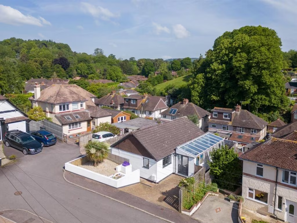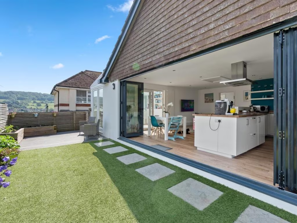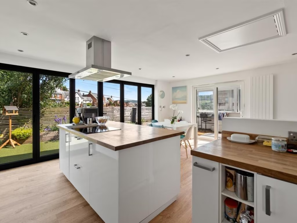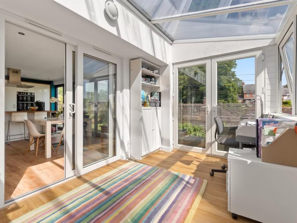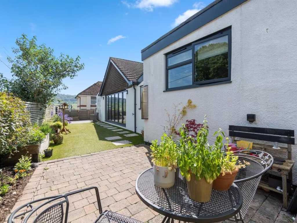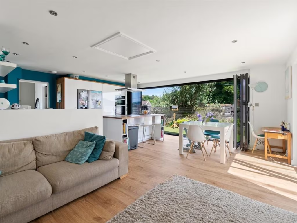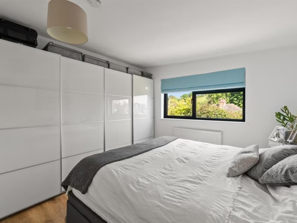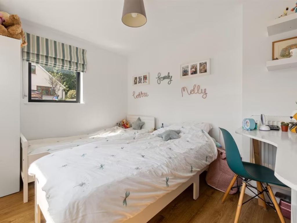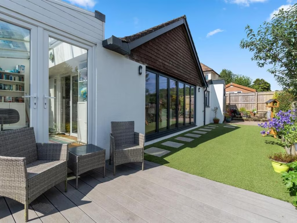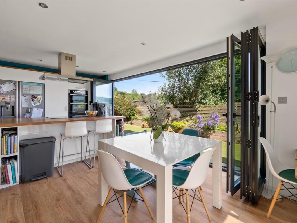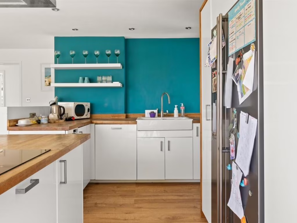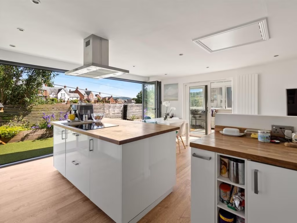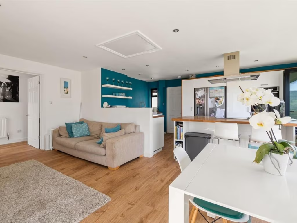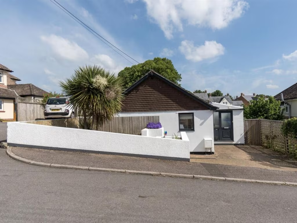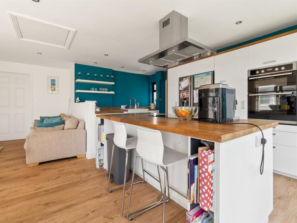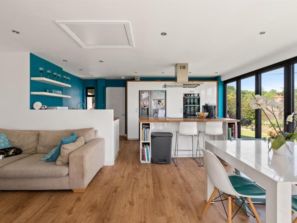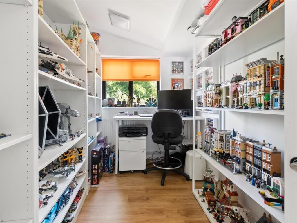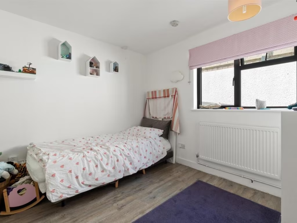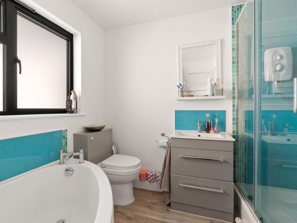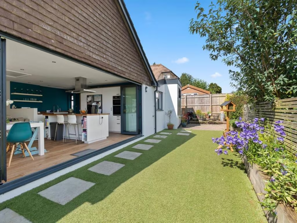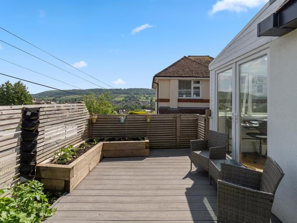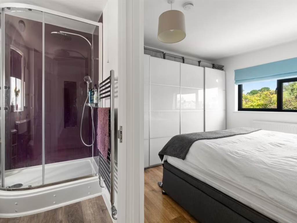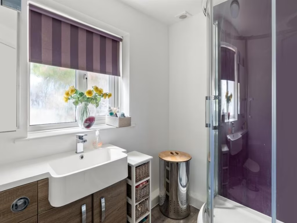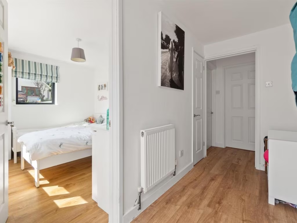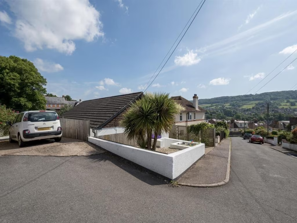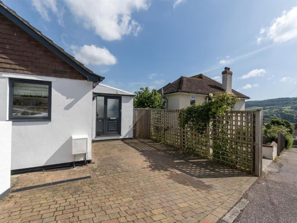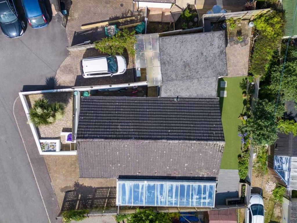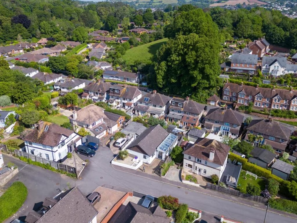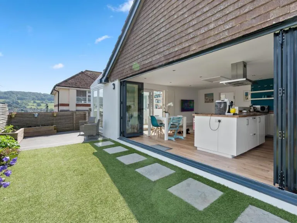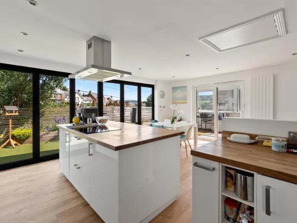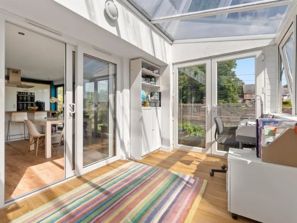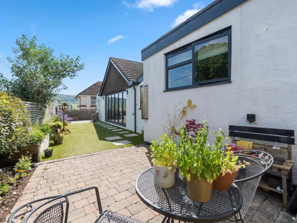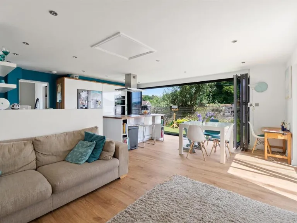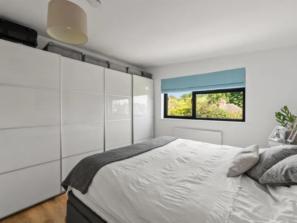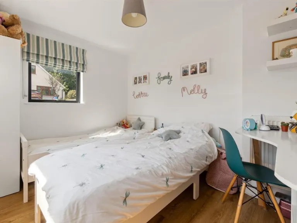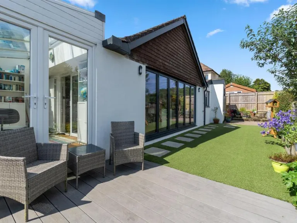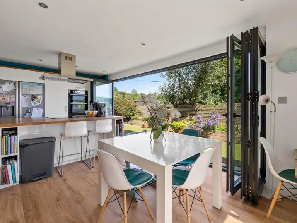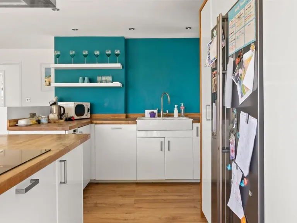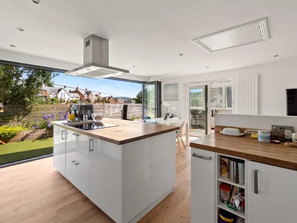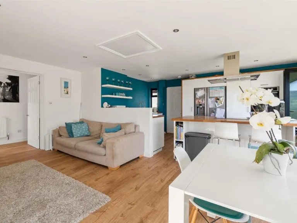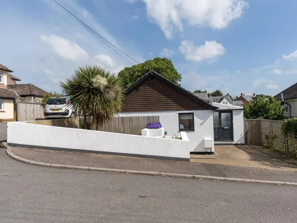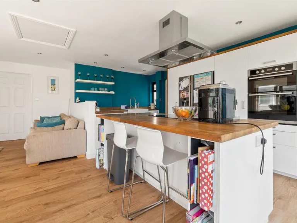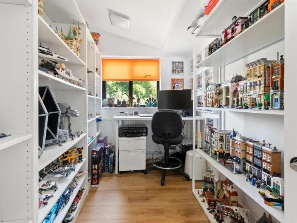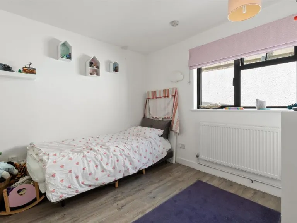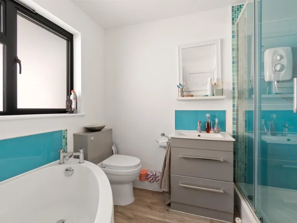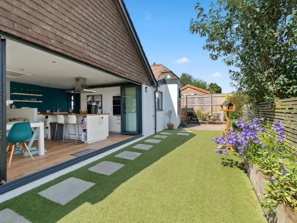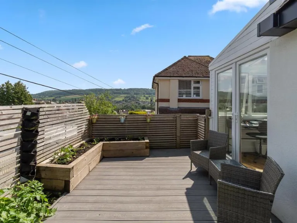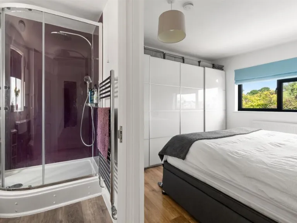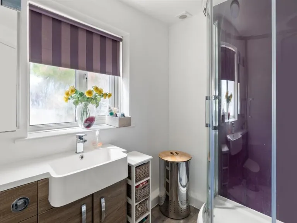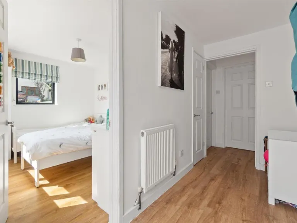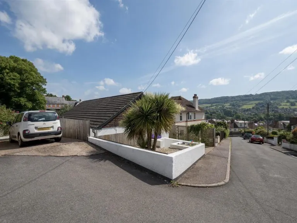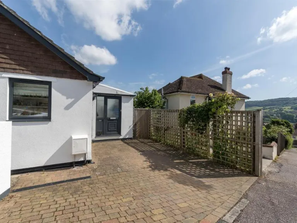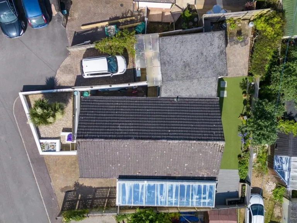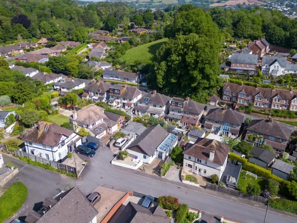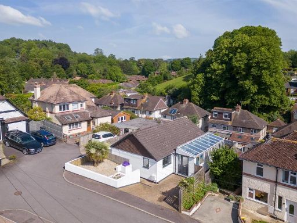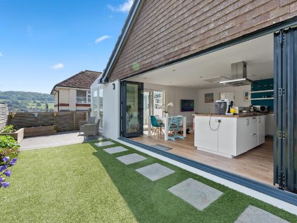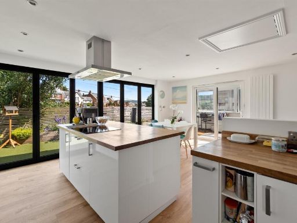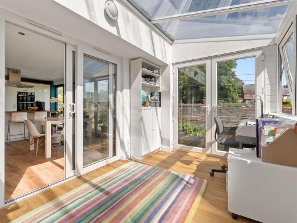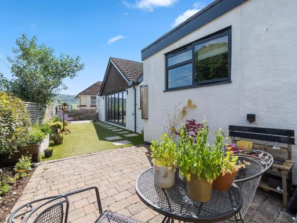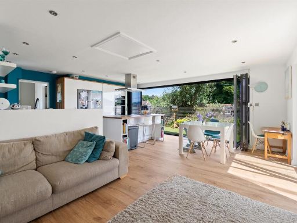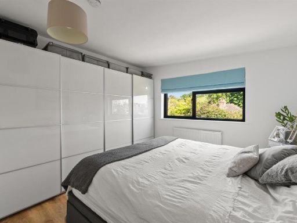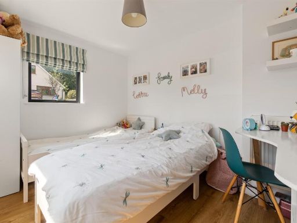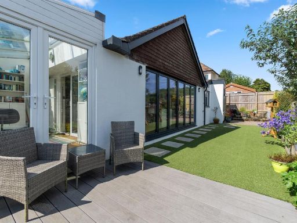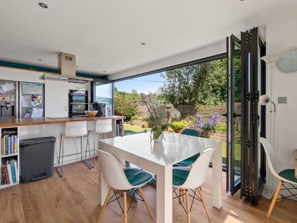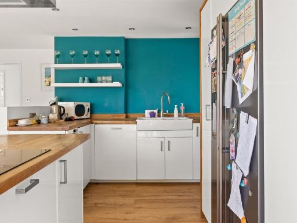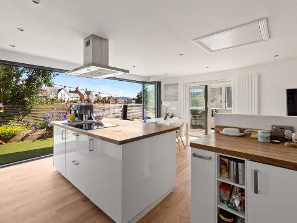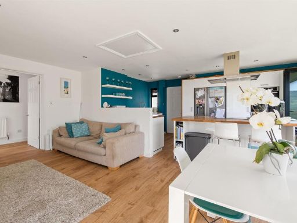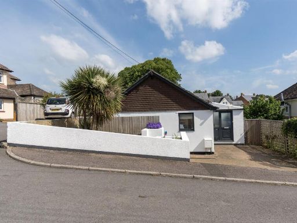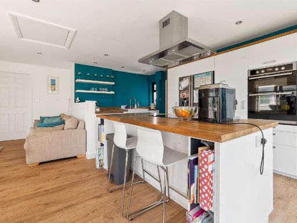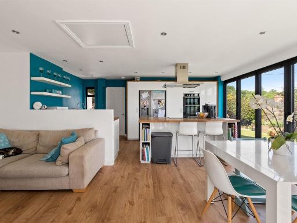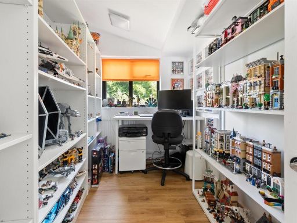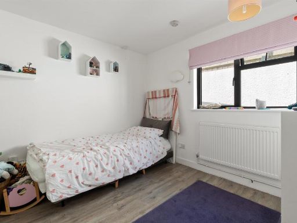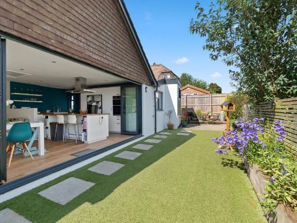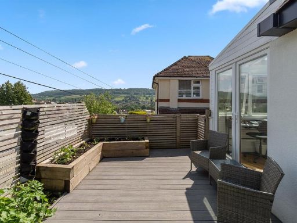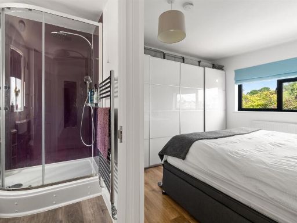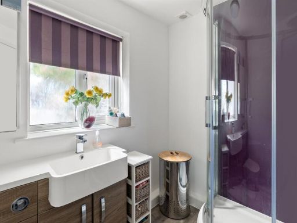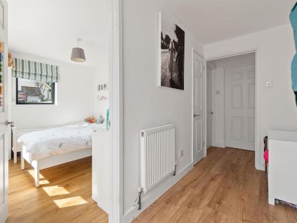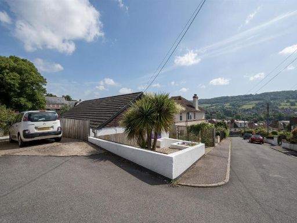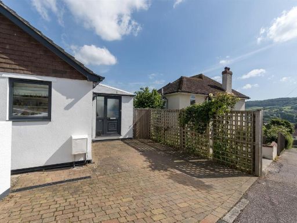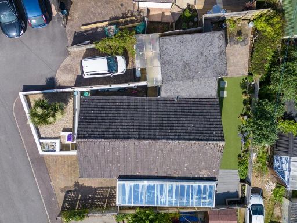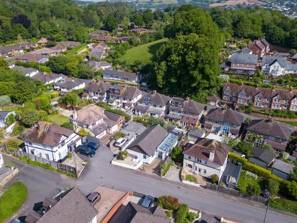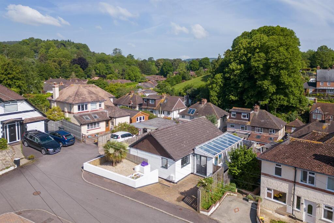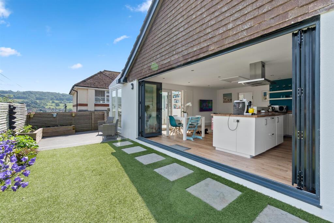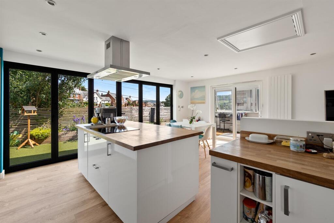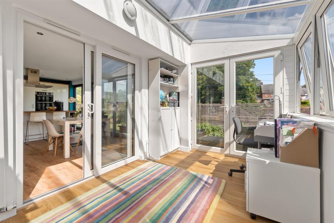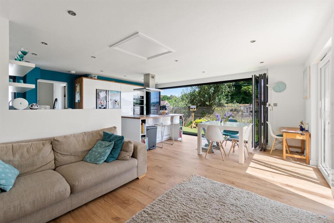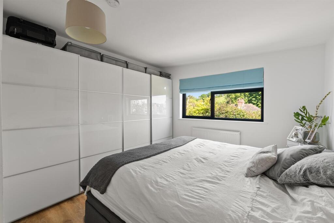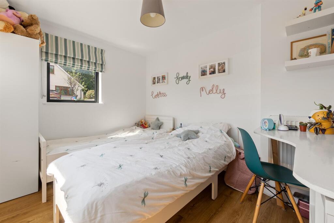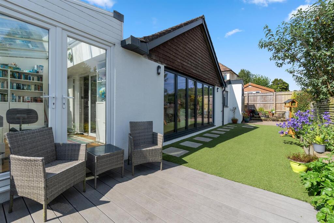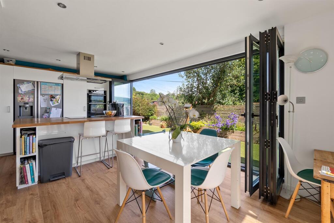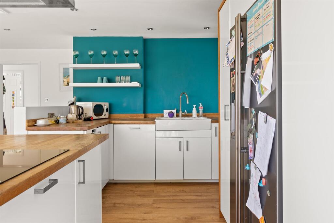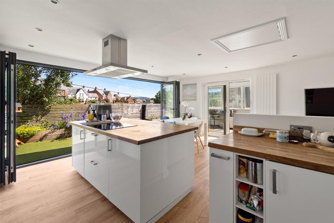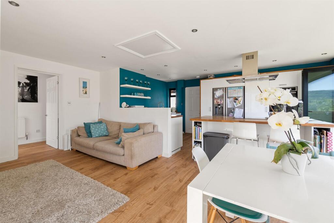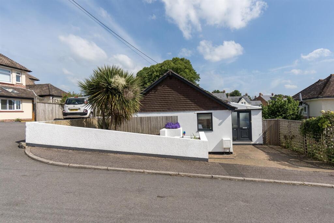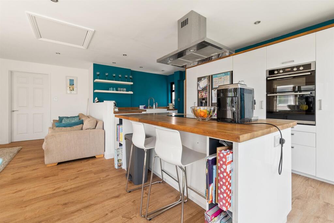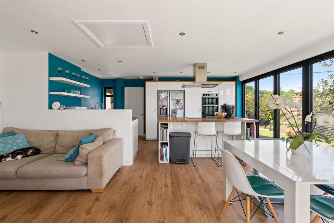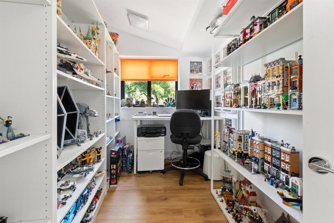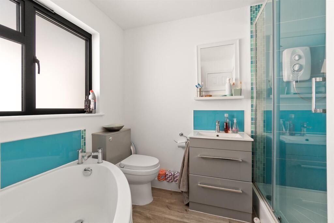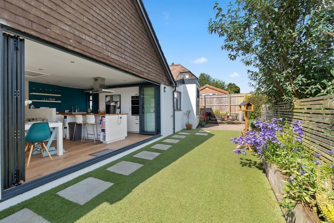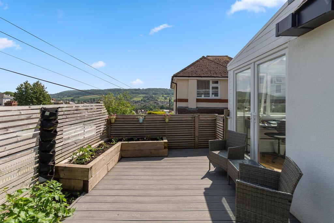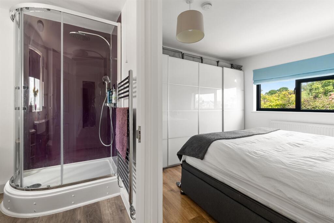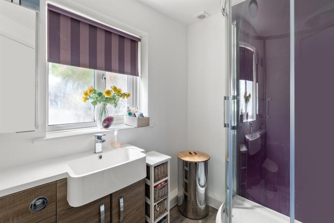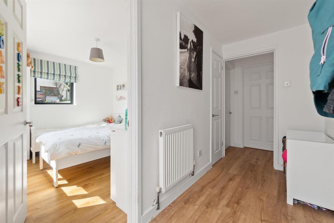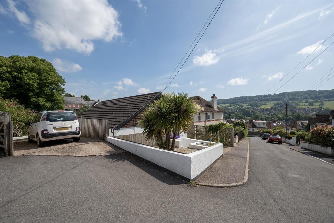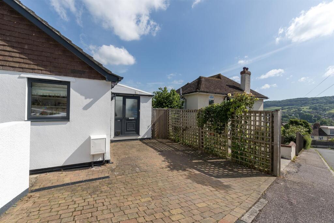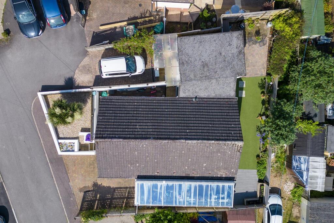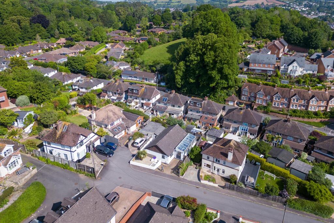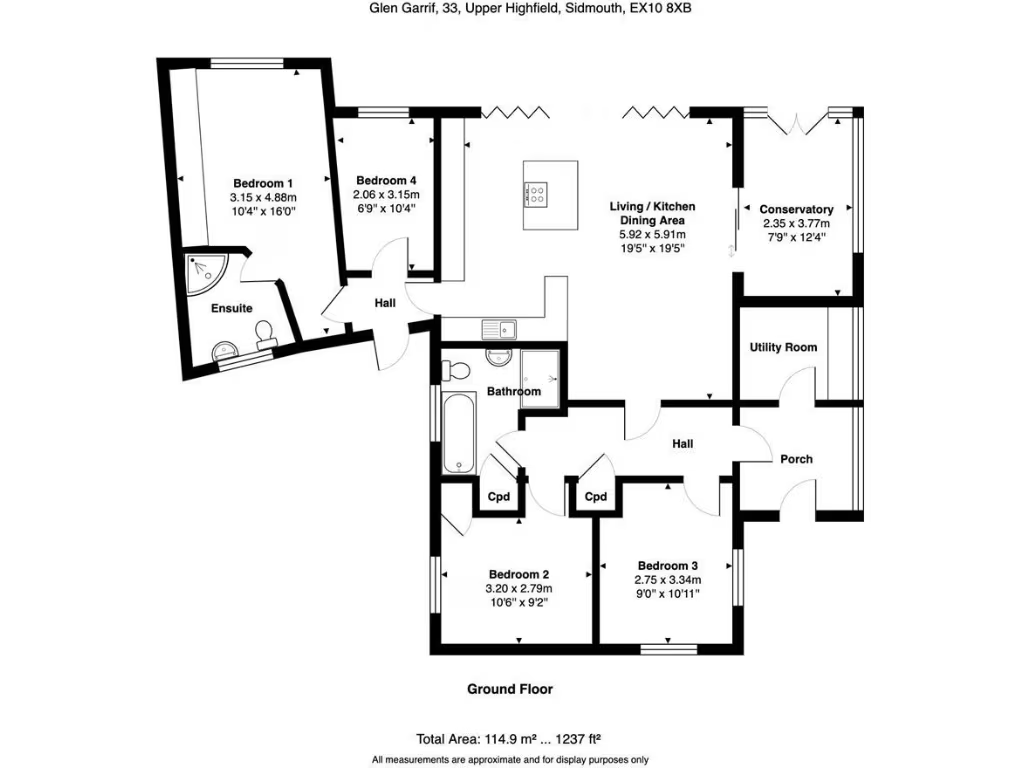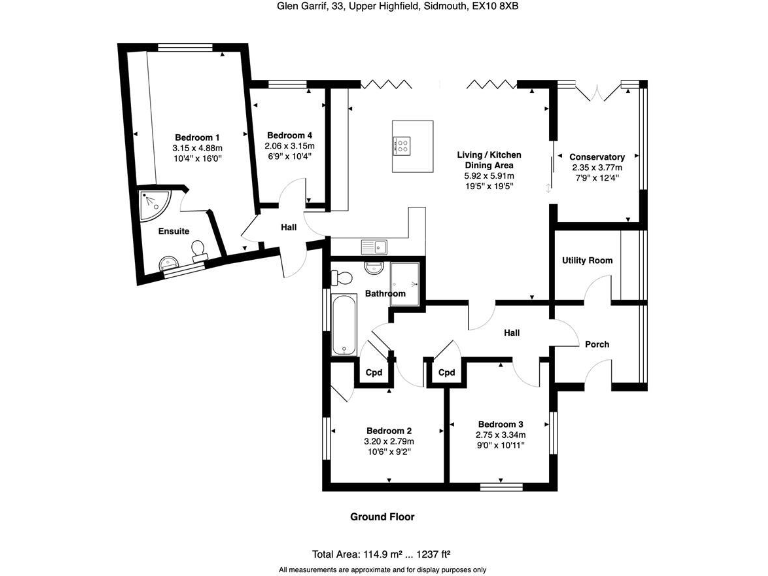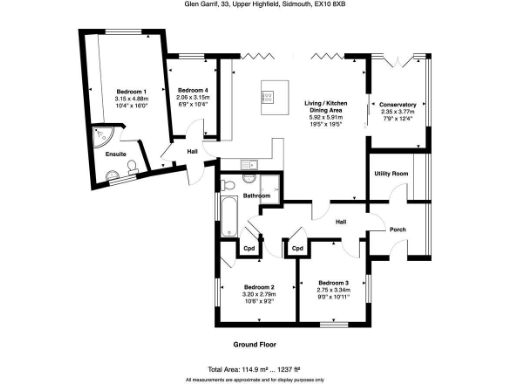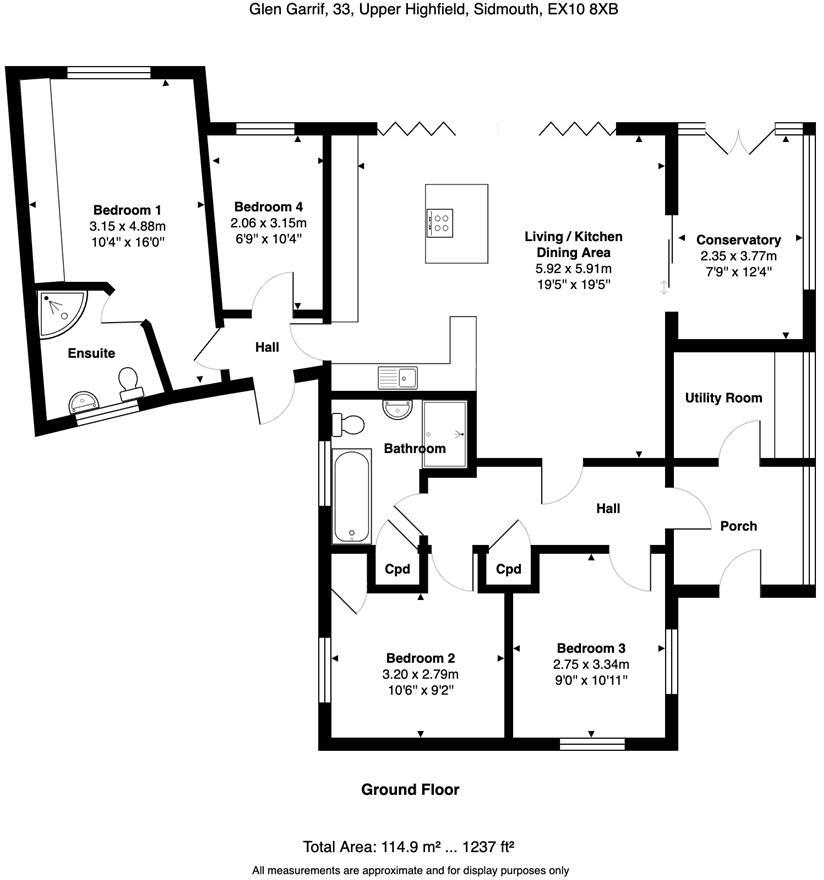Summary - 33 Upper Highfield EX10 8XB
4 bed 2 bath Detached
Contemporary single‑level living with sea‑fringe views and low‑maintenance garden.
- Detached single‑storey home with open‑plan kitchen and bifold doors
- Four bedrooms, principal with en‑suite; two bathrooms in total
- Former garage converted to a bedroom — note original use
- Low‑maintenance garden with terraces, artificial lawn and raised beds
- Two off‑street parking spaces and decent sized front plot
- Built/replaced in 2014, timber frame construction, double‑glazed
- Excellent broadband and mobile signal; mains gas central heating
- Local area classified as ageing urban communities / communal retirement
Set on a quiet cul-de-sac in Upper Highfield, this well-presented detached home offers flexible single‑level living with strong indoor–outdoor flow. The heart of the house is a contemporary open-plan kitchen/living space with expansive bifold doors that open onto a low‑maintenance garden and terraces, taking advantage of elevated views over Sidmouth.
Four well‑proportioned bedrooms, including a main bedroom with en‑suite, sit off a central hall alongside a useful utility room and a conservatory. The former garage has been converted to provide additional bedroom space, increasing sleeping accommodation and circulation for family life or visiting guests. The property totals about 1,237 sq ft and is offered freehold with council tax band C.
Outside is designed for easy upkeep: two off‑street parking spaces, raised planting beds, artificial lawn and paved terraces provide attractive, low‑maintenance amenity rather than large lawns. Practical details include mains gas central heating, double glazing and full mains services, plus excellent mobile signal and fast broadband—useful for home working and connectivity.
Buyers should note a couple of material points: one ground floor bedroom originates from a converted garage, and the garden is small‑to‑average in size compared with larger suburban plots. The property sits in an area classified as ageing urban communities/communal retirement, which may influence the local demographic mix. Overall, this is a modern, comfortable home that will suit families seeking easy indoor–outdoor living or purchasers looking to downsize without compromising on space.
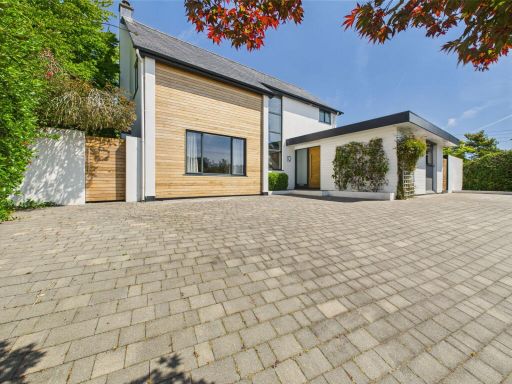 4 bedroom detached house for sale in Woolbrook Mead, Sidmouth, EX10 — £725,000 • 4 bed • 2 bath • 1356 ft²
4 bedroom detached house for sale in Woolbrook Mead, Sidmouth, EX10 — £725,000 • 4 bed • 2 bath • 1356 ft²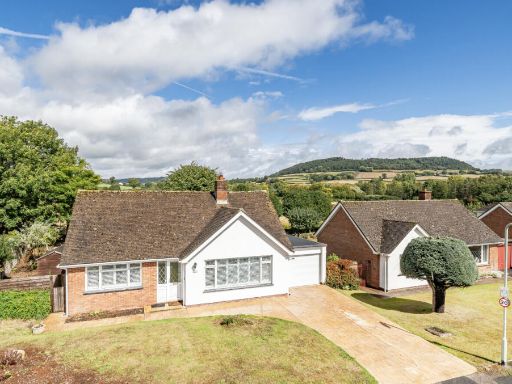 3 bedroom bungalow for sale in Sid Vale Close, Sidmouth, Devon, EX10 — £525,000 • 3 bed • 2 bath • 1496 ft²
3 bedroom bungalow for sale in Sid Vale Close, Sidmouth, Devon, EX10 — £525,000 • 3 bed • 2 bath • 1496 ft²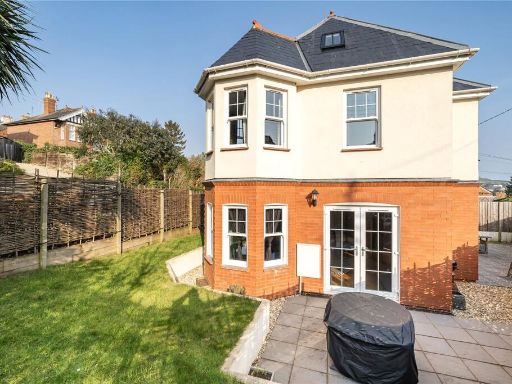 3 bedroom detached house for sale in Peaslands Road, Sidmouth, Devon, EX10 — £550,000 • 3 bed • 3 bath • 1193 ft²
3 bedroom detached house for sale in Peaslands Road, Sidmouth, Devon, EX10 — £550,000 • 3 bed • 3 bath • 1193 ft²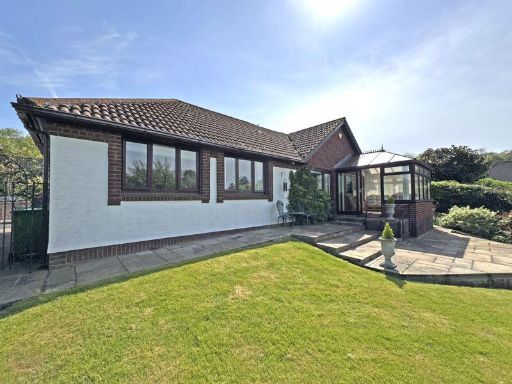 3 bedroom detached bungalow for sale in Brownlands Close, Sidmouth, EX10 — £775,000 • 3 bed • 2 bath • 1122 ft²
3 bedroom detached bungalow for sale in Brownlands Close, Sidmouth, EX10 — £775,000 • 3 bed • 2 bath • 1122 ft²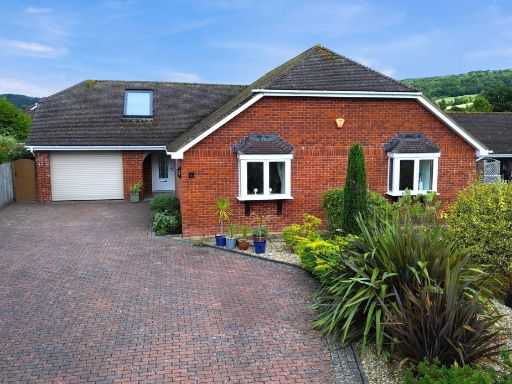 3 bedroom detached bungalow for sale in Stanhope Drive, Sidmouth., EX10 — £825,000 • 3 bed • 2 bath • 1434 ft²
3 bedroom detached bungalow for sale in Stanhope Drive, Sidmouth., EX10 — £825,000 • 3 bed • 2 bath • 1434 ft²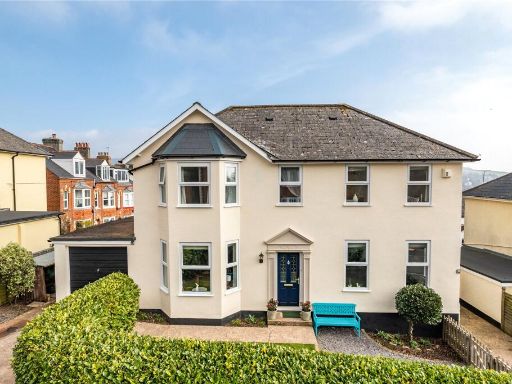 4 bedroom detached house for sale in West Park Road, Sidmouth, Devon, EX10 — £650,000 • 4 bed • 1 bath • 1575 ft²
4 bedroom detached house for sale in West Park Road, Sidmouth, Devon, EX10 — £650,000 • 4 bed • 1 bath • 1575 ft²