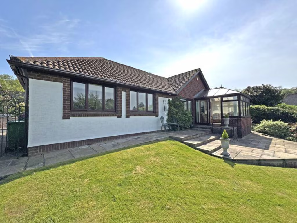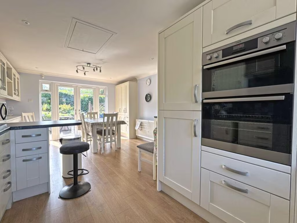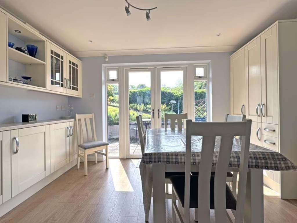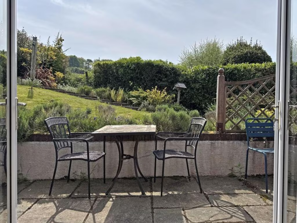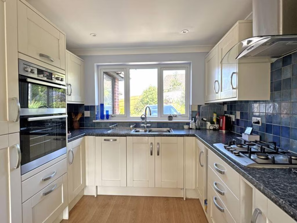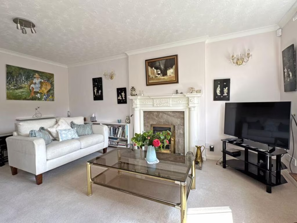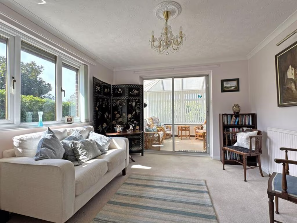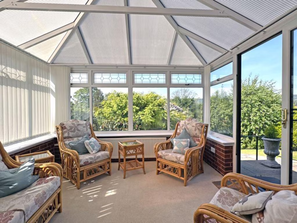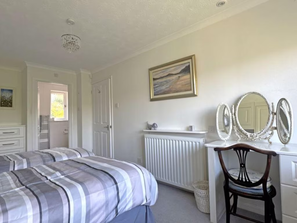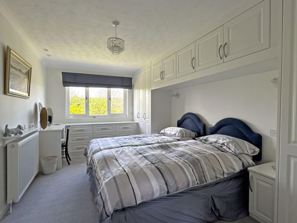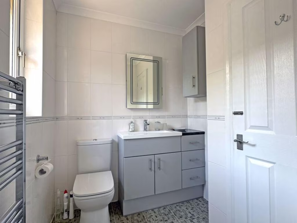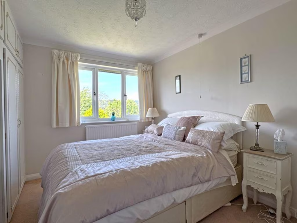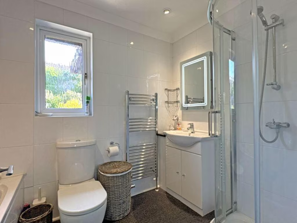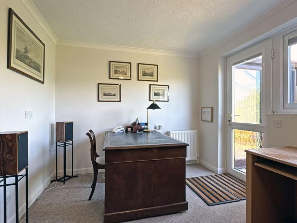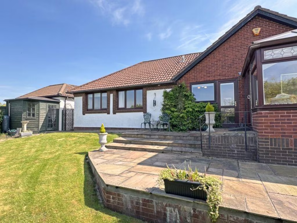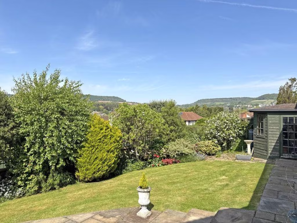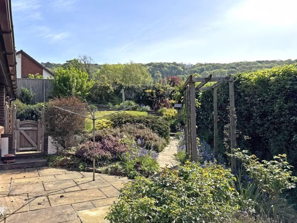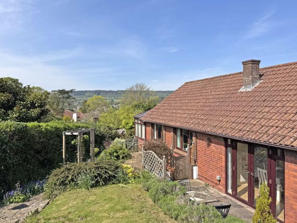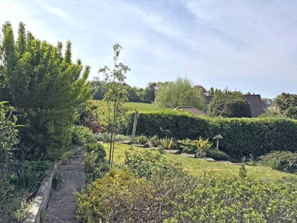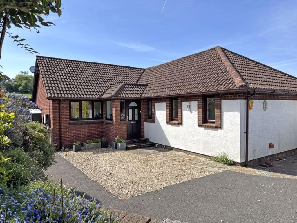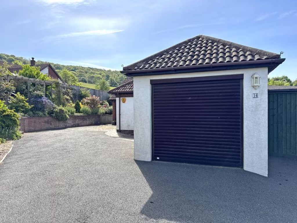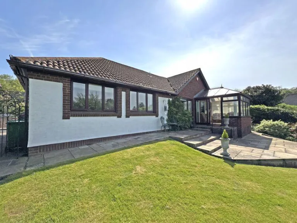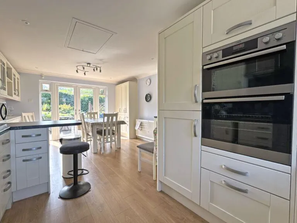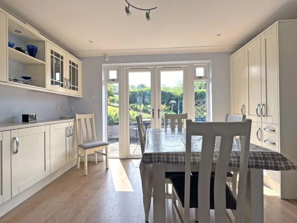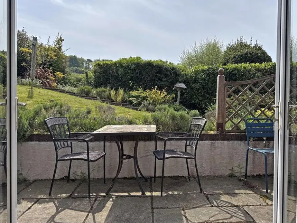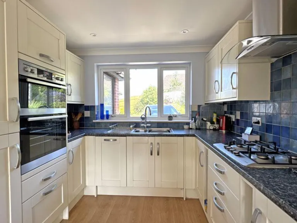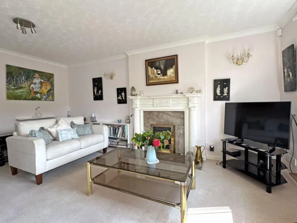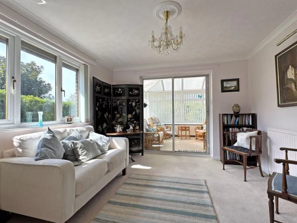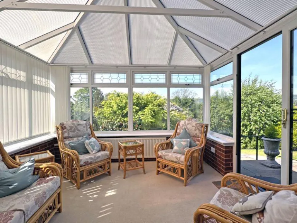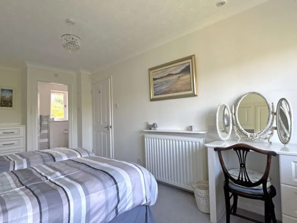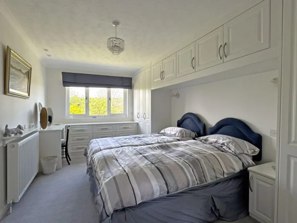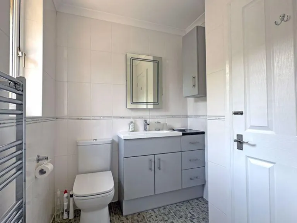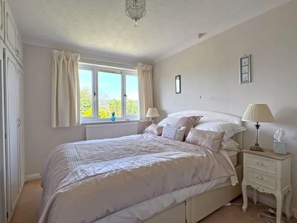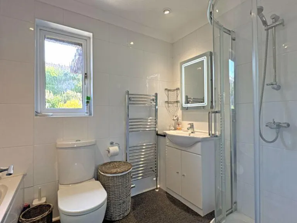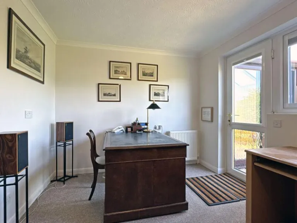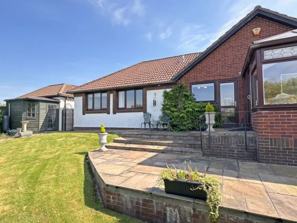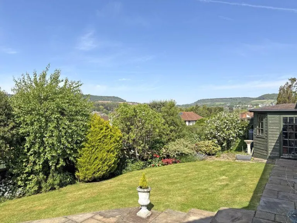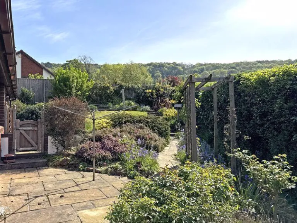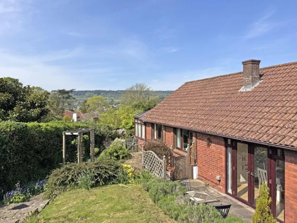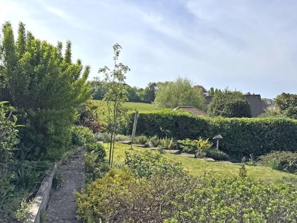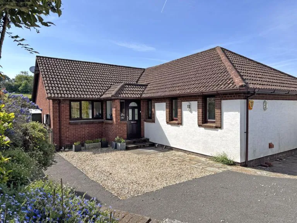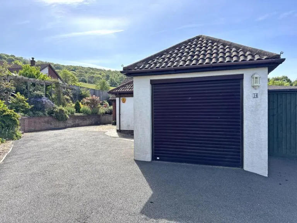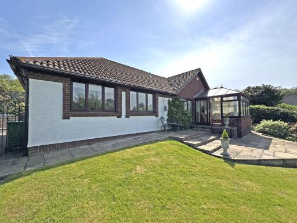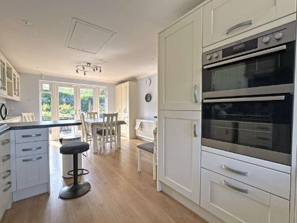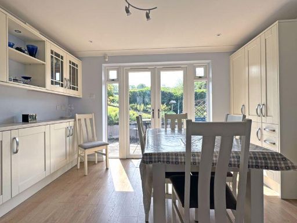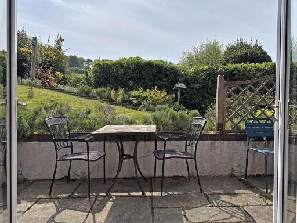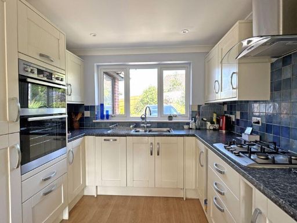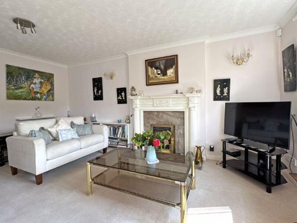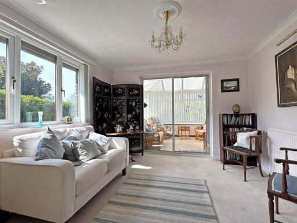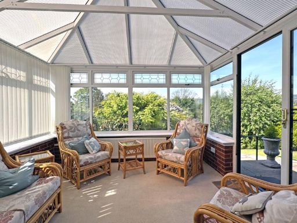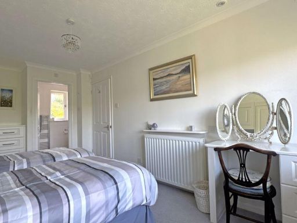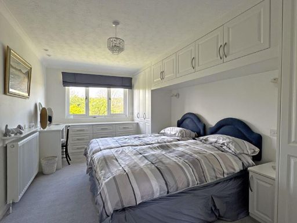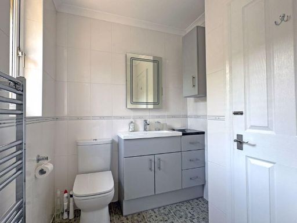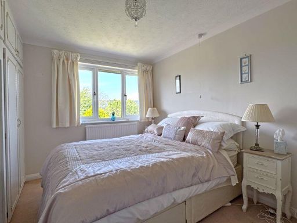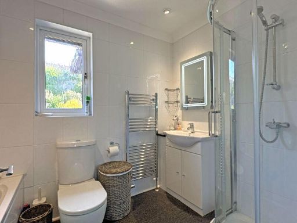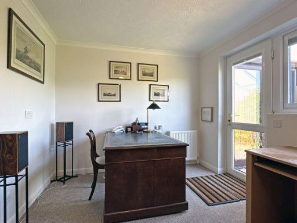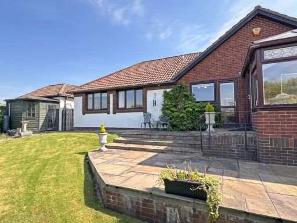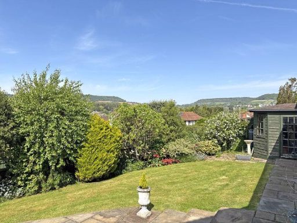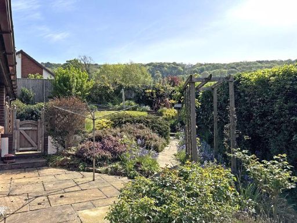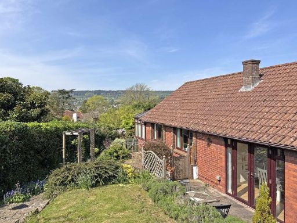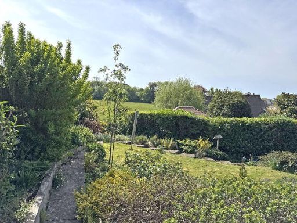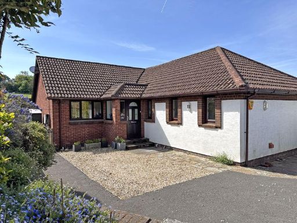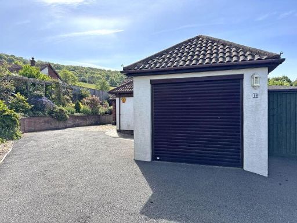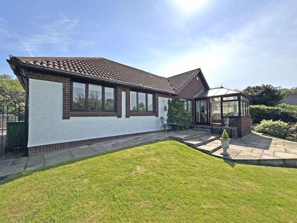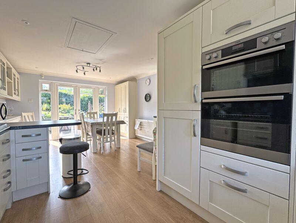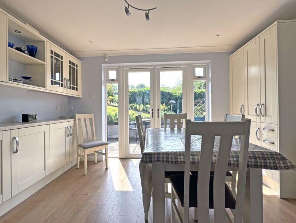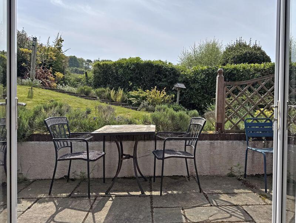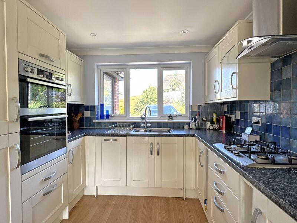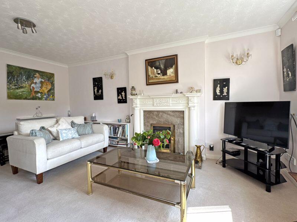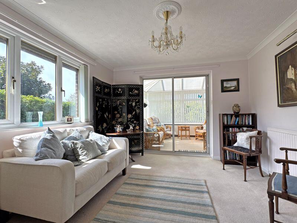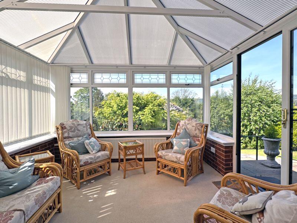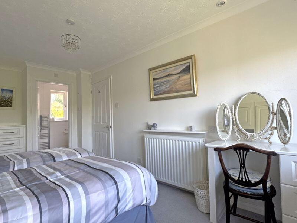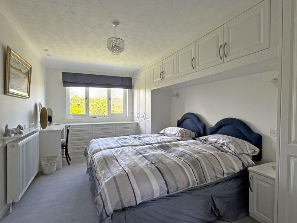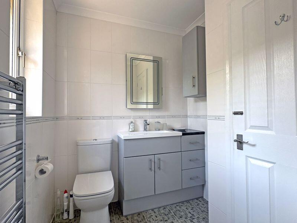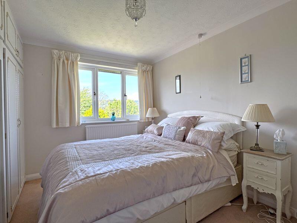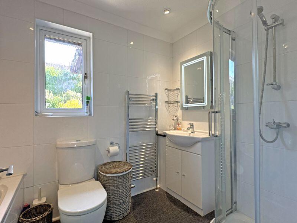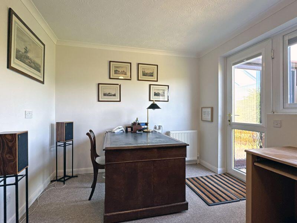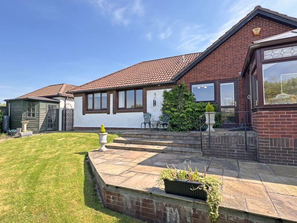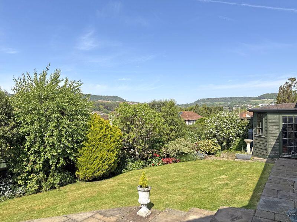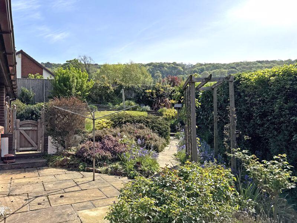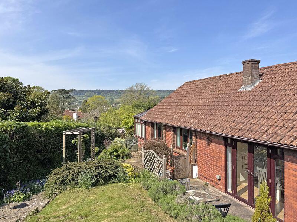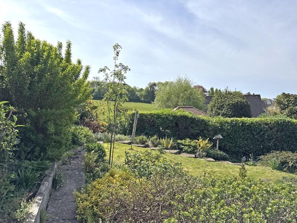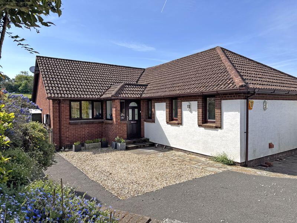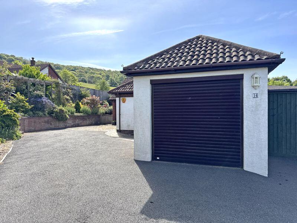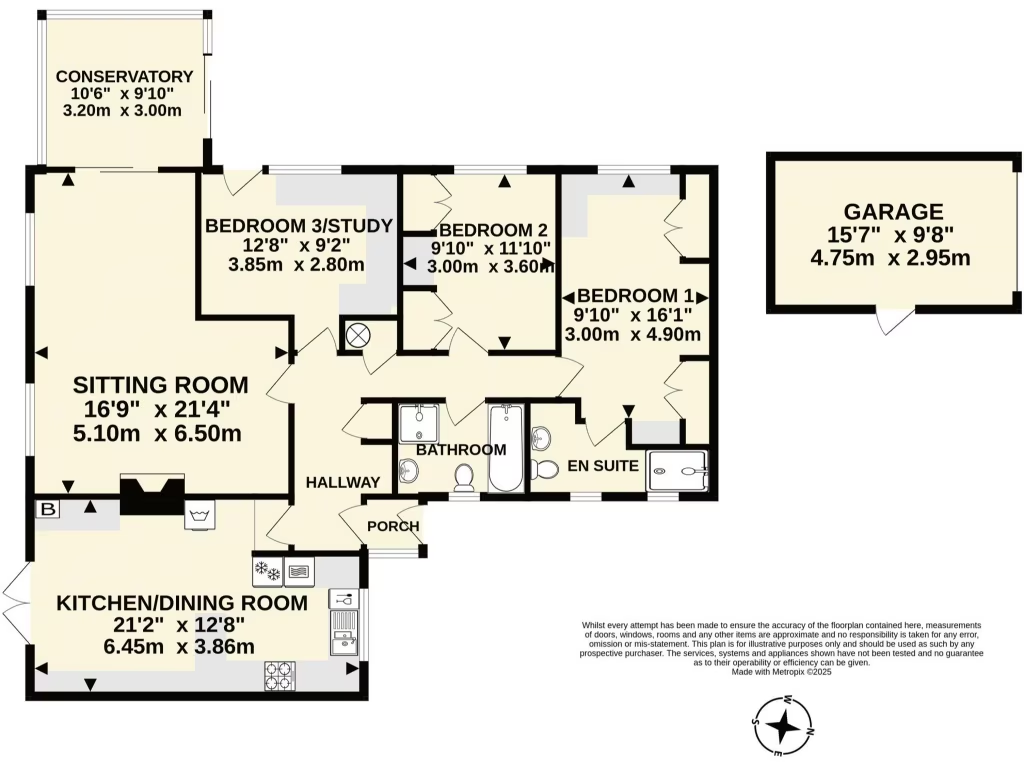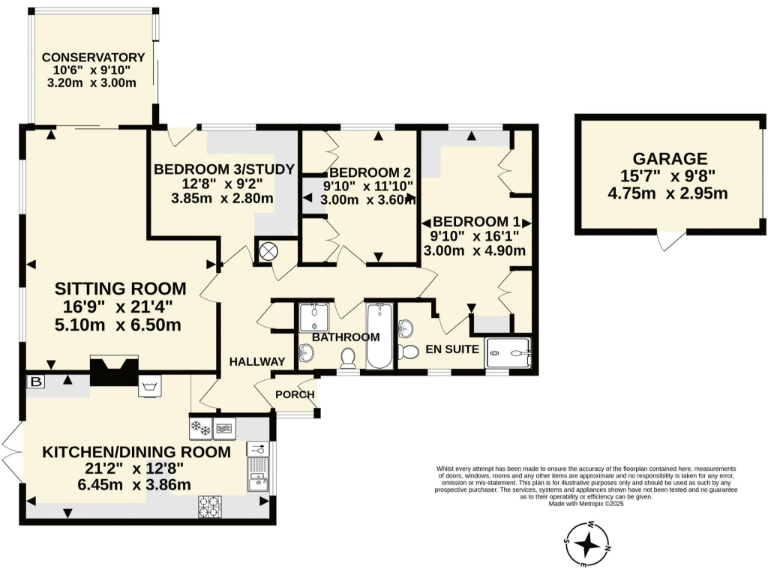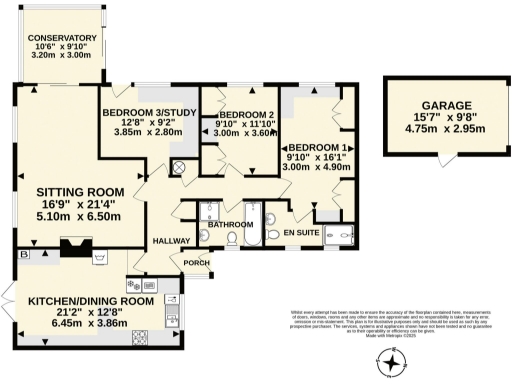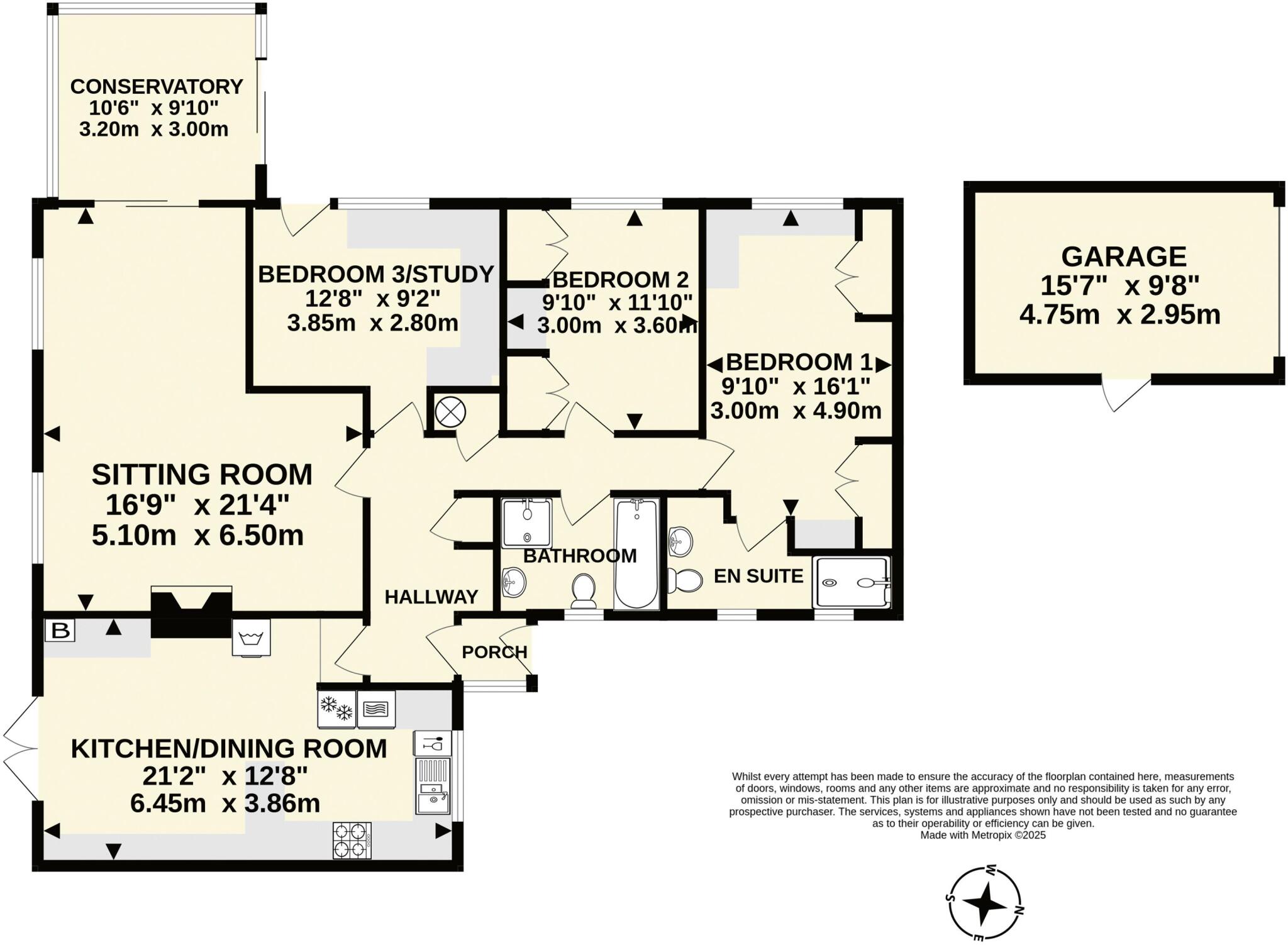Summary - 16 BROWNLANDS CLOSE SIDMOUTH EX10 9AS
3 bed 2 bath Detached Bungalow
Spacious single-floor living with conservatory and large garden in sought-after Sidmouth cul-de-sac..
- Detached single-storey bungalow on a large, private plot
- Conservatory opening onto well-kept garden and patio
- Three bedrooms; principal bedroom with en suite
- Integral garage plus useful storage and parking
- About 1,122 sq ft of accommodation, traditional 1980s layout
- Freehold, no flood risk, very low local crime
- Excellent mobile signal and fast broadband throughout
- Council tax banding described as expensive
This detached, single-storey bungalow in a tucked-away Sidmouth cul-de-sac offers comfortable, one-level living on a large private plot. Much-improved over time, the home combines a contemporary kitchen/dining area with a conservatory that opens onto well-kept gardens — ideal for low-maintenance outdoor living and entertaining.
The layout is traditional and practical: three bedrooms (one en suite), a separate sitting room, main bathroom and integral garage. At about 1,122 sq ft the accommodation feels roomy without being overly large; ceiling heights and room sizes are standard for a 1980s build. Practical benefits include double glazing, good mobile signal, fast broadband and no flood risk.
The location scores highly for safety and local character: very low crime, a very affluent area and close to Sidmouth amenities and schools. The bungalow suits downsizers seeking single-floor convenience, small families wanting easy access to local schools, or anyone prioritising a private garden and quiet position.
Notable drawbacks are factual and material: council tax is described as expensive, and the property reflects a 1980s build style — buyers seeking period detail or ultra-modern specification may wish to update décor or systems. Overall the home offers immediate liveability with scope for personalised improvement.
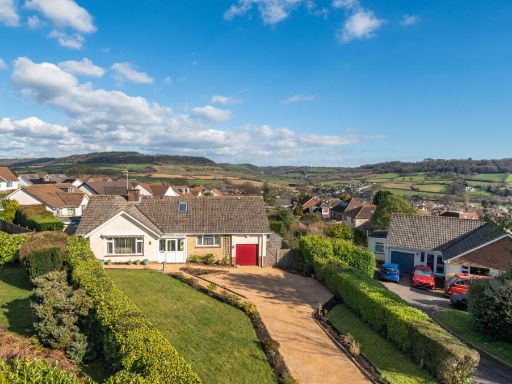 3 bedroom bungalow for sale in Corefields, Sidford, Sidmouth, Devon, EX10 — £675,000 • 3 bed • 3 bath • 1846 ft²
3 bedroom bungalow for sale in Corefields, Sidford, Sidmouth, Devon, EX10 — £675,000 • 3 bed • 3 bath • 1846 ft²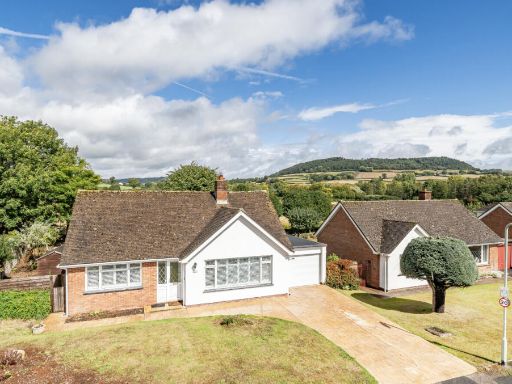 3 bedroom bungalow for sale in Sid Vale Close, Sidmouth, Devon, EX10 — £525,000 • 3 bed • 2 bath • 1496 ft²
3 bedroom bungalow for sale in Sid Vale Close, Sidmouth, Devon, EX10 — £525,000 • 3 bed • 2 bath • 1496 ft²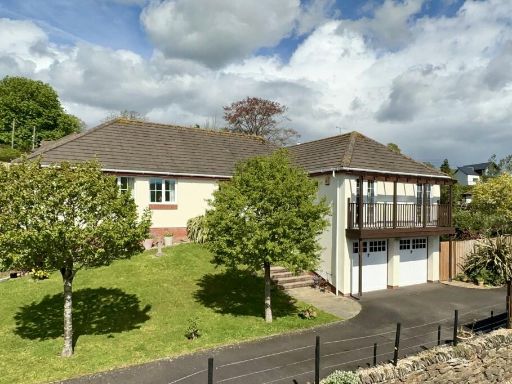 3 bedroom bungalow for sale in King Charles Way, Sidmouth, Devon, EX10 — £685,000 • 3 bed • 2 bath • 1010 ft²
3 bedroom bungalow for sale in King Charles Way, Sidmouth, Devon, EX10 — £685,000 • 3 bed • 2 bath • 1010 ft² 3 bedroom bungalow for sale in Cotlands, Sidmouth, Devon, EX10 — £850,000 • 3 bed • 3 bath • 1644 ft²
3 bedroom bungalow for sale in Cotlands, Sidmouth, Devon, EX10 — £850,000 • 3 bed • 3 bath • 1644 ft²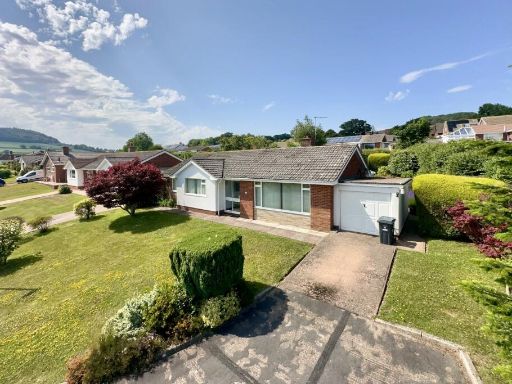 3 bedroom bungalow for sale in Stevens Lane, Sidmouth, Devon, EX10 — £550,000 • 3 bed • 2 bath • 782 ft²
3 bedroom bungalow for sale in Stevens Lane, Sidmouth, Devon, EX10 — £550,000 • 3 bed • 2 bath • 782 ft²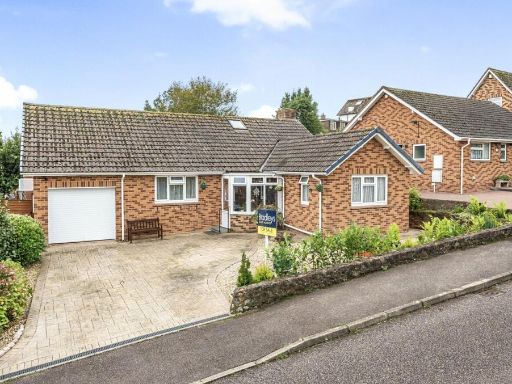 3 bedroom bungalow for sale in Balfours, Sidmouth, Devon, EX10 — £585,000 • 3 bed • 2 bath • 1345 ft²
3 bedroom bungalow for sale in Balfours, Sidmouth, Devon, EX10 — £585,000 • 3 bed • 2 bath • 1345 ft²