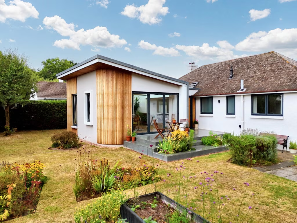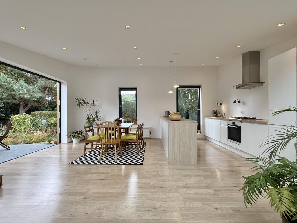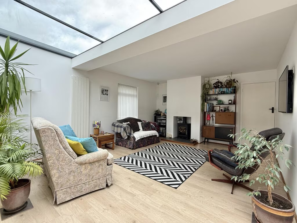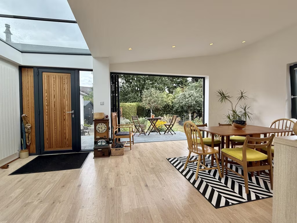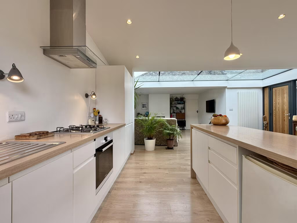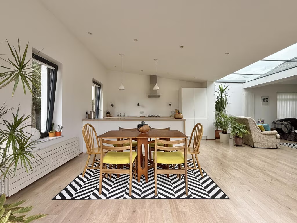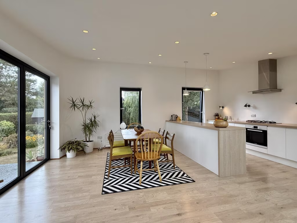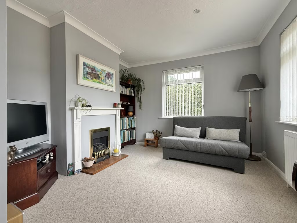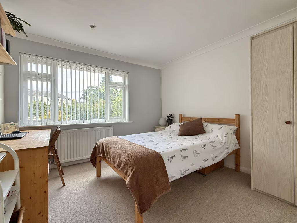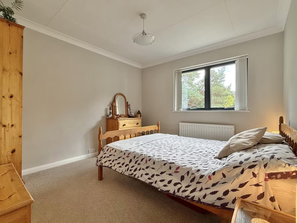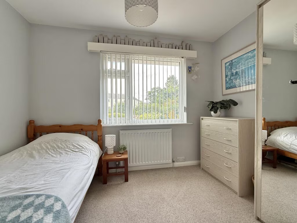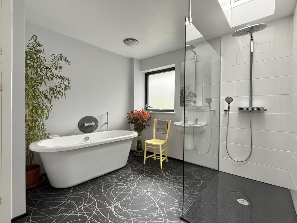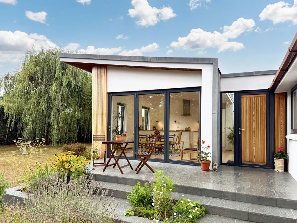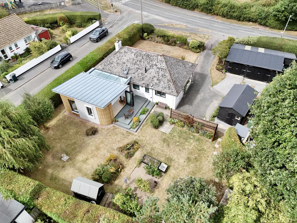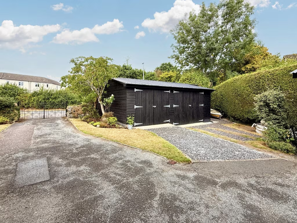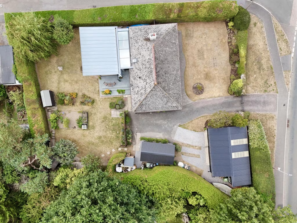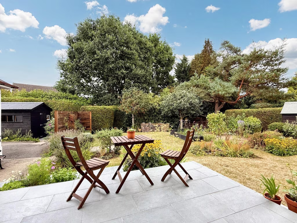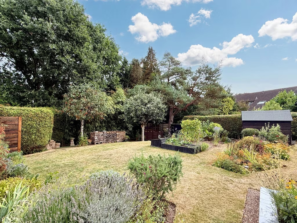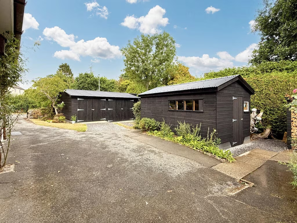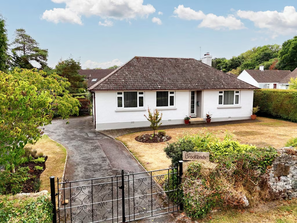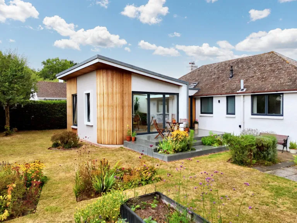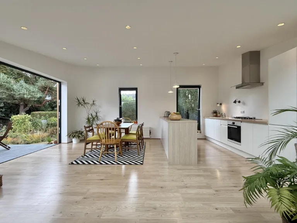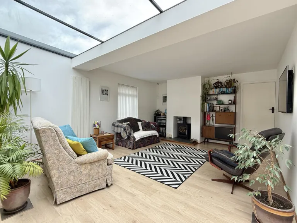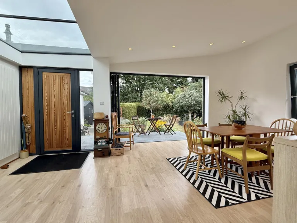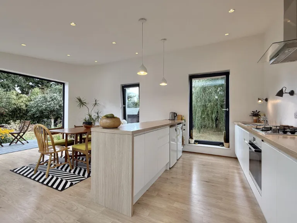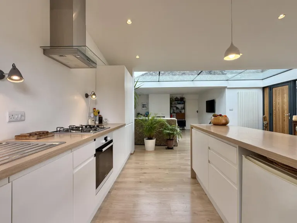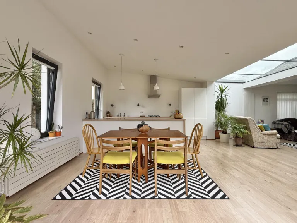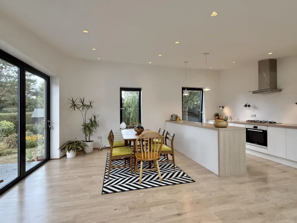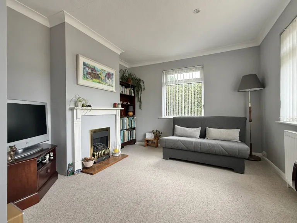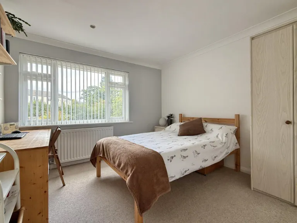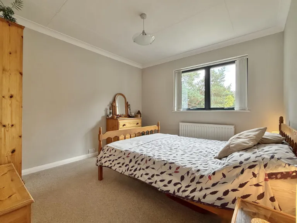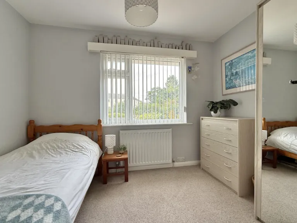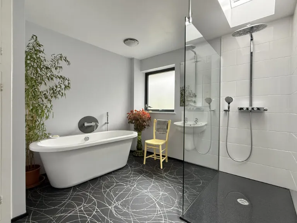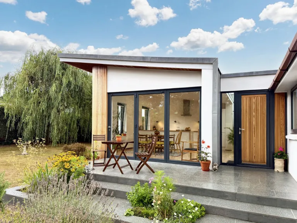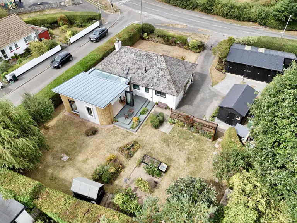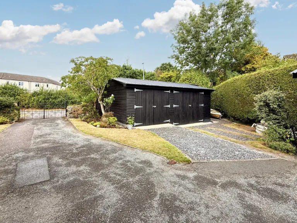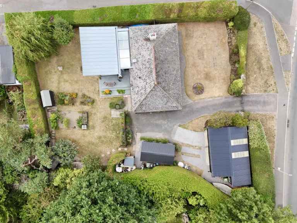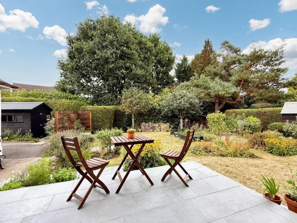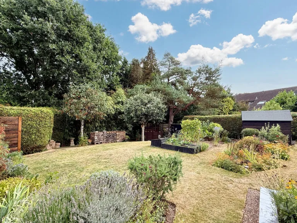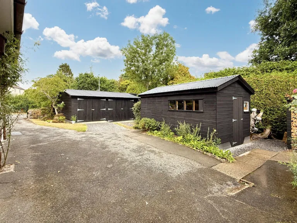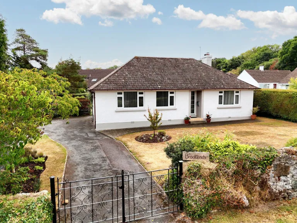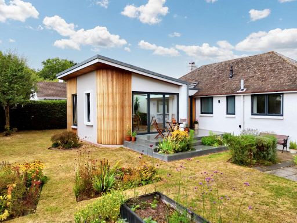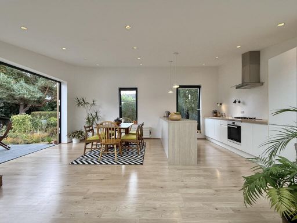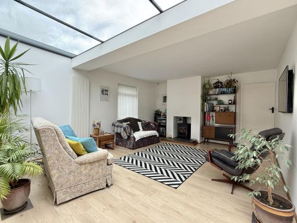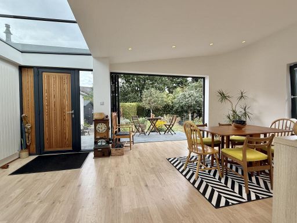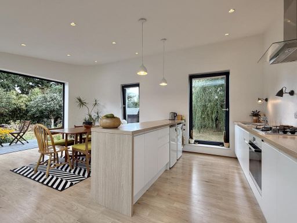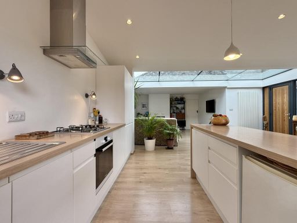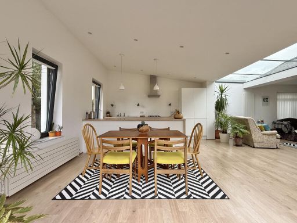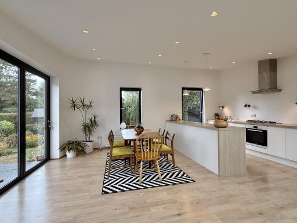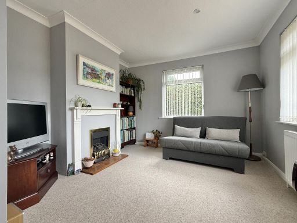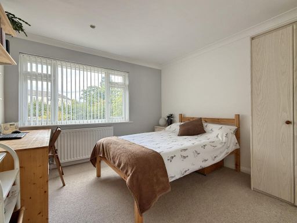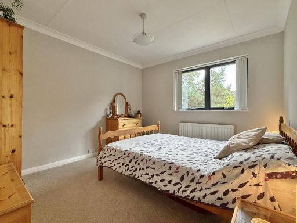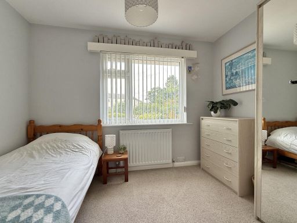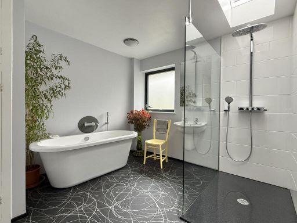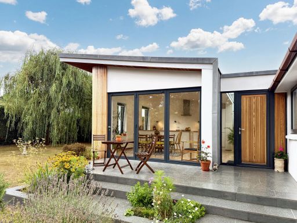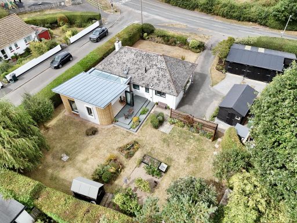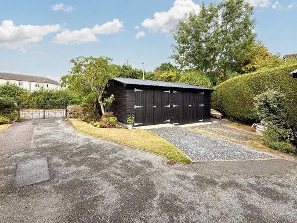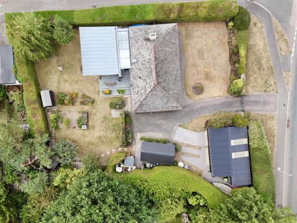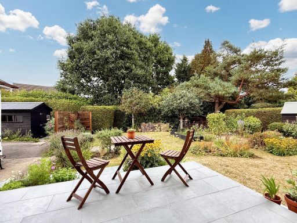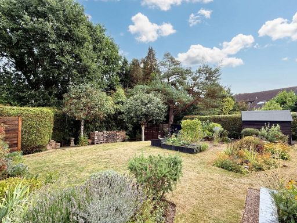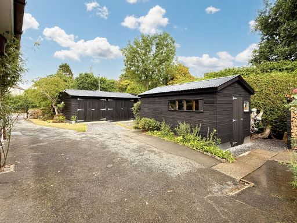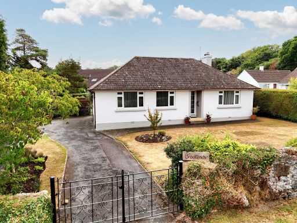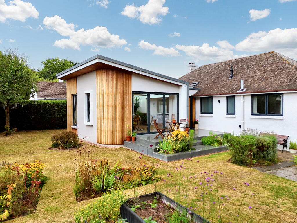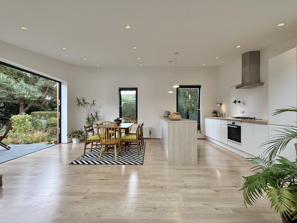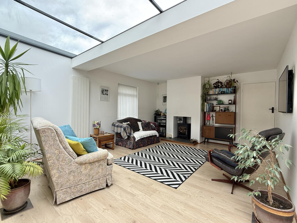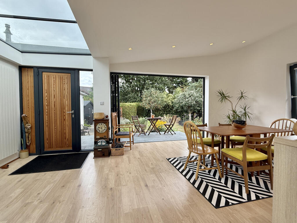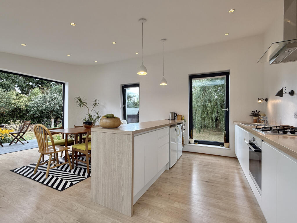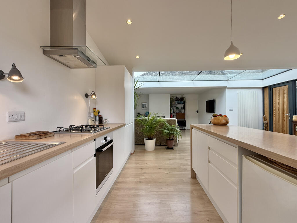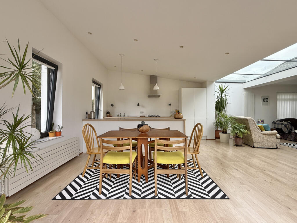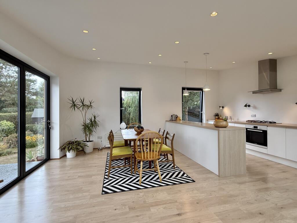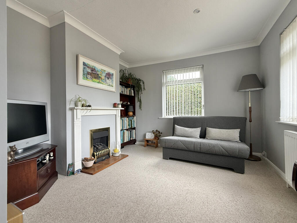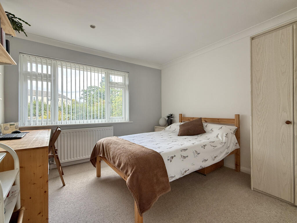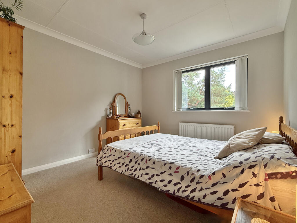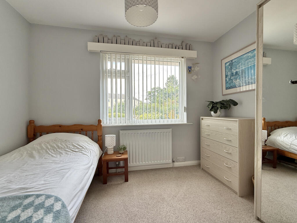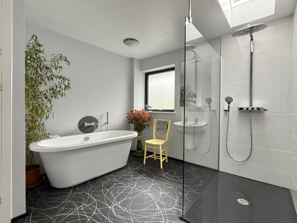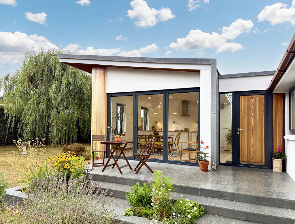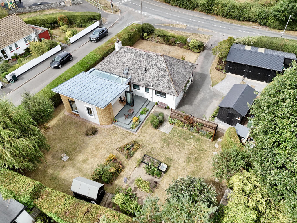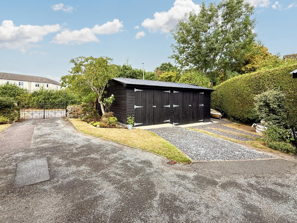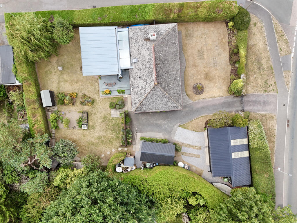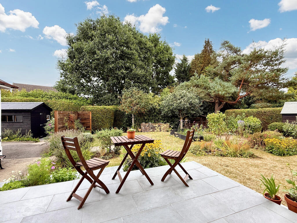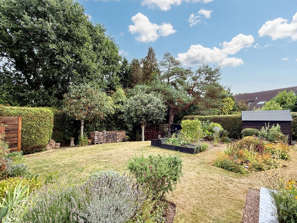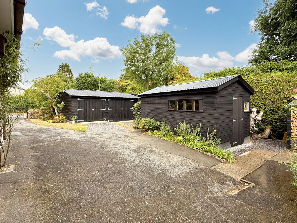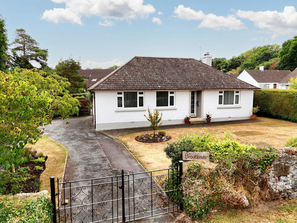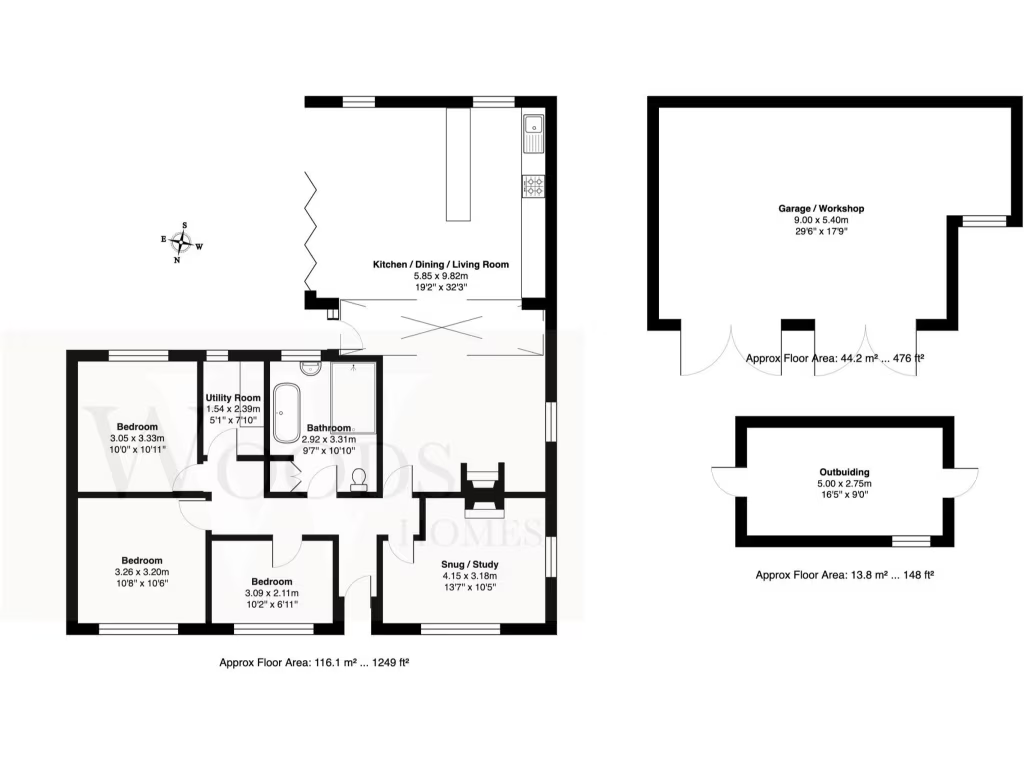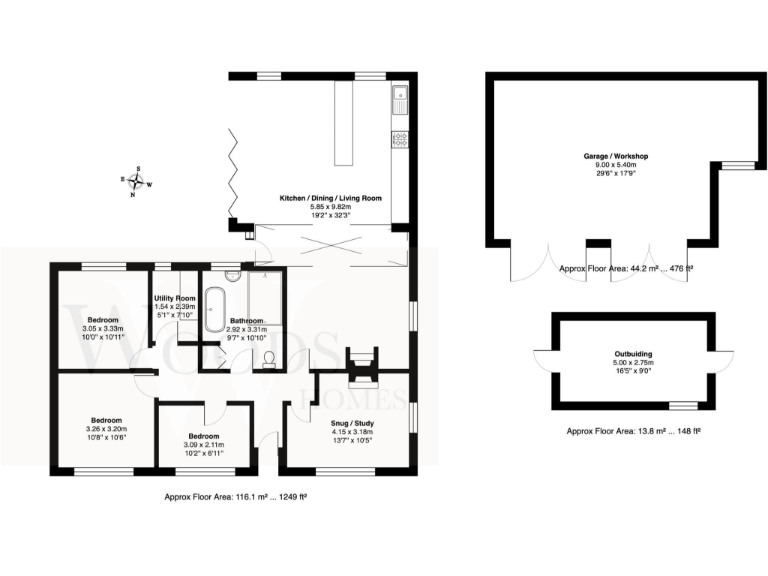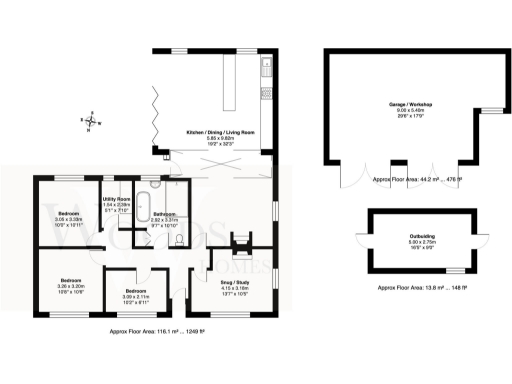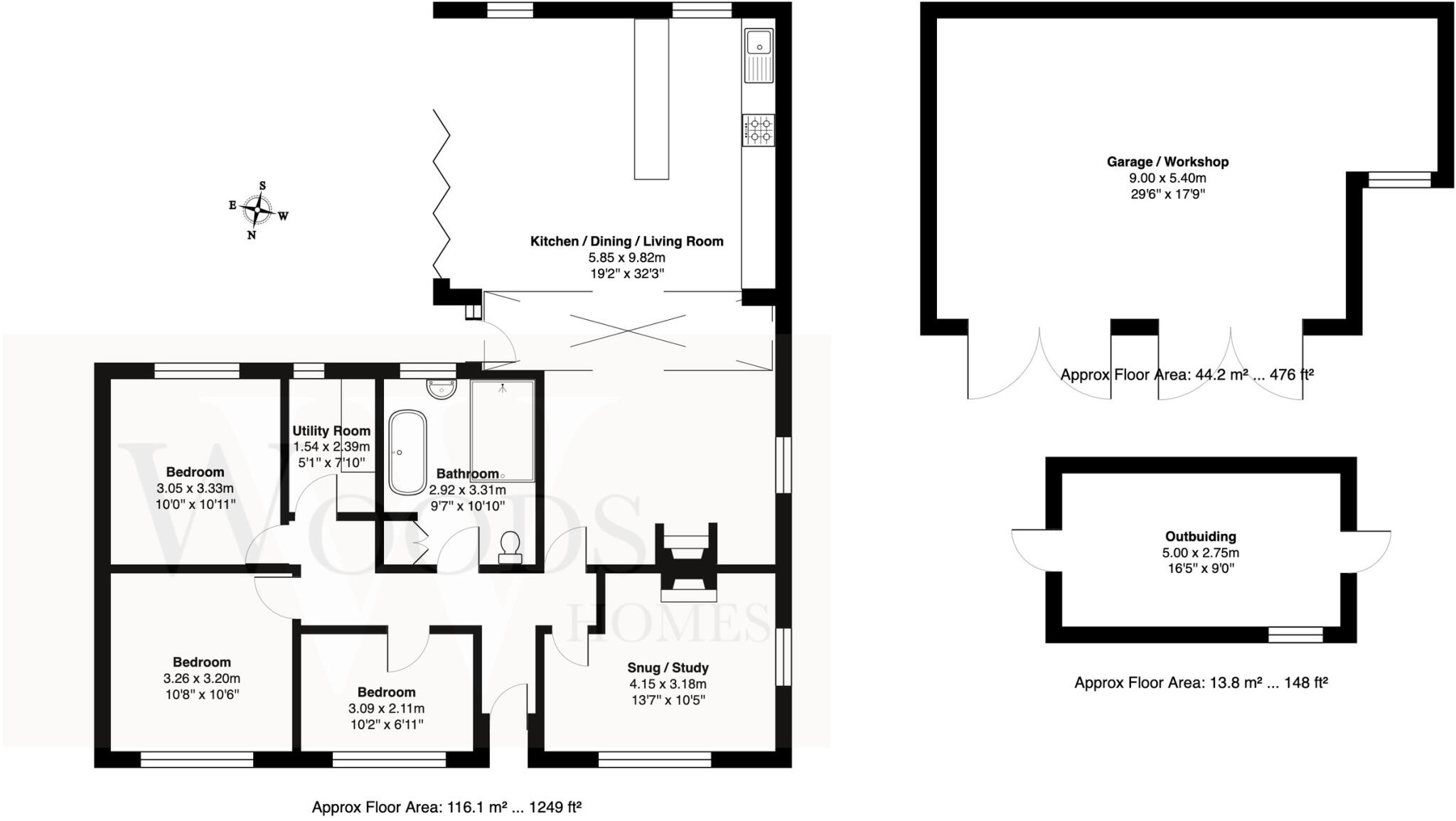Summary -
Brooklands,Chudleigh Knighton,Chudleigh,NEWTON ABBOT,TQ13 0EY
TQ13 0EY
4 bed 1 bath Detached Bungalow
Spacious four‑bed bungalow with an award‑winning extension and extensive landscaped gardens..
Award‑winning 2017 open‑plan extension with bi-fold doors and high-quality finishes
Four bedrooms (or three plus snug/office); flexible single‑storey layout
Large landscaped plot (approx. one‑third acre) with summerhouse and vegetable garden
Huge bespoke timber garage/workshop plus multi‑purpose outbuilding and outside power
New A‑rated windows fitted August 2025; renovated to a high standard 2017/18
Single family bathroom only; potential to reinstate en‑suite from former plumbing
Medium flood risk due to brook on the boundary — review drainage and guidance
Freehold, approx. 1,249 sq ft internal space; ample driveway parking
A rare single-storey detached bungalow on a generous third-of-an-acre plot in Chudleigh Knighton, offering flexible four-bedroom accommodation and an award-winning 2017 extension. The open-plan kitchen/dining/living room is the home's standout feature, fitted with Origin aluminium doors, Siberian larch cladding, a zinc roof and bi-folds opening onto a large paved patio and landscaped garden. Windows were upgraded (A-rated) in August 2025 and the property was comprehensively renovated in 2017/18, so finishes are contemporary and energy efficient.
The accommodation flows from a wide entrance hall into bedrooms and the spectacular living space, which includes a wood-burning stove and a structural glass panel that brings changing light into the room. The principal sitting/kitchen area benefits from a well-considered kitchen layout with Bosch appliances, good storage and tall larder units. The modern family bathroom is large and high-spec, with a double shower and freestanding bath. A utility room houses boiler and laundry plumbing; it also retains latent plumbing from a former bathroom should an en-suite be desired.
Outside, mature landscaped lawns, a vegetable plot, summerhouse and a brook create a private, versatile garden environment. Practical strengths include a large bespoke timber garage/workshop, a multi-purpose outbuilding with power, and ample driveway parking. This property will suit families seeking generous single-storey living with strong indoor–outdoor appeal, professionals wanting space to work from home, or downsizers wanting convenience without compromise.
Important considerations: the home sits in a medium flood-risk area near a brook — gardens feature a separate wildlife area across the stream — and there is a single main bathroom serving four bedrooms. Council tax is moderate. Prospective buyers should review flood guidance and drainage, and note the property’s age (built 1953) despite recent renovation.
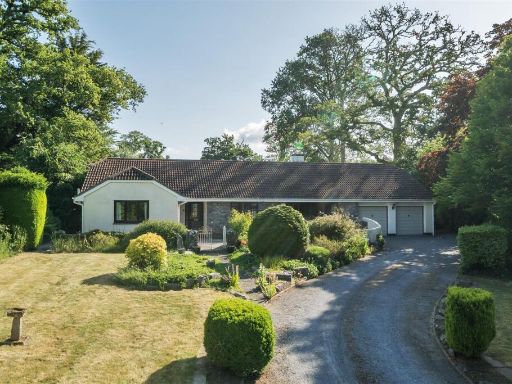 4 bedroom detached house for sale in The Rocklands, Chudleigh, Newton Abbot, TQ13 — £600,000 • 4 bed • 2 bath • 1784 ft²
4 bedroom detached house for sale in The Rocklands, Chudleigh, Newton Abbot, TQ13 — £600,000 • 4 bed • 2 bath • 1784 ft²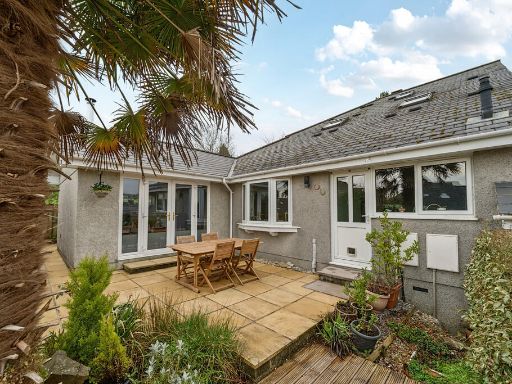 5 bedroom end of terrace house for sale in Chudleigh, Devon, TQ13 — £450,000 • 5 bed • 3 bath • 1832 ft²
5 bedroom end of terrace house for sale in Chudleigh, Devon, TQ13 — £450,000 • 5 bed • 3 bath • 1832 ft²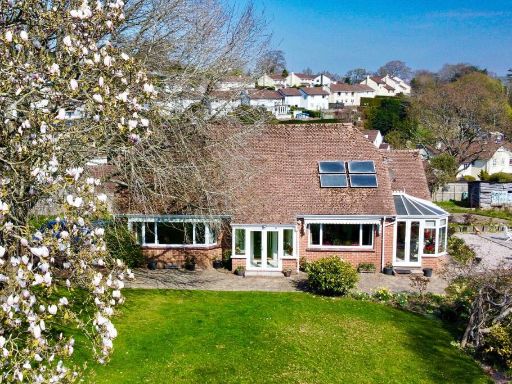 3 bedroom detached bungalow for sale in Long-Reach, Foxwell Lane, Newton Abbot, TQ12 2SB, TQ12 — £575,000 • 3 bed • 3 bath • 1905 ft²
3 bedroom detached bungalow for sale in Long-Reach, Foxwell Lane, Newton Abbot, TQ12 2SB, TQ12 — £575,000 • 3 bed • 3 bath • 1905 ft²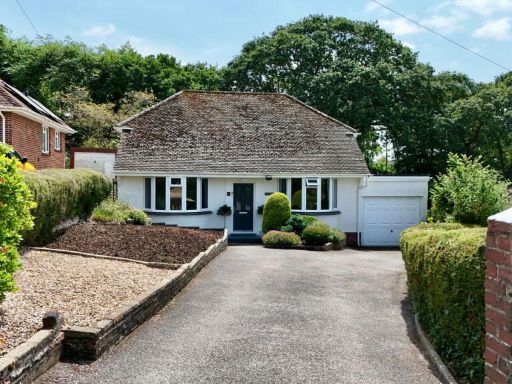 3 bedroom detached bungalow for sale in Aller Park Road, Newton Abbot, TQ12 4NQ, TQ12 — £395,000 • 3 bed • 2 bath • 1087 ft²
3 bedroom detached bungalow for sale in Aller Park Road, Newton Abbot, TQ12 4NQ, TQ12 — £395,000 • 3 bed • 2 bath • 1087 ft²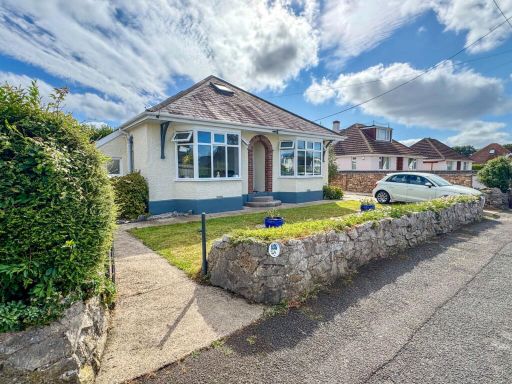 4 bedroom detached bungalow for sale in Whiteway Road, Kingsteignton, TQ12 3HL, TQ12 — £450,000 • 4 bed • 3 bath • 1037 ft²
4 bedroom detached bungalow for sale in Whiteway Road, Kingsteignton, TQ12 3HL, TQ12 — £450,000 • 4 bed • 3 bath • 1037 ft²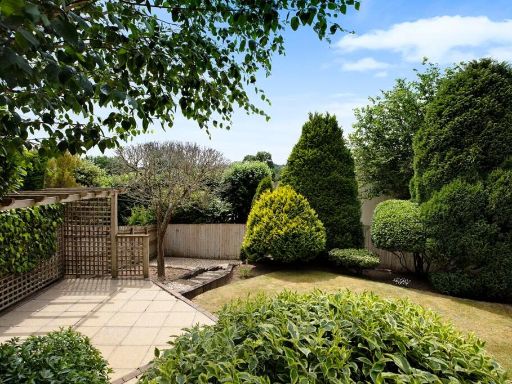 3 bedroom detached bungalow for sale in Rendells Meadow, Bovey Tracey, TQ13 — £430,000 • 3 bed • 2 bath • 957 ft²
3 bedroom detached bungalow for sale in Rendells Meadow, Bovey Tracey, TQ13 — £430,000 • 3 bed • 2 bath • 957 ft²