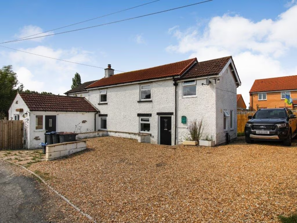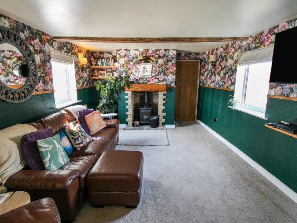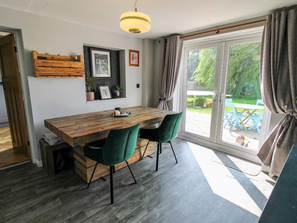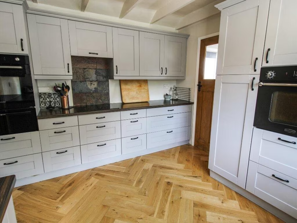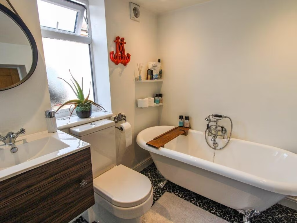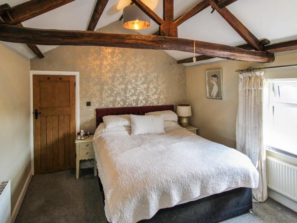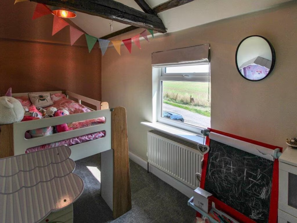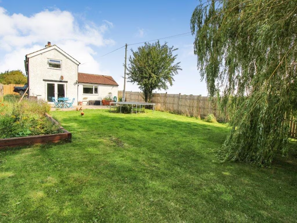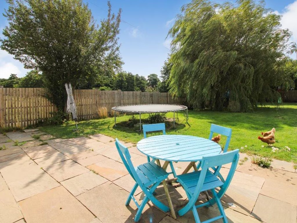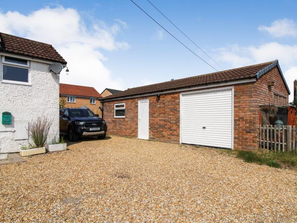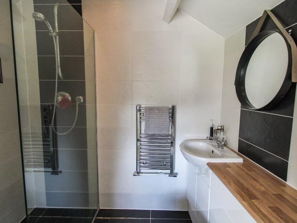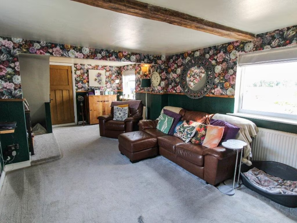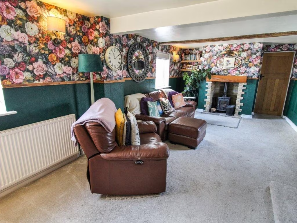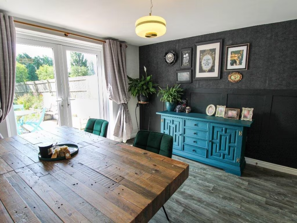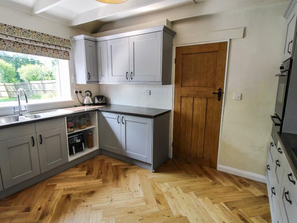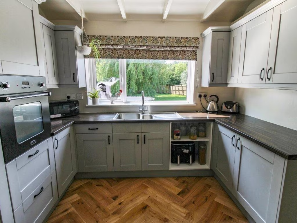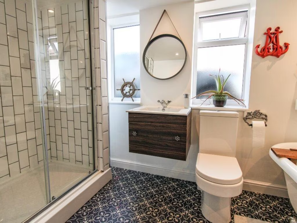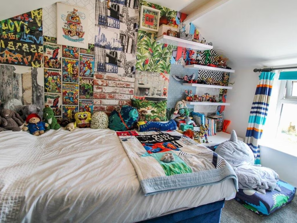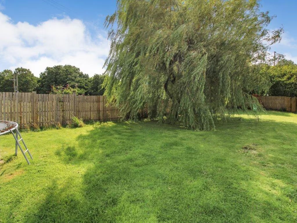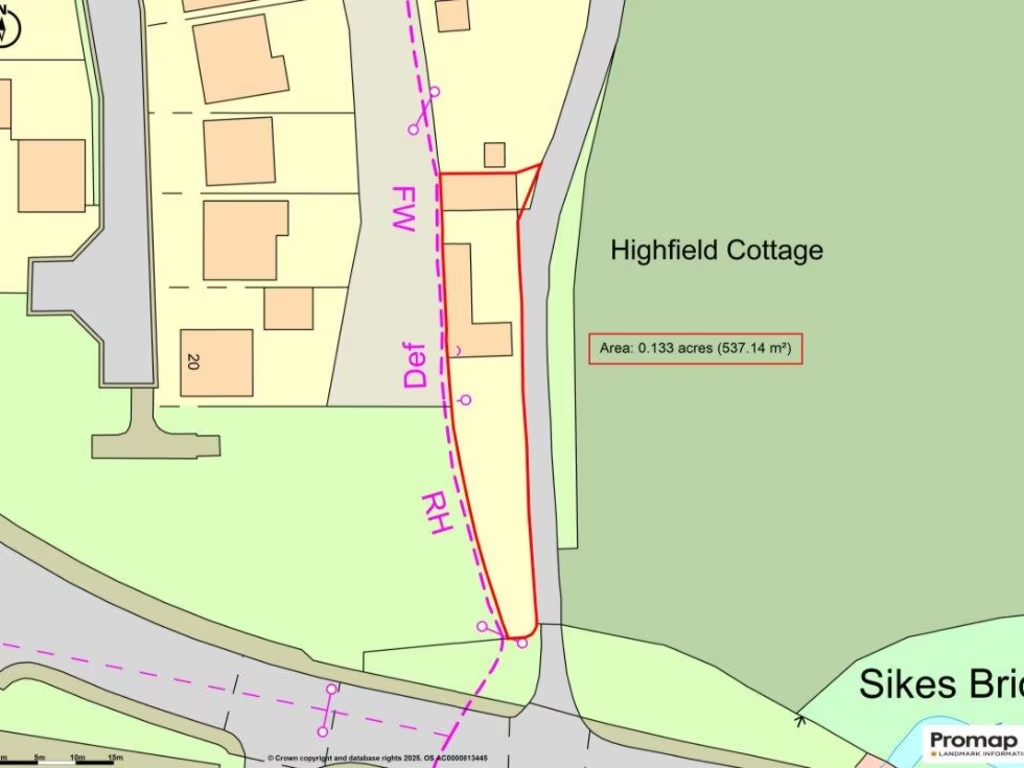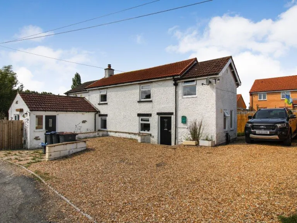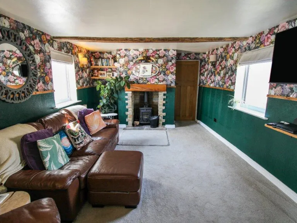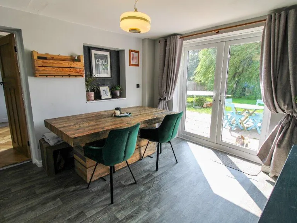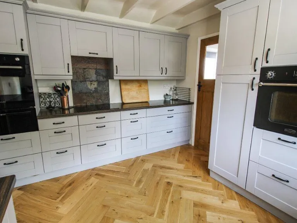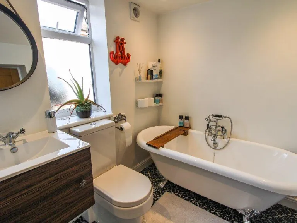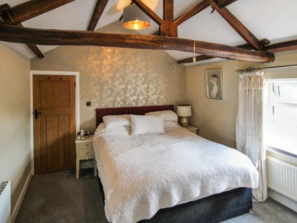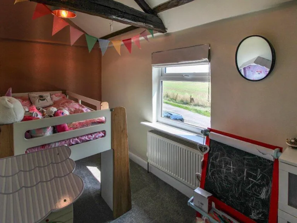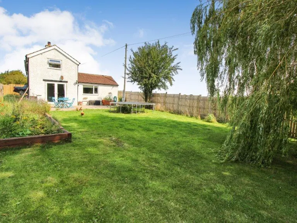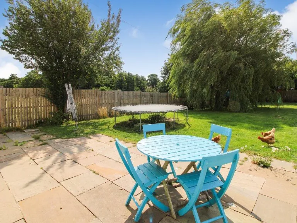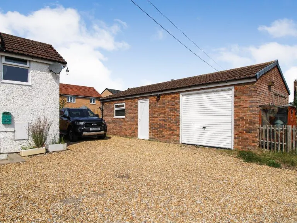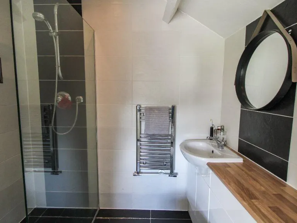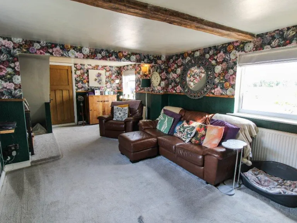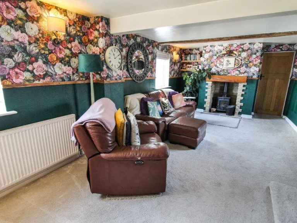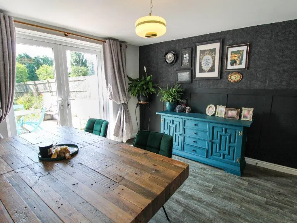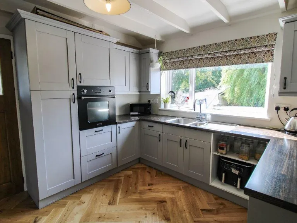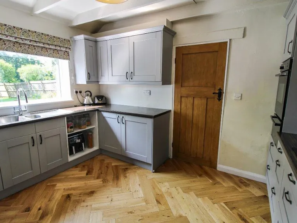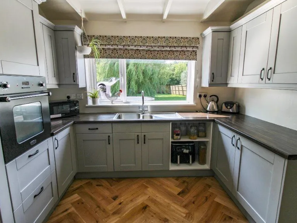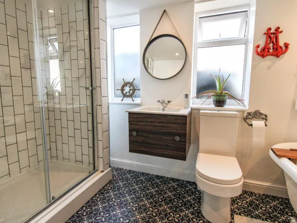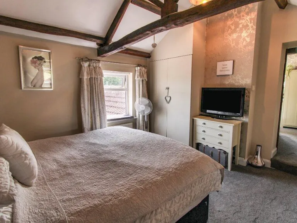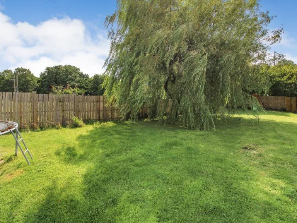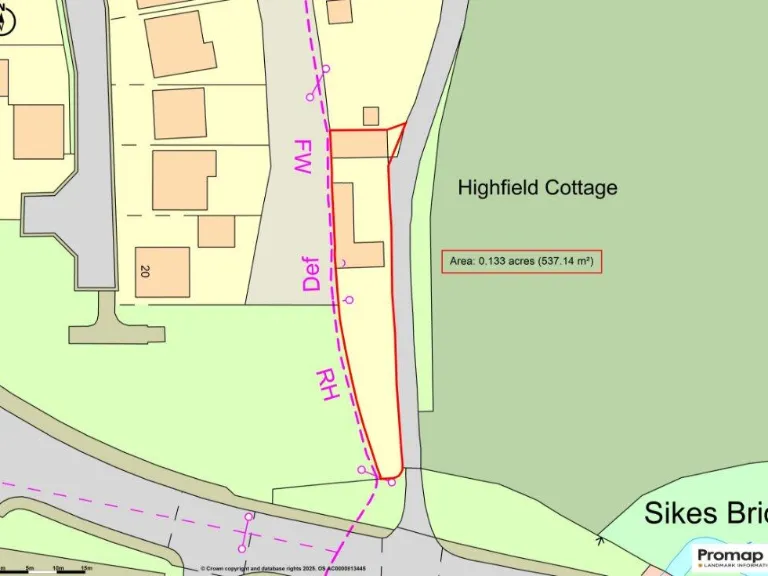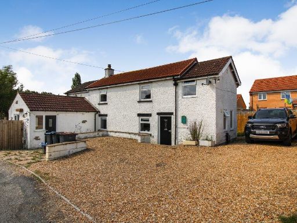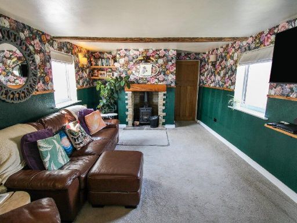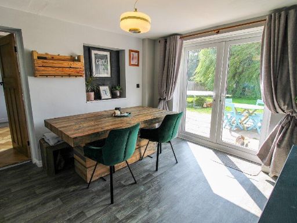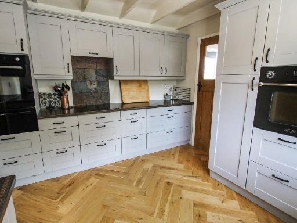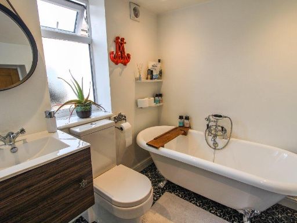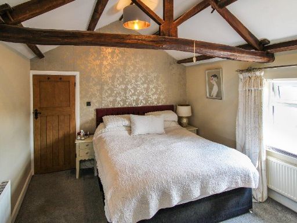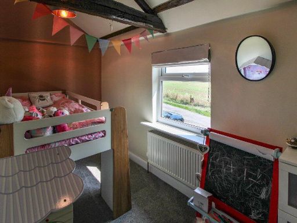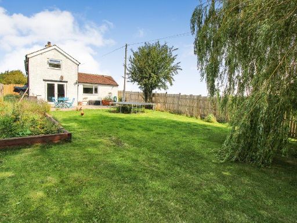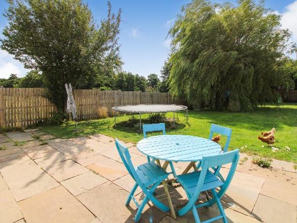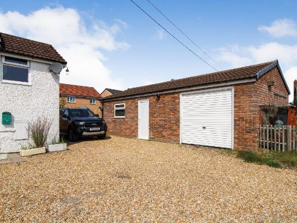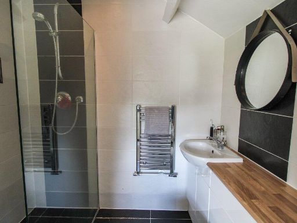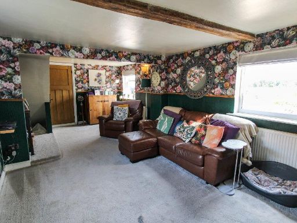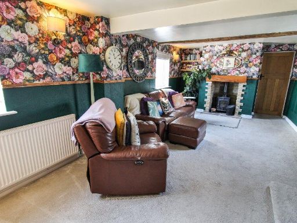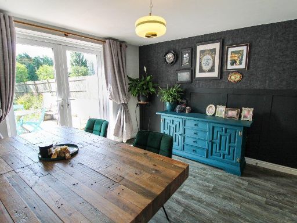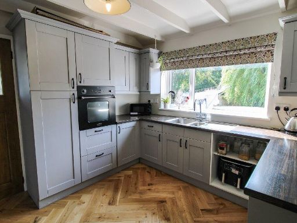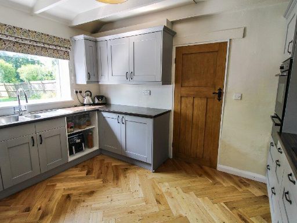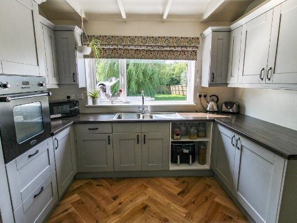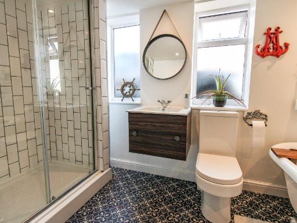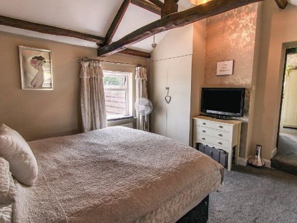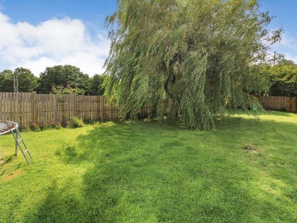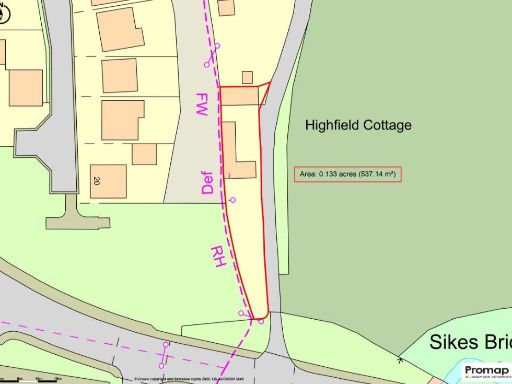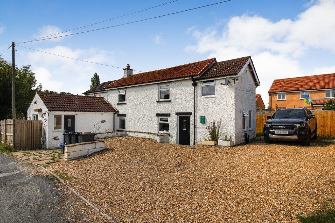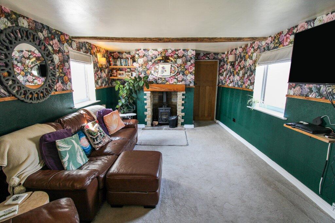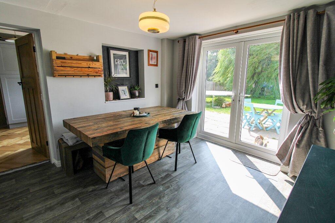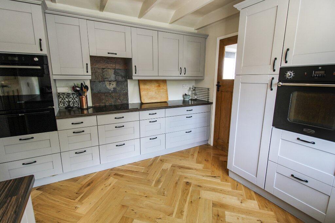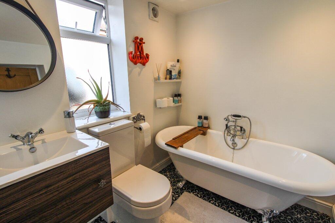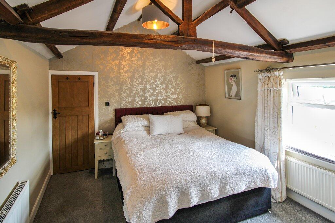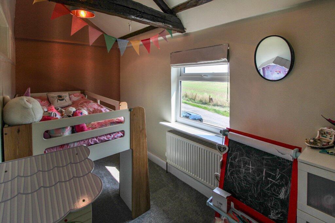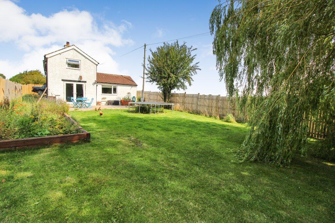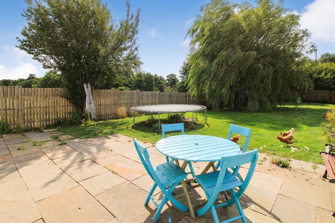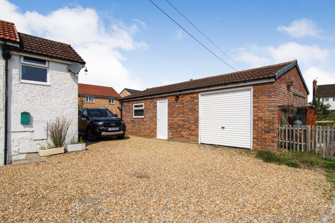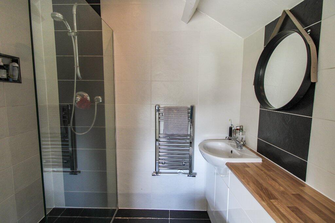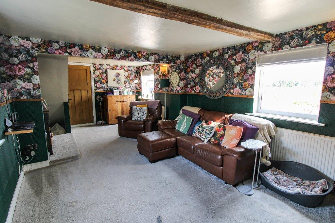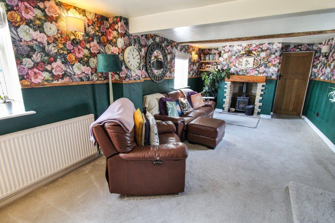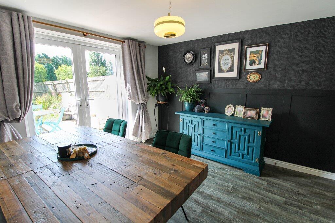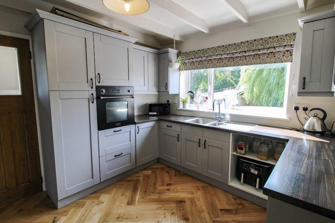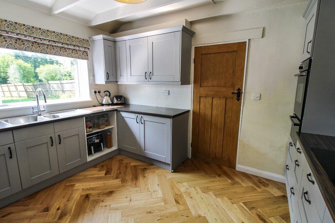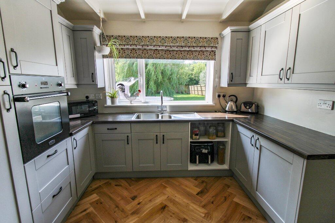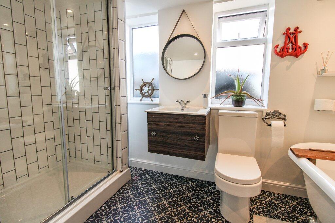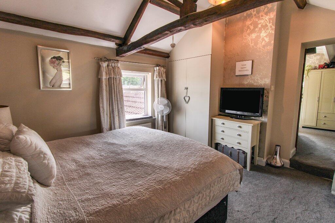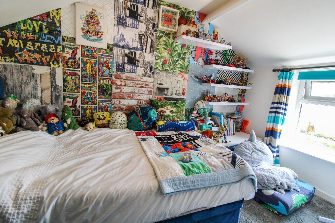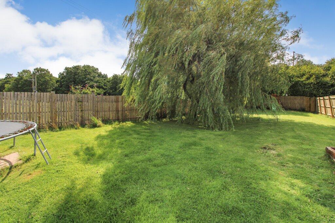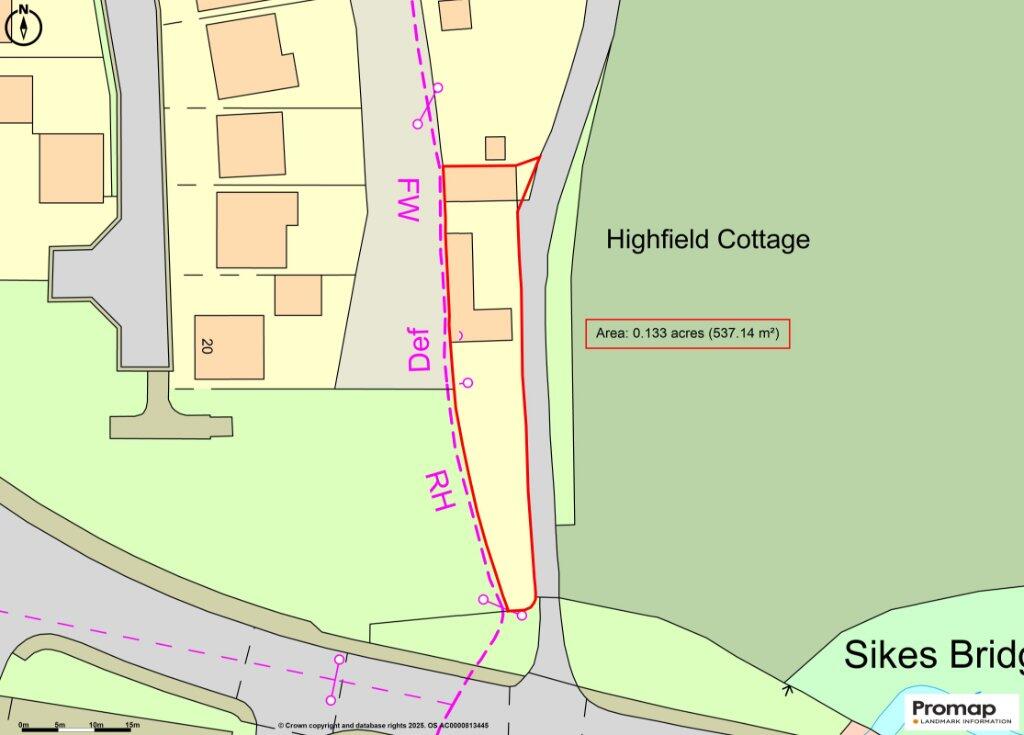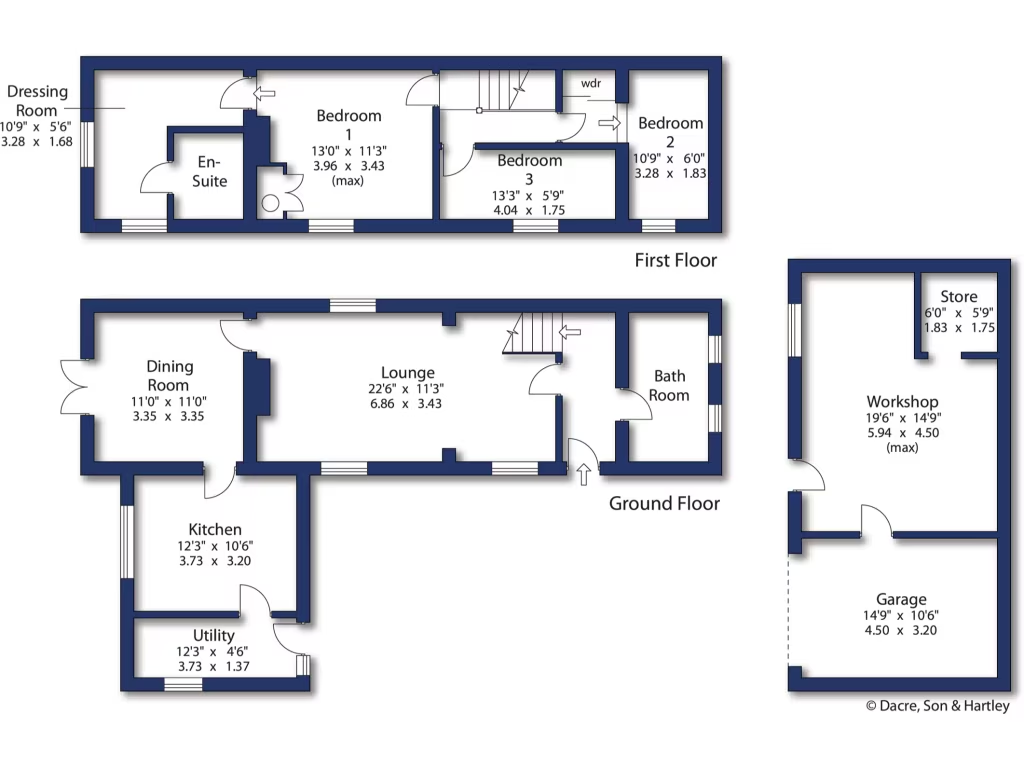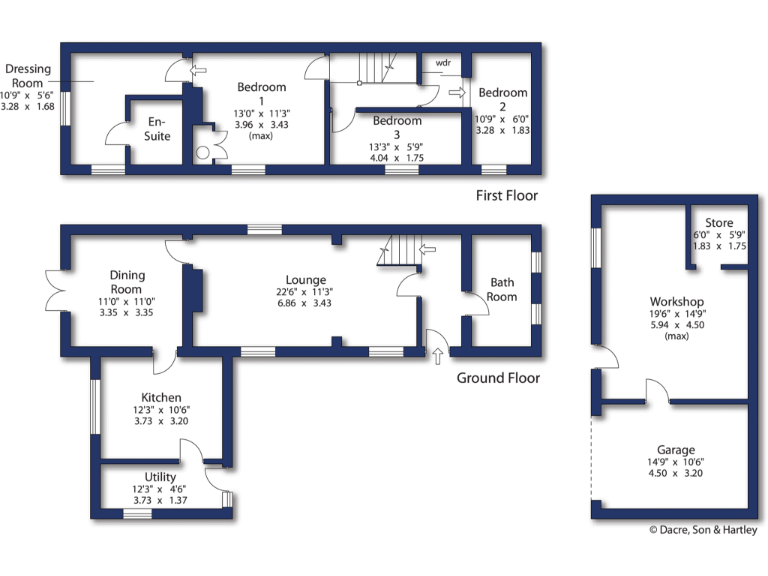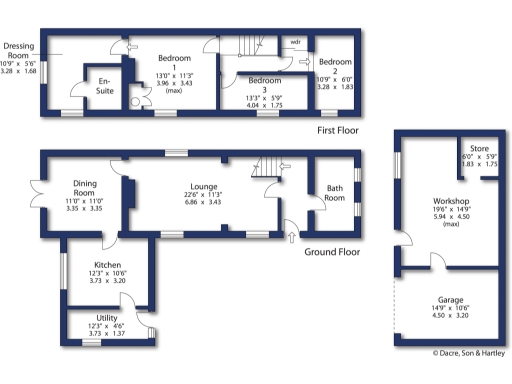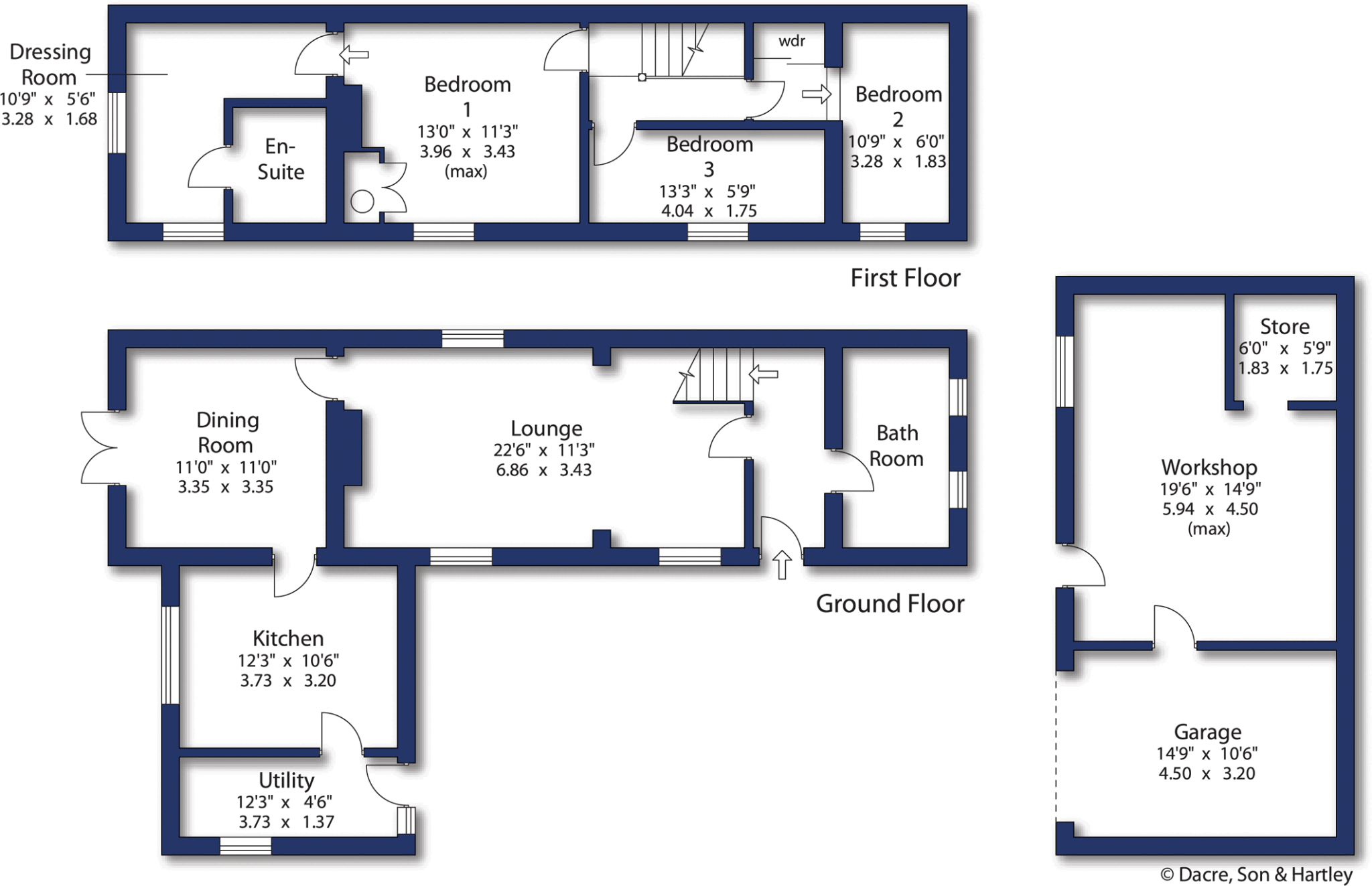Summary - HIGHFIELD COTTAGE YORK ROAD KNARESBOROUGH HG5 0SU
3 bed 2 bath Detached
Charming three-bedroom detached cottage with large garden and garage, ideal for family living or home working.
• Three bedrooms, two bath/shower rooms with modern fittings
• Refitted kitchen and separate utility room
• Vaulted principal bedroom with exposed A‑frame timbers
• Large enclosed rear garden and terrace, mature willow tree
• Detached outbuilding (garage/workshop) — conversion needs consent
• Ample off‑street parking and gravel forecourt
• LPG heating and shared septic tank — higher running considerations
• Cavity walls assumed uninsulated; Council Tax Band E (above average)
Highfield Cottage is a well-presented three-bedroom detached home on the edge of Knaresborough’s market town, set within a private plot of around 0.133 acres (c. 537 sqm). The house combines traditional character—exposed timbers and a multi-fuel stove—with recent improvements including a refitted kitchen, a modern bathroom and an en-suite wet room. Two reception rooms and a large enclosed garden suit family life or entertaining.
Practical strengths include ample off-street parking, a garage/workshop and a substantial detached outbuilding that offers conversion potential for a home office or studio, subject to the necessary planning and building consents. The vaulted principal bedroom with exposed A‑frame timbers and the dining room opening onto the rear terrace are standout living features.
Buyers should note a few material points: the property is heated by an LPG boiler (no mains gas), drains to a shared septic tank, and the cavity walls are assumed uninsulated. Council Tax is in Band E (above average). These factors affect running costs and any future renovation scope.
Overall the house will suit families seeking generous outdoor space and parking close to schools and town amenities, or buyers wanting a character cottage with clear potential to adapt the outbuilding. The setting and condition mean the property is ready to occupy with scope for energy or cosmetic improvements to increase long‑term value.
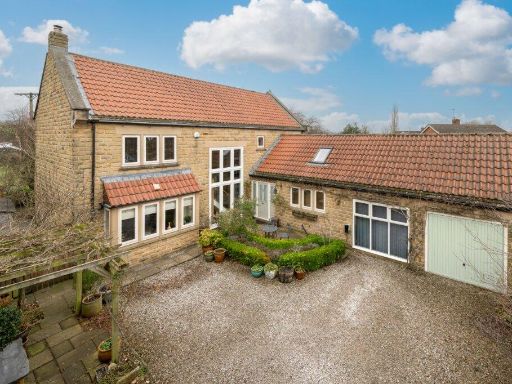 4 bedroom detached house for sale in The Gables, Knaresborough, North Yorkshire, HG5 — £795,000 • 4 bed • 2 bath • 2275 ft²
4 bedroom detached house for sale in The Gables, Knaresborough, North Yorkshire, HG5 — £795,000 • 4 bed • 2 bath • 2275 ft²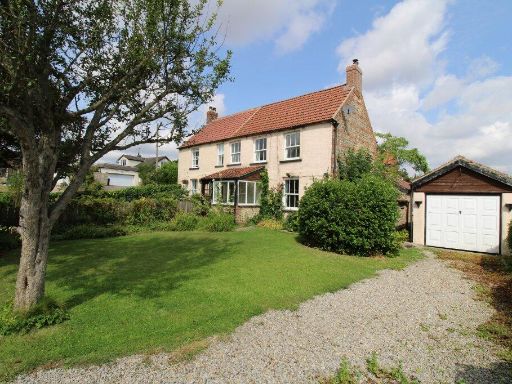 3 bedroom semi-detached house for sale in Flaxby, Knaresborough, North Yorkshire, HG5 — £345,000 • 3 bed • 1 bath • 1210 ft²
3 bedroom semi-detached house for sale in Flaxby, Knaresborough, North Yorkshire, HG5 — £345,000 • 3 bed • 1 bath • 1210 ft²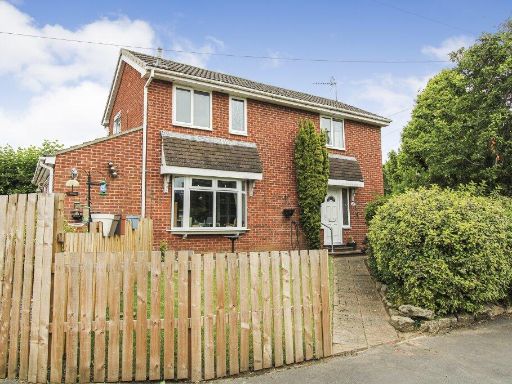 3 bedroom detached house for sale in Hambleton Close, Knaresborough, HG5 — £319,950 • 3 bed • 2 bath • 940 ft²
3 bedroom detached house for sale in Hambleton Close, Knaresborough, HG5 — £319,950 • 3 bed • 2 bath • 940 ft²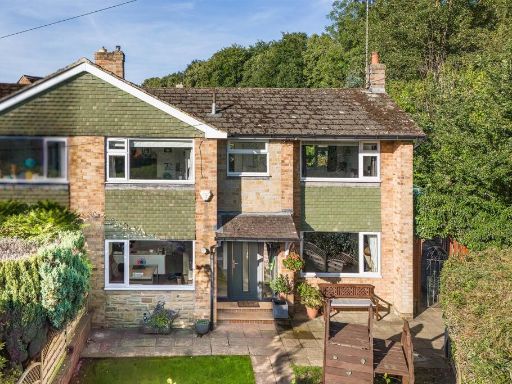 3 bedroom house for sale in Ripley Road, Knaresborough, HG5 — £425,000 • 3 bed • 1 bath • 1109 ft²
3 bedroom house for sale in Ripley Road, Knaresborough, HG5 — £425,000 • 3 bed • 1 bath • 1109 ft²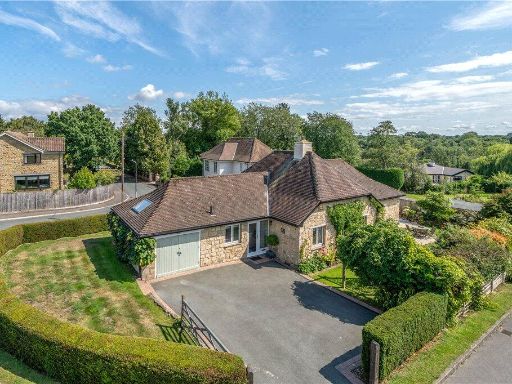 3 bedroom bungalow for sale in Fortune Close, Knaresborough, North Yorkshire, HG5 — £625,000 • 3 bed • 2 bath • 1130 ft²
3 bedroom bungalow for sale in Fortune Close, Knaresborough, North Yorkshire, HG5 — £625,000 • 3 bed • 2 bath • 1130 ft²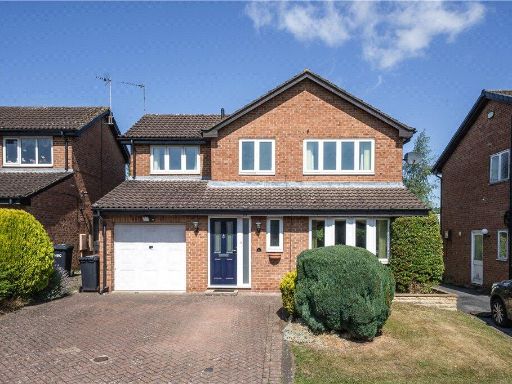 3 bedroom detached house for sale in The Paddock, Knaresborough, North Yorkshire, HG5 — £445,000 • 3 bed • 2 bath • 1410 ft²
3 bedroom detached house for sale in The Paddock, Knaresborough, North Yorkshire, HG5 — £445,000 • 3 bed • 2 bath • 1410 ft²