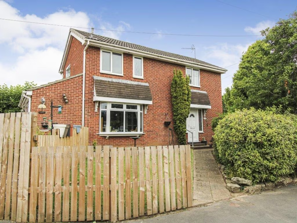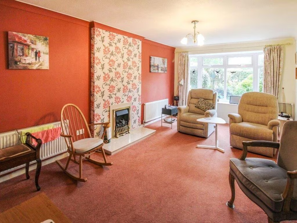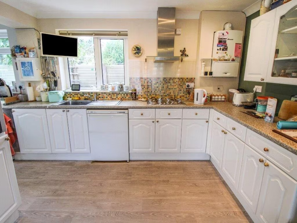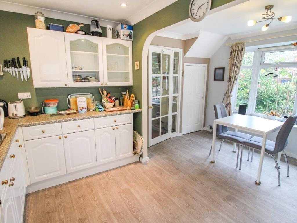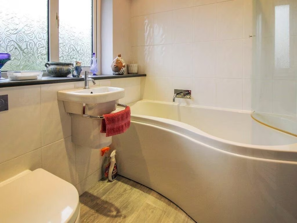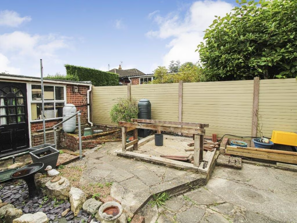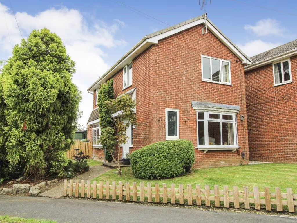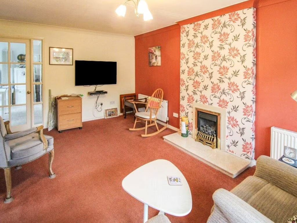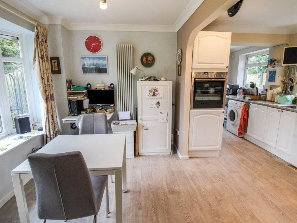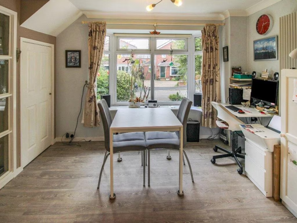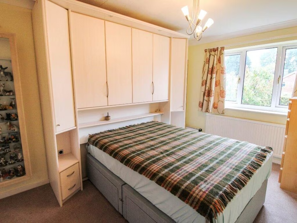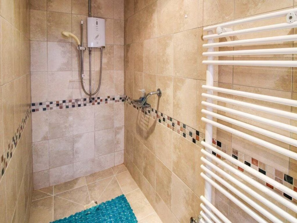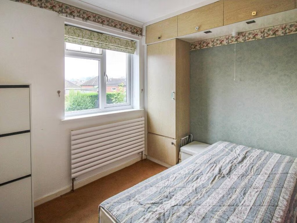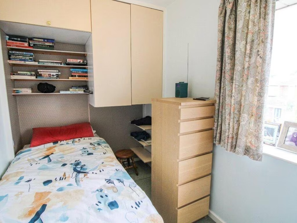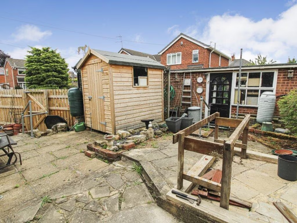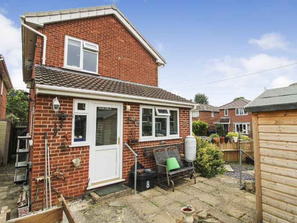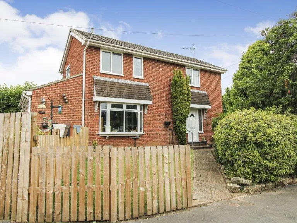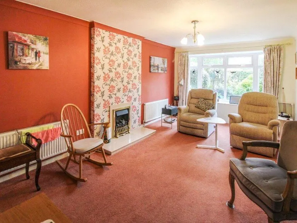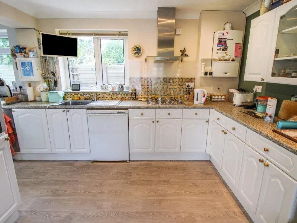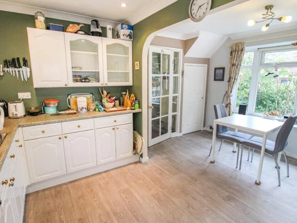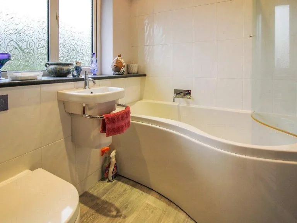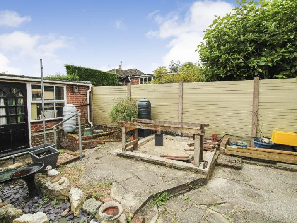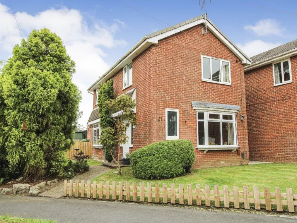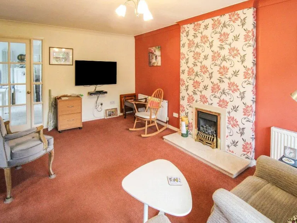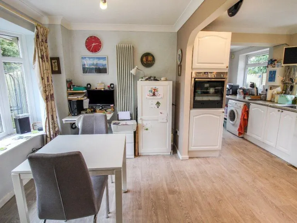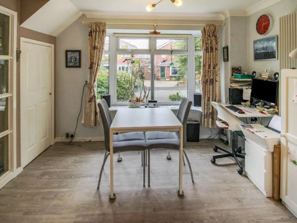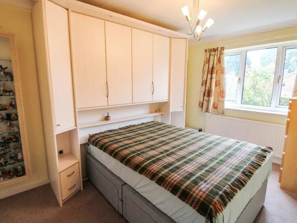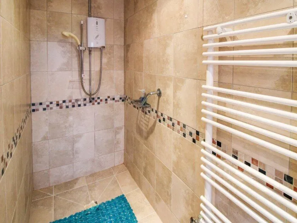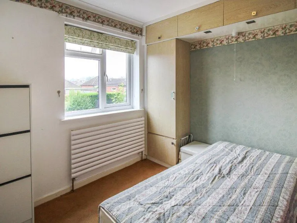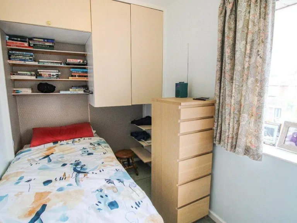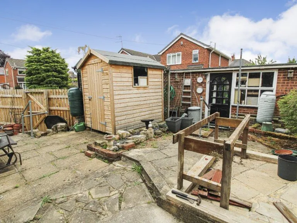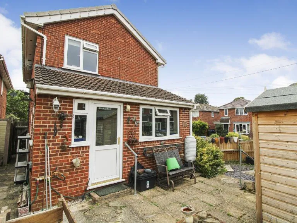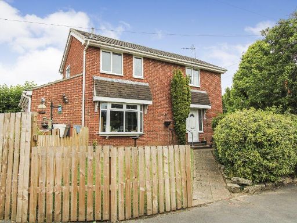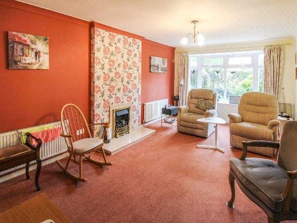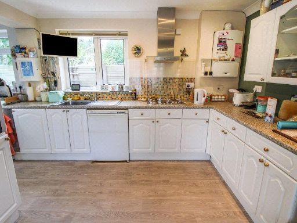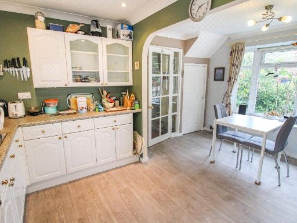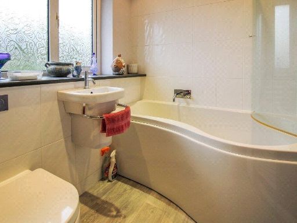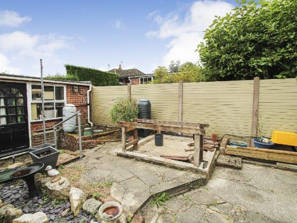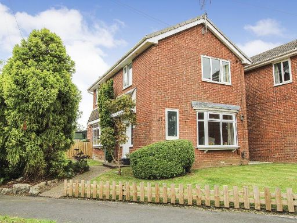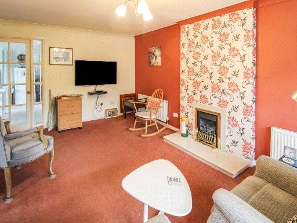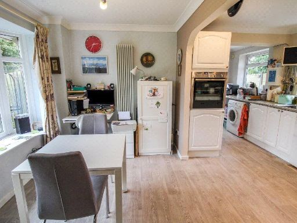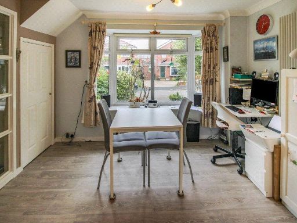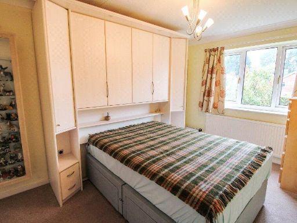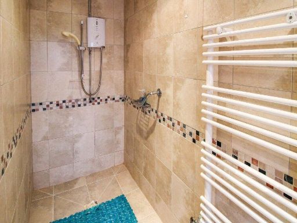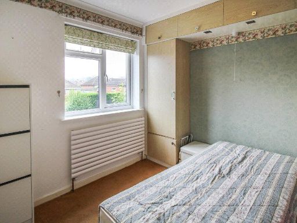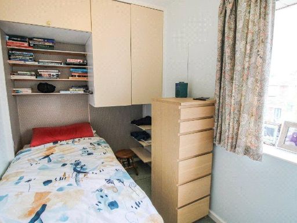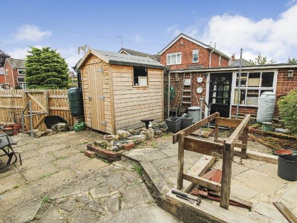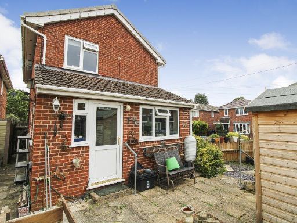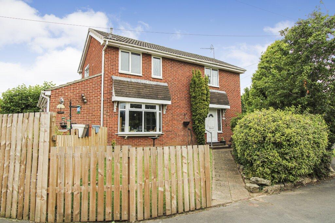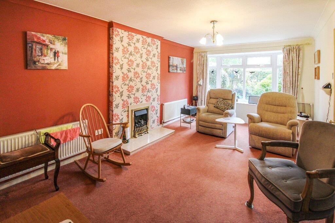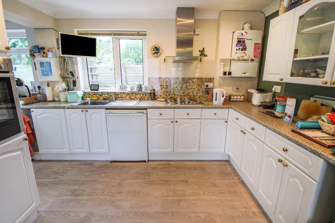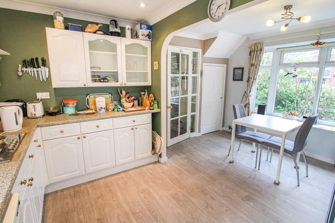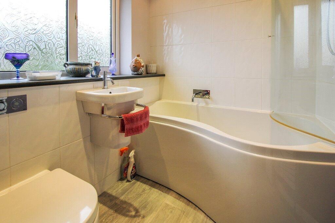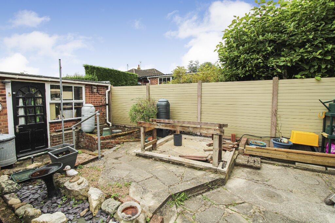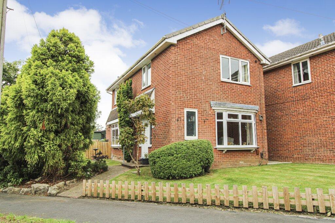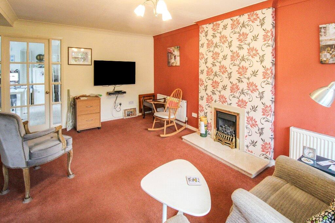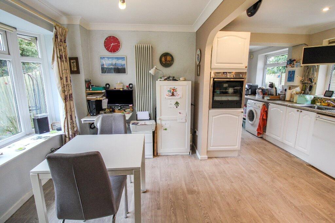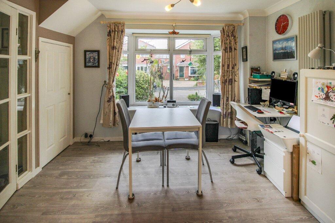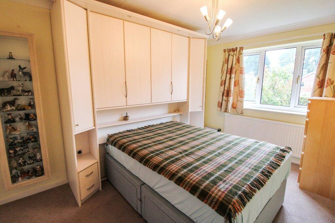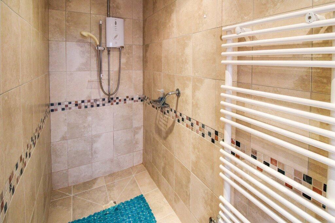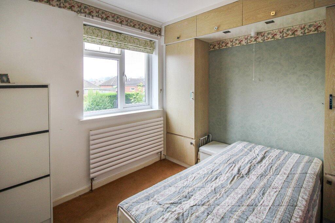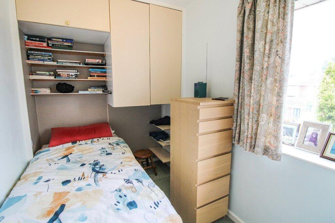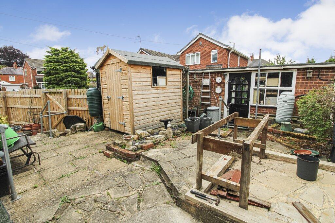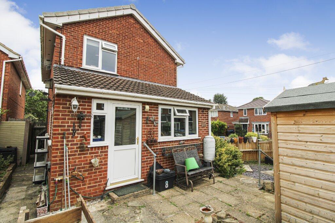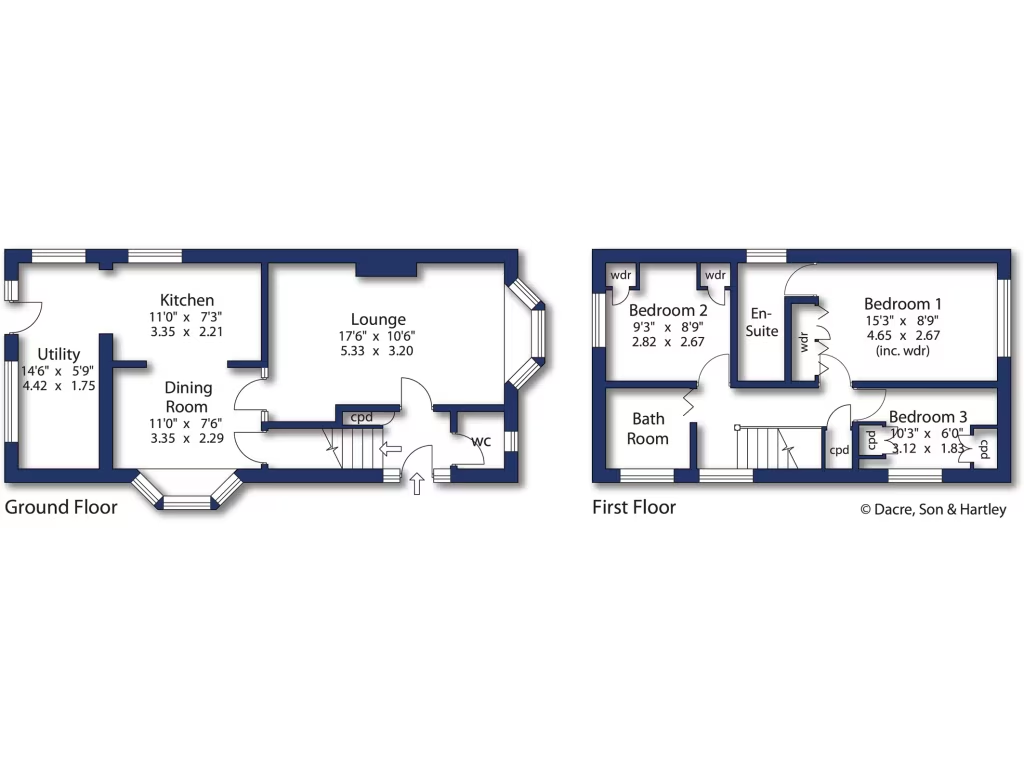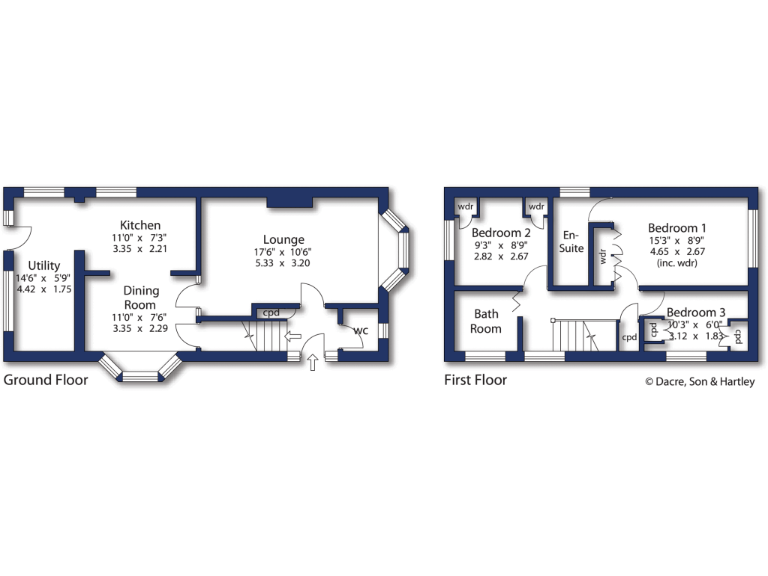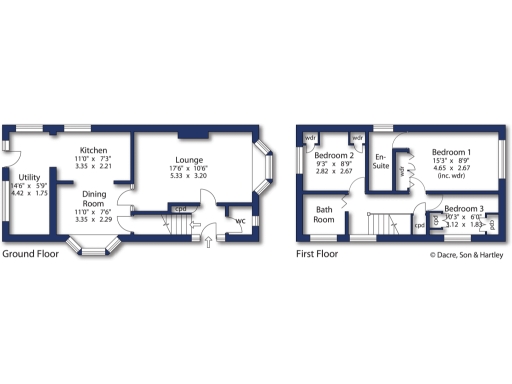Summary - 8 HAMBLETON CLOSE KNARESBOROUGH HG5 0PY
3 bed 2 bath Detached
Extended three-bedroom home with enclosed garden and former garage, ideal for family buyers..
- Extended three-bedroom detached family home
- Bay-fronted lounge and separate dining room
- Principal bedroom with ensuite wet room and built-ins
- Large utility room and ground-floor WC
- Former garage currently split into workshop and store
- Enclosed, low-maintenance rear garden with timber shed
- Gas central heating and uPVC double glazing
- Some internal decor dated; potential for modernisation
Set at the head of a quiet cul-de-sac, this extended three-bedroom detached home offers practical family living in a sought-after Knaresborough location. The bay-fronted lounge, separate dining room and a generous utility-led kitchen layout create flexible ground-floor space for everyday life and entertaining. The enclosed, low-maintenance rear garden and driveway add privacy and straightforward outdoor upkeep.
Upstairs the principal bedroom benefits from built-in wardrobes and a fully tiled en-suite wet room; two further bedrooms are served by a modern family bathroom. The property has gas central heating, uPVC double glazing and useful storage including an understairs cupboard and an airing/linen cupboard on the landing. The former garage is currently split into a workshop and store but could be reinstated as a garage if required.
The house is well presented overall but contains some dated internal finishes that will appeal to buyers planning light modernisation. Constructed in the late 1970s–early 1980s, the home sits on a decent plot with mature front and side planting. Local amenities, good schools and excellent road and rail links make this a practical choice for families seeking convenience and privacy.
Important practical points: the property is freehold, council tax band D, and connected to mains gas, water, electricity and drainage. There is no identified flood risk and local crime levels are very low.
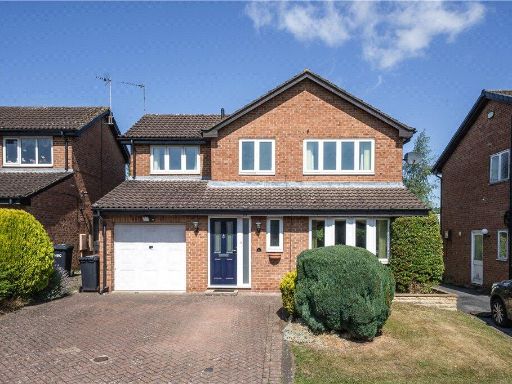 3 bedroom detached house for sale in The Paddock, Knaresborough, North Yorkshire, HG5 — £445,000 • 3 bed • 2 bath • 1410 ft²
3 bedroom detached house for sale in The Paddock, Knaresborough, North Yorkshire, HG5 — £445,000 • 3 bed • 2 bath • 1410 ft²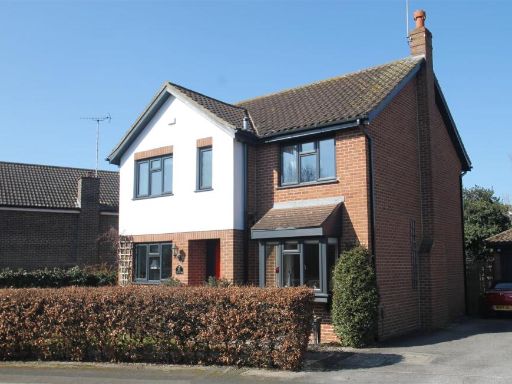 4 bedroom detached house for sale in The Chase, Knaresborough, HG5 — £479,950 • 4 bed • 2 bath • 1100 ft²
4 bedroom detached house for sale in The Chase, Knaresborough, HG5 — £479,950 • 4 bed • 2 bath • 1100 ft²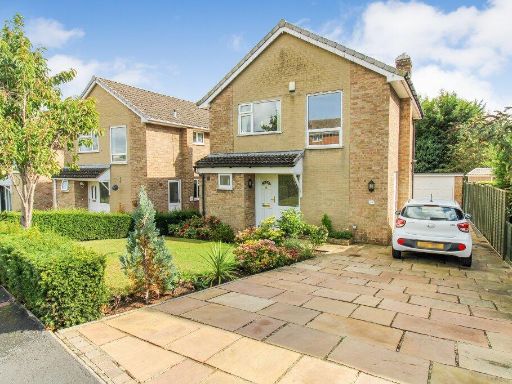 3 bedroom detached house for sale in Park Way, Knaresborough, North Yorkshire, HG5 — £375,000 • 3 bed • 1 bath • 910 ft²
3 bedroom detached house for sale in Park Way, Knaresborough, North Yorkshire, HG5 — £375,000 • 3 bed • 1 bath • 910 ft²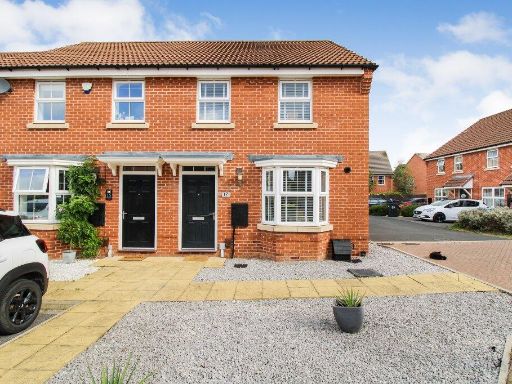 3 bedroom end of terrace house for sale in Willow Place, Knaresborough, North Yorkshire, HG5 — £285,000 • 3 bed • 2 bath • 825 ft²
3 bedroom end of terrace house for sale in Willow Place, Knaresborough, North Yorkshire, HG5 — £285,000 • 3 bed • 2 bath • 825 ft²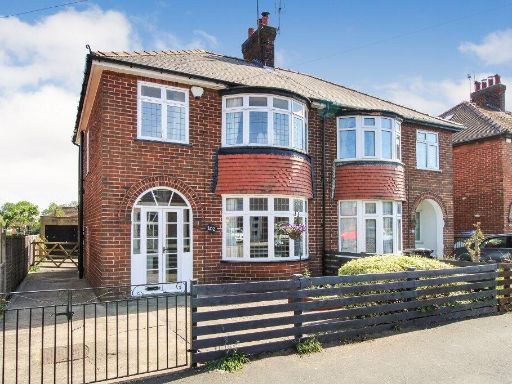 3 bedroom semi-detached house for sale in Manor Road, Knaresborough, North Yorkshire, HG5 — £265,000 • 3 bed • 1 bath • 955 ft²
3 bedroom semi-detached house for sale in Manor Road, Knaresborough, North Yorkshire, HG5 — £265,000 • 3 bed • 1 bath • 955 ft²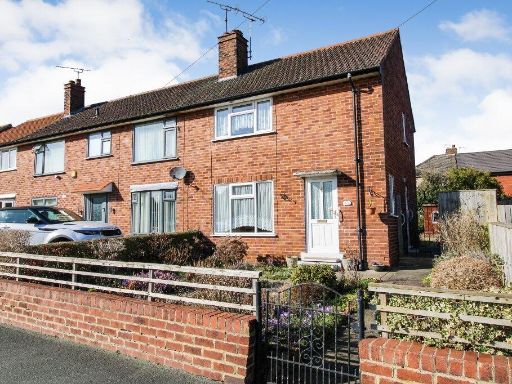 2 bedroom semi-detached house for sale in Manor Road, Knaresborough, HG5 — £220,000 • 2 bed • 1 bath • 710 ft²
2 bedroom semi-detached house for sale in Manor Road, Knaresborough, HG5 — £220,000 • 2 bed • 1 bath • 710 ft²