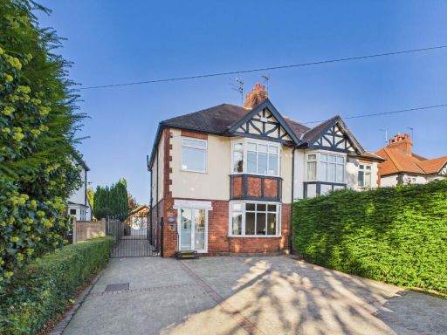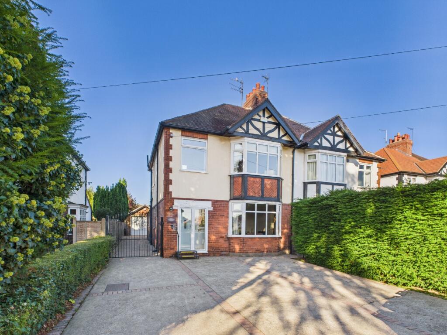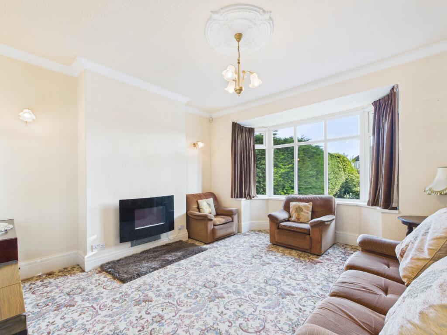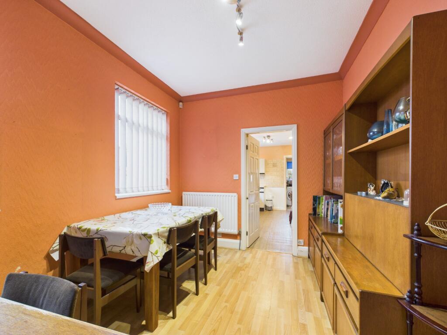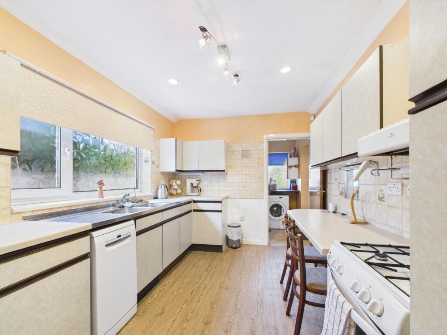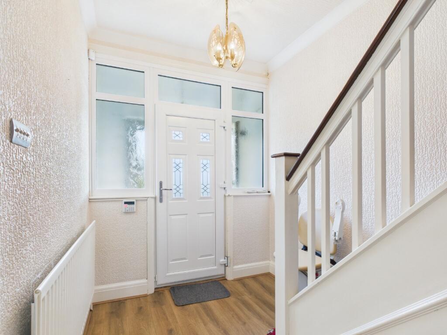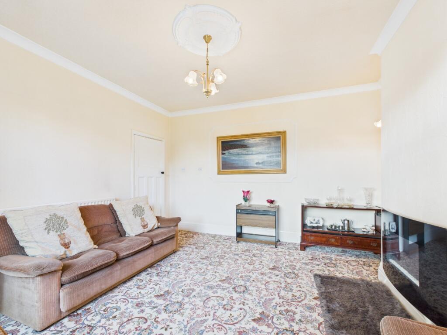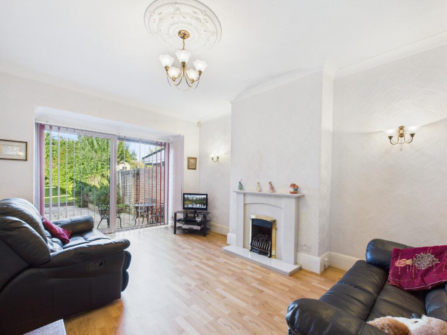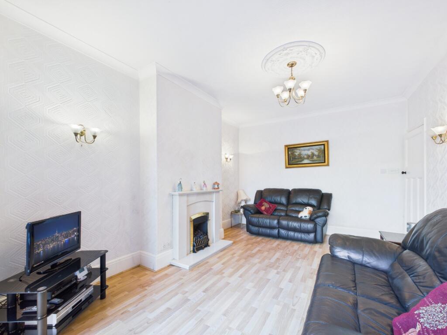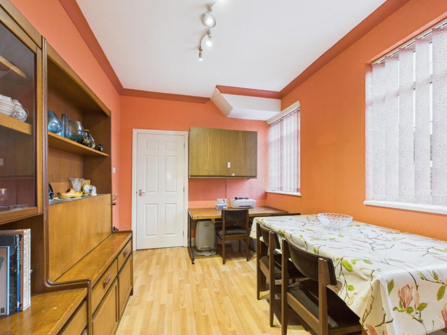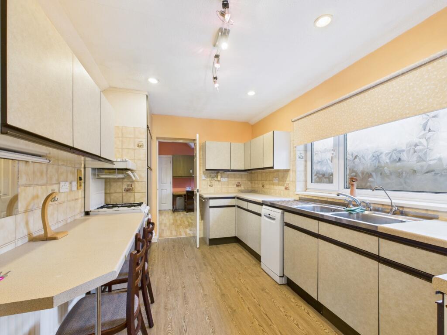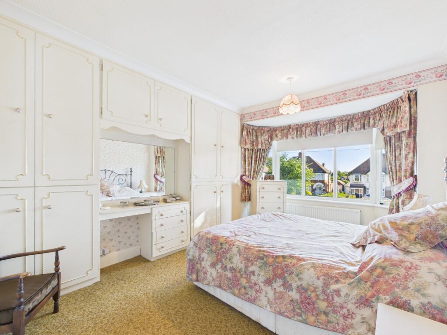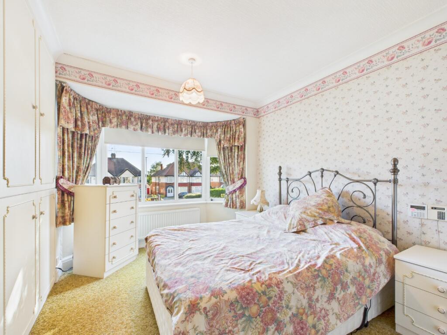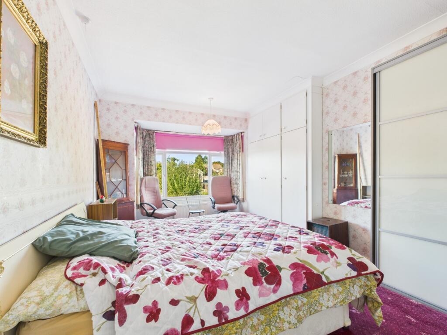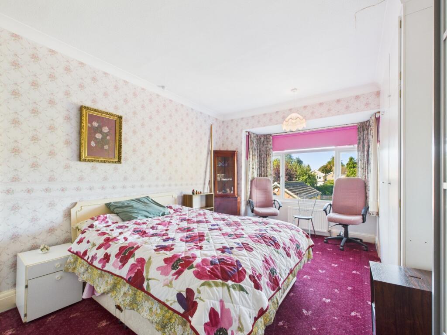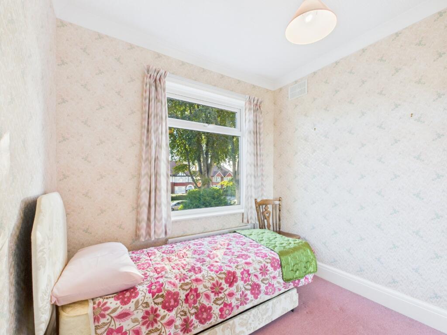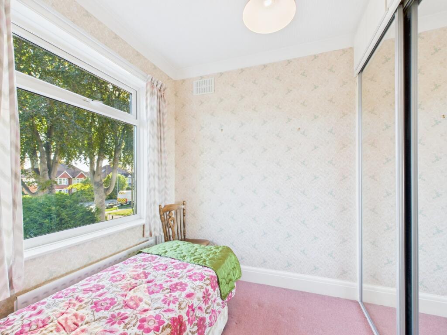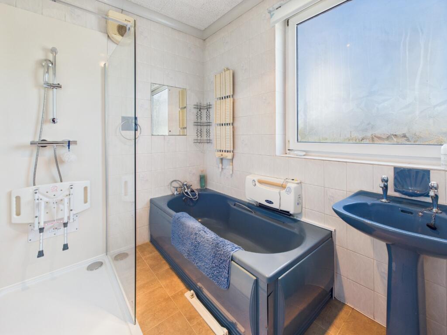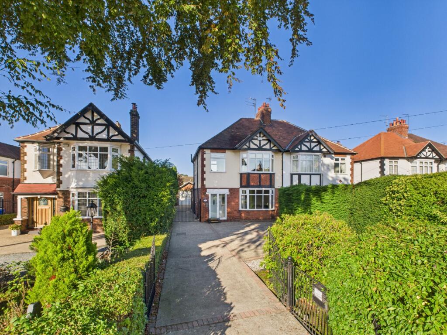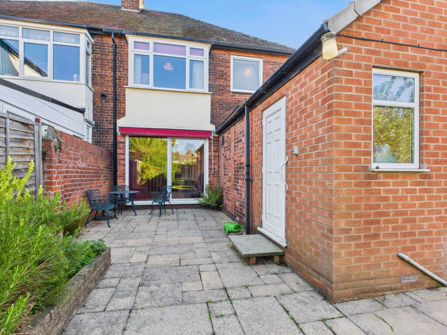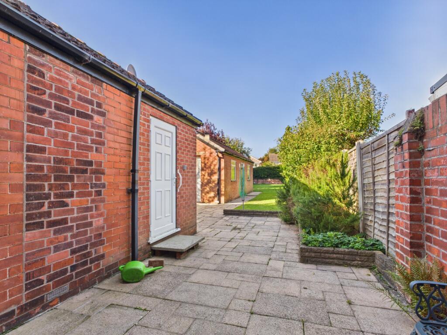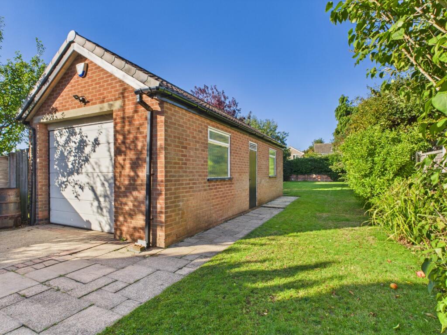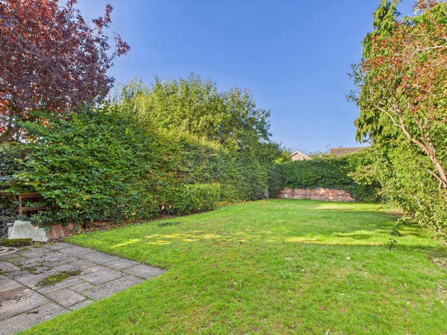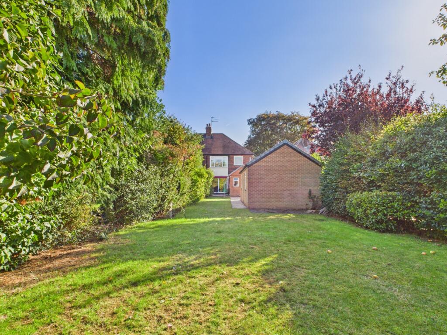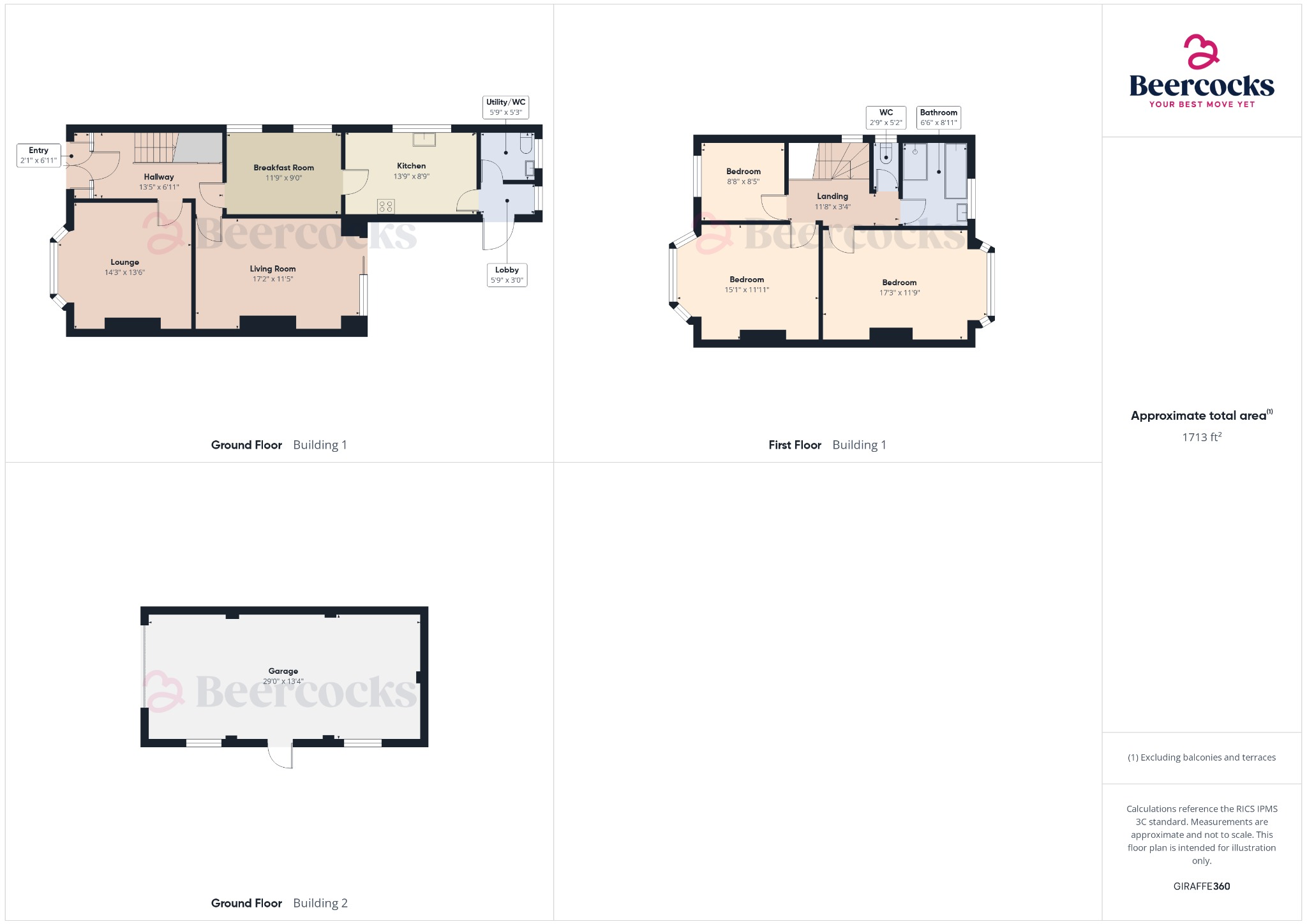Summary - Beverley Road, Kirk Ella, HU10 7HE HU10 7HE
3 bed 1 bath Semi-Detached
West-facing garden and large driveway in sought-after Kirk Ella location.
Three bedrooms with flexible layout
Set on a generous plot in highly regarded Kirk Ella, this three-bedroom semi offers scope and space for family living. The house sits well back from Beverley Road with a long driveway, ample parking and a substantial detached garage ideal for storage, workshop space or secure parking.
Internally there are three reception rooms, a kitchen with adjoining utility and a ground-floor WC, providing flexible living for a growing household. Upstairs are three bedrooms, a bathroom and separate WC. The west-facing rear garden is large and private, perfect for afternoon and evening sun.
The property is chain-free and offers clear potential to modernise and extend (subject to consents), making it attractive for buyers wanting to personalise. Practical points: EPC rating D, Council Tax Band E (above average) and a medium flood risk. The house dates from the late 1960s/early 1970s and will benefit from updating in places.
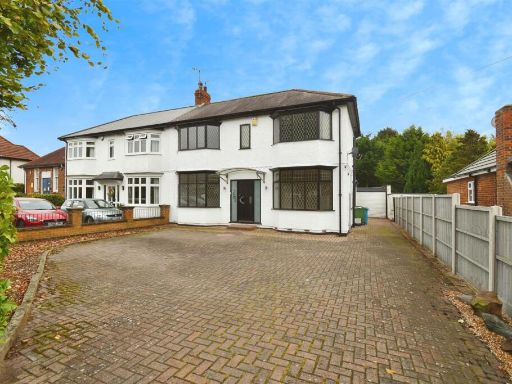 3 bedroom semi-detached house for sale in Beverley Road, Kirk Ella, HU10 — £340,000 • 3 bed • 2 bath • 1454 ft²
3 bedroom semi-detached house for sale in Beverley Road, Kirk Ella, HU10 — £340,000 • 3 bed • 2 bath • 1454 ft²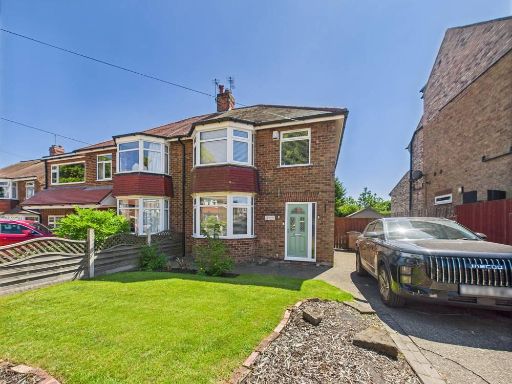 3 bedroom semi-detached house for sale in Fairfield Avenue, Kirk Ella, HU10 7UJ , HU10 — £274,000 • 3 bed • 1 bath • 941 ft²
3 bedroom semi-detached house for sale in Fairfield Avenue, Kirk Ella, HU10 7UJ , HU10 — £274,000 • 3 bed • 1 bath • 941 ft²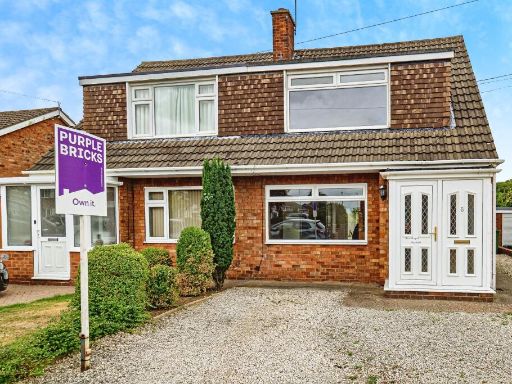 3 bedroom semi-detached house for sale in Kirkway, Hull, HU10 — £220,000 • 3 bed • 1 bath • 871 ft²
3 bedroom semi-detached house for sale in Kirkway, Hull, HU10 — £220,000 • 3 bed • 1 bath • 871 ft²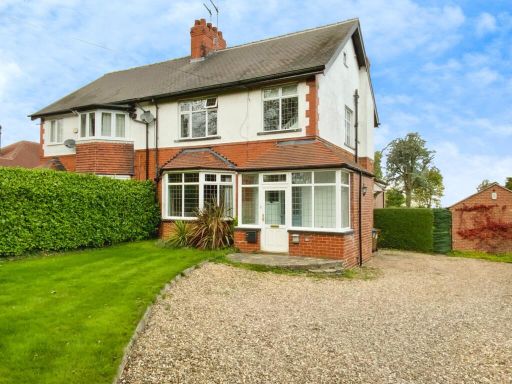 4 bedroom semi-detached house for sale in Riplingham Road, Kirk Ella, Hull, HU10 — £500,000 • 4 bed • 2 bath • 3691 ft²
4 bedroom semi-detached house for sale in Riplingham Road, Kirk Ella, Hull, HU10 — £500,000 • 4 bed • 2 bath • 3691 ft²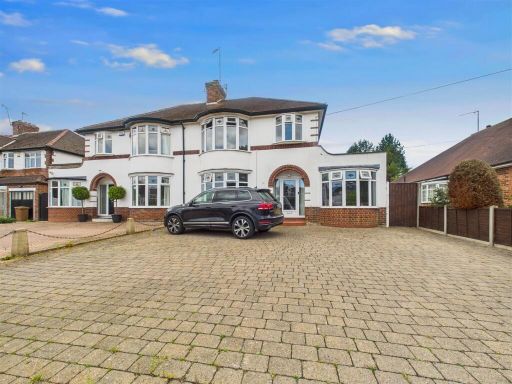 3 bedroom semi-detached house for sale in Beverley Road, Kirk Ella, HU10 — £440,000 • 3 bed • 1 bath • 1692 ft²
3 bedroom semi-detached house for sale in Beverley Road, Kirk Ella, HU10 — £440,000 • 3 bed • 1 bath • 1692 ft²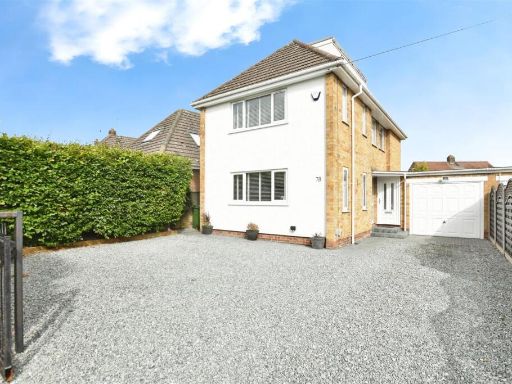 4 bedroom detached house for sale in Annandale Road, Kirk Ella, Hull, HU10 — £350,000 • 4 bed • 2 bath • 1720 ft²
4 bedroom detached house for sale in Annandale Road, Kirk Ella, Hull, HU10 — £350,000 • 4 bed • 2 bath • 1720 ft²















































