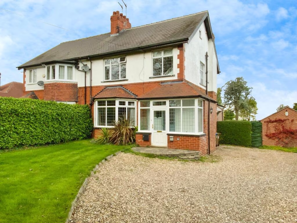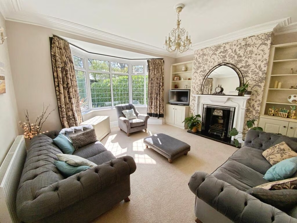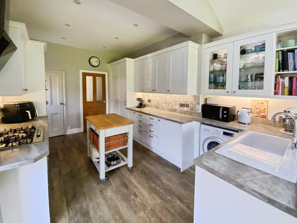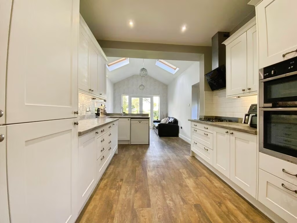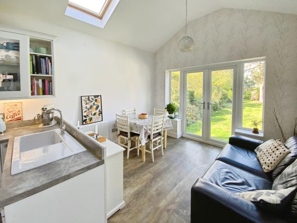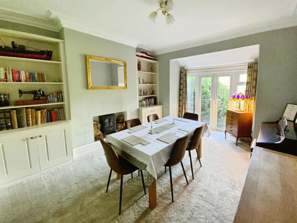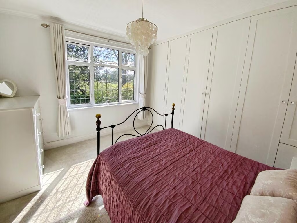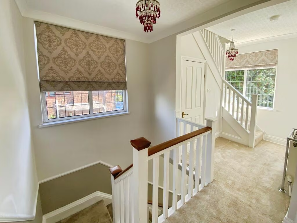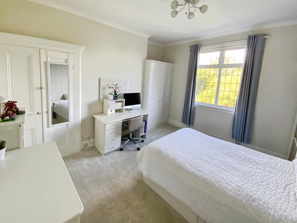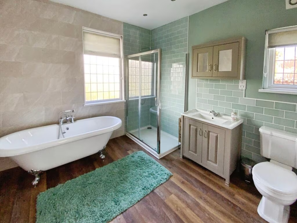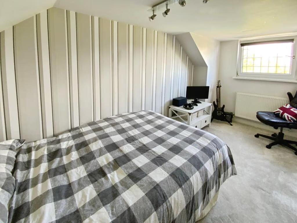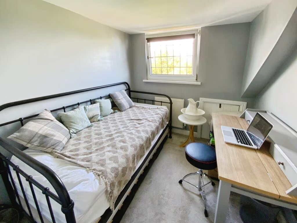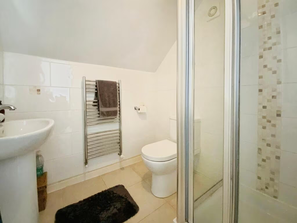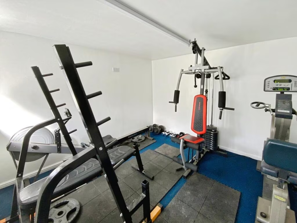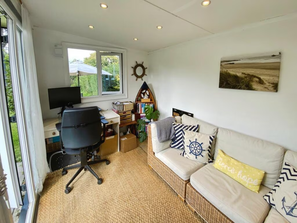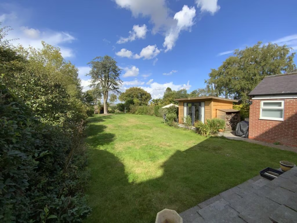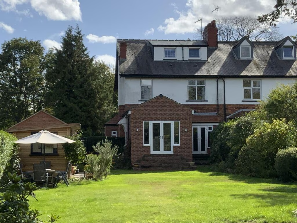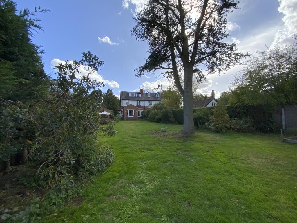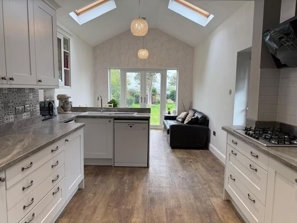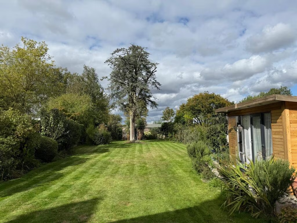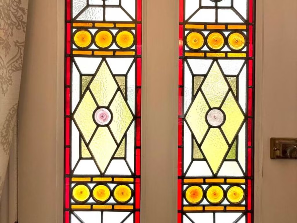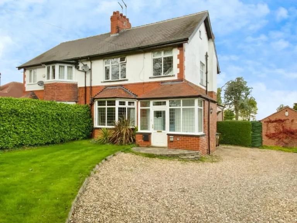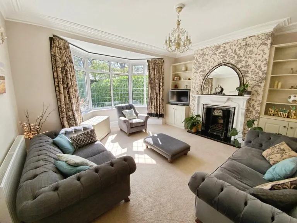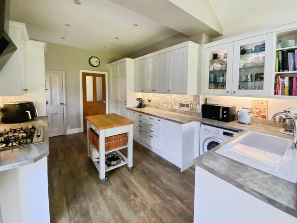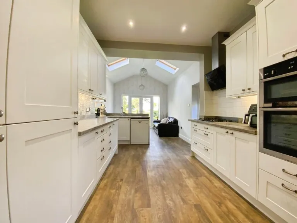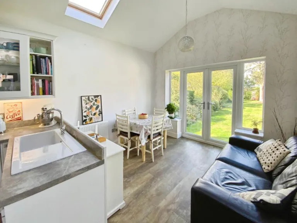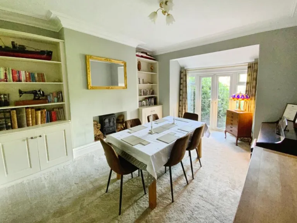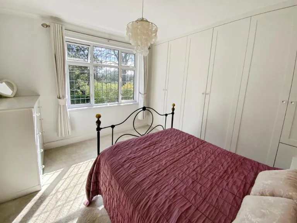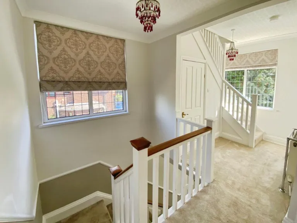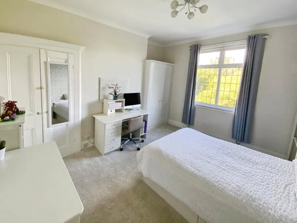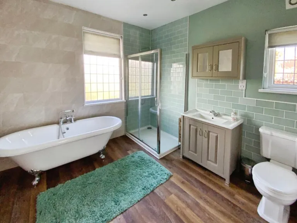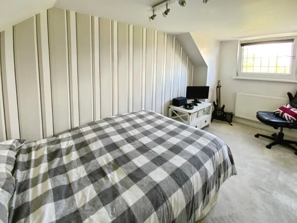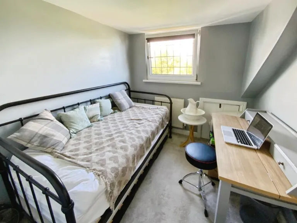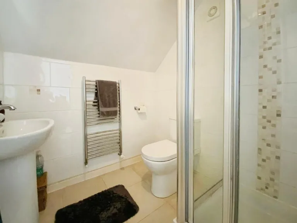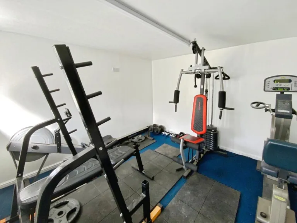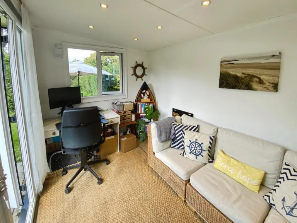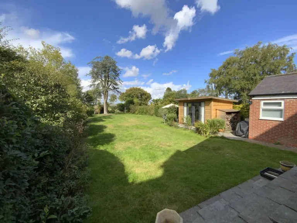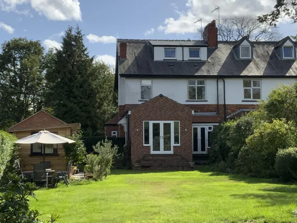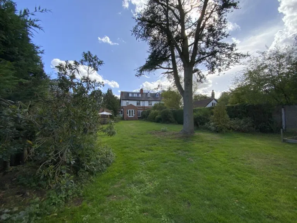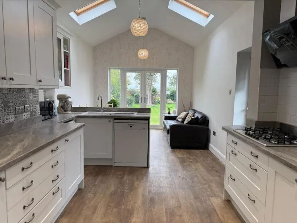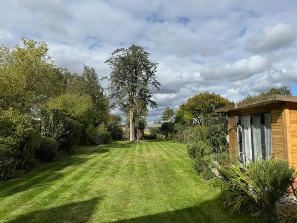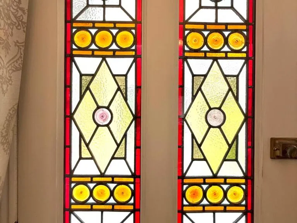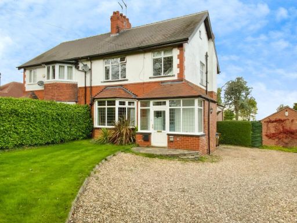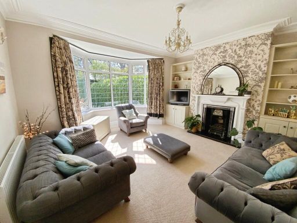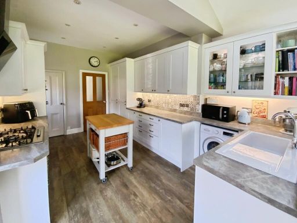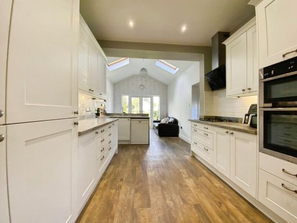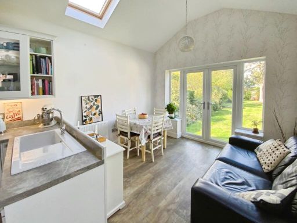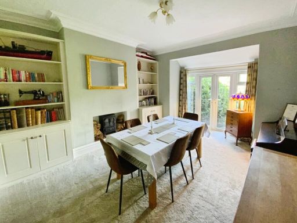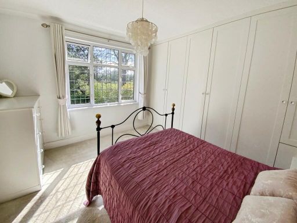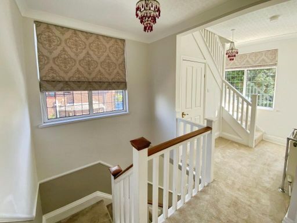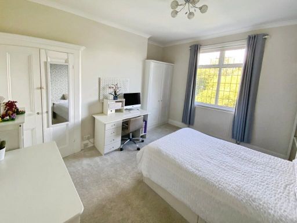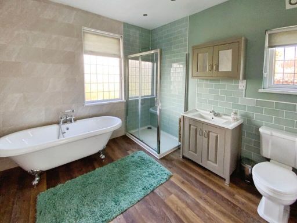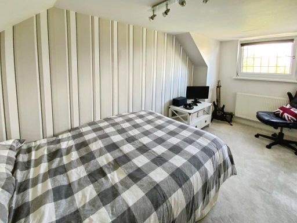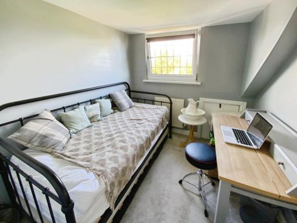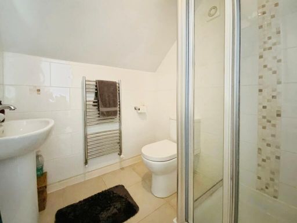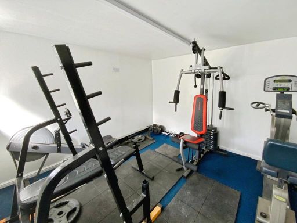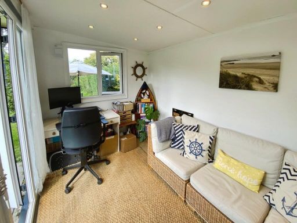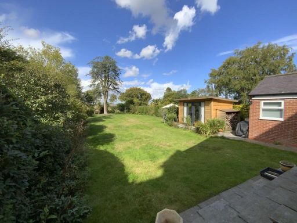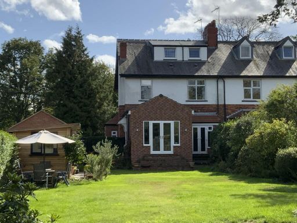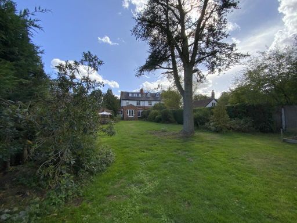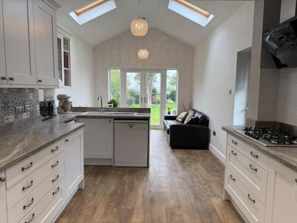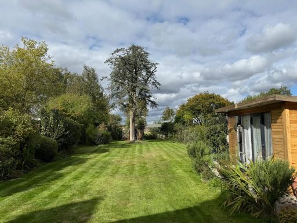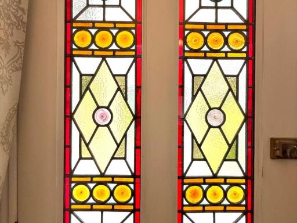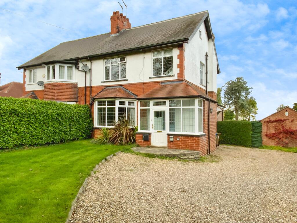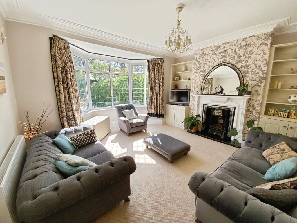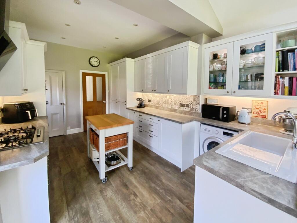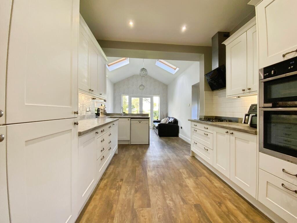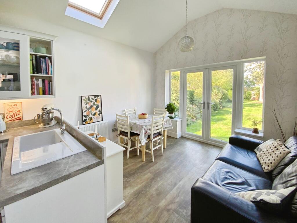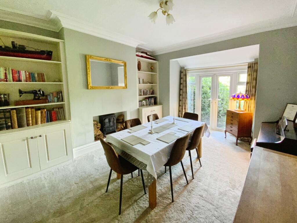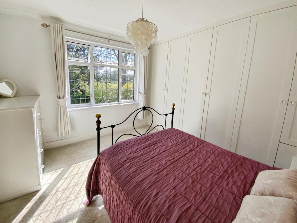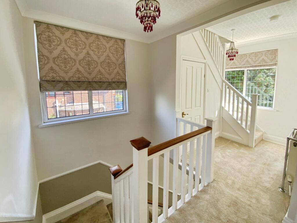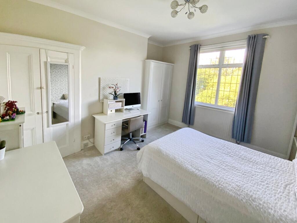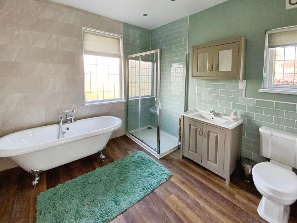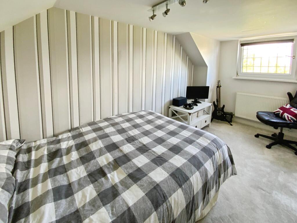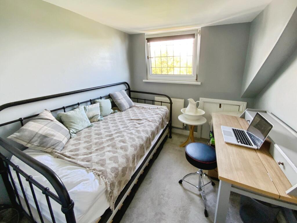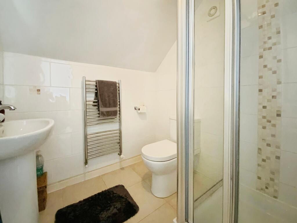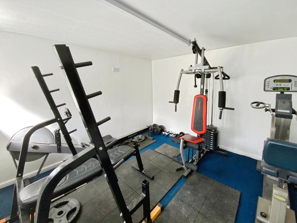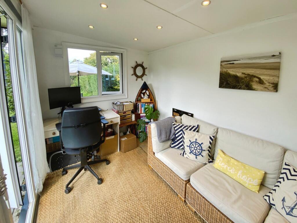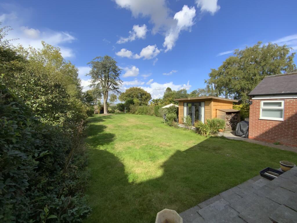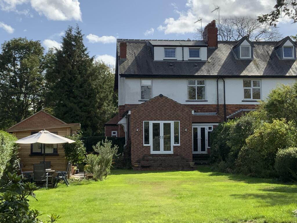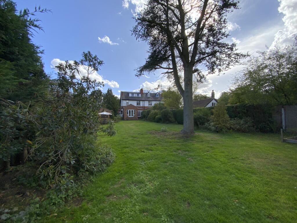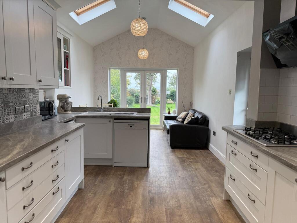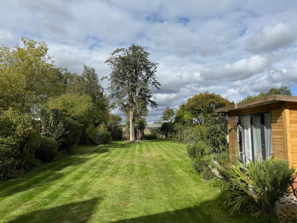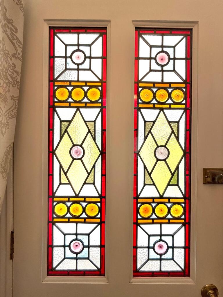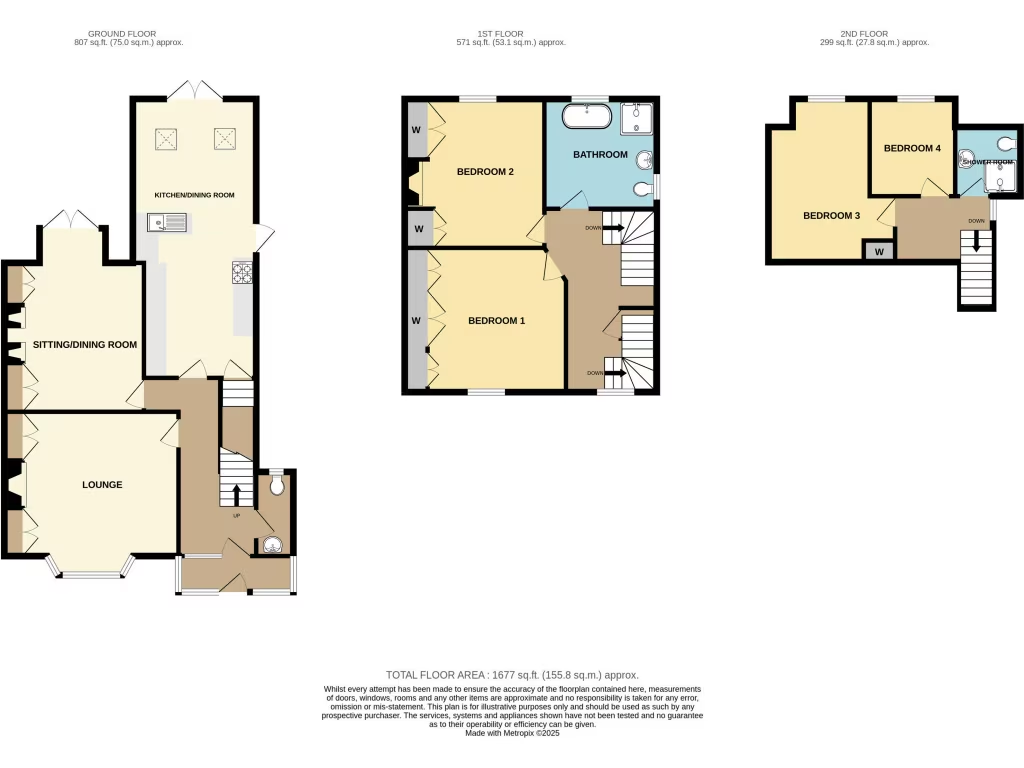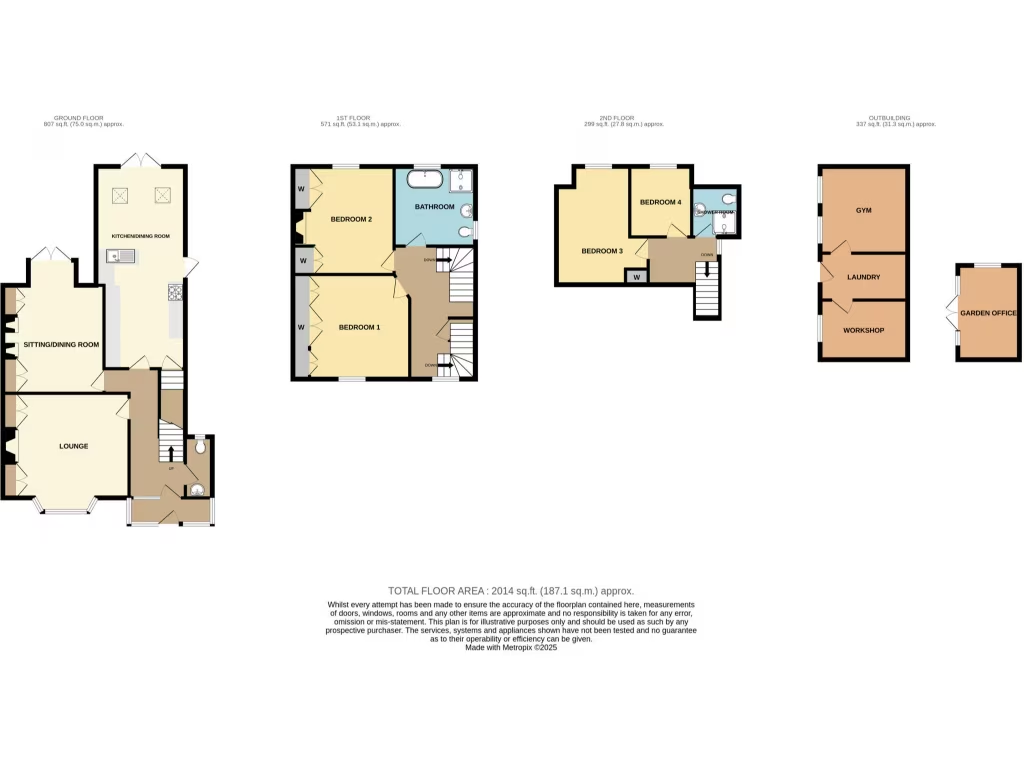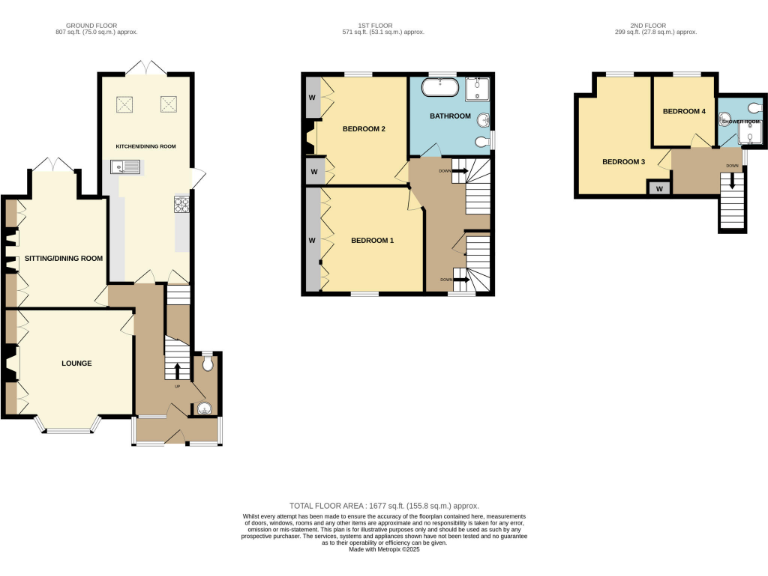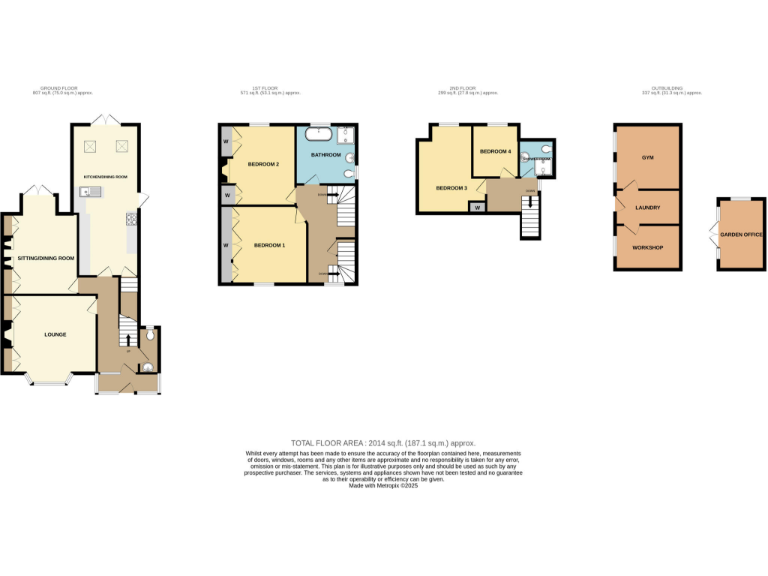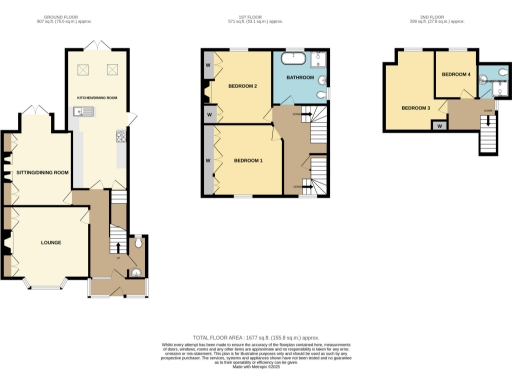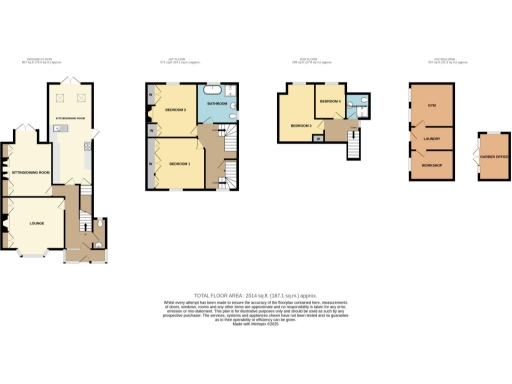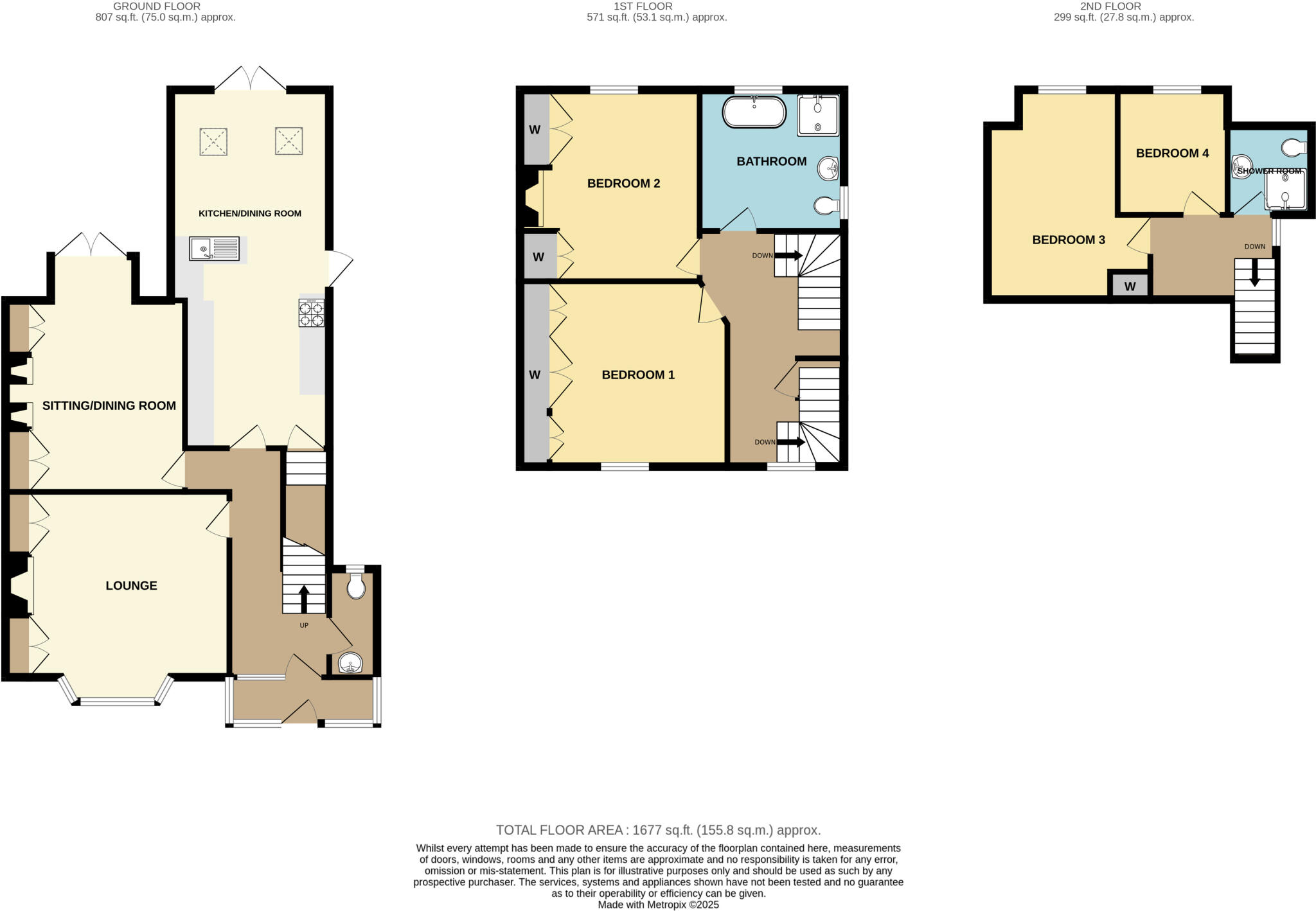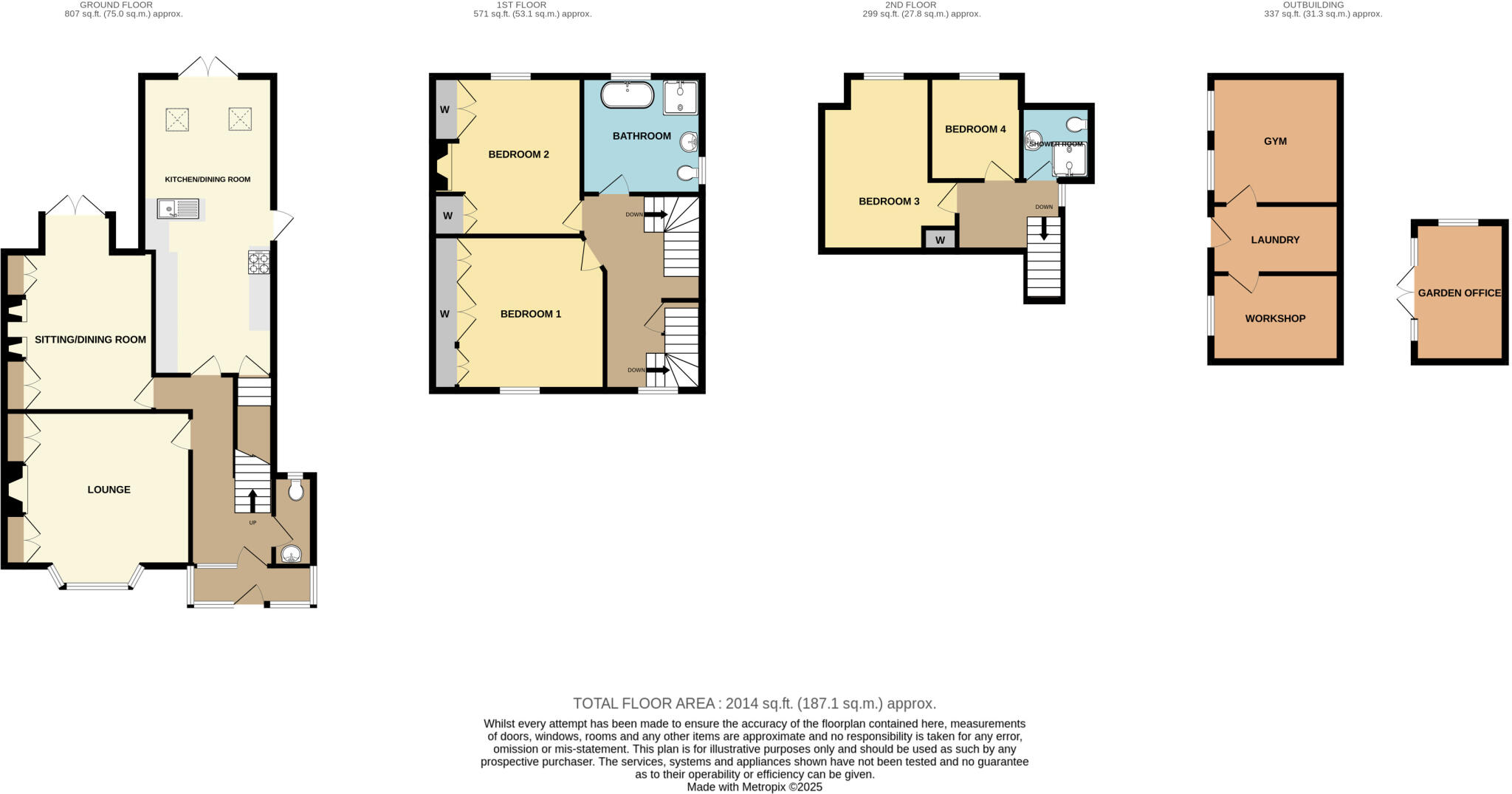Summary - 64 RIPLINGHAM ROAD KIRK ELLA HULL HU10 7TR
4 bed 2 bath Semi-Detached
Large plot opposite golf course, extended living ideal for growing families.
Opposite Kirk Ella Golf Course with extensive 0.25-acre plot
Large extended kitchen/dining/family room with Velux windows and French doors
Three double bedrooms plus a smaller fourth on the top floor
Converted garage: now laundry plus gym/office (no internal garage)
Garden room with power and light overlooking planted gardens
Cellar, downstairs WC, ample off-street parking and mature landscaping
EPC D and assumed uninsulated cavity walls — potential energy upgrades needed
Council Tax Band E; mid-century build (1950s–1960s) with period features
Set on a substantial 0.25-acre plot opposite Kirk Ella Golf Course, this extended four-bedroom semi-detached house combines period character with contemporary family living. The property has been significantly improved and extended to create a large, light-filled kitchen/dining/family room, two reception rooms and a versatile garden room ideal as a home office. High ceilings, bay windows and original fireplace details retain the home’s traditional charm.
Accommodation is arranged over three floors and suits a growing family. Three generous double bedrooms plus a smaller fourth room occupy the upper levels, alongside a large four-piece bathroom and a convenient second-floor shower room. Practical extras include a cellar, converted garage now used for laundry and gym/office space, ample off-street parking and gas central heating with double glazing throughout.
The plot is a standout feature: extensive lawned gardens, well-stocked borders, patio and a garden room provide private outdoor space for children and entertaining. The home sits in a very low-crime, affluent suburb with excellent broadband, strong mobile signal and highly regarded nearby schools, making it attractive for family buyers seeking space and convenience.
Buyers should note a few material points: the property’s EPC rating is D and the cavity walls appear to lack insulation (assumed), so energy efficiency improvements could be needed. The former garage conversion removes an internal garage but adds useful living/work space. Council Tax Band E applies. Overall, this is a substantial, versatile family home with scope to improve efficiency and personalise finishes.
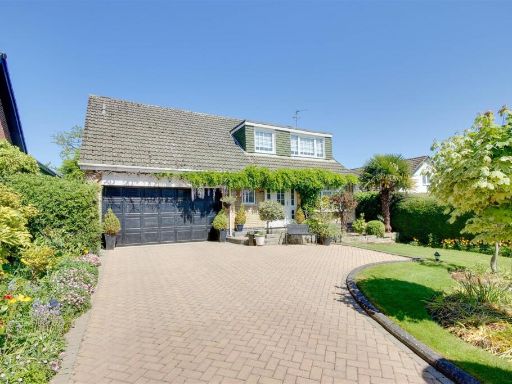 4 bedroom detached house for sale in West Ella Road, Kirk Ella, HU10 — £480,000 • 4 bed • 3 bath • 2147 ft²
4 bedroom detached house for sale in West Ella Road, Kirk Ella, HU10 — £480,000 • 4 bed • 3 bath • 2147 ft²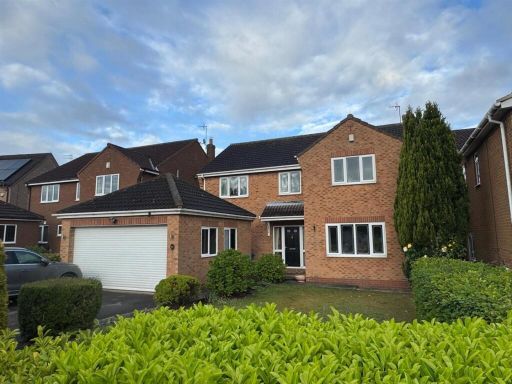 4 bedroom detached house for sale in Valley Drive, Kirk Ella, HU10 — £587,950 • 4 bed • 2 bath • 1851 ft²
4 bedroom detached house for sale in Valley Drive, Kirk Ella, HU10 — £587,950 • 4 bed • 2 bath • 1851 ft²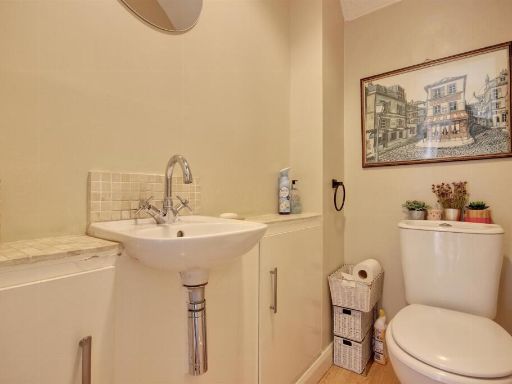 4 bedroom detached house for sale in St. Julians Wells, Kirk Ella, Hull, HU10 — £375,000 • 4 bed • 2 bath • 1321 ft²
4 bedroom detached house for sale in St. Julians Wells, Kirk Ella, Hull, HU10 — £375,000 • 4 bed • 2 bath • 1321 ft²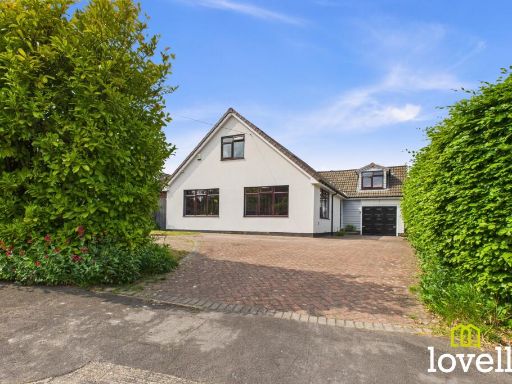 4 bedroom detached house for sale in Easenby Avenue, Kirk Ella, East Riding of Yorkshire, HU10 — £429,000 • 4 bed • 3 bath • 2222 ft²
4 bedroom detached house for sale in Easenby Avenue, Kirk Ella, East Riding of Yorkshire, HU10 — £429,000 • 4 bed • 3 bath • 2222 ft²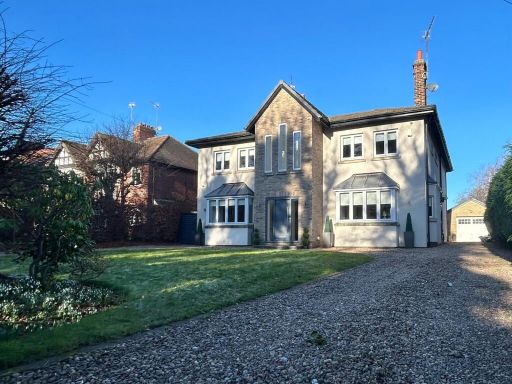 5 bedroom detached house for sale in Riplingham Road, Kirk Ella HU10 7TP, HU10 — £1,150,000 • 5 bed • 4 bath • 3976 ft²
5 bedroom detached house for sale in Riplingham Road, Kirk Ella HU10 7TP, HU10 — £1,150,000 • 5 bed • 4 bath • 3976 ft²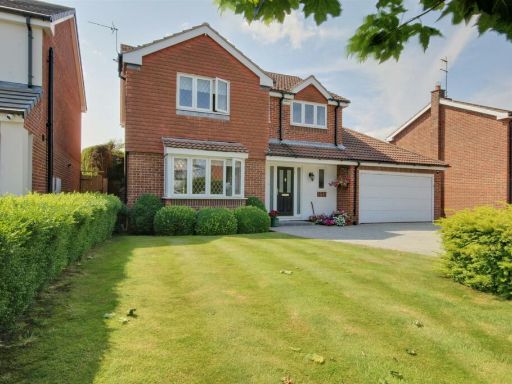 4 bedroom detached house for sale in Laxton Garth, Kirk Ella, Hull, HU10 — £435,000 • 4 bed • 2 bath • 1548 ft²
4 bedroom detached house for sale in Laxton Garth, Kirk Ella, Hull, HU10 — £435,000 • 4 bed • 2 bath • 1548 ft²