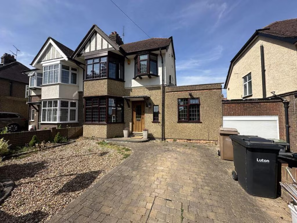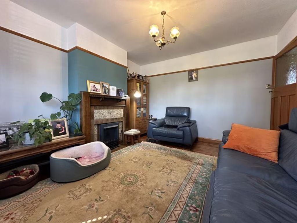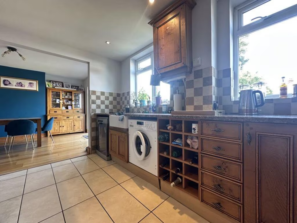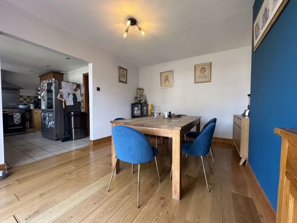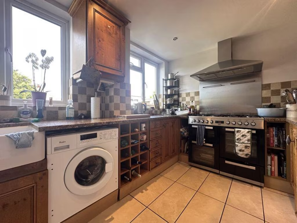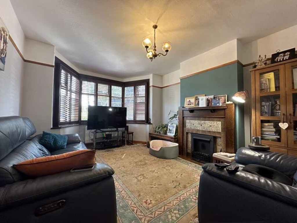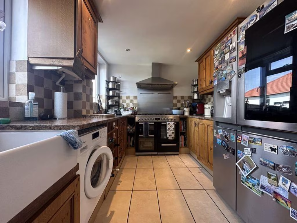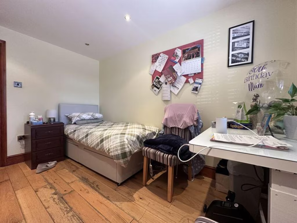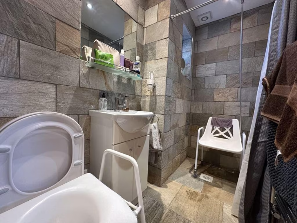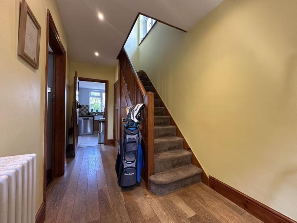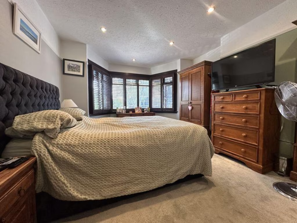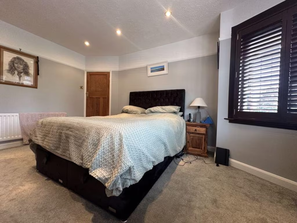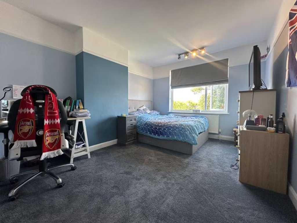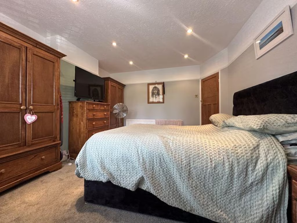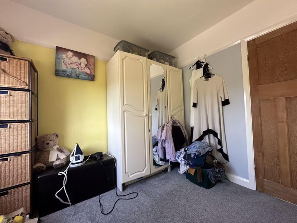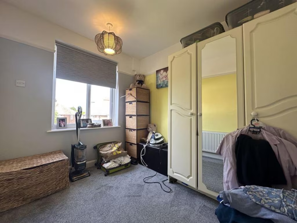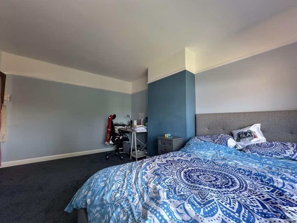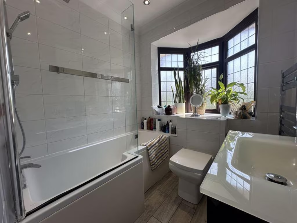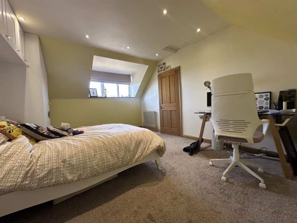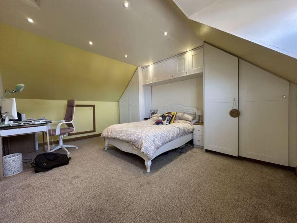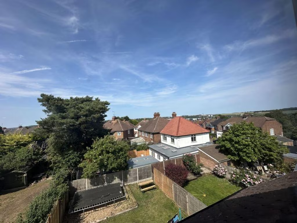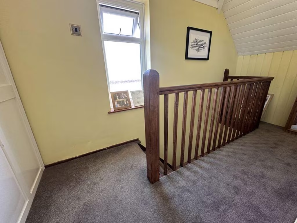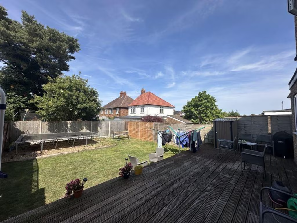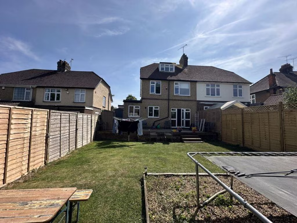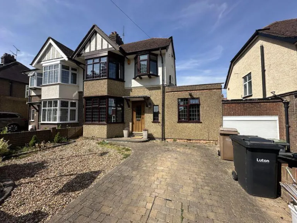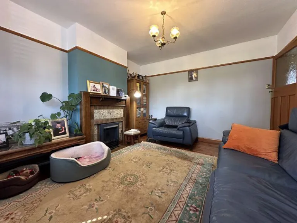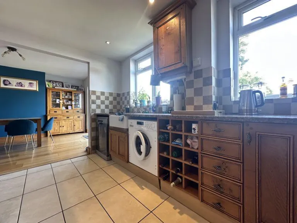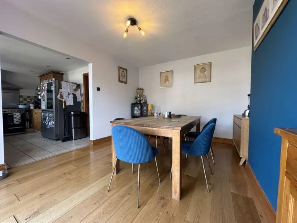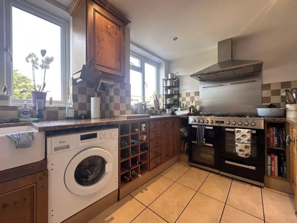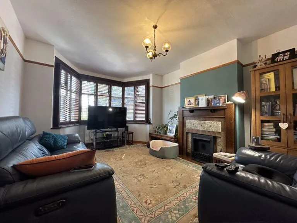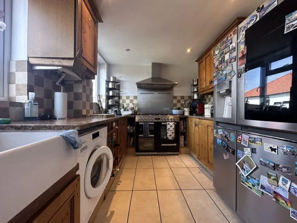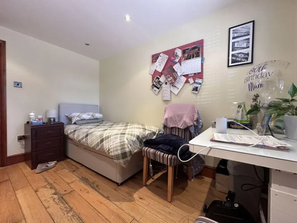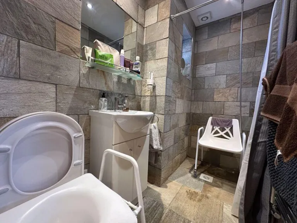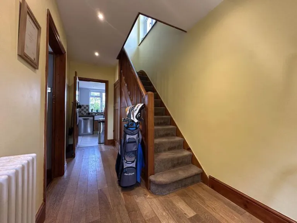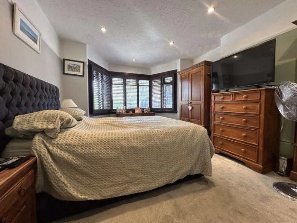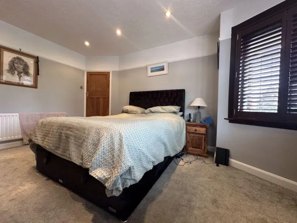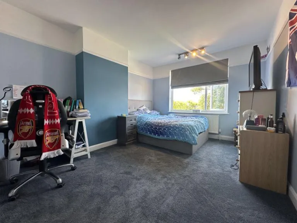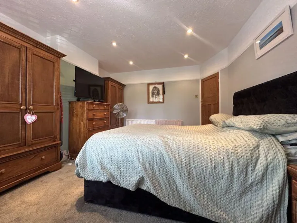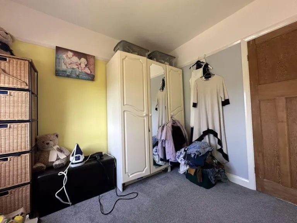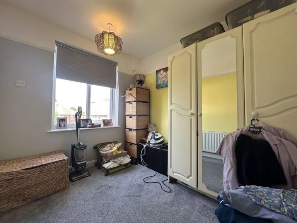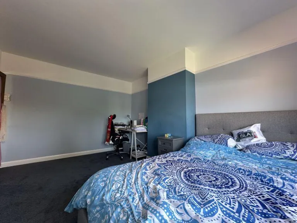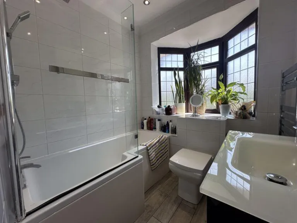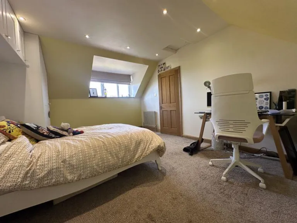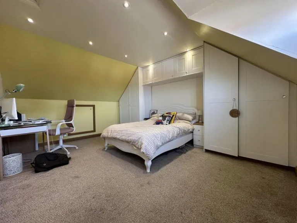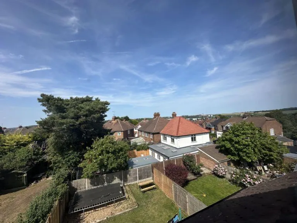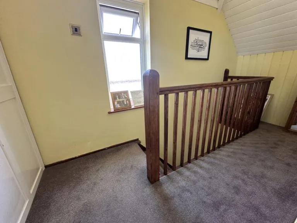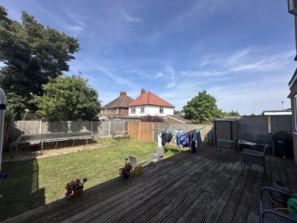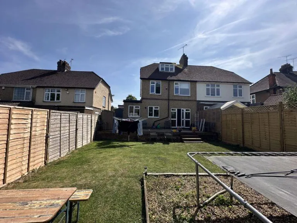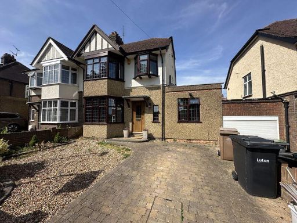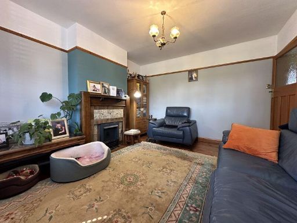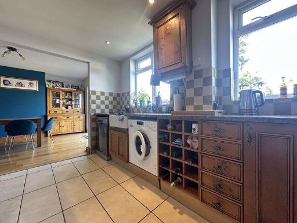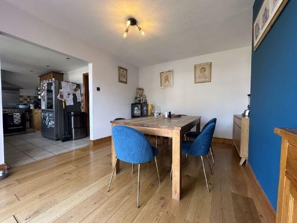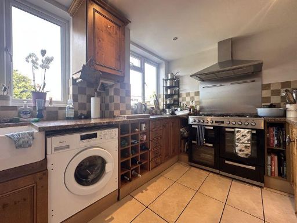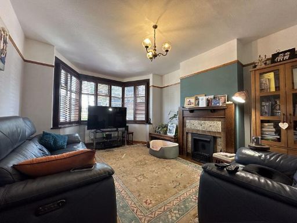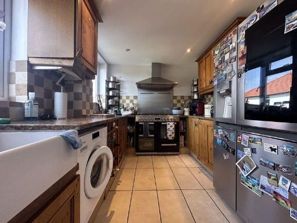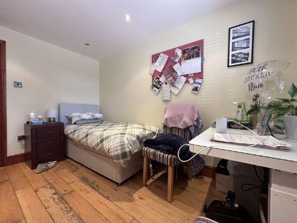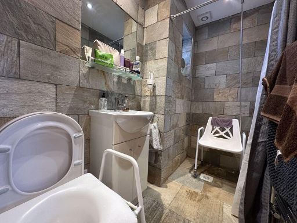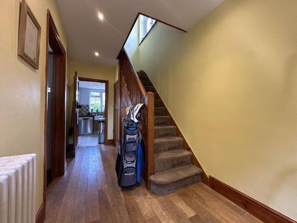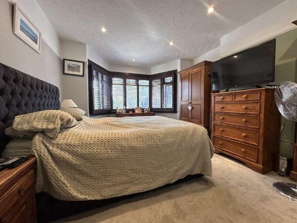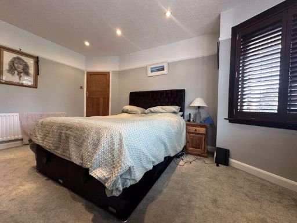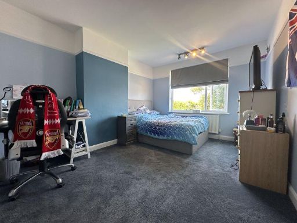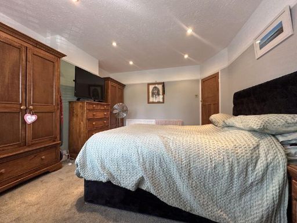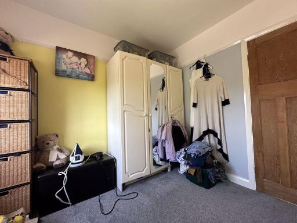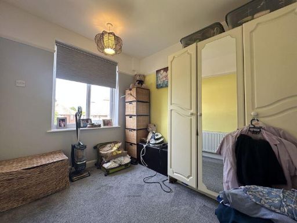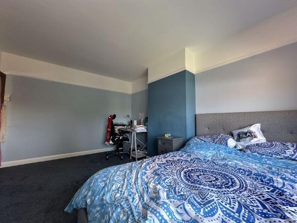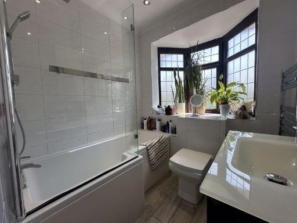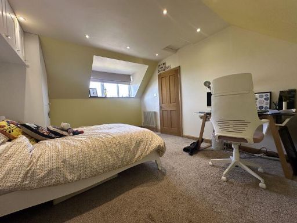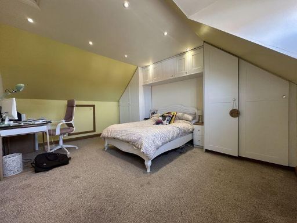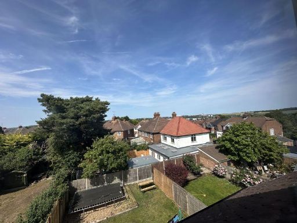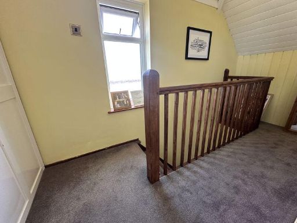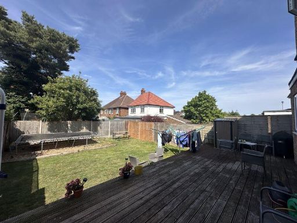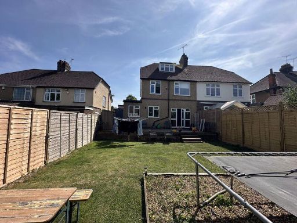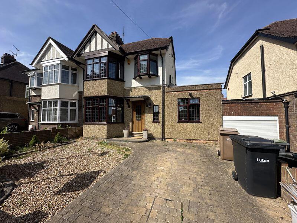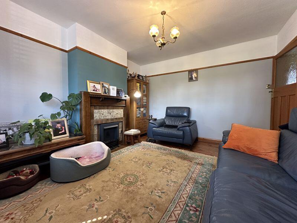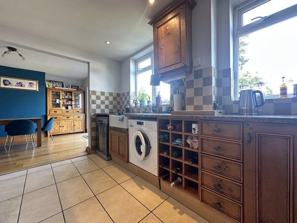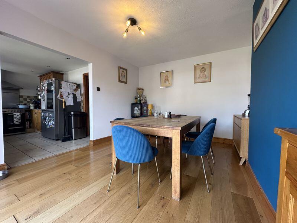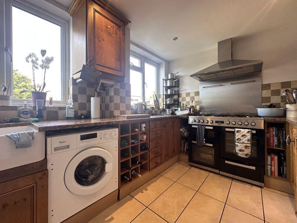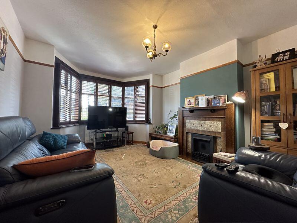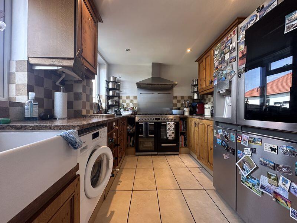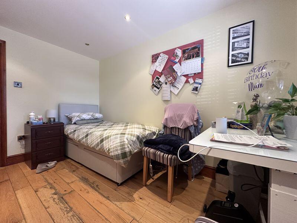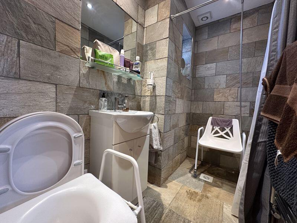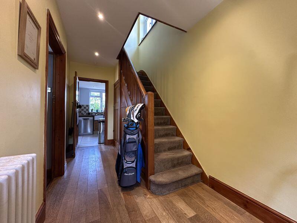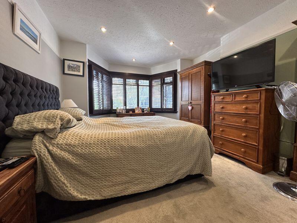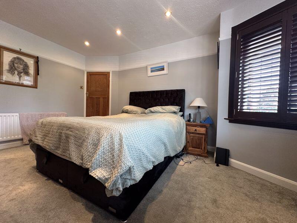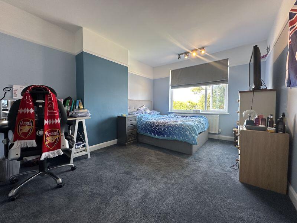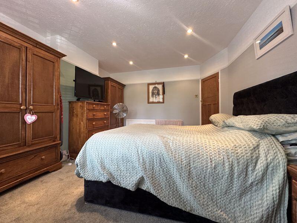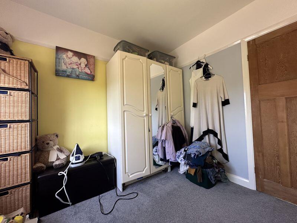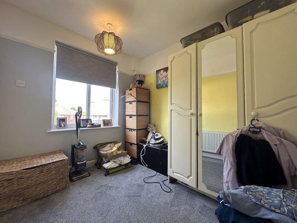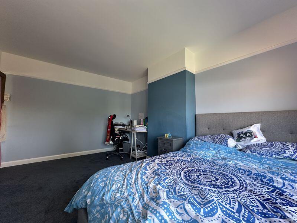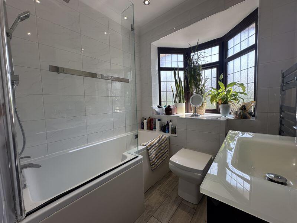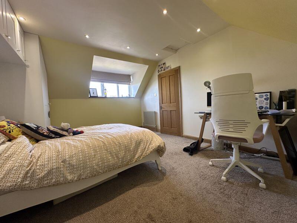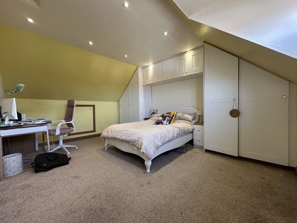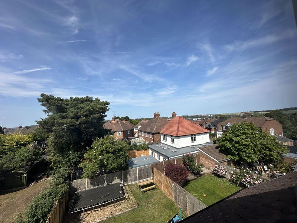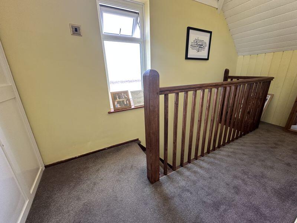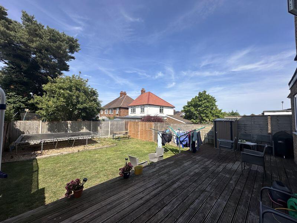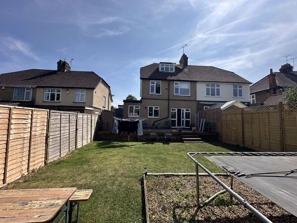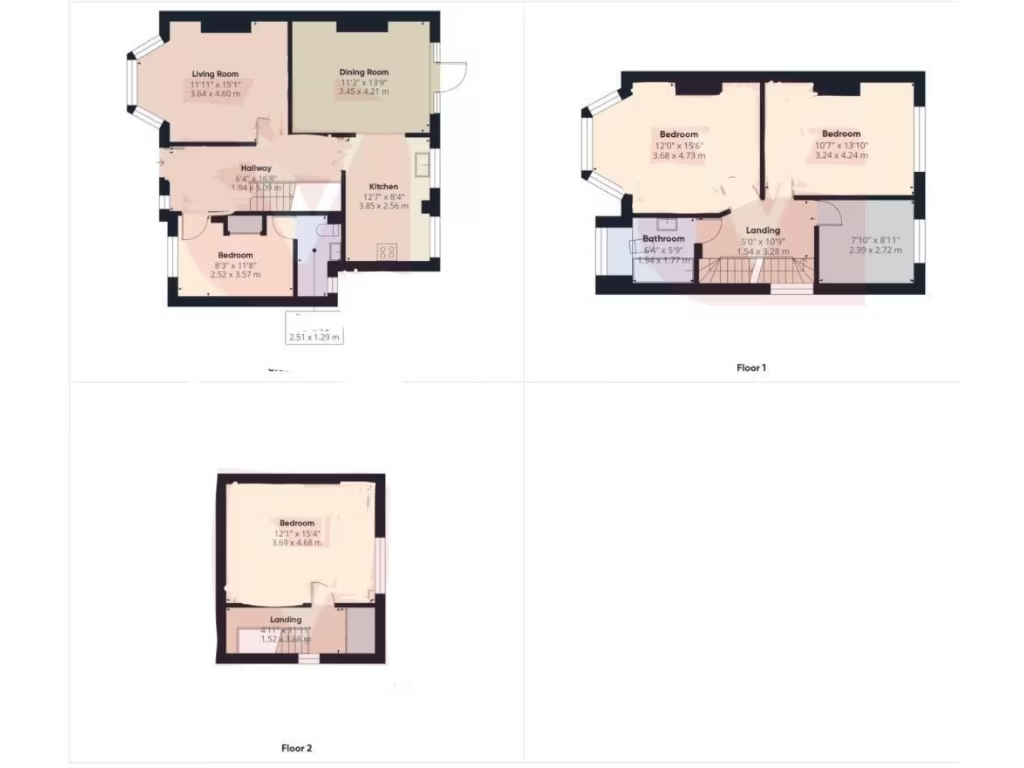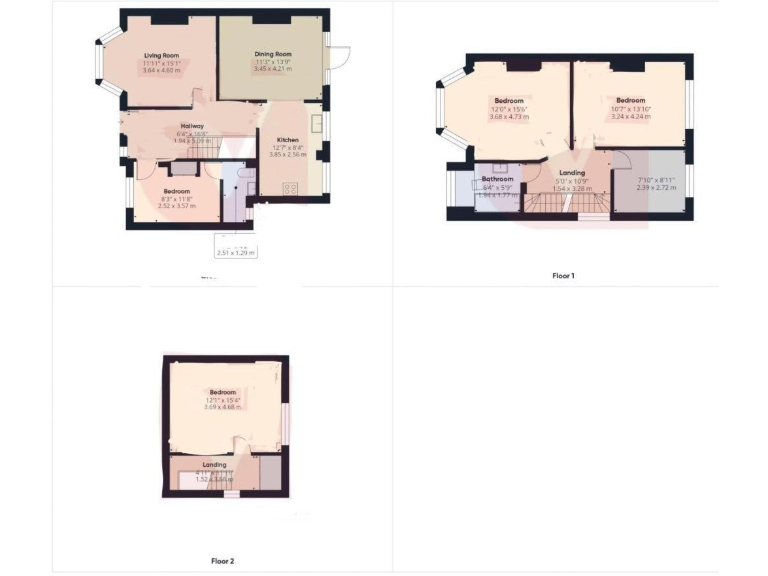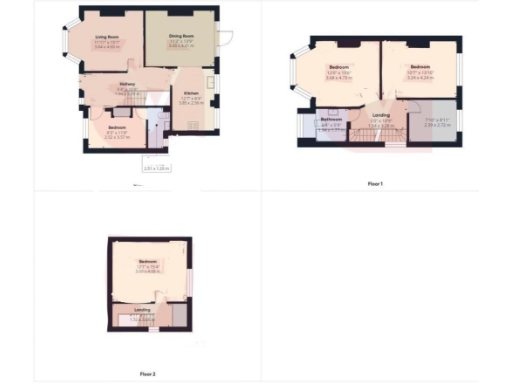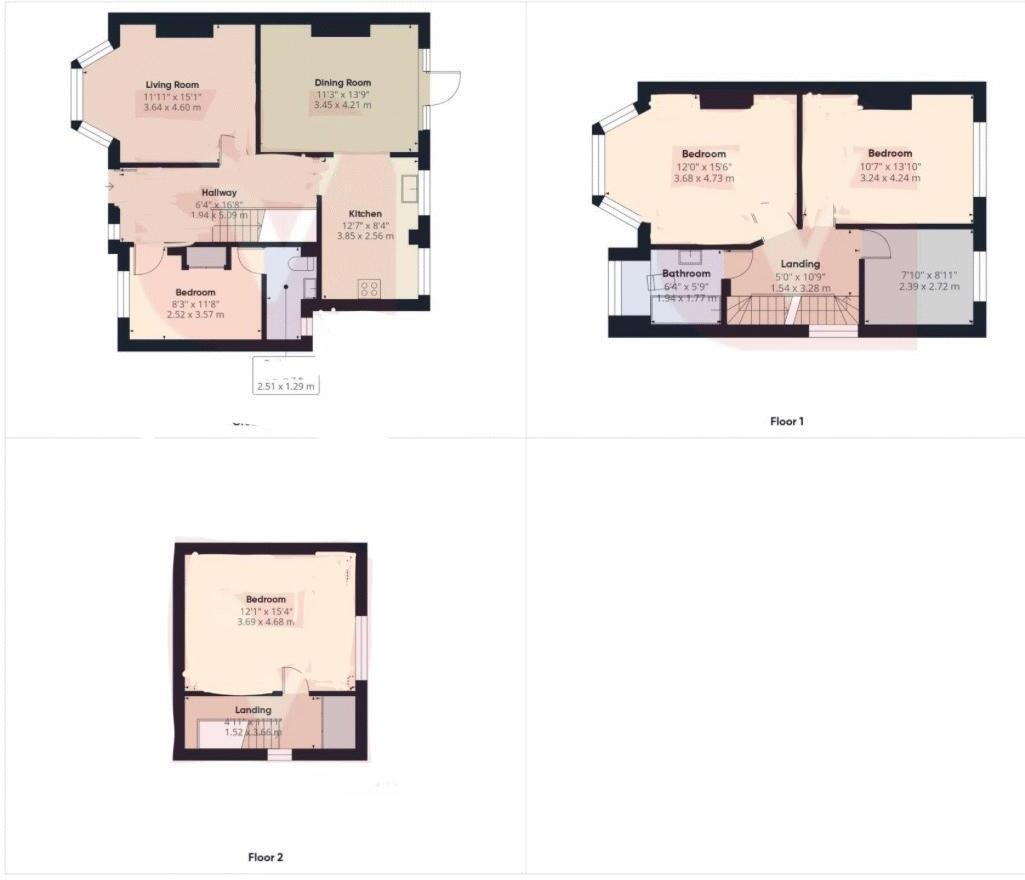Summary - 49 WEST HILL ROAD LUTON LU1 3LZ
5 bed 2 bath Semi-Detached
Character-filled family home with view and extension potential near top schools.
Panoramic views over Luton Hoo estate
Five bedrooms across three floors including loft conversion
Bright modern kitchen with garden aspect
Bay-fronted living room and separate dining room
Driveway parking for up to three cars; needs landscaping
Approx 991 sq ft — compact for a five-bedroom house
Potential rear extension subject to planning permission (STPP)
Tenure not specified — buyer to verify
Set on prestigious West Hill Road, this 1930s semi delivers panoramic views over Luton Hoo and flexible living across three floors. The property combines period character — bay fronts and a mid-century fireplace — with a bright, modern kitchen and a loft-converted principal bedroom. The rear garden is low-maintenance, and the front driveway offers parking for up to three cars.
Internally the layout suits a growing family: a bay-fronted living room, separate dining room with garden access, a ground-floor bedroom/home office and a downstairs bathroom for convenience. The first floor has three double bedrooms and a family bathroom, while the large loft conversion provides a generous additional bedroom or private retreat.
There is clear potential to personalise and extend (rear extension possible subject to planning permission), making the house ideal for buyers who want to increase living space in the future. Note the property’s total floor area is compact for a five-bedroom home (approximately 991 sq ft), and the driveway requires some landscaping work to optimise curb appeal and parking ease.
Practical details: flood risk is low and broadband and mobile signal are strong. Tenure is not specified and prospective purchasers should confirm this. Overall, this home is a good fit for families wanting character, views and near-term usability, with scope to add value through careful renovation or extension.
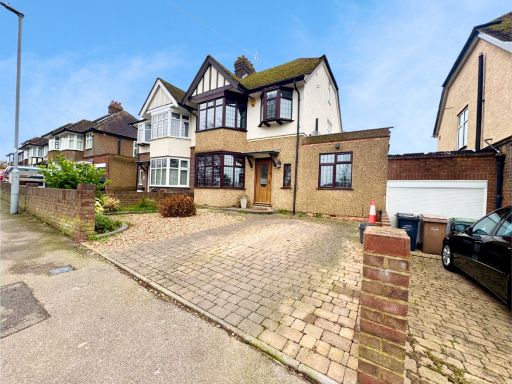 5 bedroom semi-detached house for sale in West Hill Road, Luton, LU1 — £490,000 • 5 bed • 2 bath • 1396 ft²
5 bedroom semi-detached house for sale in West Hill Road, Luton, LU1 — £490,000 • 5 bed • 2 bath • 1396 ft²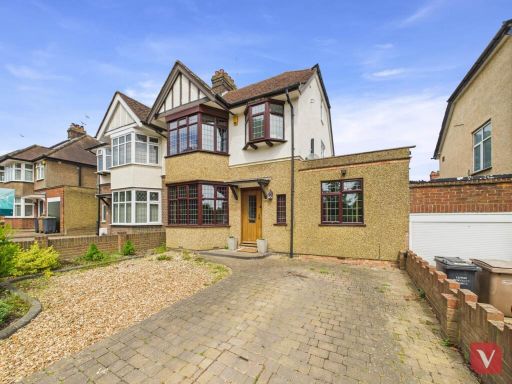 5 bedroom semi-detached house for sale in West Hill Road, Luton, LU1 — £500,000 • 5 bed • 1 bath • 1733 ft²
5 bedroom semi-detached house for sale in West Hill Road, Luton, LU1 — £500,000 • 5 bed • 1 bath • 1733 ft²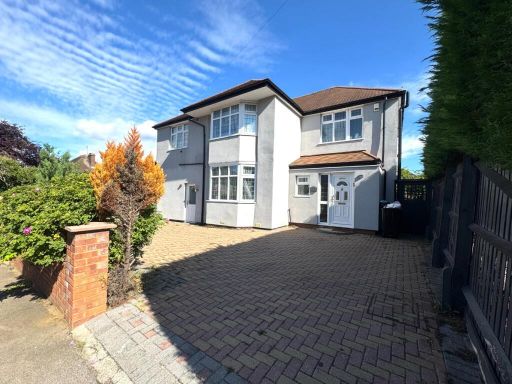 5 bedroom detached house for sale in Whitehill Avenue, Luton, LU1 — £825,000 • 5 bed • 4 bath • 1841 ft²
5 bedroom detached house for sale in Whitehill Avenue, Luton, LU1 — £825,000 • 5 bed • 4 bath • 1841 ft²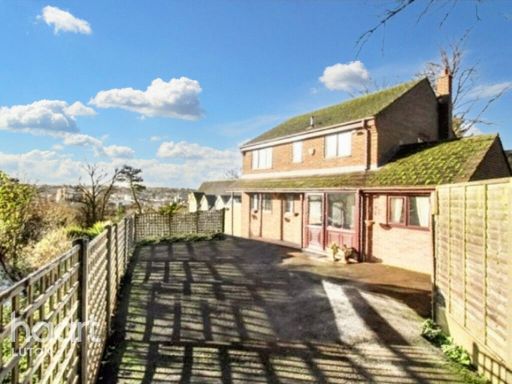 5 bedroom detached house for sale in Hart Hill Lane, Luton, LU2 — £500,000 • 5 bed • 2 bath • 732 ft²
5 bedroom detached house for sale in Hart Hill Lane, Luton, LU2 — £500,000 • 5 bed • 2 bath • 732 ft²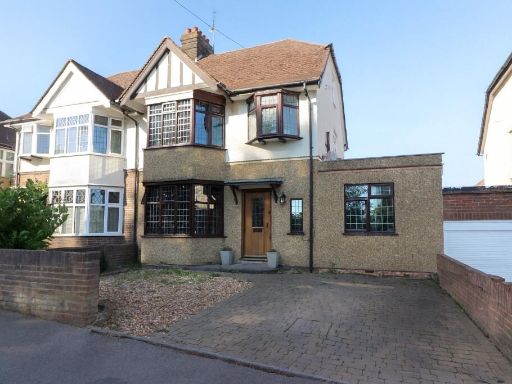 4 bedroom semi-detached house for sale in West Hill Road, Luton, Bedfordshire, LU1 3LZ, LU1 — £500,000 • 4 bed • 2 bath • 1450 ft²
4 bedroom semi-detached house for sale in West Hill Road, Luton, Bedfordshire, LU1 3LZ, LU1 — £500,000 • 4 bed • 2 bath • 1450 ft²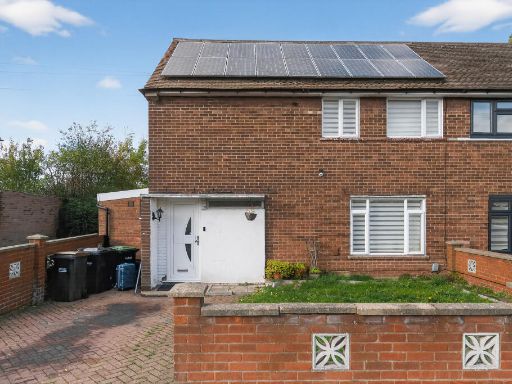 5 bedroom semi-detached house for sale in Longcroft Road, Luton, LU1 — £450,000 • 5 bed • 4 bath • 1083 ft²
5 bedroom semi-detached house for sale in Longcroft Road, Luton, LU1 — £450,000 • 5 bed • 4 bath • 1083 ft²