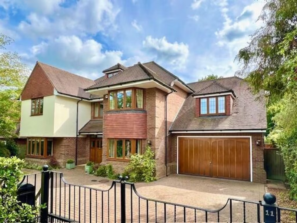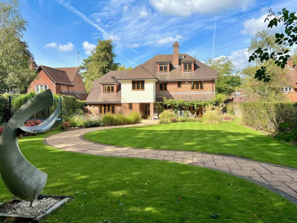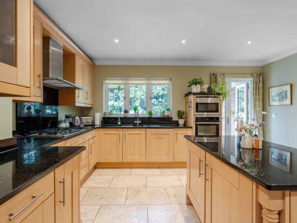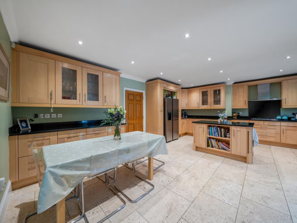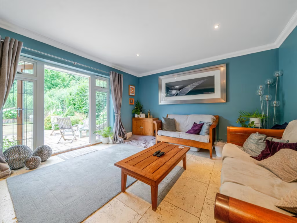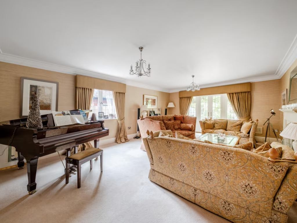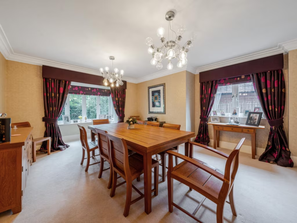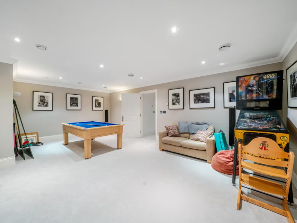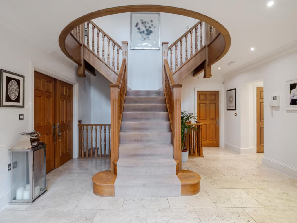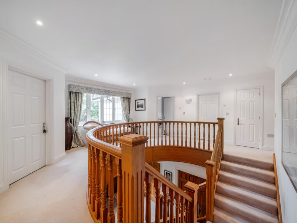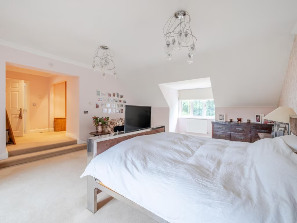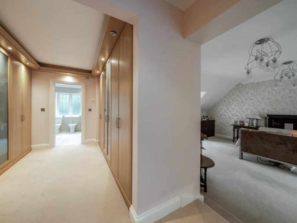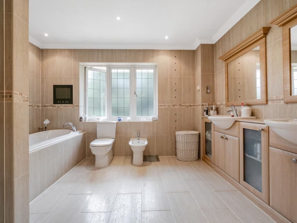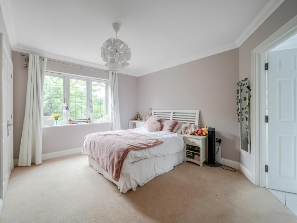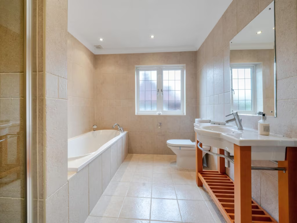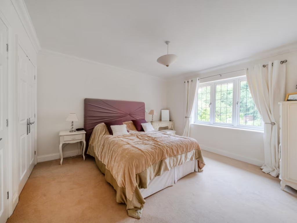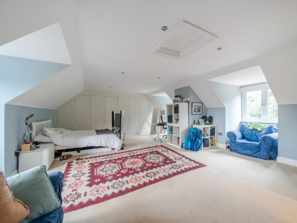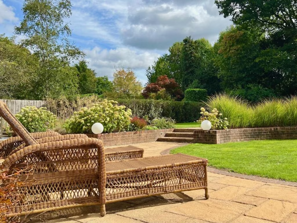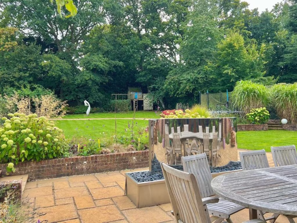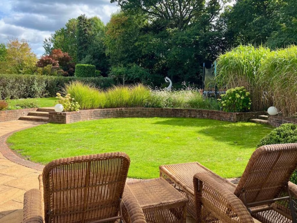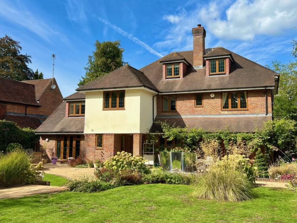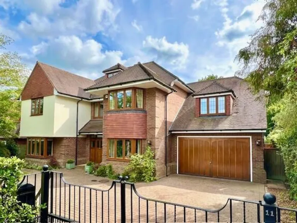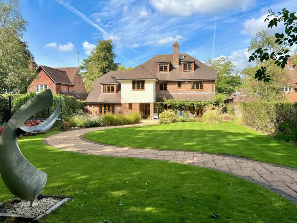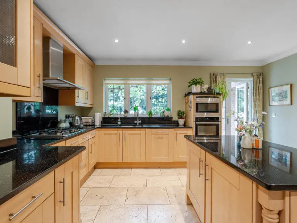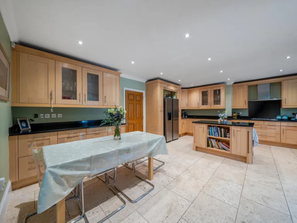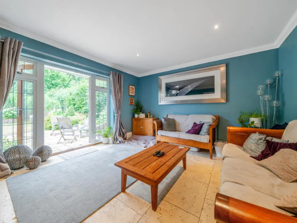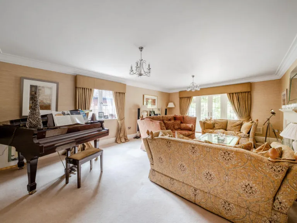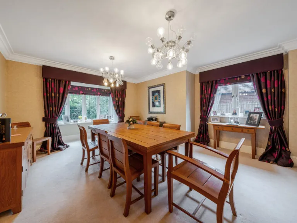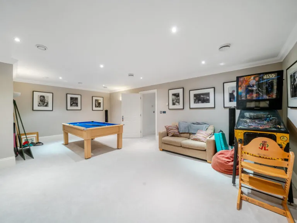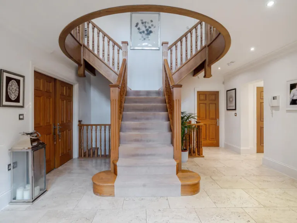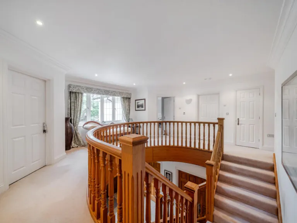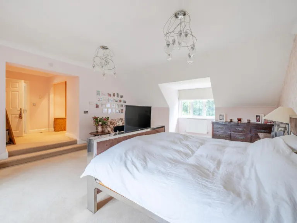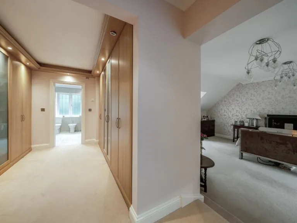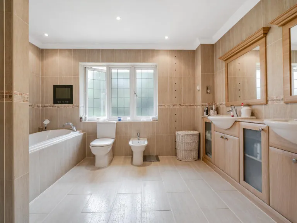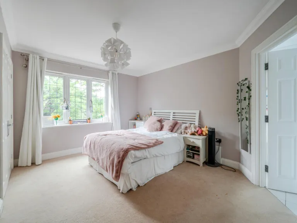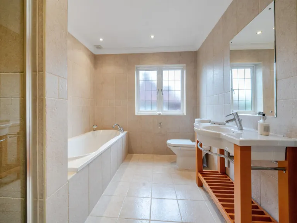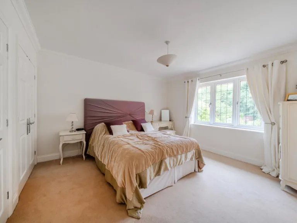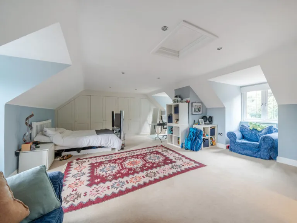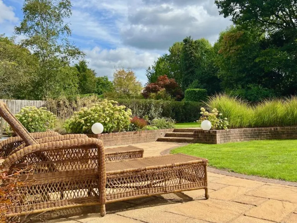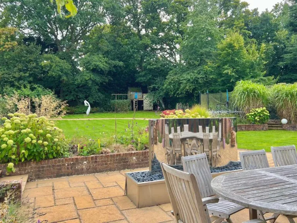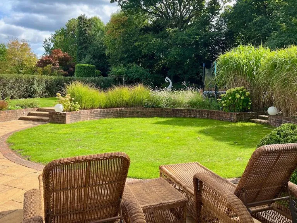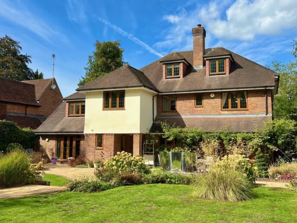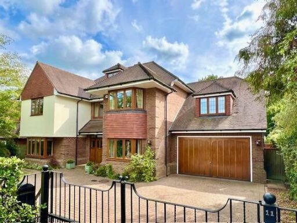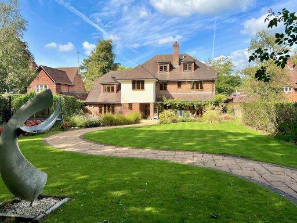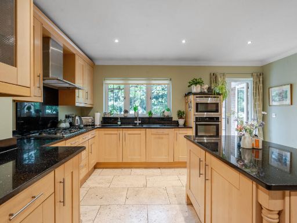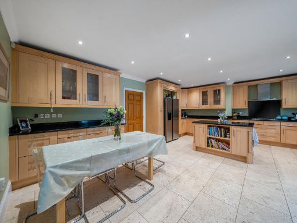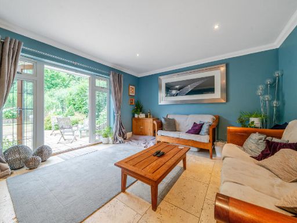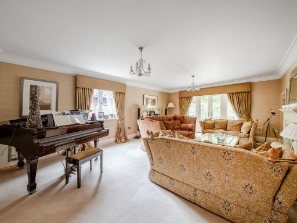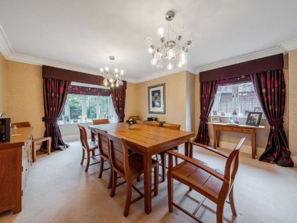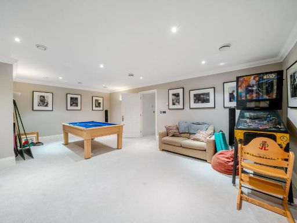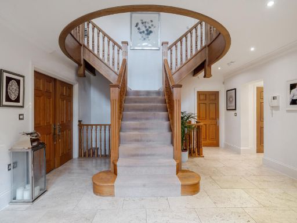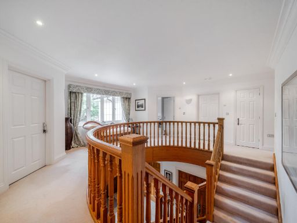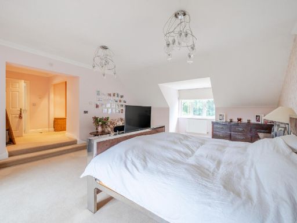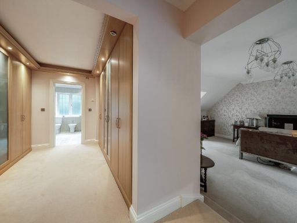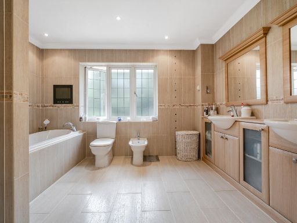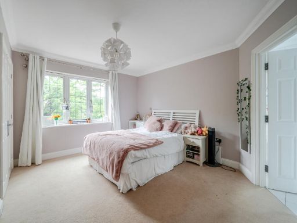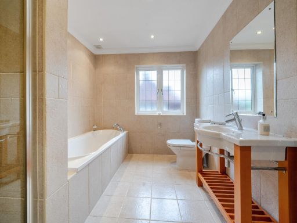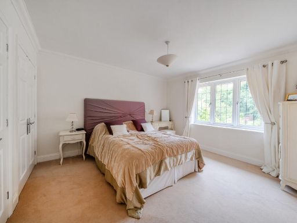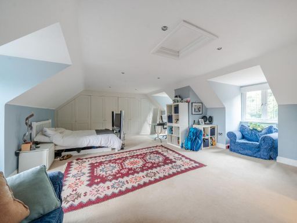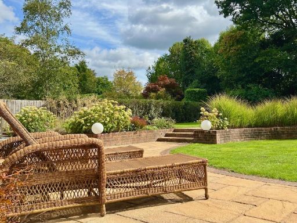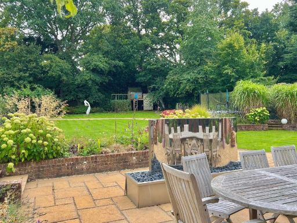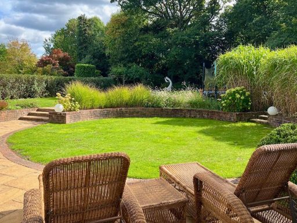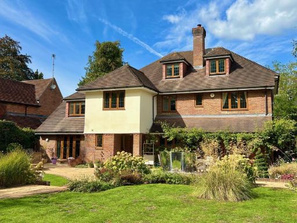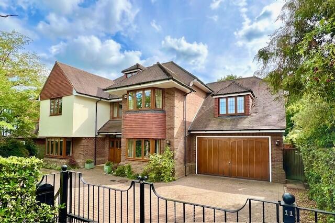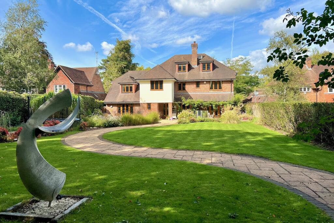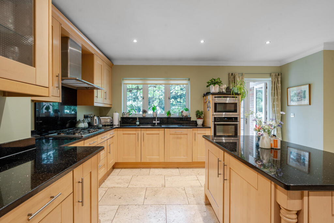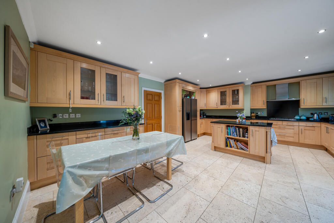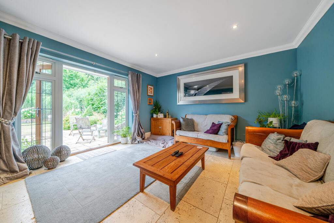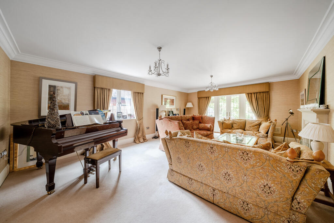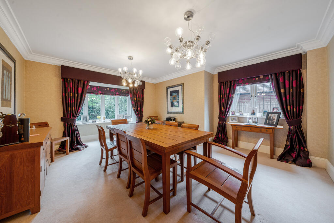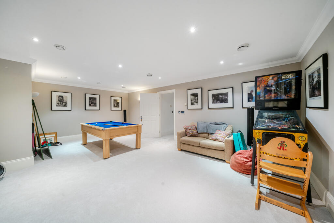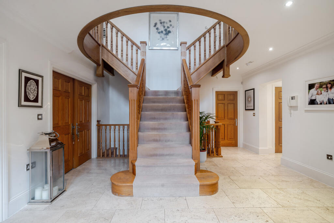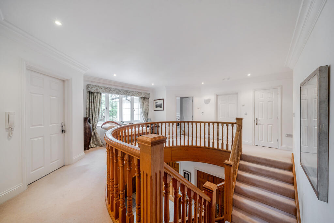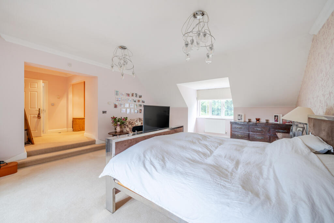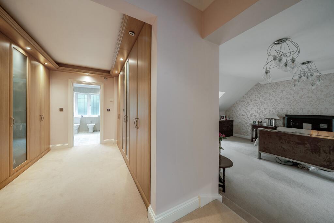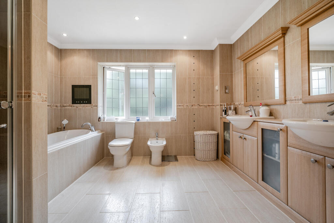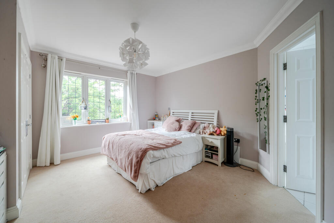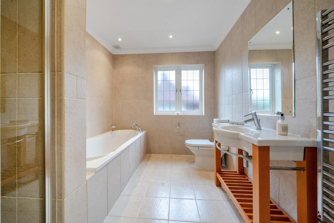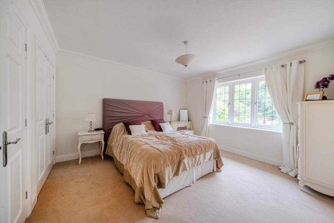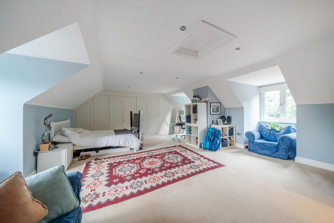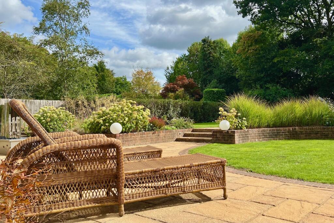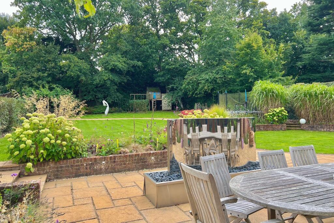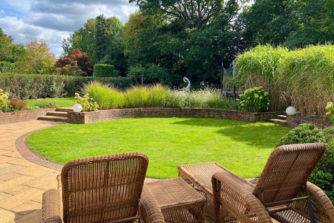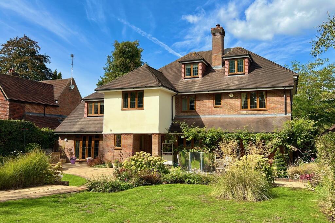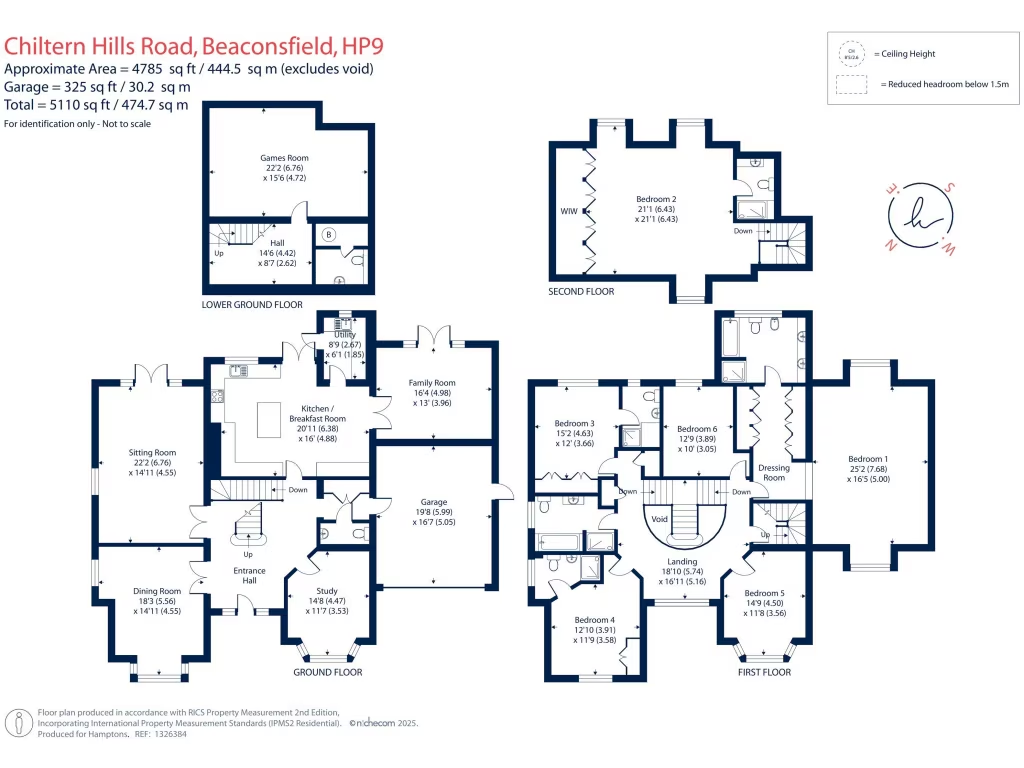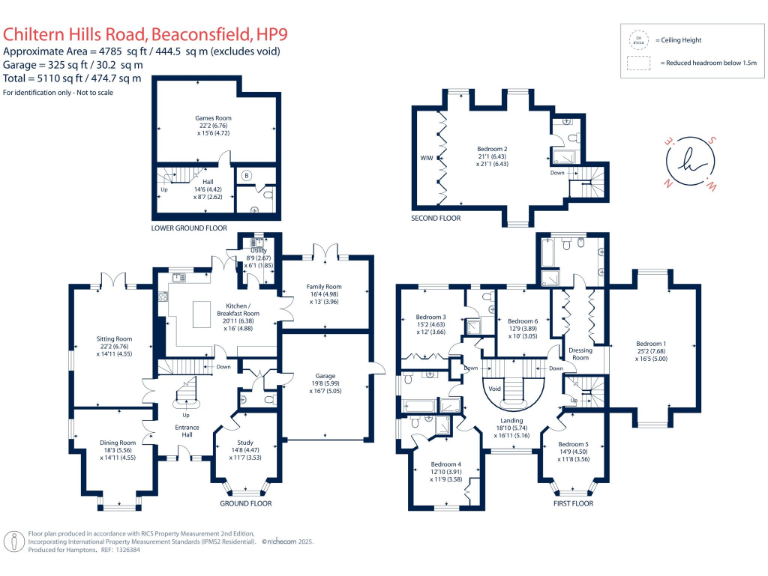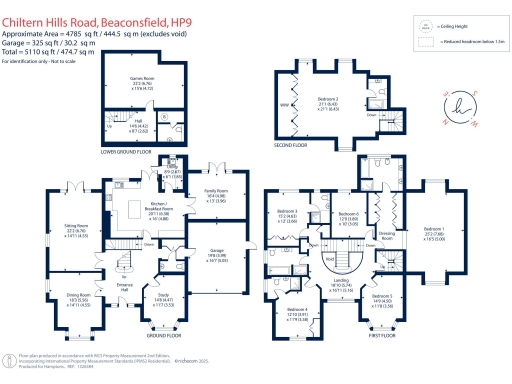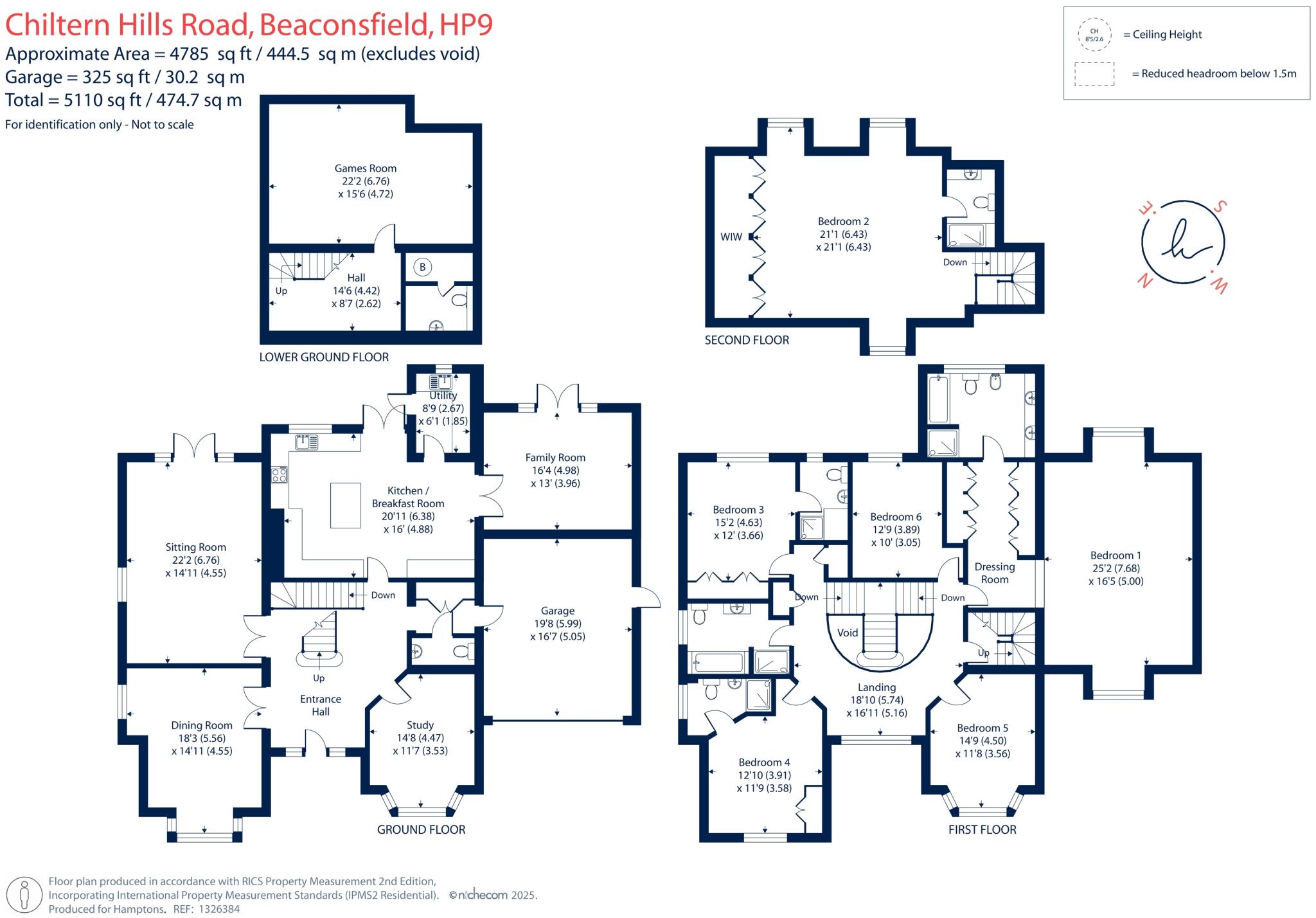Summary - Chiltern Hills Road, Beaconsfield, HP9 HP9 1PJ
6 bed 5 bath Detached
Spacious 6-bed detached on a large private plot, moments from Beaconsfield station.
Six double bedrooms and five bathrooms across four floors
Set on one of Beaconsfield’s most prestigious roads, this substantial detached home delivers over 5,000 sq ft of contemporary family living across four floors. Built in 2020 and presented in good condition, the house features an imposing entrance with a sweeping galleried staircase, formal and informal reception rooms, a study and a well-proportioned kitchen/breakfast room opening directly to the garden. Concrete flooring runs throughout the ground and first floors, with underfloor heating on the first floor.
The property sits behind secure gated parking and includes a double garage. The large south‑easterly lawned garden is exceptionally private and receives excellent light through the day — an appealing setting for children and outdoor entertaining. A tanked basement with good ceiling height and mechanical ventilation currently houses a cinema/games room and a library-style landing, offering flexible space for hobbies, media or storage.
Accommodation is arranged with five bedrooms on the first floor, including a generous principal suite with walk-in wardrobe and luxurious en-suite, and a large adaptable top-floor suite ideal as a gym, guest or au pair space. Practical details include a utility room, cloakroom and multiple reception areas suited to home working and family life.
Location is a major strength: about 0.5 miles from Beaconsfield New Town and the mainline station (fast trains to London Marylebone c.23 minutes). The area is highly affluent with very low crime, excellent schooling nearby (including outstanding and top 10% schools), fast broadband and convenient road links to the M40 and M25.
Notable drawbacks: the property attracts a very high council tax band, mobile signal is average, and the house’s substantial size and concrete flooring mean running and maintenance costs will be higher than a standard family home. These practical factors should be considered alongside the house’s generous space and prime location.
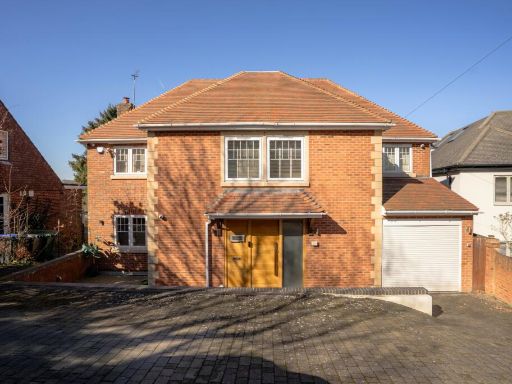 5 bedroom detached house for sale in Holtspur Top Lane, Beaconsfield, HP9 — £1,950,000 • 5 bed • 5 bath • 4596 ft²
5 bedroom detached house for sale in Holtspur Top Lane, Beaconsfield, HP9 — £1,950,000 • 5 bed • 5 bath • 4596 ft²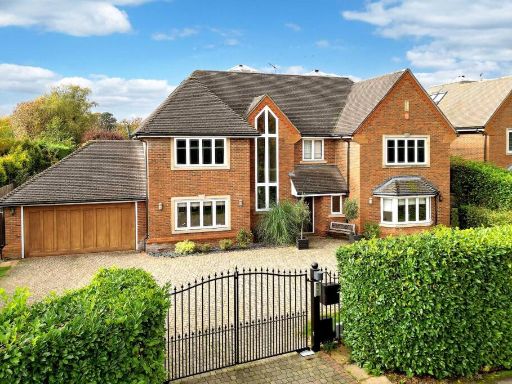 6 bedroom detached house for sale in Sandelswood End, Beaconsfield, Buckinghamshire, HP9 — £2,250,000 • 6 bed • 5 bath • 4445 ft²
6 bedroom detached house for sale in Sandelswood End, Beaconsfield, Buckinghamshire, HP9 — £2,250,000 • 6 bed • 5 bath • 4445 ft²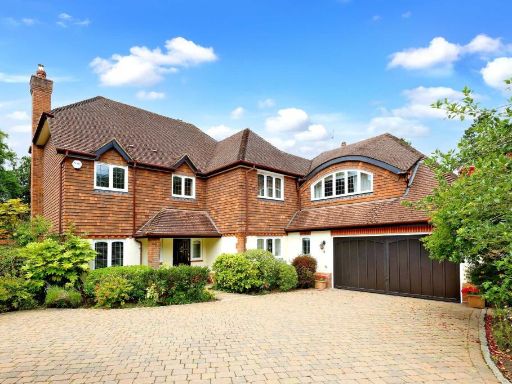 5 bedroom detached house for sale in Beeches Park, Beaconsfield, Buckinghamshire, HP9 — £2,350,000 • 5 bed • 3 bath • 3143 ft²
5 bedroom detached house for sale in Beeches Park, Beaconsfield, Buckinghamshire, HP9 — £2,350,000 • 5 bed • 3 bath • 3143 ft²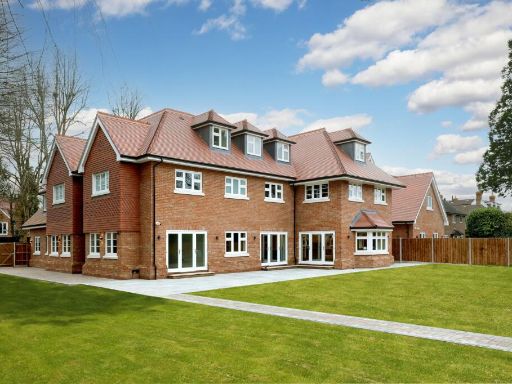 7 bedroom detached house for sale in Gregories Road, Beaconsfield, HP9 — £5,000,000 • 7 bed • 5 bath • 8525 ft²
7 bedroom detached house for sale in Gregories Road, Beaconsfield, HP9 — £5,000,000 • 7 bed • 5 bath • 8525 ft²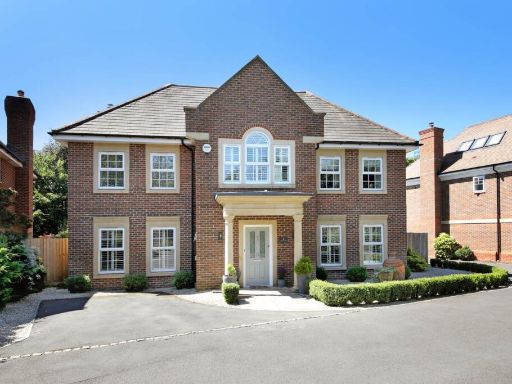 5 bedroom detached house for sale in Callingham Place, Beaconsfield, Buckinghamshire, HP9 — £2,000,000 • 5 bed • 4 bath • 3832 ft²
5 bedroom detached house for sale in Callingham Place, Beaconsfield, Buckinghamshire, HP9 — £2,000,000 • 5 bed • 4 bath • 3832 ft²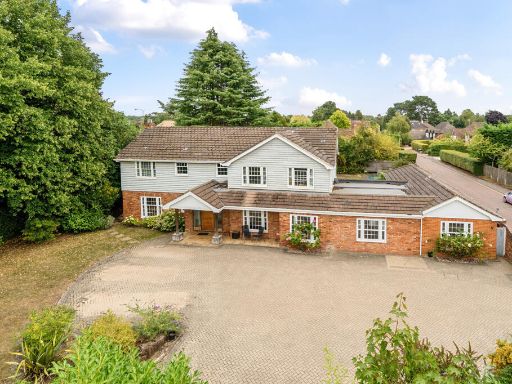 5 bedroom detached house for sale in Blyton Close, Beaconsfield, HP9 — £2,295,000 • 5 bed • 4 bath • 3991 ft²
5 bedroom detached house for sale in Blyton Close, Beaconsfield, HP9 — £2,295,000 • 5 bed • 4 bath • 3991 ft²