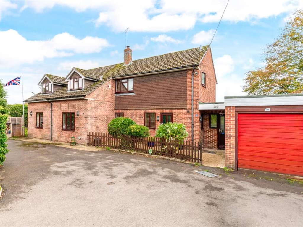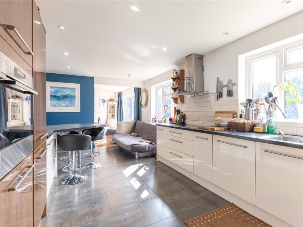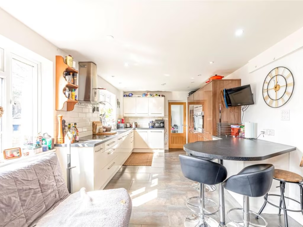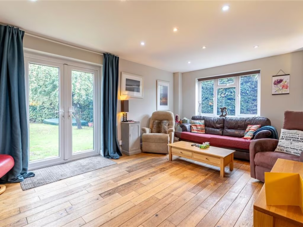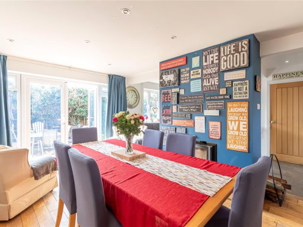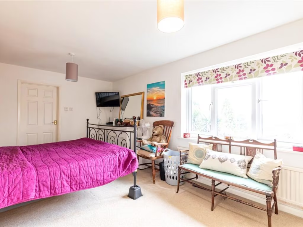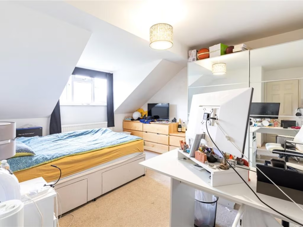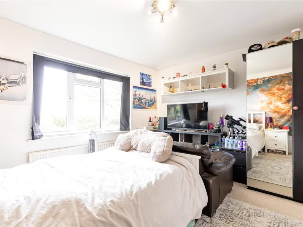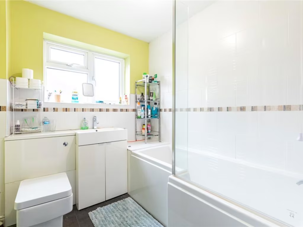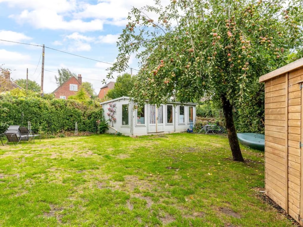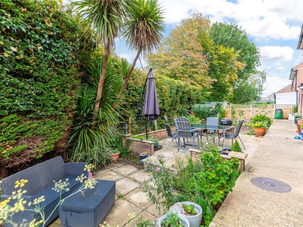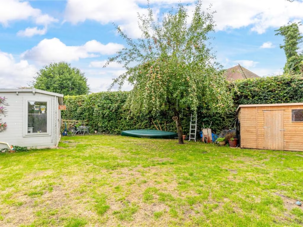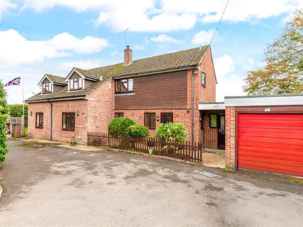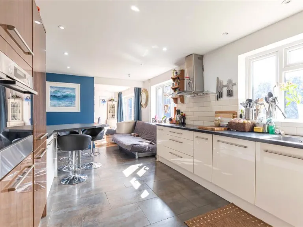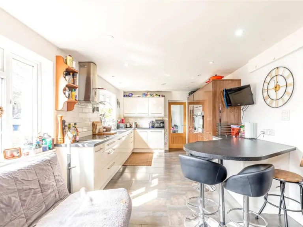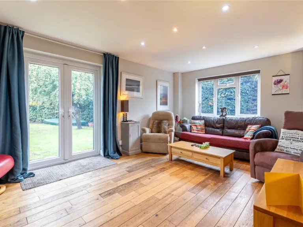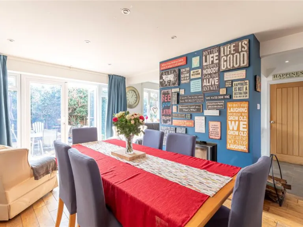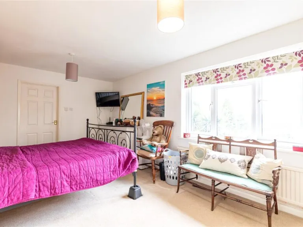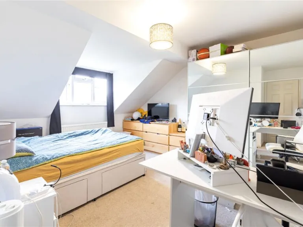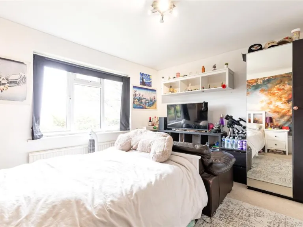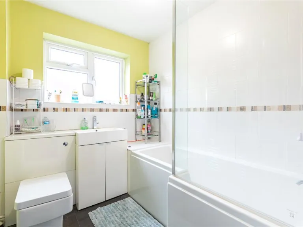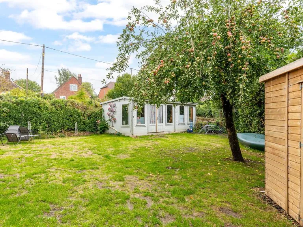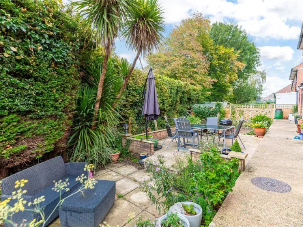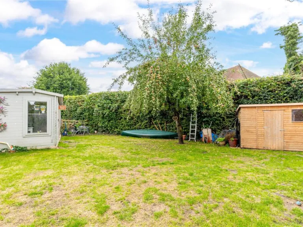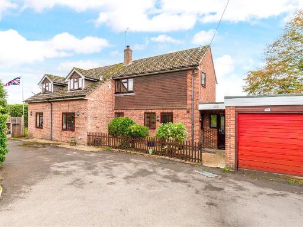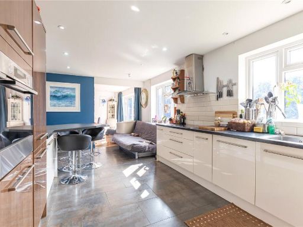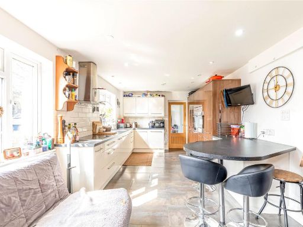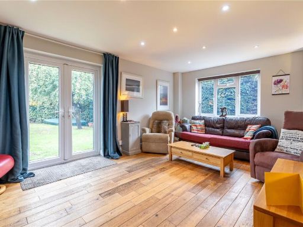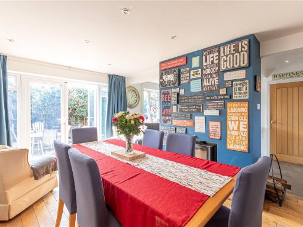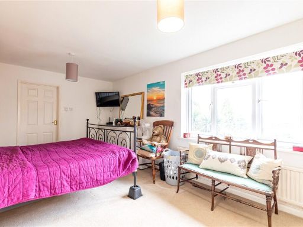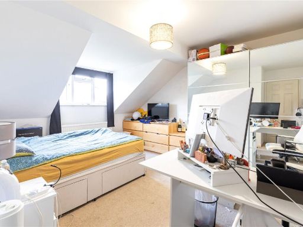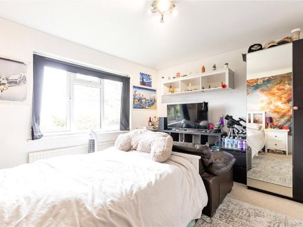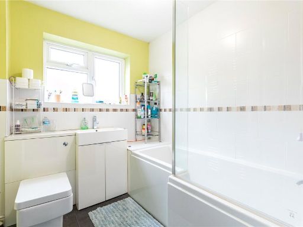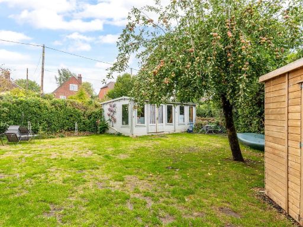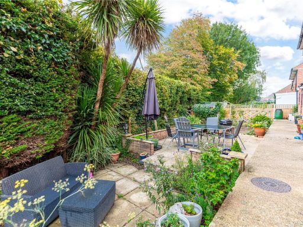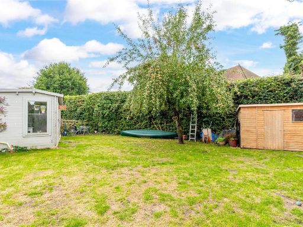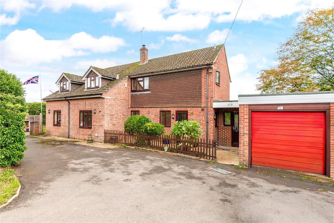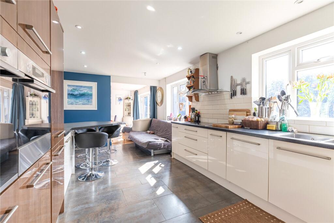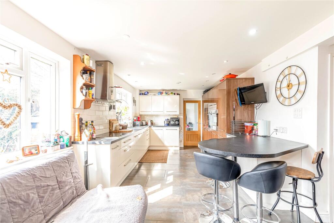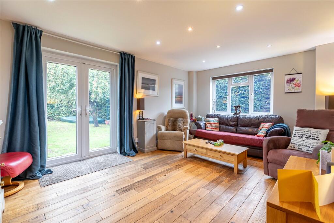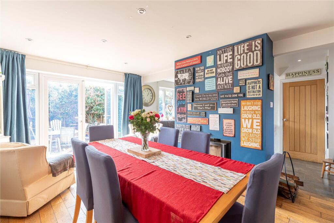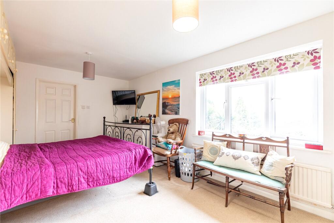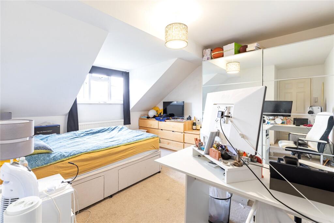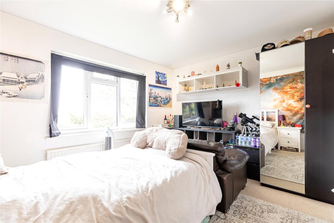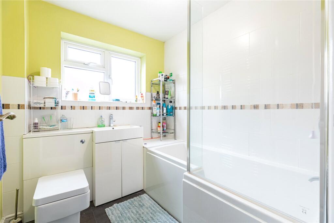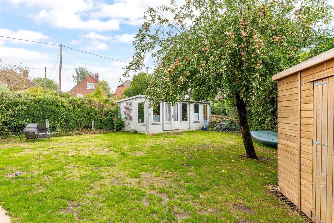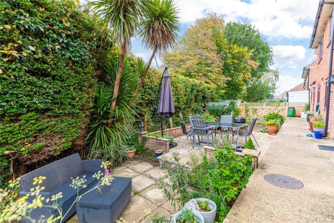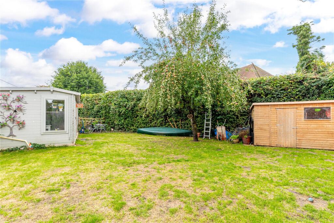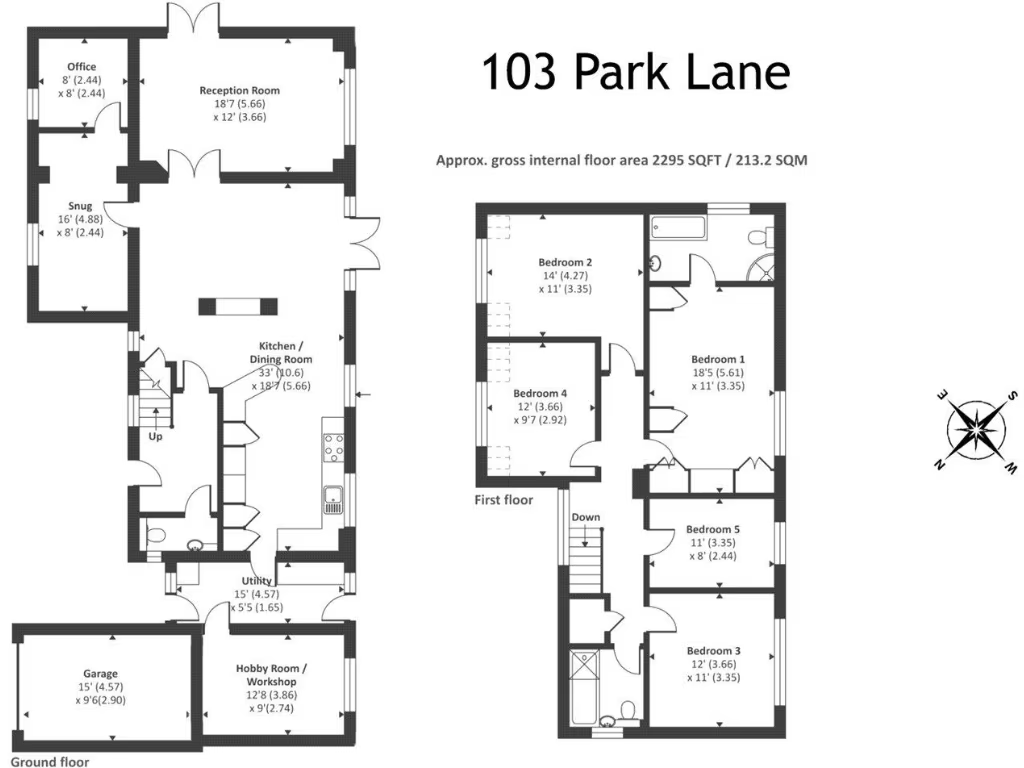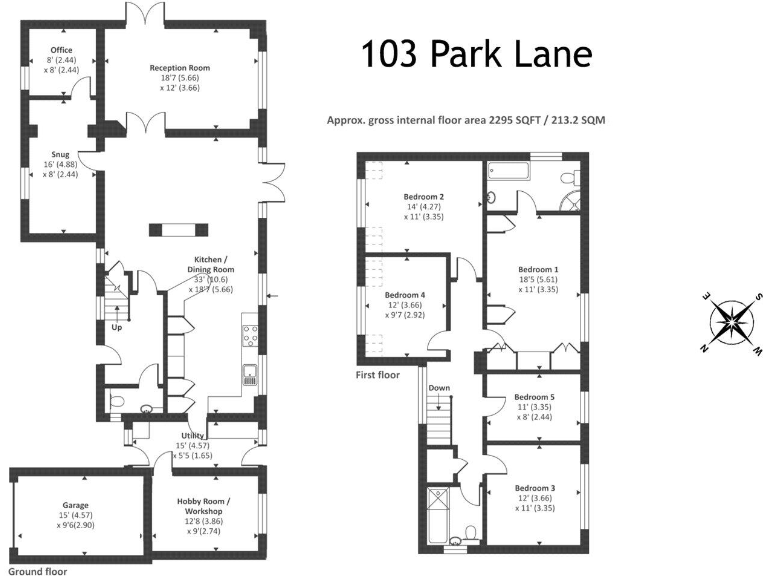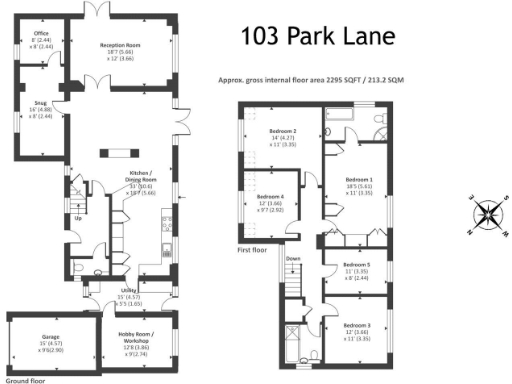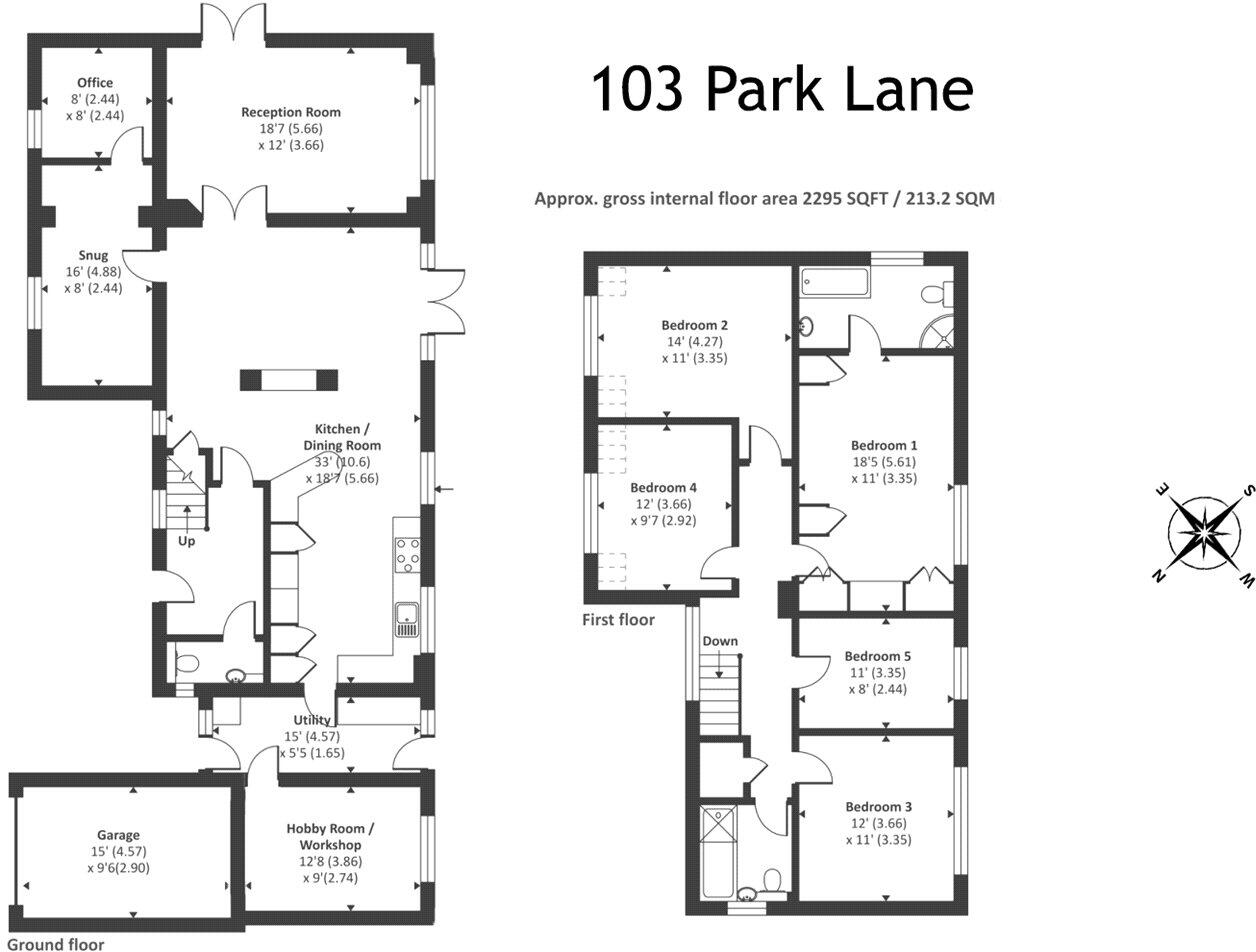Summary - 103 PARK LANE THATCHAM RG18 3BZ
5 bed 2 bath Link Detached House
Extended five-bedroom family home with large southerly garden and garage close to Thatcham centre..
Five double bedrooms across two storeys
Approximately 2,295 sq ft of extended family accommodation
33ft modern kitchen/dining room with utility and breakfast bar
Three reception rooms plus detached garden room and workshop
Large southerly aspect corner-plot garden with paved patio
Garage and ample tarmacadam driveway parking for multiple cars
EPC C and double glazing; gas central heating throughout
Council Tax Band F — higher ongoing running costs
This extended five-double-bedroom link-detached home offers nearly 2,300 sq ft of flexible family accommodation in a non-estate location close to Thatcham centre. The house sits on a large corner plot with a southerly aspect garden, detached garden room and a garage with ample driveway parking — ideal for family life and entertaining. A virtual tour is available for an initial view.
Inside, the layout is practical: a 33ft modern kitchen/dining room with breakfast bar and utility, three reception rooms (living room, snug and study), plus a workshop that links to the garage. On the first floor are five double bedrooms, the main with built-in wardrobes and an en-suite, and a separate family bathroom. The property benefits from double glazing (installed post-2002), gas central heating and an EPC rating of C.
The location suits families: well-regarded primary and secondary schools are nearby, good rail links to London Paddington, and easy access to the A34/M4. The plot and generous internal space present clear potential for updating or modest reconfiguration to suit modern family needs.
Notable drawbacks are factual and important: the property is Council Tax band F (expensive) and while generally well maintained externally, the interior may require cosmetic modernisation in places. Buyers should also note the build era (late 1970s/early 1980s) when considering future maintenance or upgrade costs. There is no flood risk and the local area records very low crime levels.
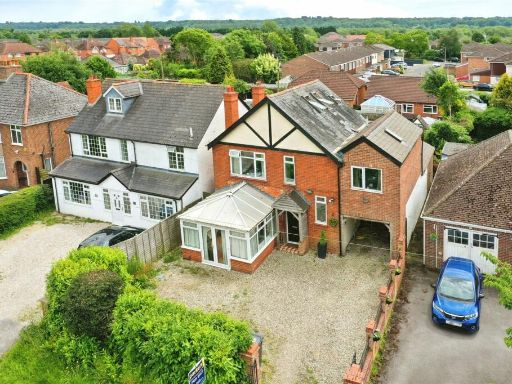 5 bedroom detached house for sale in Benham Hill, Thatcham, Berkshire, RG18 — £550,000 • 5 bed • 3 bath • 2341 ft²
5 bedroom detached house for sale in Benham Hill, Thatcham, Berkshire, RG18 — £550,000 • 5 bed • 3 bath • 2341 ft²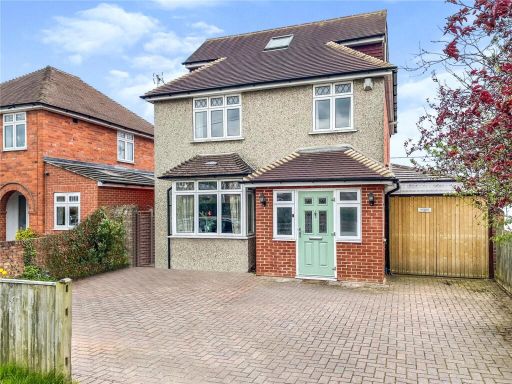 4 bedroom detached house for sale in Bath Road, Thatcham, Berkshire, RG18 — £635,000 • 4 bed • 3 bath • 2006 ft²
4 bedroom detached house for sale in Bath Road, Thatcham, Berkshire, RG18 — £635,000 • 4 bed • 3 bath • 2006 ft²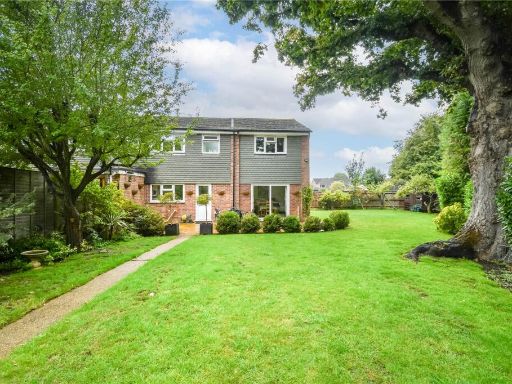 4 bedroom end of terrace house for sale in Sagecroft Road, Thatcham, RG18 — £450,000 • 4 bed • 1 bath • 1369 ft²
4 bedroom end of terrace house for sale in Sagecroft Road, Thatcham, RG18 — £450,000 • 4 bed • 1 bath • 1369 ft²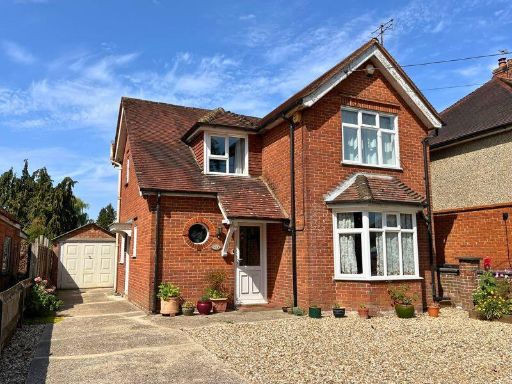 3 bedroom detached house for sale in Northfield Road, Thatcham, RG18 — £550,000 • 3 bed • 1 bath • 1346 ft²
3 bedroom detached house for sale in Northfield Road, Thatcham, RG18 — £550,000 • 3 bed • 1 bath • 1346 ft²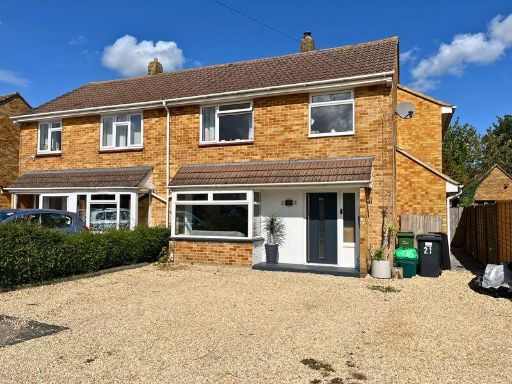 4 bedroom semi-detached house for sale in Oak Tree Road, Thatcham, RG19 — £550,000 • 4 bed • 1 bath • 1356 ft²
4 bedroom semi-detached house for sale in Oak Tree Road, Thatcham, RG19 — £550,000 • 4 bed • 1 bath • 1356 ft²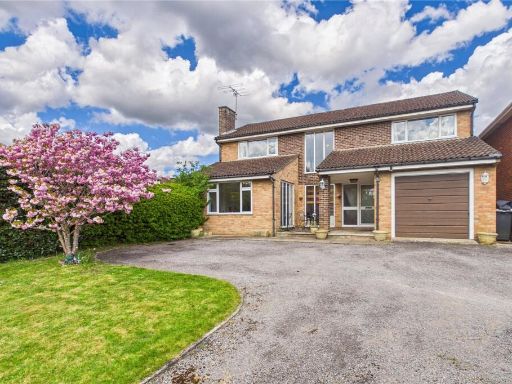 3 bedroom detached house for sale in Lower Way, Thatcham, Berkshire, RG19 — £500,000 • 3 bed • 1 bath • 1651 ft²
3 bedroom detached house for sale in Lower Way, Thatcham, Berkshire, RG19 — £500,000 • 3 bed • 1 bath • 1651 ft²