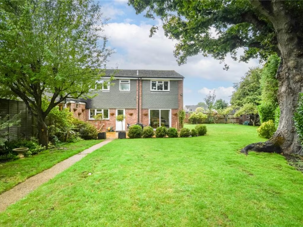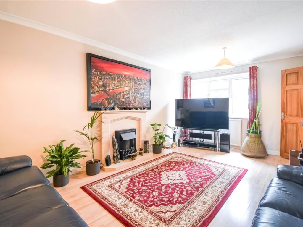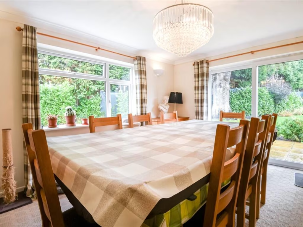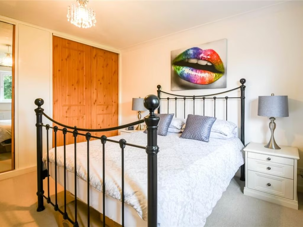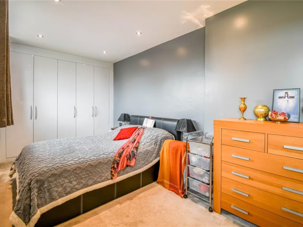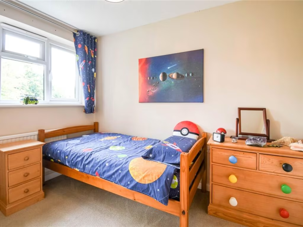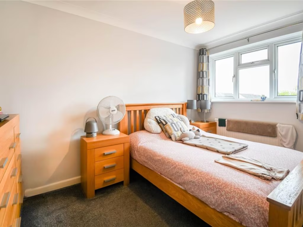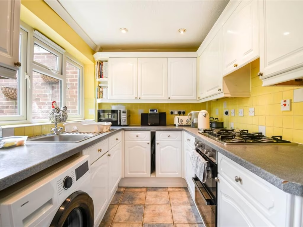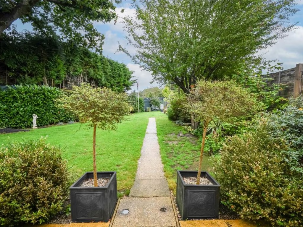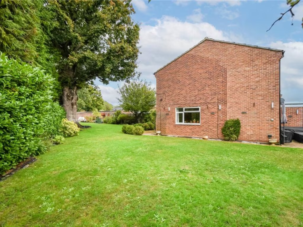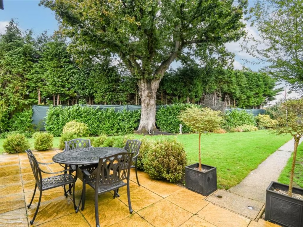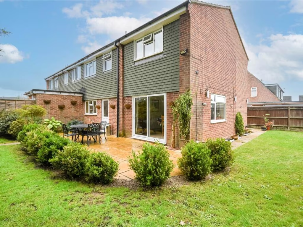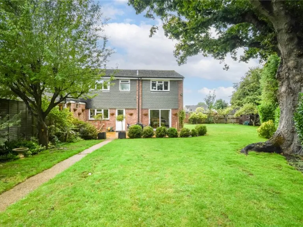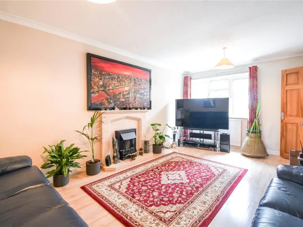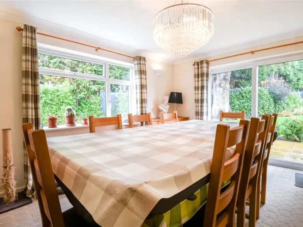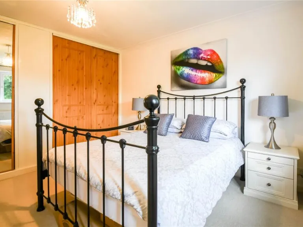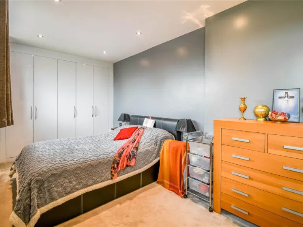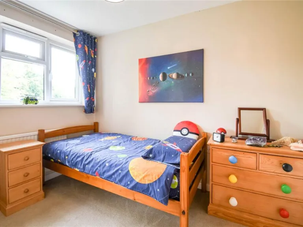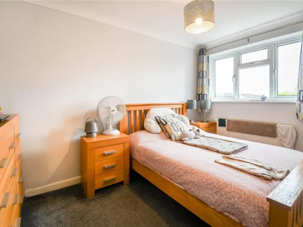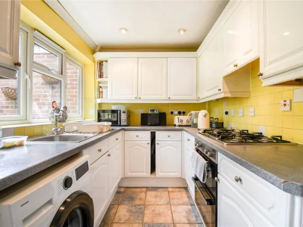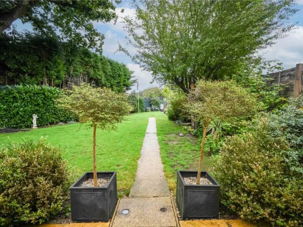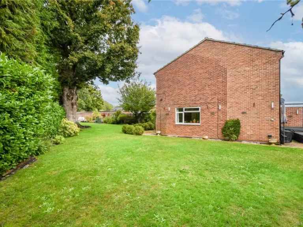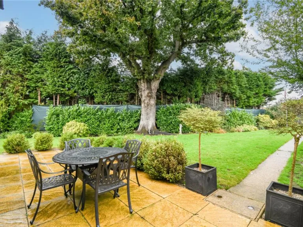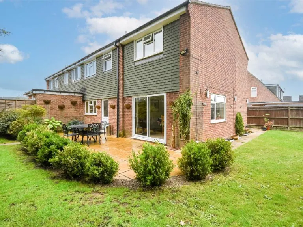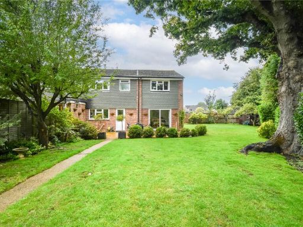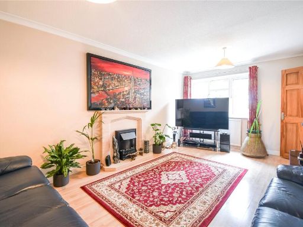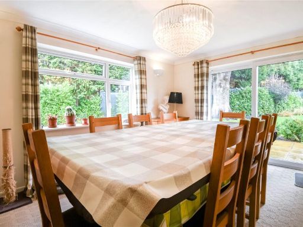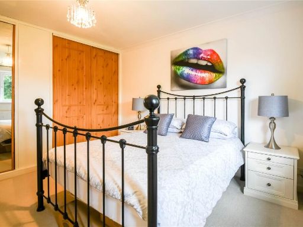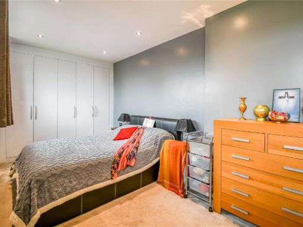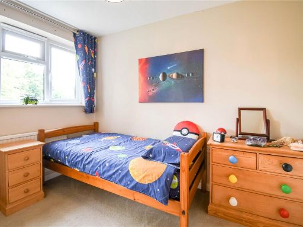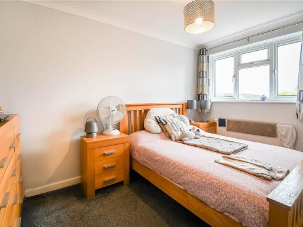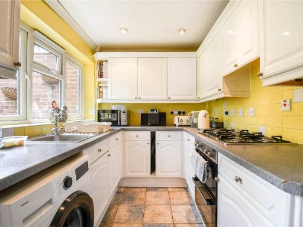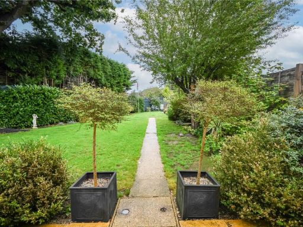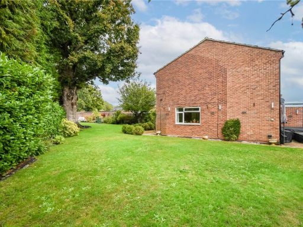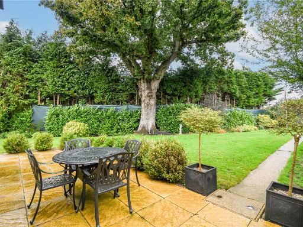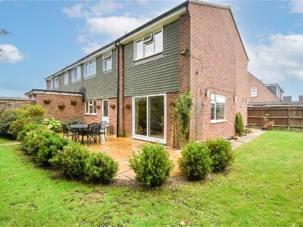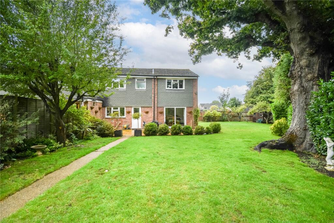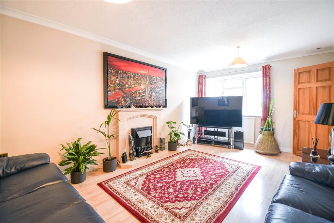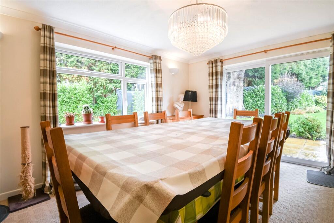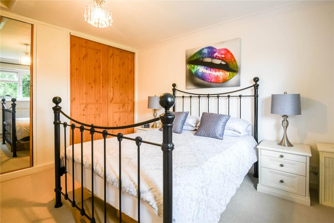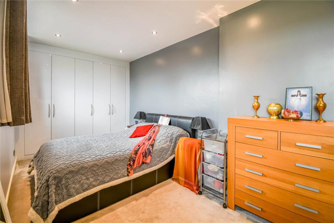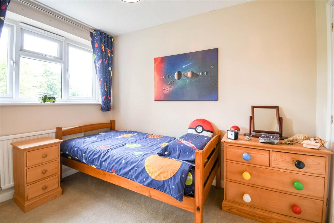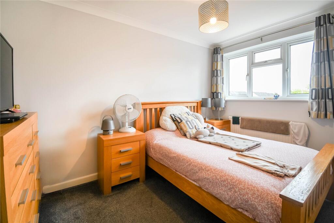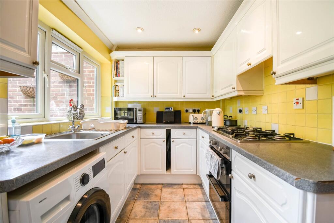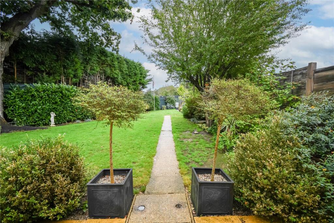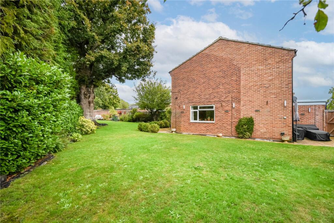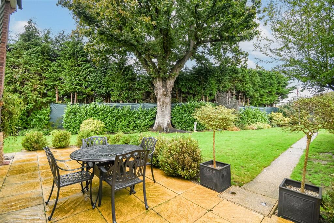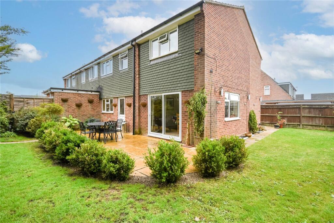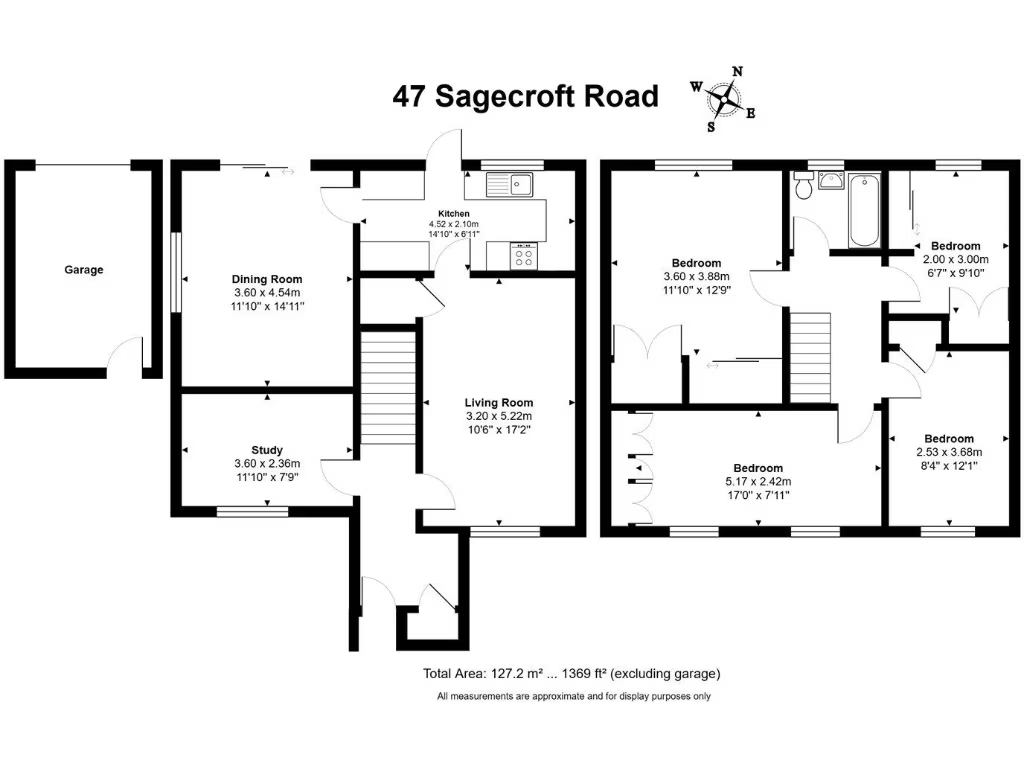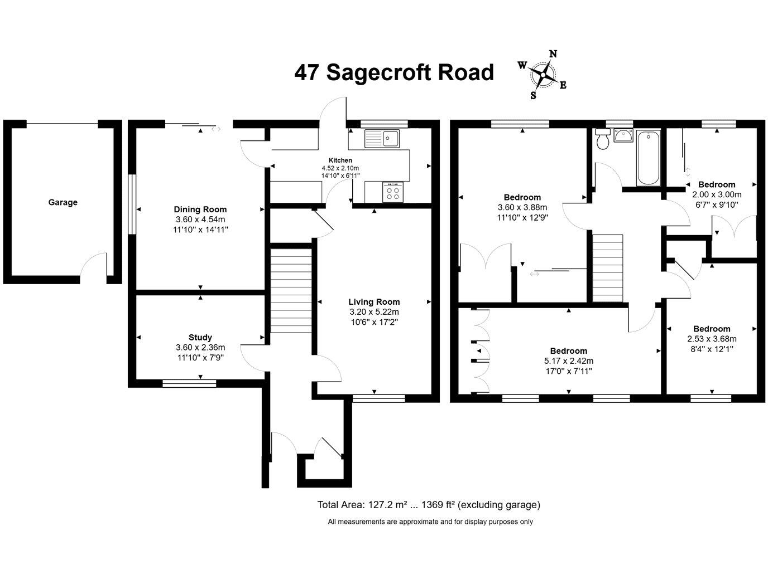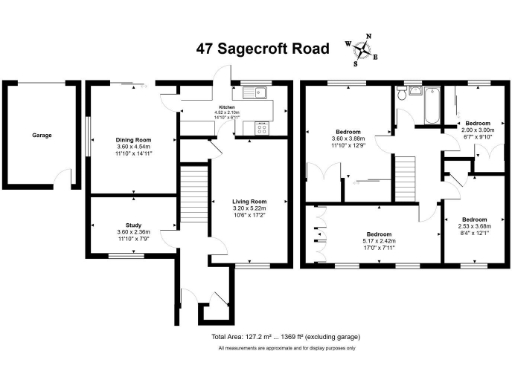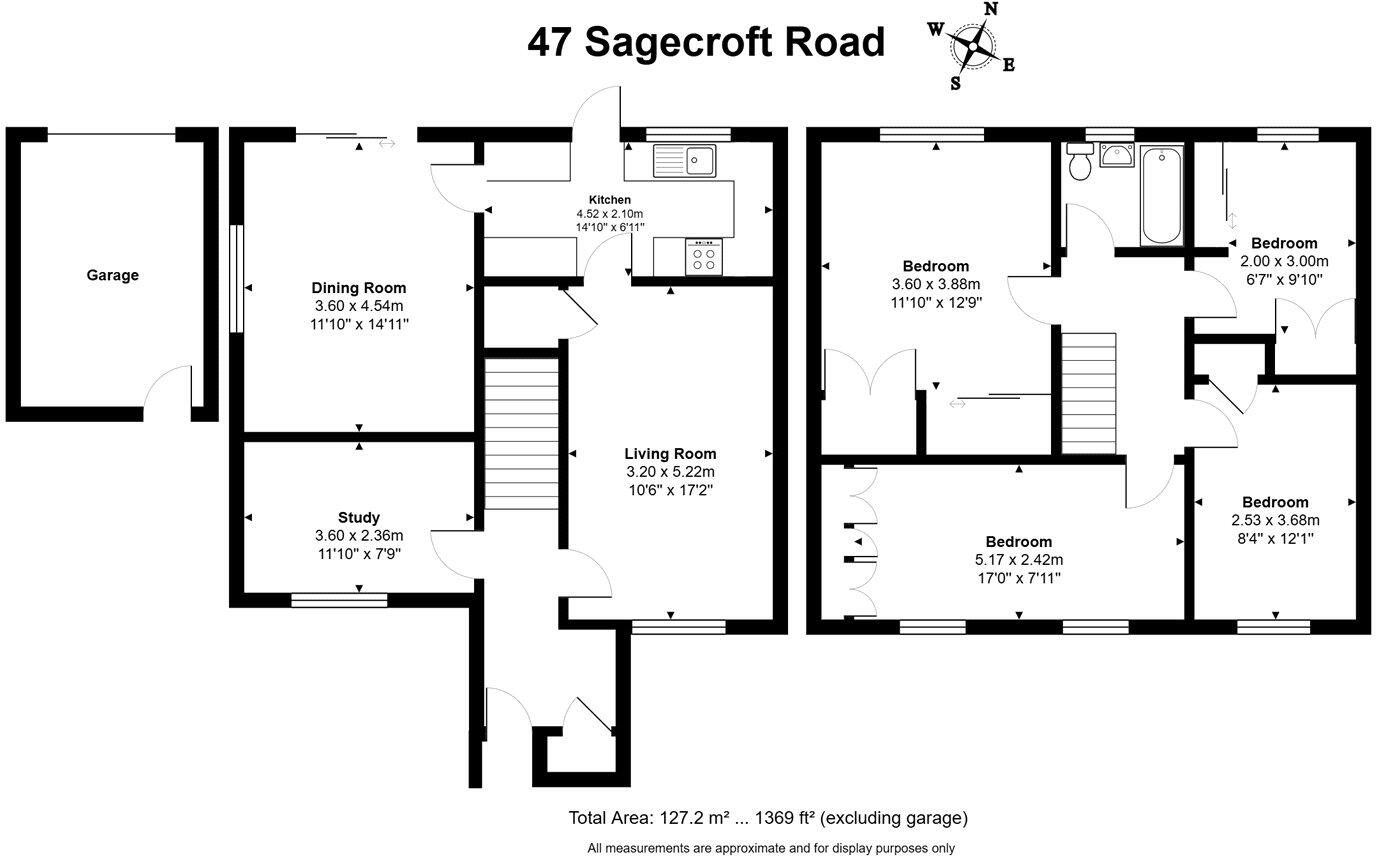Summary - 47 SAGECROFT ROAD THATCHAM RG18 3AX
4 bed 1 bath End of Terrace
Chain-free four-bedroom family home on a generous corner plot with garage and extension potential.
Four double bedrooms plus study/versatile ground-floor room
Extensive corner-plot garden with three patios and mature planting
Off-street parking plus single garage
Chain free; ready for immediate occupation
Potential to extend further (subject to planning permission)
EPC C, double glazing installed before 2002
Cavity walls as built with no added insulation (assumed)
Single family bathroom only for four bedrooms
Set on a substantial corner plot in a quiet Thatcham neighbourhood, this four-bedroom end-of-terrace home offers generous living space and strong family appeal. Ground floor accommodation includes a large living room, dining room and separate study, with a practical kitchen and utility/boot area — all arranged for everyday family life and entertaining.
The garden is one of the property’s standout features: an extensive, predominantly lawned corner plot with mature shrubs, three patio areas and established wildlife. Off-street parking and an integral garage add convenience for families with vehicles. The house is chain free and offers scope to extend further (subject to planning), making it a sensible purchase for buyers seeking room to grow.
Practical information is straightforward: freehold tenure, mains services, gas central heating with boiler and radiators, council tax band D and an EPC rating of C. Nearby amenities include shops, good schools and a rail link to London, making daily commuting and family life convenient.
Buyers should note the property’s era (late 1960s–1970s construction) and that the cavity walls were built without insulation (assumed). Double glazing is in place but pre-dates 2002. These factors present both a maintenance consideration and an opportunity to improve energy performance. Overall this is a roomy, well-located family home with large outdoor space and sensible potential for upgrading or extension.
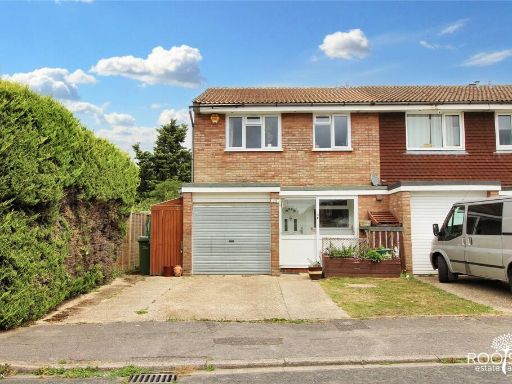 4 bedroom end of terrace house for sale in Winston Way, Thatcham, Berkshire, RG19 — £370,000 • 4 bed • 1 bath • 1240 ft²
4 bedroom end of terrace house for sale in Winston Way, Thatcham, Berkshire, RG19 — £370,000 • 4 bed • 1 bath • 1240 ft²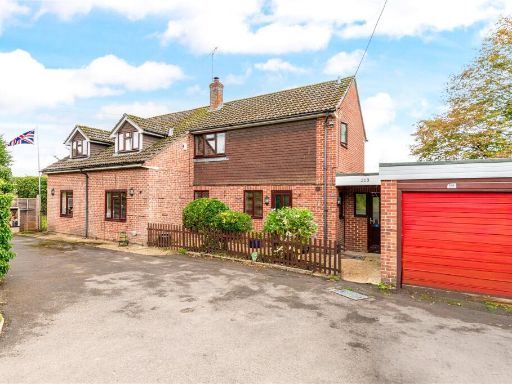 5 bedroom link detached house for sale in Park Lane, Thatcham, Berkshire, RG18 — £650,000 • 5 bed • 2 bath • 2295 ft²
5 bedroom link detached house for sale in Park Lane, Thatcham, Berkshire, RG18 — £650,000 • 5 bed • 2 bath • 2295 ft²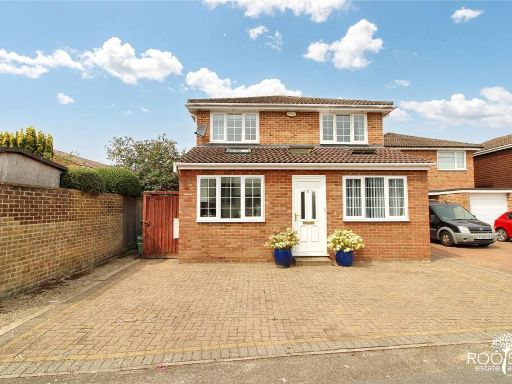 4 bedroom detached house for sale in Pegasus Close, Thatcham, Berkshire, RG19 — £500,000 • 4 bed • 1 bath • 1389 ft²
4 bedroom detached house for sale in Pegasus Close, Thatcham, Berkshire, RG19 — £500,000 • 4 bed • 1 bath • 1389 ft²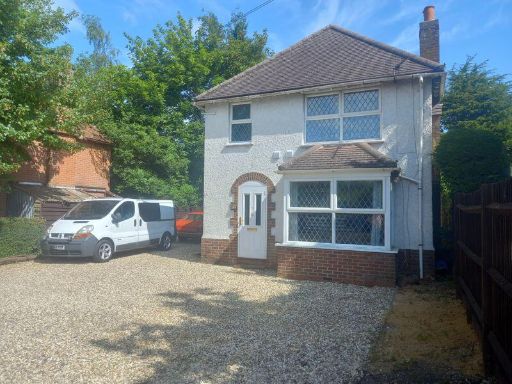 4 bedroom detached house for sale in Benham Hill, Newbury, RG18 — £517,500 • 4 bed • 2 bath • 1364 ft²
4 bedroom detached house for sale in Benham Hill, Newbury, RG18 — £517,500 • 4 bed • 2 bath • 1364 ft²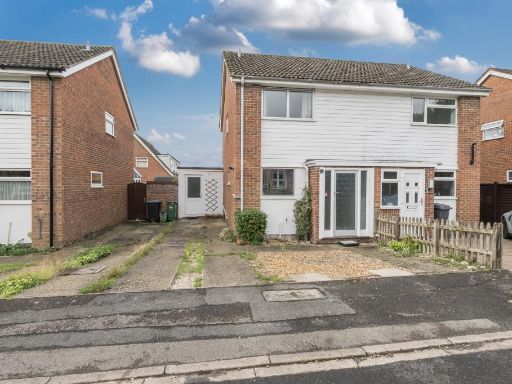 2 bedroom semi-detached house for sale in Thatcham, Berkshire, RG18 — £335,000 • 2 bed • 1 bath • 950 ft²
2 bedroom semi-detached house for sale in Thatcham, Berkshire, RG18 — £335,000 • 2 bed • 1 bath • 950 ft²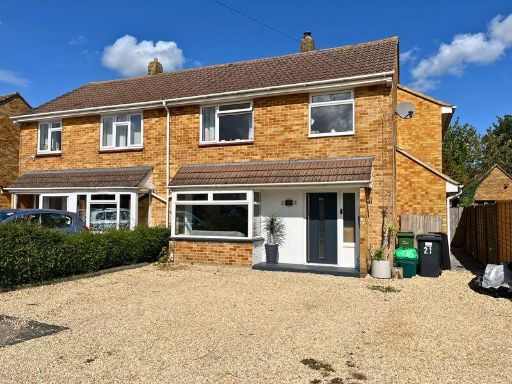 4 bedroom semi-detached house for sale in Oak Tree Road, Thatcham, RG19 — £550,000 • 4 bed • 1 bath • 1356 ft²
4 bedroom semi-detached house for sale in Oak Tree Road, Thatcham, RG19 — £550,000 • 4 bed • 1 bath • 1356 ft²