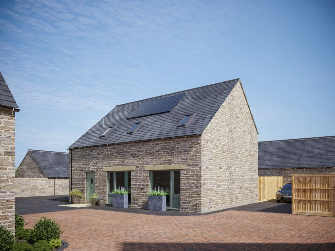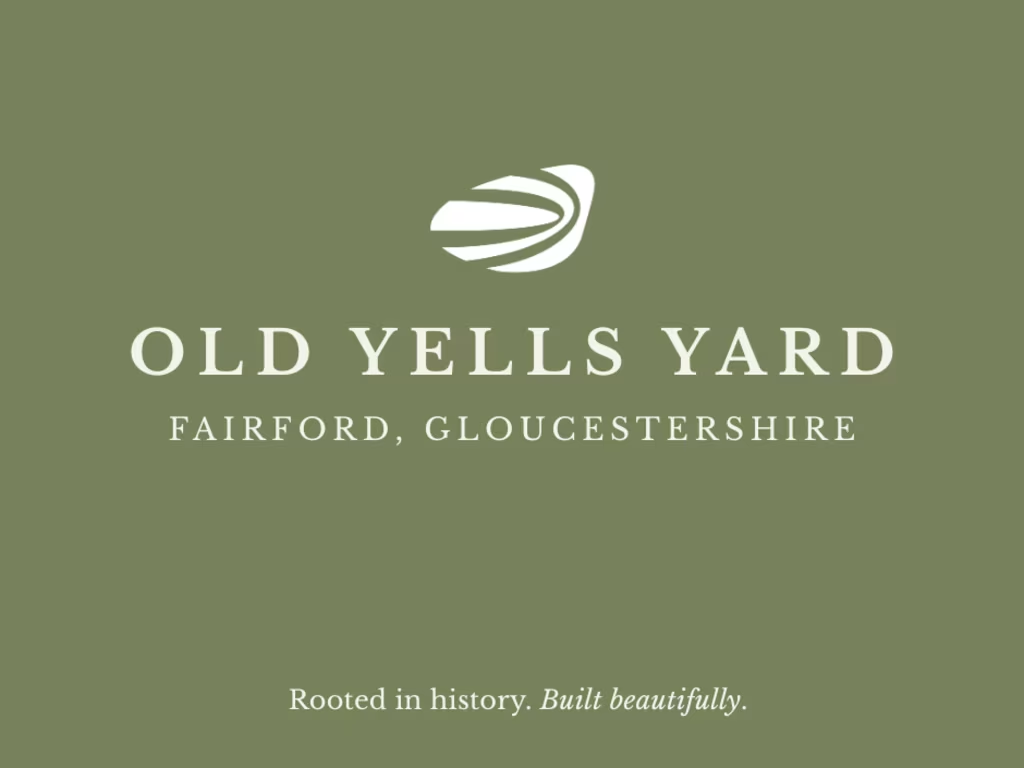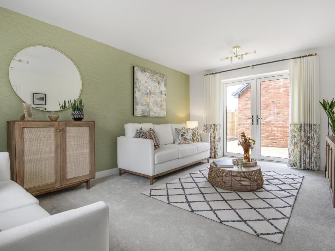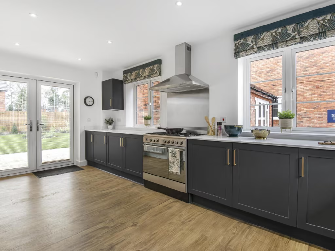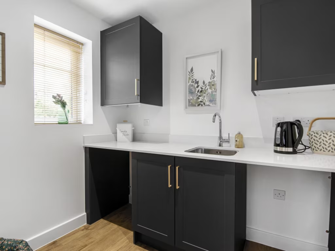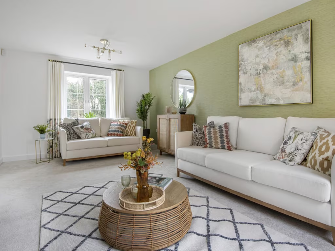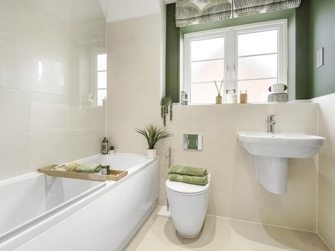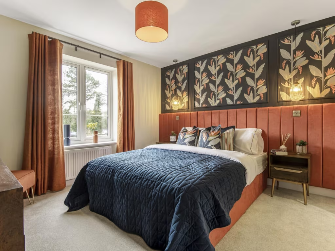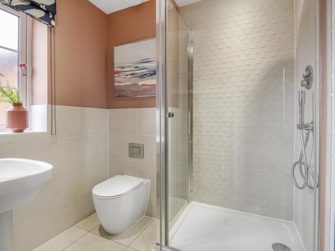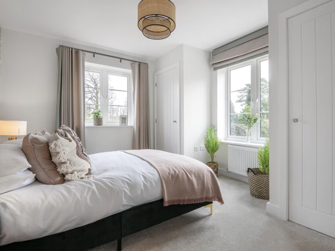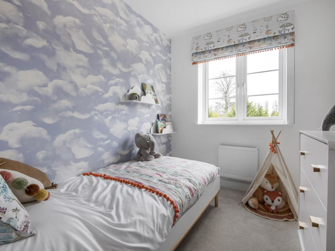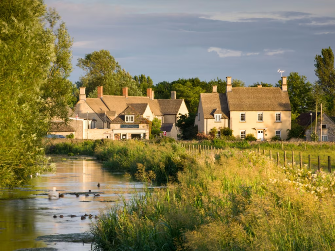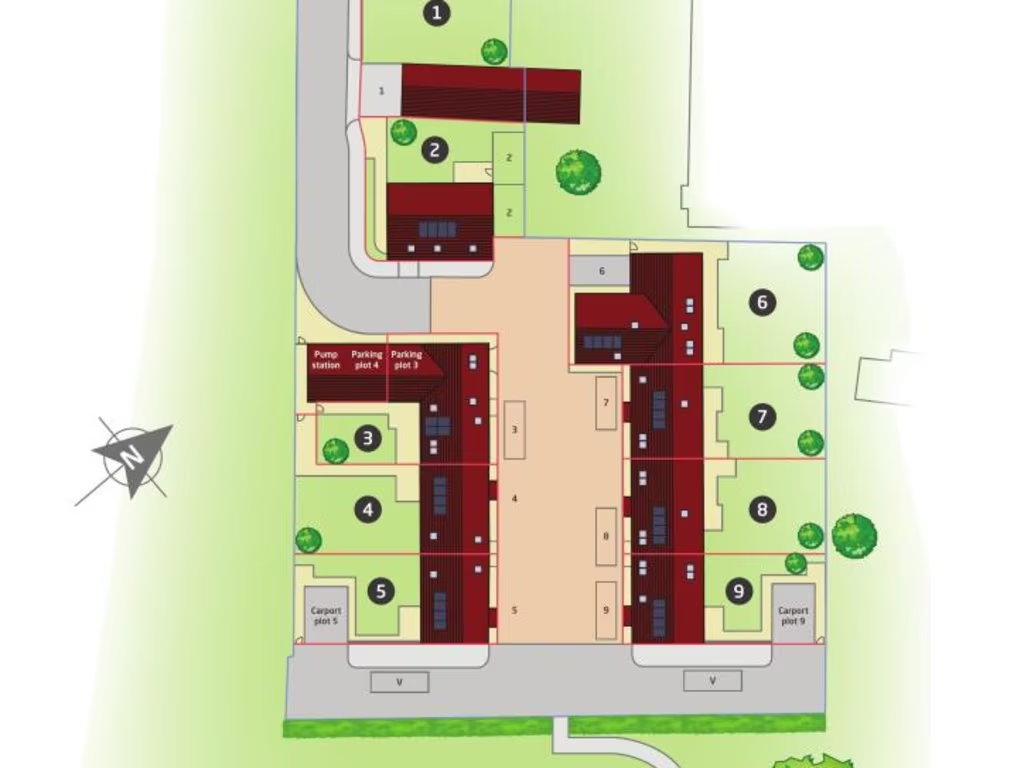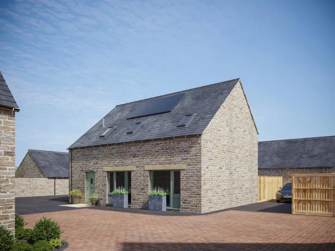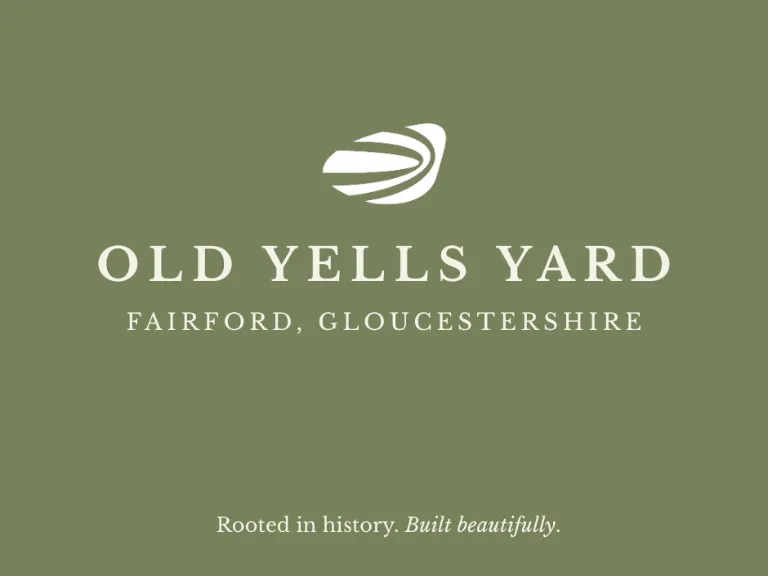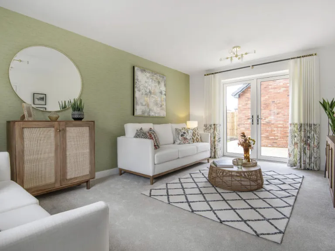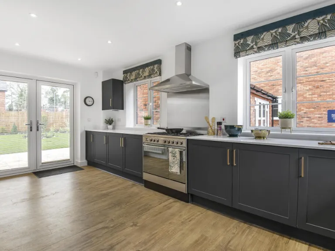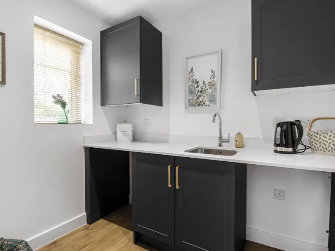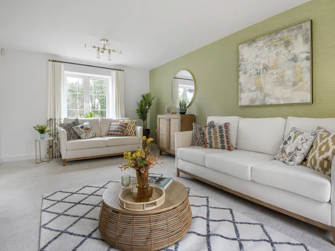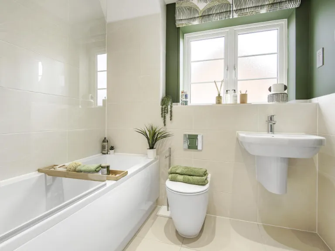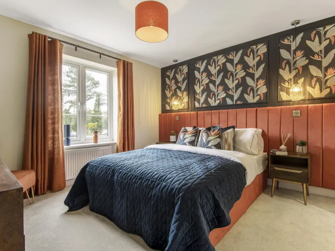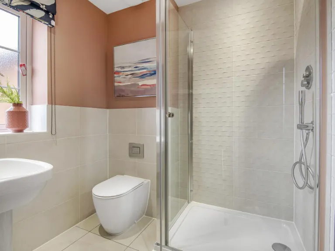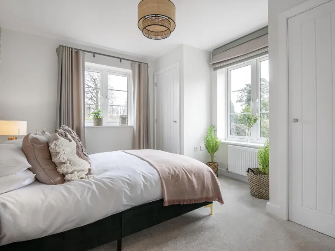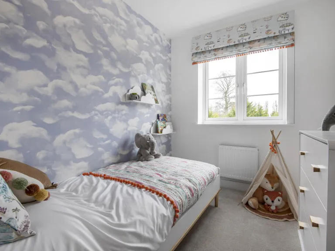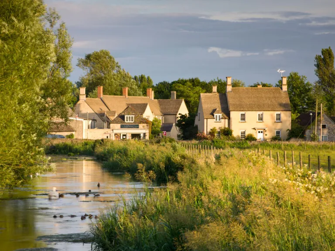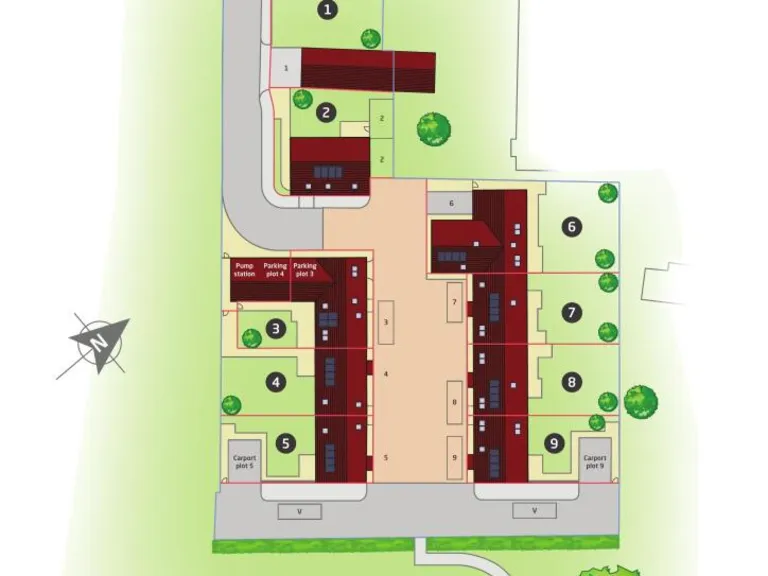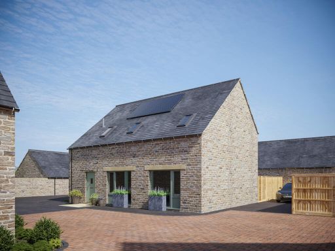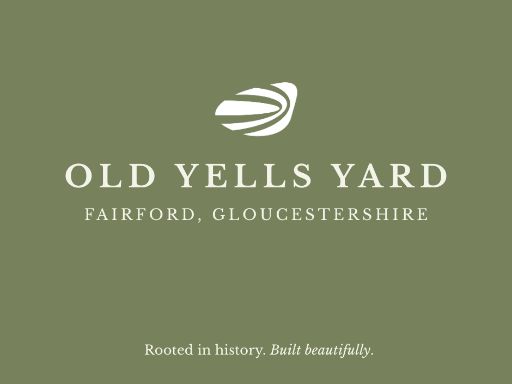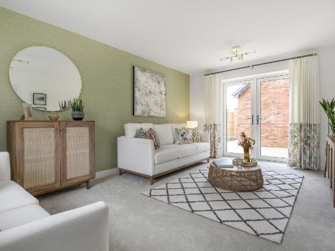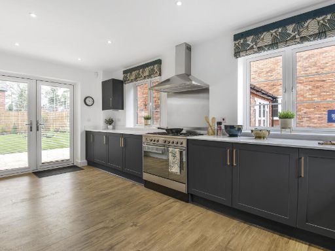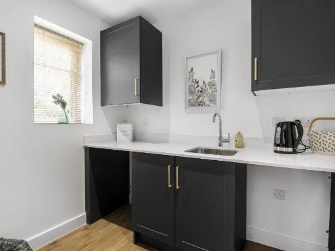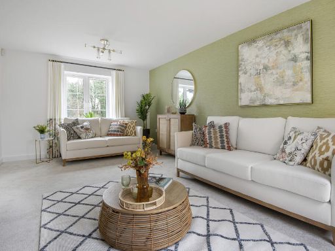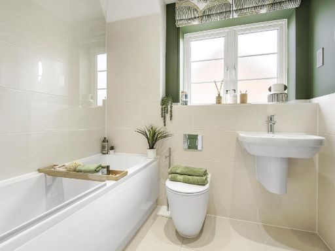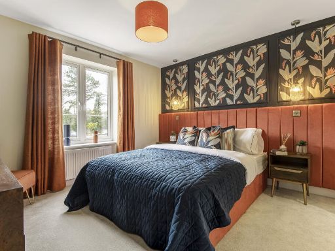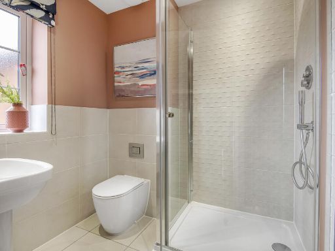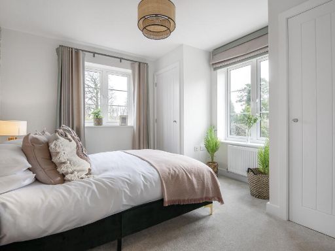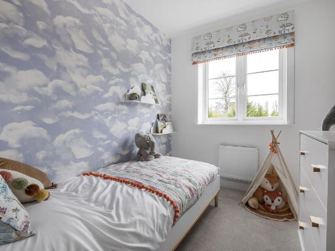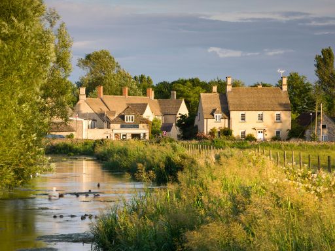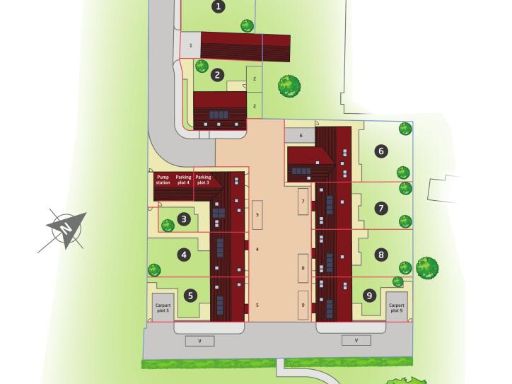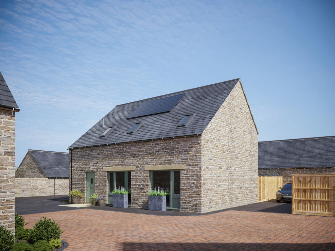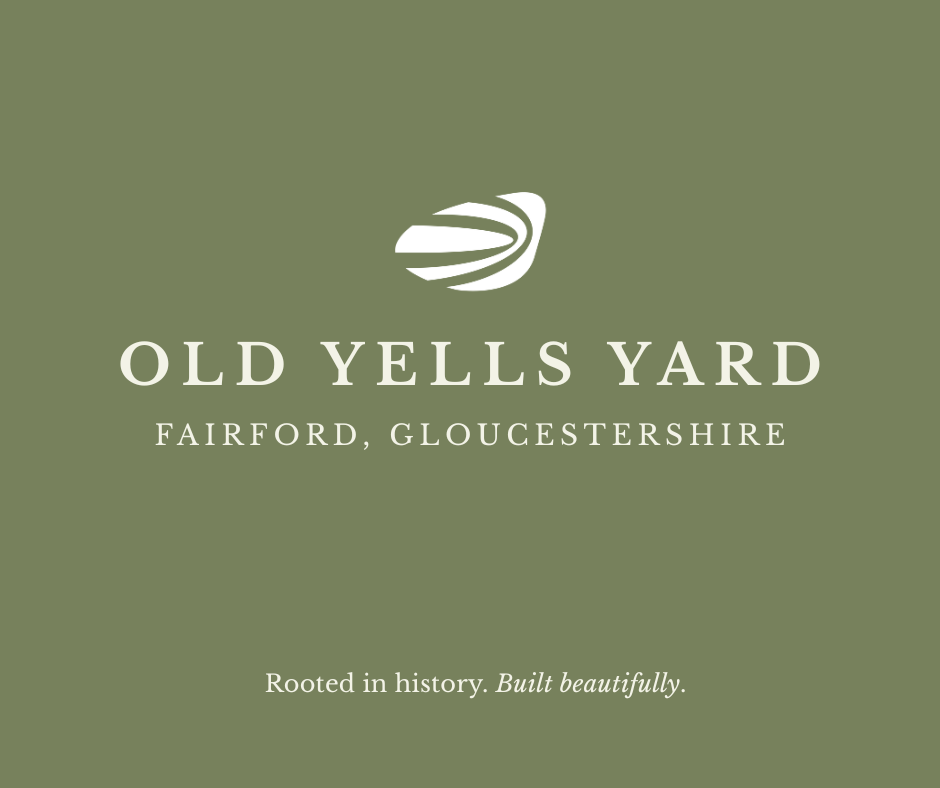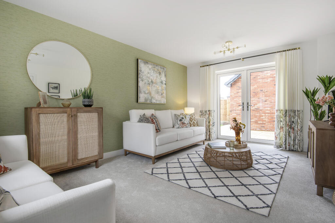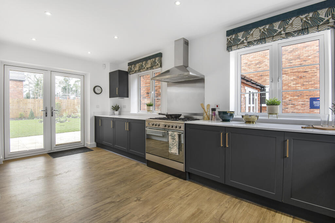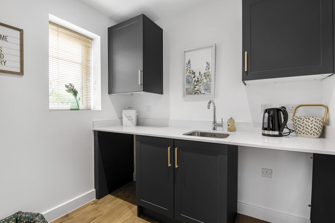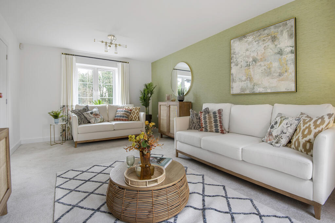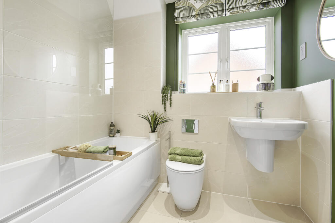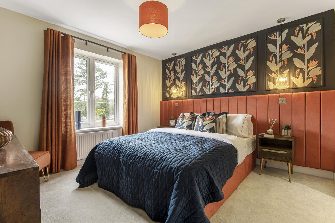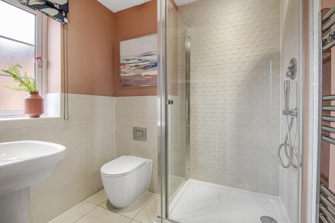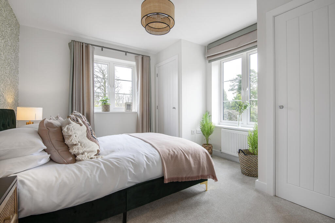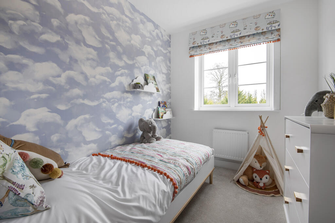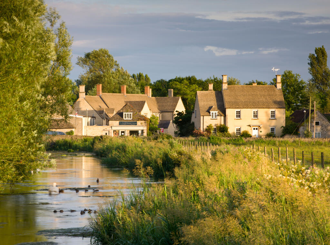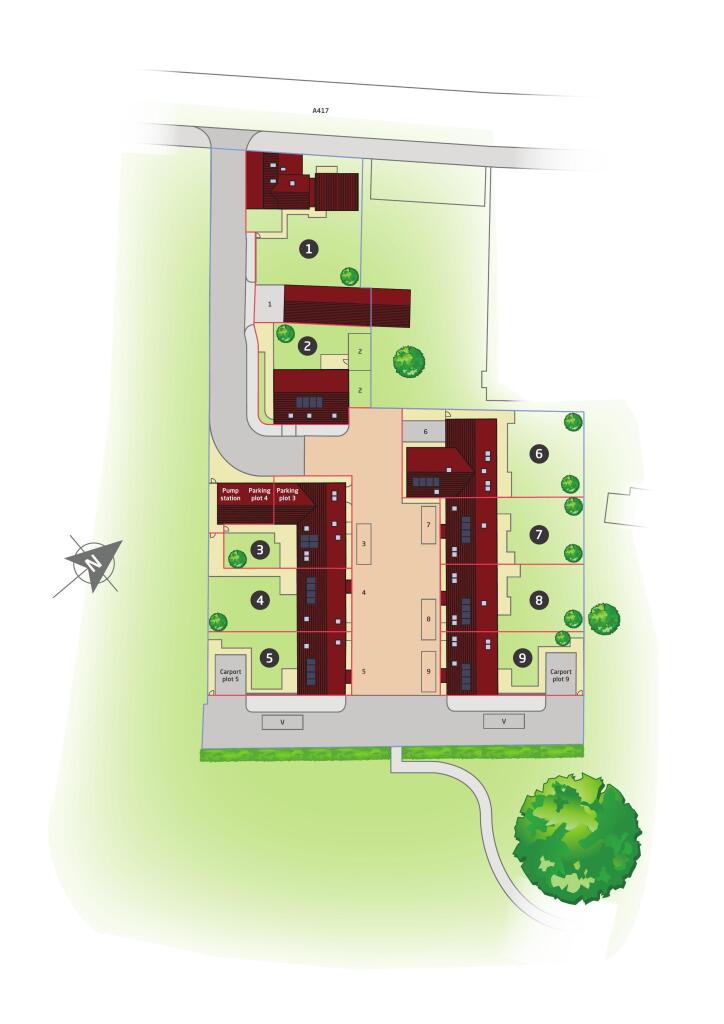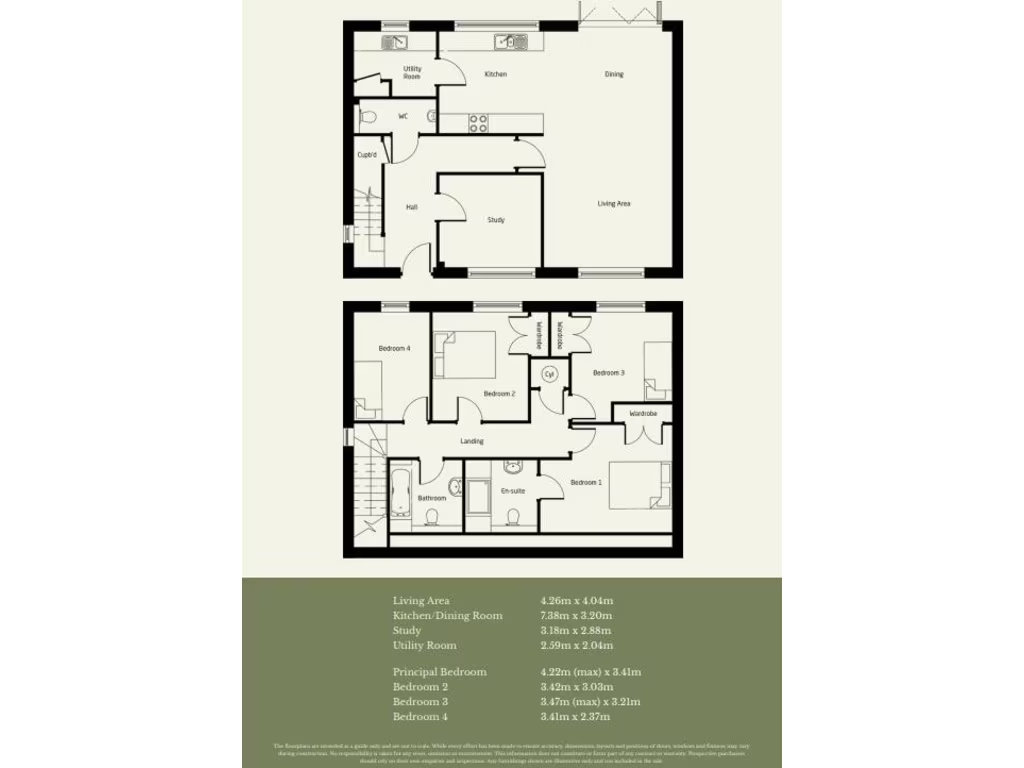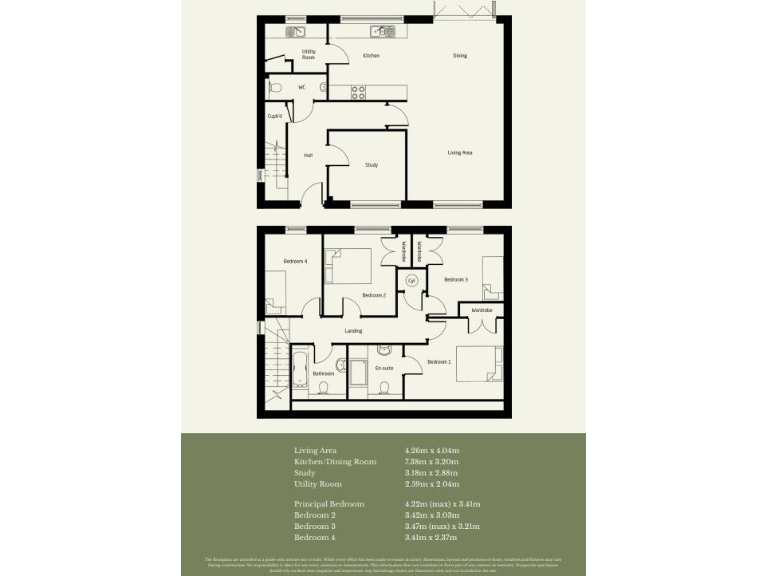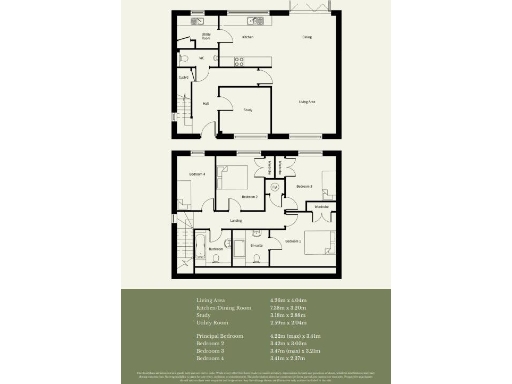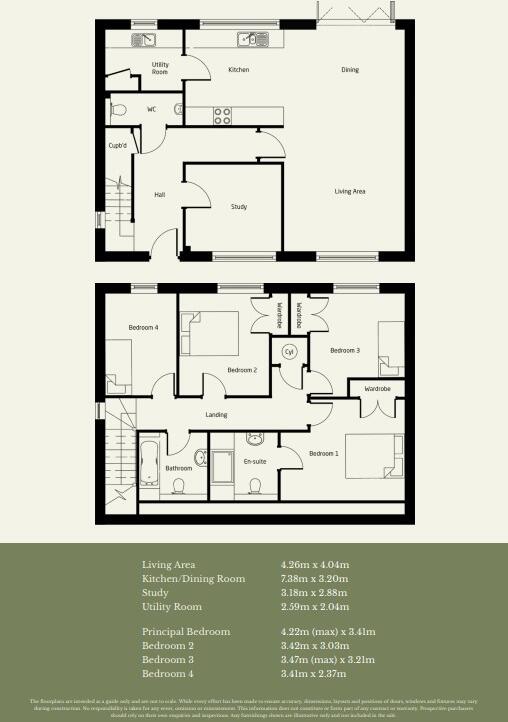Summary - Old Yells Yard Old Yells Yard Old Yells Yard, Cirencester Road, Fairford, GL7 GL7 4BS
4 bed 2 bath Detached
Energy-efficient family home with private garden and parking in historic Fairford.
- Four bedrooms, two bathrooms, 1,150 sq ft of internal space
- High-spec new build with 10-year warranty included
- PV solar panels and EV charger for low energy bills
- Undercover carport plus two driveway parking spaces
- Private, non-overlooked large garden; village location
- Ground-floor study and useful utility room
- Walking distance to Fairford High Street and top schools
- CGI/illustrative images; final finishes and council tax TBC
Built by an award-winning local developer, this four-bedroom detached home combines modern farmhouse character with energy-efficient, low-running-cost features. The open-plan kitchen/dining/living space opens through bi-fold doors to a private, non-overlooked garden — ideal for family life and entertaining. A ground-floor study and utility room give useful day-to-day flexibility.
Practical conveniences include an undercover carport plus two driveway spaces, EV charger, and PV solar panels; the property is freehold and comes with a 10-year warranty. The principal bedroom benefits from built-in wardrobes and an en-suite, with three further bedrooms and a family bathroom upstairs.
Positioned within walking distance of Fairford High Street and good local schools (including an Outstanding primary and a well-regarded secondary), this home suits families who want village life with countryside access. The development is a small courtyard of eight homes, set in a peaceful setting with fast broadband and low local crime.
Buyers should note this is a new-build development: external CGI and internal photography are illustrative, and final finishes may vary. Council tax banding is not yet confirmed. The property is offered at a premium in a very affluent area — sensible buyers should allow for any initial snagging and final specification checks prior to exchange.
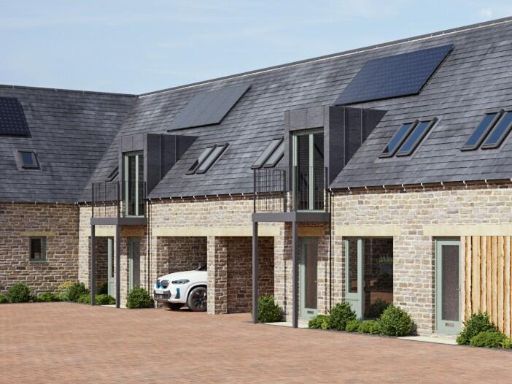 2 bedroom terraced house for sale in Old Yells Yard, Cirencester Road, Fairford, GL7 — £420,000 • 2 bed • 2 bath • 814 ft²
2 bedroom terraced house for sale in Old Yells Yard, Cirencester Road, Fairford, GL7 — £420,000 • 2 bed • 2 bath • 814 ft²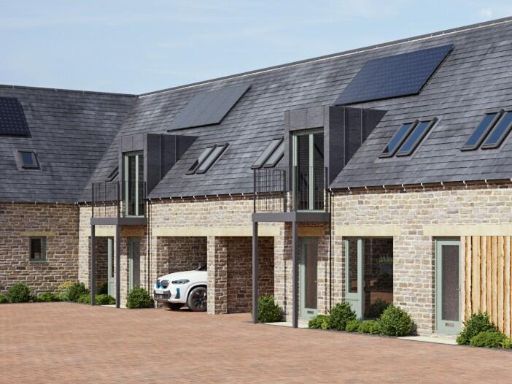 2 bedroom terraced house for sale in Old Yells Yard, Cirencester Road, Fairford, GL7 4GY, GL7 — £420,000 • 2 bed • 2 bath • 814 ft²
2 bedroom terraced house for sale in Old Yells Yard, Cirencester Road, Fairford, GL7 4GY, GL7 — £420,000 • 2 bed • 2 bath • 814 ft²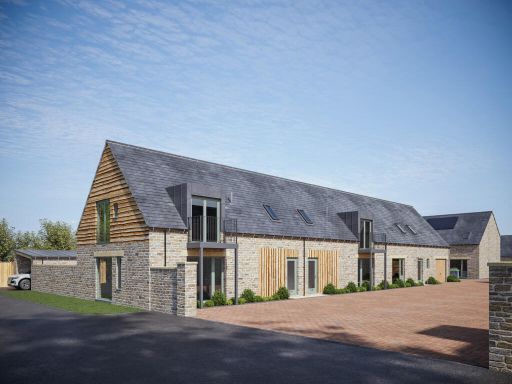 3 bedroom end of terrace house for sale in Old Yells Yard, Cirencester Road, Fairford, GL7 — £530,000 • 3 bed • 2 bath • 1089 ft²
3 bedroom end of terrace house for sale in Old Yells Yard, Cirencester Road, Fairford, GL7 — £530,000 • 3 bed • 2 bath • 1089 ft²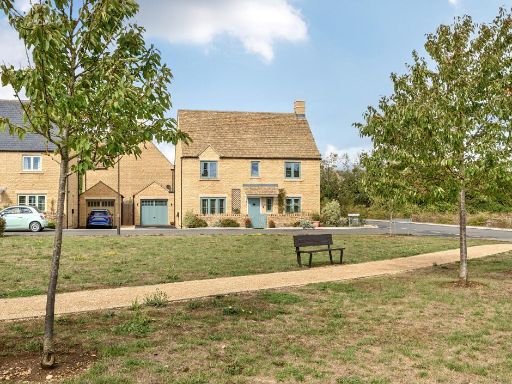 4 bedroom detached house for sale in Trubshaw Way, Fairford, GL7 — £700,000 • 4 bed • 3 bath • 1933 ft²
4 bedroom detached house for sale in Trubshaw Way, Fairford, GL7 — £700,000 • 4 bed • 3 bath • 1933 ft²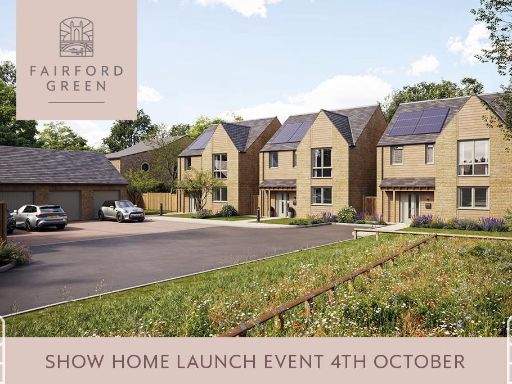 4 bedroom detached house for sale in Fairford, Gloucestershire, GL7., GL7 — £699,950 • 4 bed • 1 bath • 1291 ft²
4 bedroom detached house for sale in Fairford, Gloucestershire, GL7., GL7 — £699,950 • 4 bed • 1 bath • 1291 ft²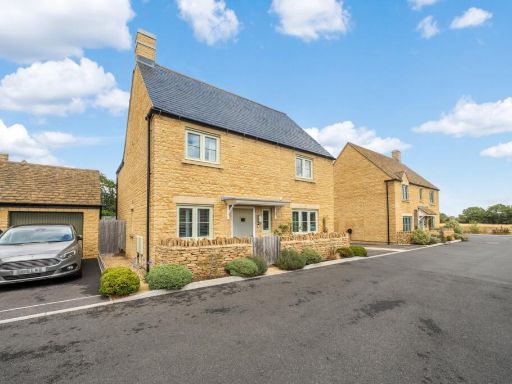 4 bedroom detached house for sale in Trubshaw Way, Fairford, Gloucestershire, GL7 — £550,000 • 4 bed • 2 bath • 1587 ft²
4 bedroom detached house for sale in Trubshaw Way, Fairford, Gloucestershire, GL7 — £550,000 • 4 bed • 2 bath • 1587 ft²