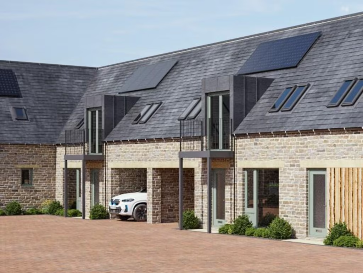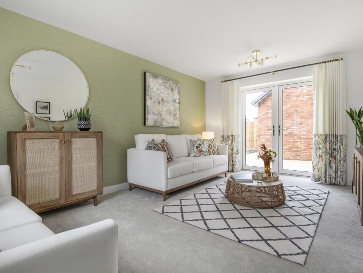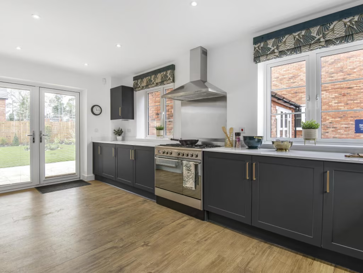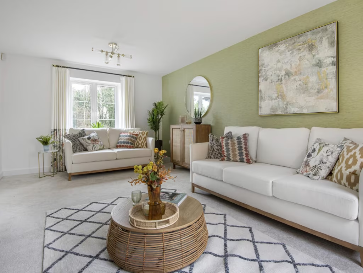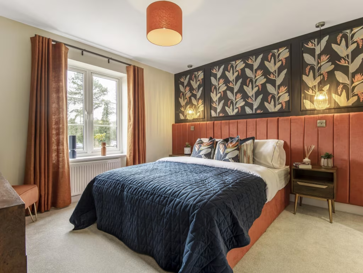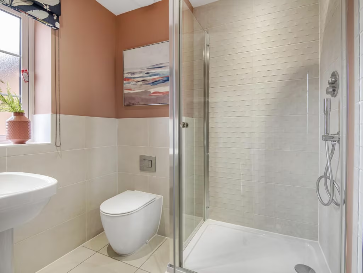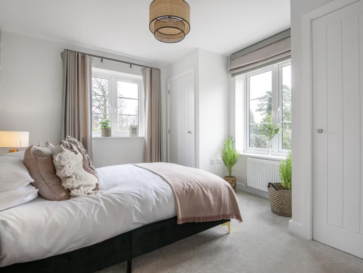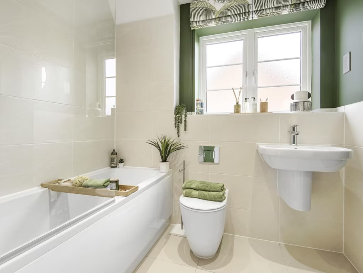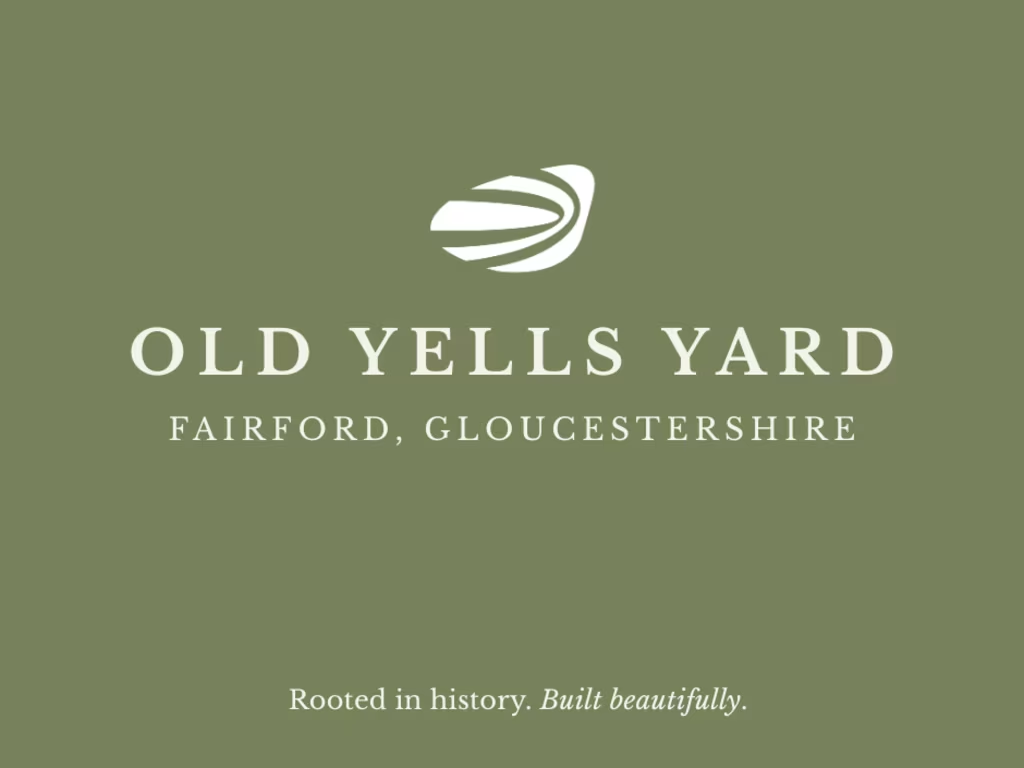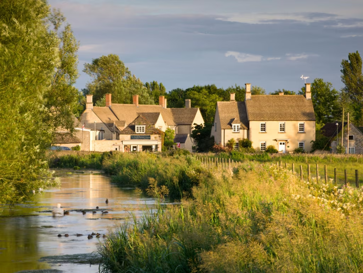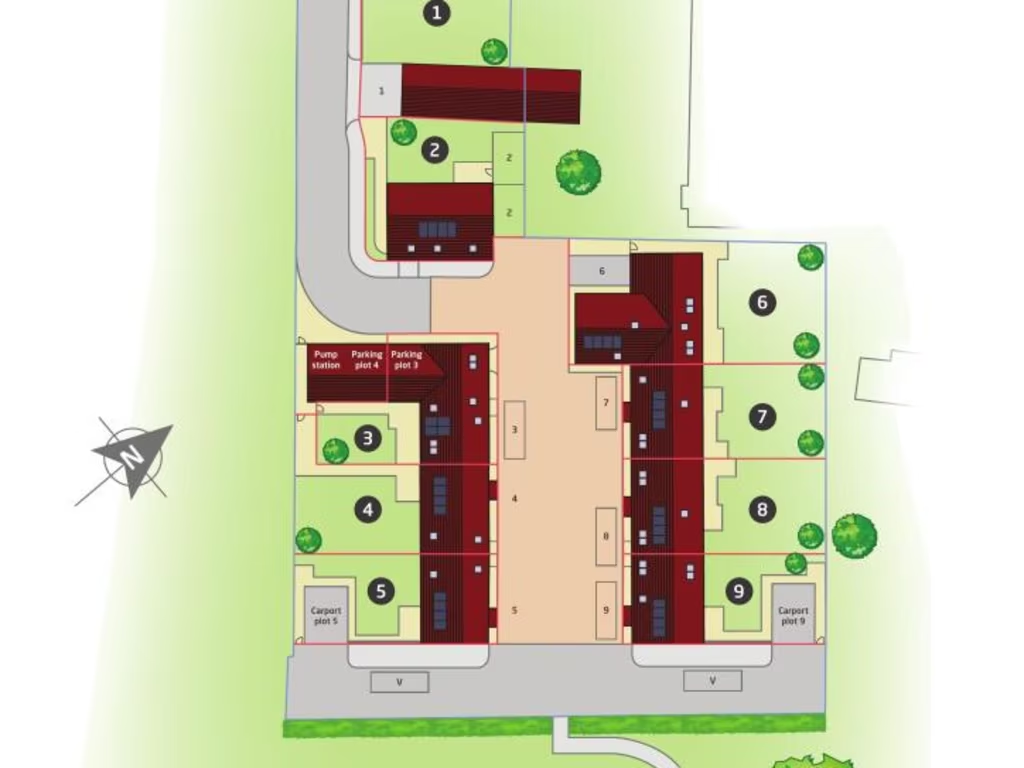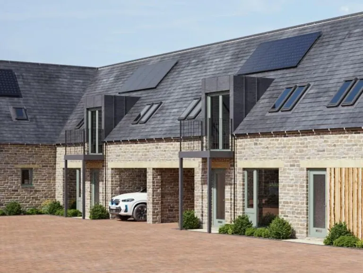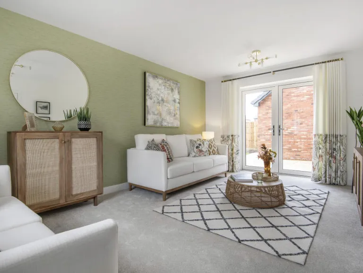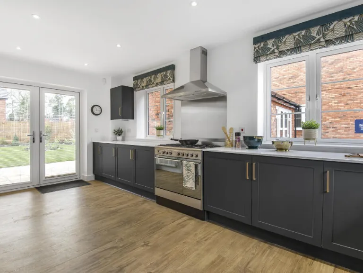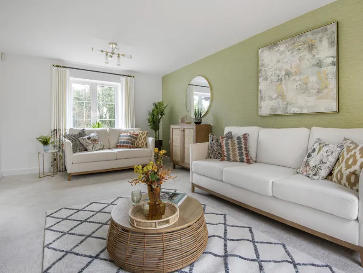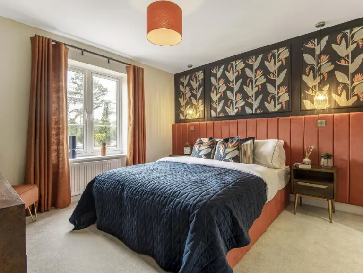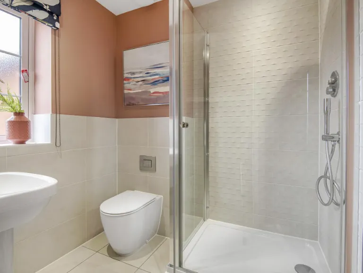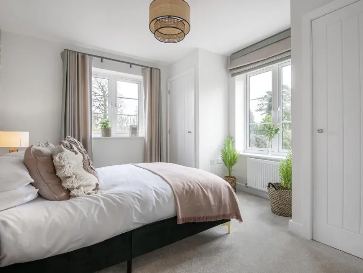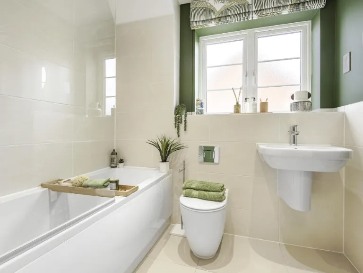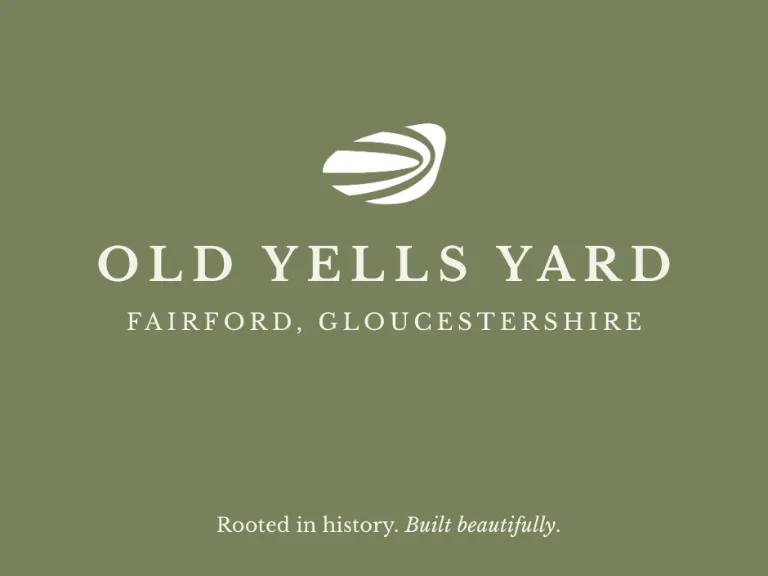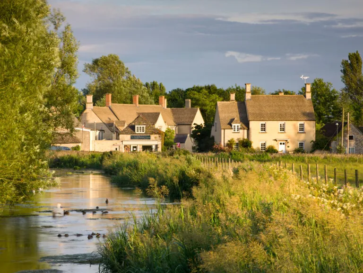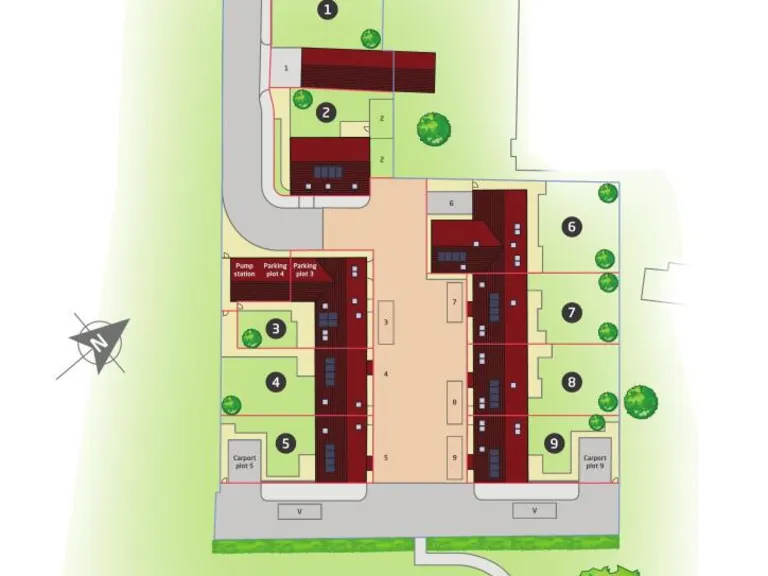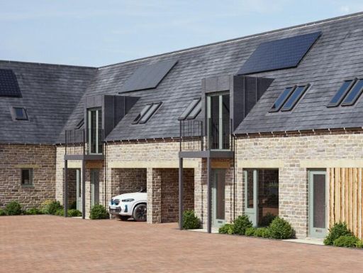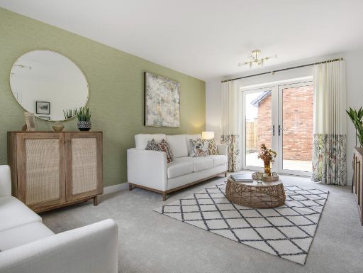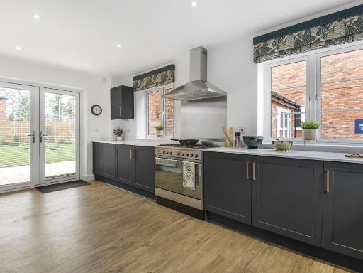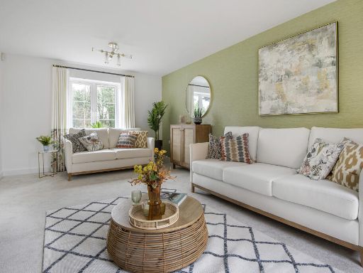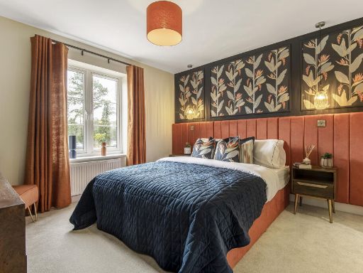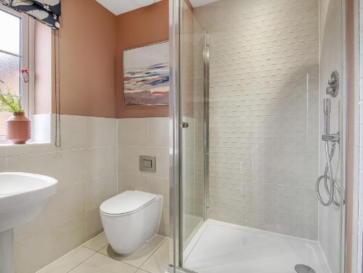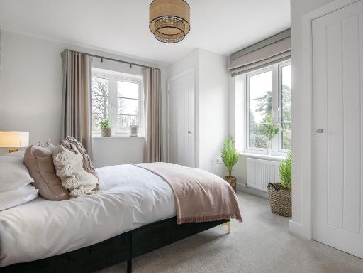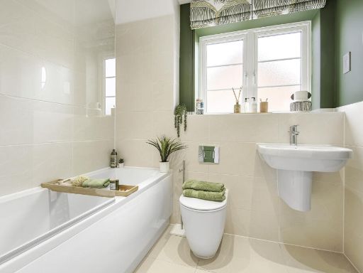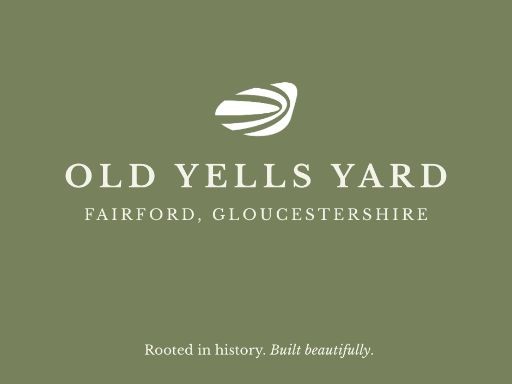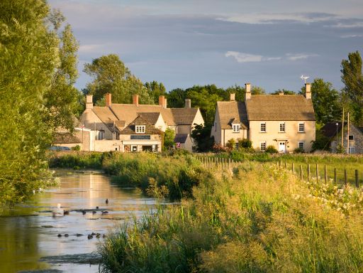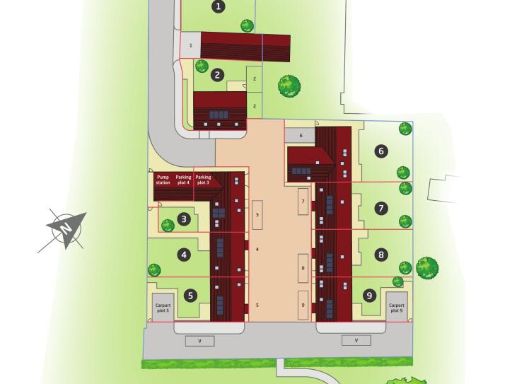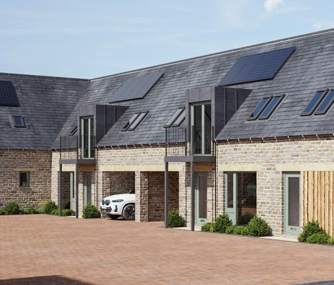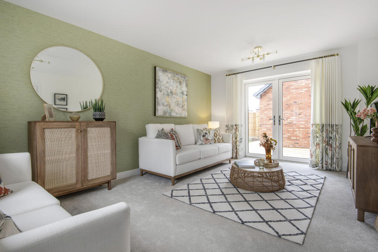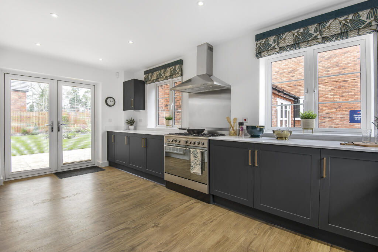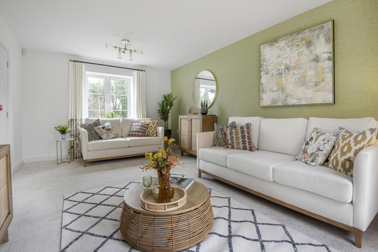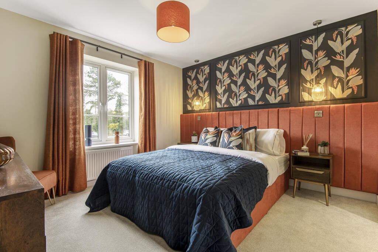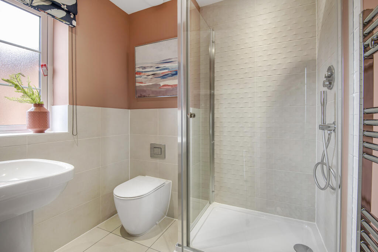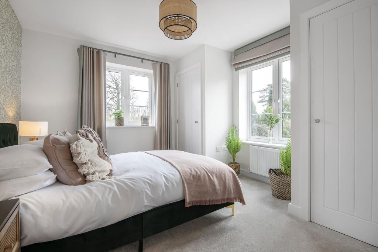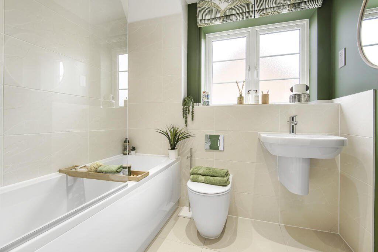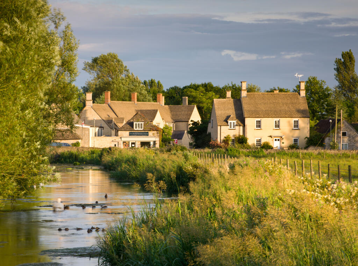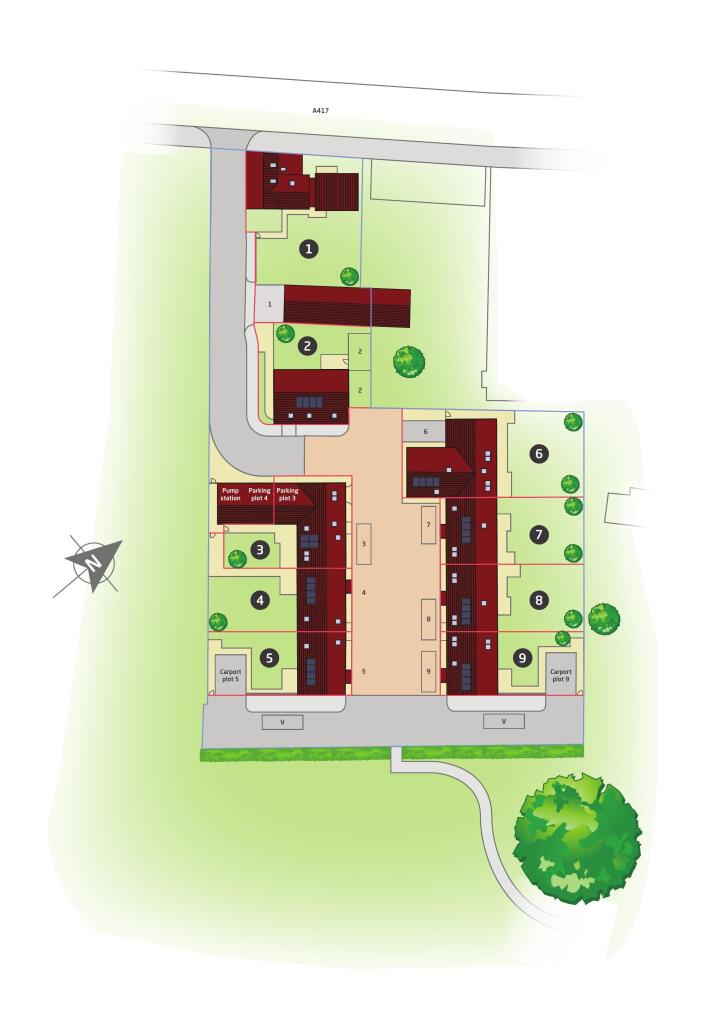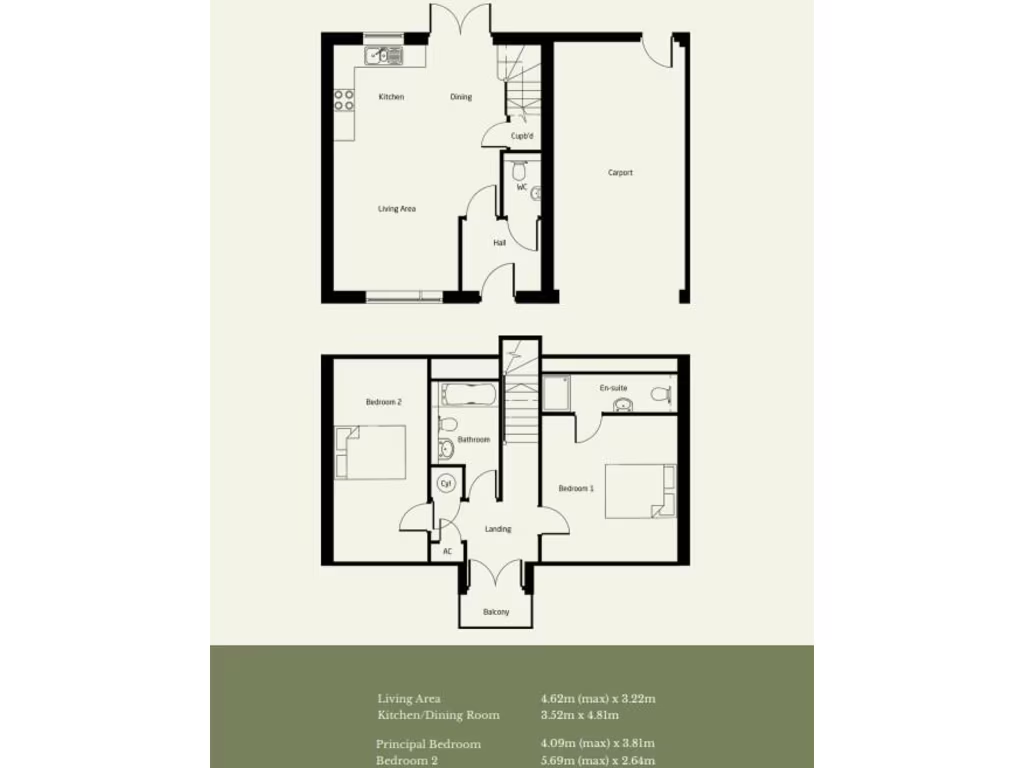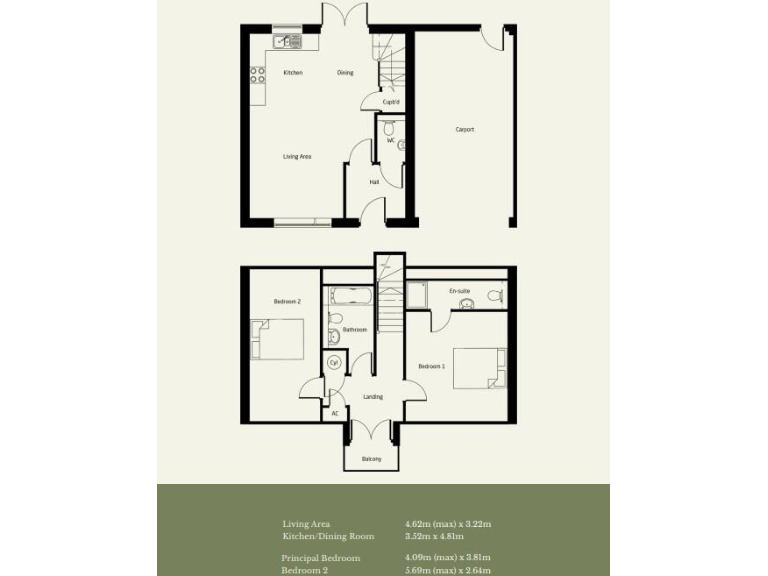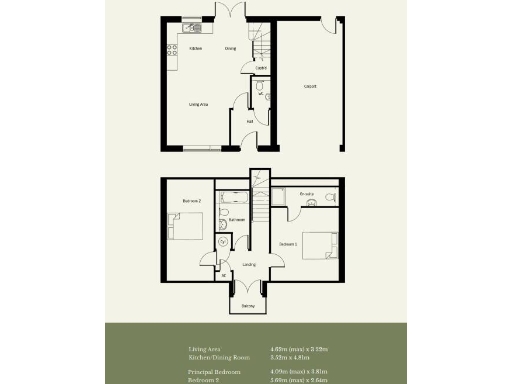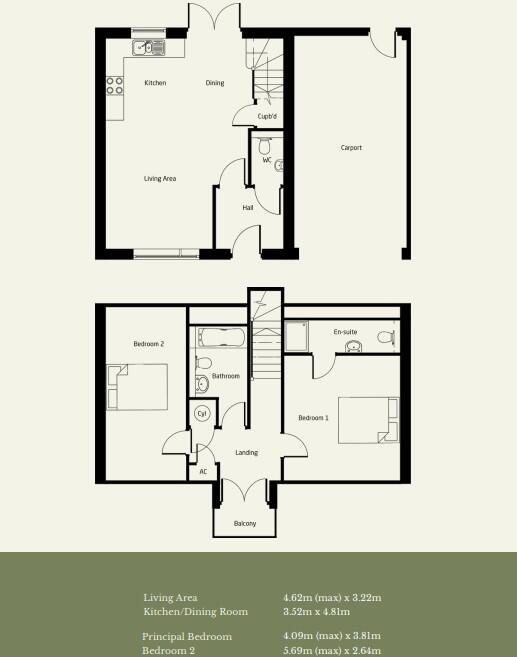Summary - Old Yells Yard, Cirencester Road, Fairford, GL7 GL7 4FE
2 bed 2 bath Terraced
High-spec two-bedroom terrace with solar, EV charging and private garden in Fairford..
Two double bedrooms with en suite to the principal
Open-plan kitchen/dining/living with French doors to garden
First-floor balcony off the landing for outdoor space
PV solar panels and EV charging fitted for lower running costs
Private under-cover carport; no enclosed garage
Approximately 814 sqft — compact, efficient layout
Walking distance to Fairford High Street and local schools
Completion Q1 2026; typical new-build snagging expected
A contemporary two-bedroom terraced home in the heart of Fairford, designed for low-maintenance, energy-efficient living. The open-plan ground floor with French doors leads to a private turfed garden; upstairs offers two double bedrooms, an en suite principal and a unique first-floor balcony. Practical extras include an under-cover carport, storage and PV solar panels with EV charging provision.
This plot is finished to a high specification and targeted at buyers wanting a ready-to-occupy new build in a village location. The house is compact at about 814 sqft, so it suits couples, small families or downsizers seeking convenience rather than extensive living space. The location is a strong draw: walking distance to Fairford High Street, good local schools and countryside on the doorstep.
Buyers should note the home completes Q1 2026 and is part of a small cul-de-sac of new homes—expect typical new-build considerations such as final landscaping, snagging and the usual construction-period timings. Parking is an under-cover carport rather than an enclosed garage, and council tax banding is not yet set. Overall this property offers modern, efficient living in a sought-after market town with clear commuting and lifestyle benefits.
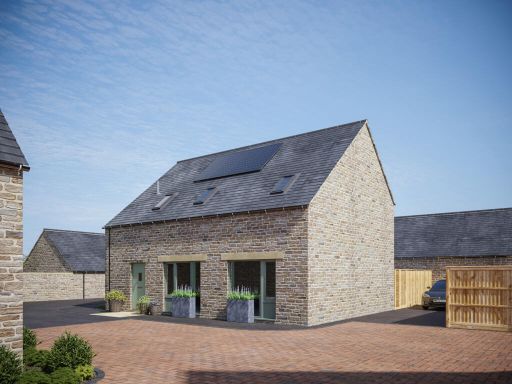 4 bedroom detached house for sale in Old Yells Yard, Cirencester Road, Fairford, GL7 — £735,000 • 4 bed • 2 bath • 1150 ft²
4 bedroom detached house for sale in Old Yells Yard, Cirencester Road, Fairford, GL7 — £735,000 • 4 bed • 2 bath • 1150 ft²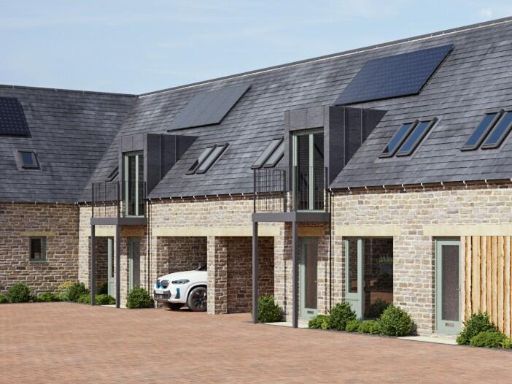 2 bedroom terraced house for sale in Old Yells Yard, Cirencester Road, Fairford, GL7 4GY, GL7 — £420,000 • 2 bed • 2 bath • 814 ft²
2 bedroom terraced house for sale in Old Yells Yard, Cirencester Road, Fairford, GL7 4GY, GL7 — £420,000 • 2 bed • 2 bath • 814 ft²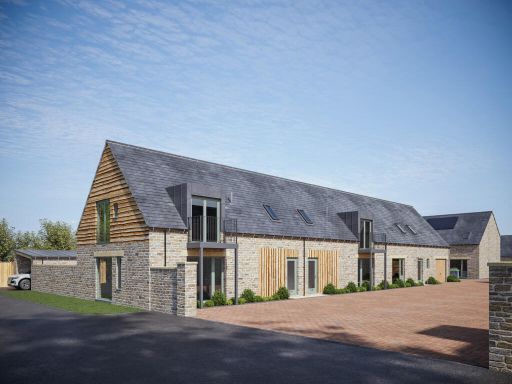 3 bedroom end of terrace house for sale in Old Yells Yard, Cirencester Road, Fairford, GL7 — £530,000 • 3 bed • 2 bath • 1089 ft²
3 bedroom end of terrace house for sale in Old Yells Yard, Cirencester Road, Fairford, GL7 — £530,000 • 3 bed • 2 bath • 1089 ft²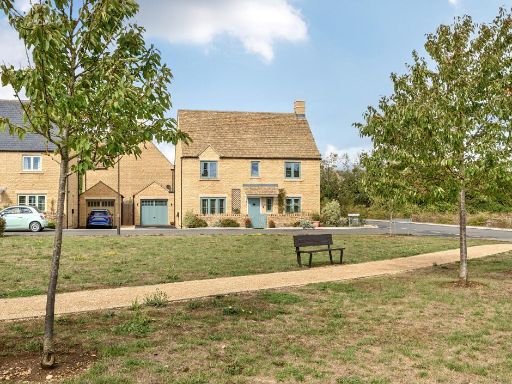 4 bedroom detached house for sale in Trubshaw Way, Fairford, GL7 — £700,000 • 4 bed • 3 bath • 1933 ft²
4 bedroom detached house for sale in Trubshaw Way, Fairford, GL7 — £700,000 • 4 bed • 3 bath • 1933 ft²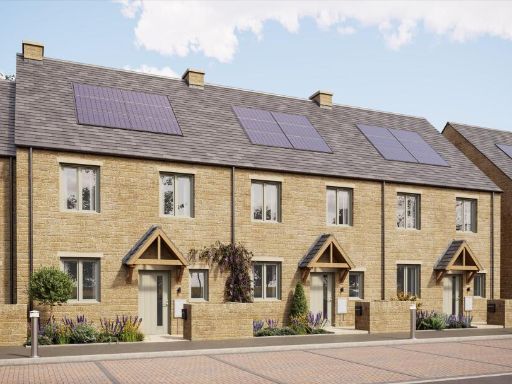 4 bedroom terraced house for sale in Fairford, Gloucestershire, GL7 — £660,000 • 4 bed • 3 bath • 1271 ft²
4 bedroom terraced house for sale in Fairford, Gloucestershire, GL7 — £660,000 • 4 bed • 3 bath • 1271 ft²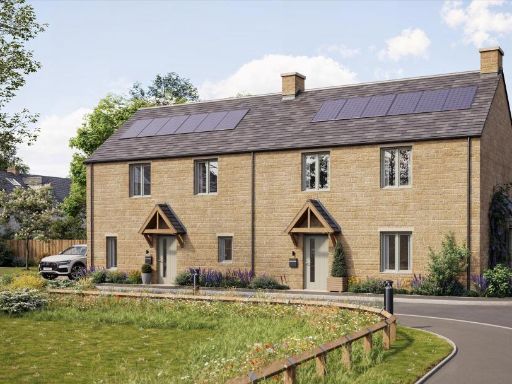 3 bedroom semi-detached house for sale in Fairford, Gloucestershire, GL7 — £570,000 • 3 bed • 2 bath • 1064 ft²
3 bedroom semi-detached house for sale in Fairford, Gloucestershire, GL7 — £570,000 • 3 bed • 2 bath • 1064 ft²