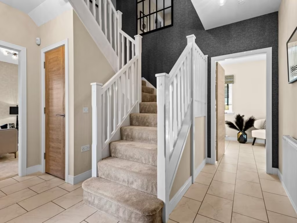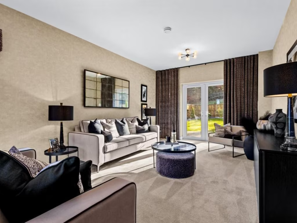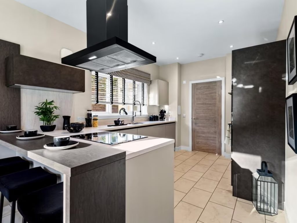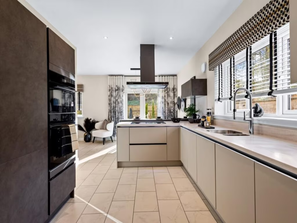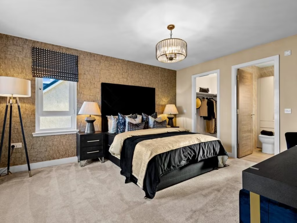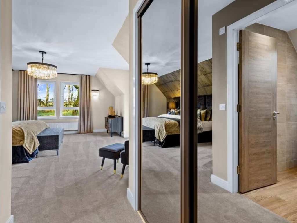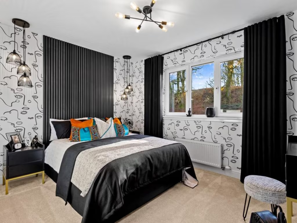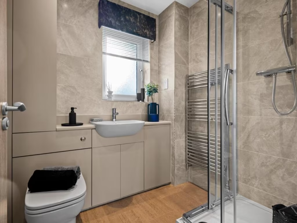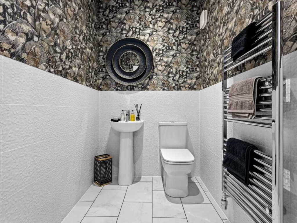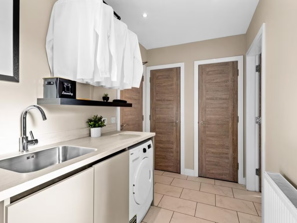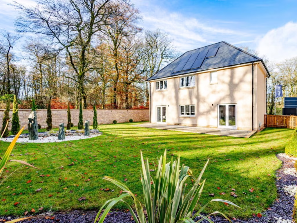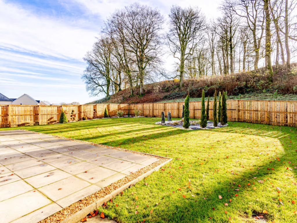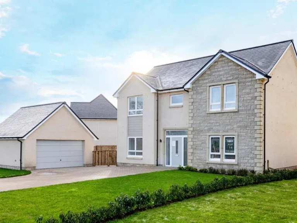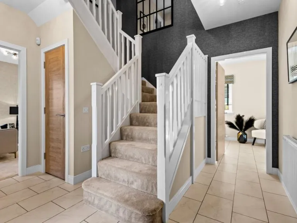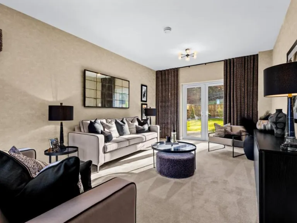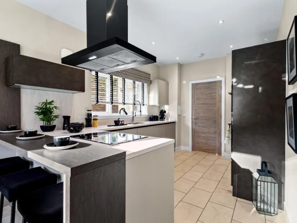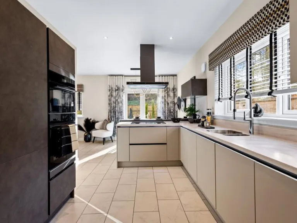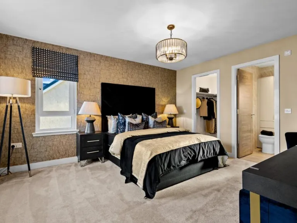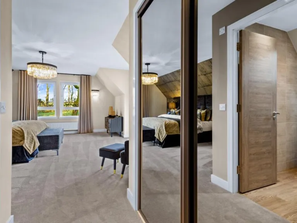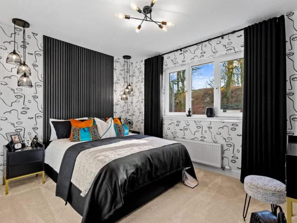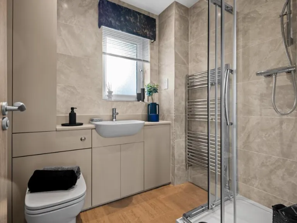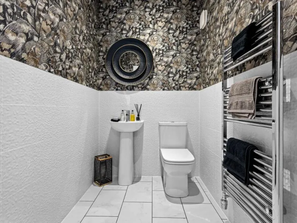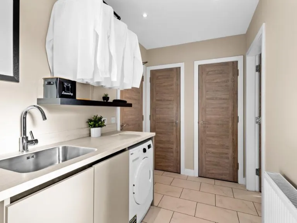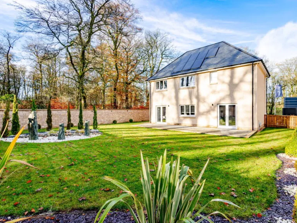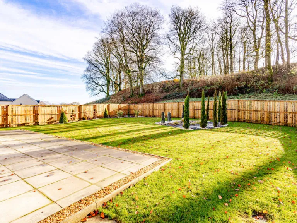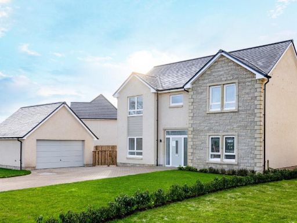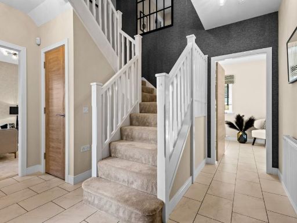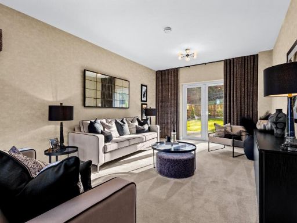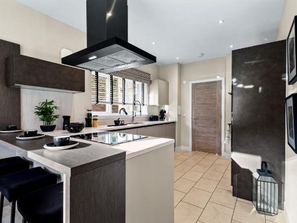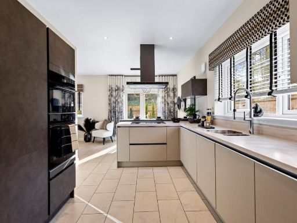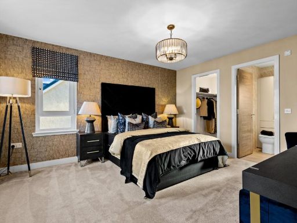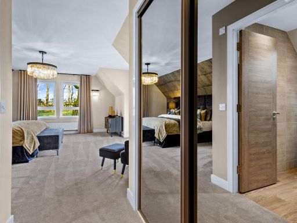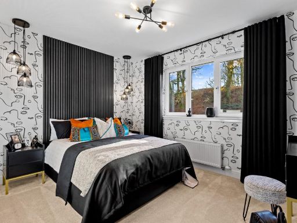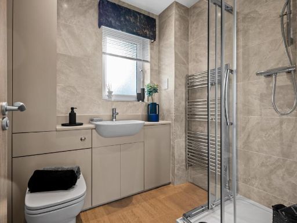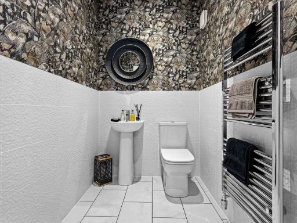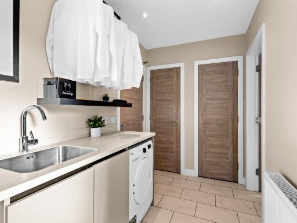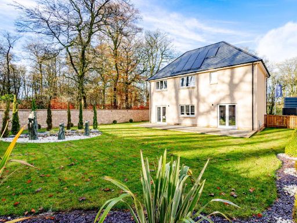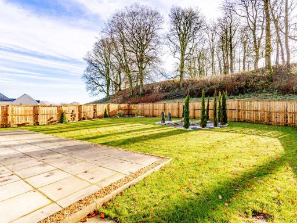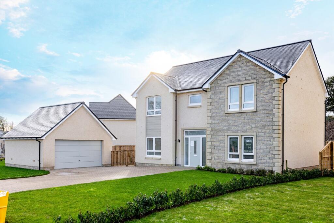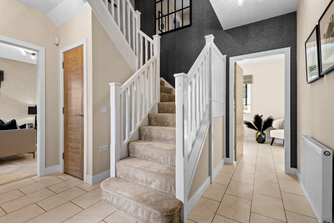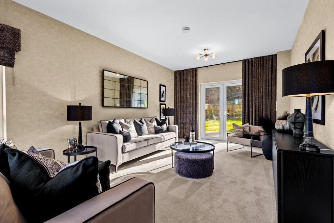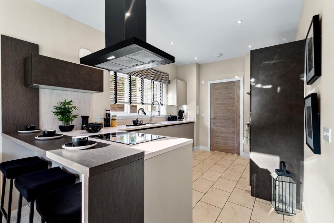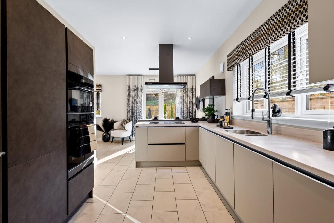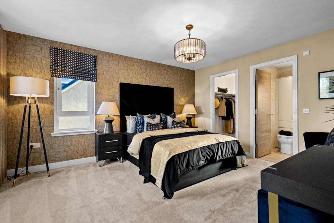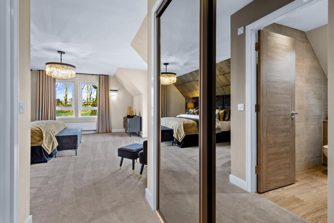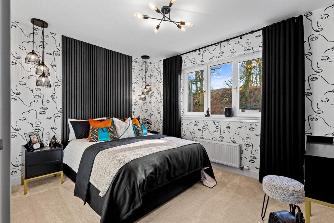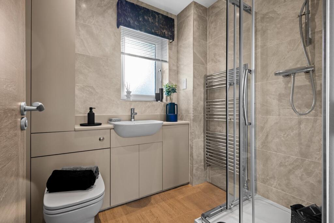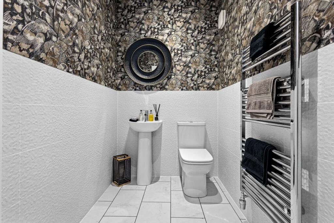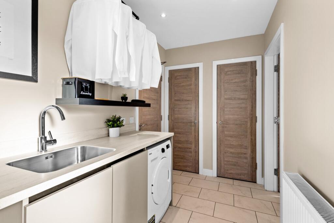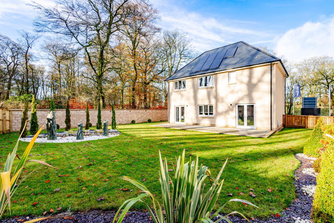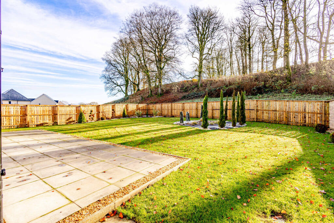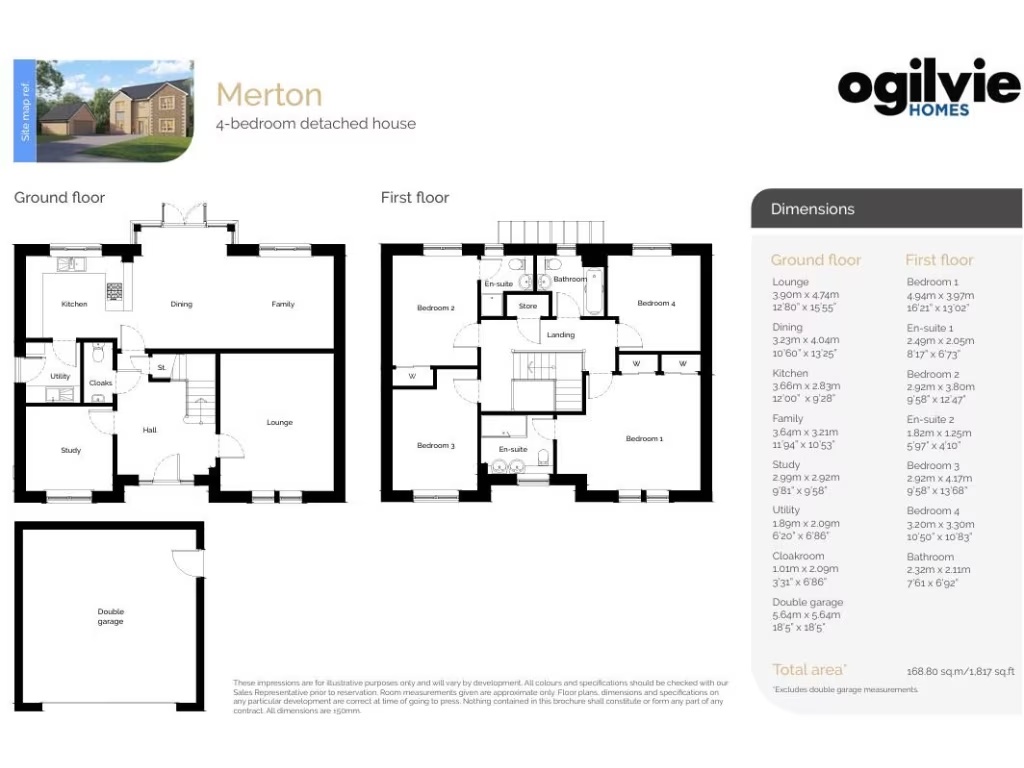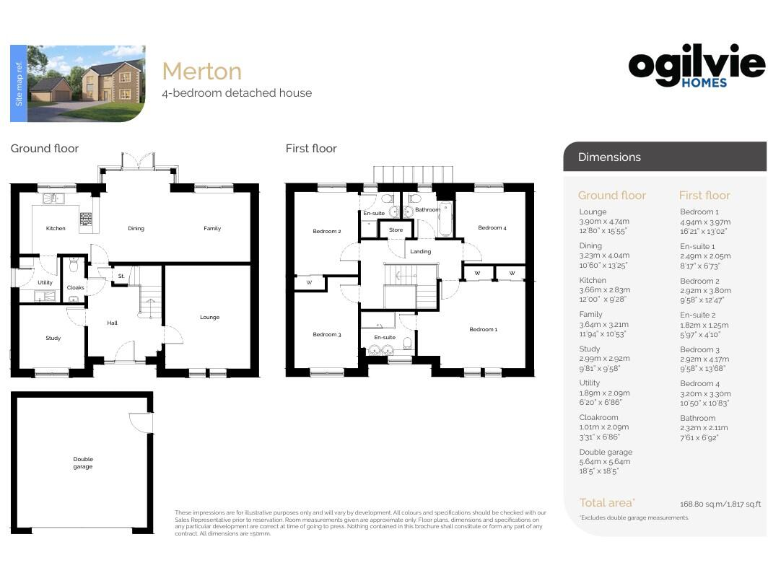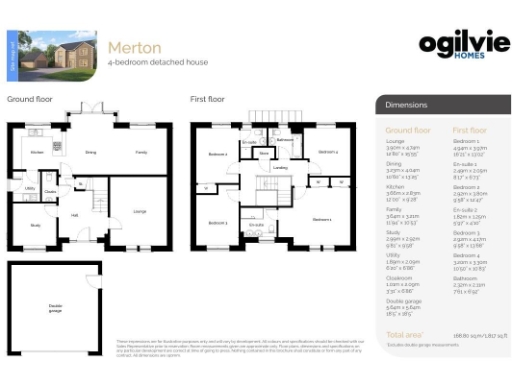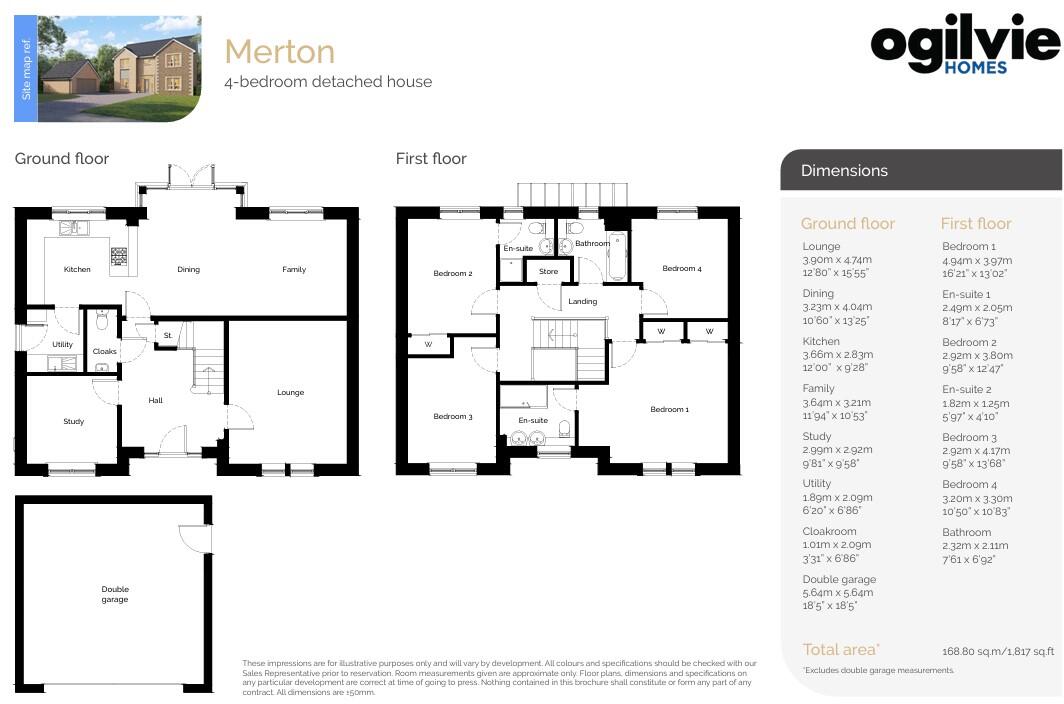Summary - Thomas Howie Drive, Dunlop, KA3 KA3 4FA
4 bed 4 bath Detached
Spacious new-build four-bedroom home with garden, garage, and rural views.
Four double bedrooms and four bathrooms, about 1,817 sq ft
An attractive new-build four-bedroom detached home offering generous living space across approximately 1,817 sq ft. The property sits on a sizeable plot with a landscaped garden and garage, designed for contemporary family living with open-plan ground floors and well-proportioned bedrooms.
Set on the edge of Dunlop in a semi-rural conservation setting, the house balances countryside calm with practical links to local amenities, schools and a train service to Glasgow in under 30 minutes. The plot and layout suit families seeking outdoor space and privacy, plus room for home working or flexible use of rooms.
Buyers should note a few practical drawbacks: broadband speeds are very slow in this location, the surrounding area is recorded as very deprived, and council tax is described as expensive. Internal images shown are of a showhome and may not reflect every finished unit. Tenure is freehold and there is no flood risk recorded.
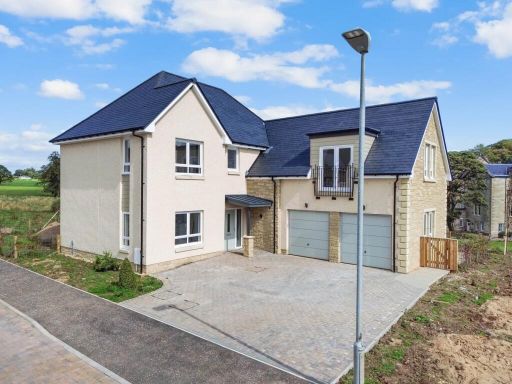 4 bedroom detached villa for sale in Thomas Howie Drive, Dunlop, KA3 — £523,500 • 4 bed • 3 bath • 1930 ft²
4 bedroom detached villa for sale in Thomas Howie Drive, Dunlop, KA3 — £523,500 • 4 bed • 3 bath • 1930 ft²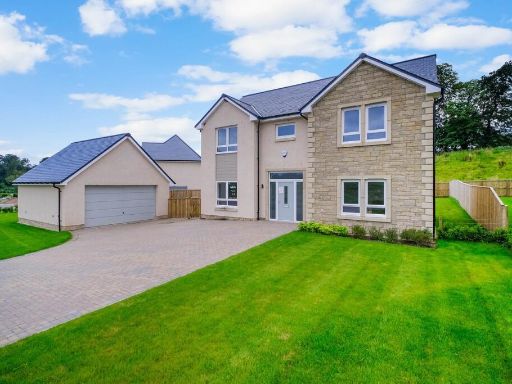 4 bedroom detached villa for sale in Thomas Howie Drive, Dunlop, KA3 — £565,000 • 4 bed • 4 bath • 1817 ft²
4 bedroom detached villa for sale in Thomas Howie Drive, Dunlop, KA3 — £565,000 • 4 bed • 4 bath • 1817 ft²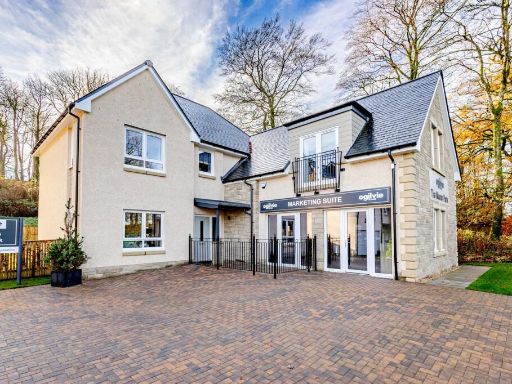 4 bedroom detached house for sale in Thomas Howie Drive, Dunlop, KA3 — £519,000 • 4 bed • 4 bath • 1930 ft²
4 bedroom detached house for sale in Thomas Howie Drive, Dunlop, KA3 — £519,000 • 4 bed • 4 bath • 1930 ft²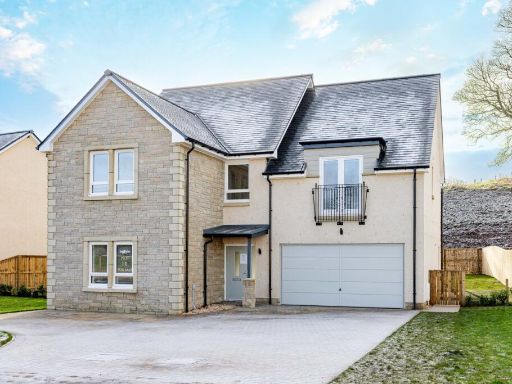 5 bedroom detached house for sale in Thomas Howie Drive, Dunlop, KA3 — £600,000 • 5 bed • 4 bath • 2164 ft²
5 bedroom detached house for sale in Thomas Howie Drive, Dunlop, KA3 — £600,000 • 5 bed • 4 bath • 2164 ft²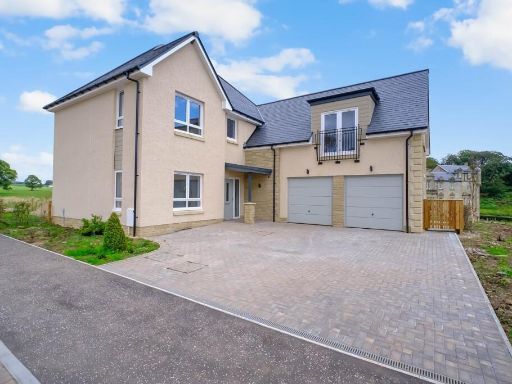 4 bedroom detached villa for sale in Thomas Howie Drive, Dunlop, KA3 — £519,000 • 4 bed • 3 bath • 1930 ft²
4 bedroom detached villa for sale in Thomas Howie Drive, Dunlop, KA3 — £519,000 • 4 bed • 3 bath • 1930 ft²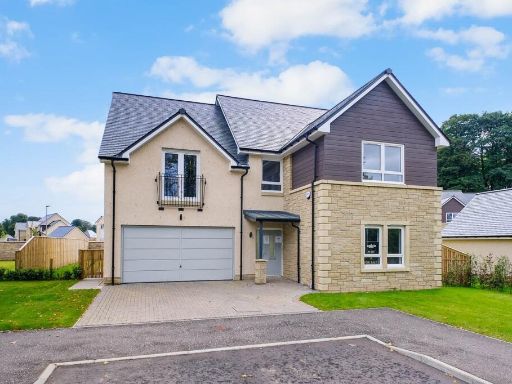 5 bedroom detached villa for sale in Thomas Howie Drive, Dunlop, KA3 — £557,000 • 5 bed • 4 bath • 2164 ft²
5 bedroom detached villa for sale in Thomas Howie Drive, Dunlop, KA3 — £557,000 • 5 bed • 4 bath • 2164 ft²
