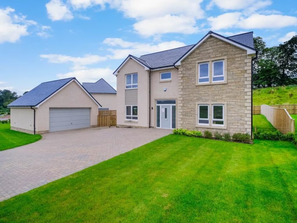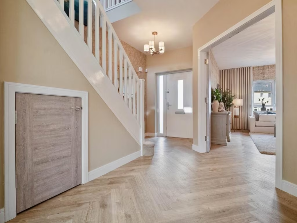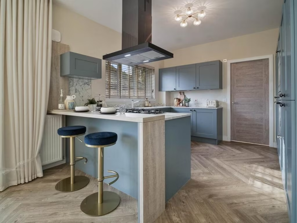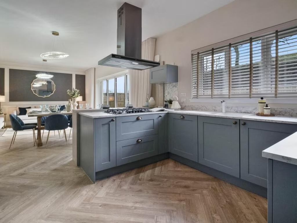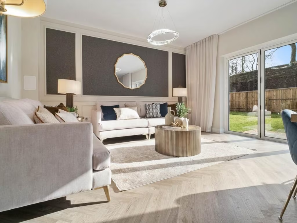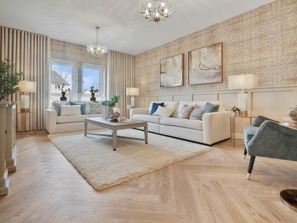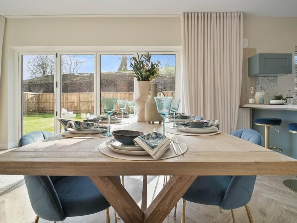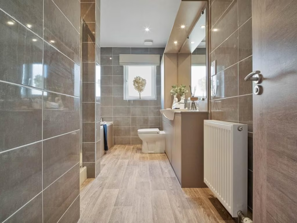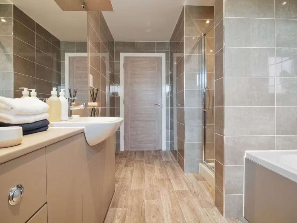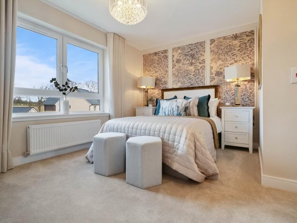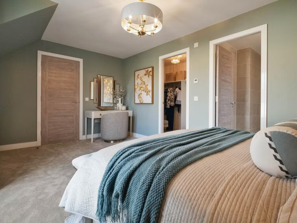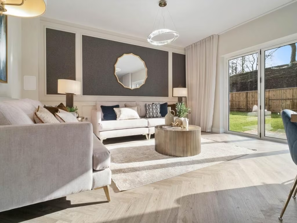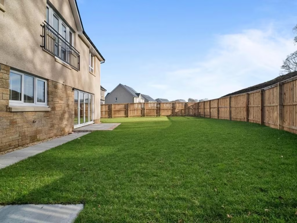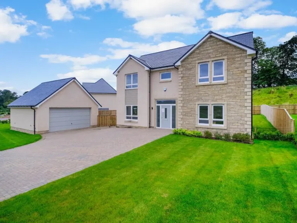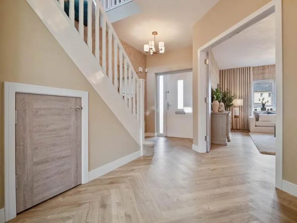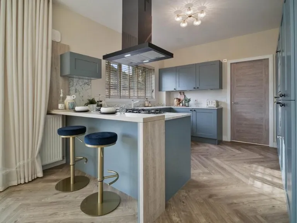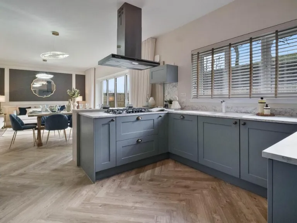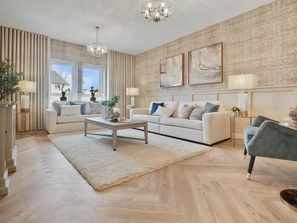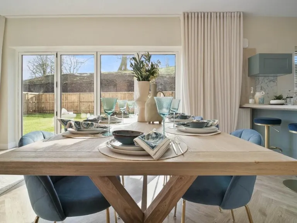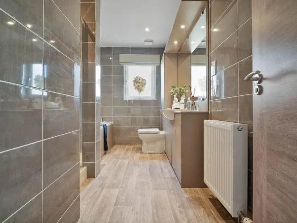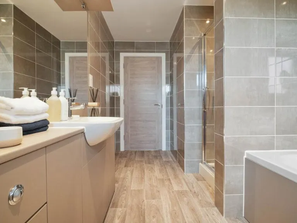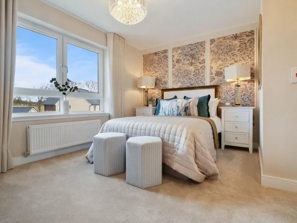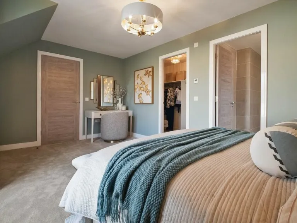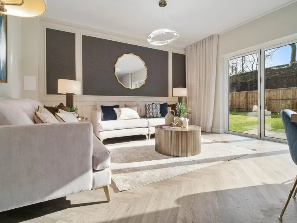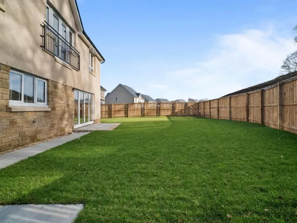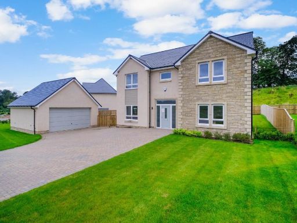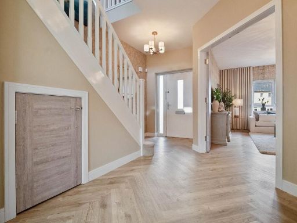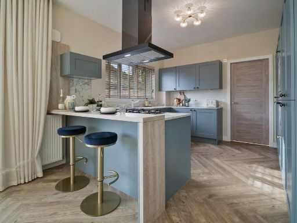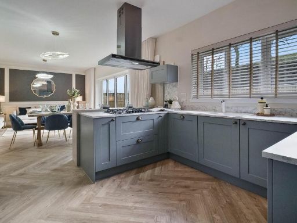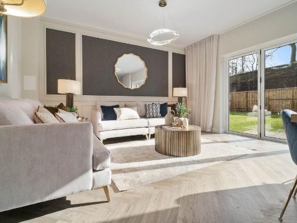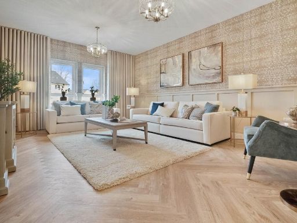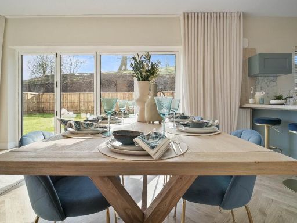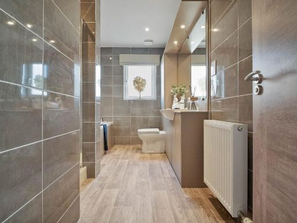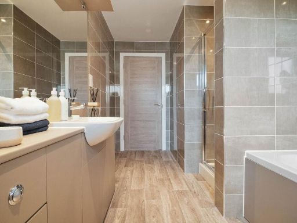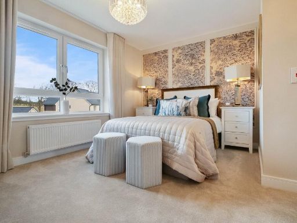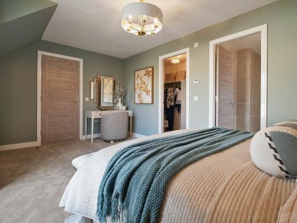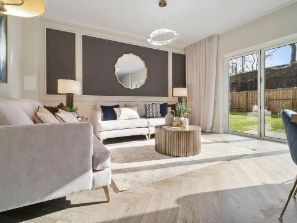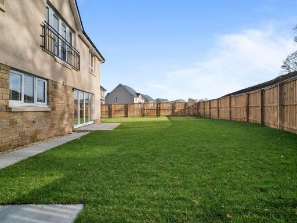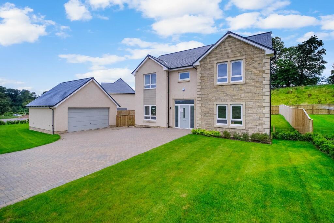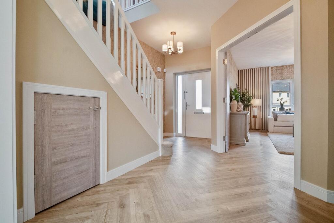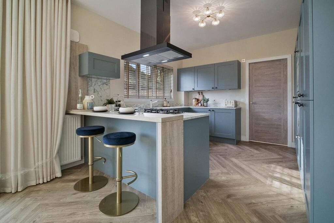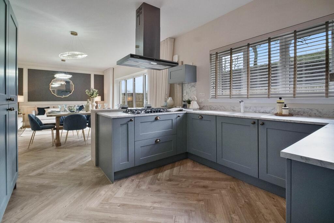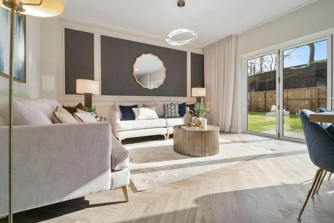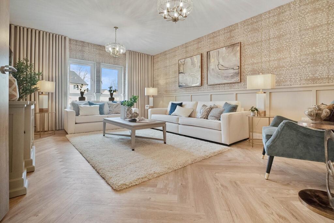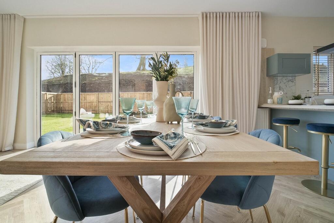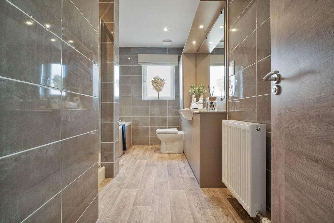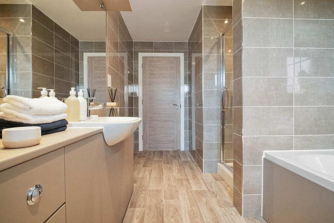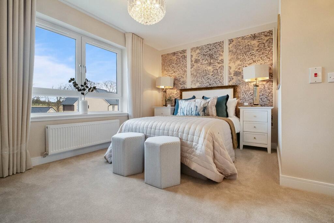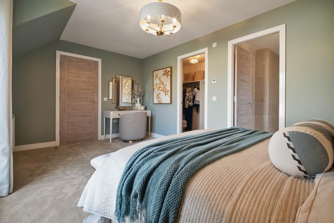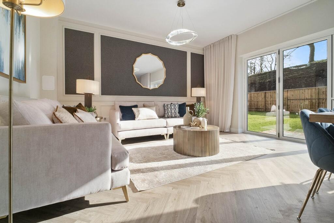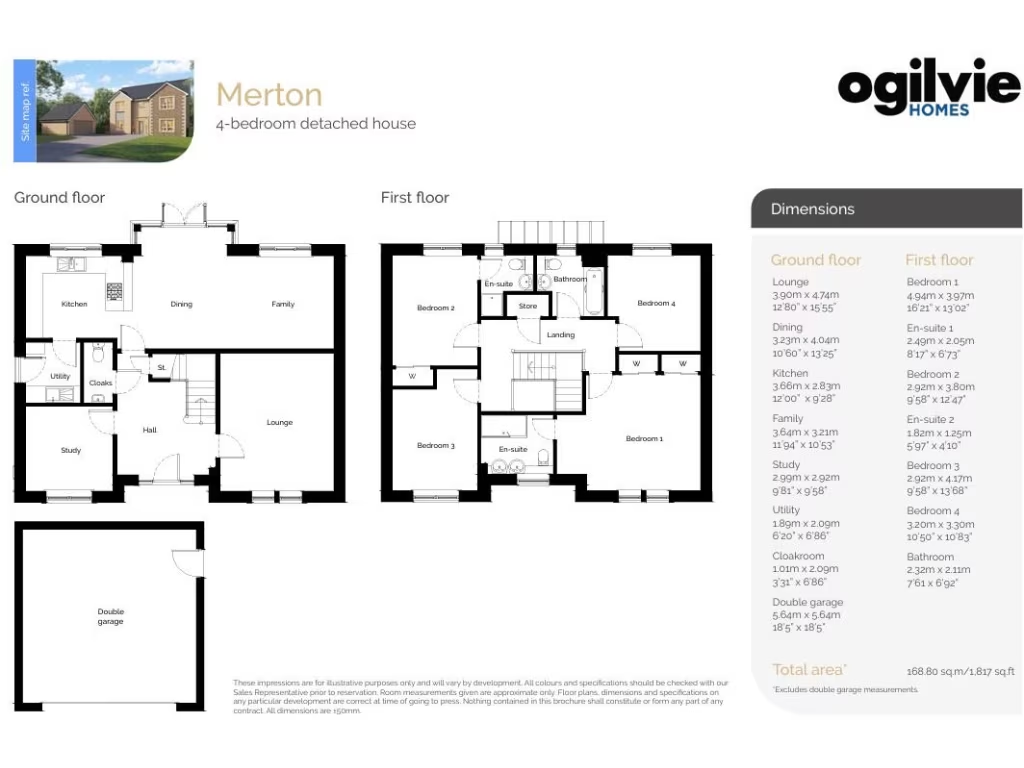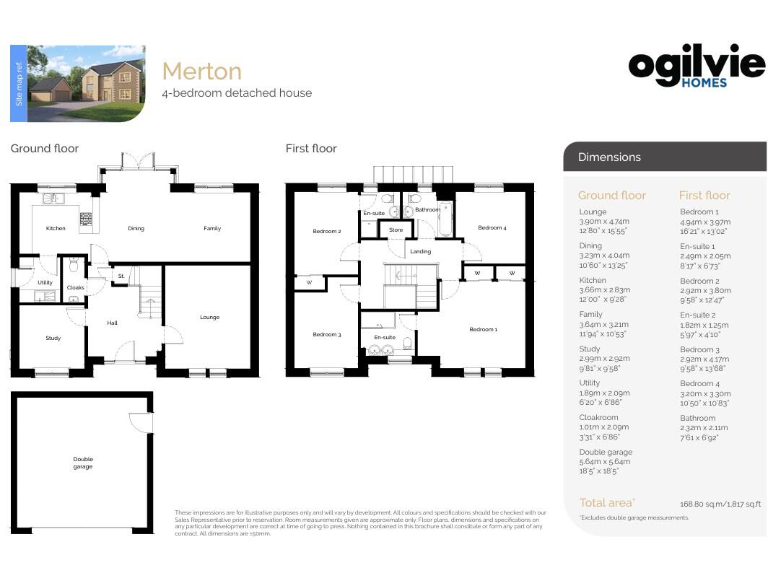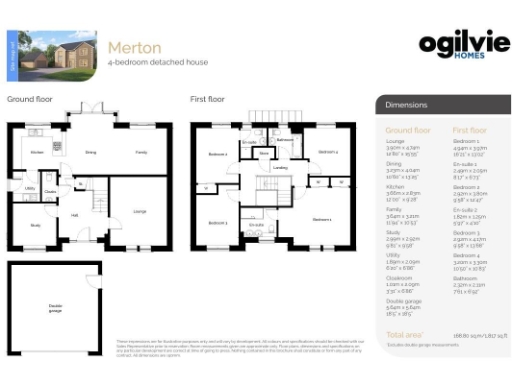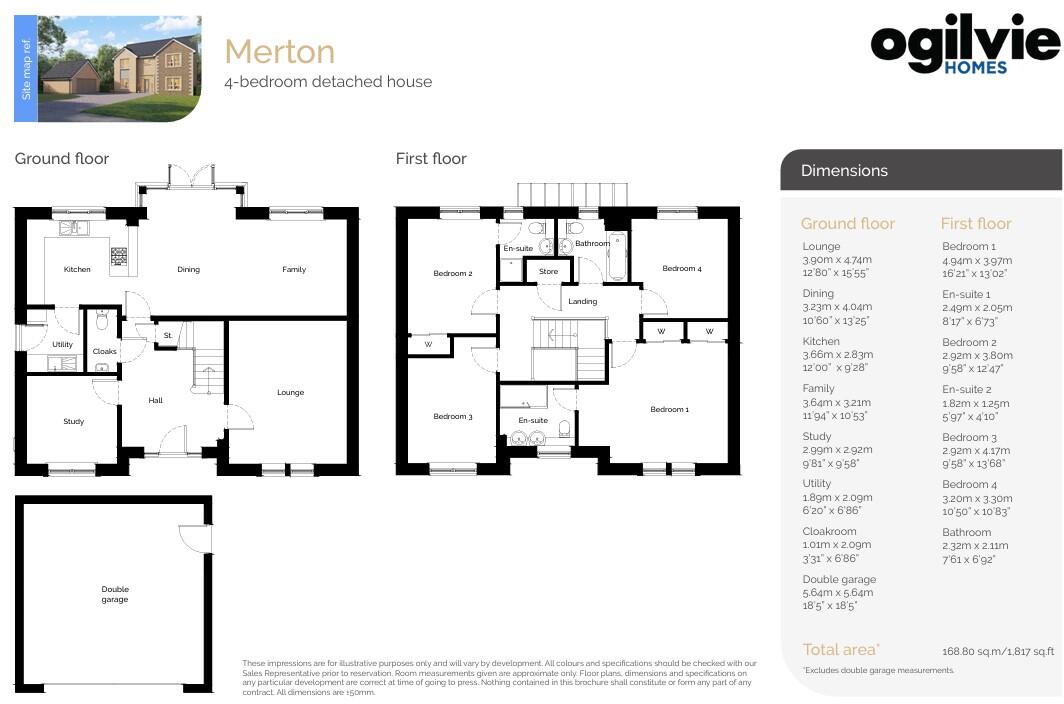Summary - Thomas Howie Drive, Dunlop, KA3 KA3 4FA
4 bed 4 bath Detached Villa
Large four-bedroom detached villa with double garage and generous garden on exclusive Manor Park development.
- Four double bedrooms with two en-suites and built-in storage
- Large open-plan family/dining area and separate lounge
- Detached double garage and paved driveway for secure parking
- Generous private garden and well-proportioned plot
- Total living area approx. 1,817 sq.ft (excl. garage)
- Very slow broadband speeds; average mobile signal
- Located on a 23-home development at edge of Dunlop
- Area-level deprivation noted; check local services and schools
A substantial modern four-bedroom detached villa arranged over two floors, the Merton at Manor Park is designed for family life with generous, well-planned living space. The ground floor offers a large lounge, bright open-plan dining/family area linking to a fitted kitchen, plus a separate study, utility and cloakroom. Upstairs there are four double bedrooms; the principal and second bedrooms both have en-suites and built-in wardrobes, while two further bedrooms share the family bathroom. The living area is approximately 168.8 sq.m (1,817 sq.ft) excluding the detached double garage.
Manor Park is a small development of 23 detached villas on the edge of Dunlop, combining modern architecture with semi-rural surroundings. Plots are generous, providing a private garden and driveway with a detached double garage for secure parking and storage. The location suits families and professionals looking for countryside calm with access to Ayrshire’s coast, golf courses and the nearby M77 and Glasgow/Prestwick transport links.
Practical considerations: broadband speeds are very slow and mobile signal is only average, which may affect home working and streaming without alternative connectivity. The reported area-level data indicates higher local deprivation; buyers should check local services and schooling directly. The property is freehold and presented as a contemporary new-build style home with well-kept exterior and interiors described as modern and spacious.
Overall this is a roomy, modern family home with flexible living and two en-suite bedrooms, set on a small, exclusive development. It will particularly suit buyers prioritising indoor space, detached parking and a quieter village setting, while those reliant on fast broadband or strong mobile reception should investigate connectivity options beforehand.
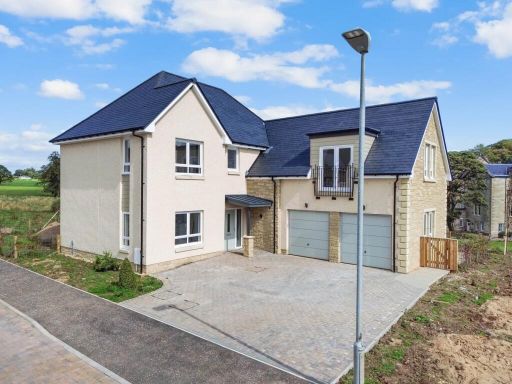 4 bedroom detached villa for sale in Thomas Howie Drive, Dunlop, KA3 — £523,500 • 4 bed • 3 bath • 1930 ft²
4 bedroom detached villa for sale in Thomas Howie Drive, Dunlop, KA3 — £523,500 • 4 bed • 3 bath • 1930 ft²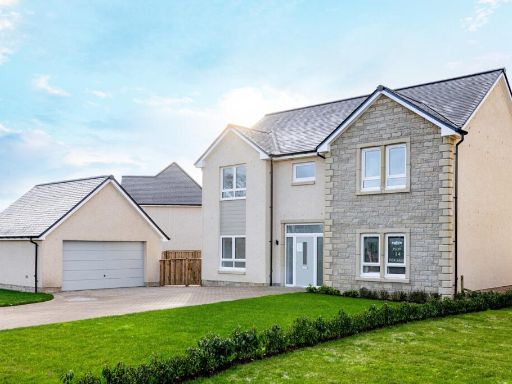 4 bedroom detached house for sale in Thomas Howie Drive, Dunlop, KA3 — £560,000 • 4 bed • 4 bath • 1817 ft²
4 bedroom detached house for sale in Thomas Howie Drive, Dunlop, KA3 — £560,000 • 4 bed • 4 bath • 1817 ft²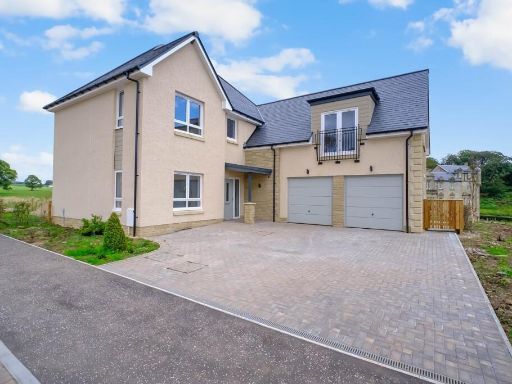 4 bedroom detached villa for sale in Thomas Howie Drive, Dunlop, KA3 — £519,000 • 4 bed • 3 bath • 1930 ft²
4 bedroom detached villa for sale in Thomas Howie Drive, Dunlop, KA3 — £519,000 • 4 bed • 3 bath • 1930 ft²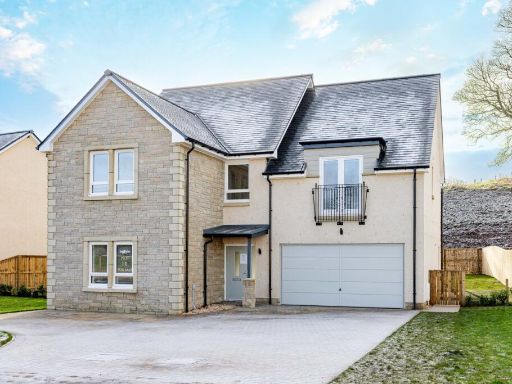 5 bedroom detached house for sale in Thomas Howie Drive, Dunlop, KA3 — £600,000 • 5 bed • 4 bath • 2164 ft²
5 bedroom detached house for sale in Thomas Howie Drive, Dunlop, KA3 — £600,000 • 5 bed • 4 bath • 2164 ft²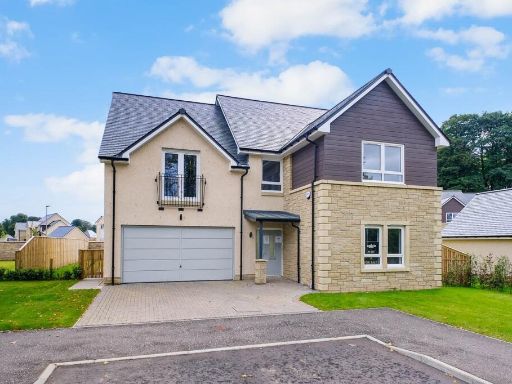 5 bedroom detached villa for sale in Thomas Howie Drive, Dunlop, KA3 — £557,000 • 5 bed • 4 bath • 2164 ft²
5 bedroom detached villa for sale in Thomas Howie Drive, Dunlop, KA3 — £557,000 • 5 bed • 4 bath • 2164 ft²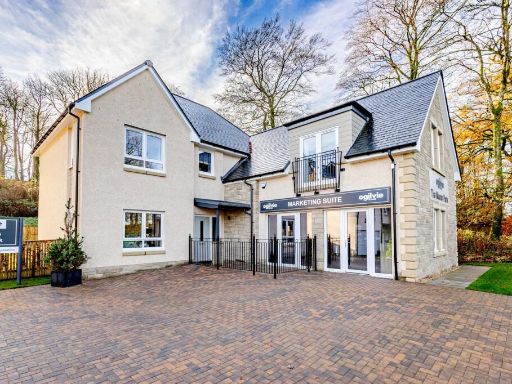 4 bedroom detached house for sale in Thomas Howie Drive, Dunlop, KA3 — £519,000 • 4 bed • 4 bath • 1930 ft²
4 bedroom detached house for sale in Thomas Howie Drive, Dunlop, KA3 — £519,000 • 4 bed • 4 bath • 1930 ft²