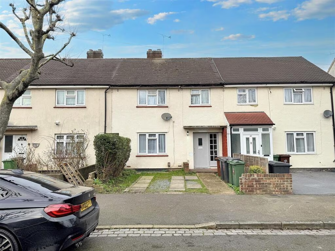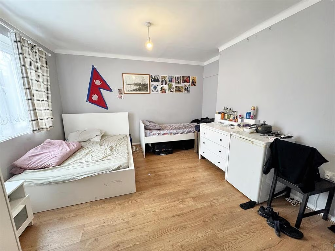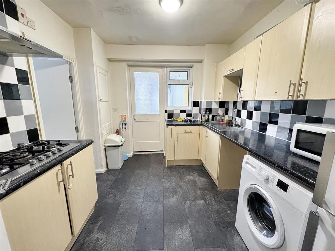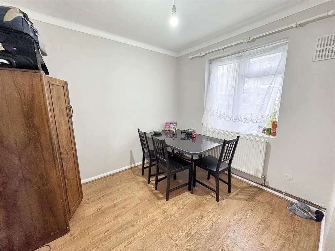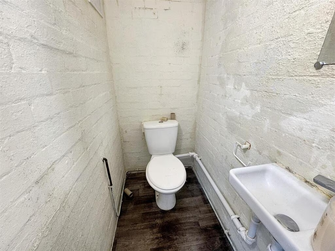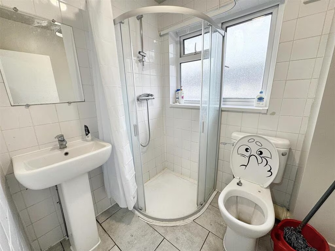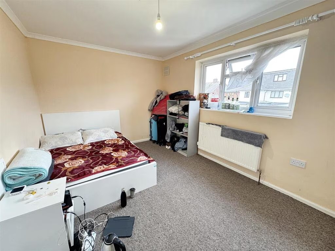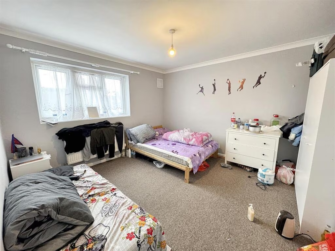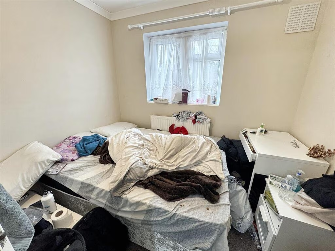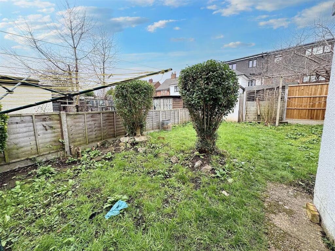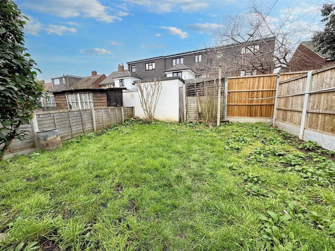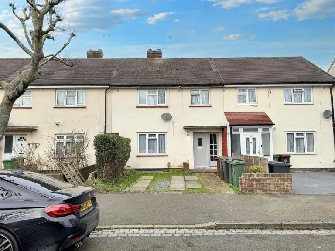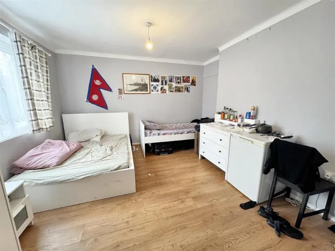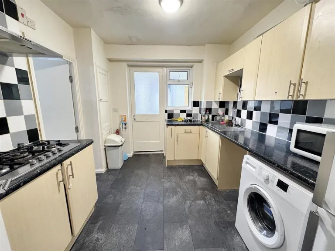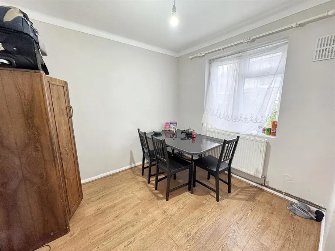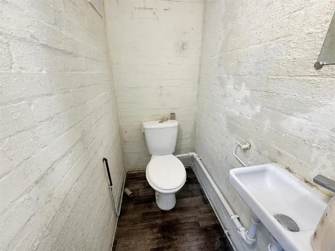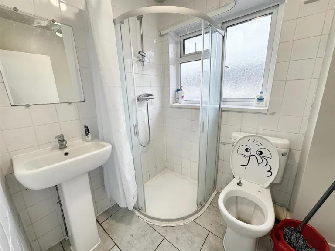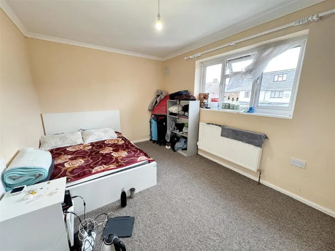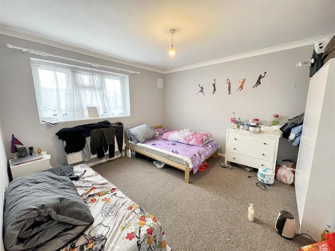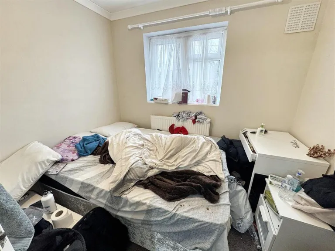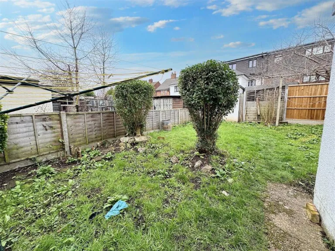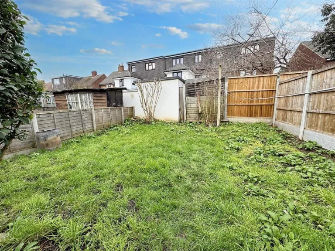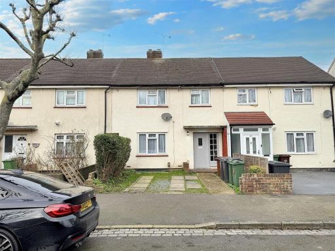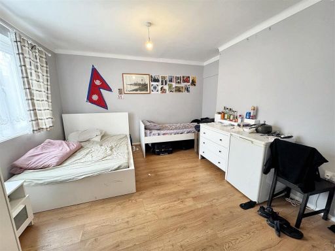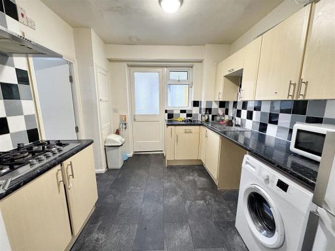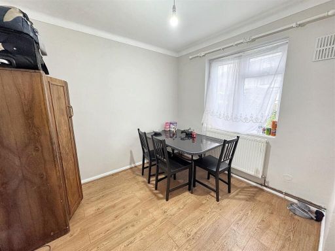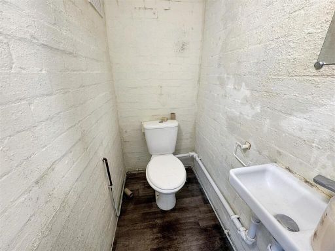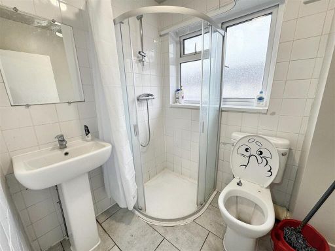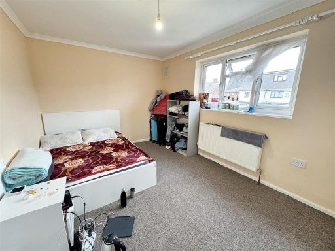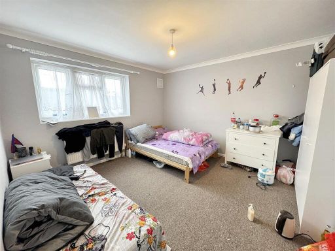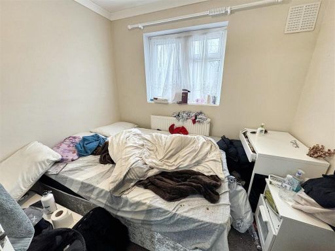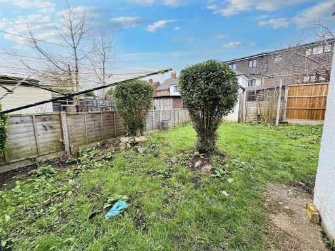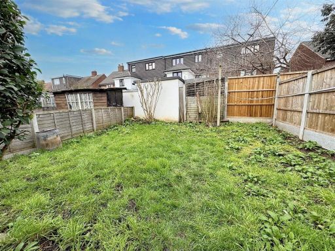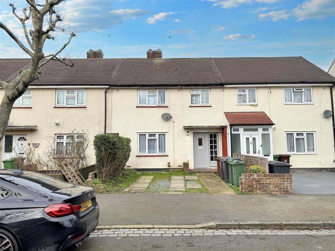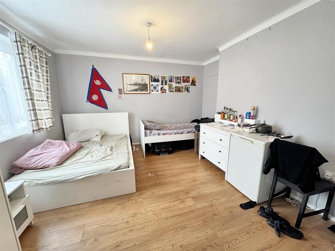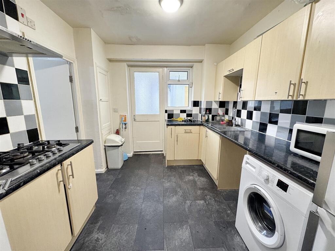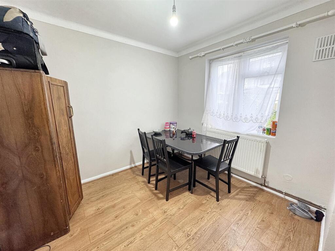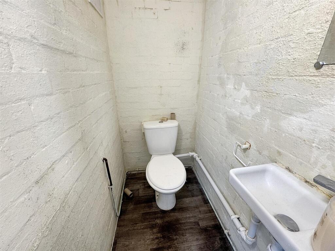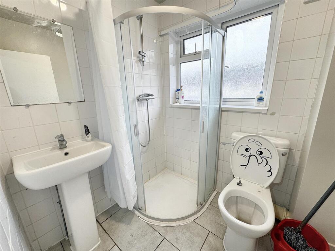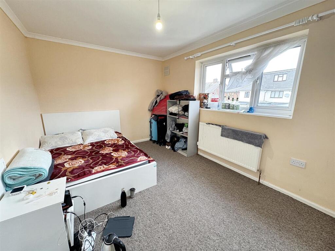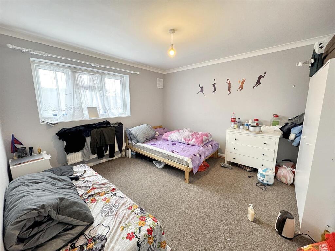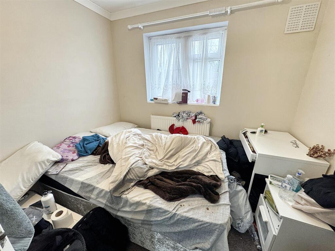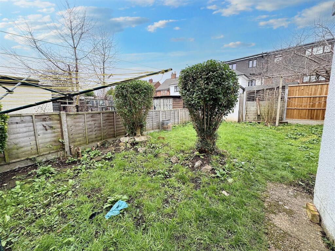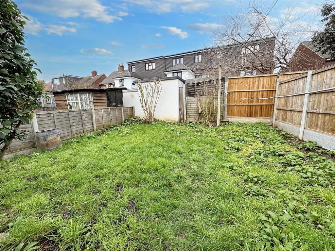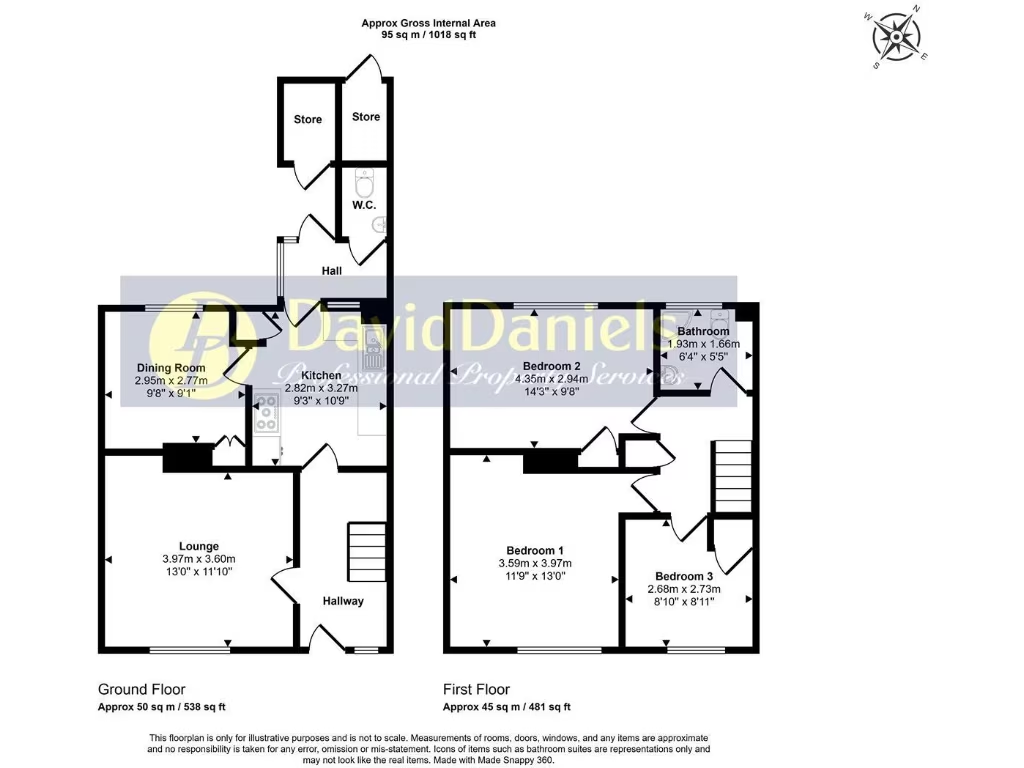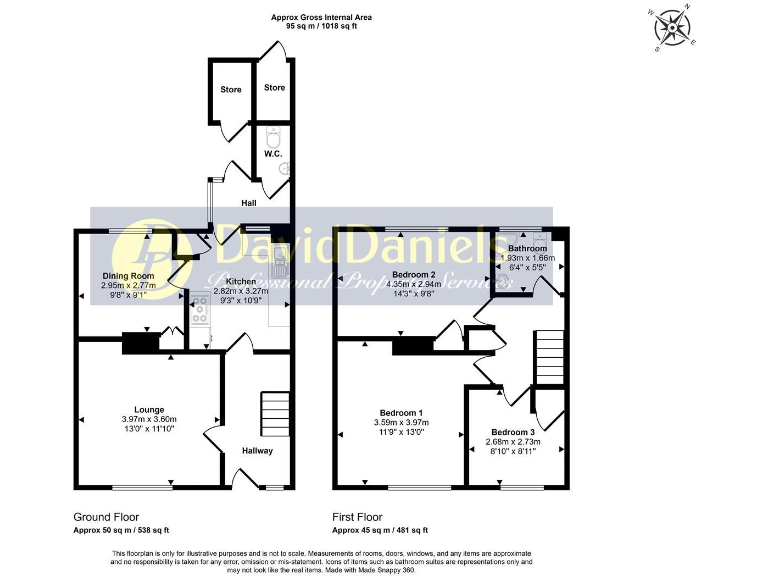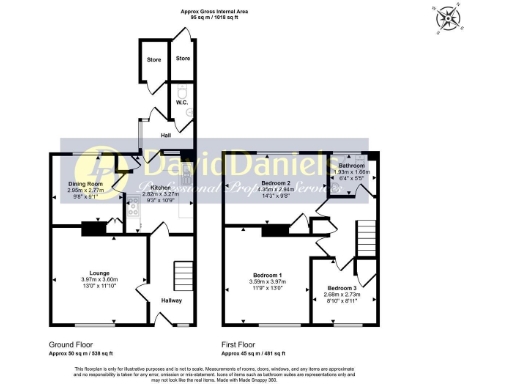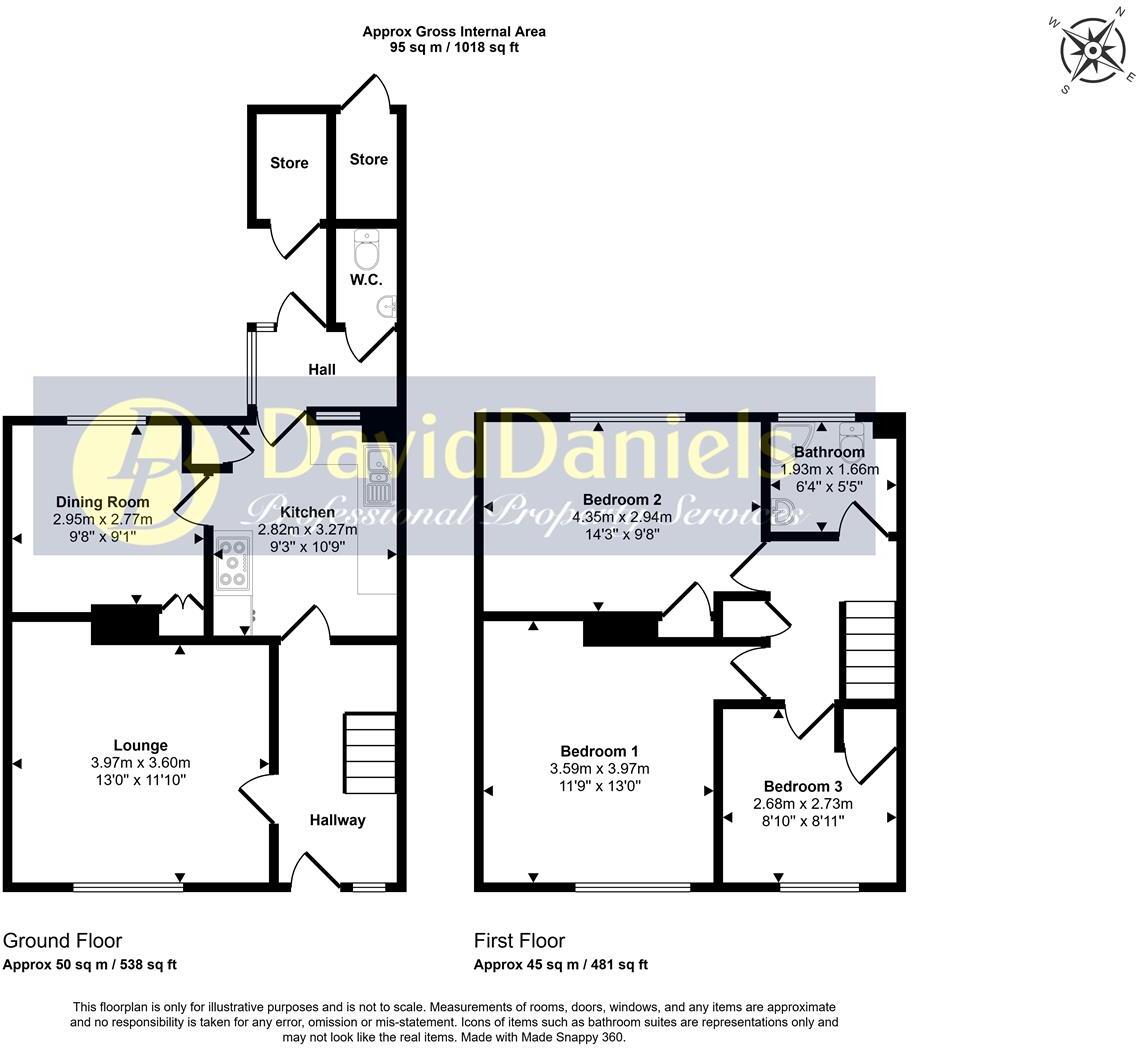Summary - 47 ARUNDEL CLOSE LONDON E15 1UH
3 bed 1 bath Terraced
Practical family home with garden and parking, ready for modernization.
Three bedrooms with two reception rooms for flexible family living
11-metre rear garden with shared side access and small brick shed
Off-street driveway parking; local permit available (emissions charge applies)
Freehold tenure; total internal area about 1,018 sq ft
EPC Rating C and gas central heating via boiler and radiators
Solid brick walls assumed uninsulated — insulation likely needed
Single first-floor bathroom; third bedroom is smaller, limited layout
Area shows signs of deprivation; local amenities and schools nearby
This three-bedroom mid-terrace on Arundel Close offers practical family space across two floors. Two reception rooms and a compact modern kitchen create flexible living areas, while the 11-metre rear garden and small brick shed provide private outdoor space and storage. Off-street parking adds everyday convenience on this quiet cul-de-sac.
The house is offered freehold with an EPC rating of C and gas central heating. Broadband and mobile coverage are strong locally, and several well-rated primary and secondary schools are within easy reach — useful for families or buyers needing reliable connectivity for home working.
The property does require updating in places. The solid brick walls are assumed to lack insulation, and the home would benefit from targeted energy-performance improvements. There is only one family bathroom and a smaller third bedroom, which may limit suitability for larger families without adaptation. The surrounding area has pockets of deprivation, which buyers should factor into their decision.
Overall, this is a practical family home with good scope to improve value through modernization and insulation upgrades. It will suit a buyer wanting a straightforward, freehold terrace with outdoor space and parking, and who is prepared to invest modestly to personalise and improve energy efficiency.
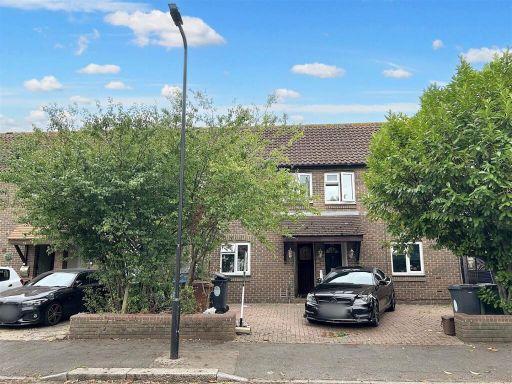 3 bedroom terraced house for sale in Drapers Road, London, E15 — £550,000 • 3 bed • 1 bath • 737 ft²
3 bedroom terraced house for sale in Drapers Road, London, E15 — £550,000 • 3 bed • 1 bath • 737 ft²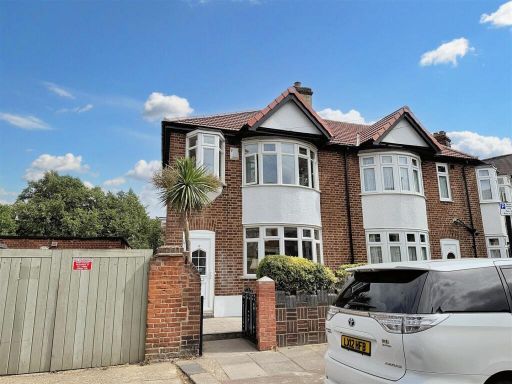 3 bedroom end of terrace house for sale in Upton Avenue, London, E7 — £600,000 • 3 bed • 1 bath • 970 ft²
3 bedroom end of terrace house for sale in Upton Avenue, London, E7 — £600,000 • 3 bed • 1 bath • 970 ft²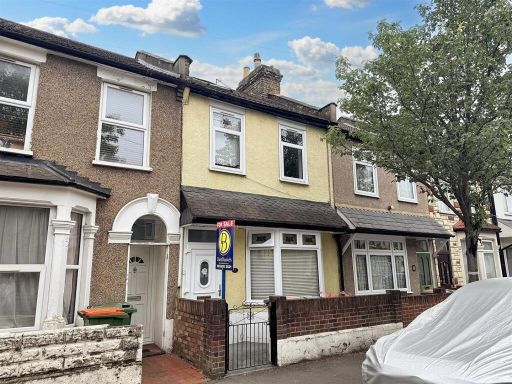 3 bedroom terraced house for sale in Corporation Street, London, E15 — £585,000 • 3 bed • 1 bath • 1110 ft²
3 bedroom terraced house for sale in Corporation Street, London, E15 — £585,000 • 3 bed • 1 bath • 1110 ft²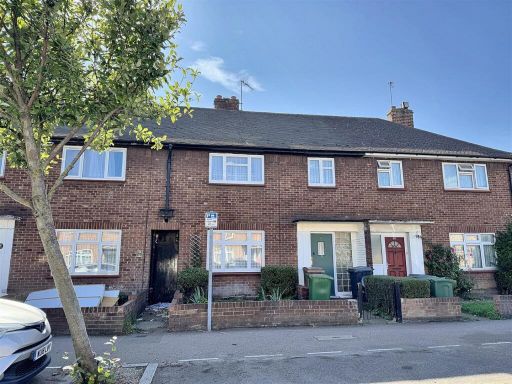 3 bedroom terraced house for sale in Crownfield Road, Stratford, E15 — £550,000 • 3 bed • 1 bath • 998 ft²
3 bedroom terraced house for sale in Crownfield Road, Stratford, E15 — £550,000 • 3 bed • 1 bath • 998 ft²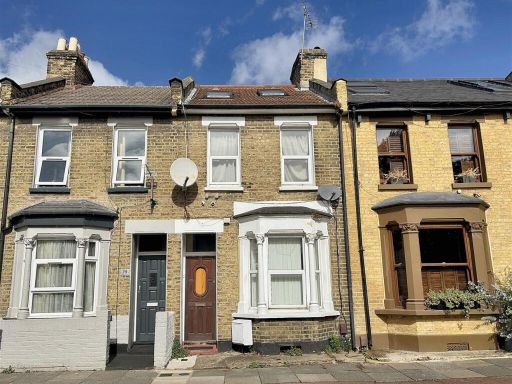 3 bedroom terraced house for sale in Faringford Road, London, E15 — £525,000 • 3 bed • 1 bath • 868 ft²
3 bedroom terraced house for sale in Faringford Road, London, E15 — £525,000 • 3 bed • 1 bath • 868 ft²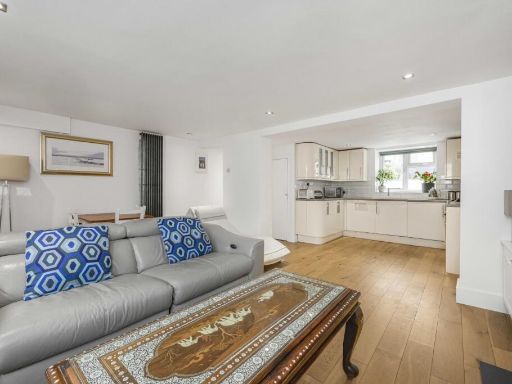 3 bedroom terraced house for sale in Windmill Lane, London, E15 — £800,000 • 3 bed • 1 bath • 861 ft²
3 bedroom terraced house for sale in Windmill Lane, London, E15 — £800,000 • 3 bed • 1 bath • 861 ft²