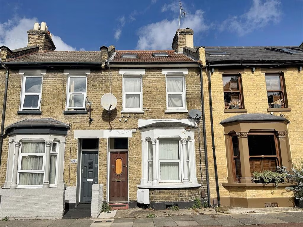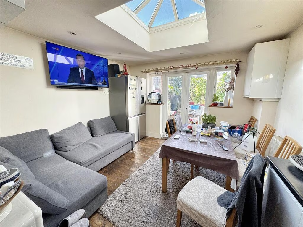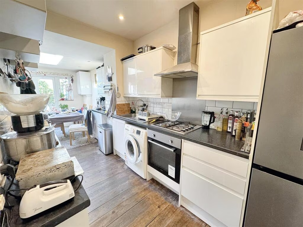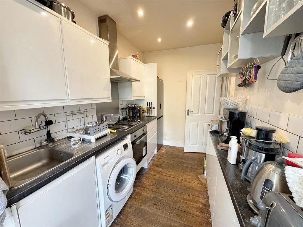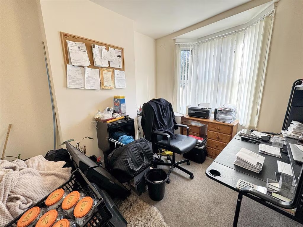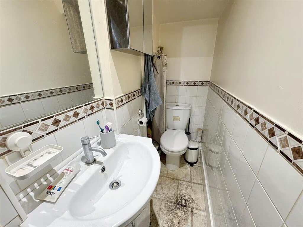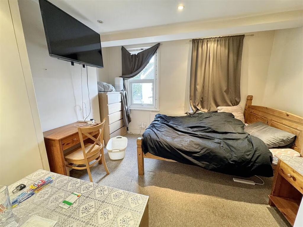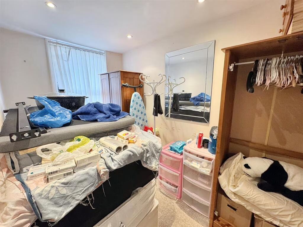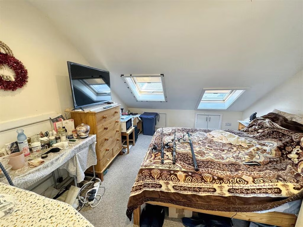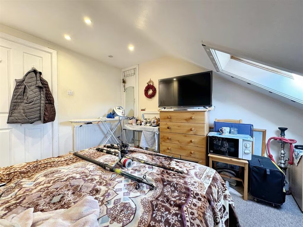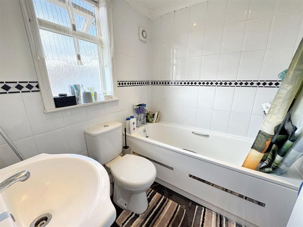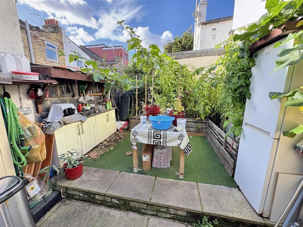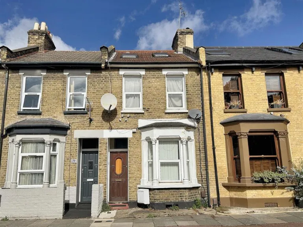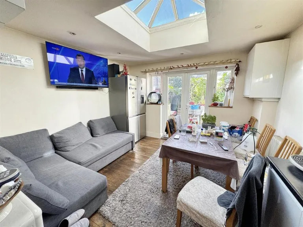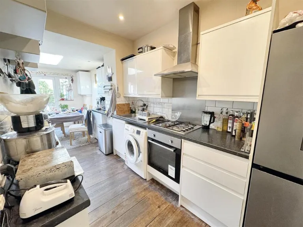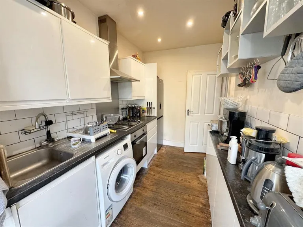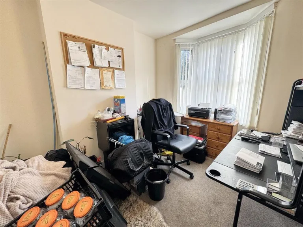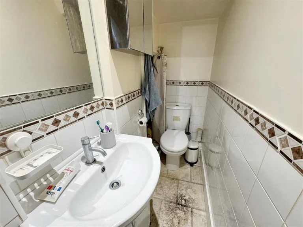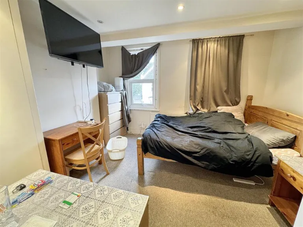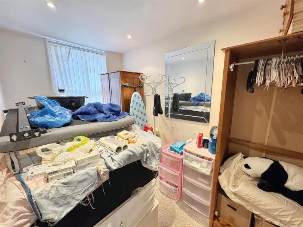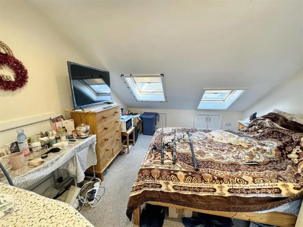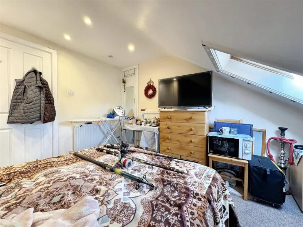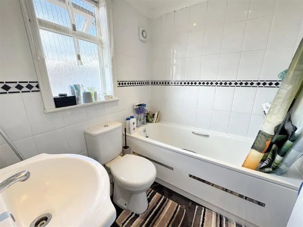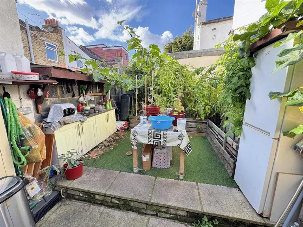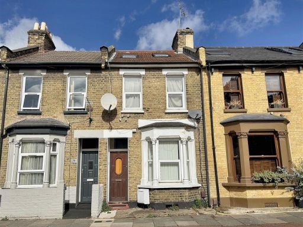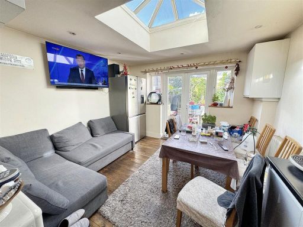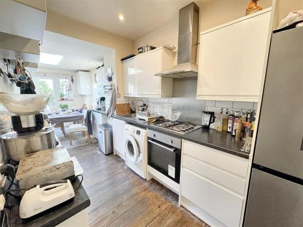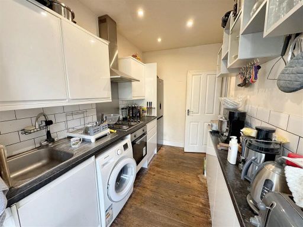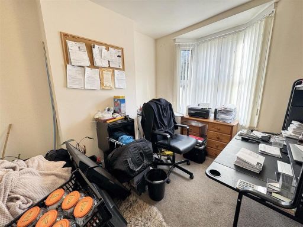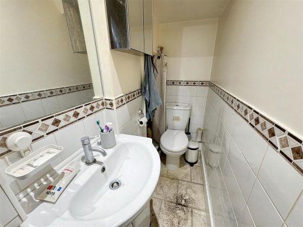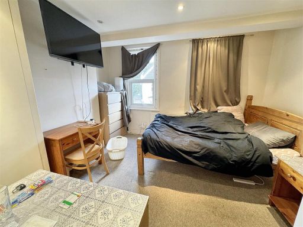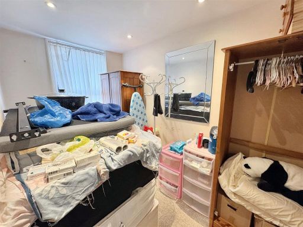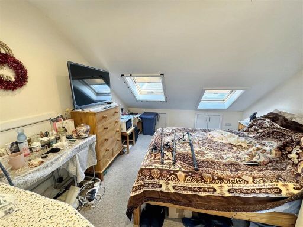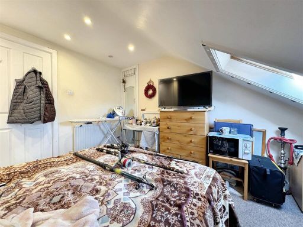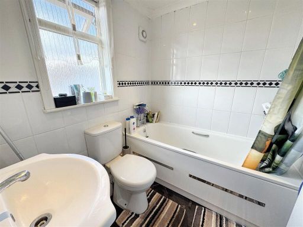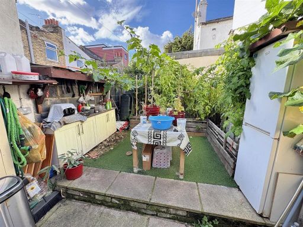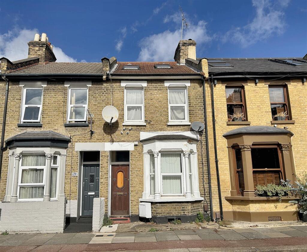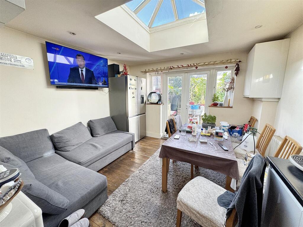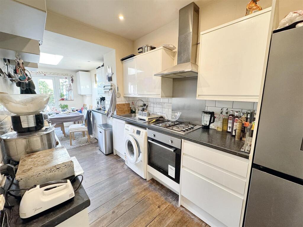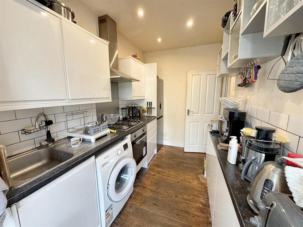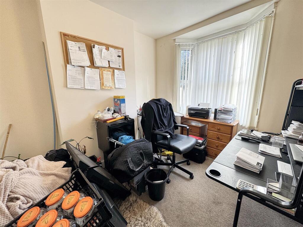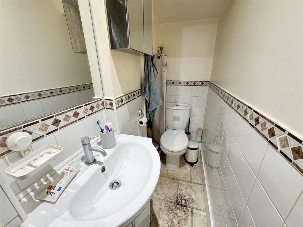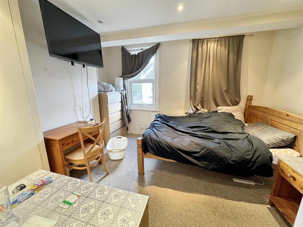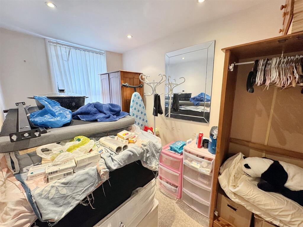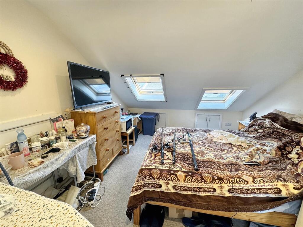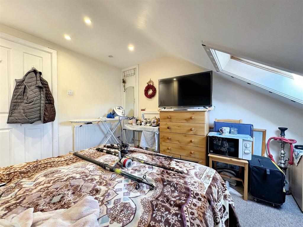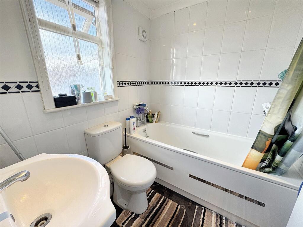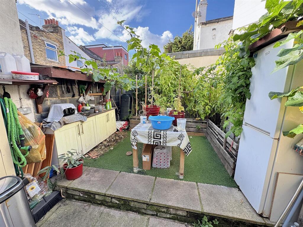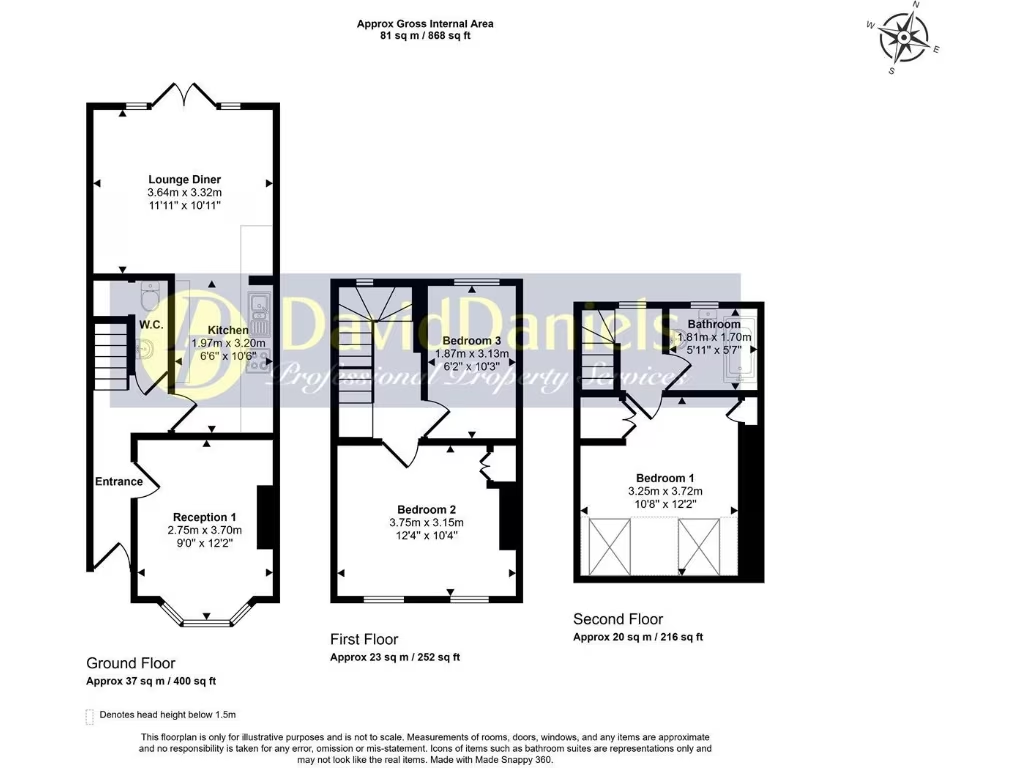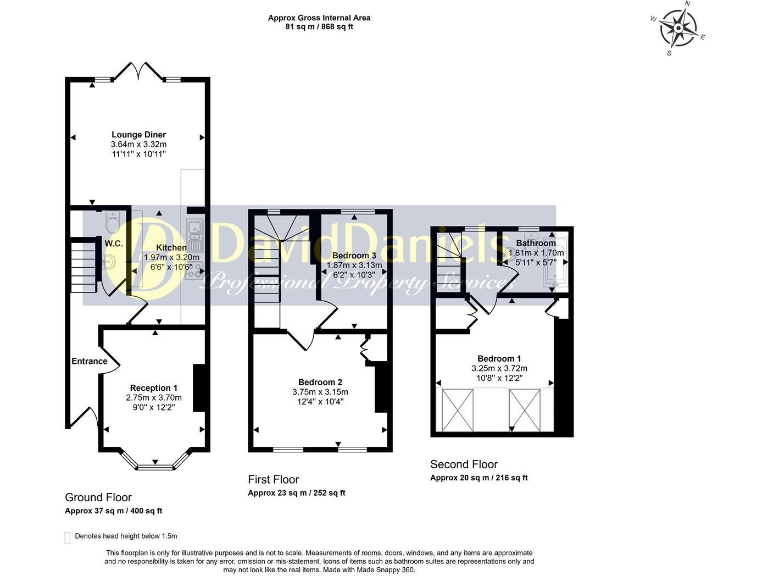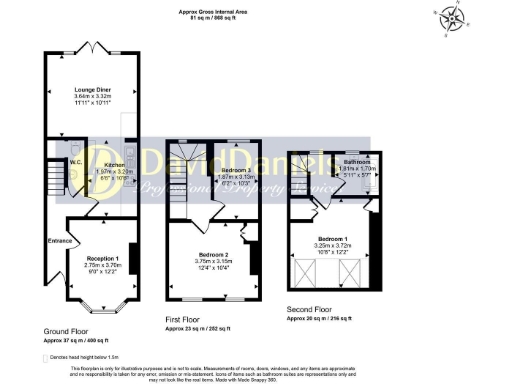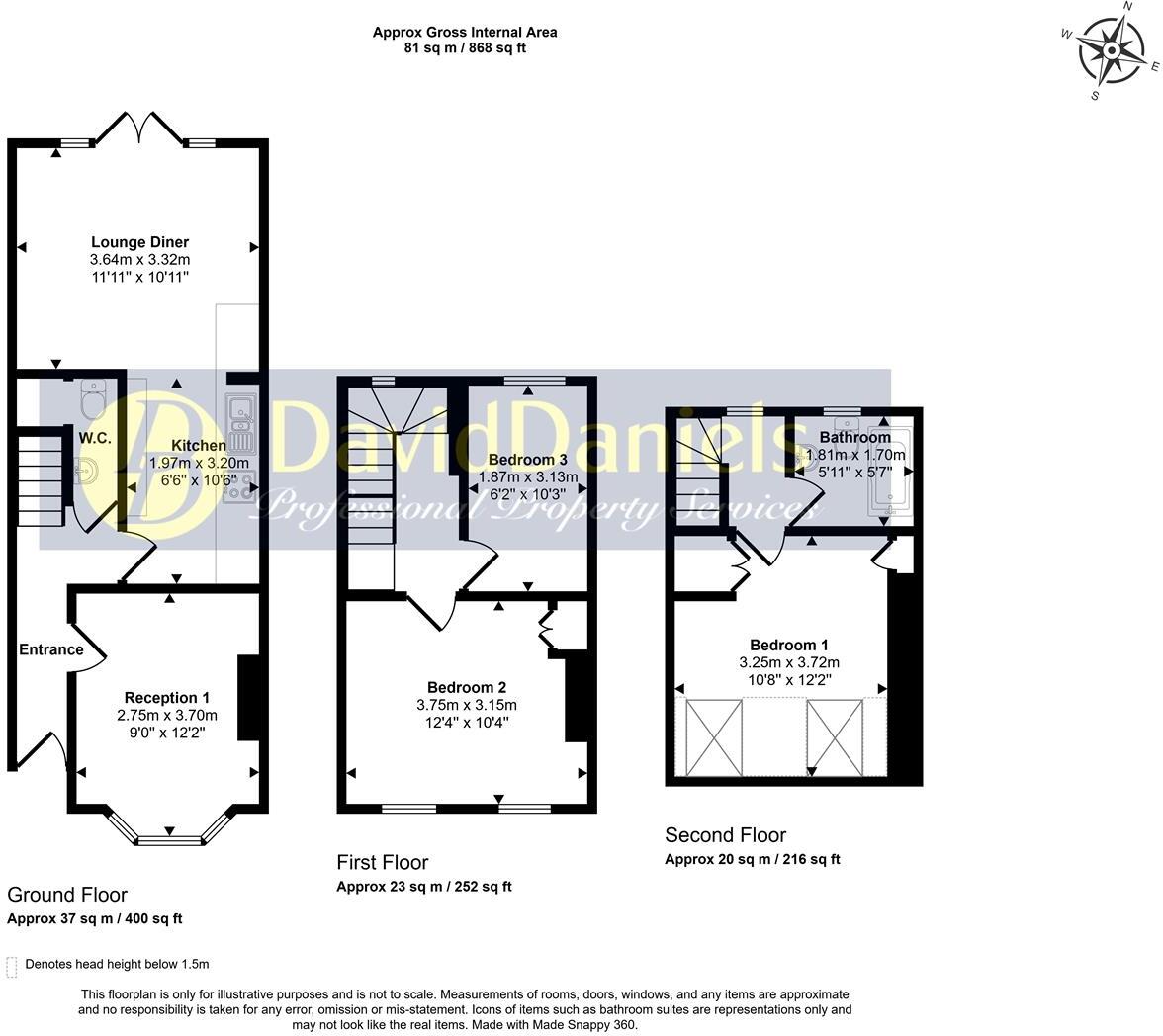Summary - 81 FARINGFORD ROAD LONDON E15 4DF
3 bed 1 bath Terraced
Chain-free Victorian terrace with loft bedroom near Stratford transport and Westfield..
Chain-free freehold Victorian mid-terrace with converted loft principal bedroom.|868 sq ft over three storeys, practical 3-bed layout.|Ground-floor WC; rear lounge/diner with roof lantern.|Small rear garden; modest urban plot typical of area.|On-street parking only; council permit required.|Area has higher crime and relative deprivation levels.|Solid brick construction; likely no cavity insulation.|Some cosmetic updating needed; carpets and dated flooring remain.
This mid-terrace Victorian house on Faringford Road offers 868 sq ft of practical family living over three storeys, with a converted loft creating a principal bedroom with skylights. The ground floor layout includes a separate front reception, a rear kitchen opening into a lounge/diner with roof lantern, and a convenient ground-floor WC — useful for busy households. Chain-free freehold tenure simplifies purchase and could speed a move-in or let-ready process.
Location is a clear strength: Stratford Village puts Stratford Station, Westfield and green space within easy walking distance, plus fast broadband and excellent mobile coverage. The property has mains gas central heating, double glazing and an EPC rating of C — reasonable for a period home of this age.
Buyers should note practical drawbacks honestly. The plot and rear garden are small, parking is on-street with a council permit required, and the surrounding area has higher crime and relative deprivation levels. Externally and internally the home shows minor wear: exposed floorboards, dated flooring in places and carpets remain. Solid brick walls likely lack cavity insulation, so buyers wanting maximum energy efficiency should budget for upgrading insulation and possible modernisation work.
Overall this is a sensible starter-family or buy-to-let opportunity: strong transport links and a ready-to-live-in layout contrast with modest external space and some retrofit/maintenance needs. The property suits buyers who prioritise location and space efficiency and who are prepared to invest to improve energy performance and finish levels.
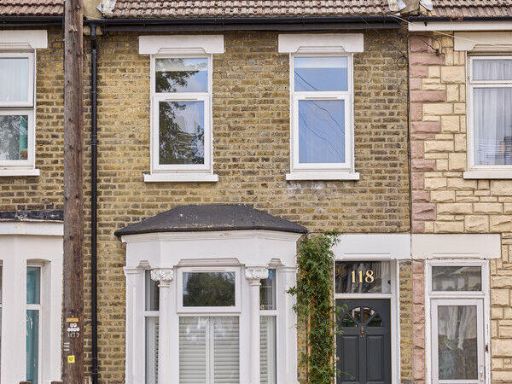 3 bedroom terraced house for sale in Faringford Road, Stratford, E15 — £650,000 • 3 bed • 2 bath • 625 ft²
3 bedroom terraced house for sale in Faringford Road, Stratford, E15 — £650,000 • 3 bed • 2 bath • 625 ft²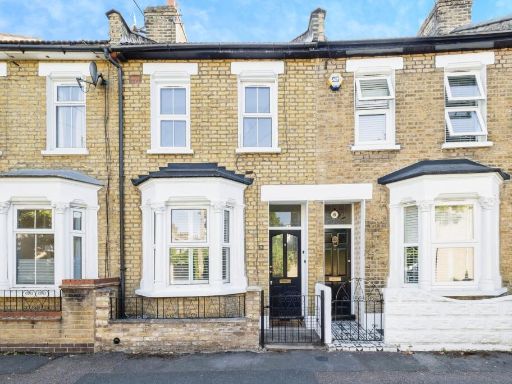 3 bedroom terraced house for sale in Maiden Road, London, E15 — £475,000 • 3 bed • 1 bath • 802 ft²
3 bedroom terraced house for sale in Maiden Road, London, E15 — £475,000 • 3 bed • 1 bath • 802 ft²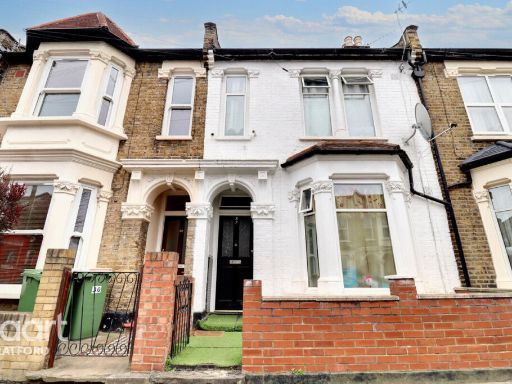 3 bedroom terraced house for sale in Fairland Road, Stratford, E15 — £650,000 • 3 bed • 2 bath • 1131 ft²
3 bedroom terraced house for sale in Fairland Road, Stratford, E15 — £650,000 • 3 bed • 2 bath • 1131 ft²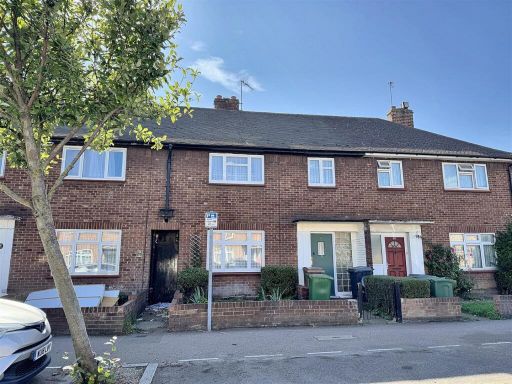 3 bedroom terraced house for sale in Crownfield Road, Stratford, E15 — £550,000 • 3 bed • 1 bath • 998 ft²
3 bedroom terraced house for sale in Crownfield Road, Stratford, E15 — £550,000 • 3 bed • 1 bath • 998 ft²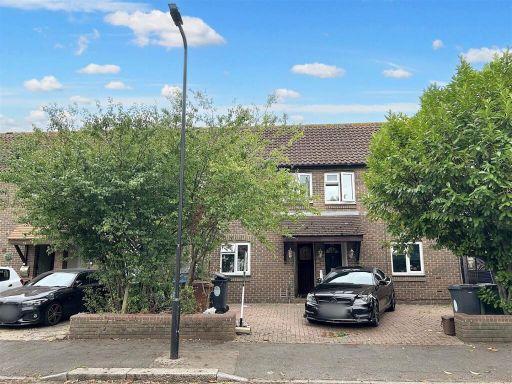 3 bedroom terraced house for sale in Drapers Road, London, E15 — £575,000 • 3 bed • 1 bath • 737 ft²
3 bedroom terraced house for sale in Drapers Road, London, E15 — £575,000 • 3 bed • 1 bath • 737 ft²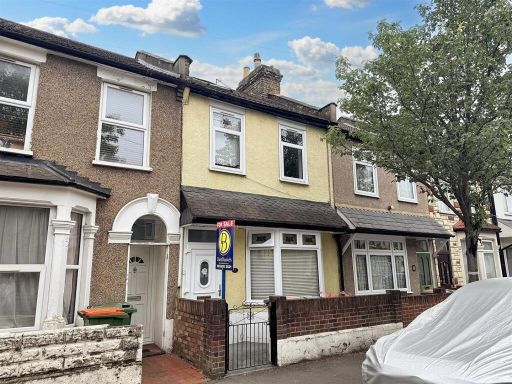 3 bedroom terraced house for sale in Corporation Street, London, E15 — £585,000 • 3 bed • 1 bath • 1110 ft²
3 bedroom terraced house for sale in Corporation Street, London, E15 — £585,000 • 3 bed • 1 bath • 1110 ft²