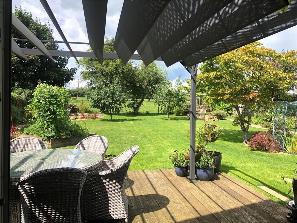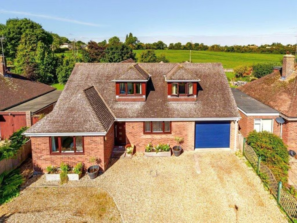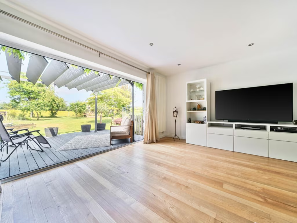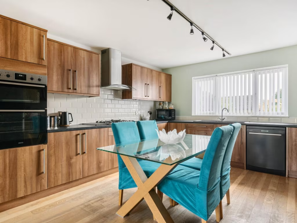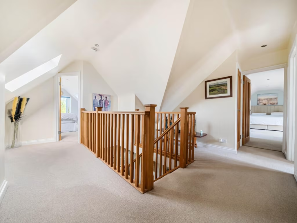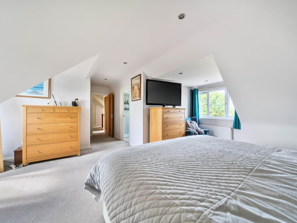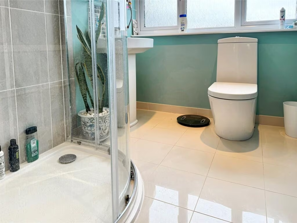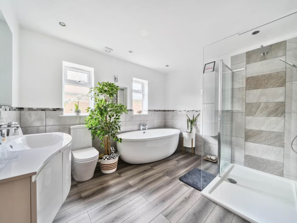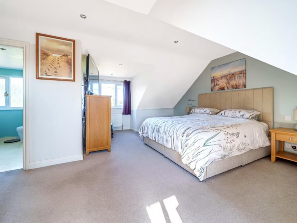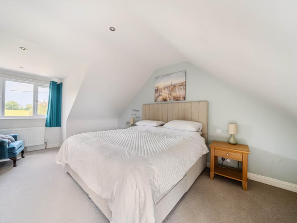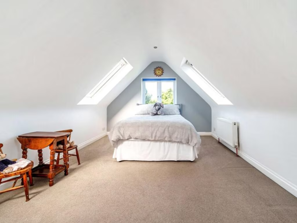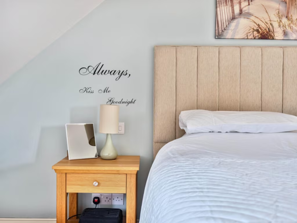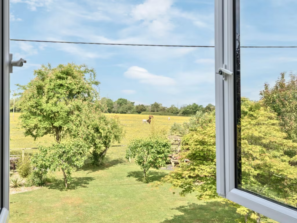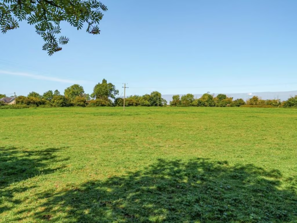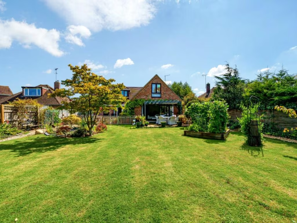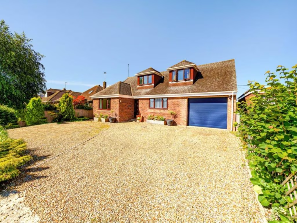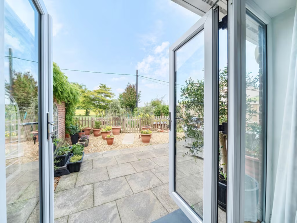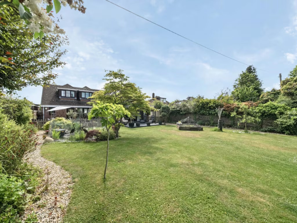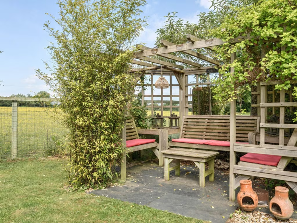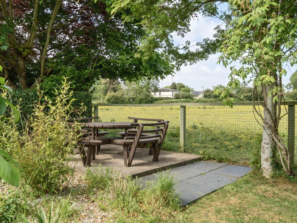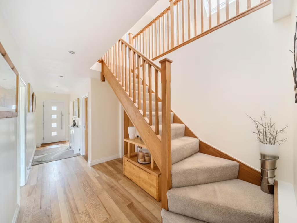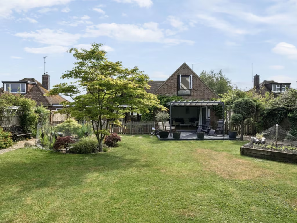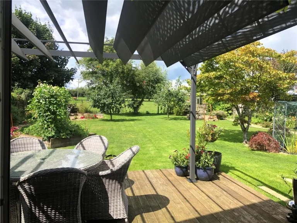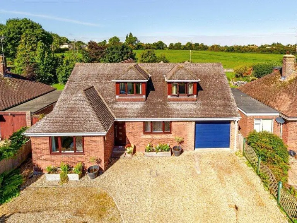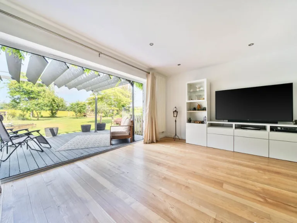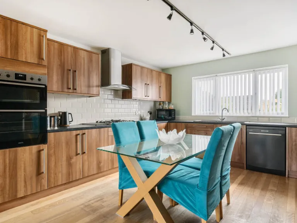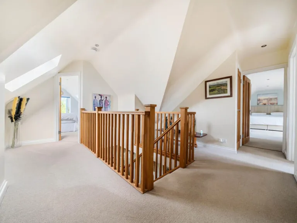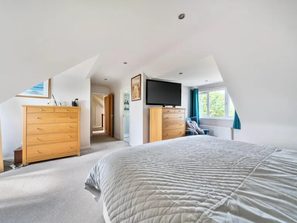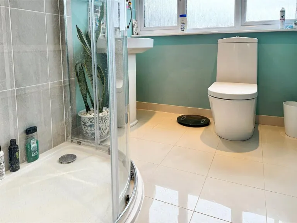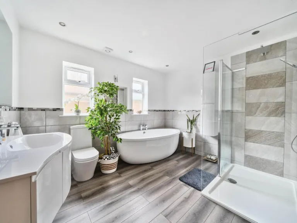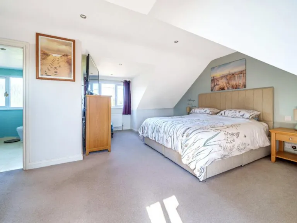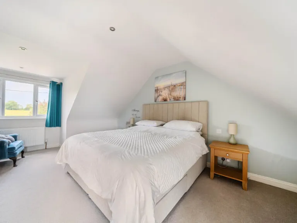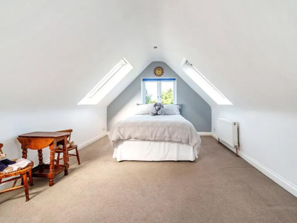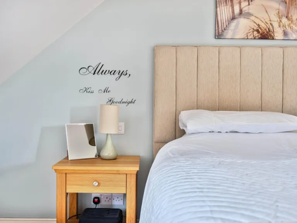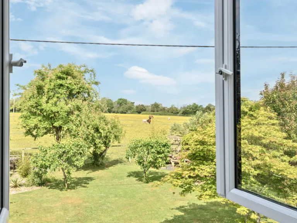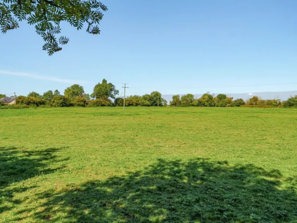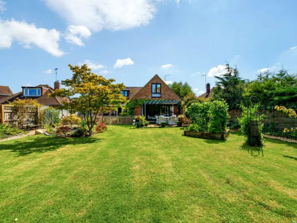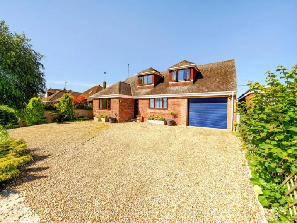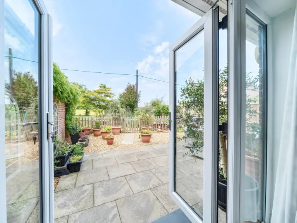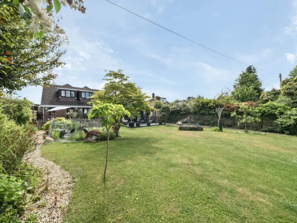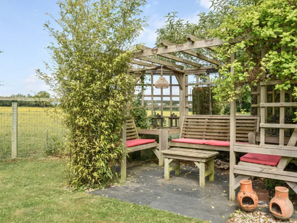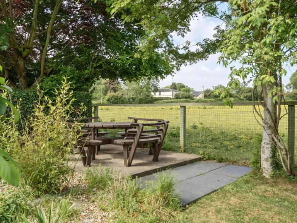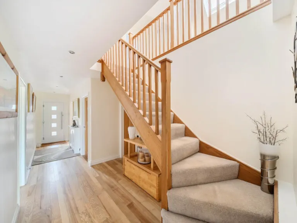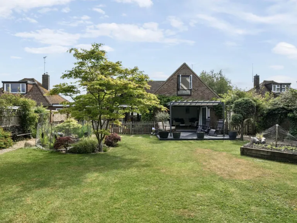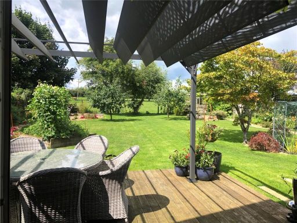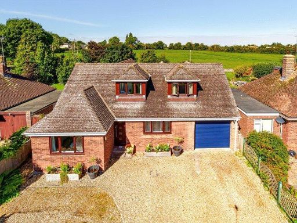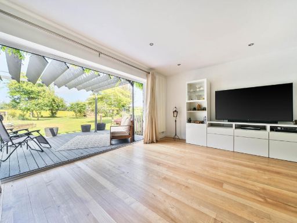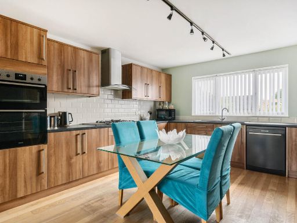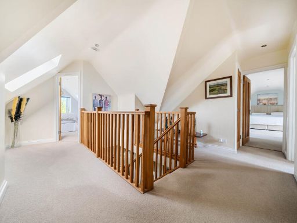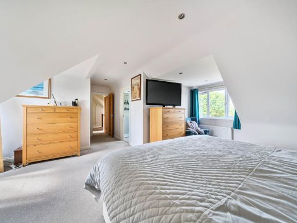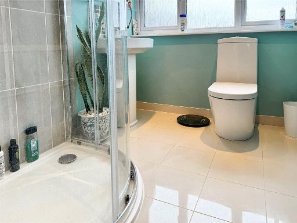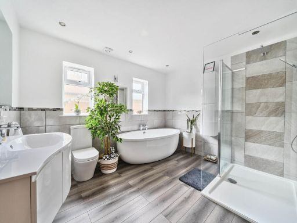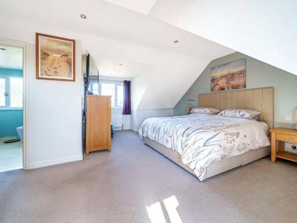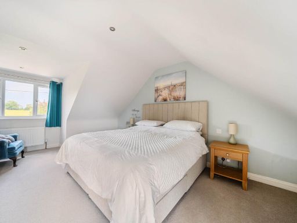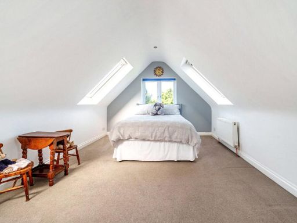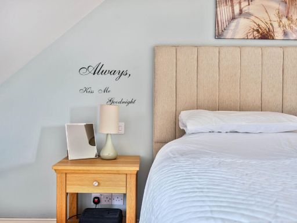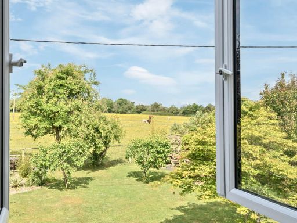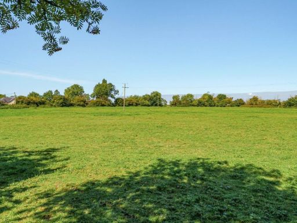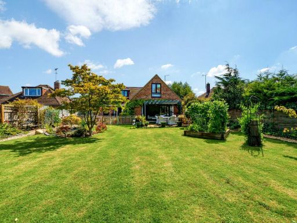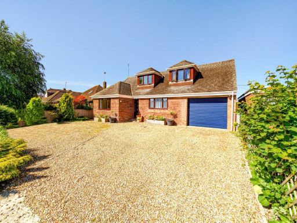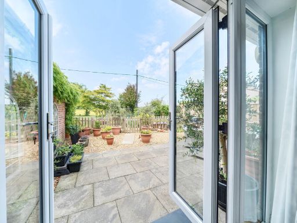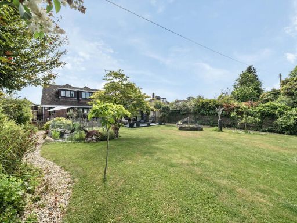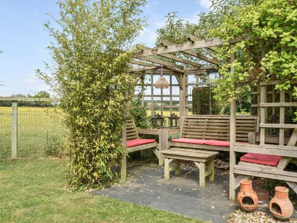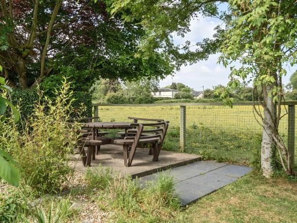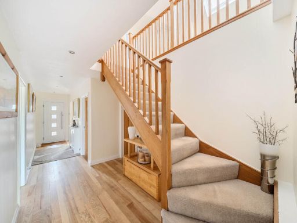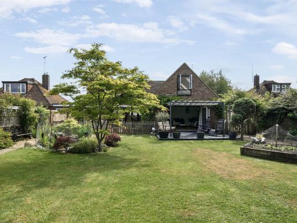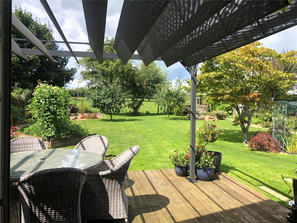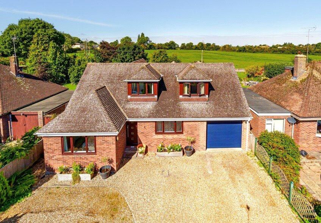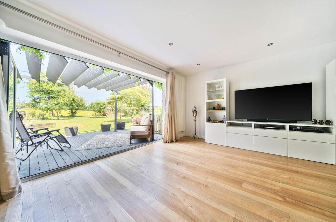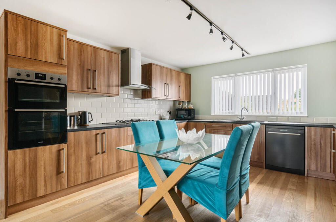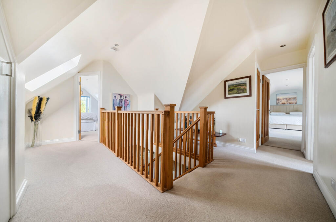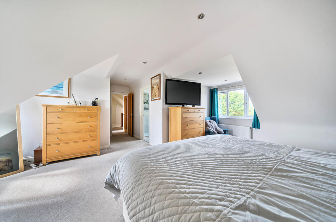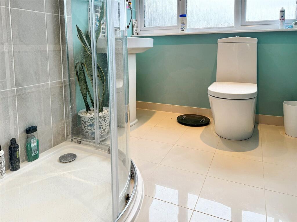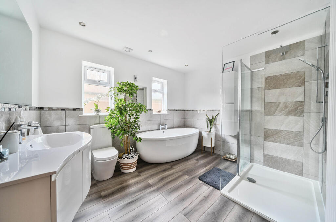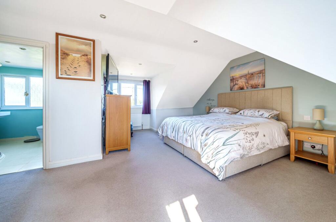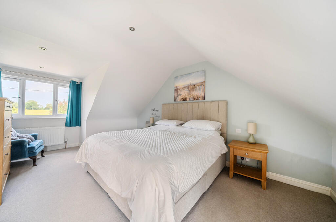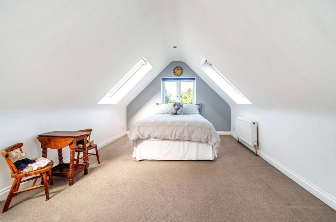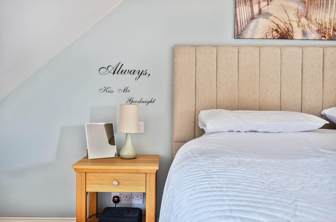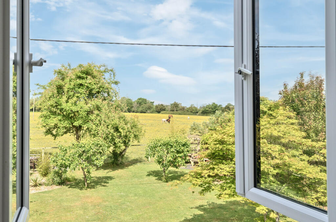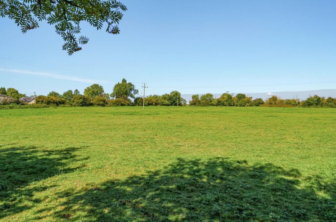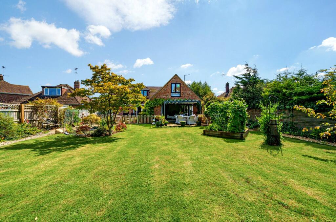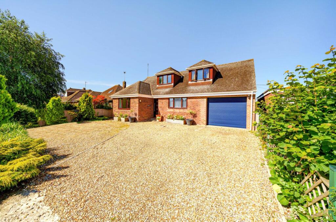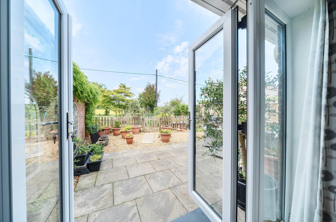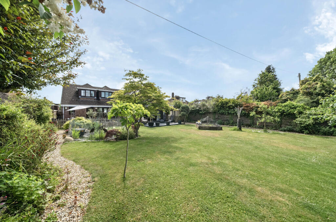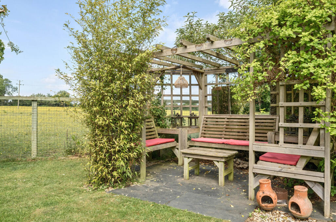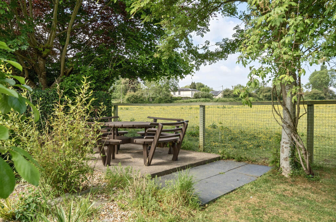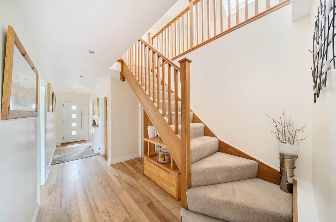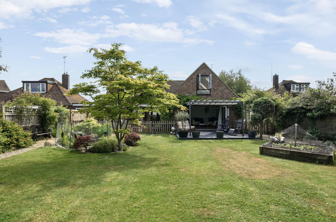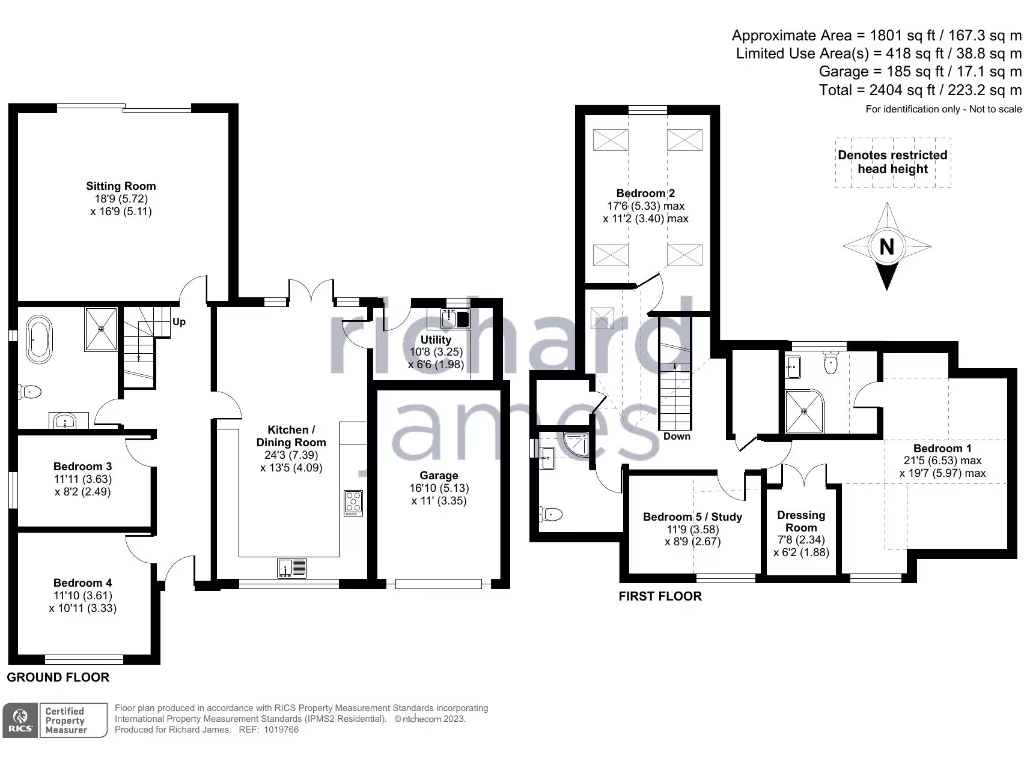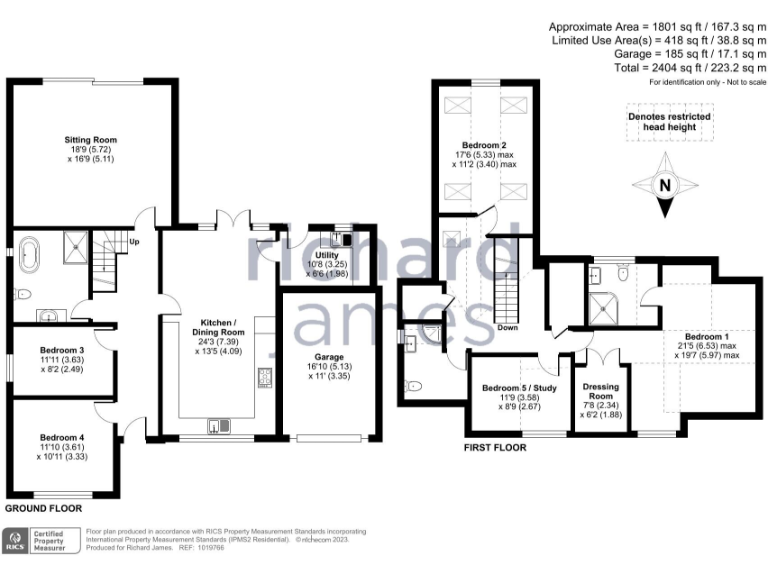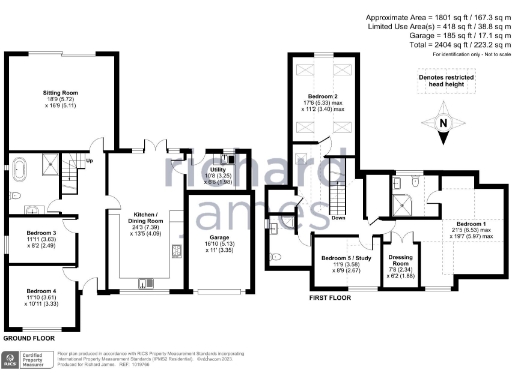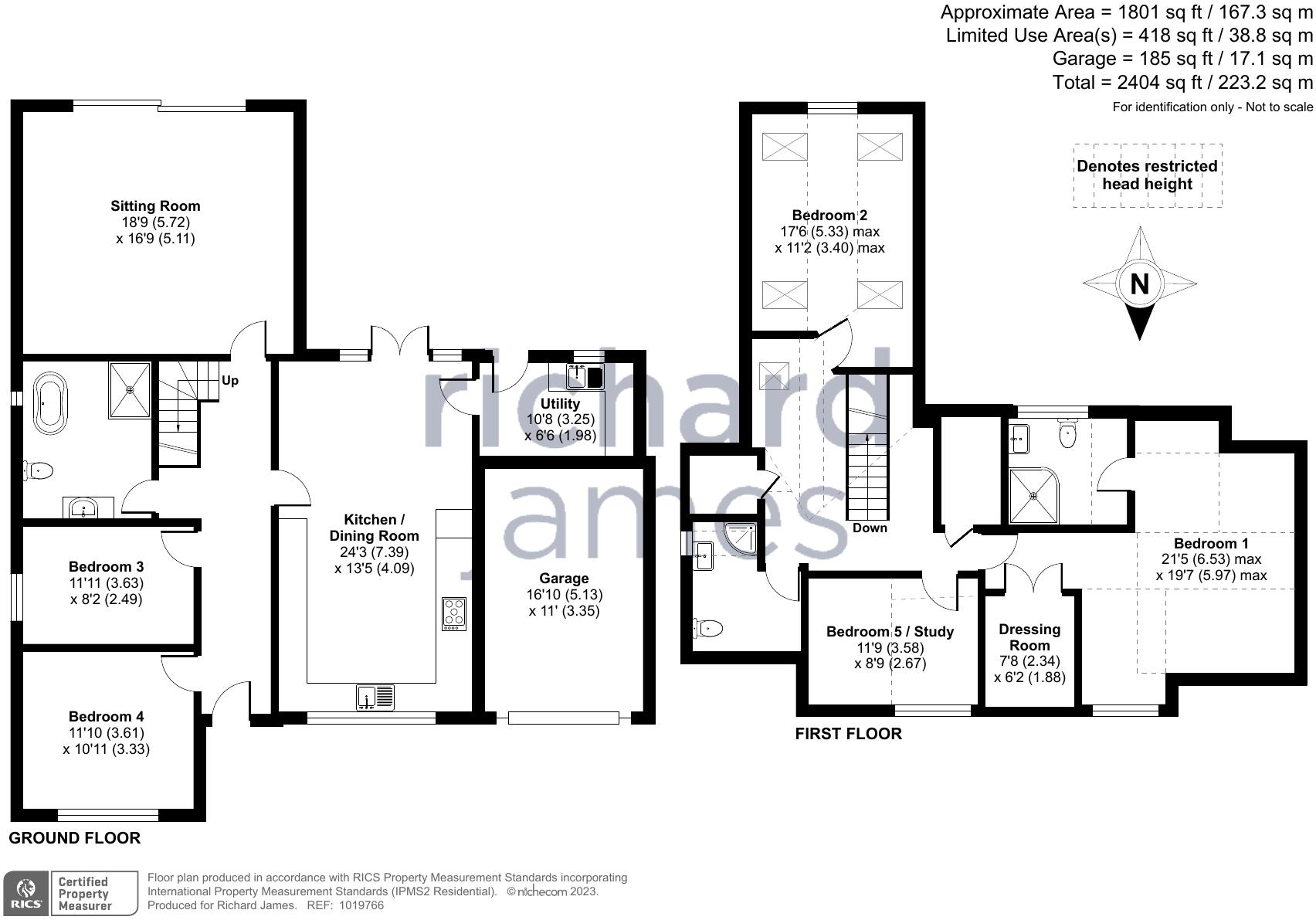Summary - 20 THE BEECHES LYDIARD MILLICENT SWINDON SN5 3LT
5 bed 3 bath Detached
Spacious village property with large garden and uninterrupted rural views.
Five bedrooms including master with ensuite and dressing room
Far-reaching open-field countryside views from rear garden
Newly renovated and extended; presented in immaculate order
18' sitting room with bifold doors to pergola and patio
Large landscaped garden backing onto open fields; generous plot
Built 1967–1975 — underlying structure and services reflect that era
Integral garage and gravel driveway parking for several vehicles
Average mobile signal; council tax band not provided
This newly renovated five-bedroom chalet-style detached house sits at the end of a quiet cul-de-sac in the village of Lydiard Millicent. The home has been improved and extended, offering a refitted kitchen/breakfast room, utility, 18' sitting room with bifold doors to a pergola, and a master suite with dressing room and ensuite. Large landscaped rear garden backs directly onto open fields, delivering far-reaching countryside views and a sense of space and privacy.
The layout spans multiple floors and suits a growing family: separate dining/study spaces, three first-floor bedrooms and a generous ground-floor bedroom option. Practical features include mains gas boiler with radiators, UPVC double glazing installed post-2002, an integral garage and a gravel driveway for parking. Broadband speeds are reported as fast and the village benefits from very low crime and easy access to local schools and Lydiard Park.
Buyers should note the house was constructed in the late 1960s–1970s, so while it is newly renovated and presented in immaculate order, some underlying elements (age of primary structure and services) reflect that era. Mobile signal in the area is average and council tax band is not provided. Viewing is recommended to appreciate the garden, countryside aspect and family-oriented layout in person.
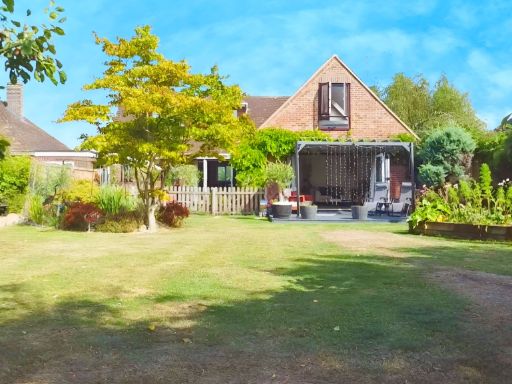 5 bedroom detached house for sale in The Beeches, Lydiard Millicent, SN5 — £750,000 • 5 bed • 3 bath • 2142 ft²
5 bedroom detached house for sale in The Beeches, Lydiard Millicent, SN5 — £750,000 • 5 bed • 3 bath • 2142 ft²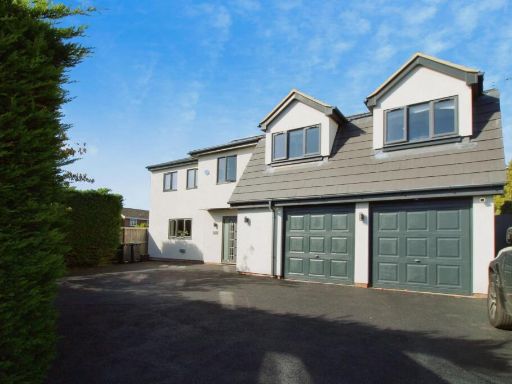 5 bedroom detached house for sale in Meadow Springs, Lydiard Millicent, SN5 — £825,000 • 5 bed • 2 bath • 2228 ft²
5 bedroom detached house for sale in Meadow Springs, Lydiard Millicent, SN5 — £825,000 • 5 bed • 2 bath • 2228 ft²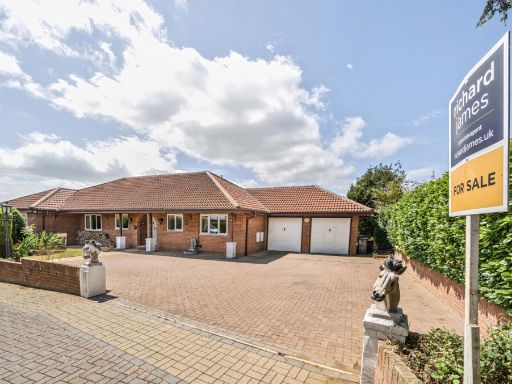 5 bedroom bungalow for sale in Cherry Briar Close, Lydiard Millicent, Lydiard Millicent, SN5 — £700,000 • 5 bed • 2 bath • 2055 ft²
5 bedroom bungalow for sale in Cherry Briar Close, Lydiard Millicent, Lydiard Millicent, SN5 — £700,000 • 5 bed • 2 bath • 2055 ft²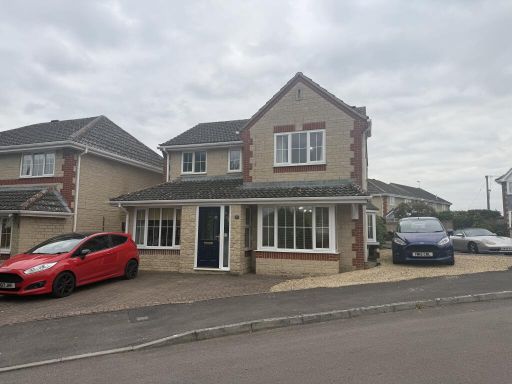 4 bedroom detached house for sale in Forge Fields, Lydiard Millicent, SN5 3WS, SN5 — £450,000 • 4 bed • 2 bath • 1033 ft²
4 bedroom detached house for sale in Forge Fields, Lydiard Millicent, SN5 3WS, SN5 — £450,000 • 4 bed • 2 bath • 1033 ft²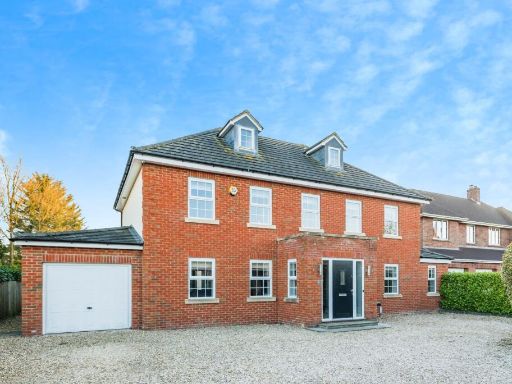 6 bedroom detached house for sale in The Beeches - Lydiard Millicent, Swindon, SN5 — £960,000 • 6 bed • 5 bath • 3000 ft²
6 bedroom detached house for sale in The Beeches - Lydiard Millicent, Swindon, SN5 — £960,000 • 6 bed • 5 bath • 3000 ft²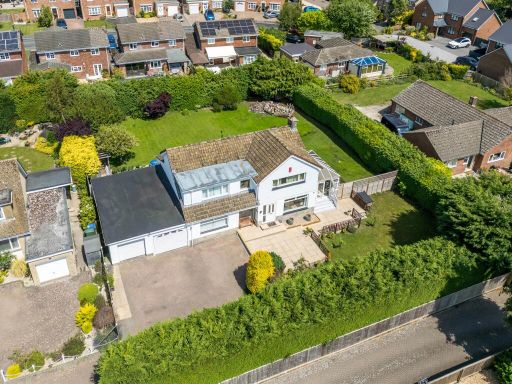 4 bedroom detached house for sale in Chestnut Springs, Lydiard Millicent, Swindon, SN5 — £900,000 • 4 bed • 2 bath • 1992 ft²
4 bedroom detached house for sale in Chestnut Springs, Lydiard Millicent, Swindon, SN5 — £900,000 • 4 bed • 2 bath • 1992 ft²