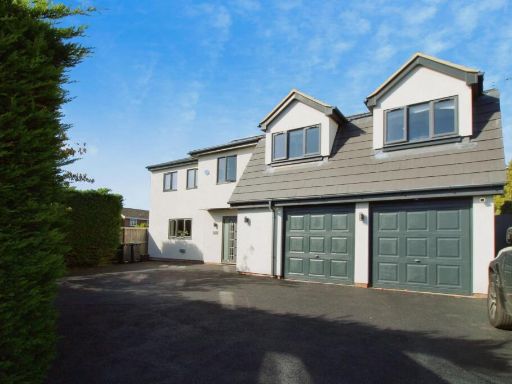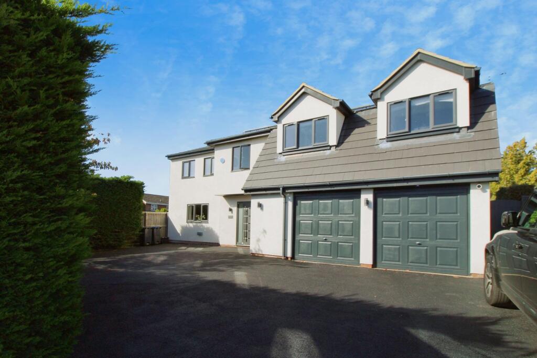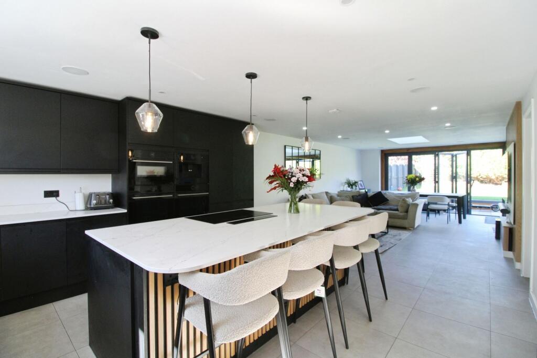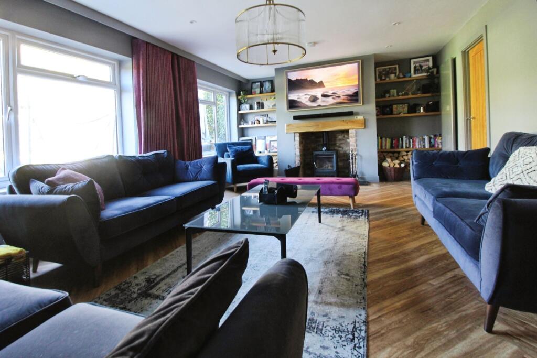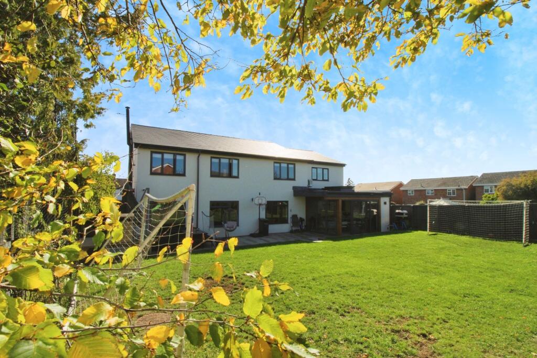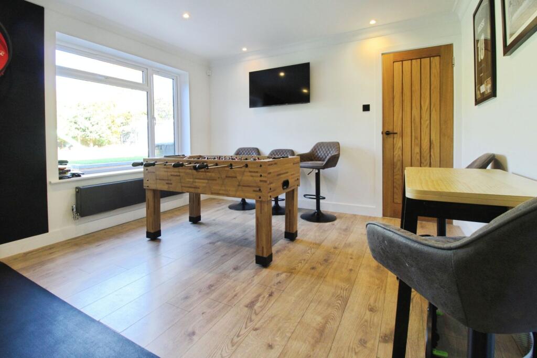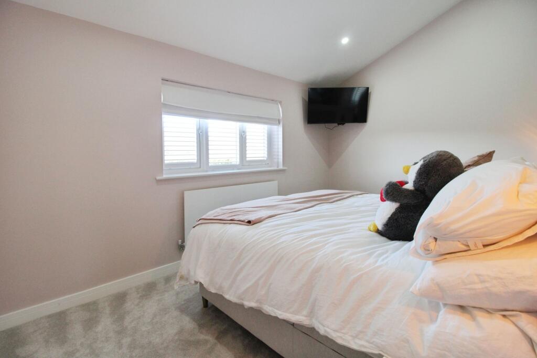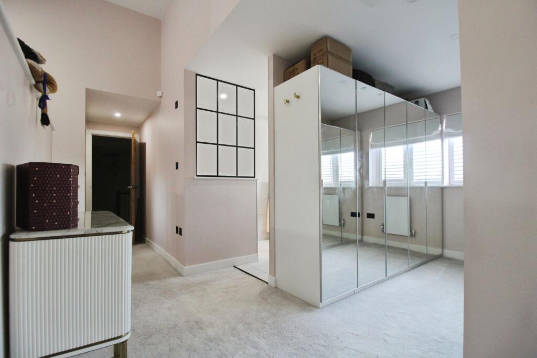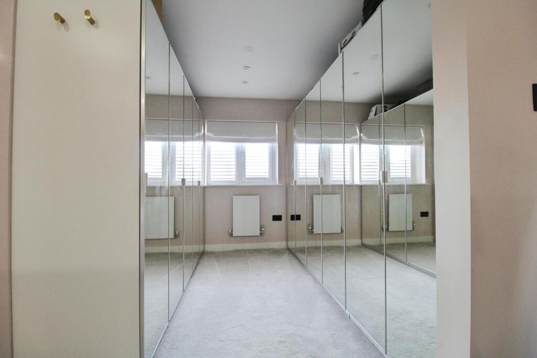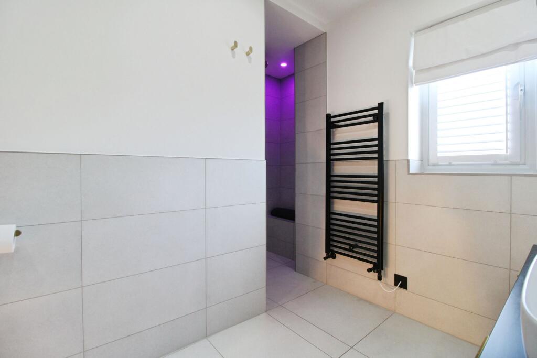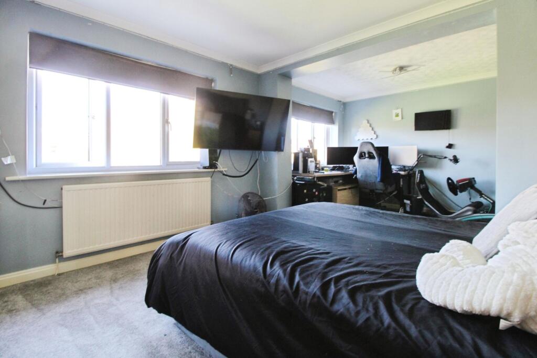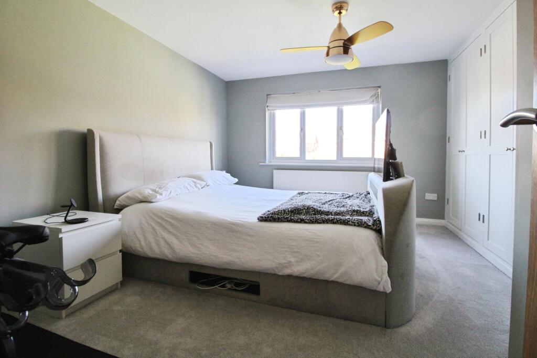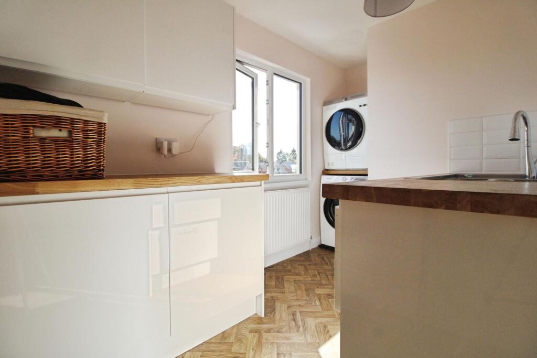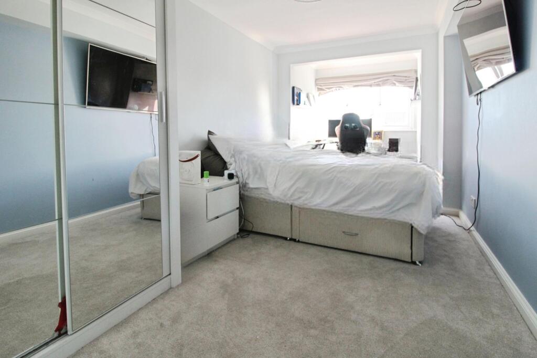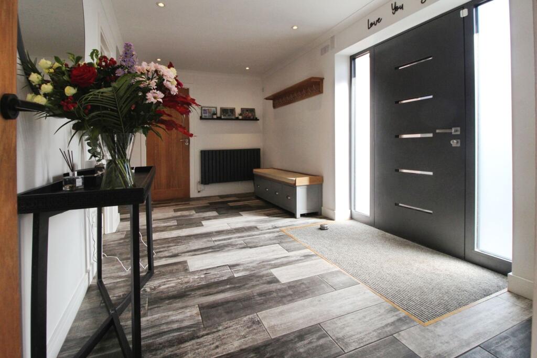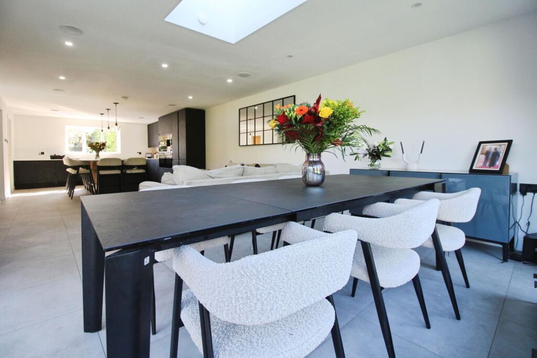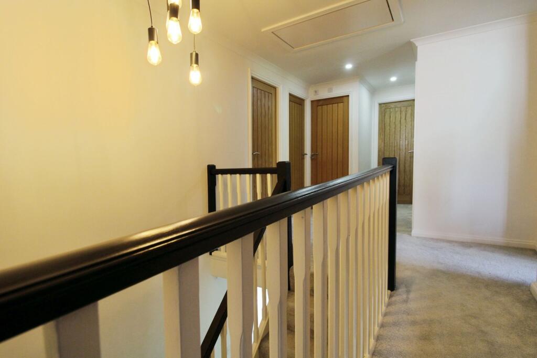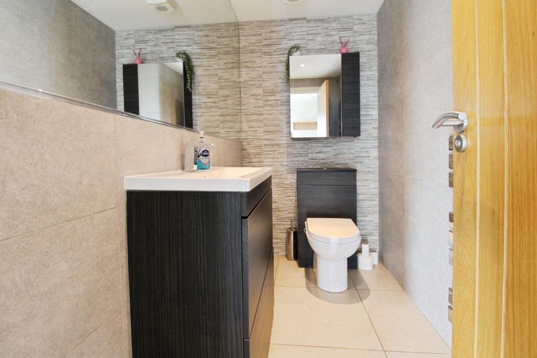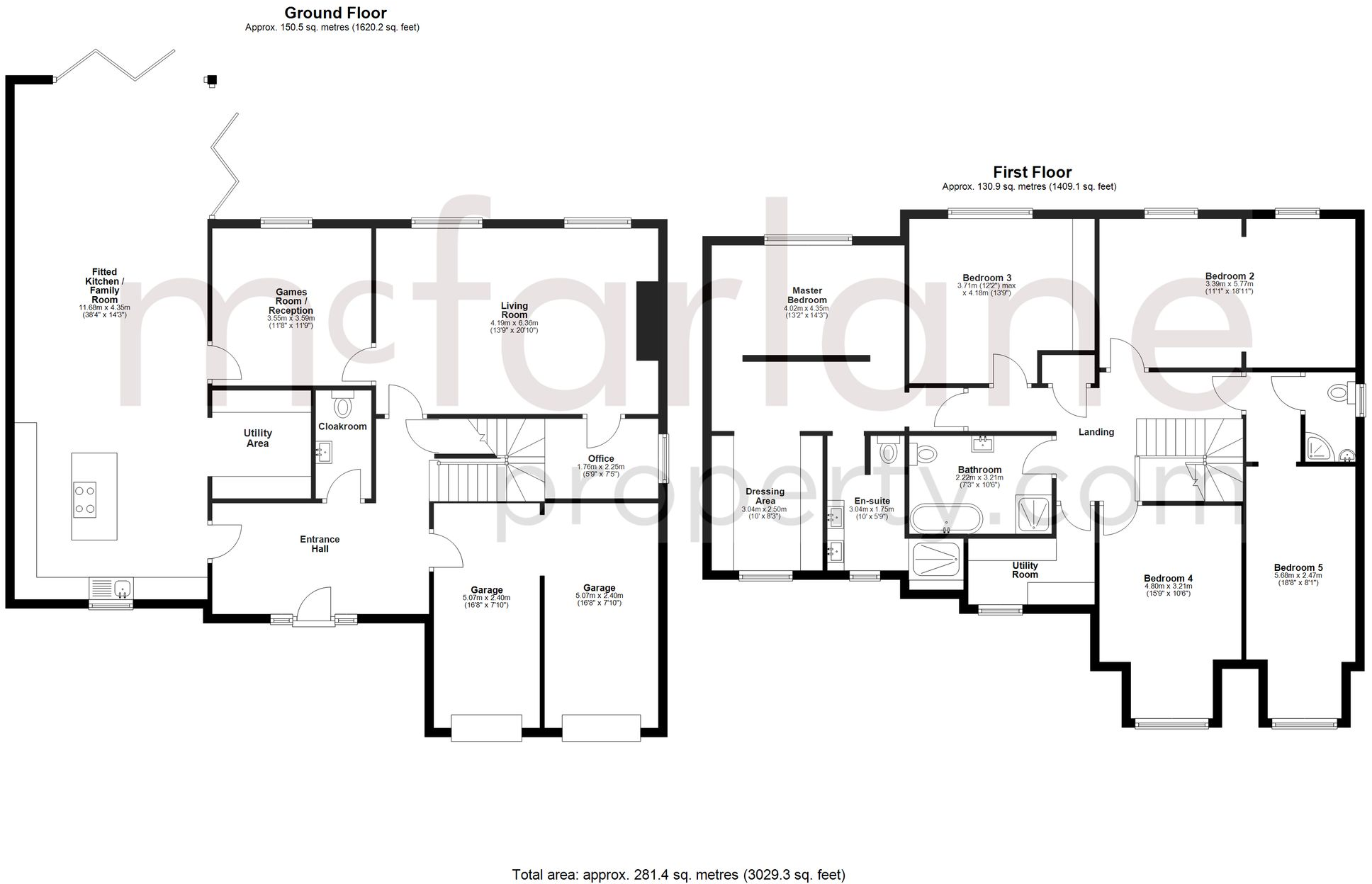Summary - 8 MEADOW SPRINGS LYDIARD MILLICENT SWINDON SN5 3NH
5 bed 2 bath Detached
Large garden, double garage and standout open-plan living for family life.
Spacious 5-bedroom detached house on a large private plot
Signature open-plan kitchen/family room with underfloor heating (11.6m x 4.35m)
Bespoke master suite with vaulted ceiling, dressing area and en-suite
Double garage plus wide driveway parking for multiple cars
Solar panels reduce electricity draw; mains gas central heating
Recently renovated throughout; contemporary finishes and bi-fold doors
Property records list two bathrooms; marketing references three — verify
Double glazing pre-2002 and council tax band is expensive
This is a recently renovated, five-bedroom detached family home set on a large plot in a quiet cul-de-sac of Meadow Springs, Lydiard Millicent. The house offers substantial living space across two floors with a standout open-plan kitchen/family room that flows directly to a private, landscaped rear garden — ideal for family living and entertaining. Modern fittings, underfloor heating in the kitchen/family room and solar panels reduce running costs and add contemporary convenience.
Accommodation is arranged to separate living and sleeping zones: three reception rooms plus a study give flexibility for a home office, playroom or formal sitting areas. The master bedroom is a bespoke suite with vaulted ceiling, dressing area and en-suite, creating a private parents’ retreat. Off-street parking is plentiful with a wide driveway and an attached double garage.
Practical details are straightforward: freehold tenure, mains gas central heating with boiler and radiators, double glazing and a B EPC rating. The property sits in a very low-crime, very affluent village with good local schools and fast broadband — a comfortable choice for families seeking space and a strong local community.
Buyers should note a few factual points before viewing: documentation lists two bathrooms in the property records though marketing references three — this should be confirmed. Double glazing was installed before 2002 and the house was constructed in the 1980s, so although the home has been modernised, some older elements (windows, certain services) may need attention in the longer term. Council tax is described as expensive and will be a running cost to factor in.
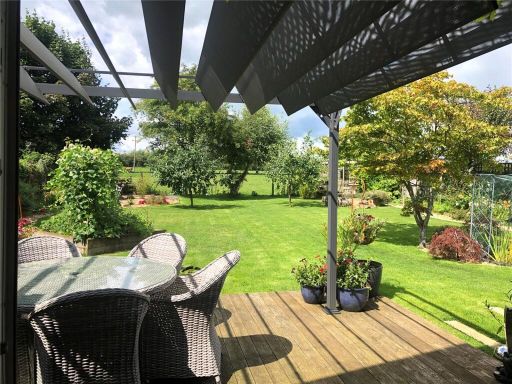 5 bedroom detached house for sale in The Beeches, Lydiard Millicent, Wiltshire, SN5 — £750,000 • 5 bed • 3 bath • 2142 ft²
5 bedroom detached house for sale in The Beeches, Lydiard Millicent, Wiltshire, SN5 — £750,000 • 5 bed • 3 bath • 2142 ft²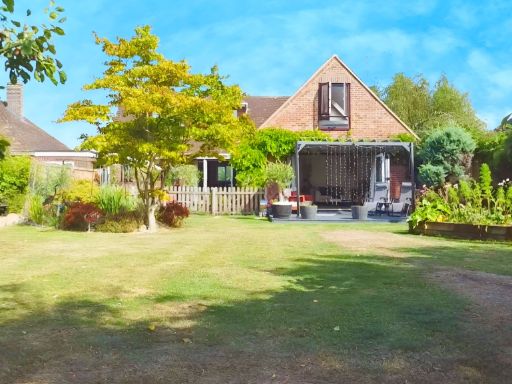 5 bedroom detached house for sale in The Beeches, Lydiard Millicent, SN5 — £750,000 • 5 bed • 3 bath • 2142 ft²
5 bedroom detached house for sale in The Beeches, Lydiard Millicent, SN5 — £750,000 • 5 bed • 3 bath • 2142 ft²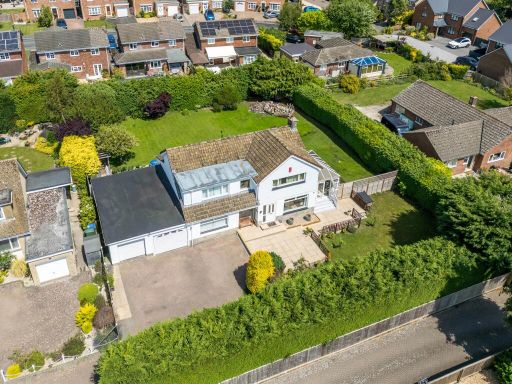 4 bedroom detached house for sale in Chestnut Springs, Lydiard Millicent, Swindon, SN5 — £900,000 • 4 bed • 2 bath • 1992 ft²
4 bedroom detached house for sale in Chestnut Springs, Lydiard Millicent, Swindon, SN5 — £900,000 • 4 bed • 2 bath • 1992 ft²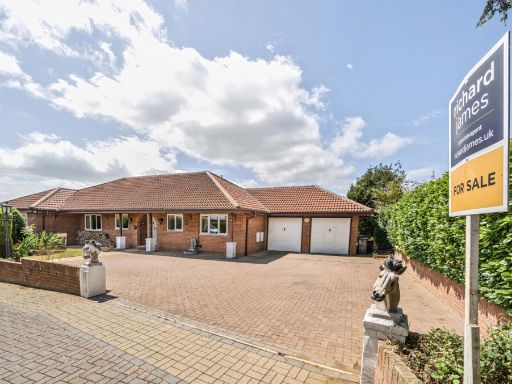 5 bedroom bungalow for sale in Cherry Briar Close, Lydiard Millicent, Lydiard Millicent, SN5 — £700,000 • 5 bed • 2 bath • 2055 ft²
5 bedroom bungalow for sale in Cherry Briar Close, Lydiard Millicent, Lydiard Millicent, SN5 — £700,000 • 5 bed • 2 bath • 2055 ft²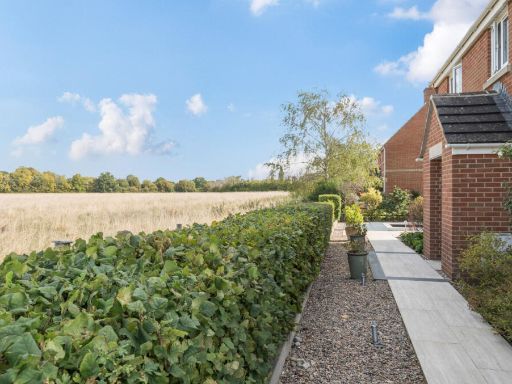 5 bedroom detached house for sale in Southwold Close, Oakhurst, Swindon, SN25 — £595,000 • 5 bed • 3 bath • 1235 ft²
5 bedroom detached house for sale in Southwold Close, Oakhurst, Swindon, SN25 — £595,000 • 5 bed • 3 bath • 1235 ft²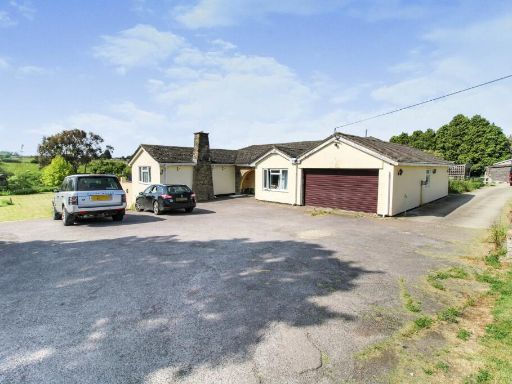 6 bedroom detached house for sale in Shaw, Swindon, SN5 — £1,400,000 • 6 bed • 3 bath • 3170 ft²
6 bedroom detached house for sale in Shaw, Swindon, SN5 — £1,400,000 • 6 bed • 3 bath • 3170 ft²

































