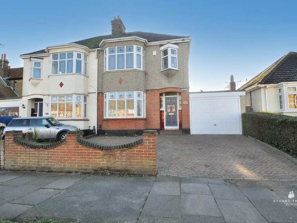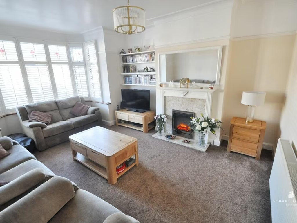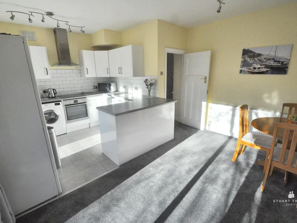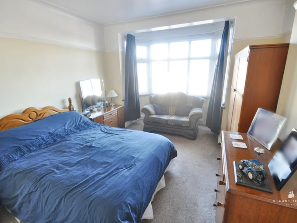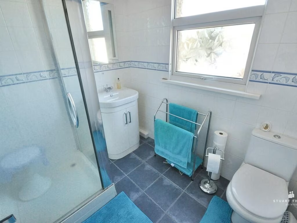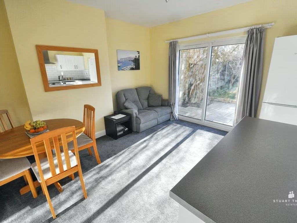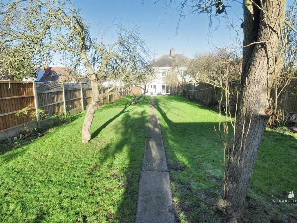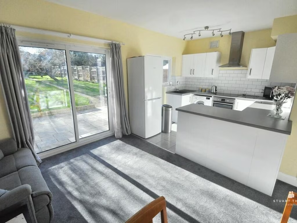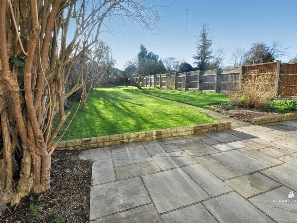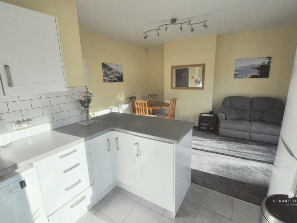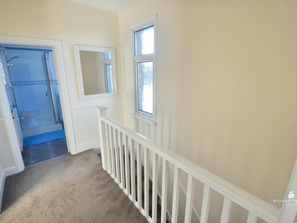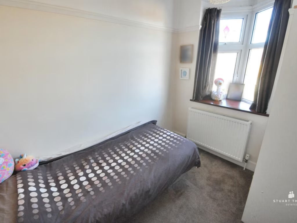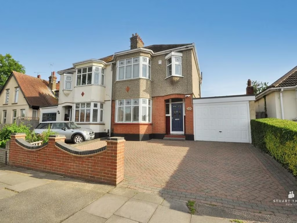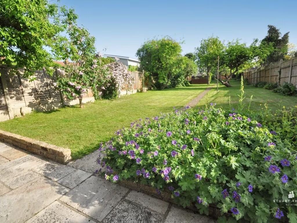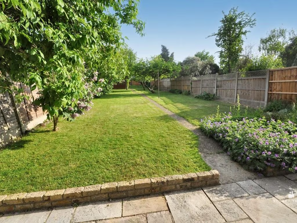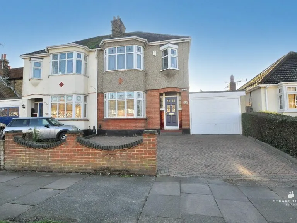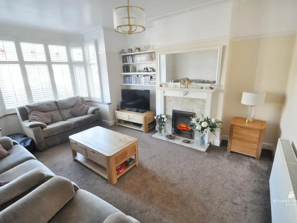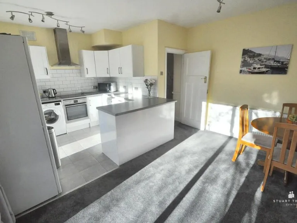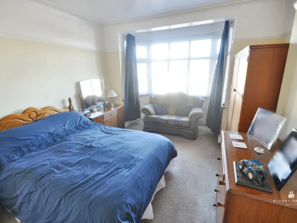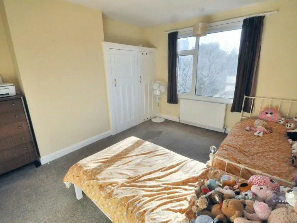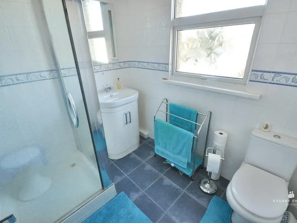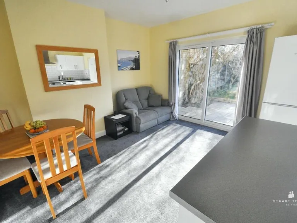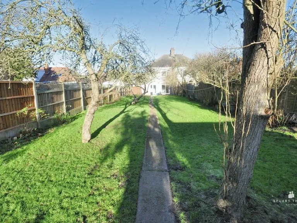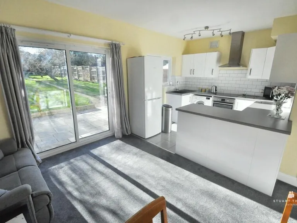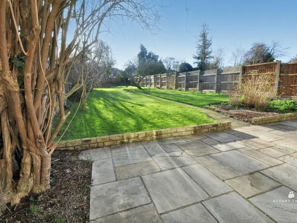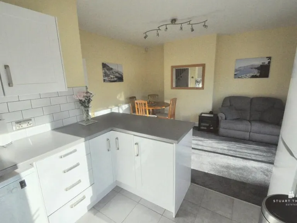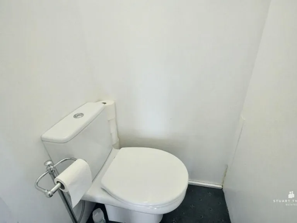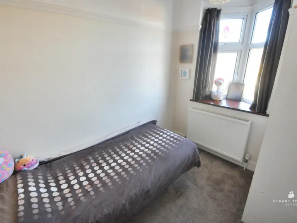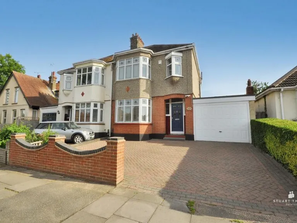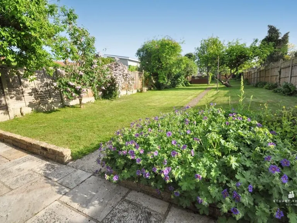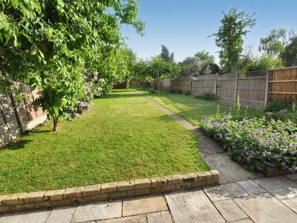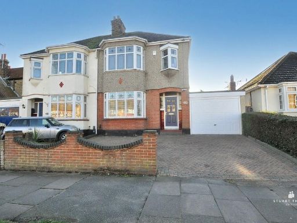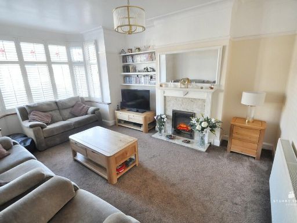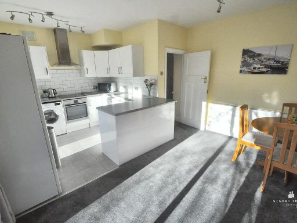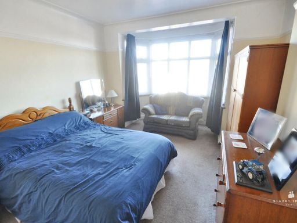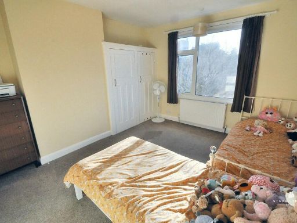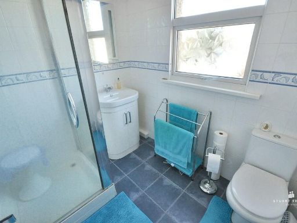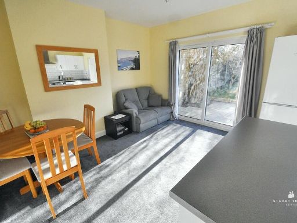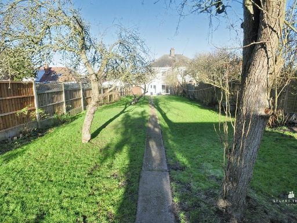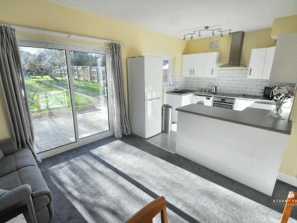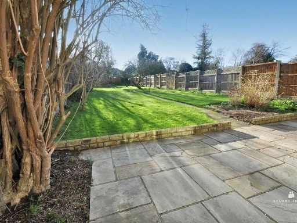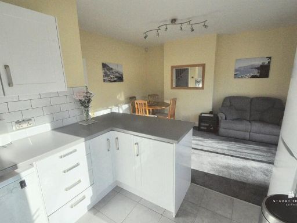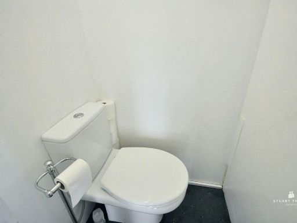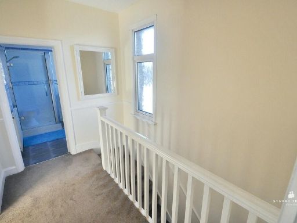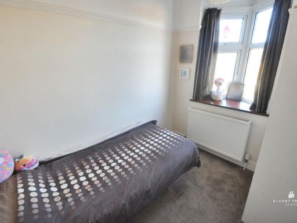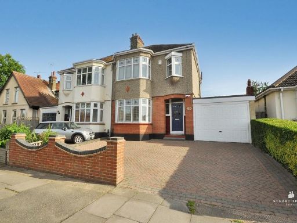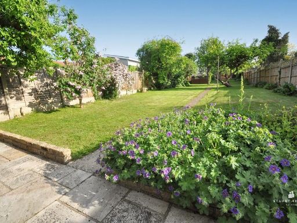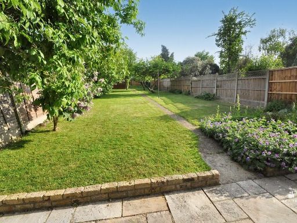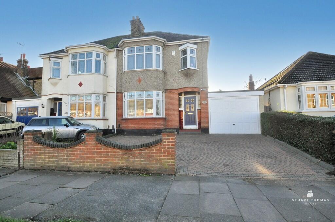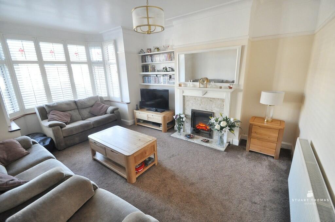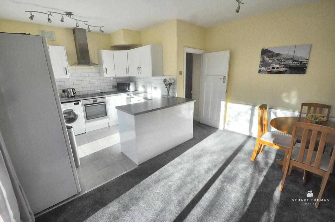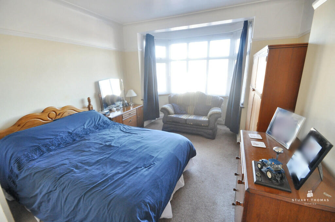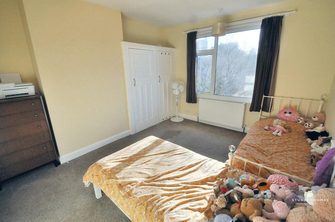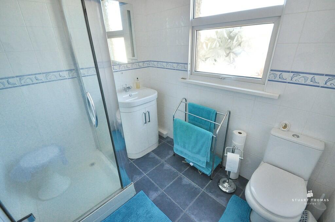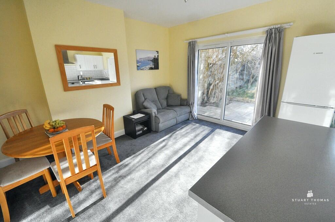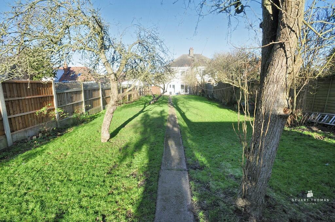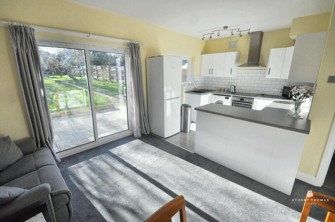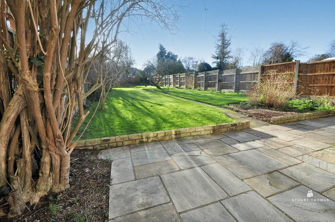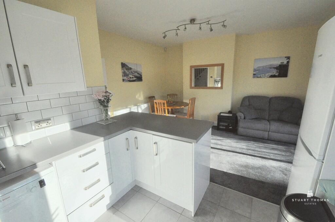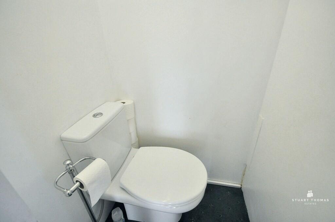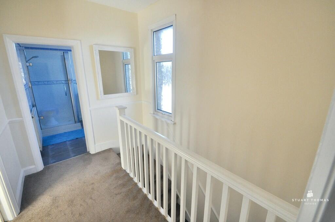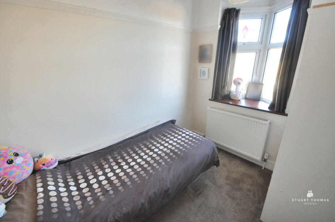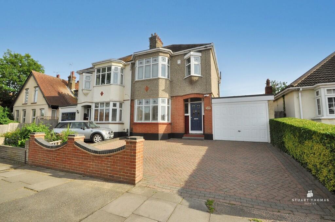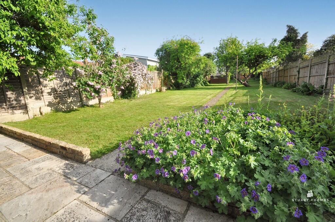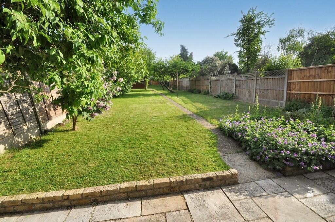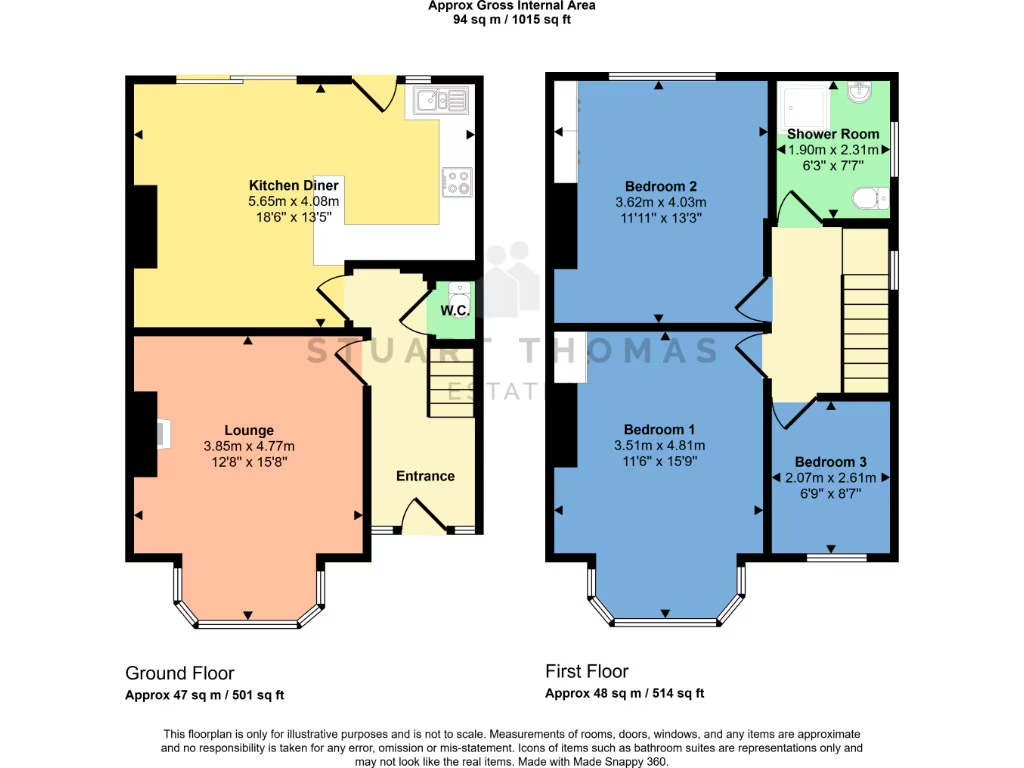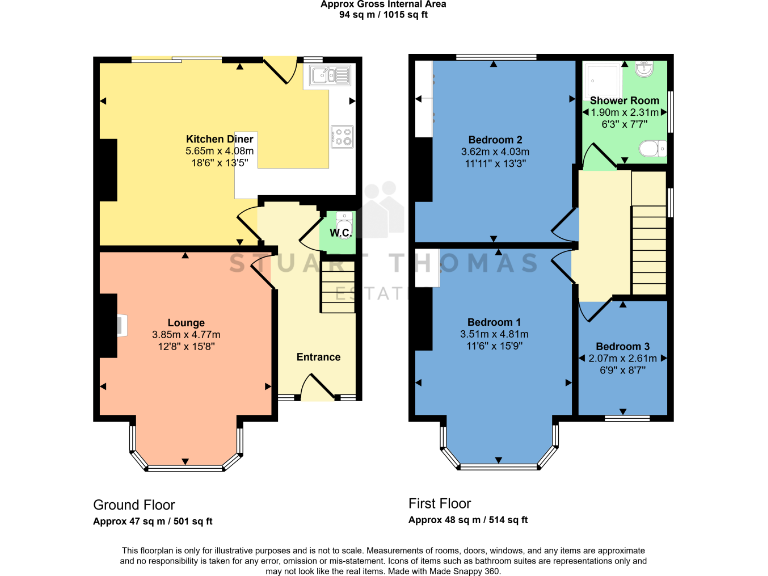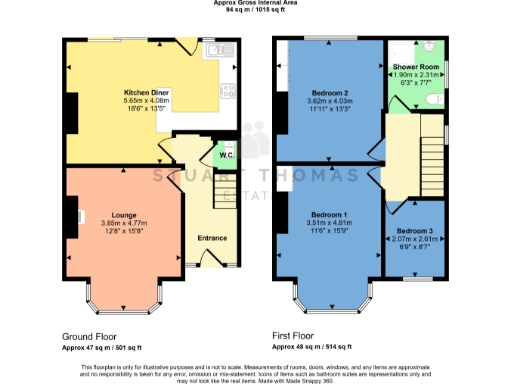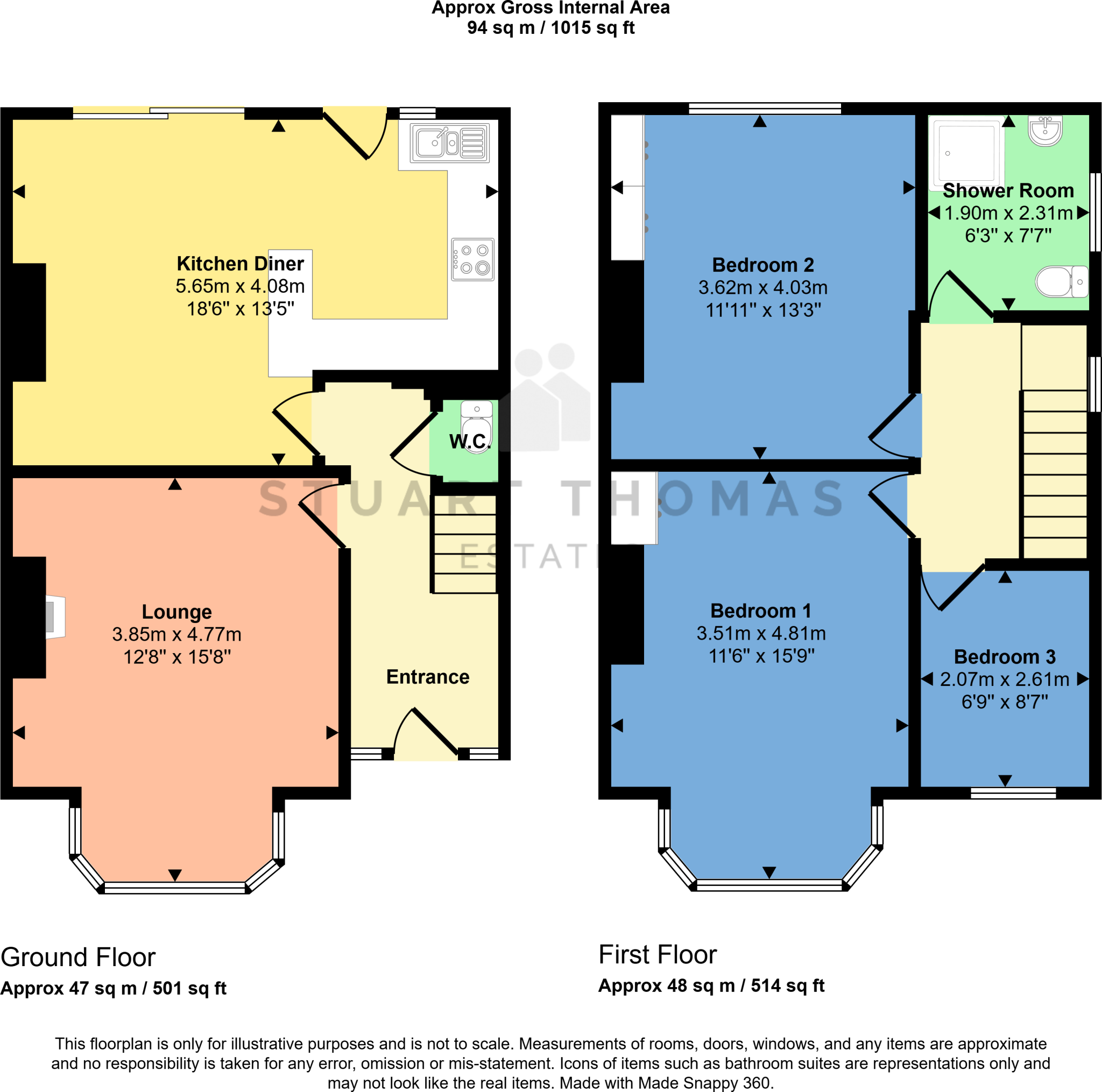Summary - 124, Carlton Avenue SS0 0QQ
3 bed 1 bath Semi-Detached
Period charm, large south garden and garage — ideal for growing families..
Large south-facing rear garden in excess of 120'
Attached larger-than-average garage plus driveway parking
Attractive period features: lead-light bay windows, fireplace
Well-fitted kitchen/diner with sliding patio doors to garden
Three bedrooms; single compact shower room on first floor
Solid brick walls assumed uninsulated — may need insulation work
Council Tax band D; EPC currently modest with improvement potential
Area records higher than average crime rates — consider security measures
Set on a large plot in Westcliff-on-Sea, this 1930s semi-detached home offers generous family living and a rare south-facing garden in excess of 120'. The house balances original character—lead-light bay windows, picture rails and a feature fireplace—with a modern kitchen/diner that opens directly to the garden, making indoor-outdoor family life easy.
The layout is practical: attractive lounge, ground-floor cloakroom, and a well-fitted kitchen/diner across the rear. Three bedrooms and a fully tiled shower room sit on the first floor, while a larger-than-average attached garage and driveway provide secure parking and additional storage. Local amenities include good primary and secondary schools, quick access to Southend Hospital, and public transport links.
Notable positives are the large south-facing garden, off-street parking with garage, double glazing, and gas central heating. Important practical points: the property has solid brick walls (assumed uninsulated), a single shower room only, a moderate council tax band D, and the area records higher crime levels than average. These factors are worth considering for families or buyers planning further investment in insulation or security improvements.
This home suits first-time buyers or growing families who value outdoor space and period character but are comfortable carrying out targeted upgrades (insulation, potential energy improvements) to enhance comfort and running costs. With its strong location and plot size, the house also presents scope for future extension or refurbishment subject to permissions.
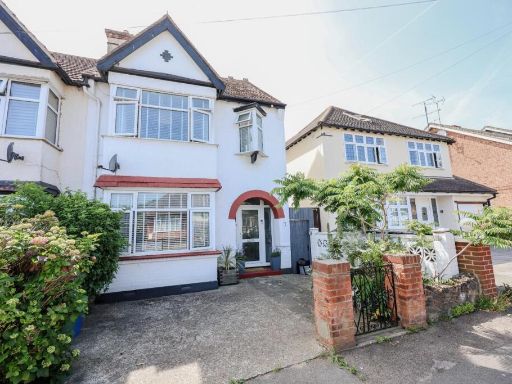 3 bedroom semi-detached house for sale in Cleveland Drive, Westcliff-on-Sea, SS0 — £415,000 • 3 bed • 1 bath • 1558 ft²
3 bedroom semi-detached house for sale in Cleveland Drive, Westcliff-on-Sea, SS0 — £415,000 • 3 bed • 1 bath • 1558 ft²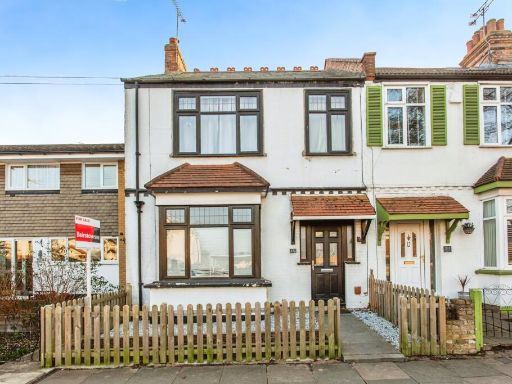 3 bedroom end of terrace house for sale in Carlton Avenue, Westcliff-on-Sea, Essex, SS0 — £350,000 • 3 bed • 1 bath • 1098 ft²
3 bedroom end of terrace house for sale in Carlton Avenue, Westcliff-on-Sea, Essex, SS0 — £350,000 • 3 bed • 1 bath • 1098 ft²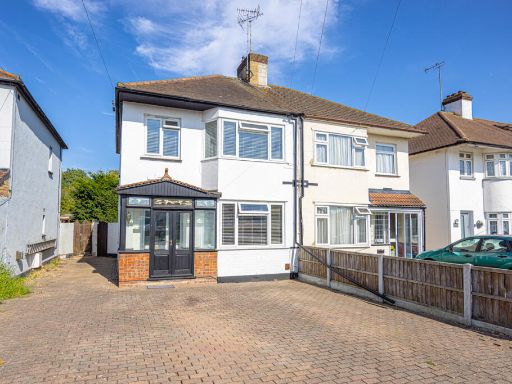 3 bedroom semi-detached house for sale in Thornford Gardens, Southend-on-sea, SS2 — £375,000 • 3 bed • 1 bath • 919 ft²
3 bedroom semi-detached house for sale in Thornford Gardens, Southend-on-sea, SS2 — £375,000 • 3 bed • 1 bath • 919 ft²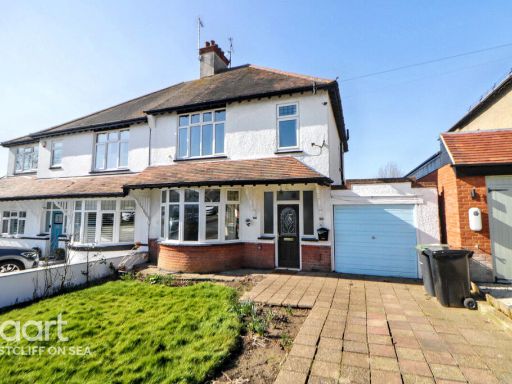 3 bedroom semi-detached house for sale in Wellstead Gardens, Westcliff-On-Sea, SS0 — £580,000 • 3 bed • 1 bath • 1324 ft²
3 bedroom semi-detached house for sale in Wellstead Gardens, Westcliff-On-Sea, SS0 — £580,000 • 3 bed • 1 bath • 1324 ft²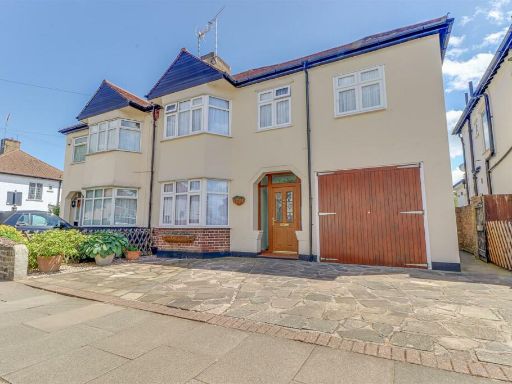 3 bedroom semi-detached house for sale in St. Lukes Road, Southend-on-Sea, SS2 — £415,000 • 3 bed • 1 bath • 1077 ft²
3 bedroom semi-detached house for sale in St. Lukes Road, Southend-on-Sea, SS2 — £415,000 • 3 bed • 1 bath • 1077 ft²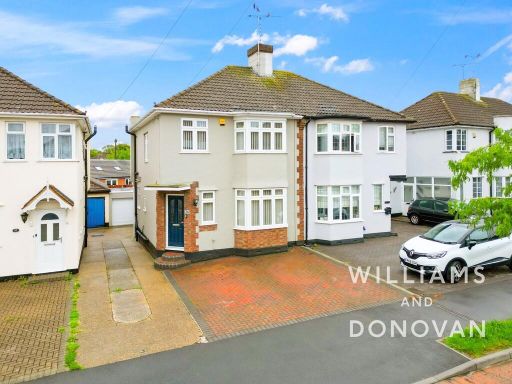 3 bedroom semi-detached house for sale in Brendon Way, Westcliff-on-Sea, SS0 — £450,000 • 3 bed • 1 bath • 1006 ft²
3 bedroom semi-detached house for sale in Brendon Way, Westcliff-on-Sea, SS0 — £450,000 • 3 bed • 1 bath • 1006 ft²