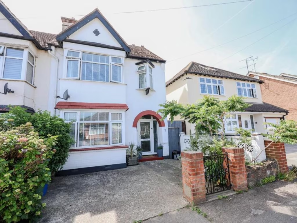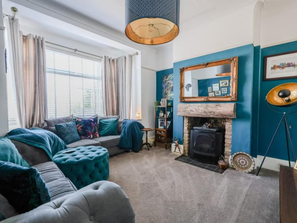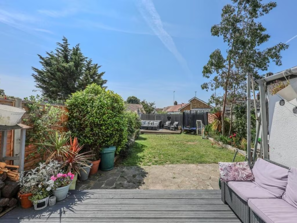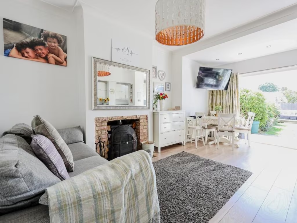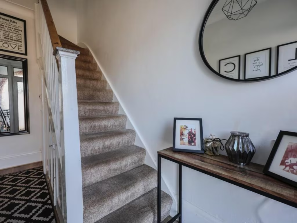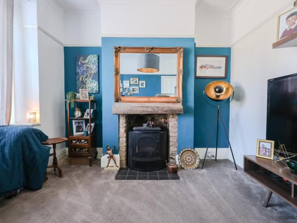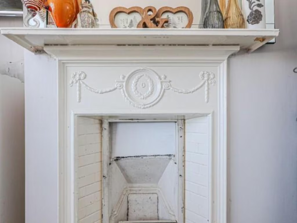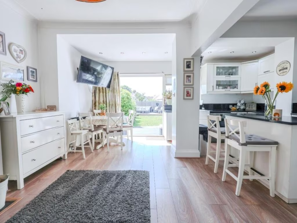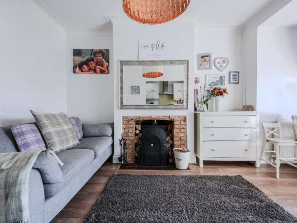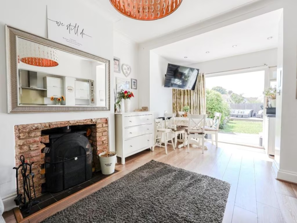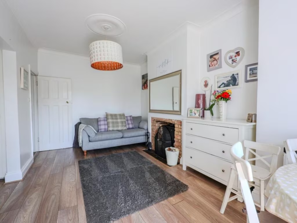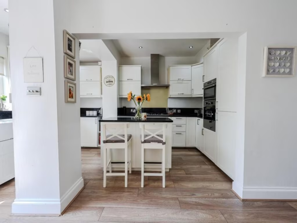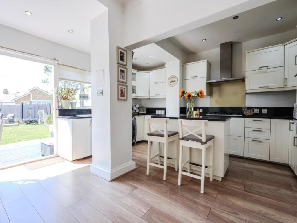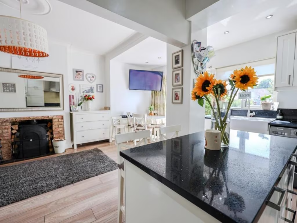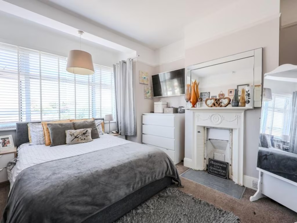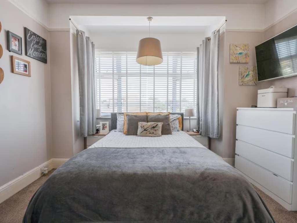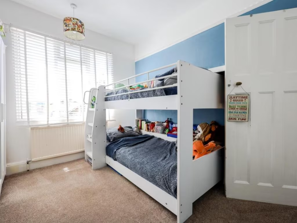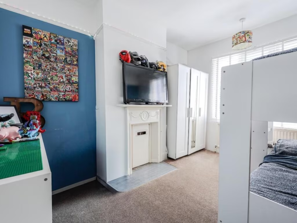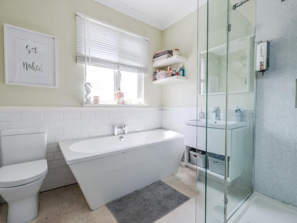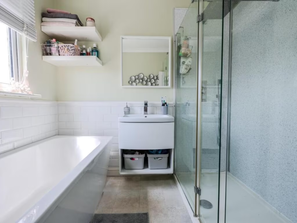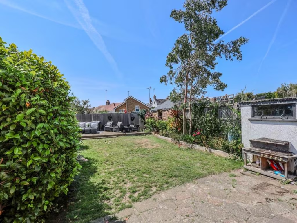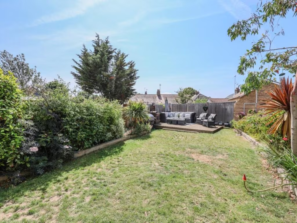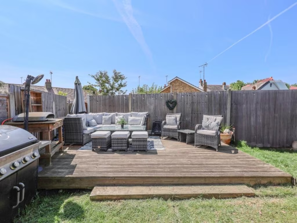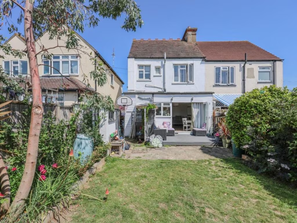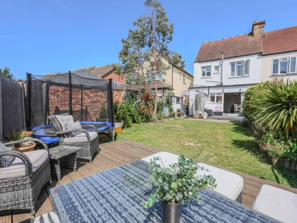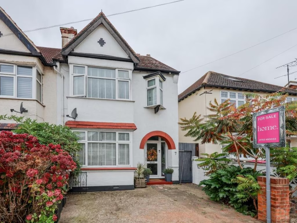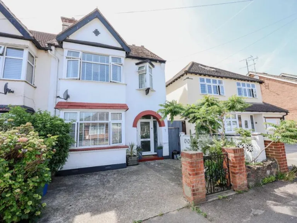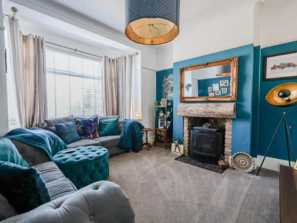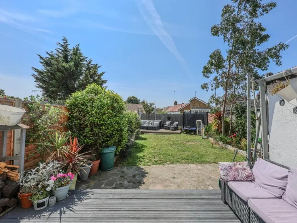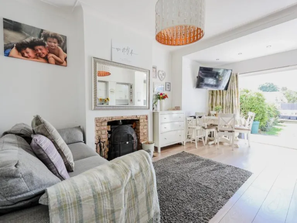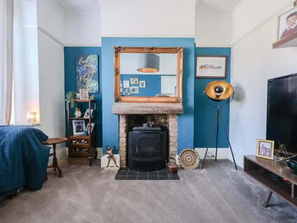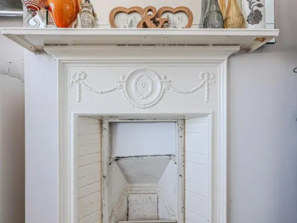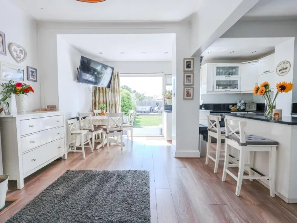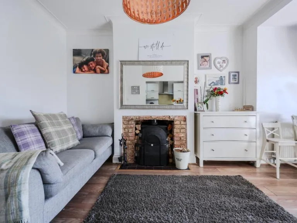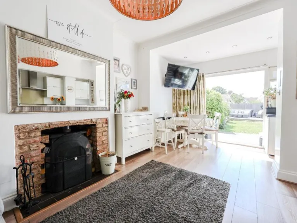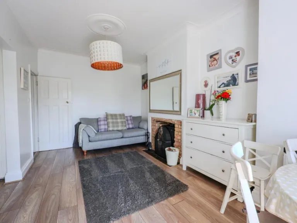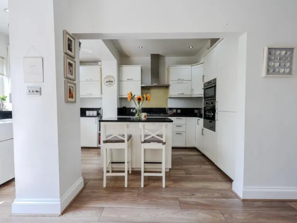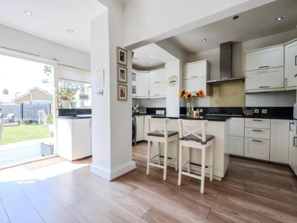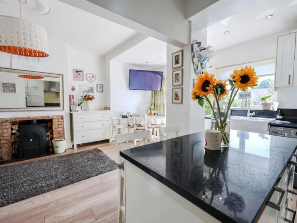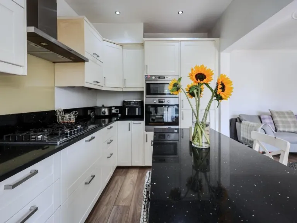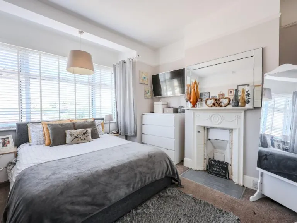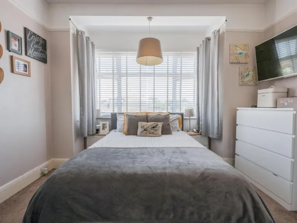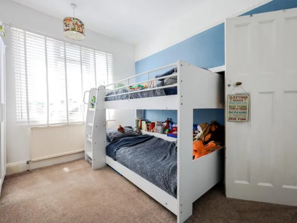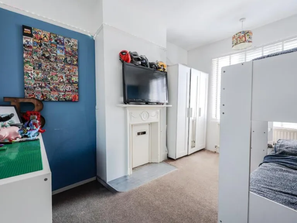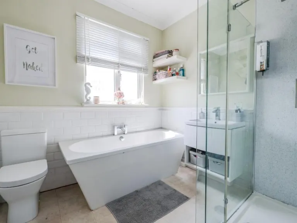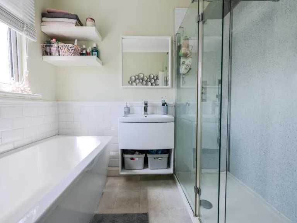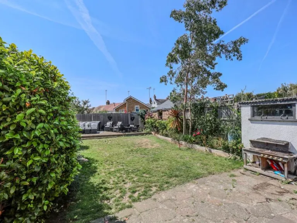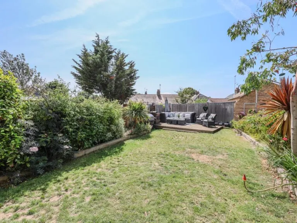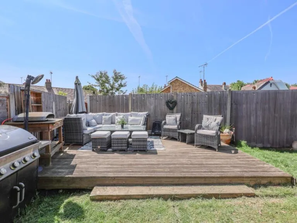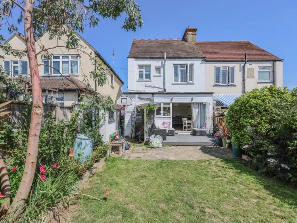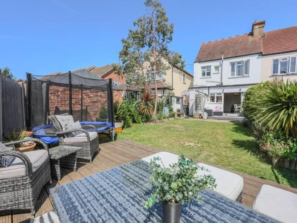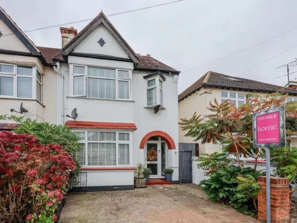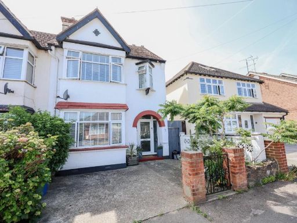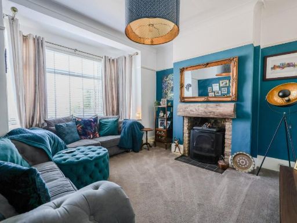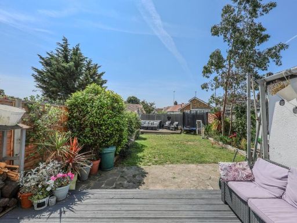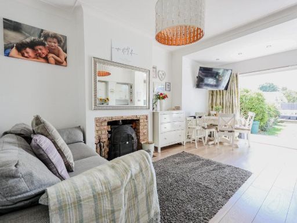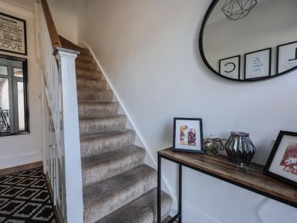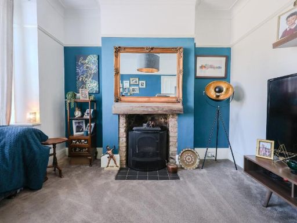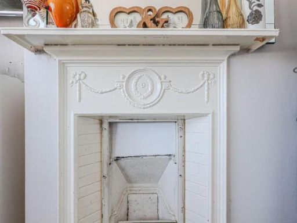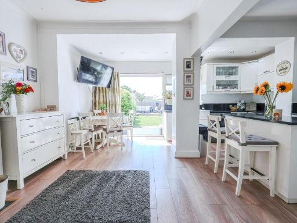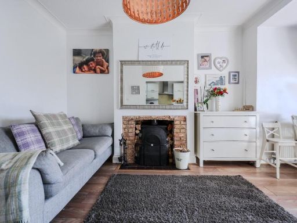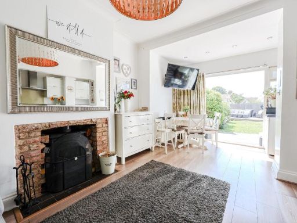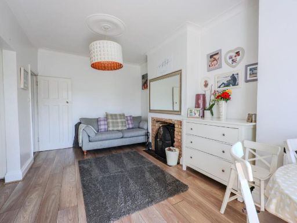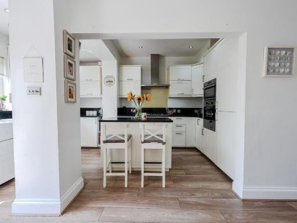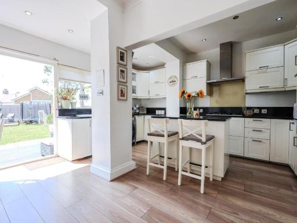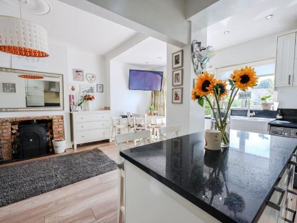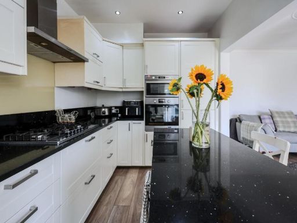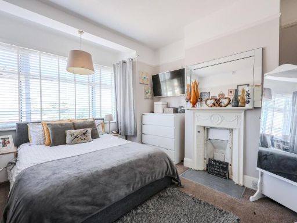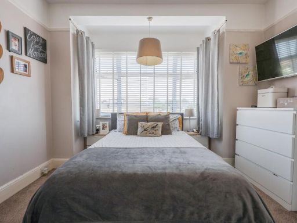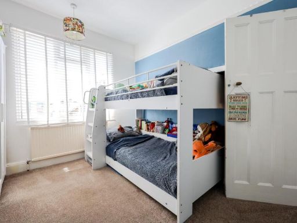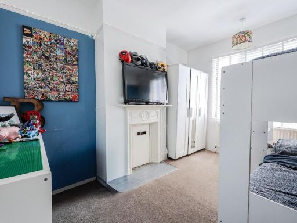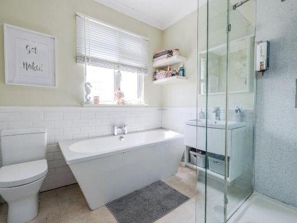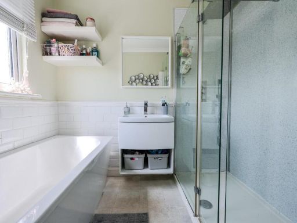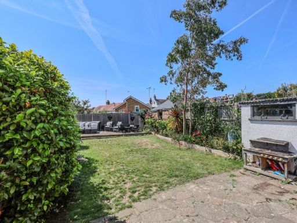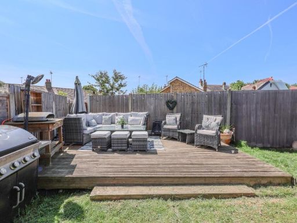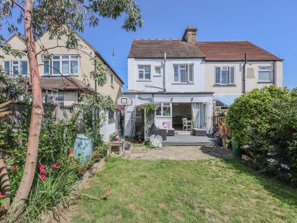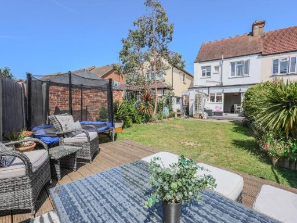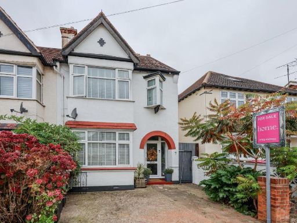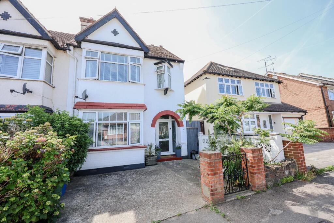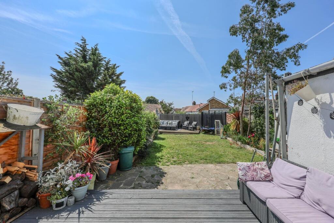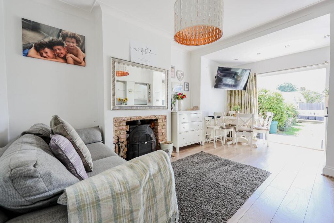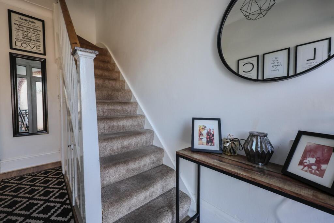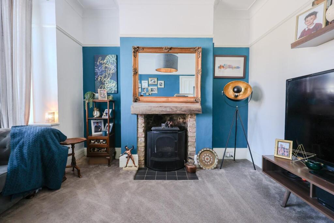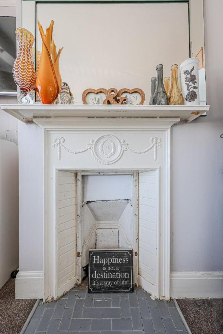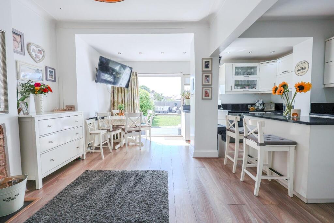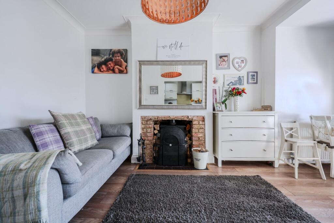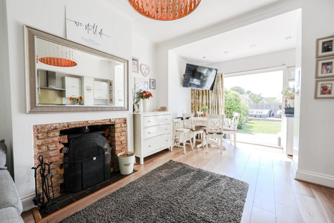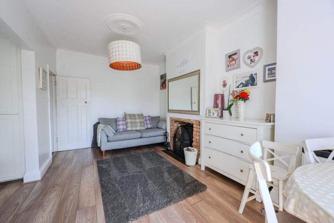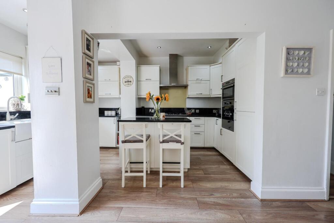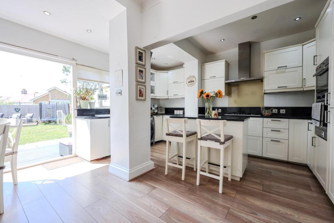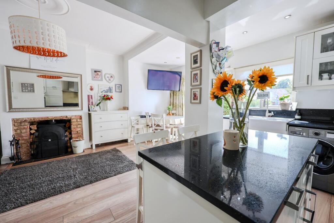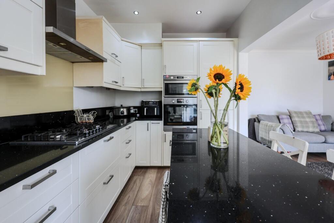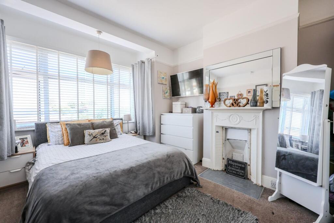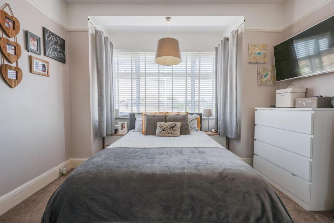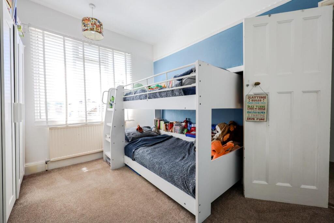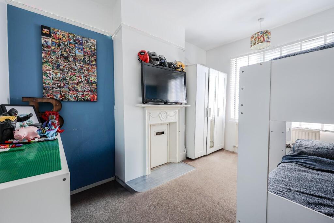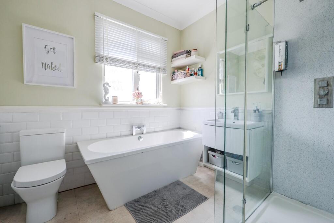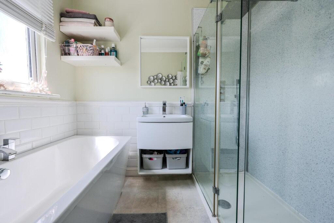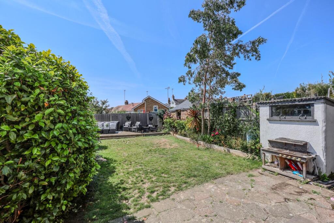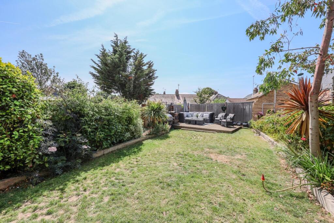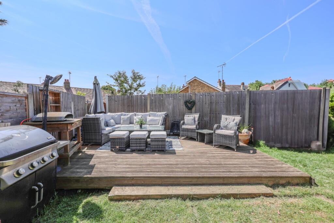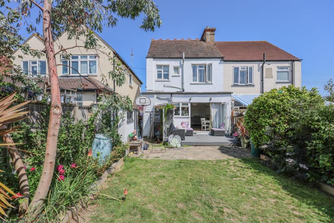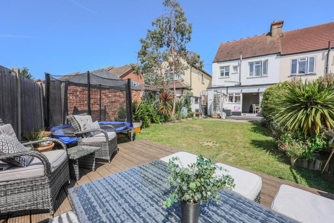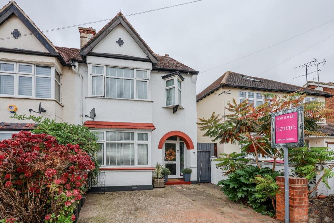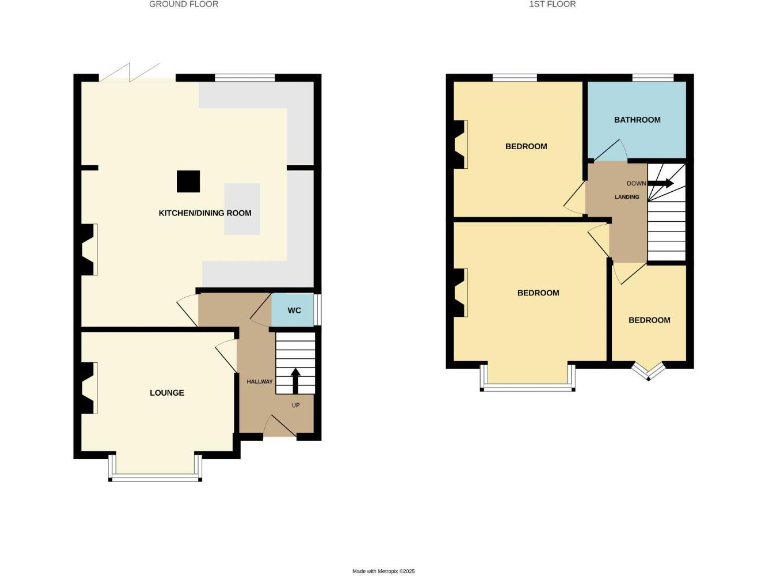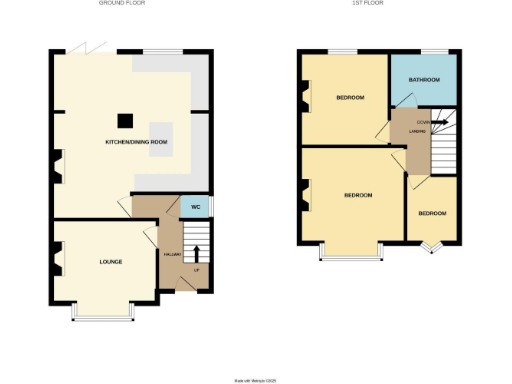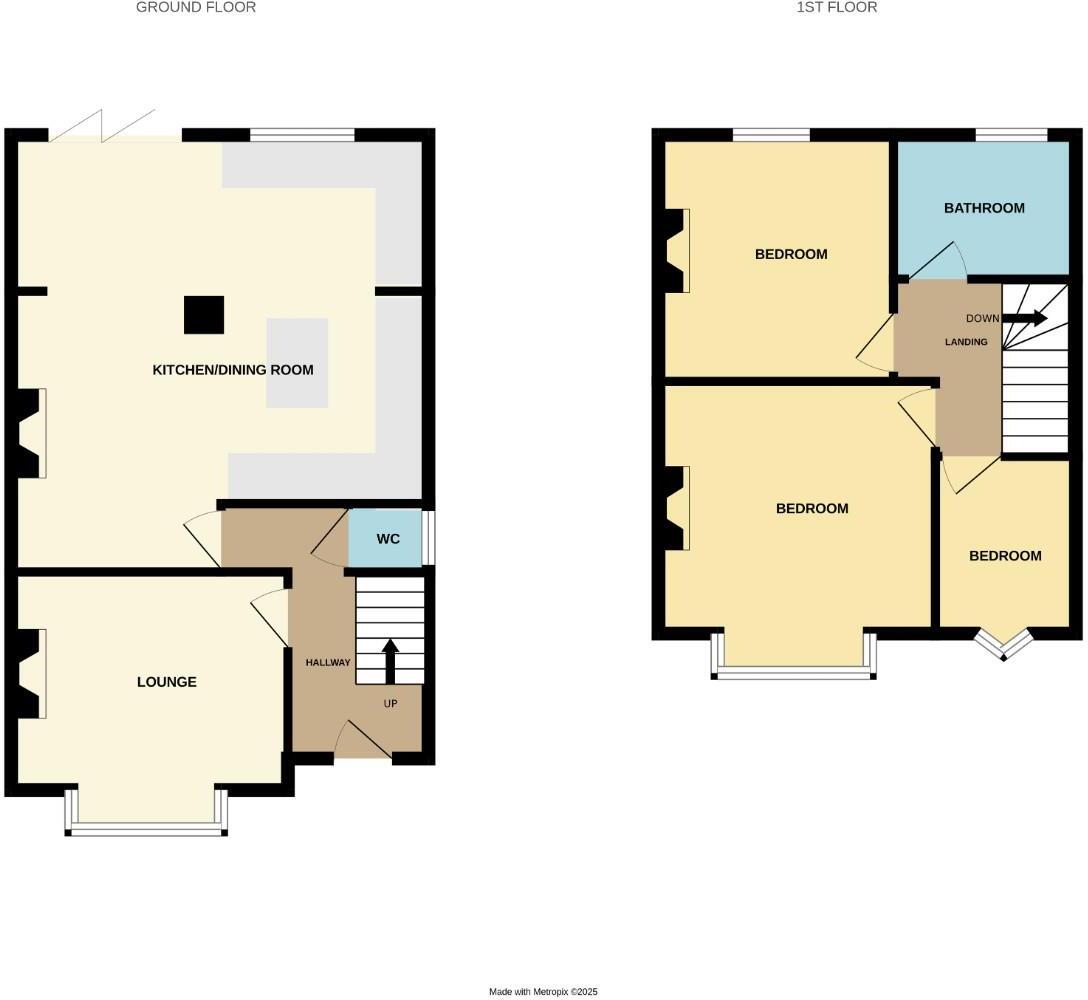Summary - 7 CLEVELAND DRIVE WESTCLIFF-ON-SEA SS0 0SU
3 bed 1 bath Semi-Detached
Extended family home near park, schools and station with roomy open-plan living.
- Large west-facing open plan kitchen, dining and family room
- Three bedrooms and separate lounge with period features
- Modern four-piece bathroom and fitted kitchen appliances
- Off-street parking for one vehicle only
- Great-size rear garden but overall plot described as small
- Double glazing fitted post-2002; solid brick walls likely uninsulated
- Close to Southend Hospital, Priory Park and Prittlewell Station
- Area classified as deprived with higher local crime rates
A spacious three-bedroom 1930s semi-detached house extended to create a large open-plan kitchen, dining and family room with bi-fold doors onto a west-facing garden. Period features remain in the lounge and principal bedroom, and the property benefits from modern elements such as a four-piece bathroom, fitted kitchen appliances and double glazing installed after 2002.
The layout suits a growing family: separate lounge with feature fireplace, cloakroom on the ground floor and three first-floor bedrooms. Practical benefits include off-street parking for one car, gas central heating with boiler and radiators, and a private rear garden that receives afternoon sun—ideal for children and weekend entertaining.
Notable negatives are factual and important for buyers to consider. The wider area scores as deprived and records higher-than-average local crime; the plot is small and parking is limited to a single space. The property’s solid brick walls are presumed uninsulated, so buyers should plan for potential heat-loss improvements and related costs. The home’s age (1930s) also means some elements may require updating over time despite recent improvements.
Location is a key advantage: Southend Hospital is within easy reach, Priory Park and Prittlewell Station are short walks away, and the house falls within popular Earls Hall School catchment. For families seeking generous living space close to amenities and transport links, this house offers strong practical appeal with clear scope for planned energy and cosmetic improvements.
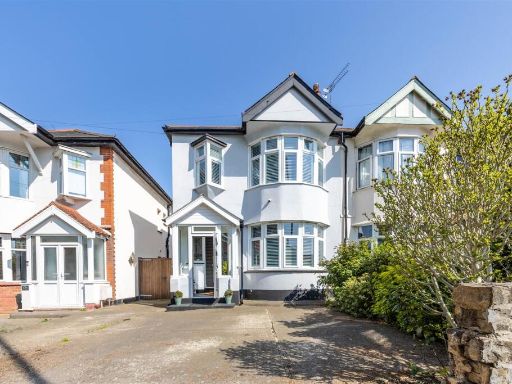 3 bedroom semi-detached house for sale in PRIORY CRESCENT, Southend-On-Sea, SS2 — £400,000 • 3 bed • 1 bath • 1120 ft²
3 bedroom semi-detached house for sale in PRIORY CRESCENT, Southend-On-Sea, SS2 — £400,000 • 3 bed • 1 bath • 1120 ft²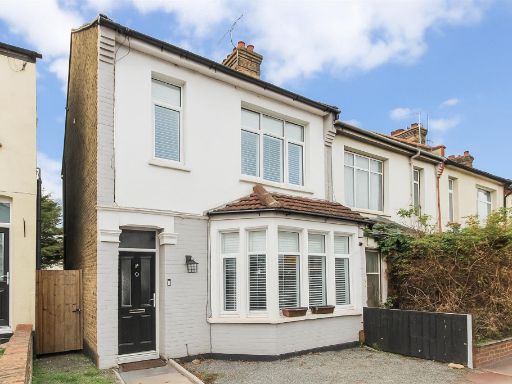 3 bedroom semi-detached house for sale in Gainsborough Drive, Westcliff-On-Sea, SS0 — £370,000 • 3 bed • 1 bath • 1034 ft²
3 bedroom semi-detached house for sale in Gainsborough Drive, Westcliff-On-Sea, SS0 — £370,000 • 3 bed • 1 bath • 1034 ft²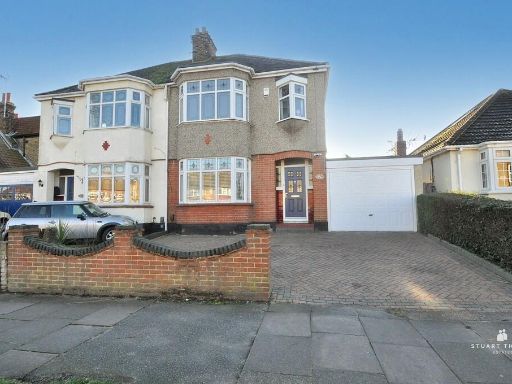 3 bedroom semi-detached house for sale in Carlton Avenue, Westcliff-on-Sea, SS0 — £430,000 • 3 bed • 1 bath • 1015 ft²
3 bedroom semi-detached house for sale in Carlton Avenue, Westcliff-on-Sea, SS0 — £430,000 • 3 bed • 1 bath • 1015 ft²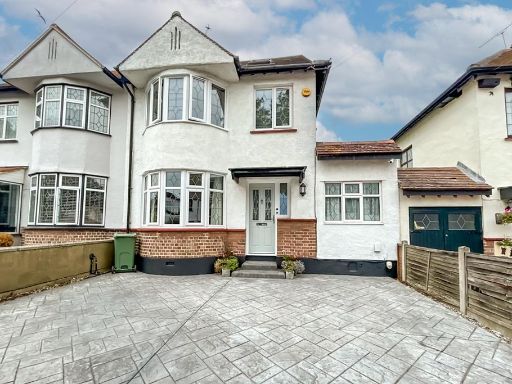 5 bedroom semi-detached house for sale in Earls Hall Avenue, Southend-on-Sea, SS2 — £550,000 • 5 bed • 2 bath • 1624 ft²
5 bedroom semi-detached house for sale in Earls Hall Avenue, Southend-on-Sea, SS2 — £550,000 • 5 bed • 2 bath • 1624 ft²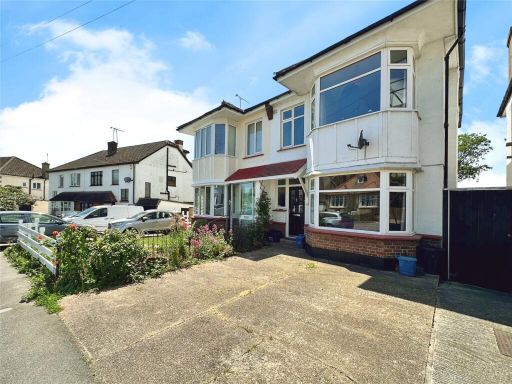 3 bedroom semi-detached house for sale in Ennismore Gardens, Southend-on-Sea, Essex, SS2 — £375,000 • 3 bed • 1 bath • 872 ft²
3 bedroom semi-detached house for sale in Ennismore Gardens, Southend-on-Sea, Essex, SS2 — £375,000 • 3 bed • 1 bath • 872 ft²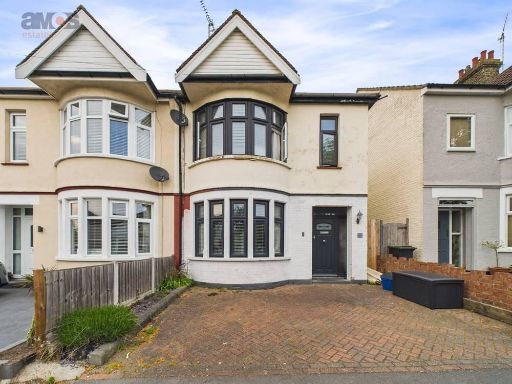 3 bedroom semi-detached house for sale in Ennismore Gardens, Southend-On-Sea, Essex, SS2 — £415,000 • 3 bed • 1 bath • 1102 ft²
3 bedroom semi-detached house for sale in Ennismore Gardens, Southend-On-Sea, Essex, SS2 — £415,000 • 3 bed • 1 bath • 1102 ft²