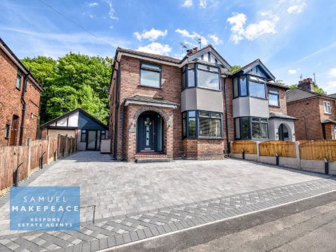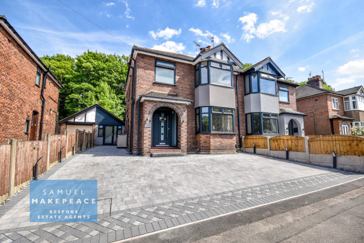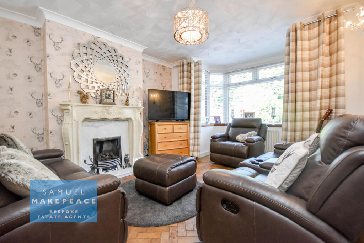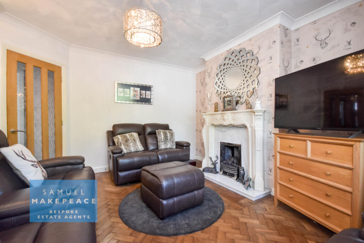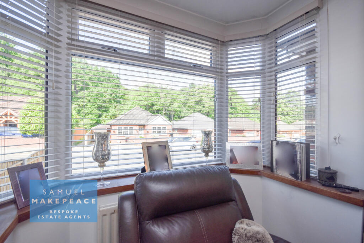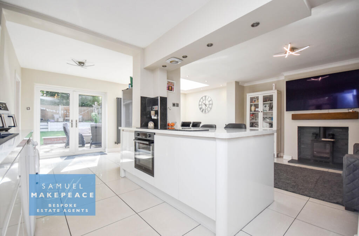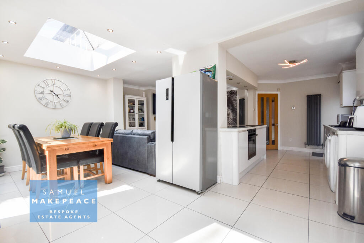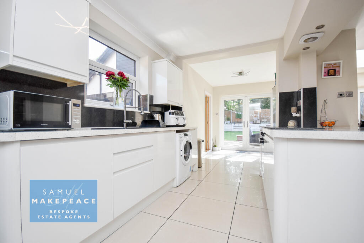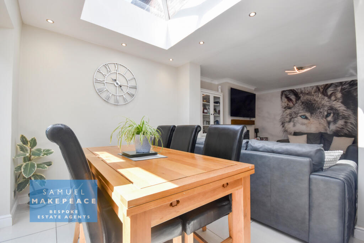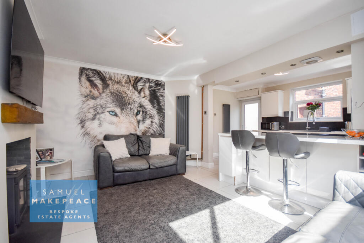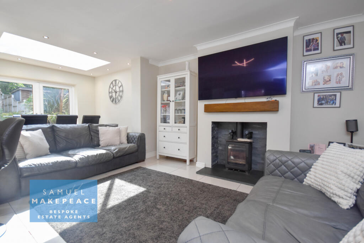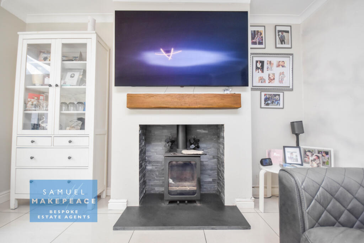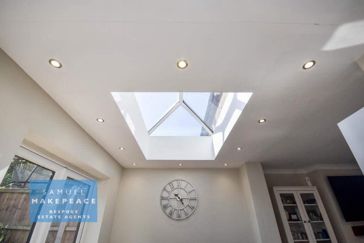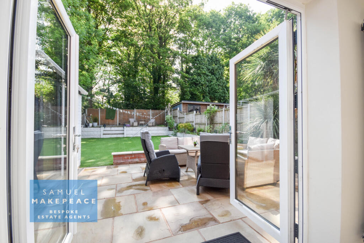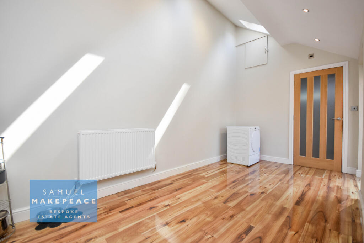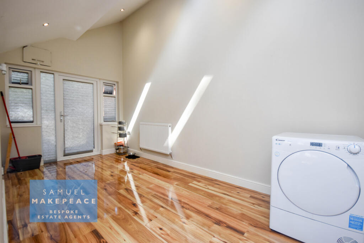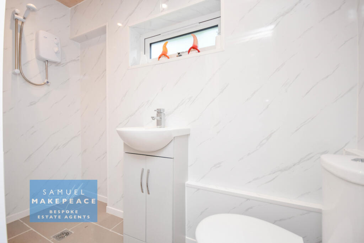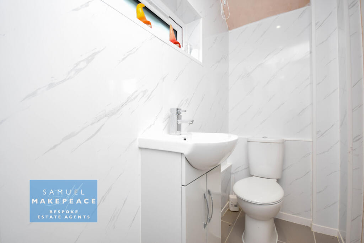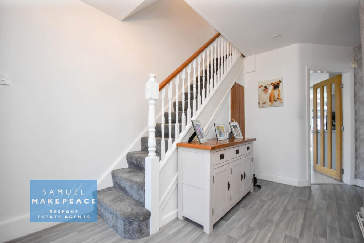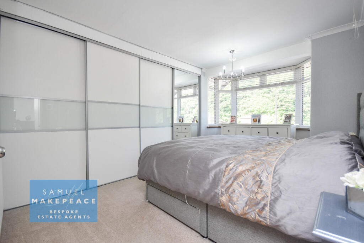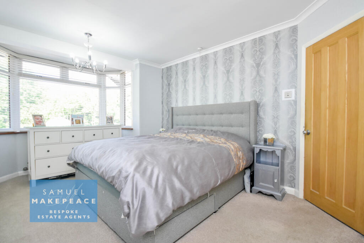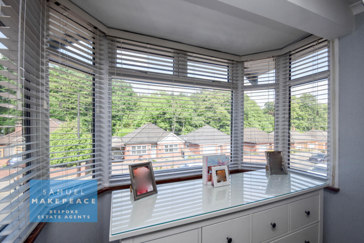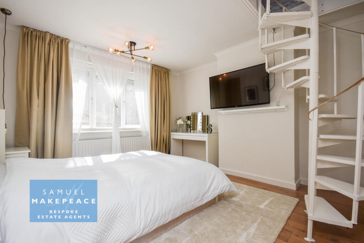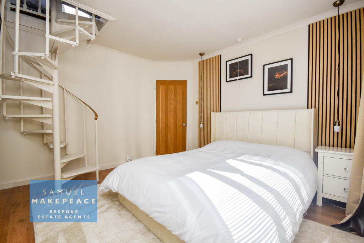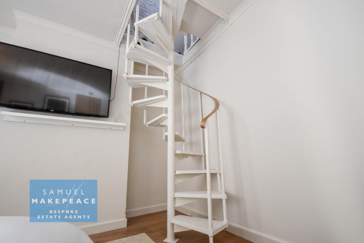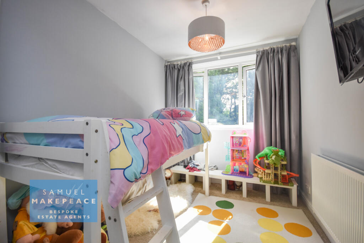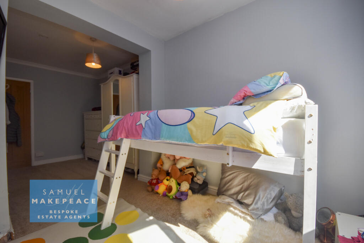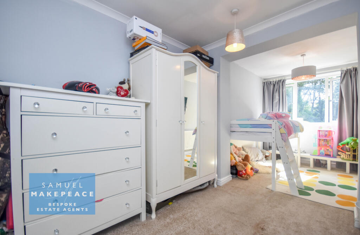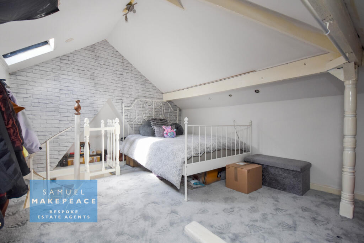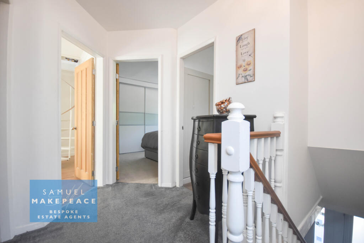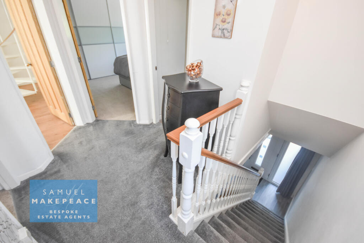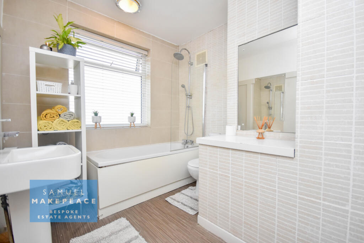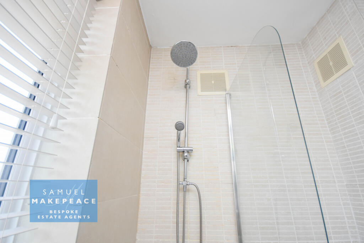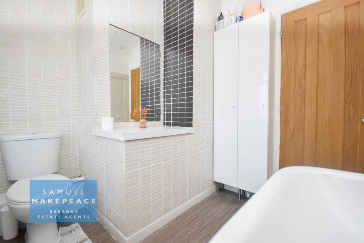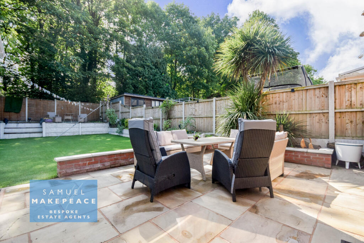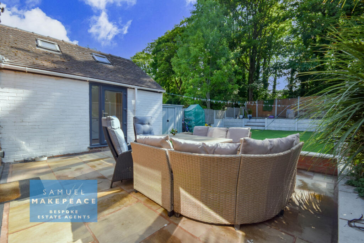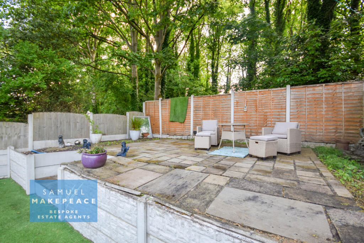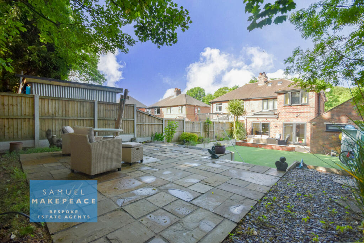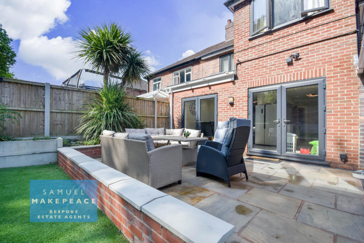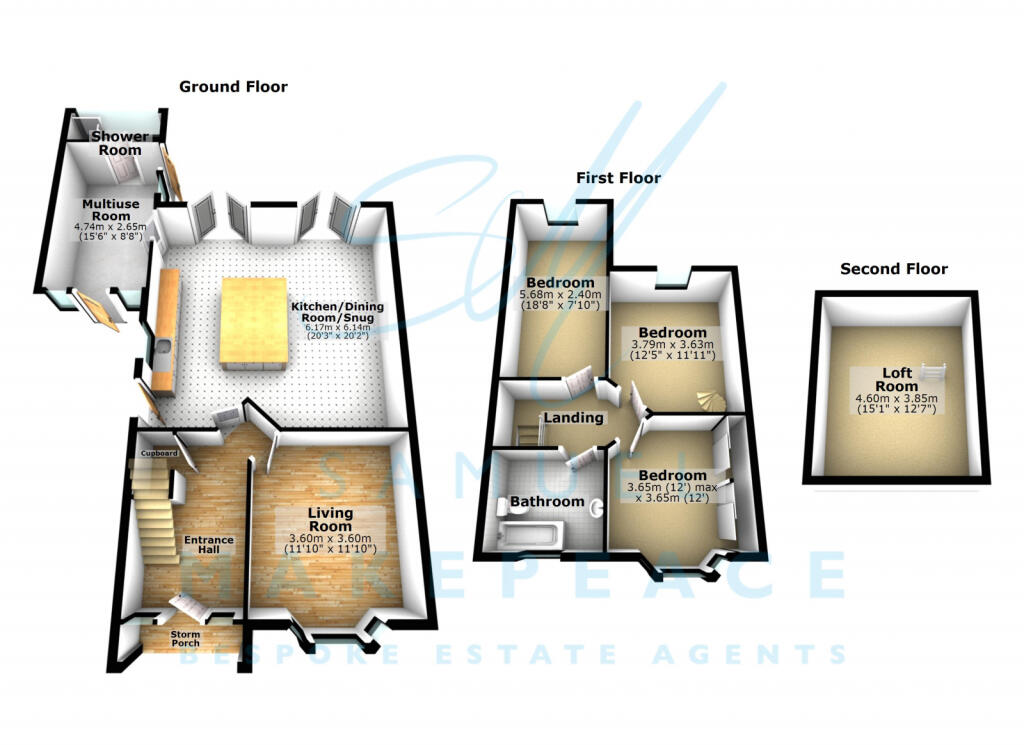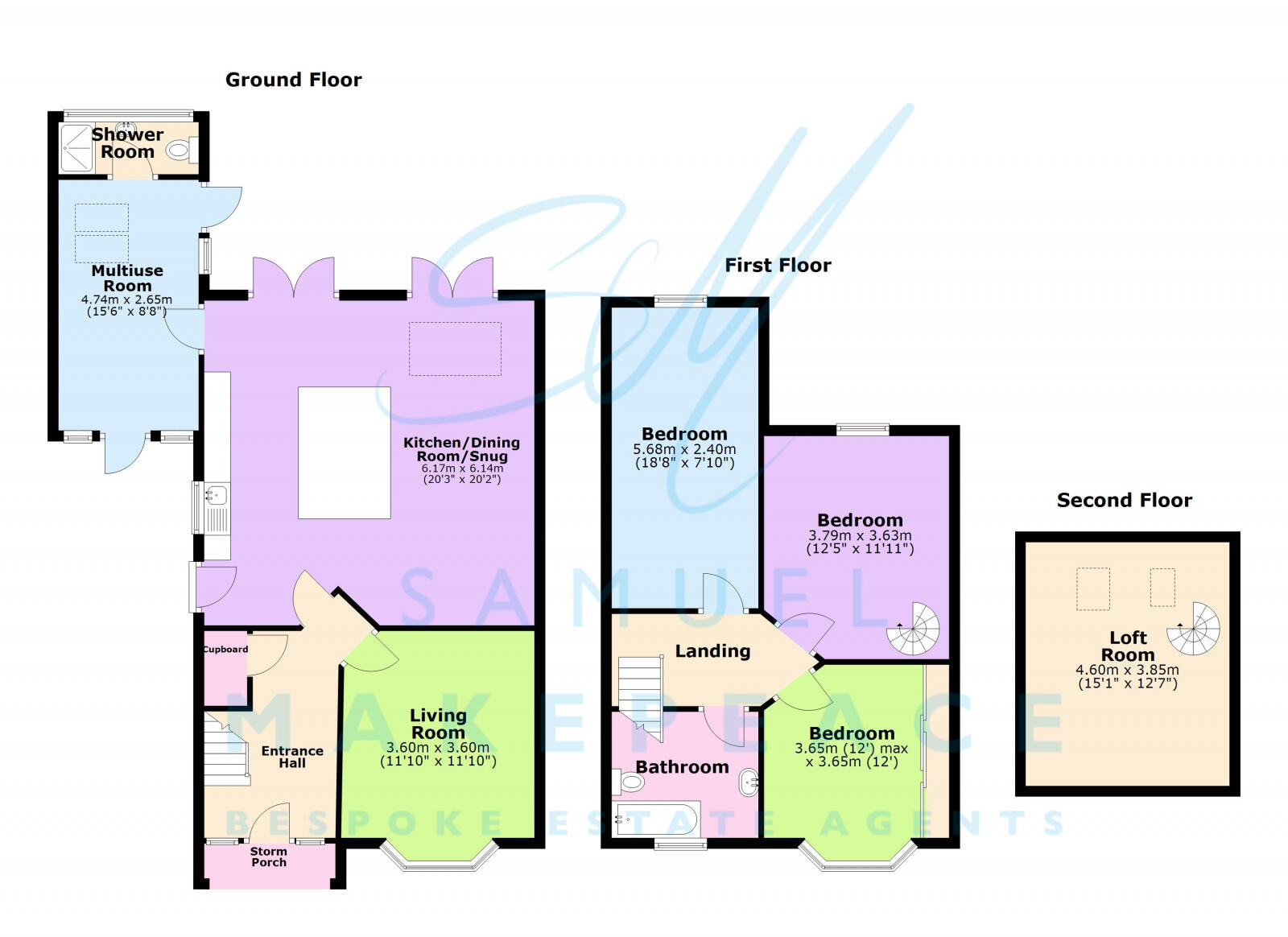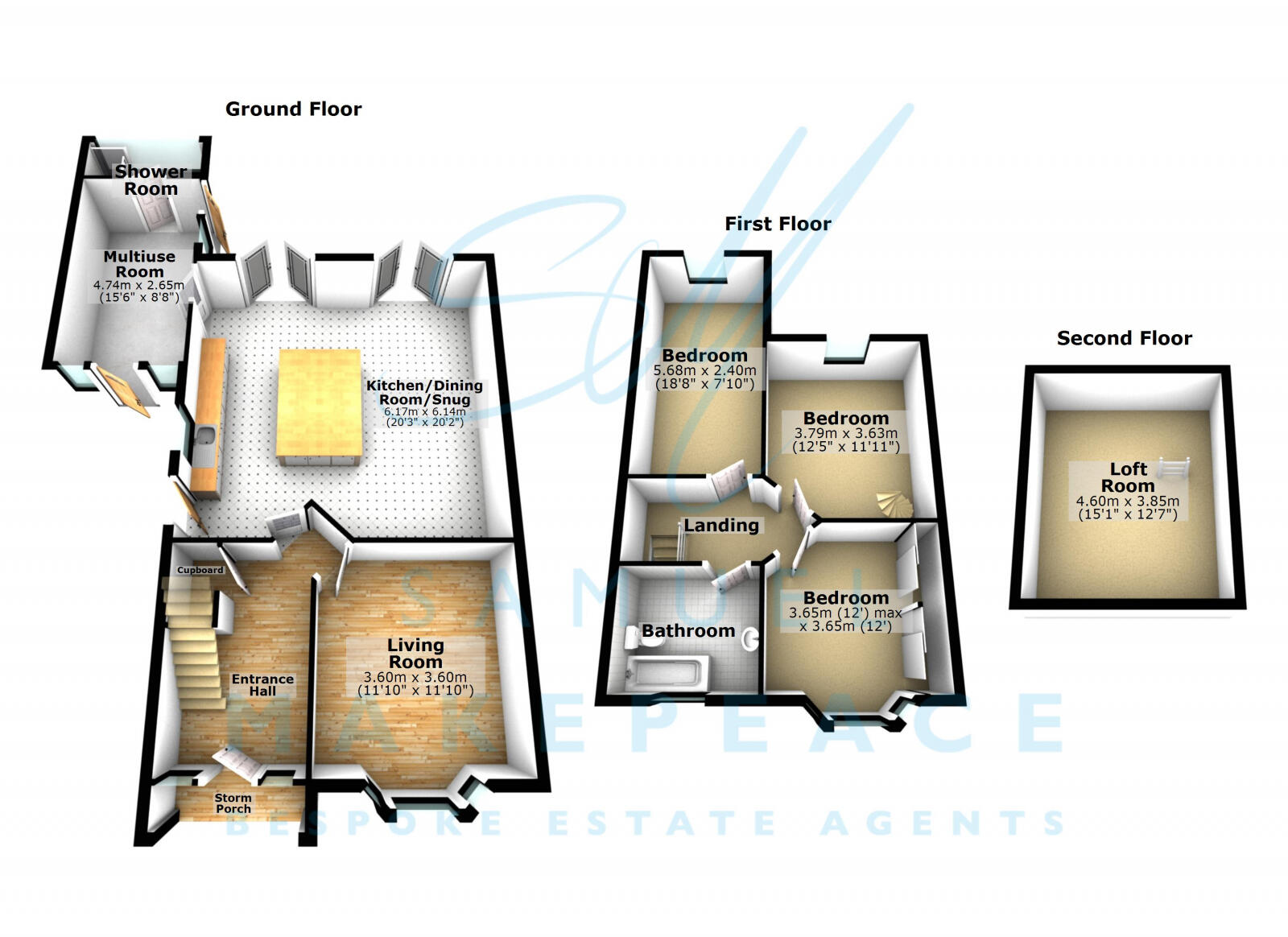Summary - 48 PARK AVENUE KIDSGROVE STOKE-ON-TRENT ST7 1BG
3 bed 2 bath Semi-Detached
Bright three-bedroom family home with large driveway, low-maintenance garden and loft room..
- Open-plan kitchen/diner/snug with sky lantern and two sets of French doors
- Feature log burner creates cosy snug and focal point
- Three bedrooms plus versatile loft room for office or guest use
- Large paved driveway with multi-vehicle parking and external power
- Low-maintenance rear garden: Indian stone paving and artificial lawn
- Sold freehold and chain free for a quicker purchase
- Built 1930s: cavity walls as built, no confirmed wall insulation
- Double glazing present but installation date unknown; energy upgrades possible
A generous three-bedroom 1930s semi-detached home with versatile living space across three floors, this property suits growing families who value character and practical modern upgrades. The show-stopping open-plan kitchen/diner/snug is bright thanks to a sky lantern and two sets of French doors, and the cosy log burner creates a welcoming focal point for evenings in. Move-in ready throughout, the house also includes a separate lounge with bay window, a ground-floor shower room and a useful loft room ideal for a home office or guest space.
Outside, the low-maintenance rear garden with Indian stone paving and artificial lawn is a practical space for children and summer entertaining. A large paved driveway provides off-street parking for several vehicles and includes an external power supply. The property is sold freehold and with no upward chain, simplifying any purchase timetable.
There are a few practical points to note: the property was constructed in the 1930s with cavity walls “as built” and no confirmed insulation upgrades, and the double glazing install date is unknown. These facts mean future energy-efficiency improvements (wall insulation, possible window upgrades) could be needed to reduce running costs and improve thermal comfort. Overall, the home blends period character with contemporary fittings and presents strong potential for a family looking for space, light and convenience in Kidsgrove.
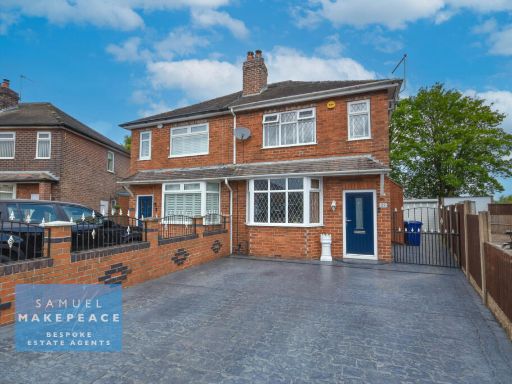 3 bedroom semi-detached house for sale in Oldcott Crescent, Kidsgrove, Stoke-on-Trent, ST7 — £210,000 • 3 bed • 1 bath • 672 ft²
3 bedroom semi-detached house for sale in Oldcott Crescent, Kidsgrove, Stoke-on-Trent, ST7 — £210,000 • 3 bed • 1 bath • 672 ft²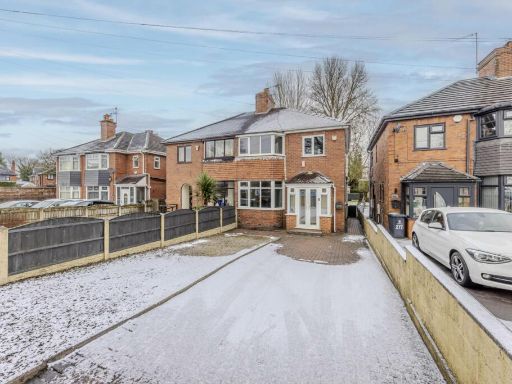 3 bedroom semi-detached house for sale in Lightwood Road, Stoke On Trent, ST3 — £200,000 • 3 bed • 1 bath • 893 ft²
3 bedroom semi-detached house for sale in Lightwood Road, Stoke On Trent, ST3 — £200,000 • 3 bed • 1 bath • 893 ft²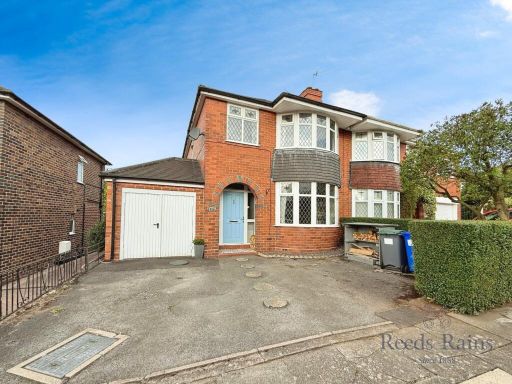 3 bedroom semi-detached house for sale in Parkwood Avenue, Stoke-on-Trent, Staffordshire, ST4 — £300,000 • 3 bed • 1 bath • 1131 ft²
3 bedroom semi-detached house for sale in Parkwood Avenue, Stoke-on-Trent, Staffordshire, ST4 — £300,000 • 3 bed • 1 bath • 1131 ft²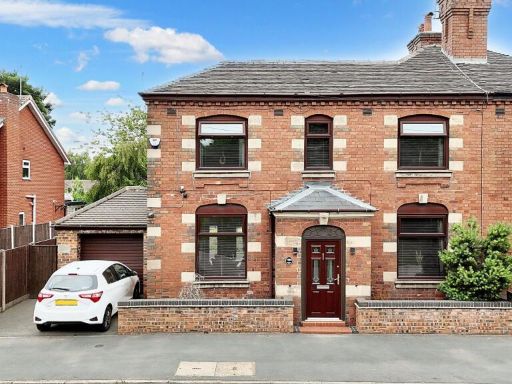 3 bedroom semi-detached house for sale in Uttoxeter Road, Stoke-On-Trent, ST3 — £315,000 • 3 bed • 2 bath • 1124 ft²
3 bedroom semi-detached house for sale in Uttoxeter Road, Stoke-On-Trent, ST3 — £315,000 • 3 bed • 2 bath • 1124 ft²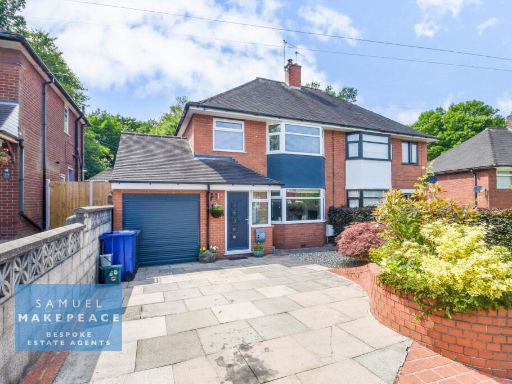 3 bedroom semi-detached house for sale in Kinnersley Avenue, Clough Hall, Kidsgrove, ST7 — £250,000 • 3 bed • 1 bath • 1632 ft²
3 bedroom semi-detached house for sale in Kinnersley Avenue, Clough Hall, Kidsgrove, ST7 — £250,000 • 3 bed • 1 bath • 1632 ft²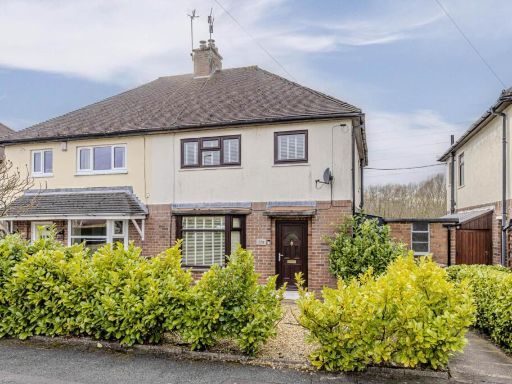 3 bedroom semi-detached house for sale in Barlaston Old Road, Stoke On Trent, ST12 9EW, ST12 — £230,000 • 3 bed • 1 bath • 904 ft²
3 bedroom semi-detached house for sale in Barlaston Old Road, Stoke On Trent, ST12 9EW, ST12 — £230,000 • 3 bed • 1 bath • 904 ft²















































































