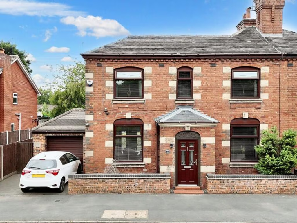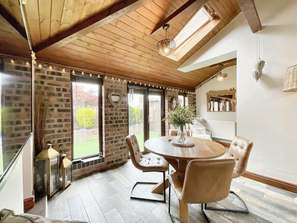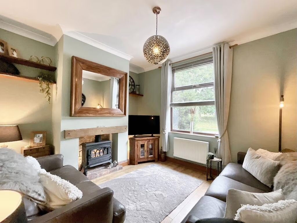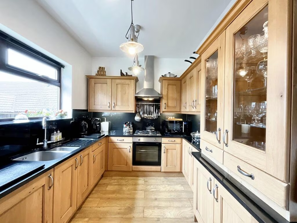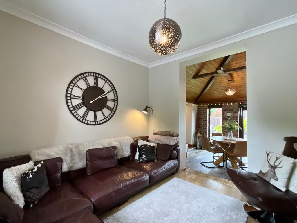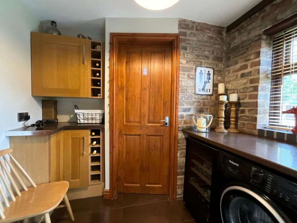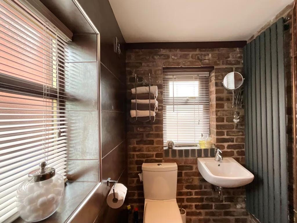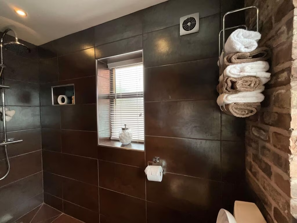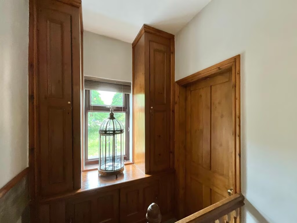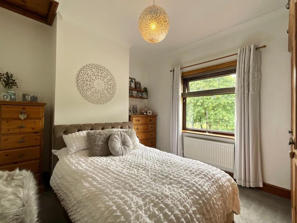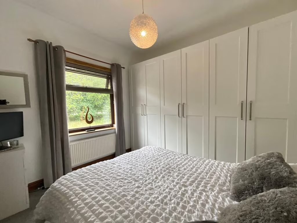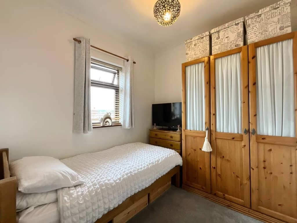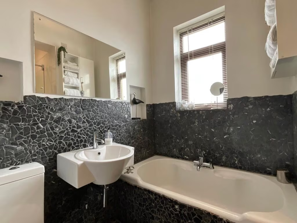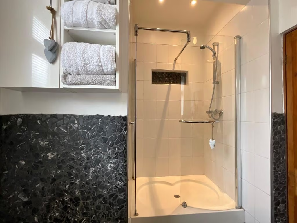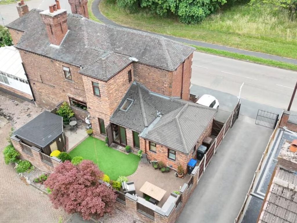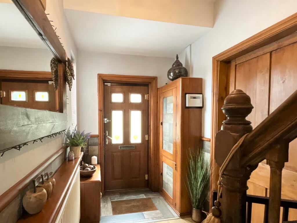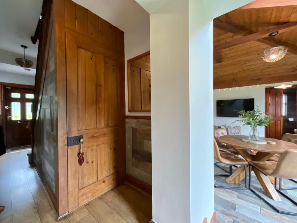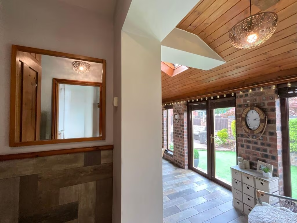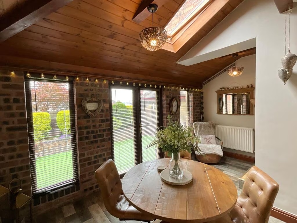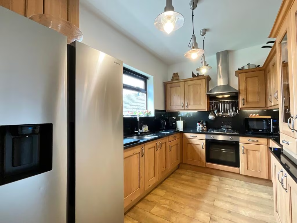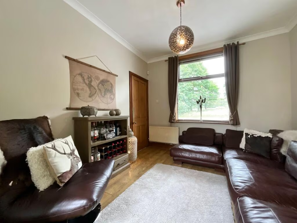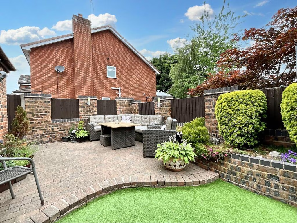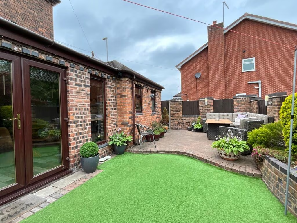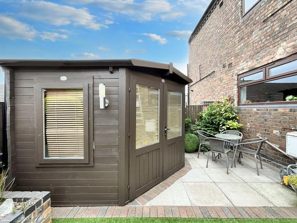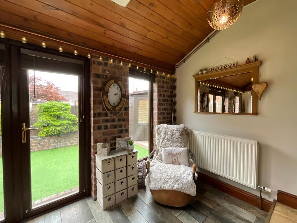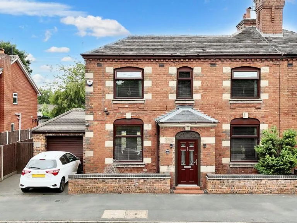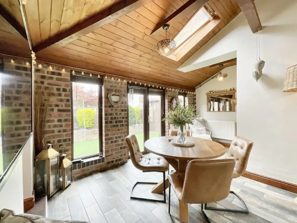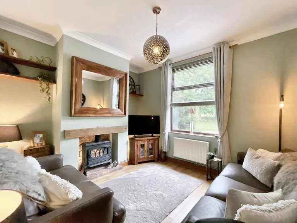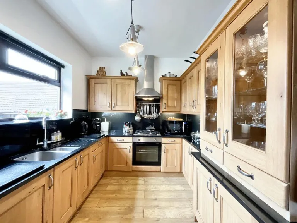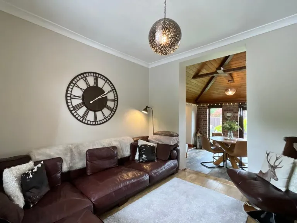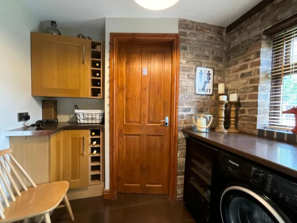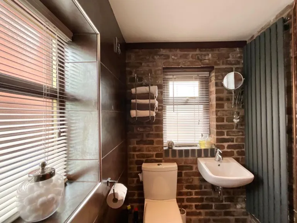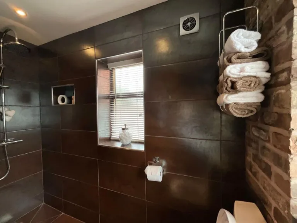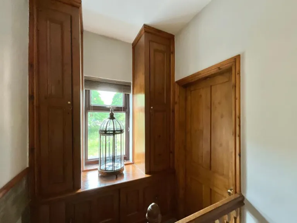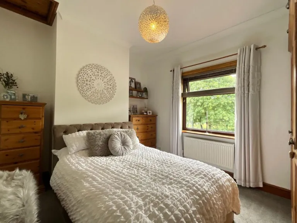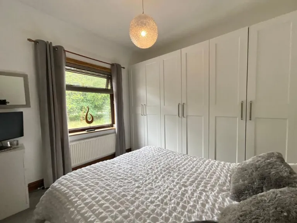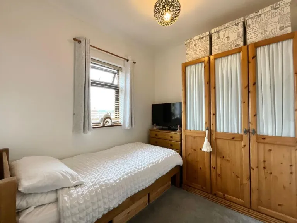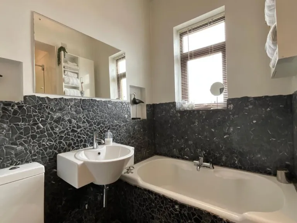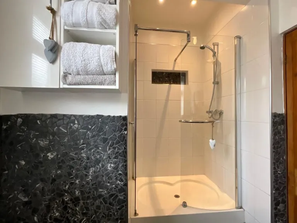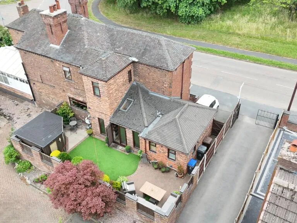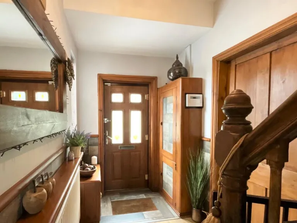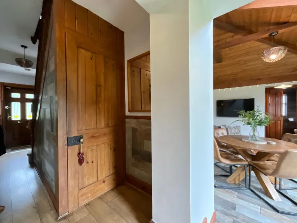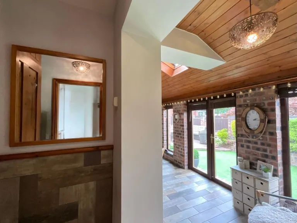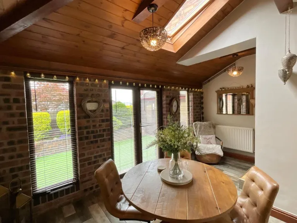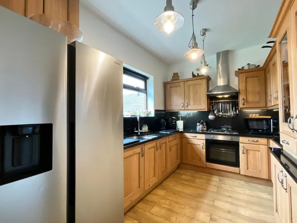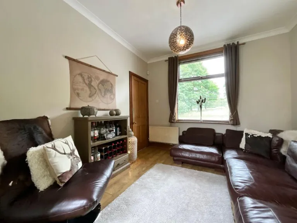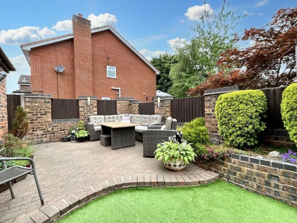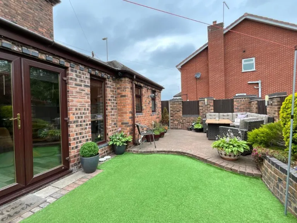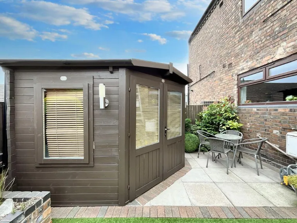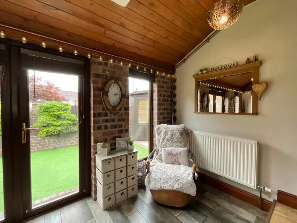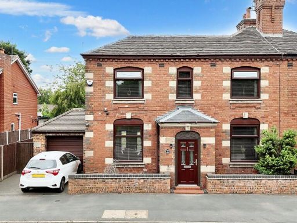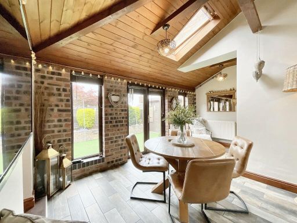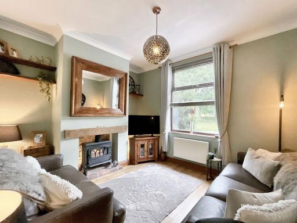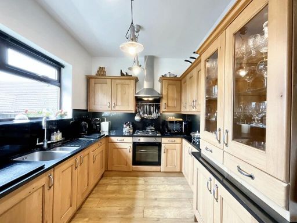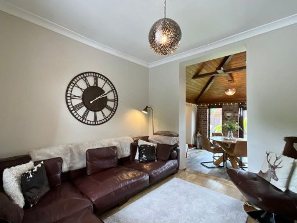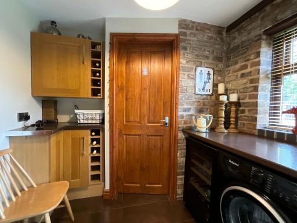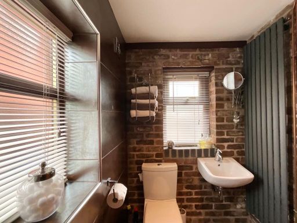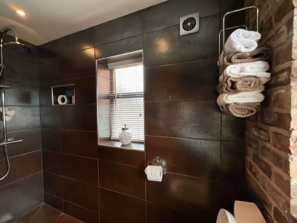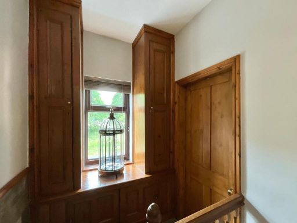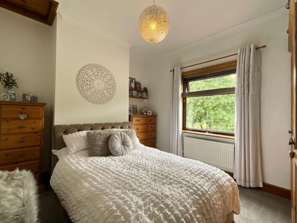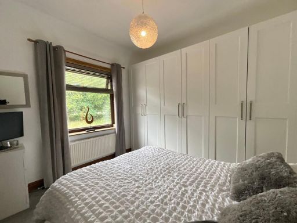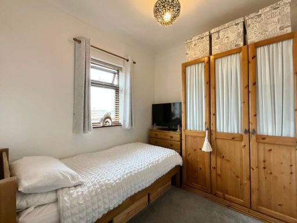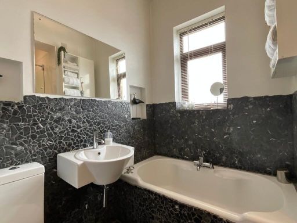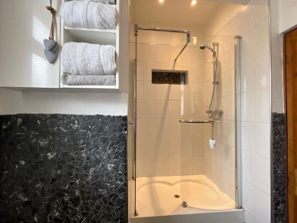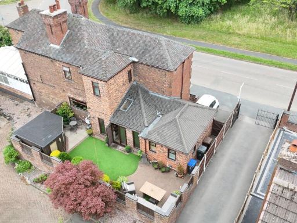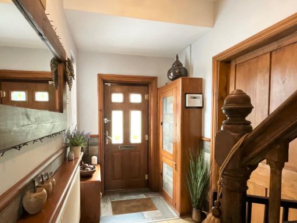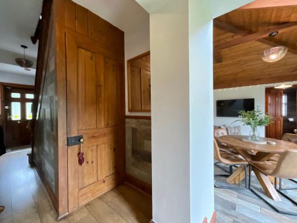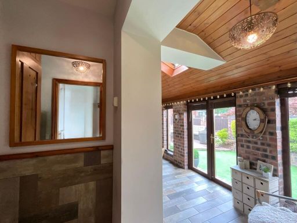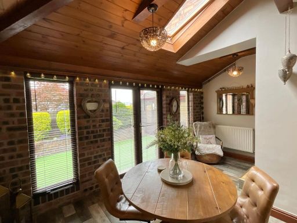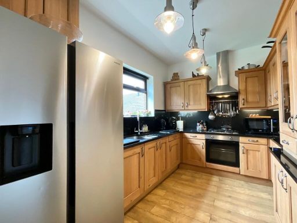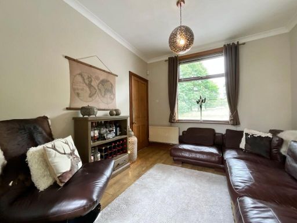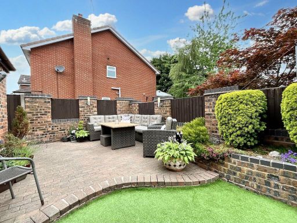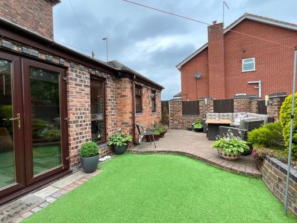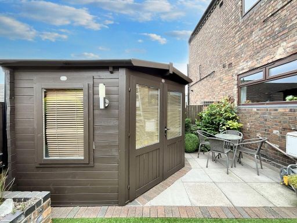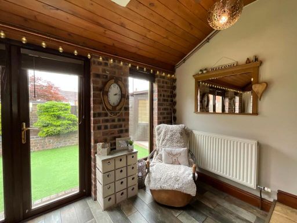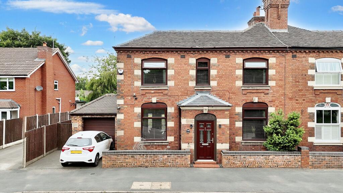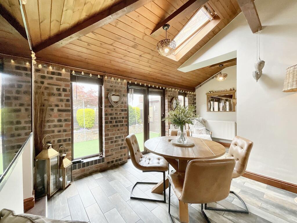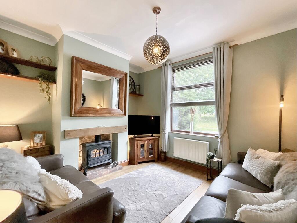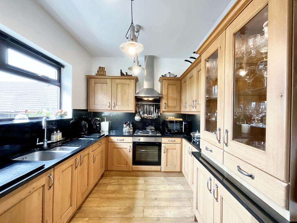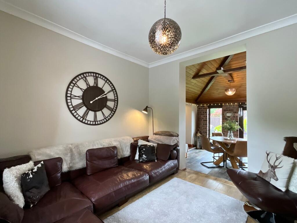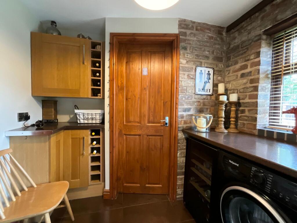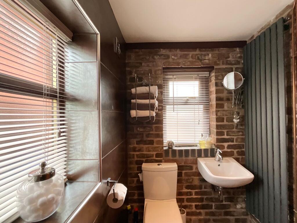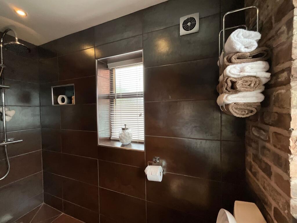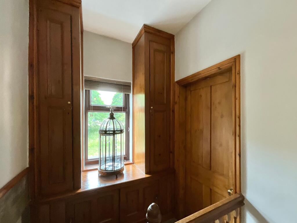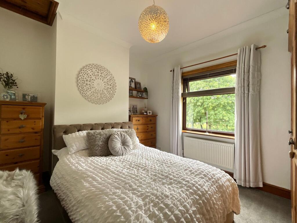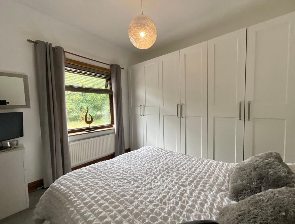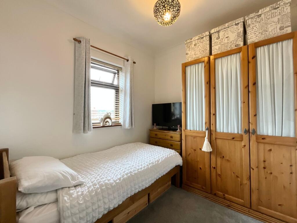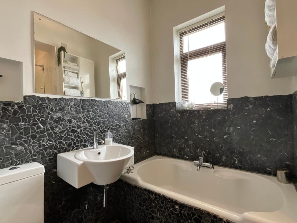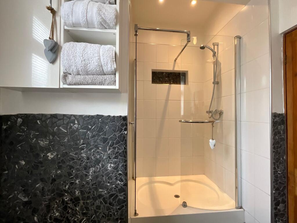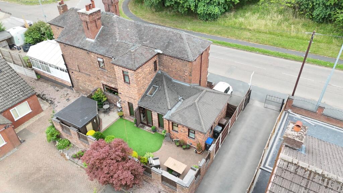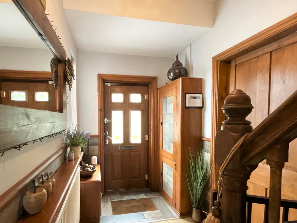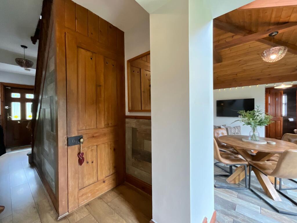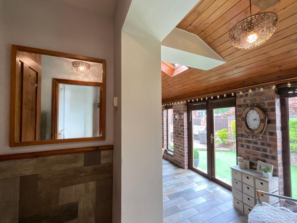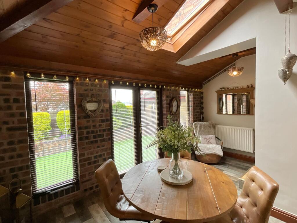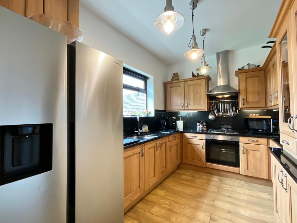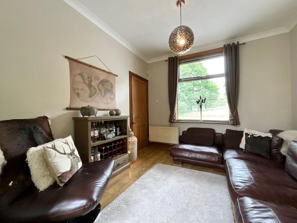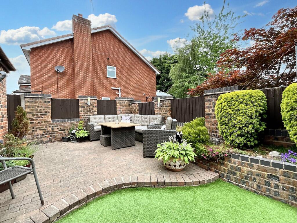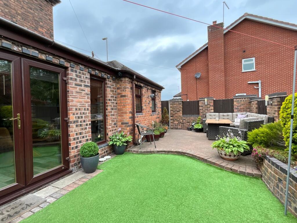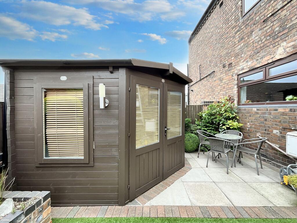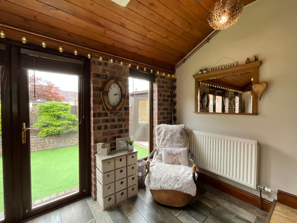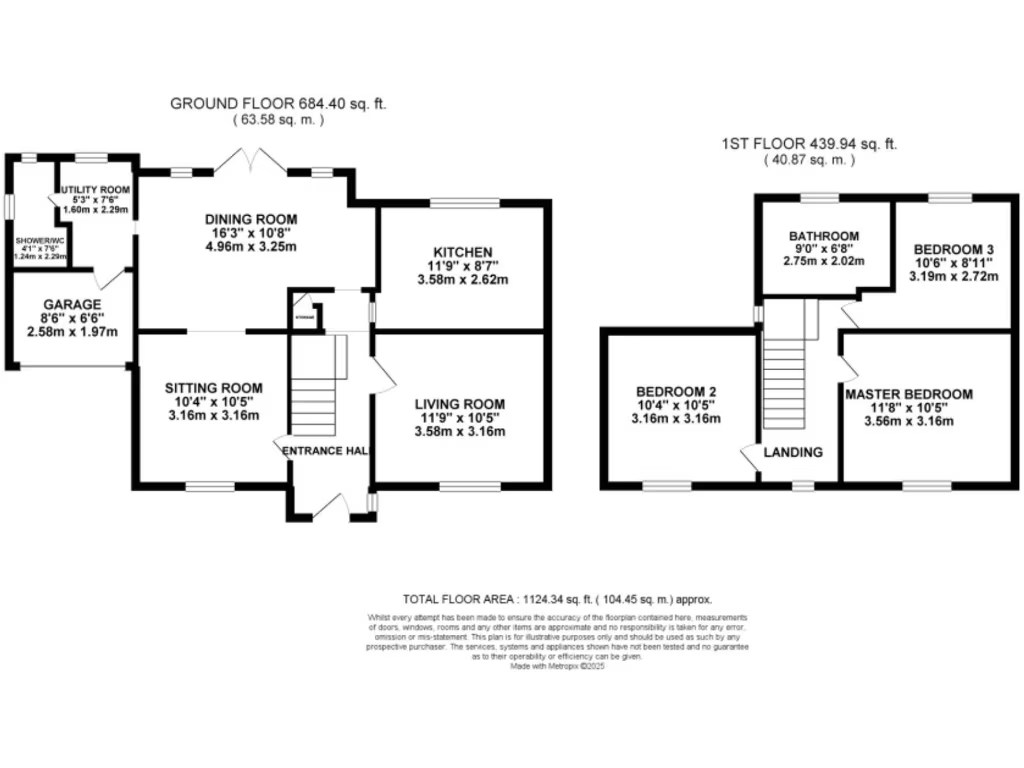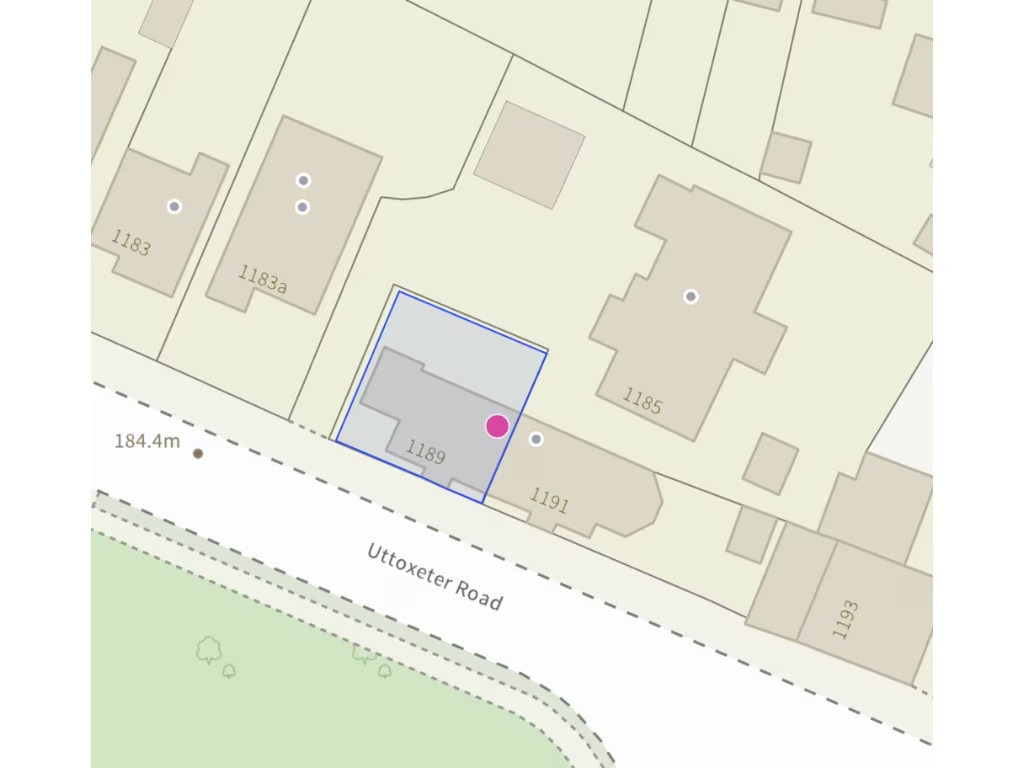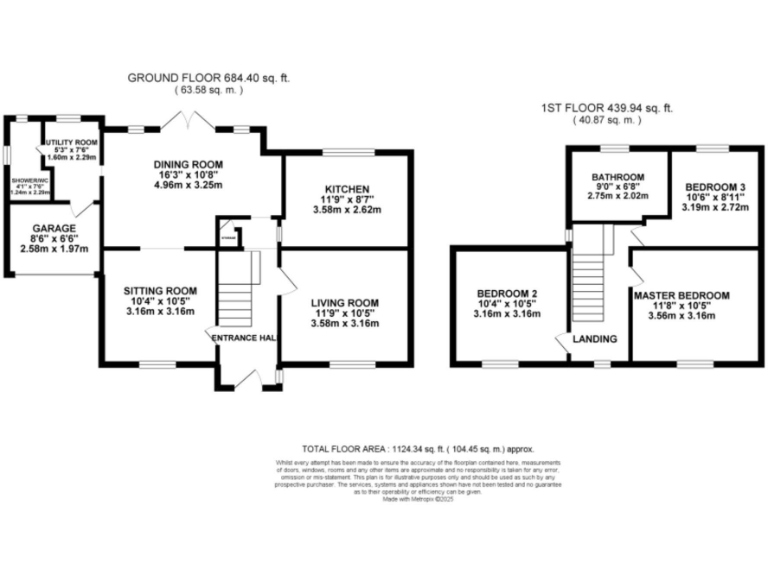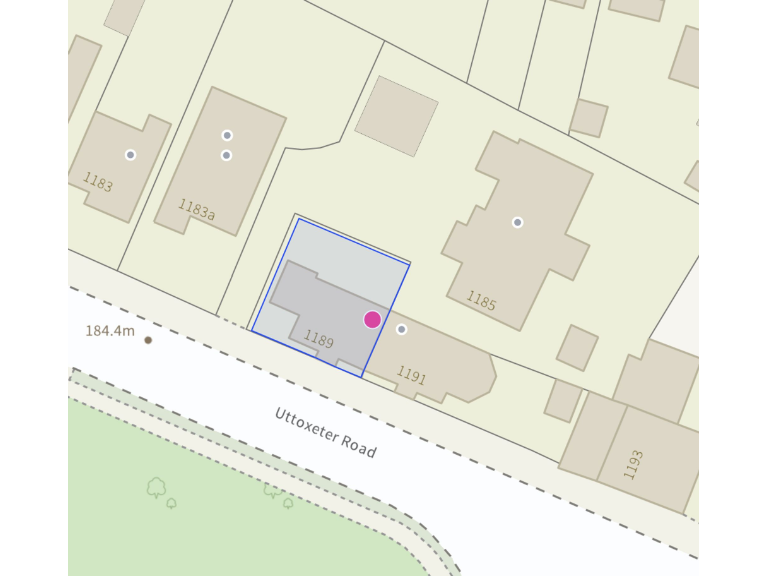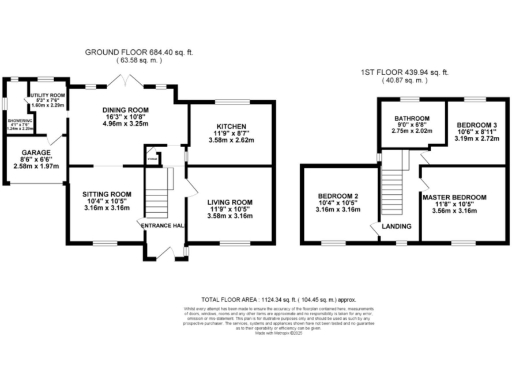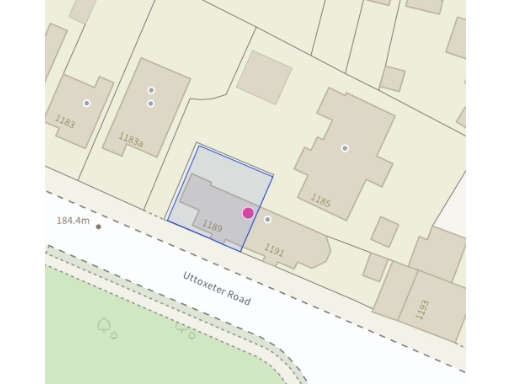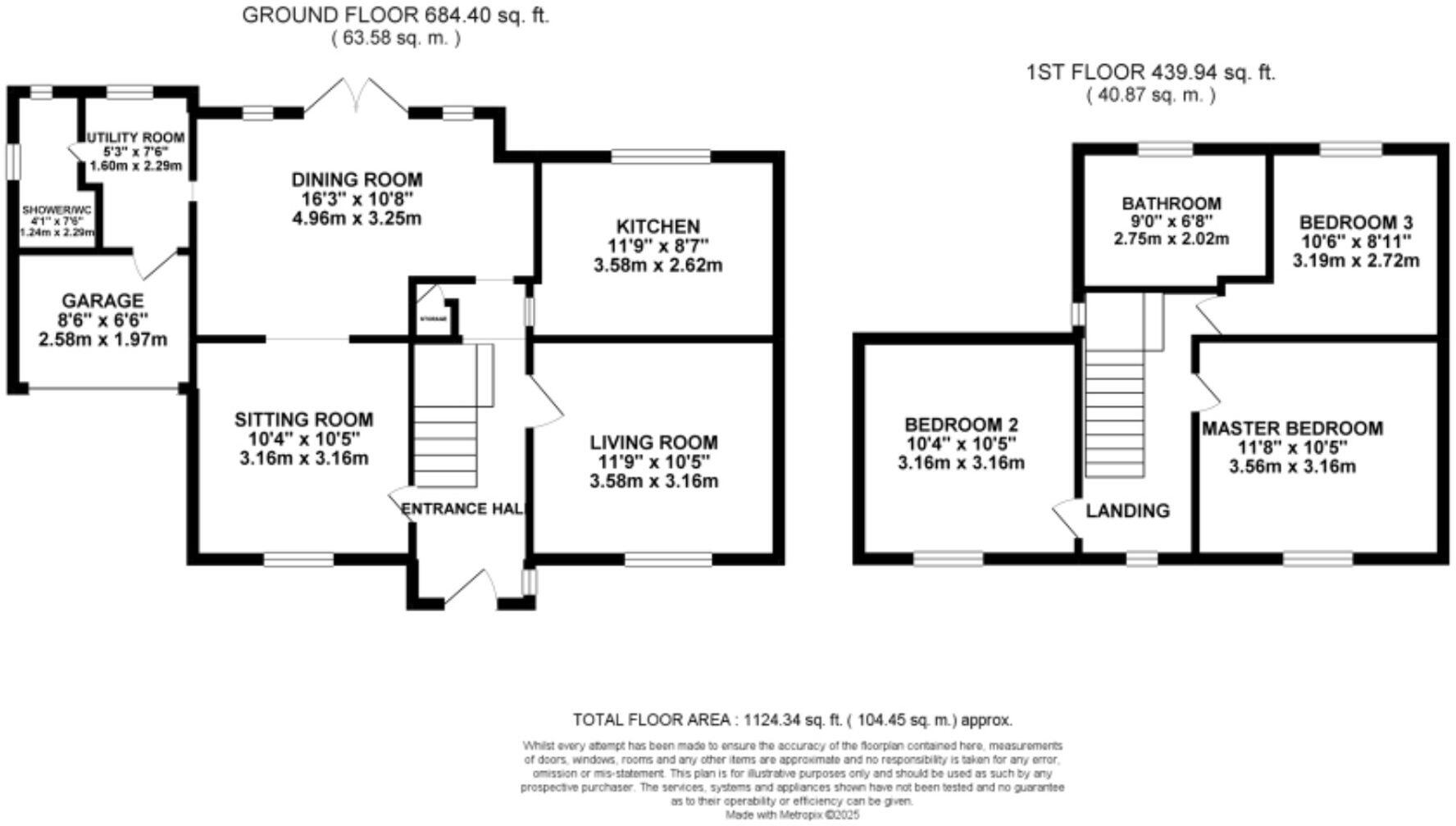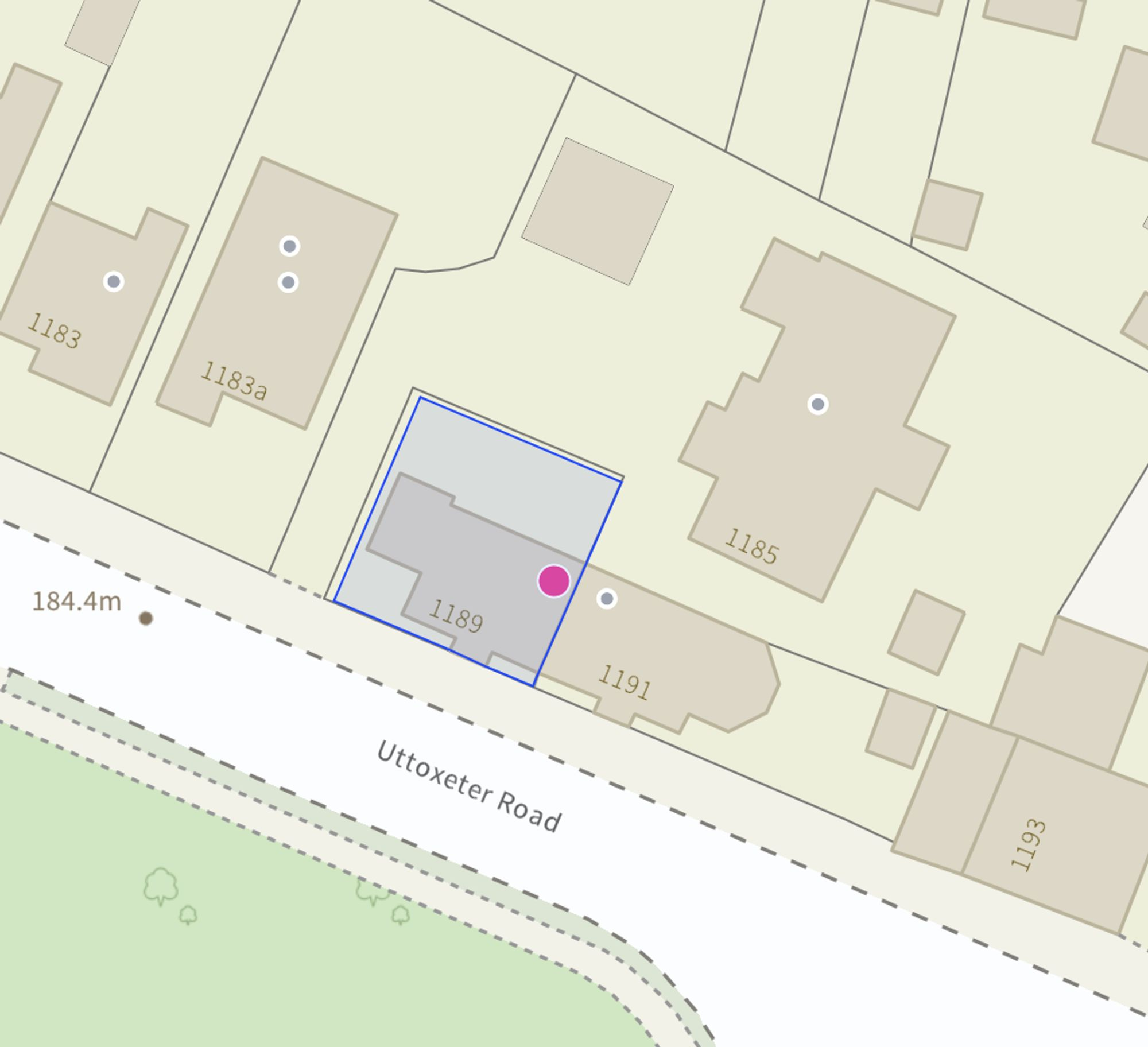Summary - 1189 UTTOXETER ROAD STOKE-ON-TRENT ST3 6HJ
3 bed 2 bath Semi-Detached
Ready-to-move-in three-bed with studio outbuilding and great school links.
Three reception rooms plus utility and wet room for flexible family living
Vaulted dining/sitting room with skylight and French doors to garden
Purpose-built powered outbuilding ideal for home office or hobbies
Solid wood kitchen with granite worktops; recently remodelled throughout
Half-sized garage accessible internally; driveway parking available
Small, low-maintenance plot with artificial lawn and two patios
Chain-free freehold; new alarm and external CCTV for security
EPC D and double glazing installed before 2002 — energy considerations
This three-bedroom semi-detached house on Uttoxeter Road blends period character with a recently remodelled, family-focused layout. A vaulted dining/sitting room with skylight and French doors creates an inviting social heart, while a solid wood kitchen with granite worktops balances quality and everyday practicality. The ground floor includes three reception areas, a utility, downstairs WC and a wet room, giving flexible space for family life or home working.
Outside, the small, low-maintenance rear garden is arranged for easy living: artificial lawn, two patio areas and a purpose-built outbuilding with power—ideal for hobbies or remote work. A half-sized garage accessible from indoors adds secure storage or workshop potential and a driveway provides extra parking. Security is enhanced by a new alarm and external CCTV.
Upstairs offers two generous double bedrooms and a third small double, plus a well-finished bathroom with separate bath and double-enclosed shower. The property is chain-free, newly renovated and freehold, positioned near good local schools, Blythe Bridge station and the A50 for commuter links. The area is peaceful with nearby scenic walks and local amenities within easy reach.
A few practical points to note: the property sits on a small plot and the garage is half-sized rather than full; double glazing was installed before 2002 and the energy rating is EPC D. Overall this home suits families wanting ready-to-move-in accommodation with flexible living spaces and workspace potential, while buyers seeking large gardens, a full garage or a top energy rating should factor those limits into their plans.
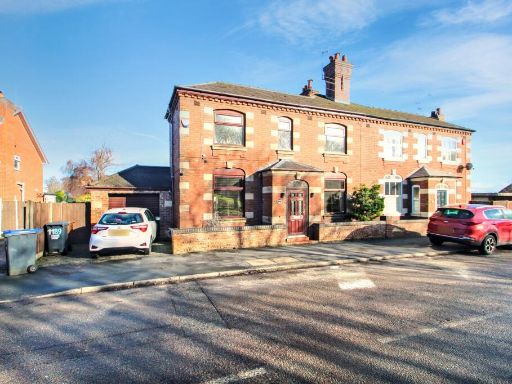 3 bedroom semi-detached house for sale in Uttoxeter Road, Blythe Bridge, Stoke-on-Trent, ST3 — £300,000 • 3 bed • 2 bath • 1143 ft²
3 bedroom semi-detached house for sale in Uttoxeter Road, Blythe Bridge, Stoke-on-Trent, ST3 — £300,000 • 3 bed • 2 bath • 1143 ft²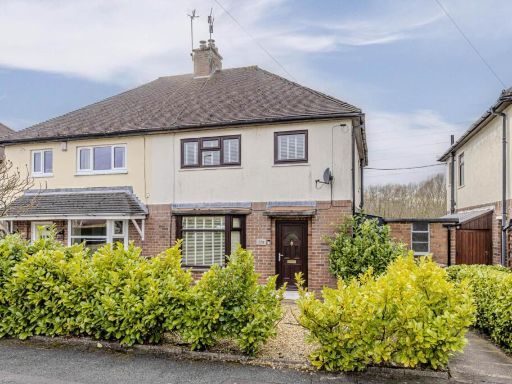 3 bedroom semi-detached house for sale in Barlaston Old Road, Stoke On Trent, ST12 9EW, ST12 — £230,000 • 3 bed • 1 bath • 904 ft²
3 bedroom semi-detached house for sale in Barlaston Old Road, Stoke On Trent, ST12 9EW, ST12 — £230,000 • 3 bed • 1 bath • 904 ft²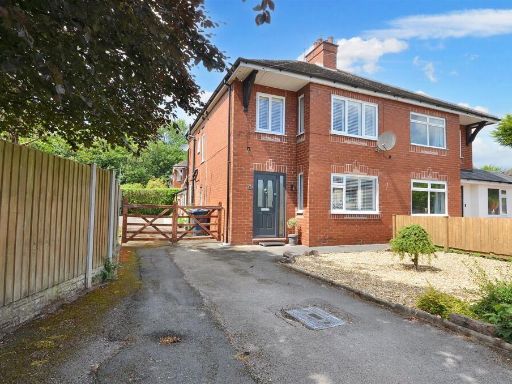 3 bedroom semi-detached house for sale in Greenacres Avenue, Blythe Bridge, ST11 — £279,950 • 3 bed • 1 bath • 1065 ft²
3 bedroom semi-detached house for sale in Greenacres Avenue, Blythe Bridge, ST11 — £279,950 • 3 bed • 1 bath • 1065 ft²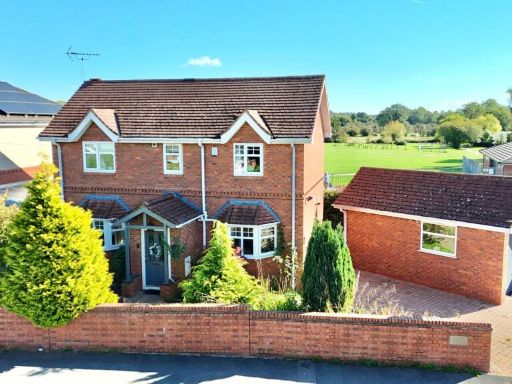 3 bedroom detached house for sale in The Avenue, Blythe Bridge, ST11 — £270,000 • 3 bed • 2 bath • 1030 ft²
3 bedroom detached house for sale in The Avenue, Blythe Bridge, ST11 — £270,000 • 3 bed • 2 bath • 1030 ft²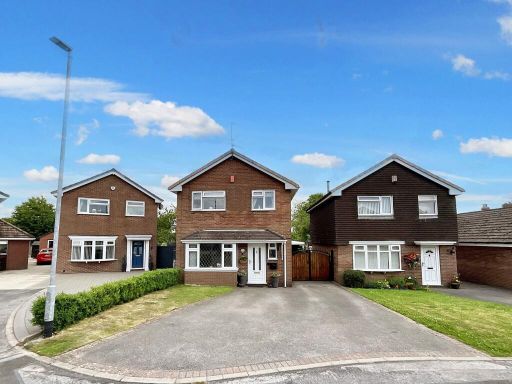 3 bedroom detached house for sale in Glebe Close, Blythe Bridge, ST11 — £285,000 • 3 bed • 1 bath • 1157 ft²
3 bedroom detached house for sale in Glebe Close, Blythe Bridge, ST11 — £285,000 • 3 bed • 1 bath • 1157 ft²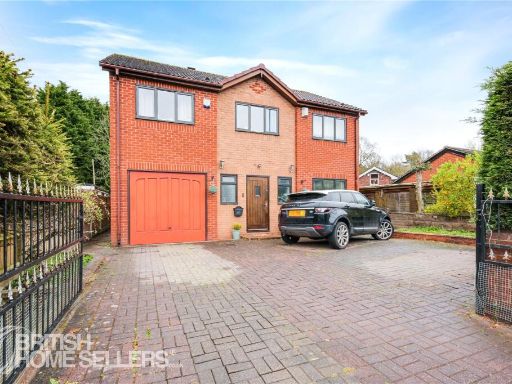 4 bedroom detached house for sale in Uttoxeter Road, Blythe Bridge, Stoke-on-Trent, Staffordshire, ST11 — £425,000 • 4 bed • 3 bath • 1378 ft²
4 bedroom detached house for sale in Uttoxeter Road, Blythe Bridge, Stoke-on-Trent, Staffordshire, ST11 — £425,000 • 4 bed • 3 bath • 1378 ft²