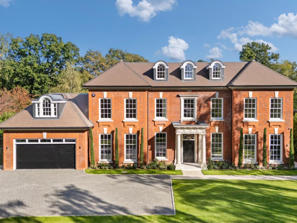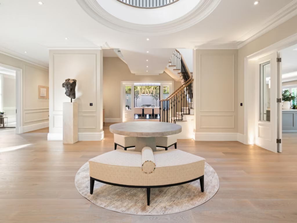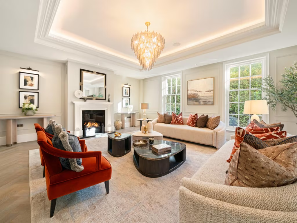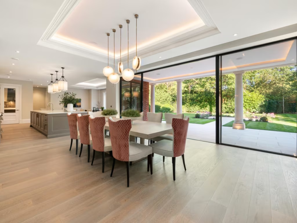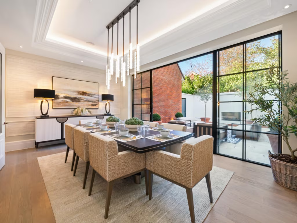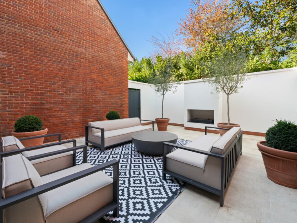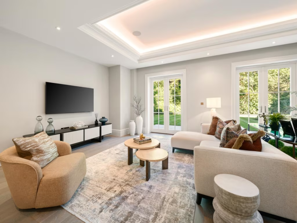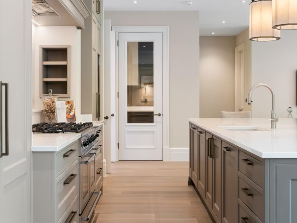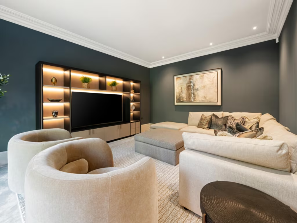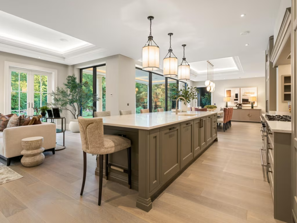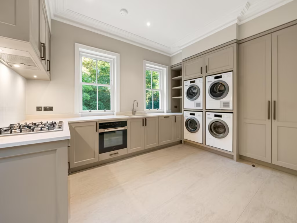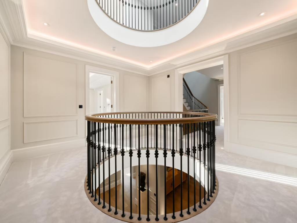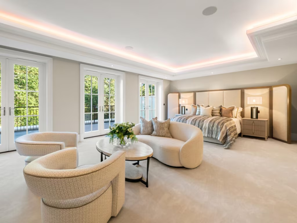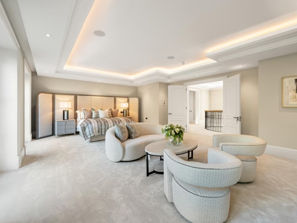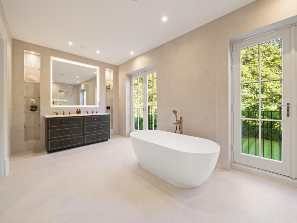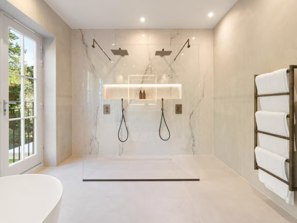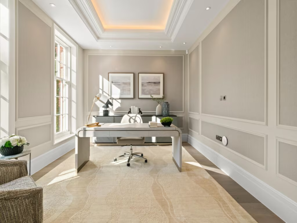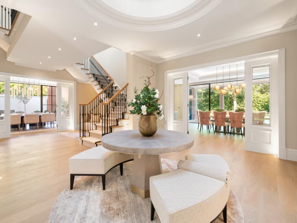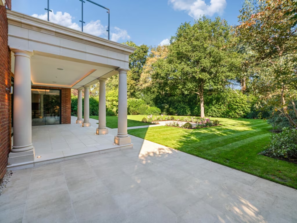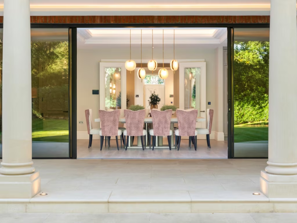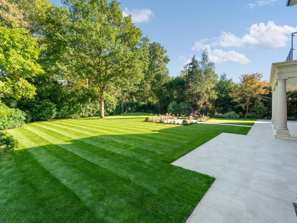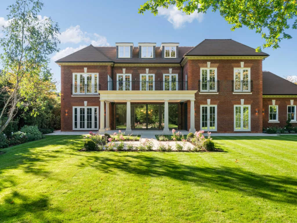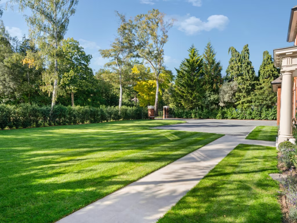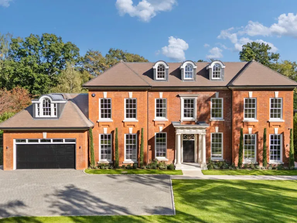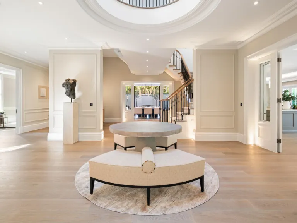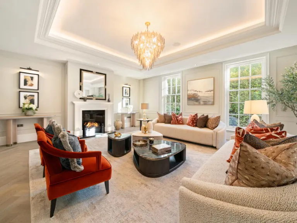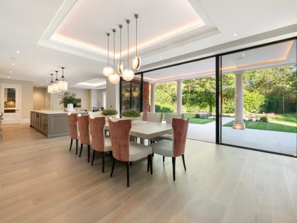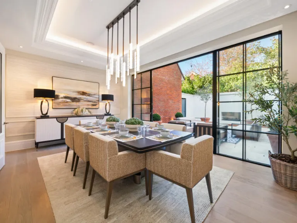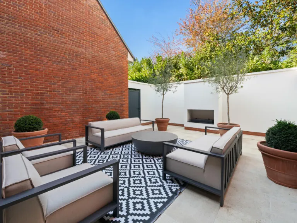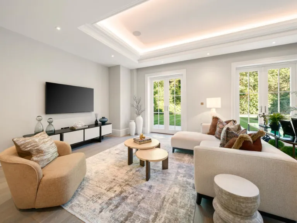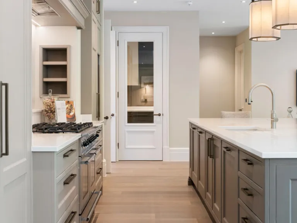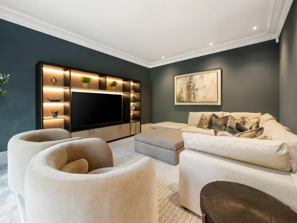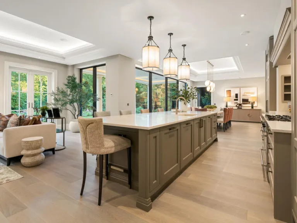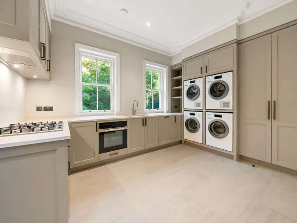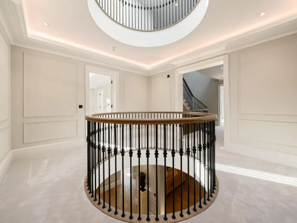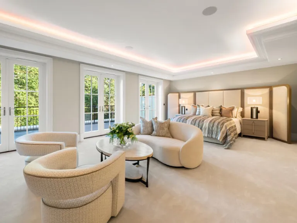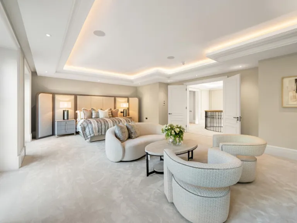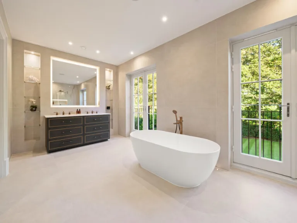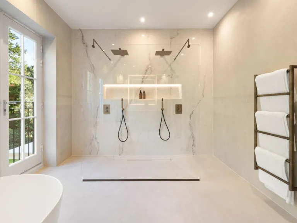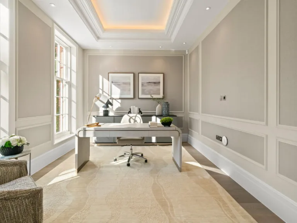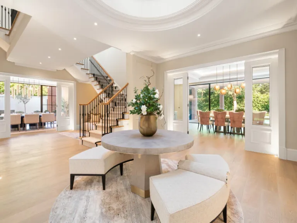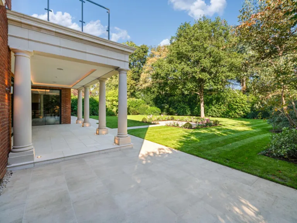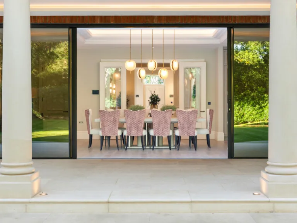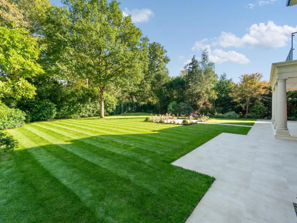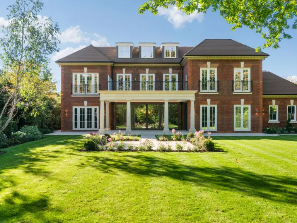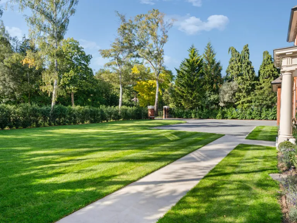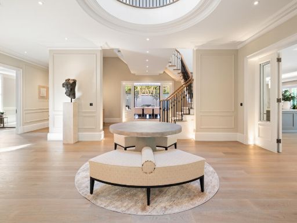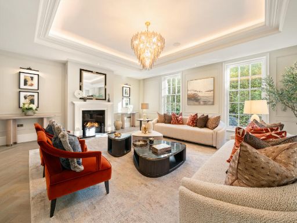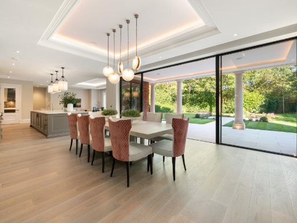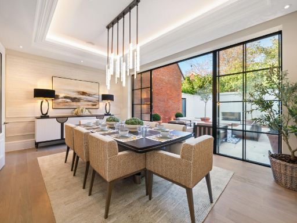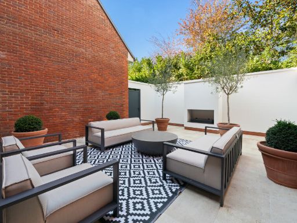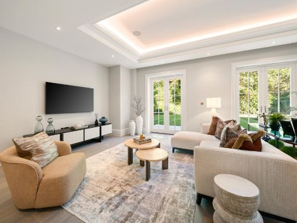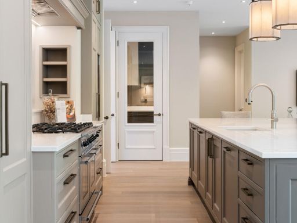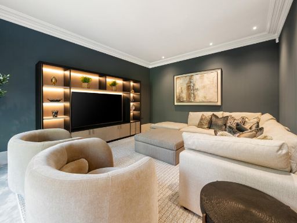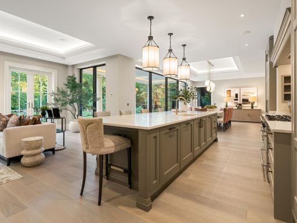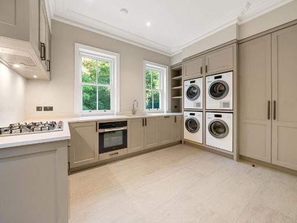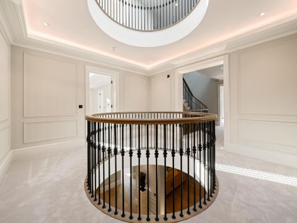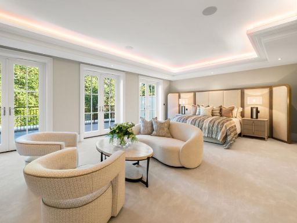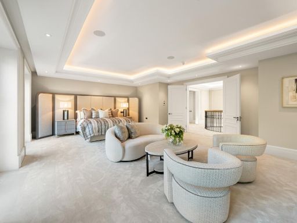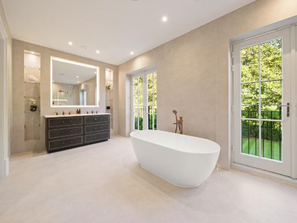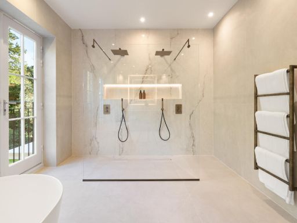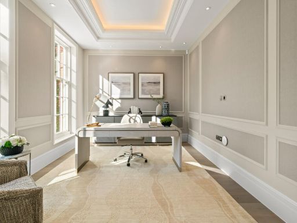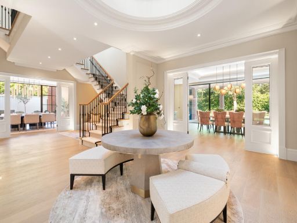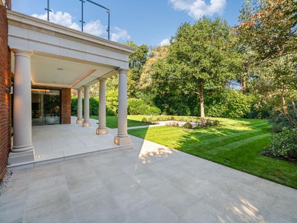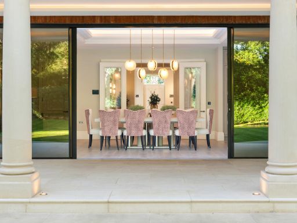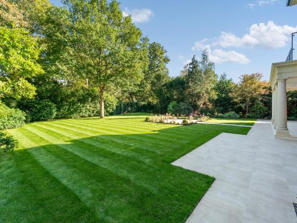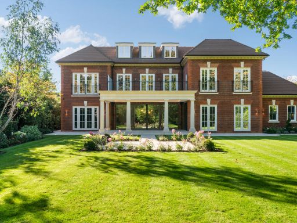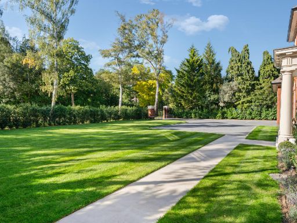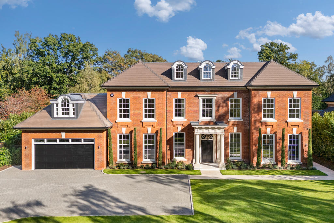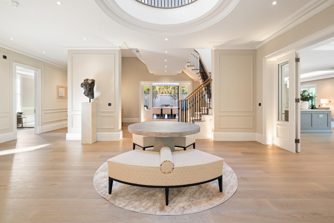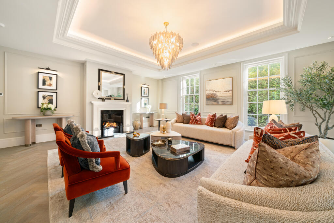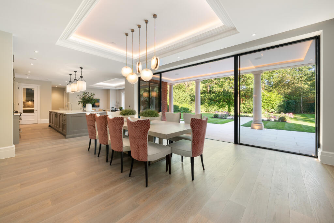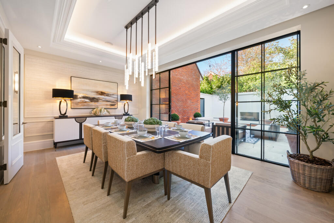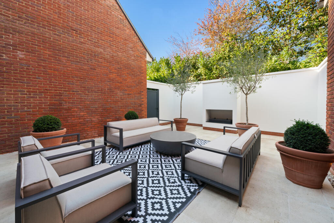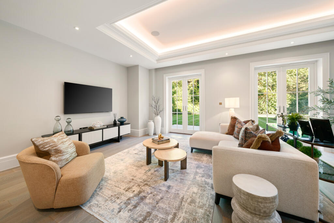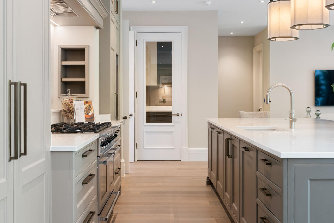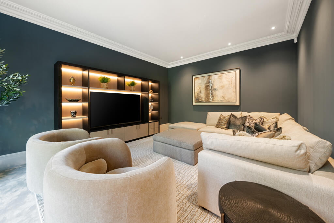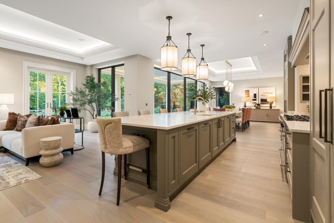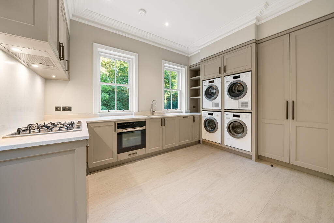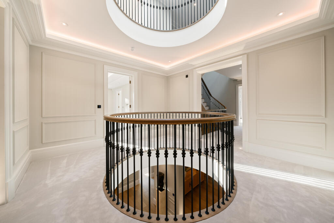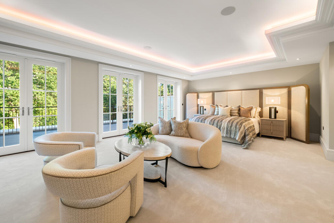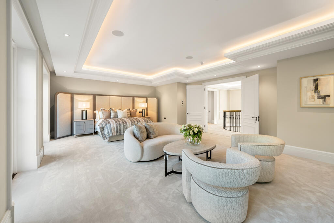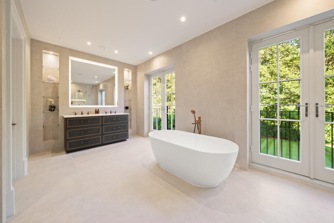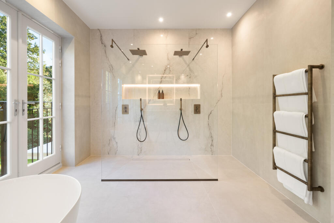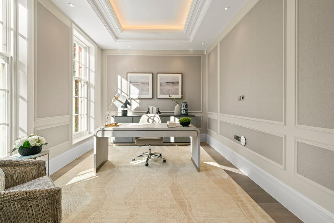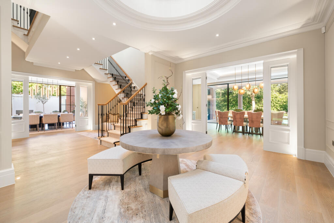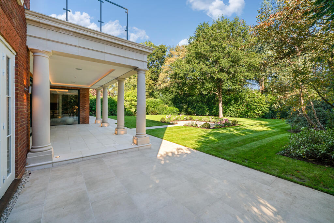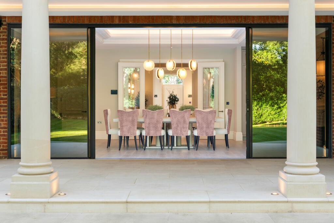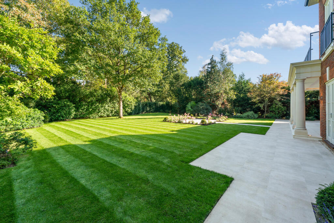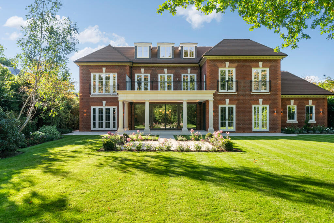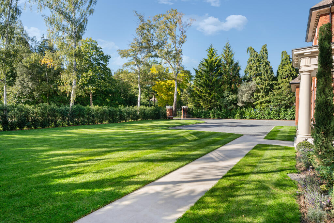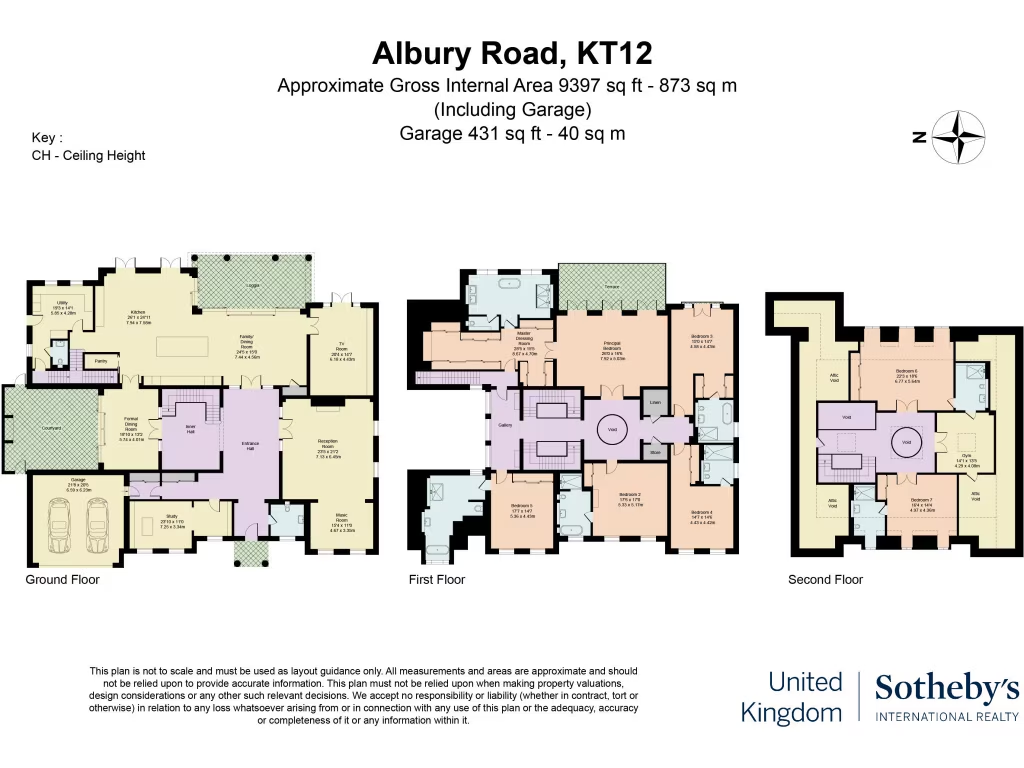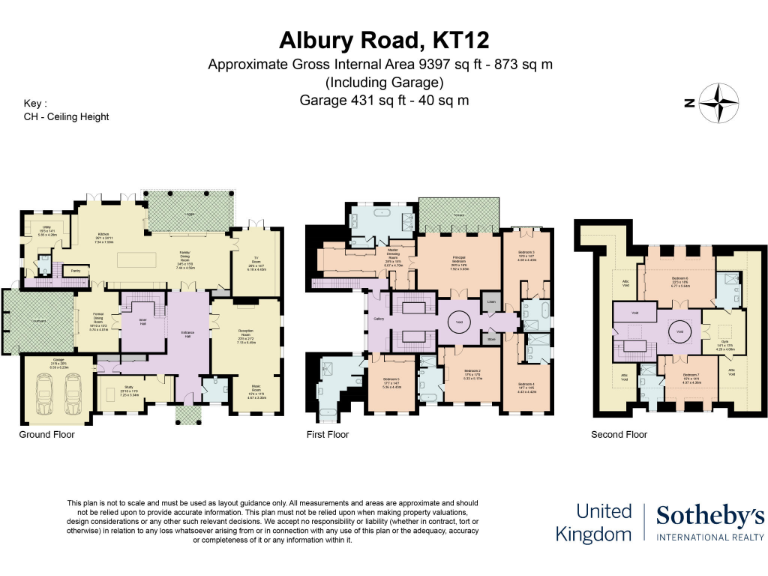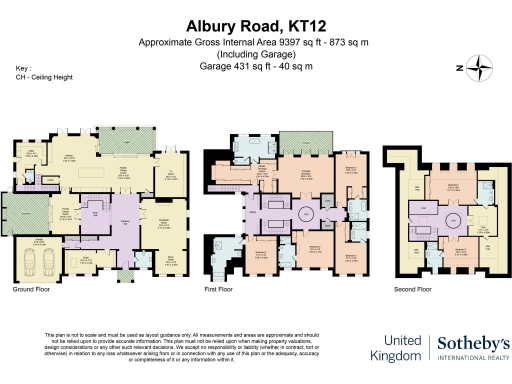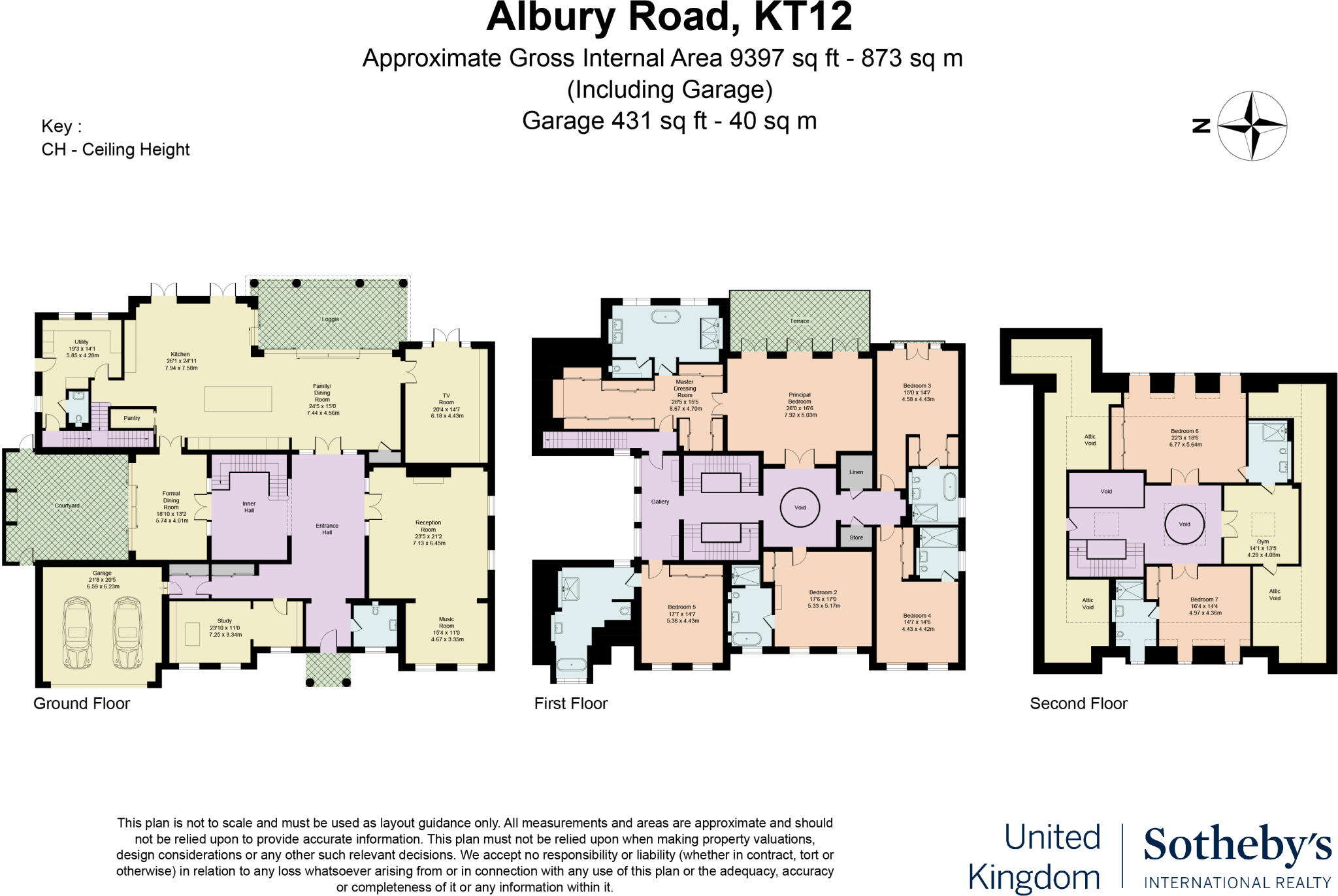Summary - 8 ALBURY ROAD HERSHAM WALTON-ON-THAMES KT12 5DY
7 bed 7 bath House
Spacious family manor in private estate with extensive entertaining gardens.
Over 9,000 sq ft across three storeys and seven bedrooms
Set within Burwood Park’s 360-acre private estate, this newly built Georgian Revival manor delivers more than 9,000 sq ft of considered family living and grand entertaining space. Five reception rooms, a large kitchen/family room that opens to a covered loggia, and a principal drawing room with a coffered ceiling create formal and informal zones for daily life and large gatherings.
Seven bedrooms and seven bathrooms are arranged across three storeys. Five first-floor bedrooms all have ensuites and integrated wardrobes, while the master suite includes air conditioning, a substantial dressing area and a balcony above the loggia. The top floor provides three further flexible rooms — two set up as bedrooms and one as a gym — ideal for additional family needs or guest accommodation.
Specification is high: concrete floors for acoustic solidity, hidden ducted air conditioning, a Control4 home management system and bespoke lighting throughout. Outside, a broad block-paved driveway leads to a double garage; rear sweeping lawns are edged by mature evergreens and benefit from a full irrigation system. The estate setting brings woodland, two natural lakes and privacy, yet Walton-on-Thames rail links and the A3/M25 keep London and airports accessible.
Practical considerations are straightforward: this is a large, newly built property on a very large plot, so upkeep and running costs will be significant compared with typical family homes. Crime statistics are average for the area. The house’s scale and price position it for a household seeking luxury, space and privacy rather than a smaller buyer seeking a low-maintenance home.
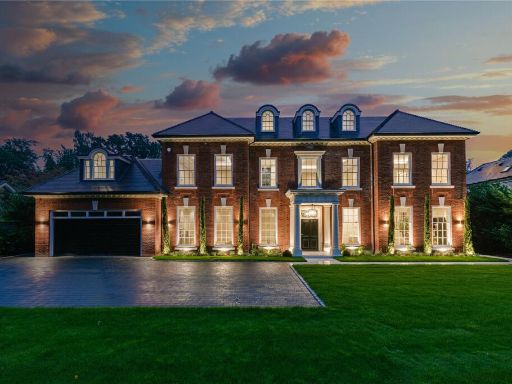 7 bedroom detached house for sale in Albury Road, Burwood Park, KT12 — £7,500,000 • 7 bed • 8 bath • 9000 ft²
7 bedroom detached house for sale in Albury Road, Burwood Park, KT12 — £7,500,000 • 7 bed • 8 bath • 9000 ft²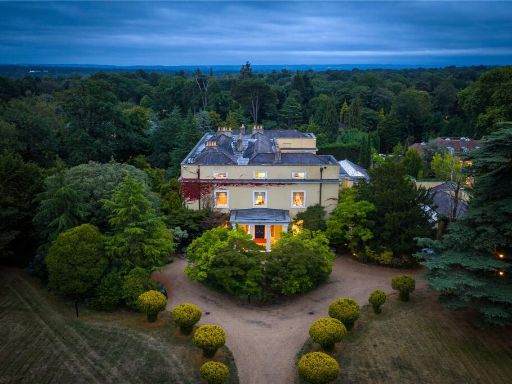 8 bedroom detached house for sale in Manor House Drive, Burwood Park, KT12 — £9,950,000 • 8 bed • 8 bath • 19000 ft²
8 bedroom detached house for sale in Manor House Drive, Burwood Park, KT12 — £9,950,000 • 8 bed • 8 bath • 19000 ft²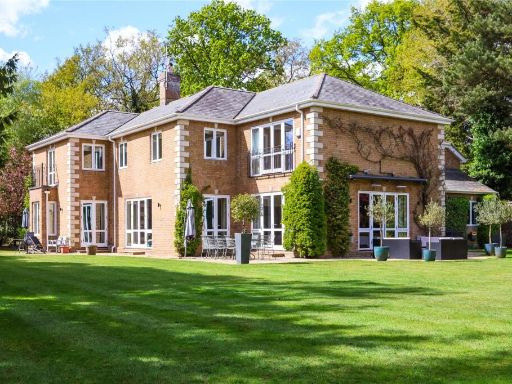 6 bedroom detached house for sale in Albury Road, Burwood Park, Walton-on-Thames, Surrey, KT12 — £3,375,000 • 6 bed • 4 bath • 4887 ft²
6 bedroom detached house for sale in Albury Road, Burwood Park, Walton-on-Thames, Surrey, KT12 — £3,375,000 • 6 bed • 4 bath • 4887 ft²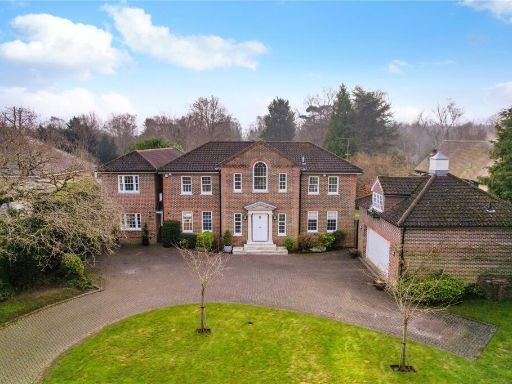 5 bedroom detached house for sale in Chargate Close, Burwood Park, KT12 — £2,995,000 • 5 bed • 5 bath • 2955 ft²
5 bedroom detached house for sale in Chargate Close, Burwood Park, KT12 — £2,995,000 • 5 bed • 5 bath • 2955 ft²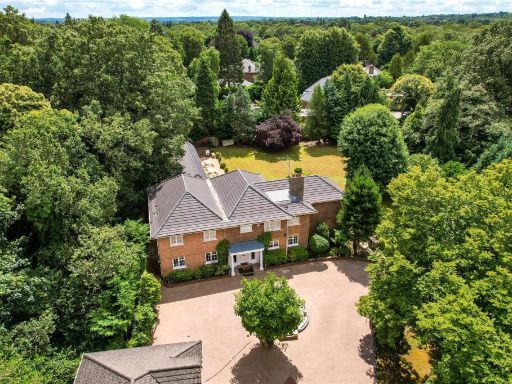 5 bedroom detached house for sale in Cranley Road, Burwood Park, KT12 — £3,250,000 • 5 bed • 4 bath • 5280 ft²
5 bedroom detached house for sale in Cranley Road, Burwood Park, KT12 — £3,250,000 • 5 bed • 4 bath • 5280 ft²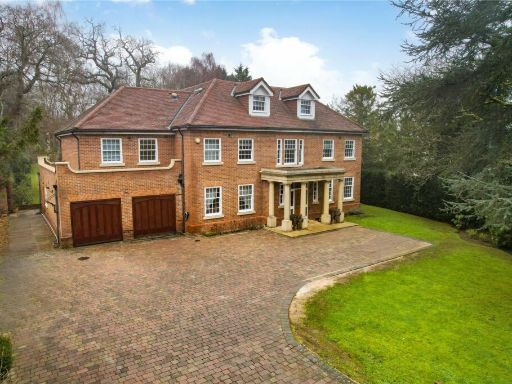 5 bedroom detached house for sale in Burwood Road, Walton-on-Thames, KT12 — £2,500,000 • 5 bed • 5 bath • 5000 ft²
5 bedroom detached house for sale in Burwood Road, Walton-on-Thames, KT12 — £2,500,000 • 5 bed • 5 bath • 5000 ft²