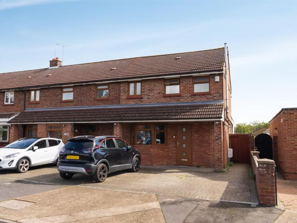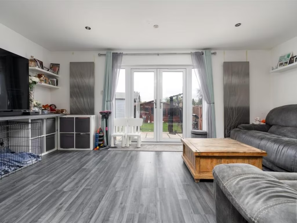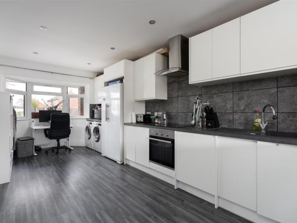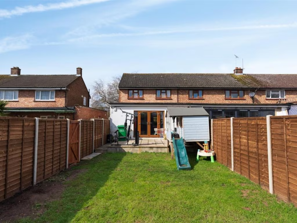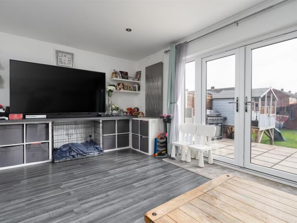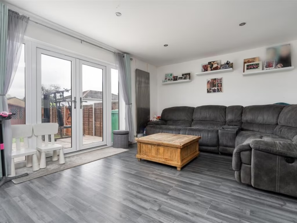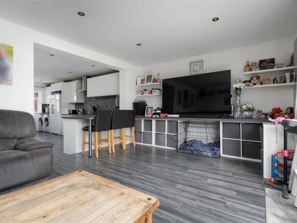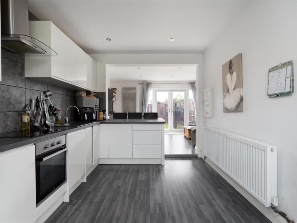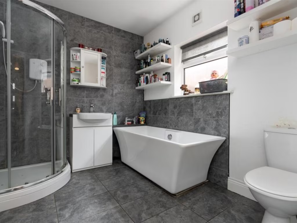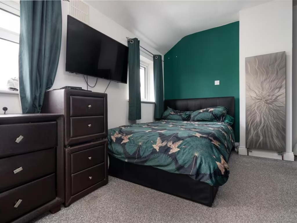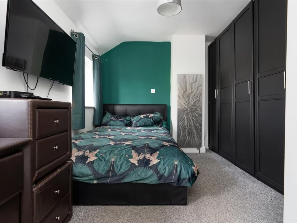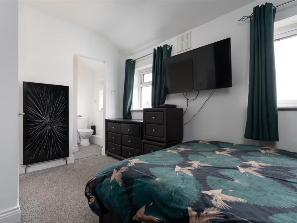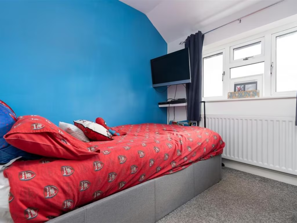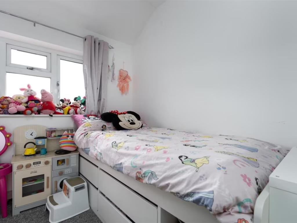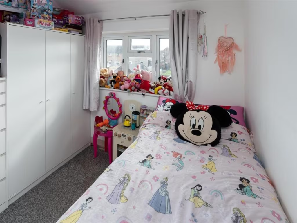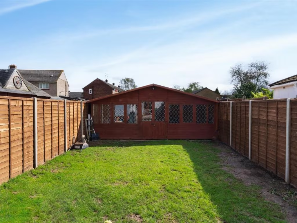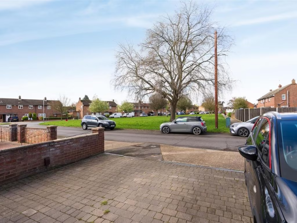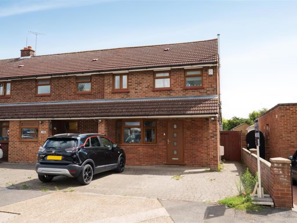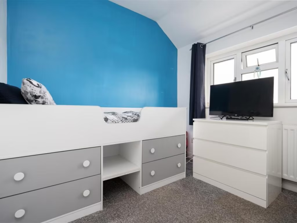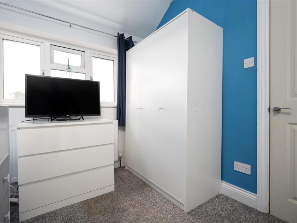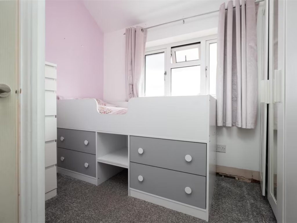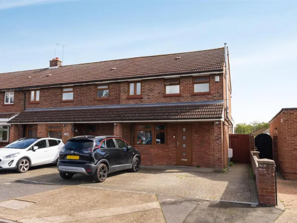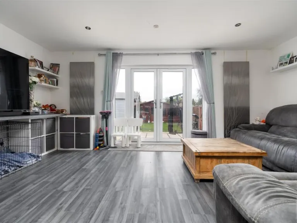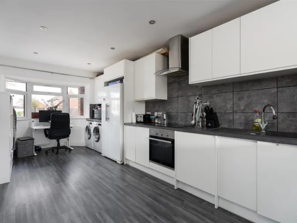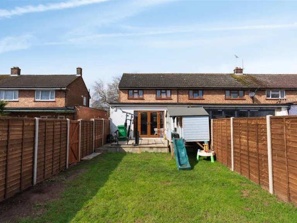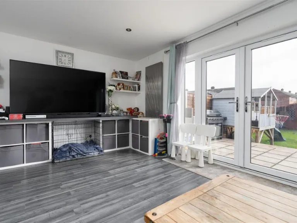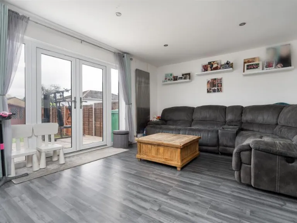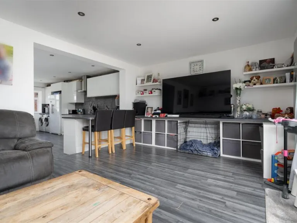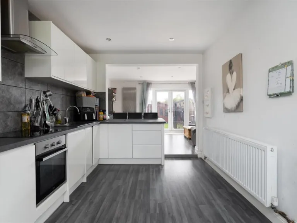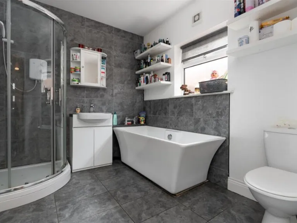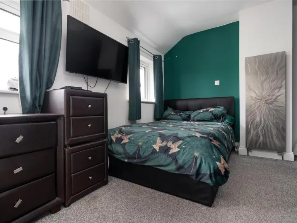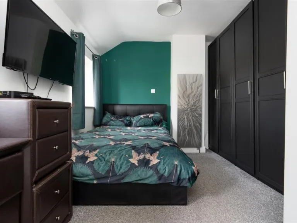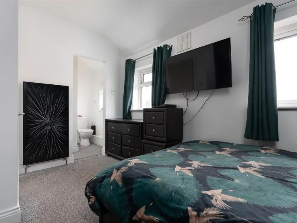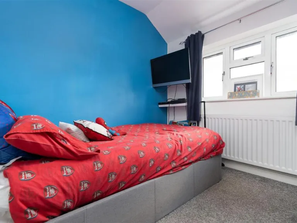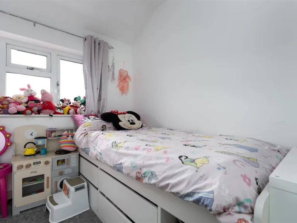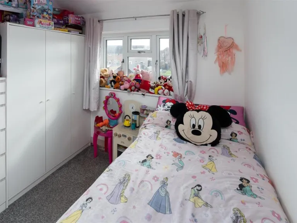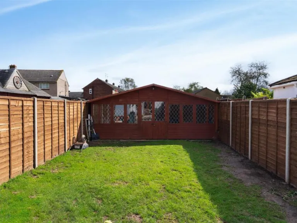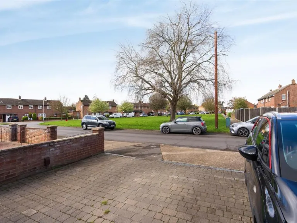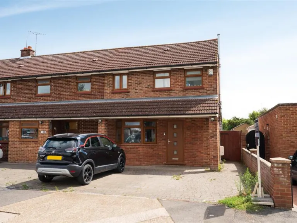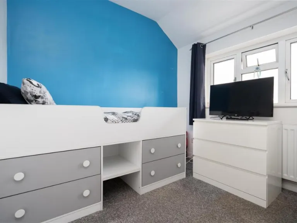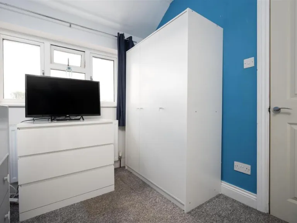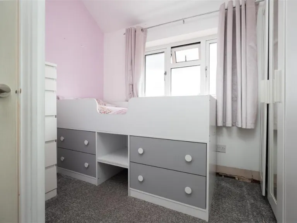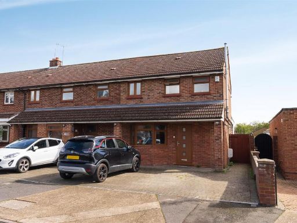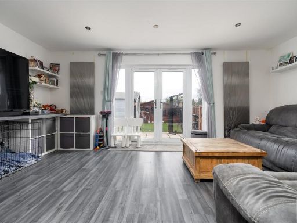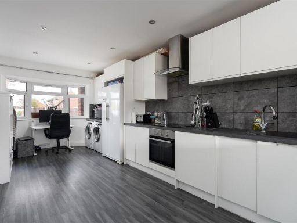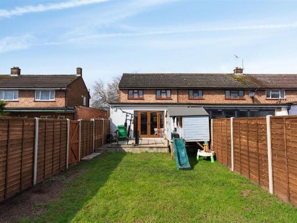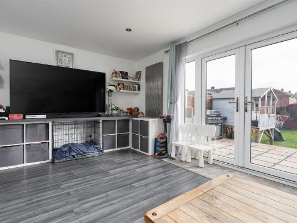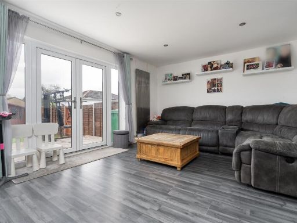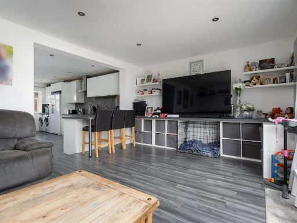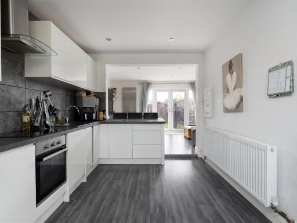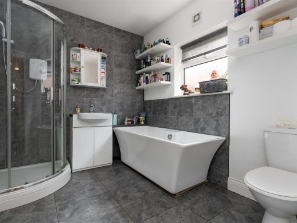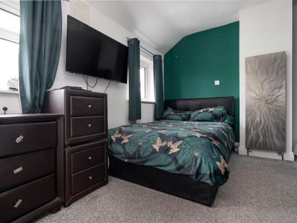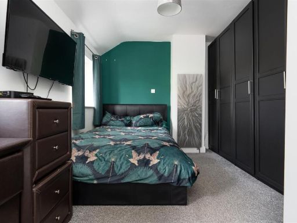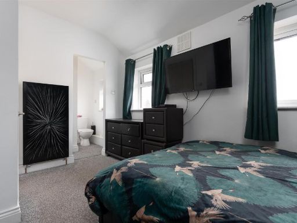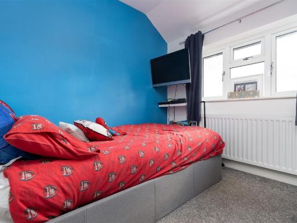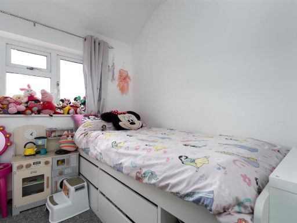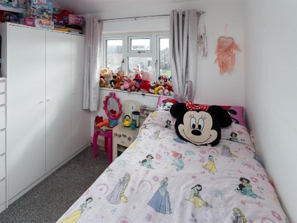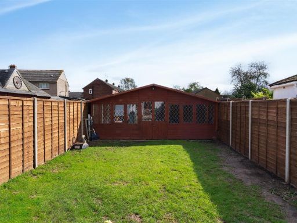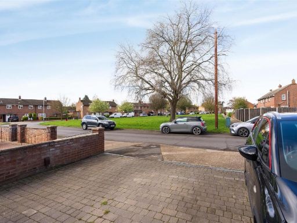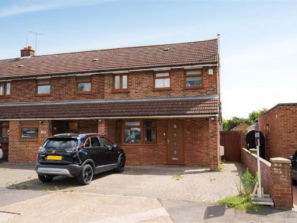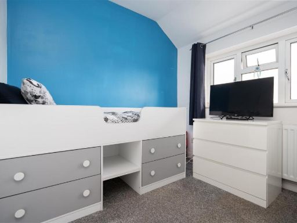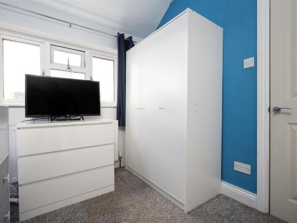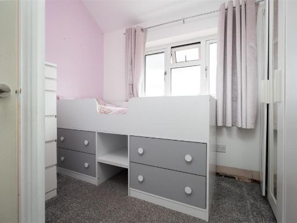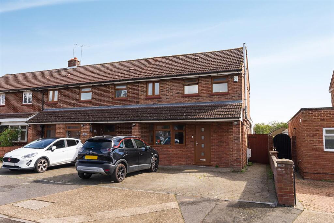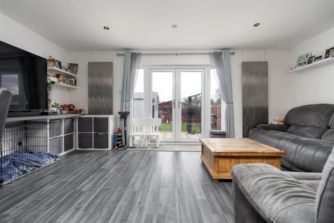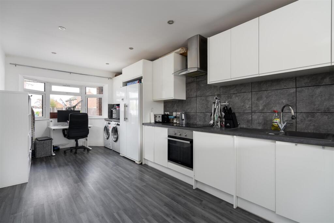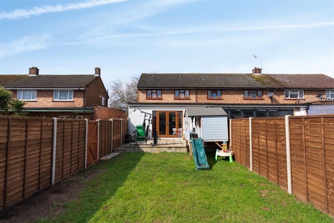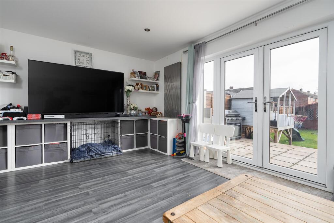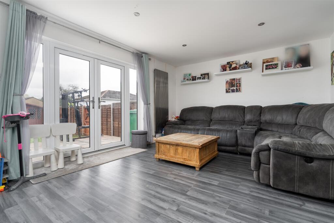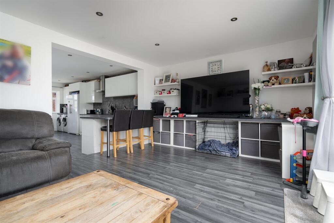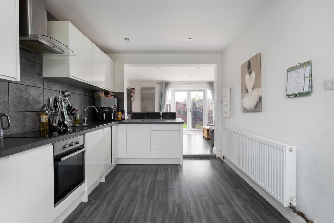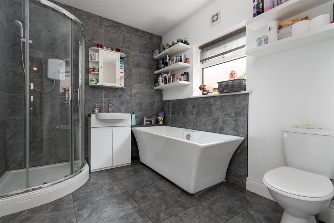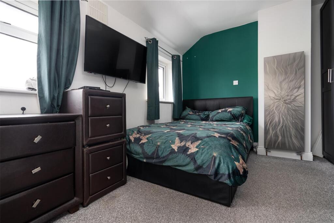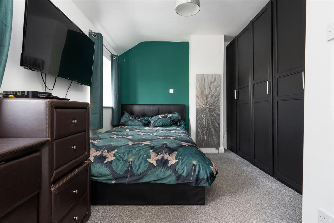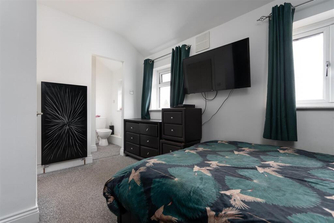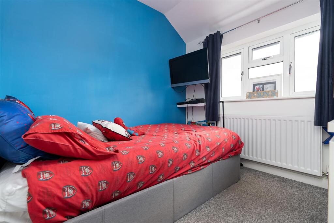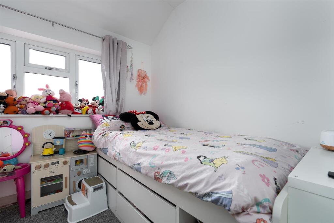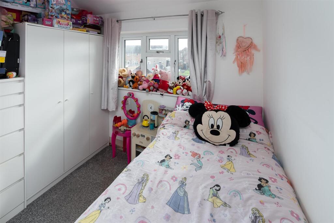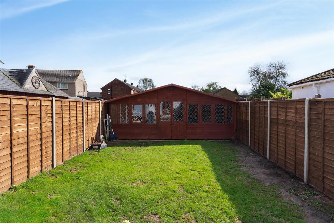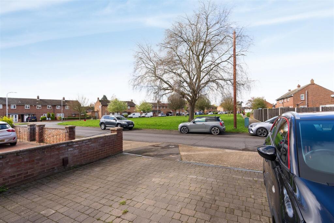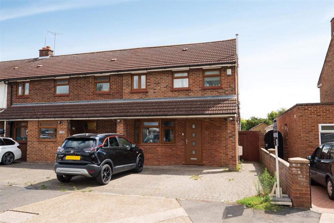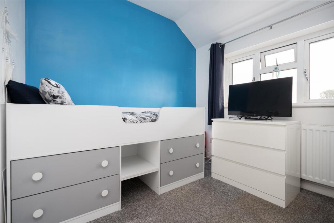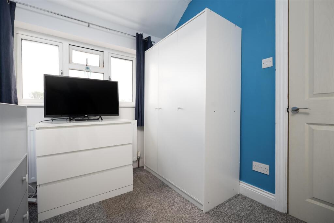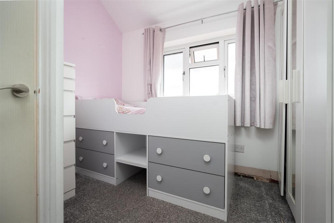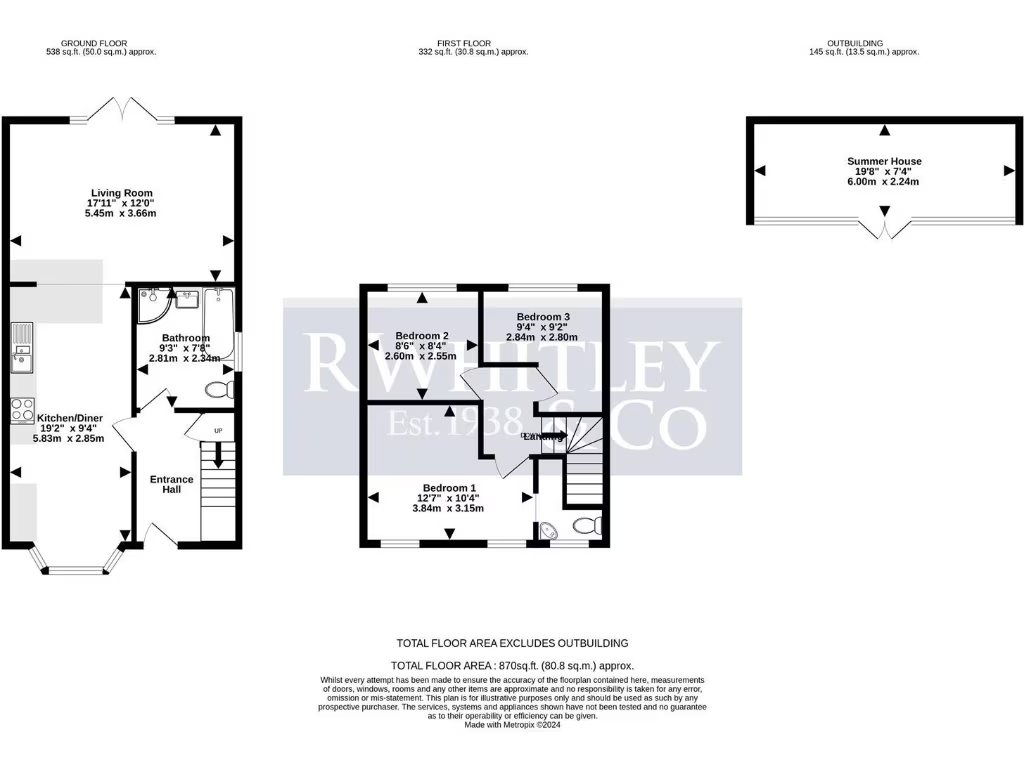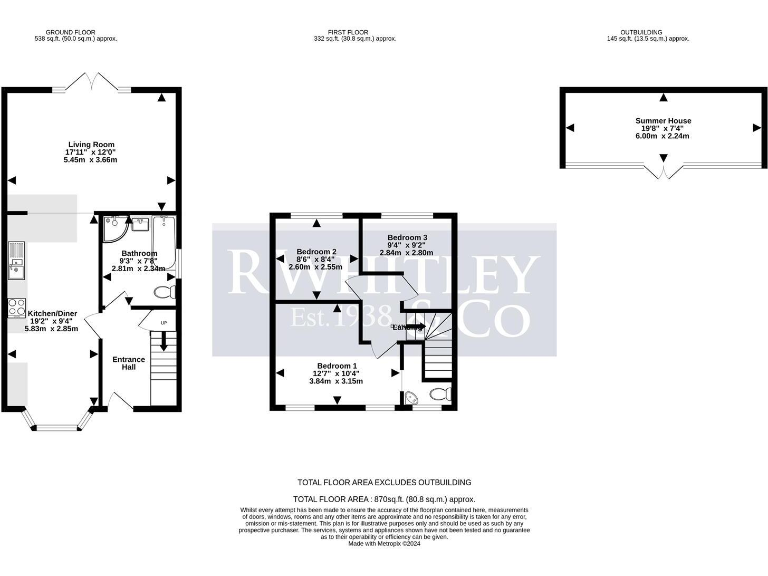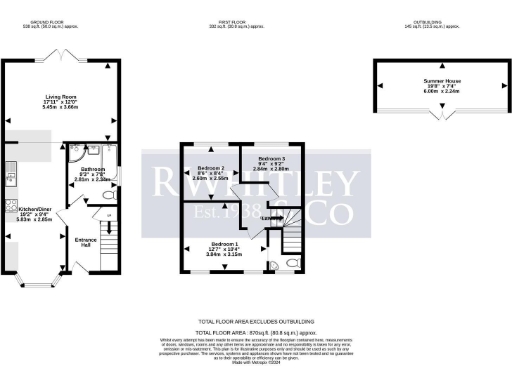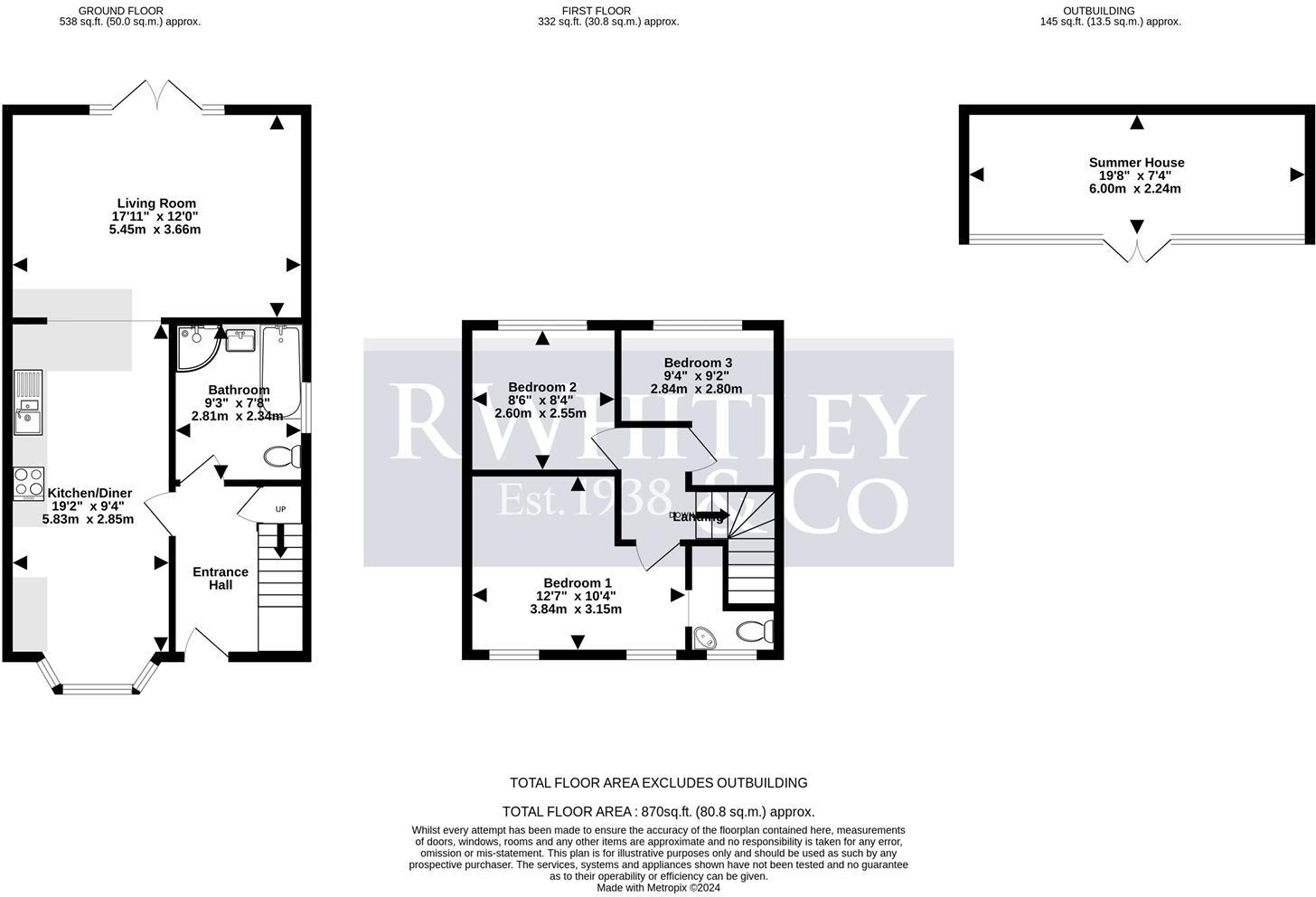Summary - 129a Thornton Avenue UB7 9JZ
3 bed 1 bath End of Terrace
Family-ready end terrace with garden, parking and fast links to central London.
- Extended 3-bedroom end-of-terrace, about 870 sq ft
- Spacious 19'2" kitchen/diner and 17'11" living room
- Family-sized rear garden with patio and summerhouse
- Off-street block-paved parking for two cars (dropped kerb)
- EPC C, UPVC double glazing, gas central heating
- Onward chain complete — ready sale process
- Single family bathroom; only one full bathroom upstairs
- Local area: very deprived classification and above-average crime
This extended three-bedroom end-of-terrace offers straightforward family living across about 870 sq ft, with a spacious 19'2" kitchen/diner and a 17'11" living room that opens onto a family-sized rear garden. The layout is practical: entrance hall, generous ground-floor reception and dining space, and three first-floor bedrooms including a main bedroom with an en-suite WC.
Outside, the property benefits from off-street parking for two cars via a dropped kerb and a rear garden with raised patio, lawn and a timber summerhouse — useful for children or garden storage. The home is double-glazed with gas central heating and sits in a convenient spot roughly a mile from West Drayton station (Elizabeth Line) with local shops, buses and schools within walking distance.
Notable positives include a complete onward chain, EPC C rating, fast broadband and excellent mobile signal — practical advantages for modern family life and for commuting. The house is freehold and presents as a ready-to-move-in family home with scope to personalise finishes over time.
Be aware of a few practical considerations: there is a single family bathroom plus an en-suite WC rather than a full second bathroom, the surrounding area is described as very deprived with above-average crime statistics, and nearby primary school ratings are mixed. Buyers should factor these local-area factors into their decision and verify schooling and safety priorities in person.
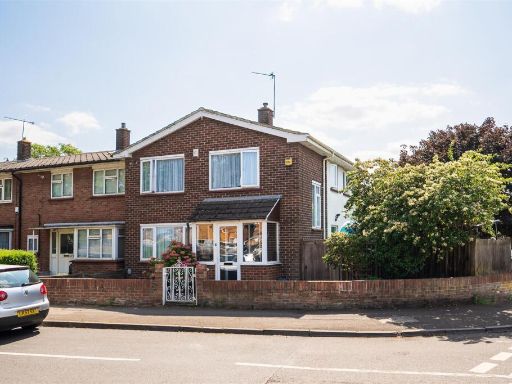 3 bedroom end of terrace house for sale in Sipson Road, West Drayton, UB7 — £550,000 • 3 bed • 1 bath • 1051 ft²
3 bedroom end of terrace house for sale in Sipson Road, West Drayton, UB7 — £550,000 • 3 bed • 1 bath • 1051 ft²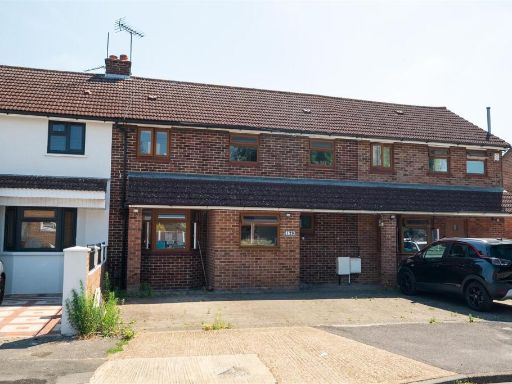 3 bedroom terraced house for sale in Thornton Avenue, West Drayton, UB7 — £575,000 • 3 bed • 2 bath • 1212 ft²
3 bedroom terraced house for sale in Thornton Avenue, West Drayton, UB7 — £575,000 • 3 bed • 2 bath • 1212 ft²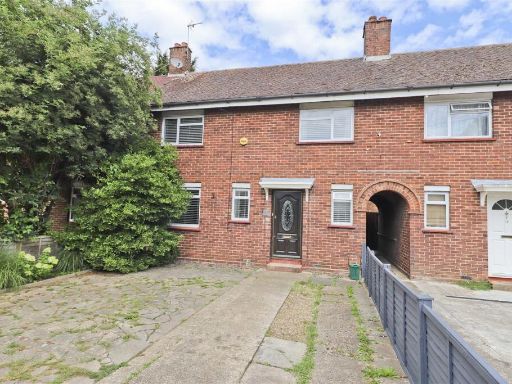 3 bedroom terraced house for sale in Almond Avenue, West Drayton, UB7 — £500,000 • 3 bed • 2 bath • 895 ft²
3 bedroom terraced house for sale in Almond Avenue, West Drayton, UB7 — £500,000 • 3 bed • 2 bath • 895 ft²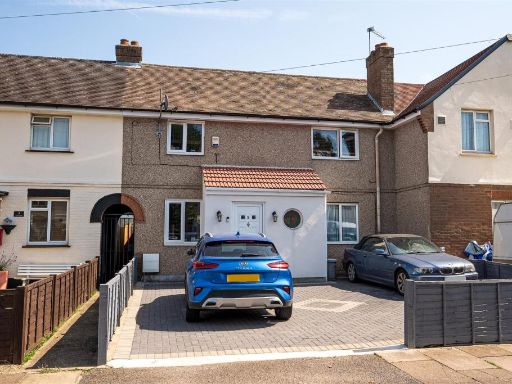 3 bedroom terraced house for sale in East Road, West Drayton, UB7 — £510,000 • 3 bed • 1 bath • 1047 ft²
3 bedroom terraced house for sale in East Road, West Drayton, UB7 — £510,000 • 3 bed • 1 bath • 1047 ft²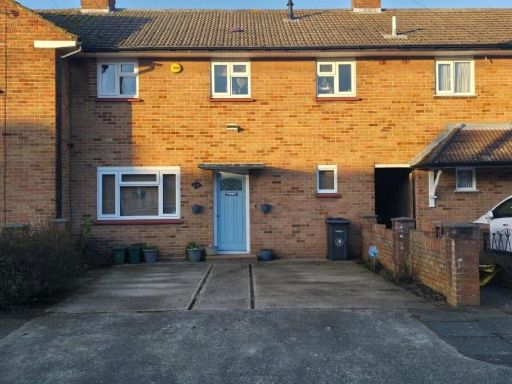 3 bedroom terraced house for sale in East Road, West Drayton, UB7 — £475,000 • 3 bed • 1 bath • 878 ft²
3 bedroom terraced house for sale in East Road, West Drayton, UB7 — £475,000 • 3 bed • 1 bath • 878 ft²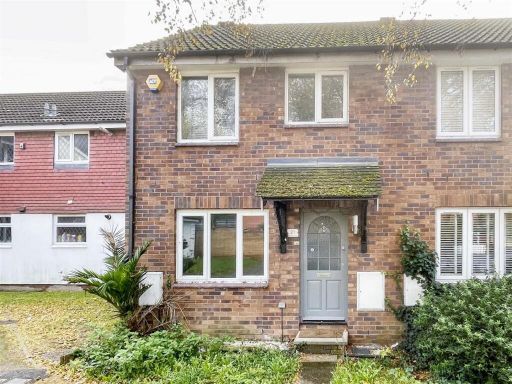 3 bedroom house for sale in Peplow Close, Yiewsley, West Drayton, UB7 — £475,000 • 3 bed • 1 bath • 665 ft²
3 bedroom house for sale in Peplow Close, Yiewsley, West Drayton, UB7 — £475,000 • 3 bed • 1 bath • 665 ft²