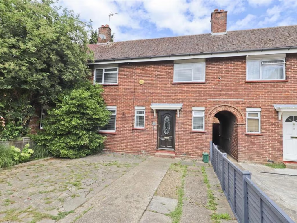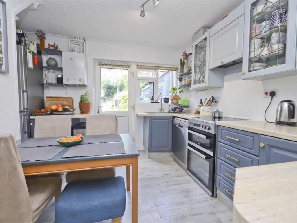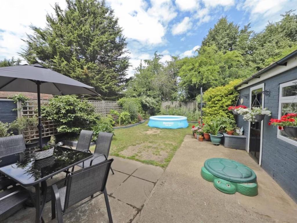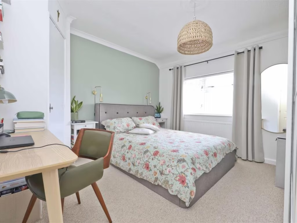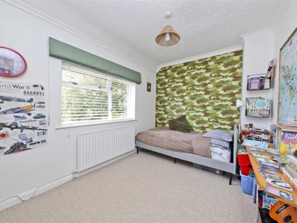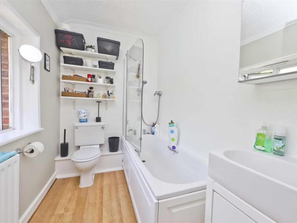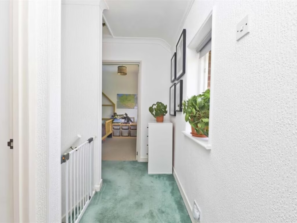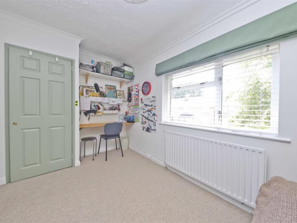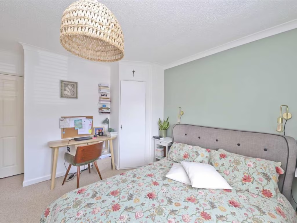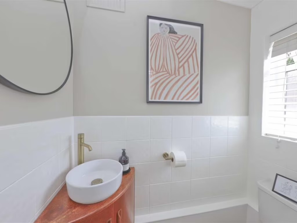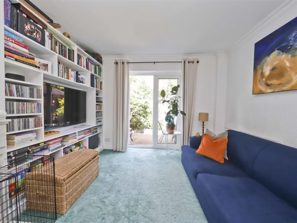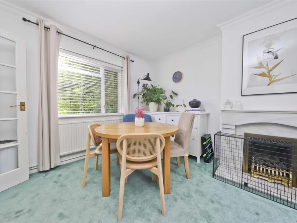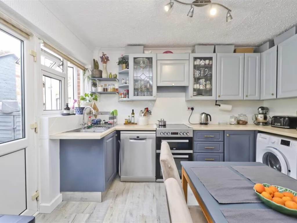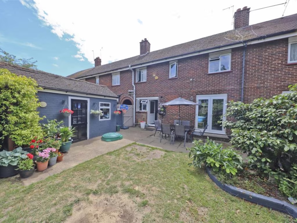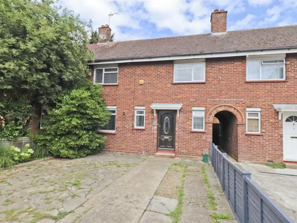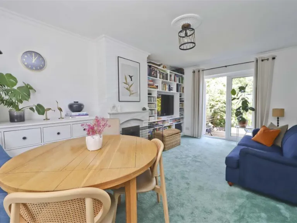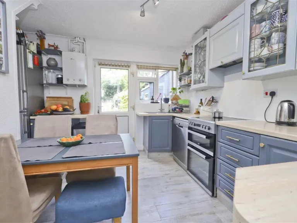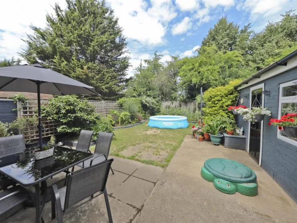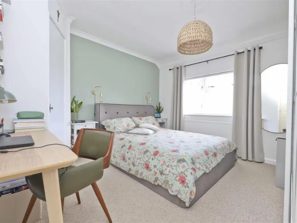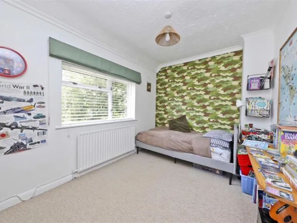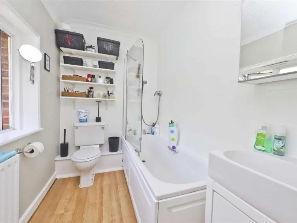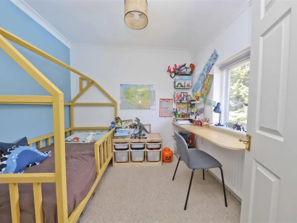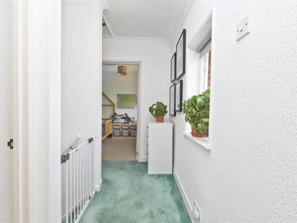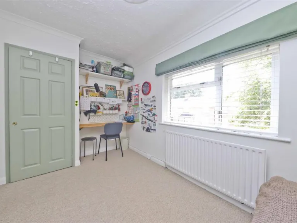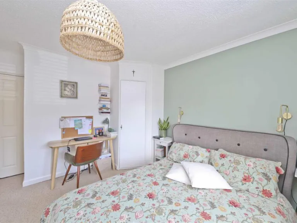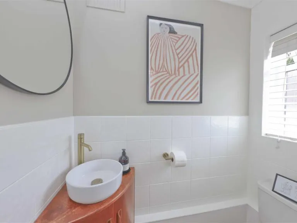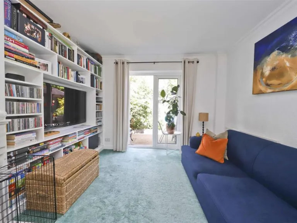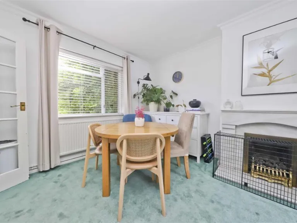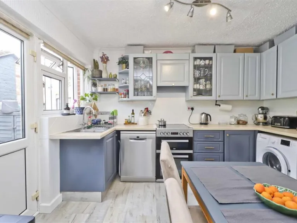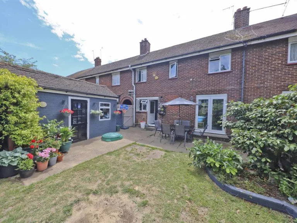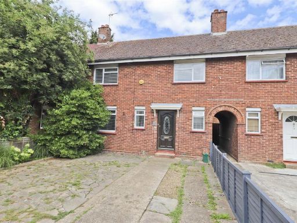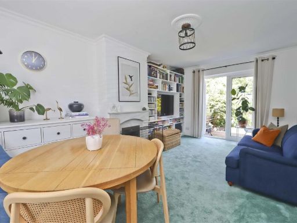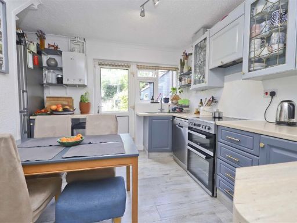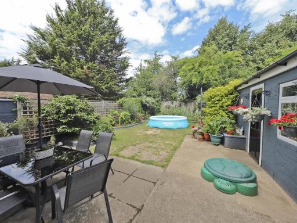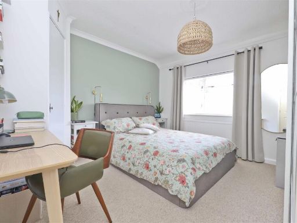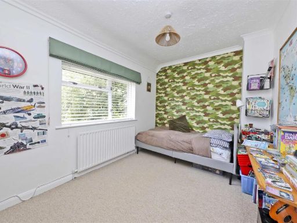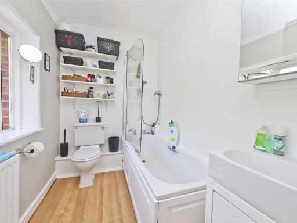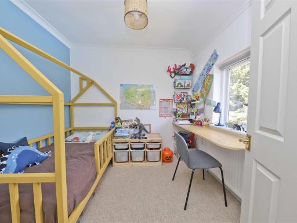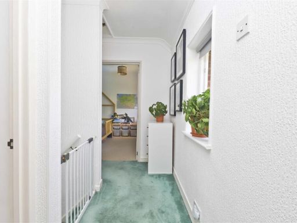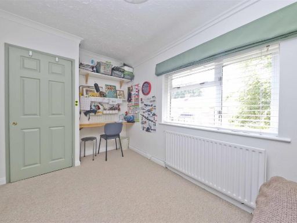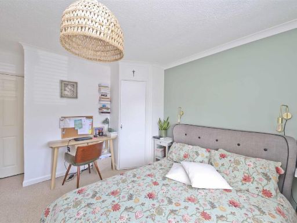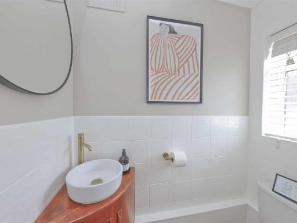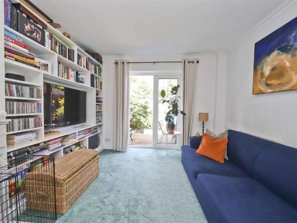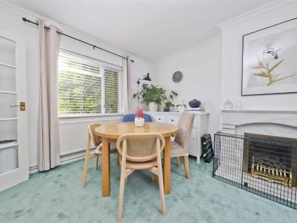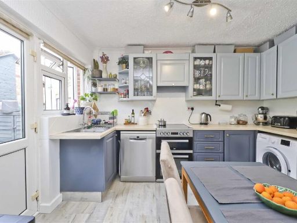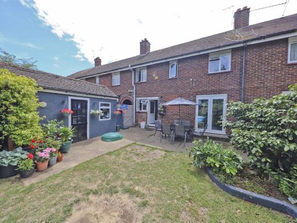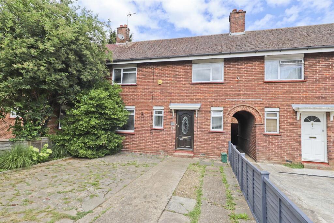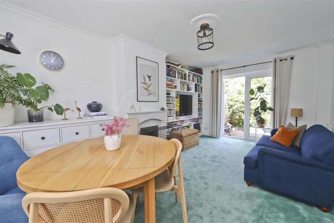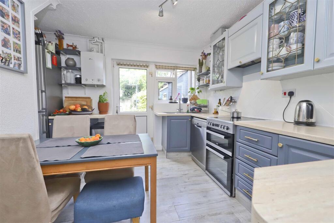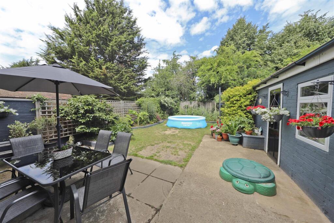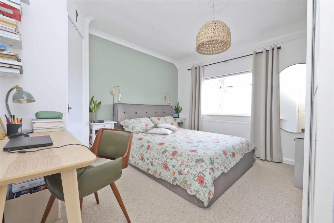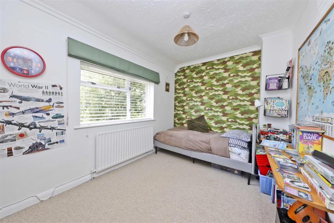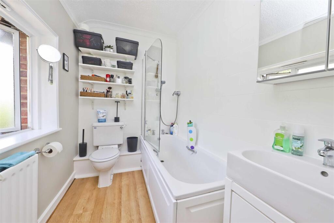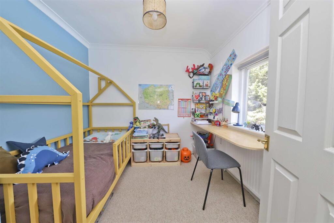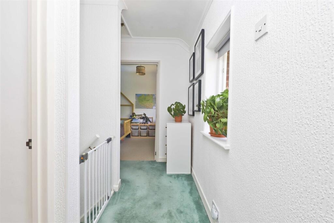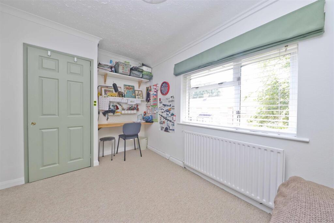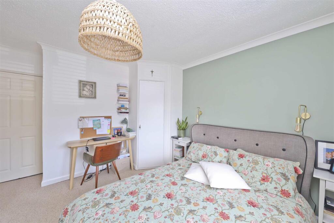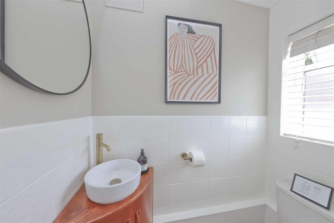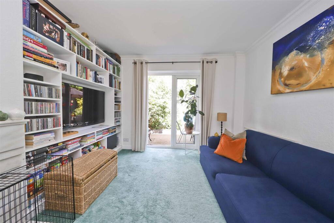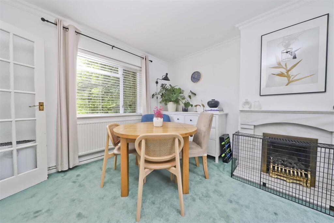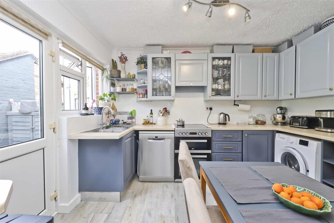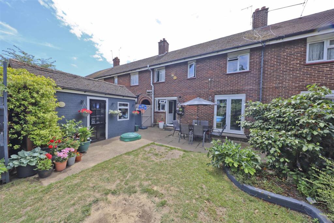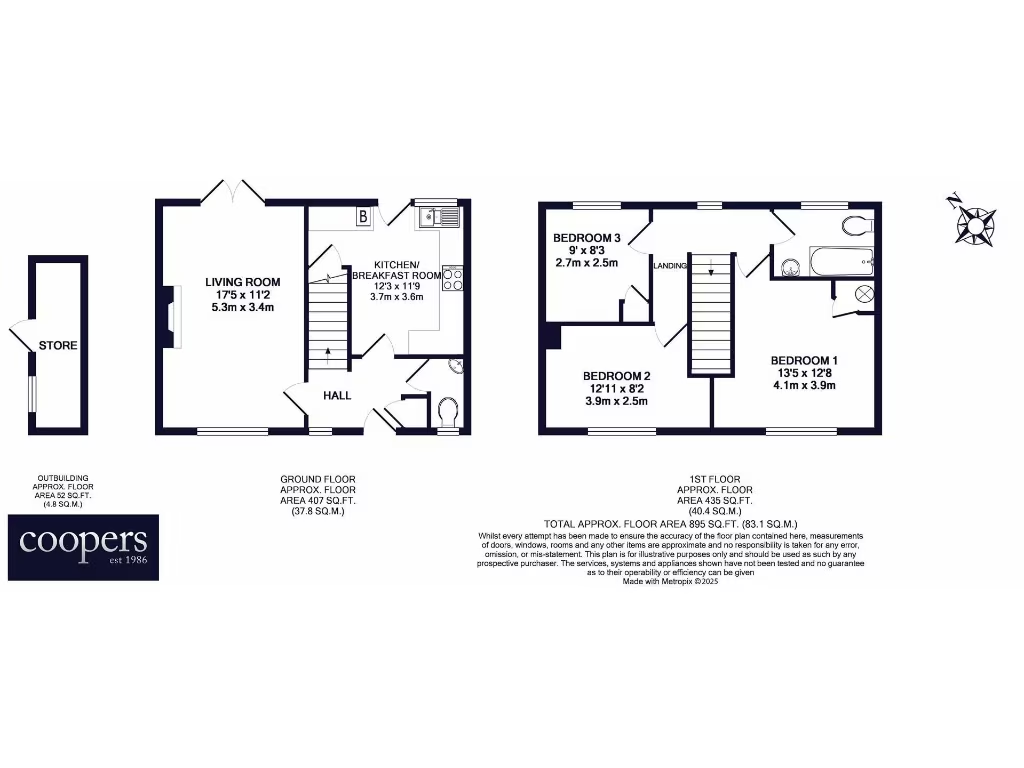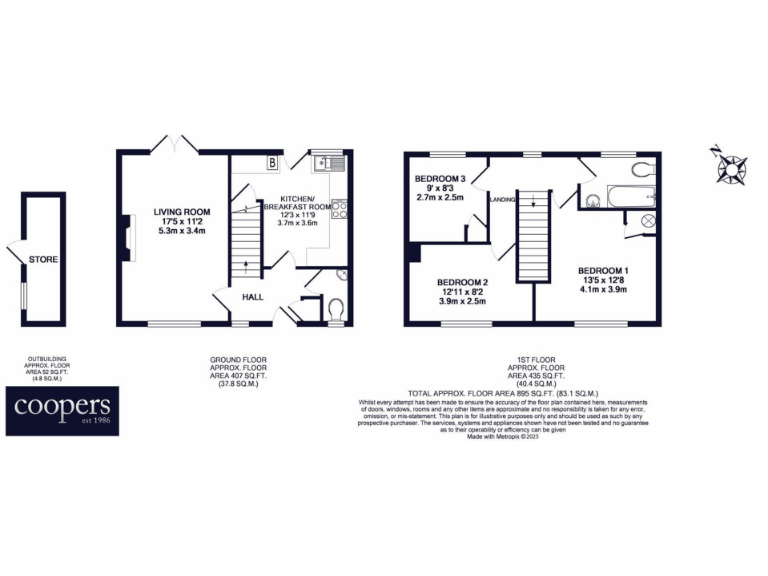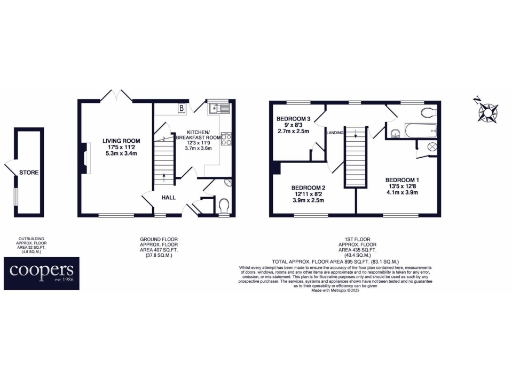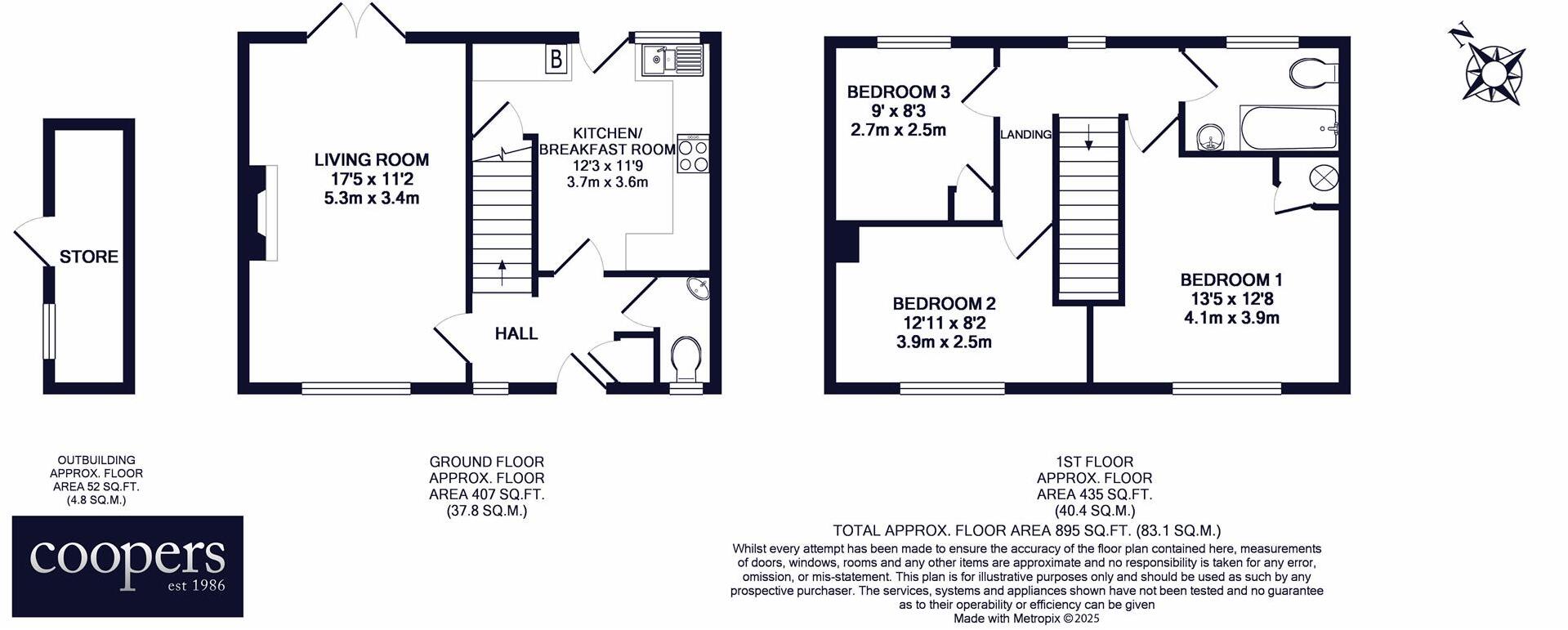Summary - 17 ALMOND AVENUE WEST DRAYTON UB7 9EL
3 bed 2 bath Terraced
Chain free three-bedroom mid-terrace, 895 sq.ft
Off-street driveway for one to two cars
Large private rear garden with patio and shed
Master bedroom approximately 13ft; three good-sized bedrooms
Presented in fantastic condition throughout
Potential to extend (subject to planning permission)
Double glazing installed before 2002; older windows
Area shows above-average crime and local deprivation indicators
Bright, practical and move-in ready, this three-bedroom mid-terrace offers comfortable family living across 895 sq.ft. The layout includes a welcoming entrance, downstairs WC, a spacious living room flowing to a modern kitchen/diner, and three well-proportioned bedrooms upstairs. The master reaches around 13ft, and the property is presented in good condition throughout.
Outside, the house benefits from a paved driveway for one to two cars and a large, private rear garden with patio, lawn and shed. The garden is not overlooked to the rear, providing a good degree of privacy and space for children to play or for entertaining. There is also potential to extend subject to planning permission, offering scope to add value or adapt the home as needs change.
Location is practical for family life: local shops, bus routes and West Drayton High Street are nearby, and the Elizabeth Line at West Drayton station gives fast connections for commuting. Stockley Business Park, Heathrow and the M4 are all within easy reach, adding convenience for work or travel.
A few factual points to note: the property sits in an area with above-average crime statistics and wider area deprivation indicators, which some buyers may wish to consider. The double glazing was installed before 2002, and the house dates from the mid-20th century — while in good condition now, these elements may influence longer-term maintenance or retrofit plans.
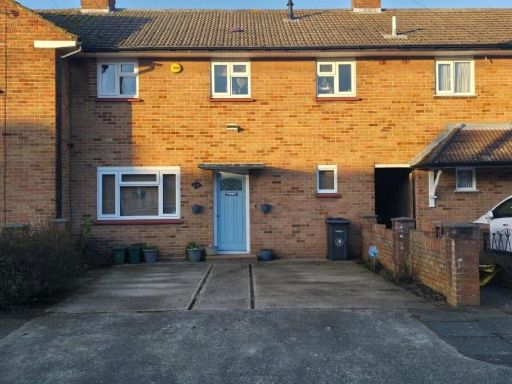 3 bedroom terraced house for sale in East Road, West Drayton, UB7 — £475,000 • 3 bed • 1 bath • 878 ft²
3 bedroom terraced house for sale in East Road, West Drayton, UB7 — £475,000 • 3 bed • 1 bath • 878 ft²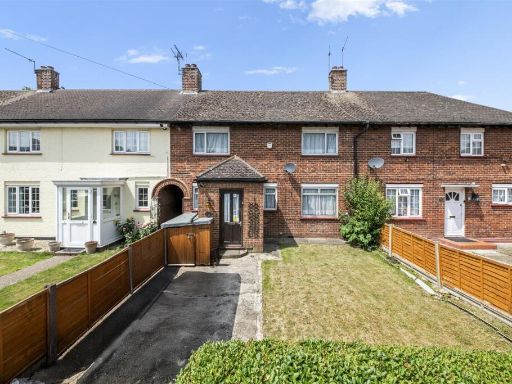 3 bedroom terraced house for sale in Oak Avenue, West Drayton, UB7 — £475,000 • 3 bed • 1 bath • 1126 ft²
3 bedroom terraced house for sale in Oak Avenue, West Drayton, UB7 — £475,000 • 3 bed • 1 bath • 1126 ft²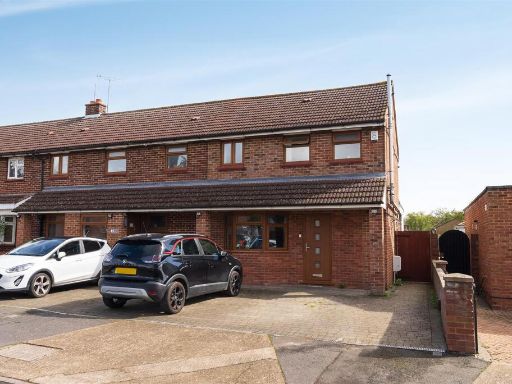 3 bedroom end of terrace house for sale in Thornton Avenue, West Drayton, UB7 — £489,950 • 3 bed • 1 bath • 870 ft²
3 bedroom end of terrace house for sale in Thornton Avenue, West Drayton, UB7 — £489,950 • 3 bed • 1 bath • 870 ft²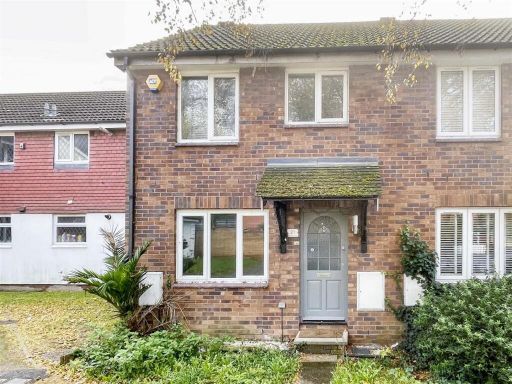 3 bedroom house for sale in Peplow Close, Yiewsley, West Drayton, UB7 — £475,000 • 3 bed • 1 bath • 665 ft²
3 bedroom house for sale in Peplow Close, Yiewsley, West Drayton, UB7 — £475,000 • 3 bed • 1 bath • 665 ft²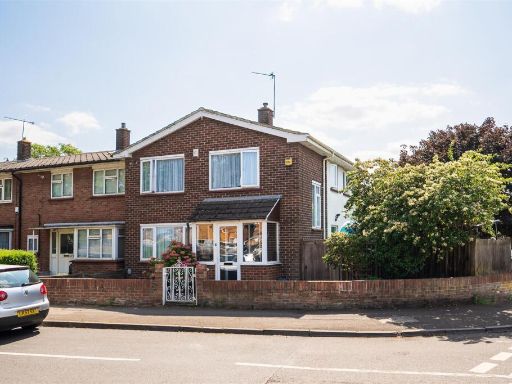 3 bedroom end of terrace house for sale in Sipson Road, West Drayton, UB7 — £550,000 • 3 bed • 1 bath • 1051 ft²
3 bedroom end of terrace house for sale in Sipson Road, West Drayton, UB7 — £550,000 • 3 bed • 1 bath • 1051 ft²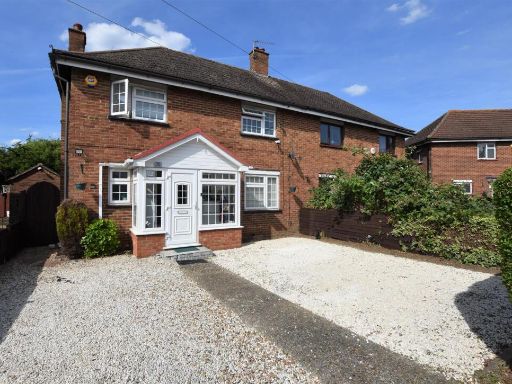 3 bedroom semi-detached house for sale in Almond Avenue, West Drayton, UB7 — £535,000 • 3 bed • 2 bath • 918 ft²
3 bedroom semi-detached house for sale in Almond Avenue, West Drayton, UB7 — £535,000 • 3 bed • 2 bath • 918 ft²