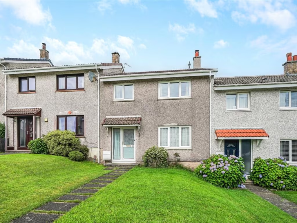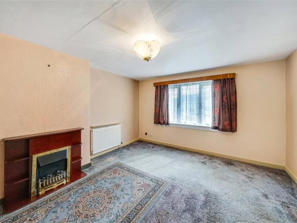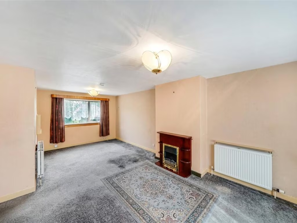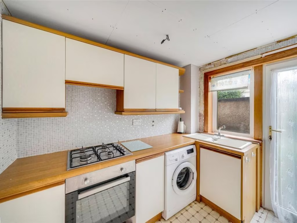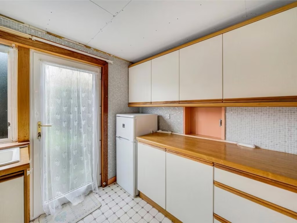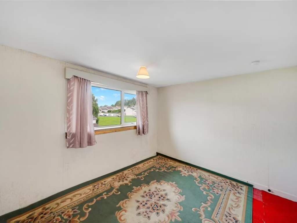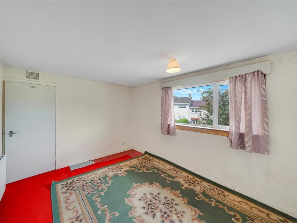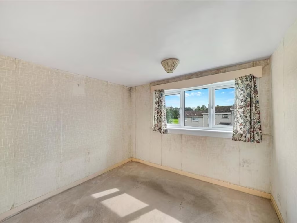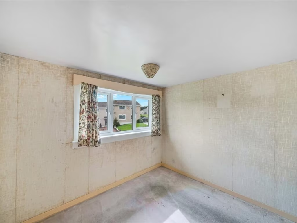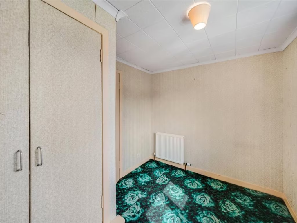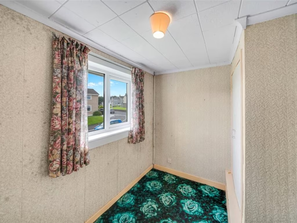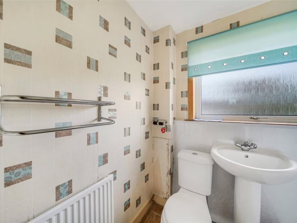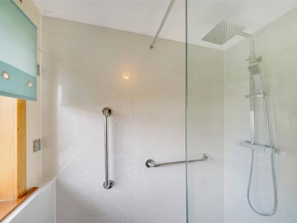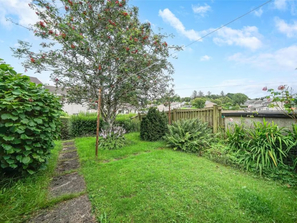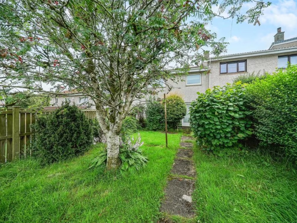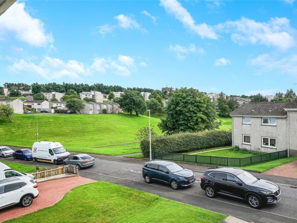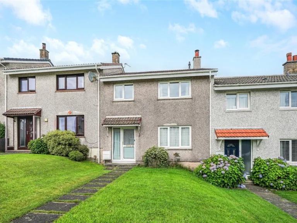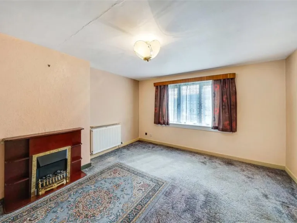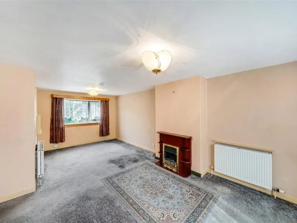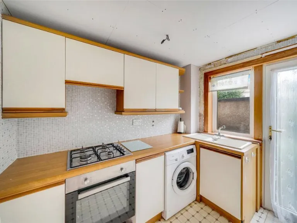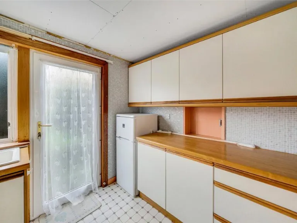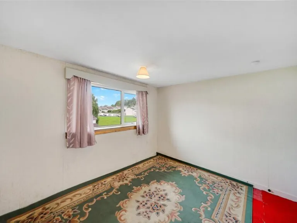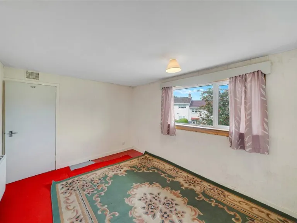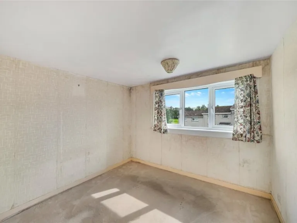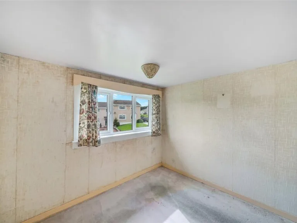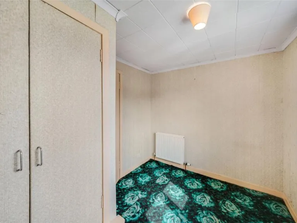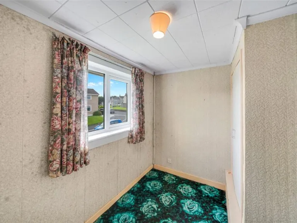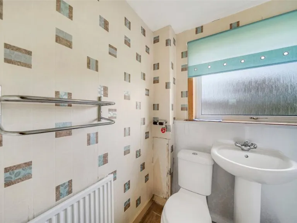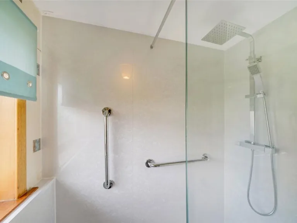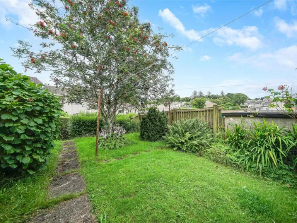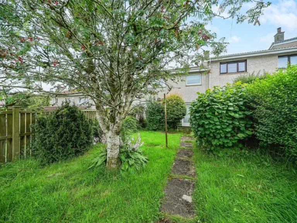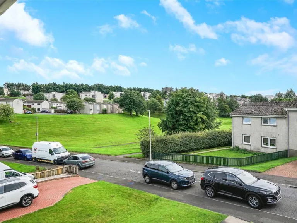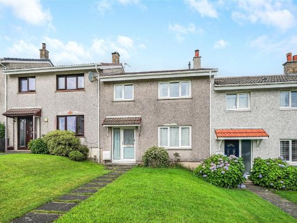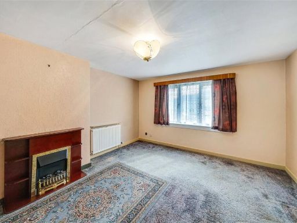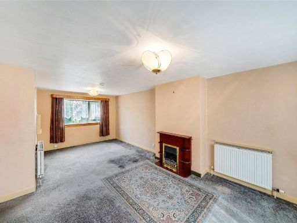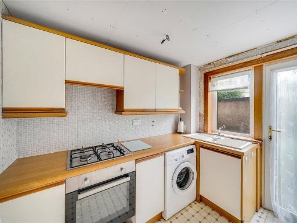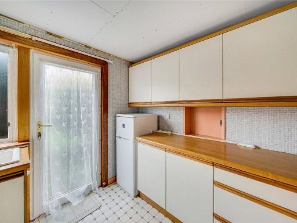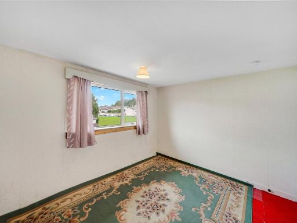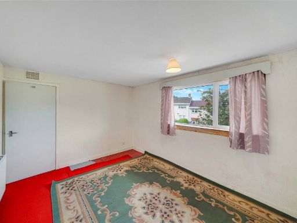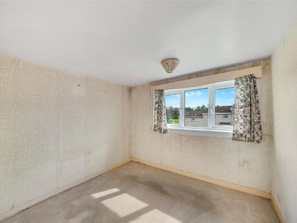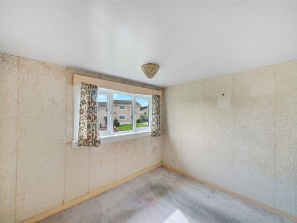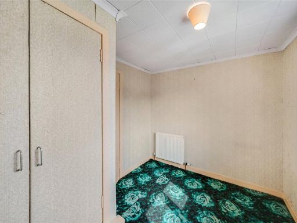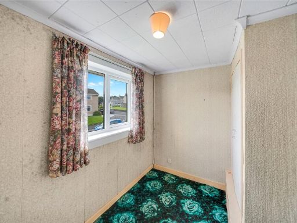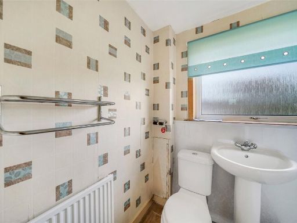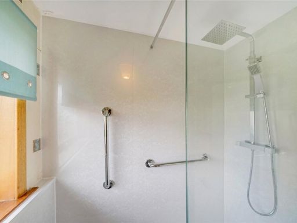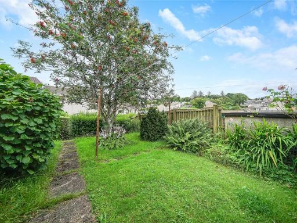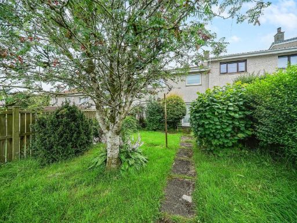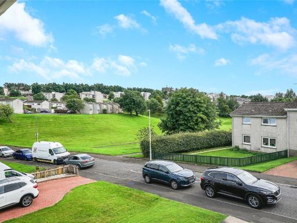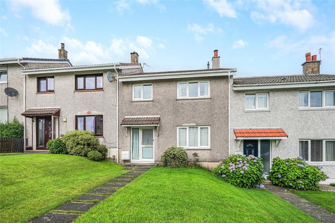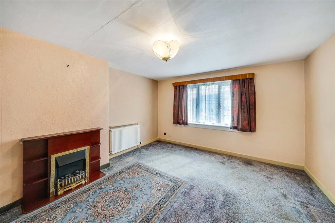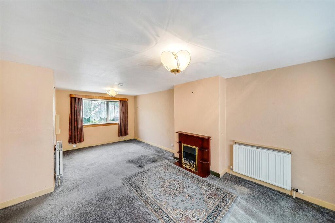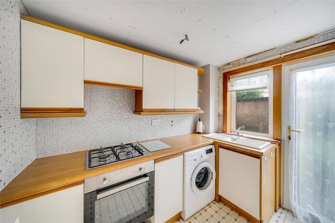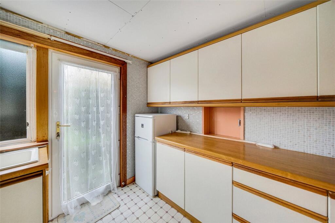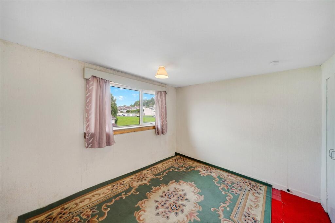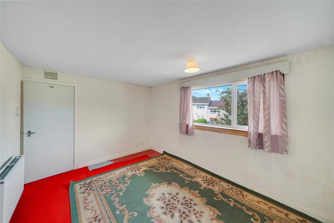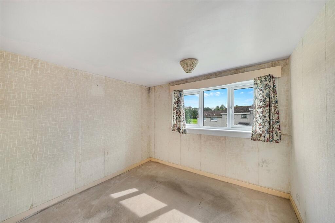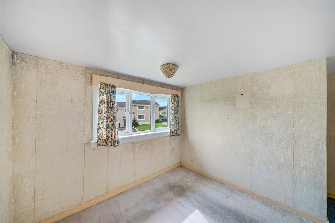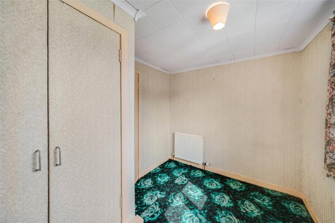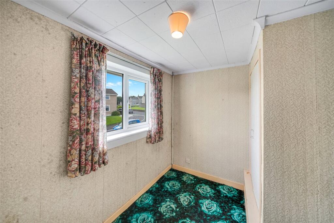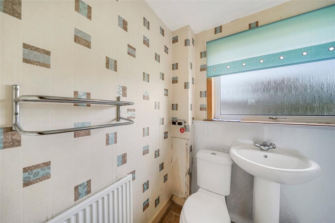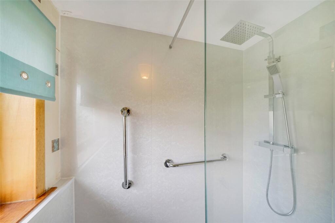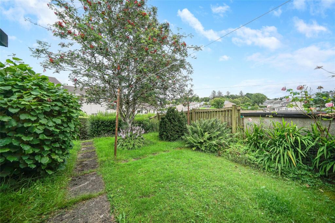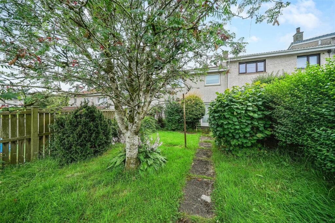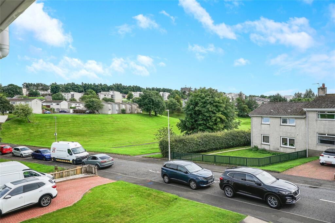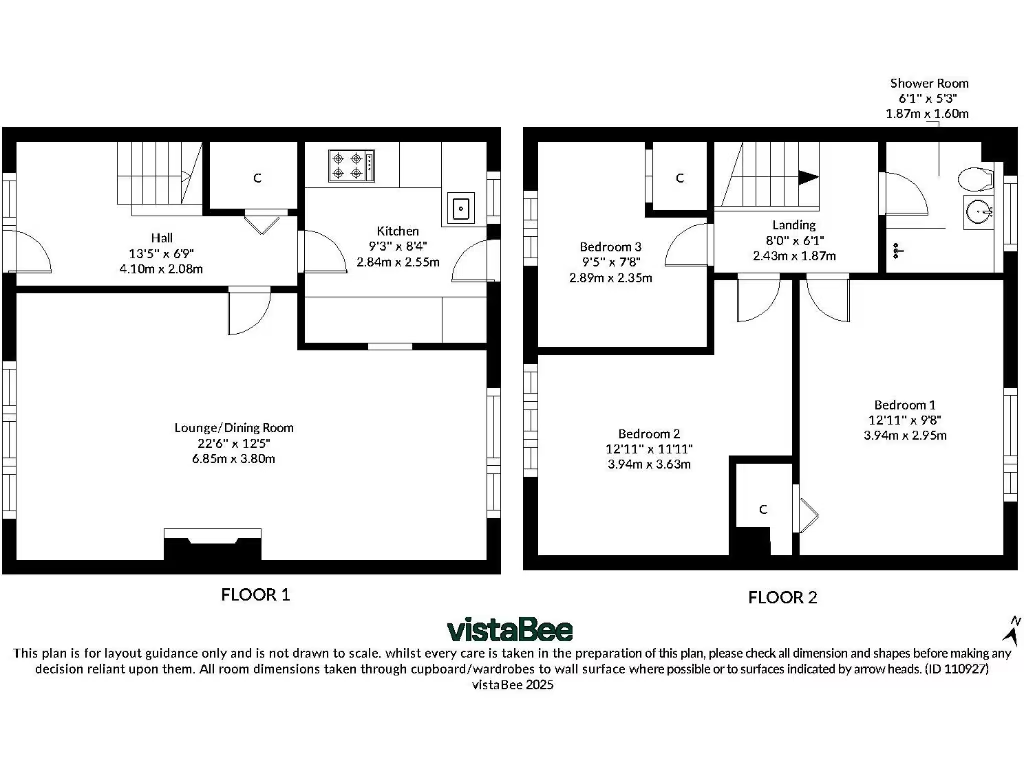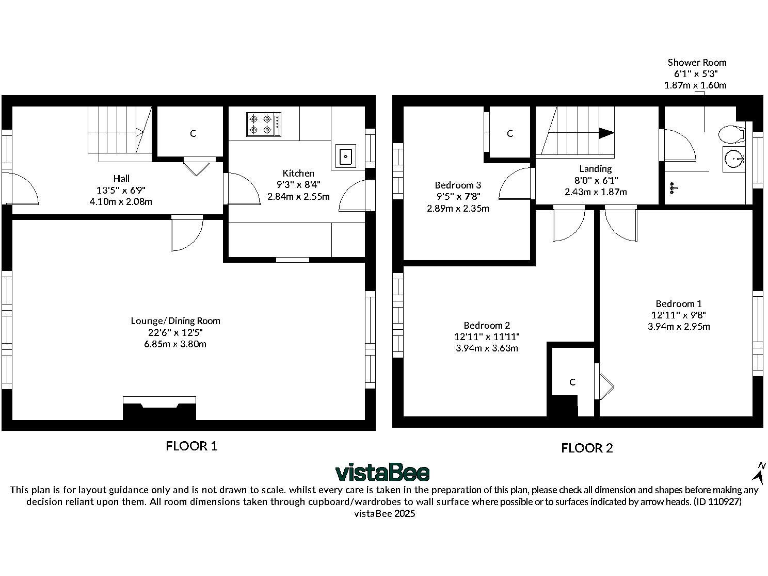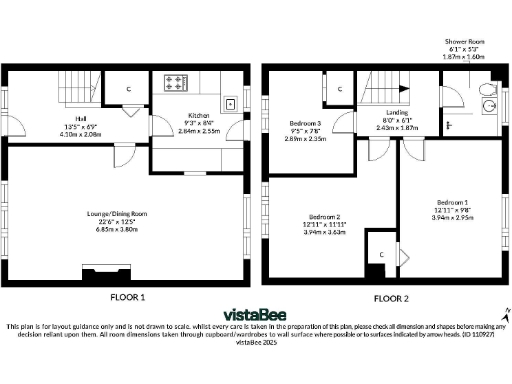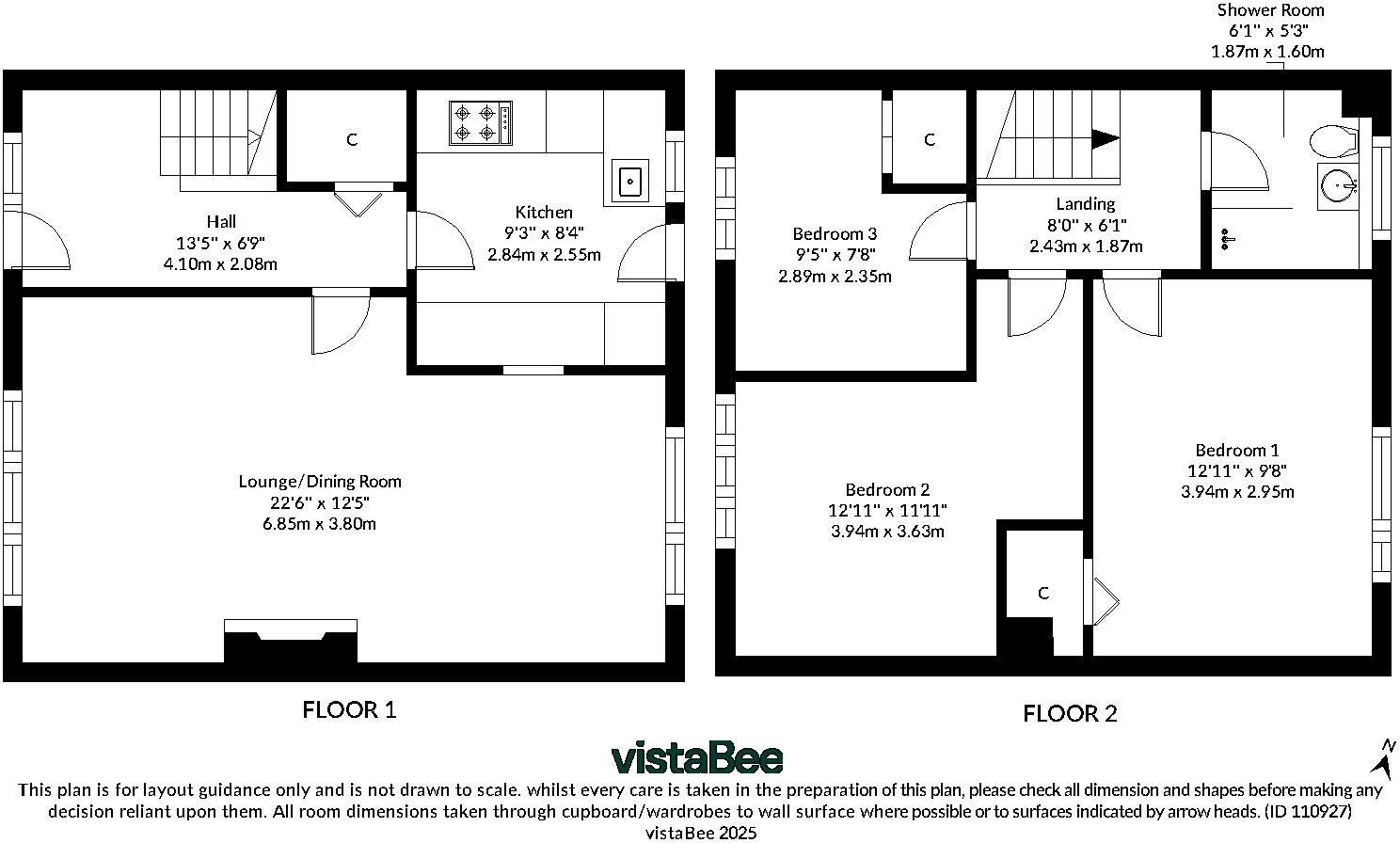Summary - Adelaide Road, East Kilbride, Glasgow, South Lanarkshire, G75 G75 8ER
3 bed 1 bath Terraced
Three-bedroom terraced villa with renovation potential in well-connected East Kilbride..
3 bedrooms in traditional layout
Approx 904 sq ft; average-sized terraced villa
Requires full modernisation and cosmetic renovation
Single shower room only; may be limiting for families
Freehold tenure with front and rear gardens
On-street parking only; no driveway or garage
Excellent mobile signal and fast broadband available
Located in a very deprived area; factor local risks
This three-bedroom mid-20th-century terraced villa offers a straightforward entry into East Kilbride’s housing market. At about 904 sq ft the layout is traditional: ground-floor lounge with dining area, separate fitted kitchen, and three bedrooms with a single shower room upstairs. The property is freehold and benefits from double glazing and gas central heating, plus front and rear gardens.
The house needs renovation and modernisation throughout—cosmetic and systems updates are required to reach contemporary standards. On-street parking only and a single shower room are practical limitations for some buyers. The surrounding area is described as very deprived, so consider local social and economic factors when assessing long-term value.
For first-time buyers or small families willing to invest time and budget, this home delivers scope to add value through planned refurbishment. Excellent mobile signal and fast broadband support home working or streaming. Local amenities, schools, and good bus and rail links make day-to-day life convenient, while motorway access connects to the wider central belt.
Buyers should factor renovation costs, the single bathroom, and the neighbourhood profile into their offer. The property’s size, freehold tenure, and location in a well-served town provide a sound base for someone prepared to upgrade and personalise the home.
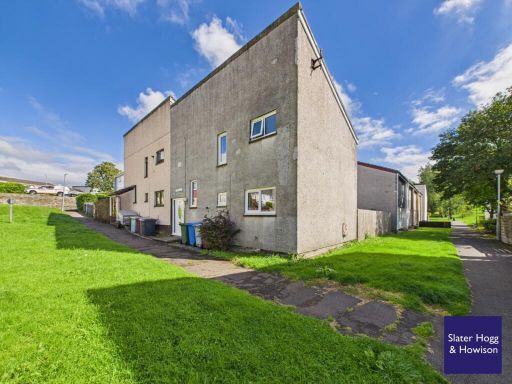 3 bedroom end of terrace house for sale in North Berwick Crescent, East Kilbride, Glasgow, South Lanarkshire, G75 — £125,000 • 3 bed • 2 bath • 990 ft²
3 bedroom end of terrace house for sale in North Berwick Crescent, East Kilbride, Glasgow, South Lanarkshire, G75 — £125,000 • 3 bed • 2 bath • 990 ft²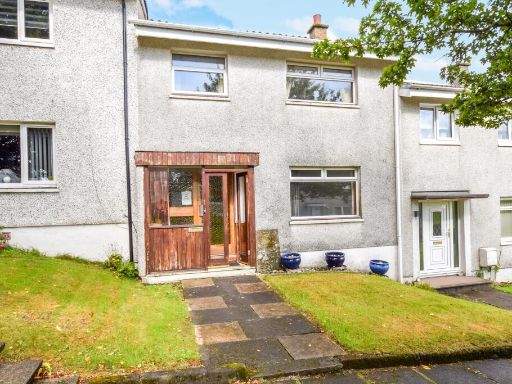 3 bedroom terraced house for sale in Rockhampton Avenue, East Kilbride, Glasgow, G75 — £99,995 • 3 bed • 1 bath • 778 ft²
3 bedroom terraced house for sale in Rockhampton Avenue, East Kilbride, Glasgow, G75 — £99,995 • 3 bed • 1 bath • 778 ft²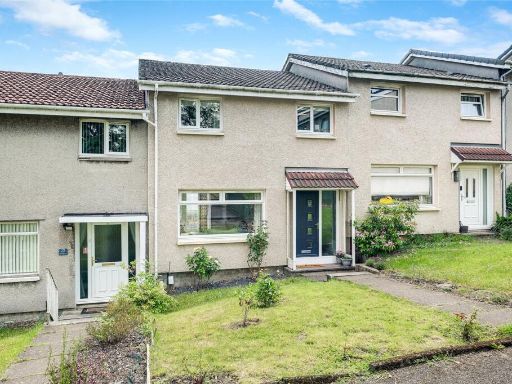 3 bedroom terraced house for sale in Tarbolton, East Kilbride, Glasgow, South Lanarkshire, G74 — £150,000 • 3 bed • 1 bath • 867 ft²
3 bedroom terraced house for sale in Tarbolton, East Kilbride, Glasgow, South Lanarkshire, G74 — £150,000 • 3 bed • 1 bath • 867 ft²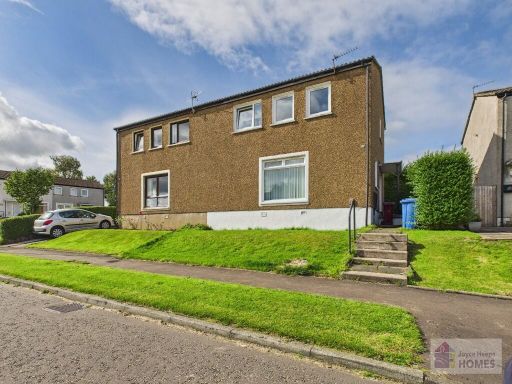 3 bedroom semi-detached villa for sale in Carrick Road, East Mains, East Kilbride, G74 , G74 — £160,000 • 3 bed • 1 bath • 969 ft²
3 bedroom semi-detached villa for sale in Carrick Road, East Mains, East Kilbride, G74 , G74 — £160,000 • 3 bed • 1 bath • 969 ft²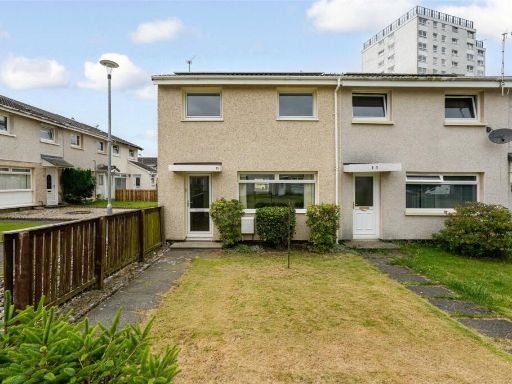 3 bedroom end of terrace house for sale in Ashcroft, East Kilbride, Glasgow, South Lanarkshire, G74 — £125,000 • 3 bed • 1 bath • 829 ft²
3 bedroom end of terrace house for sale in Ashcroft, East Kilbride, Glasgow, South Lanarkshire, G74 — £125,000 • 3 bed • 1 bath • 829 ft²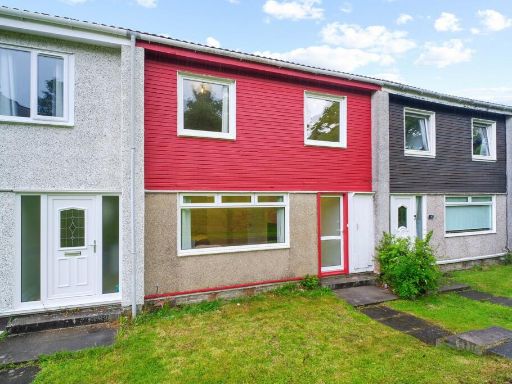 3 bedroom terraced house for sale in Pine Crescent, East Kilbride, Glasgow, G75 — £125,000 • 3 bed • 1 bath • 741 ft²
3 bedroom terraced house for sale in Pine Crescent, East Kilbride, Glasgow, G75 — £125,000 • 3 bed • 1 bath • 741 ft²