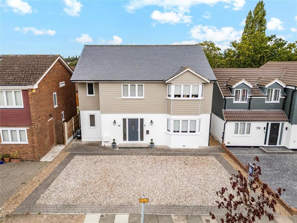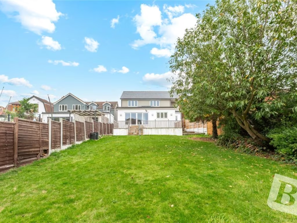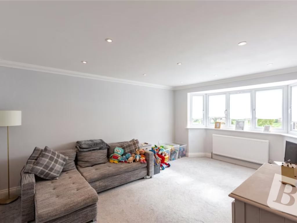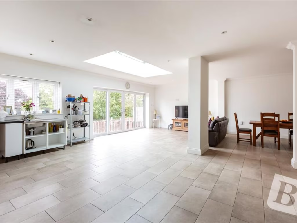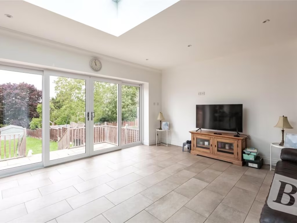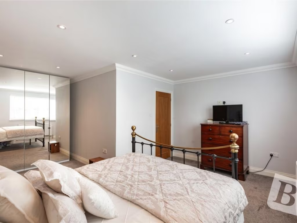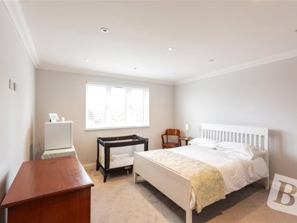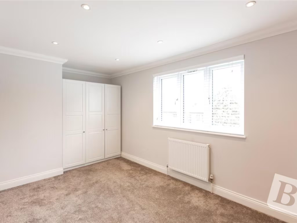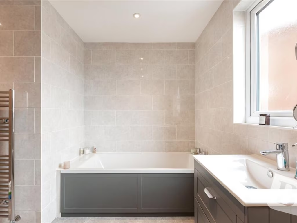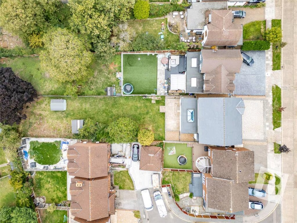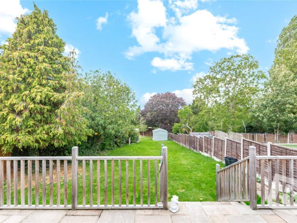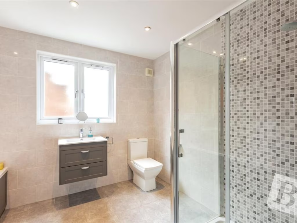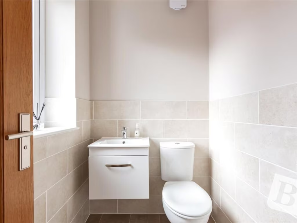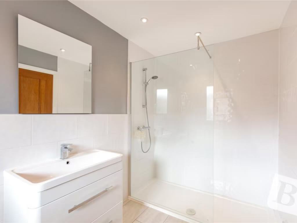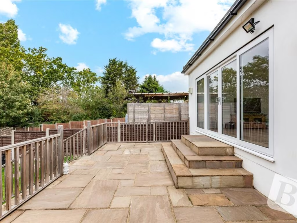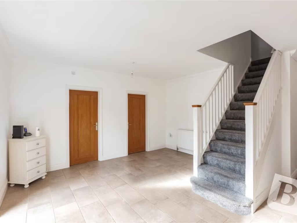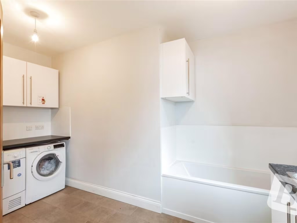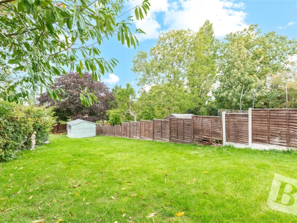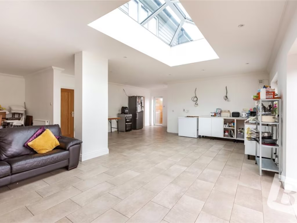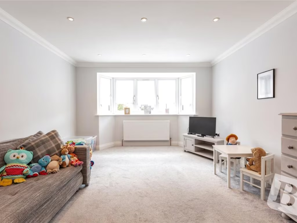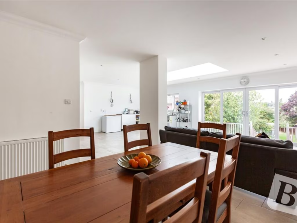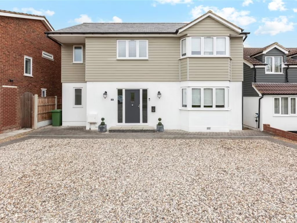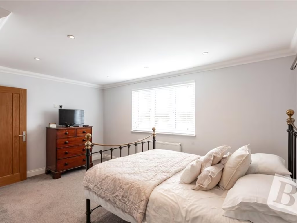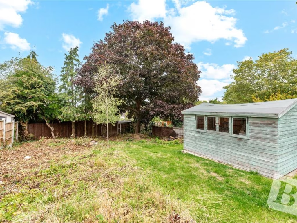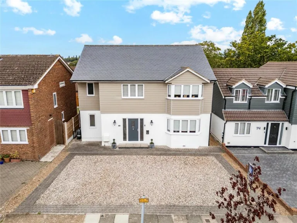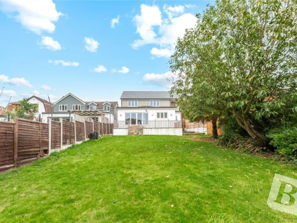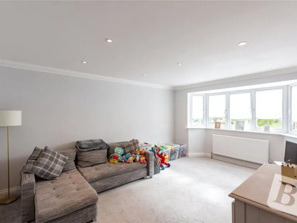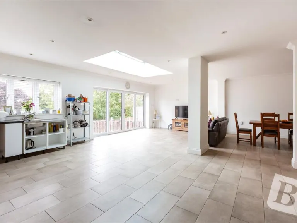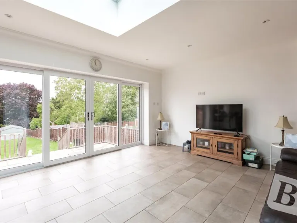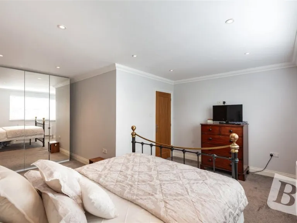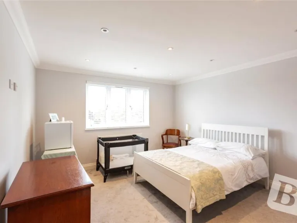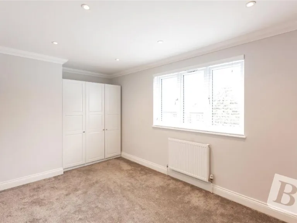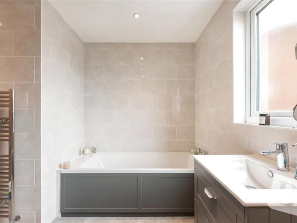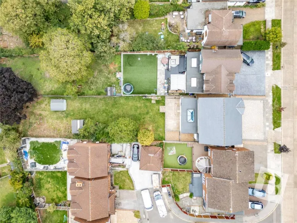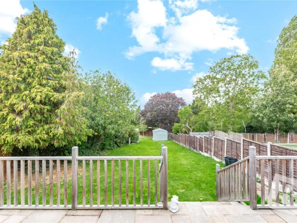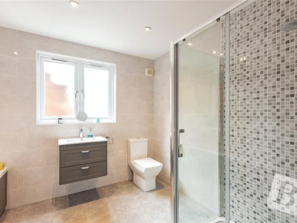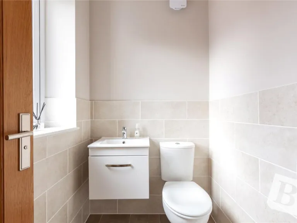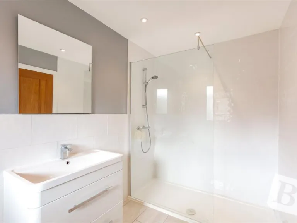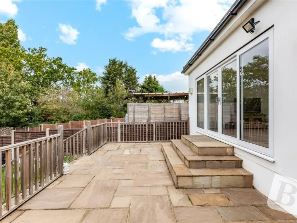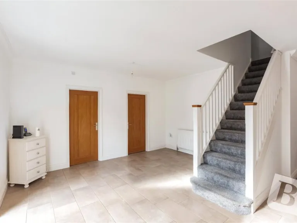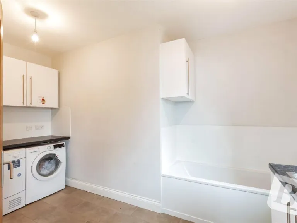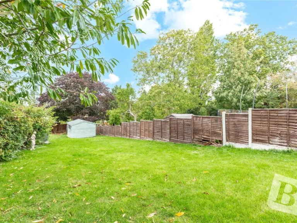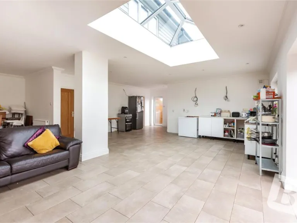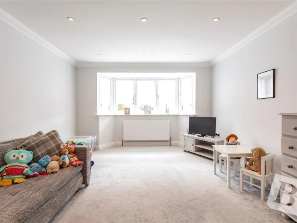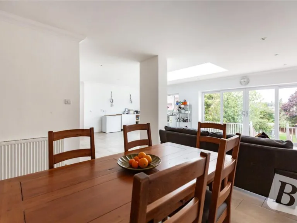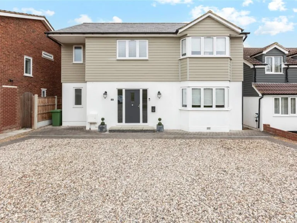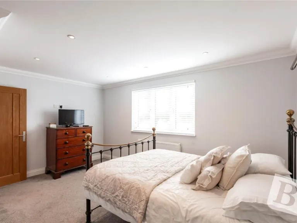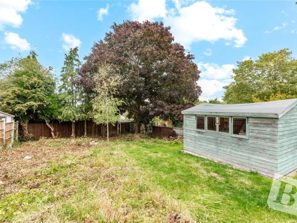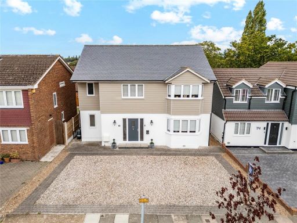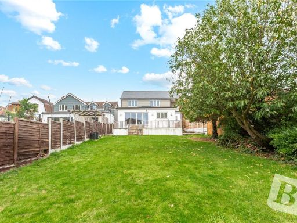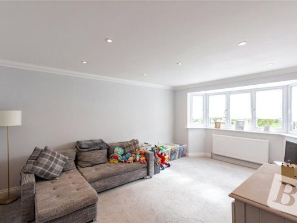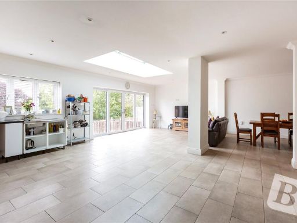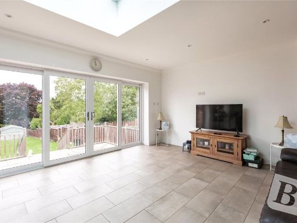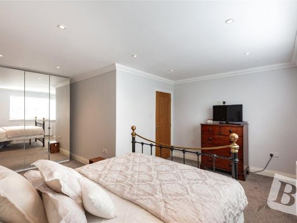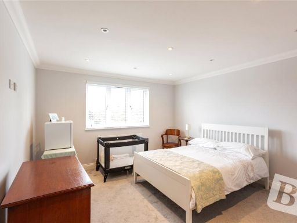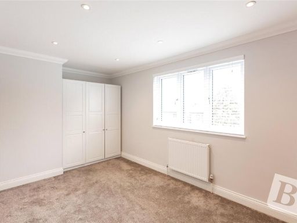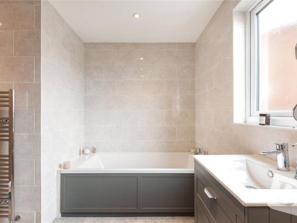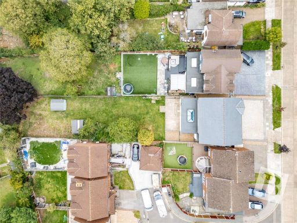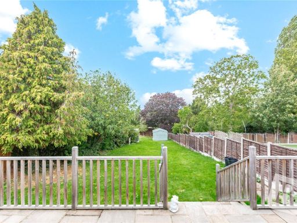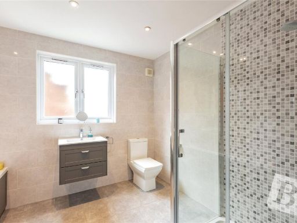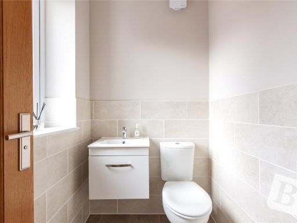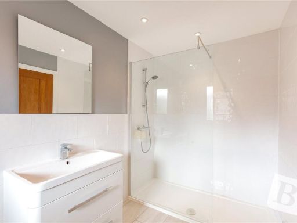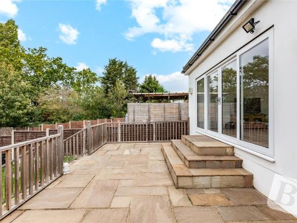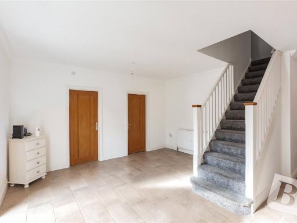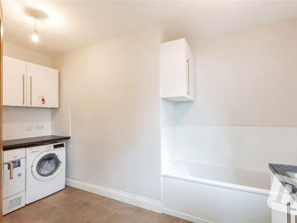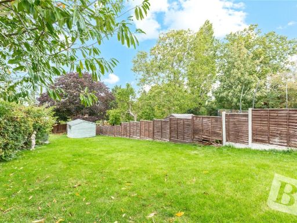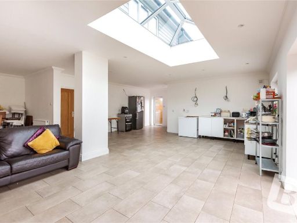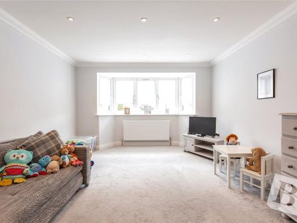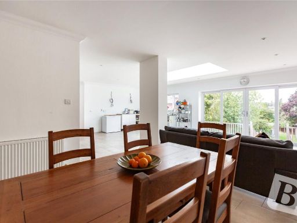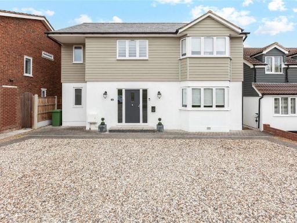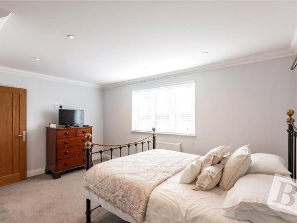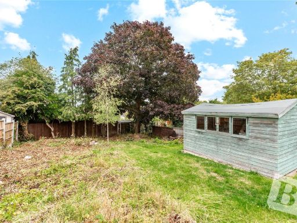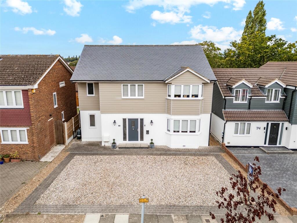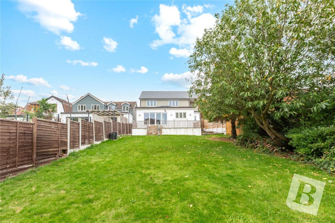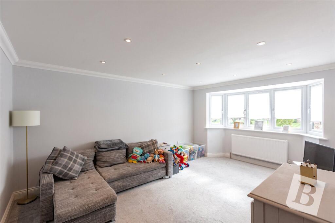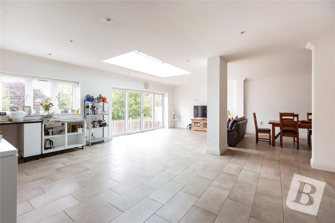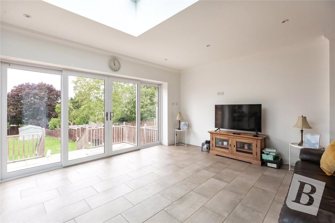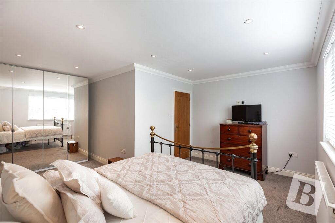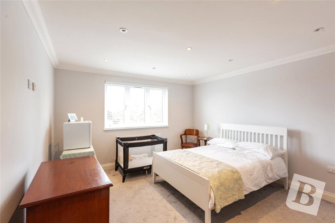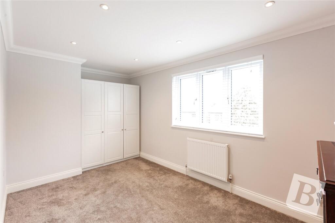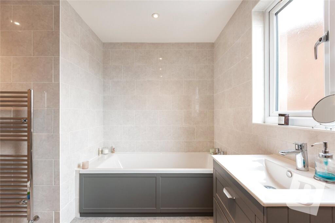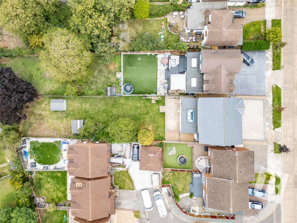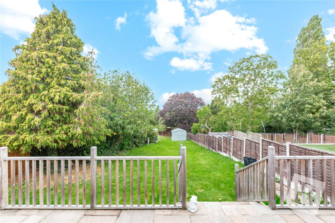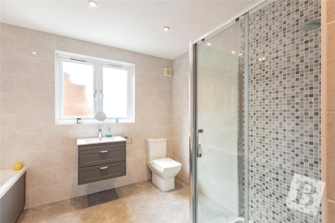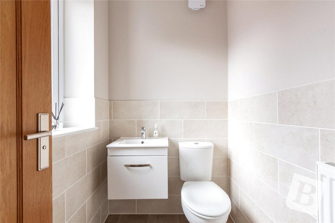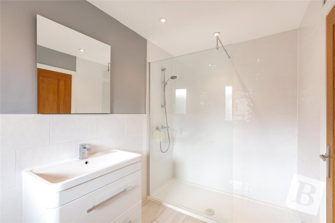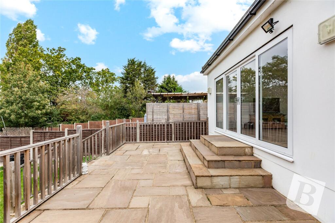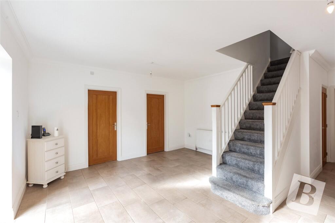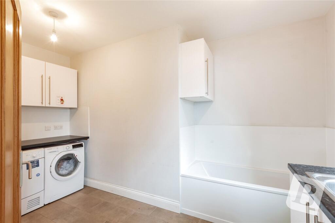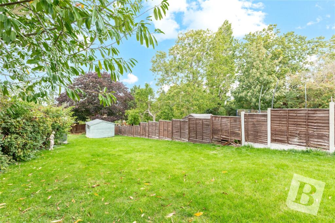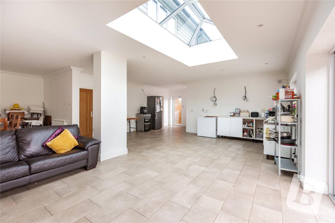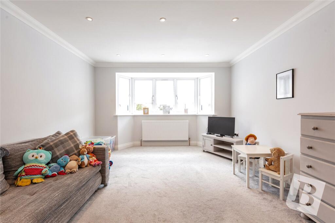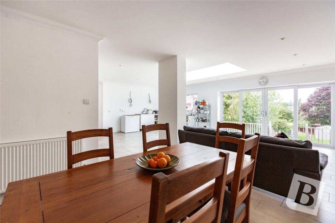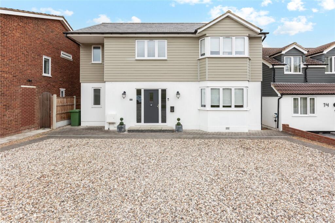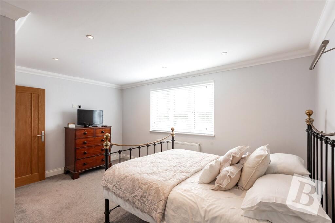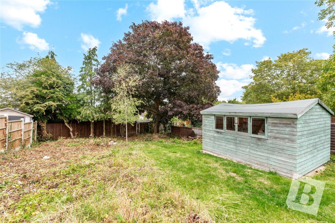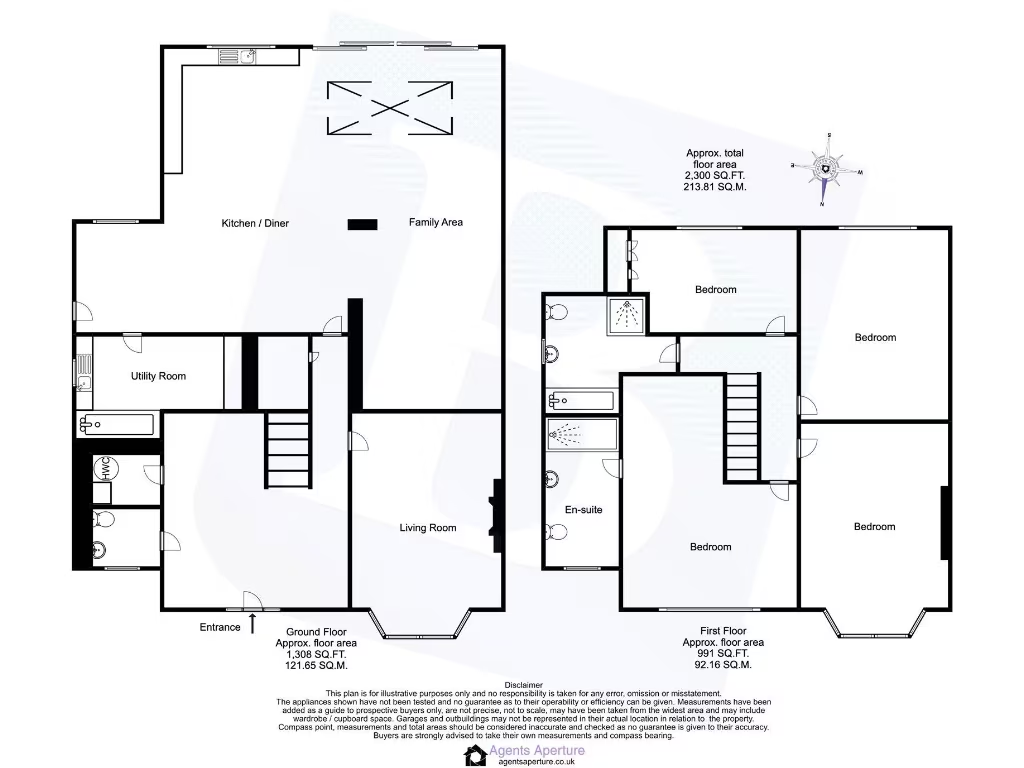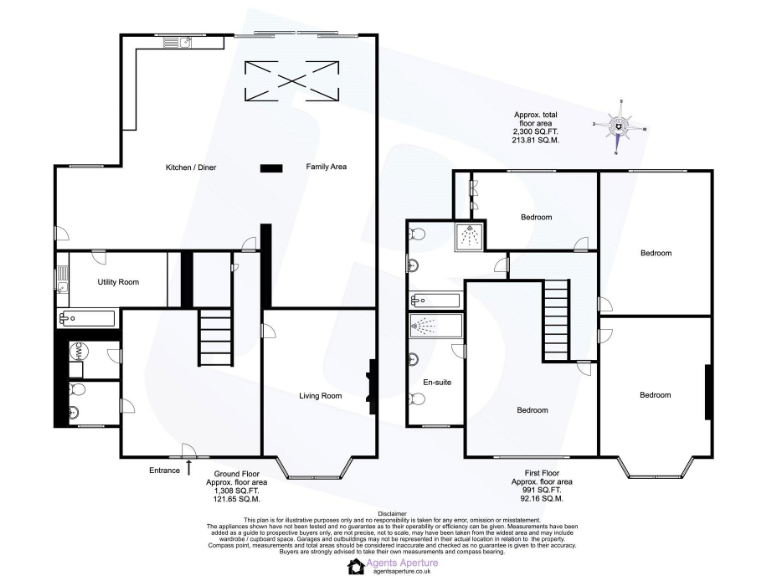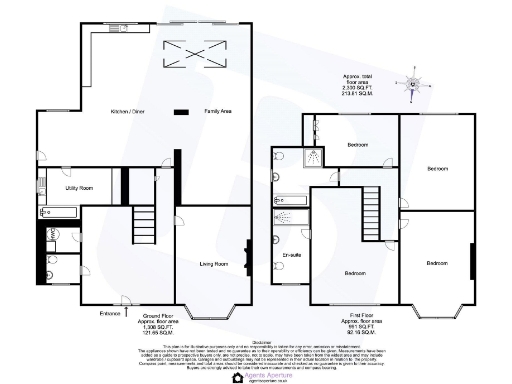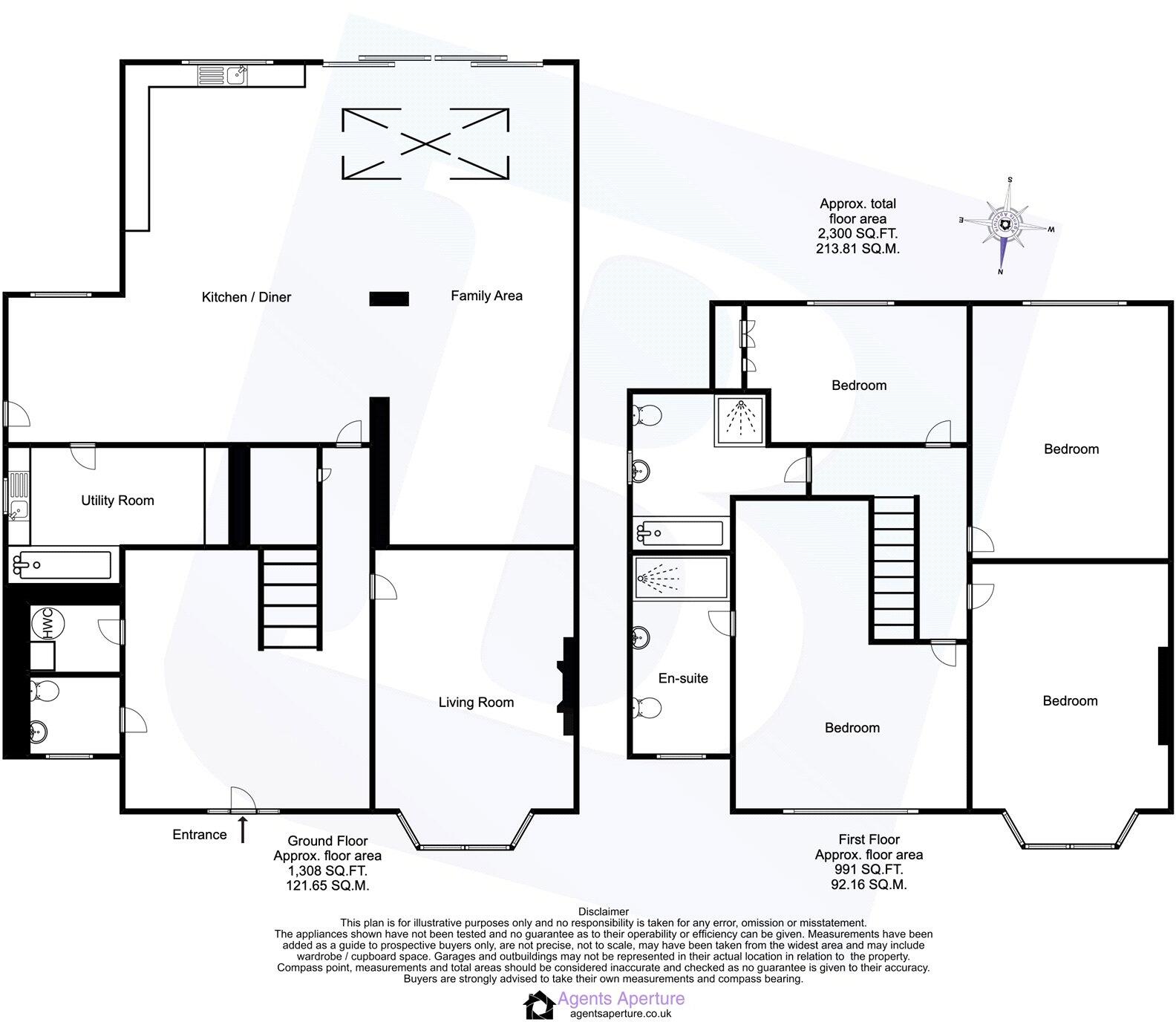Summary - 16 BOUNDARY ROAD UPMINSTER RM14 2QS
4 bed 3 bath Detached
Large garden, excellent parking and easy rail access to central London.
- Approximately 2,300 sq ft family accommodation
- Large 40' x 230' plot, approx. 160' rear garden
- Four double bedrooms, principal with en-suite
- 33' open-plan kitchen/family room plus utility
- Off-street parking for multiple vehicles on wide forecourt
- Double glazing fitted post-2002 and mains gas central heating
- Solid brick walls assumed without cavity insulation
- Higher local crime rate and above-average council tax
A substantial four-bedroom detached house arranged over two storeys, offering about 2,300 sq ft of family accommodation and a rare wide plot (approx. 40' x 230'). The ground floor centers on a 33' open-plan kitchen/family room with separate utility and a 17' front lounge, while four double bedrooms upstairs include a principal with en-suite. Large glazed patio doors open onto a deep, predominantly lawned rear garden with a raised terrace — a clear asset for family life and outdoor entertaining.
Practical strengths include extensive off-street parking for multiple vehicles on a wide forecourt, freehold tenure, double glazing installed post-2002 and mains gas central heating to boiler and radiators. The house is well placed for families: good local primary and secondary schools, Upminster high street 0.4 miles away and the C2C/District Line station roughly 0.6 miles for straightforward London commuting.
Notable considerations: the property sits in an area with higher crime statistics and council tax is above average (Band E). Walls are original solid brick with no installed cavity insulation assumed, so buyers should budget for potential insulation/upgrading works if energy efficiency improvements are required. The house dates from 1930–1949, and while external finishes appear modernised, some internal elements may need updating or personalisation.
Overall this is a roomy, well-located family home with a large private garden and exceptional parking — ideal for buyers seeking space and scope to adapt — but purchasers should factor in local crime levels, higher running costs and possible thermal upgrade works.
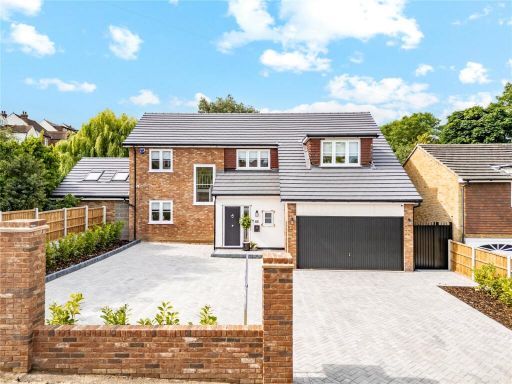 5 bedroom detached house for sale in Ashburnham Gardens, Upminster, RM14 — £1,250,000 • 5 bed • 3 bath • 2175 ft²
5 bedroom detached house for sale in Ashburnham Gardens, Upminster, RM14 — £1,250,000 • 5 bed • 3 bath • 2175 ft²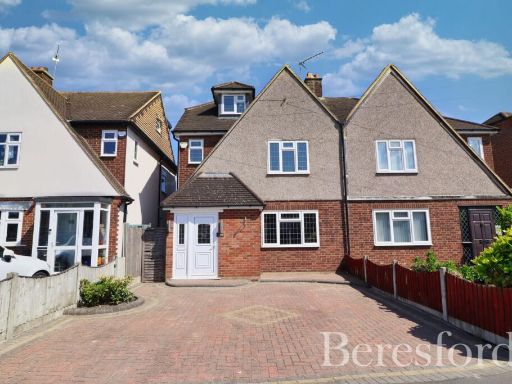 4 bedroom semi-detached house for sale in Marlborough Gardens, Upminster, RM14 — £700,000 • 4 bed • 3 bath • 2112 ft²
4 bedroom semi-detached house for sale in Marlborough Gardens, Upminster, RM14 — £700,000 • 4 bed • 3 bath • 2112 ft² 5 bedroom detached house for sale in Holden Way, Upminster, Essex, RM14 — £1,775,000 • 5 bed • 4 bath • 3688 ft²
5 bedroom detached house for sale in Holden Way, Upminster, Essex, RM14 — £1,775,000 • 5 bed • 4 bath • 3688 ft²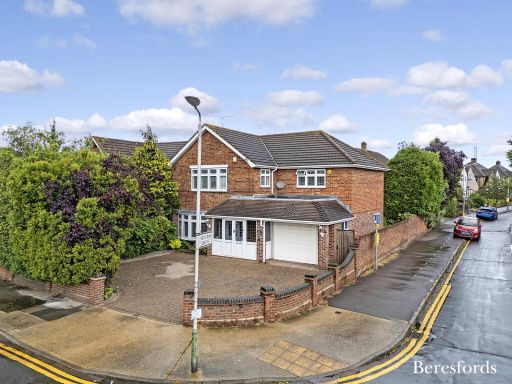 4 bedroom semi-detached house for sale in Avon Road, Upminster, RM14 — £800,000 • 4 bed • 2 bath • 1869 ft²
4 bedroom semi-detached house for sale in Avon Road, Upminster, RM14 — £800,000 • 4 bed • 2 bath • 1869 ft²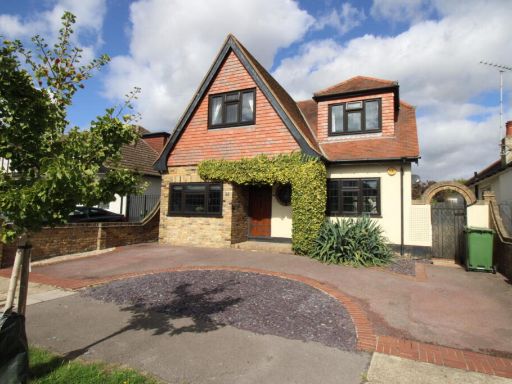 3 bedroom detached house for sale in Freshfields Avenue, Upminster, Essex, RM14 — £800,000 • 3 bed • 1 bath • 1530 ft²
3 bedroom detached house for sale in Freshfields Avenue, Upminster, Essex, RM14 — £800,000 • 3 bed • 1 bath • 1530 ft²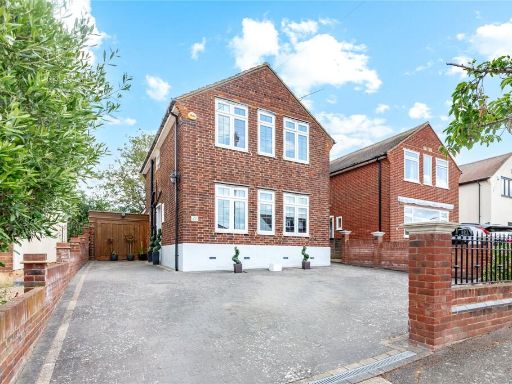 3 bedroom detached house for sale in Lime Avenue, Upminster, RM14 — £850,000 • 3 bed • 2 bath • 1293 ft²
3 bedroom detached house for sale in Lime Avenue, Upminster, RM14 — £850,000 • 3 bed • 2 bath • 1293 ft²