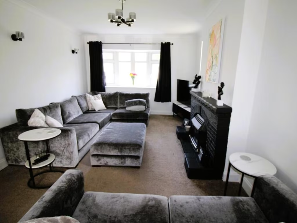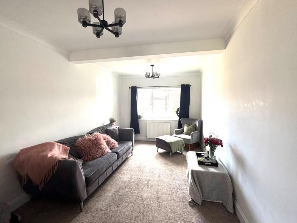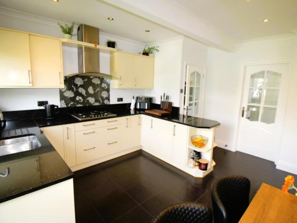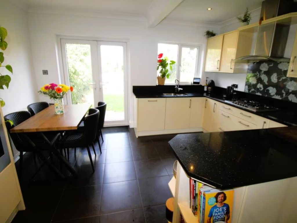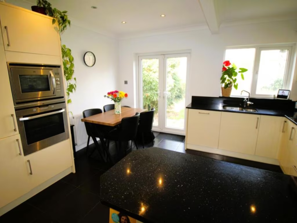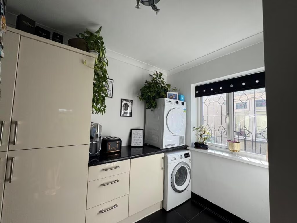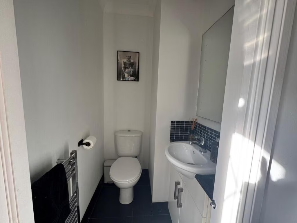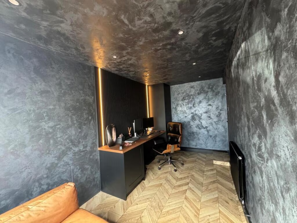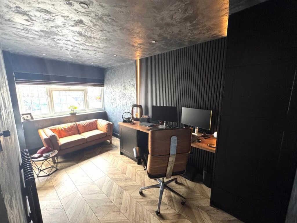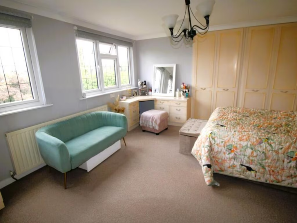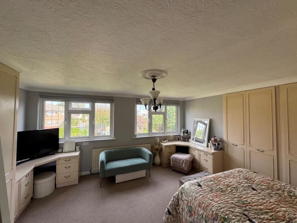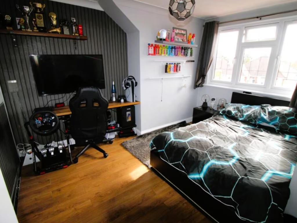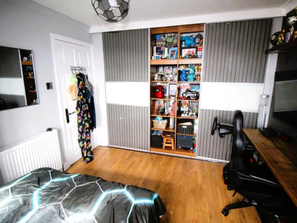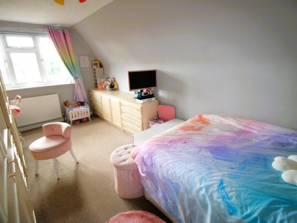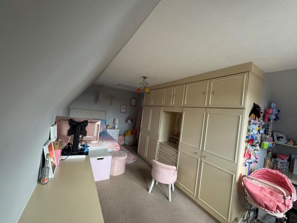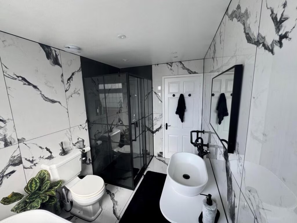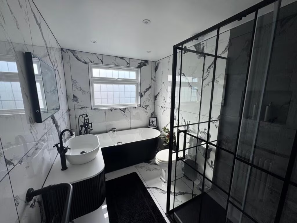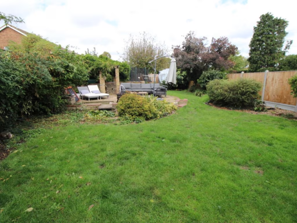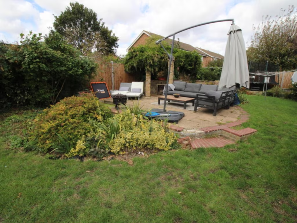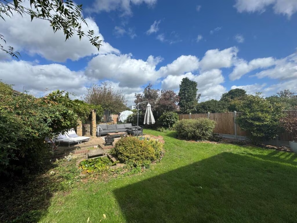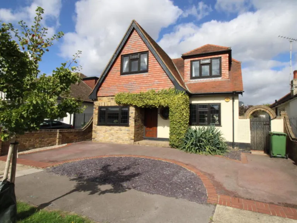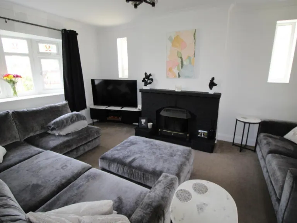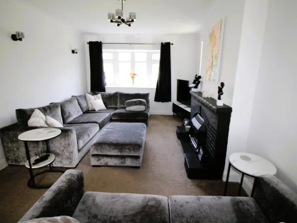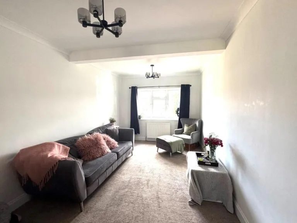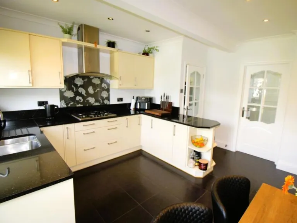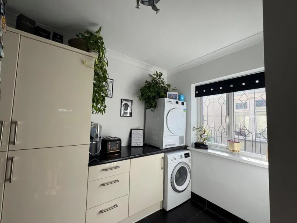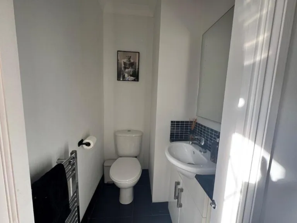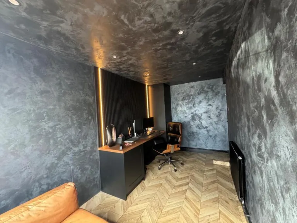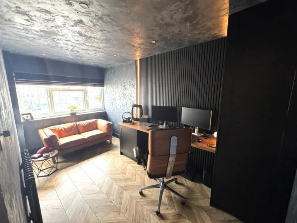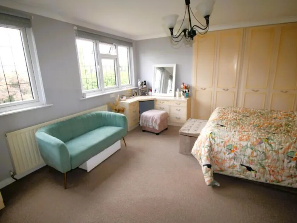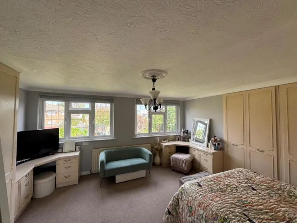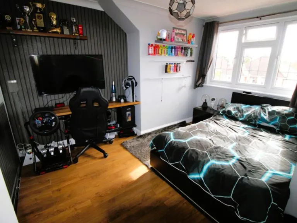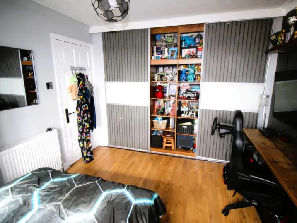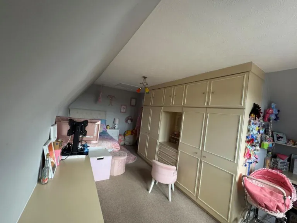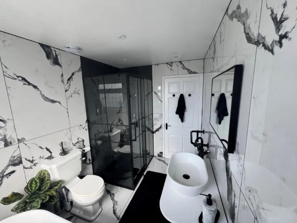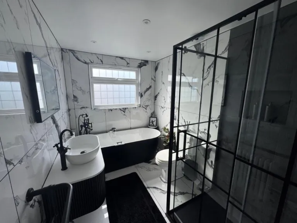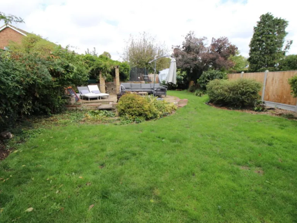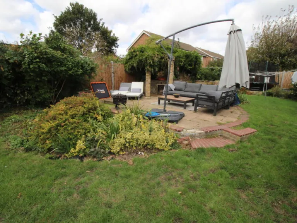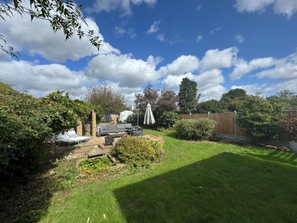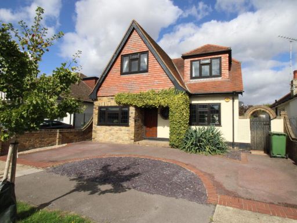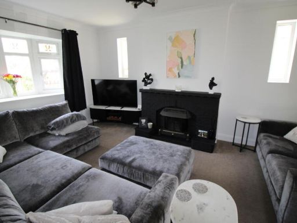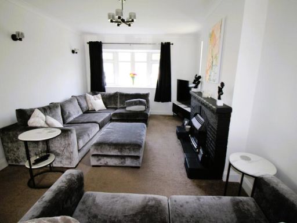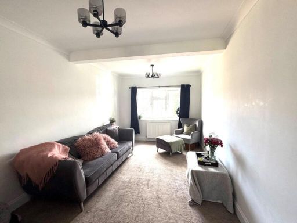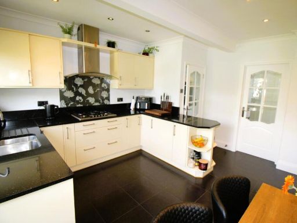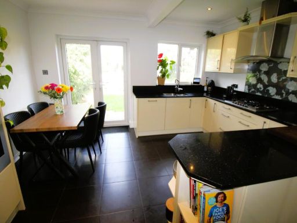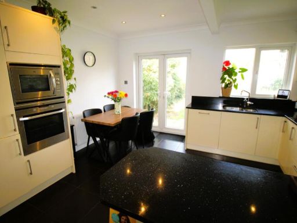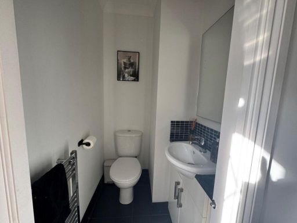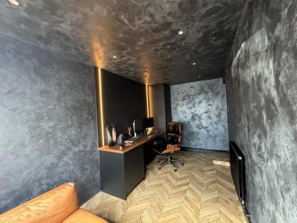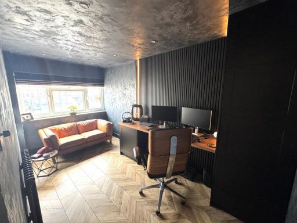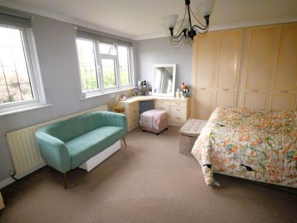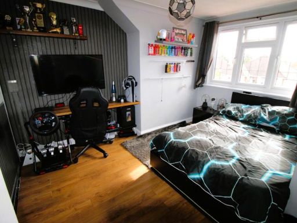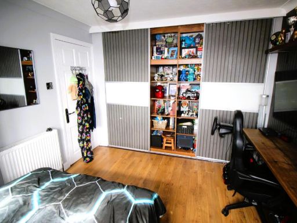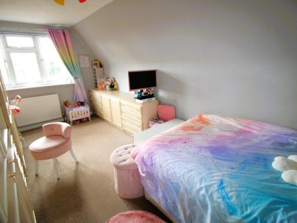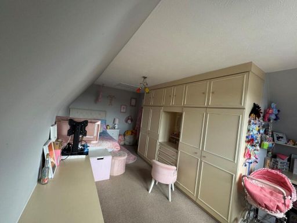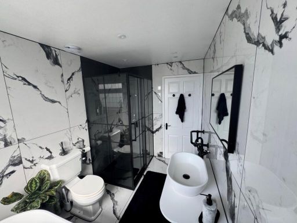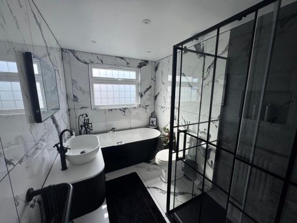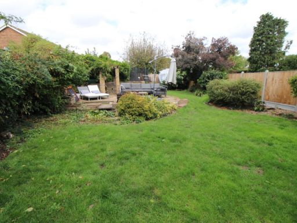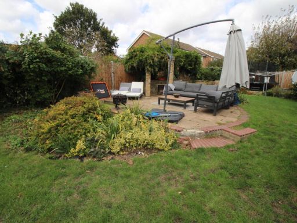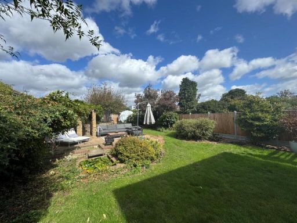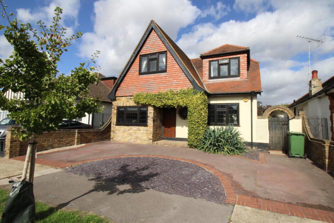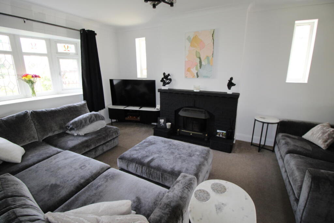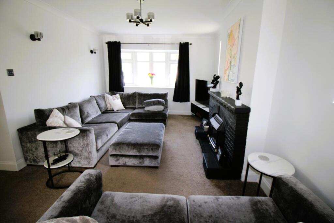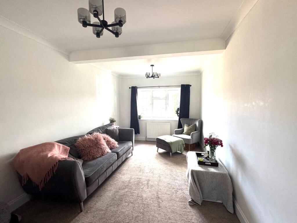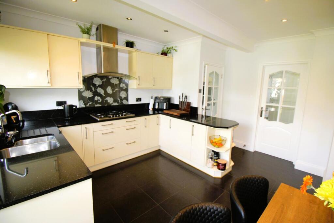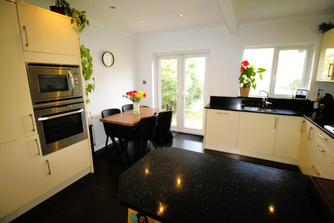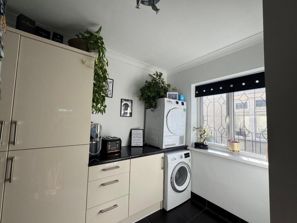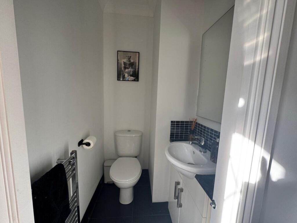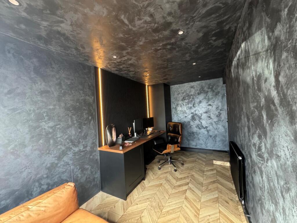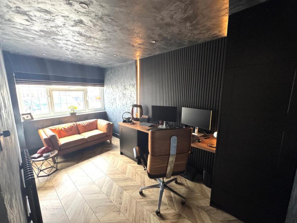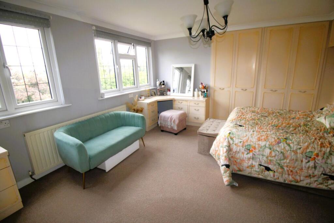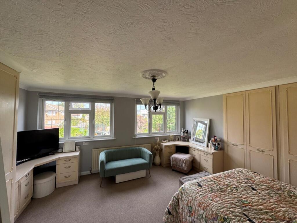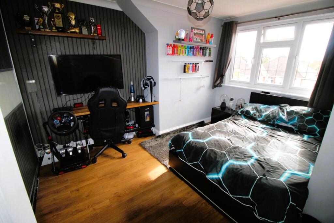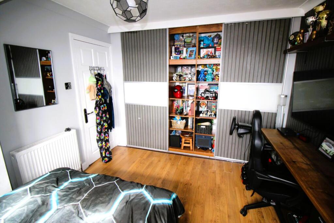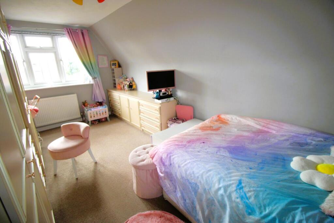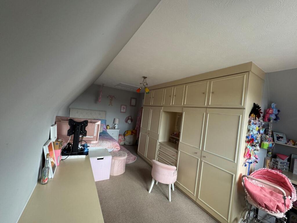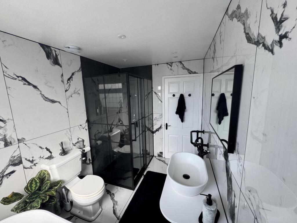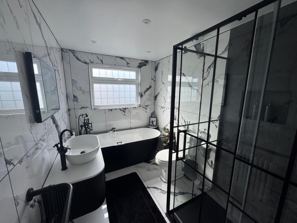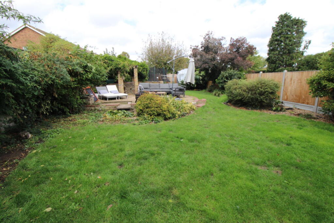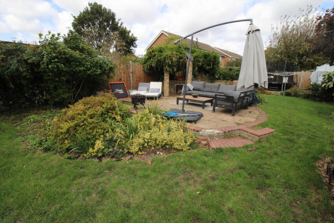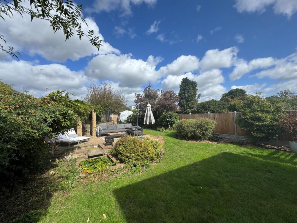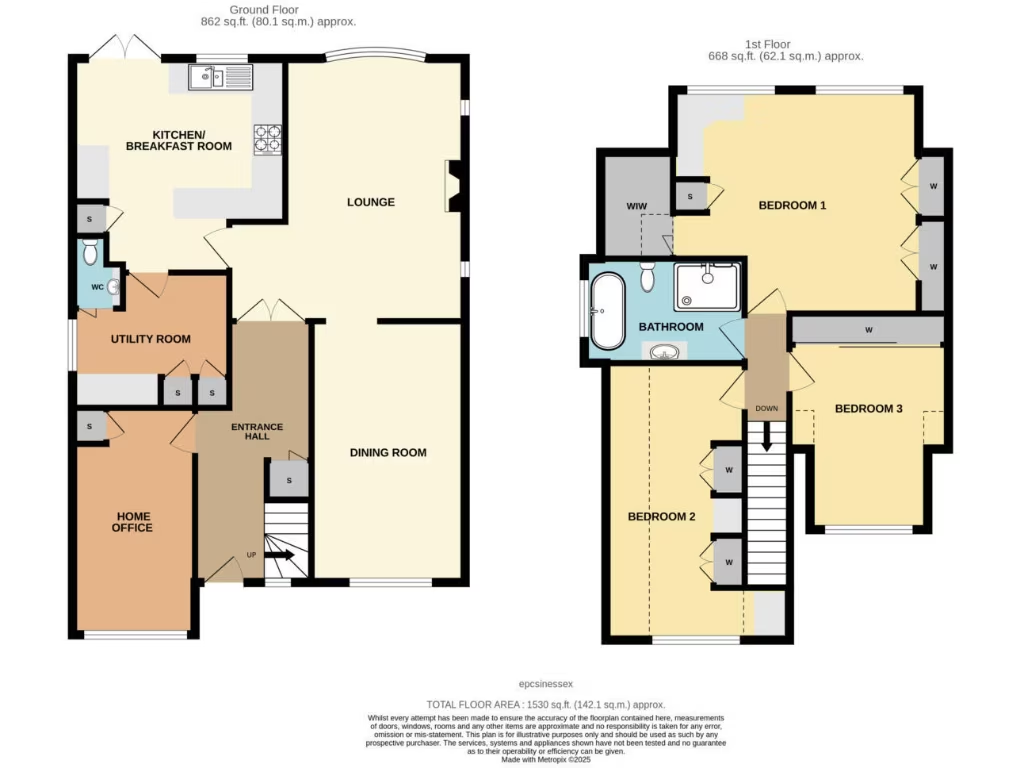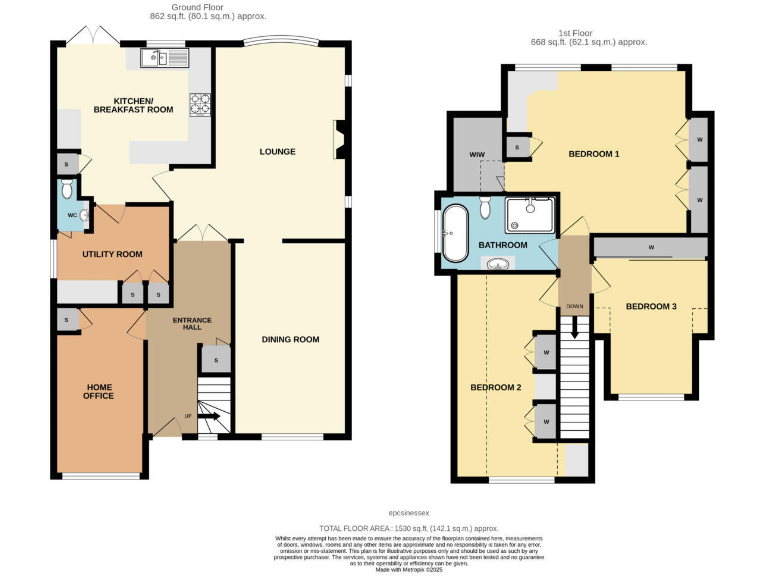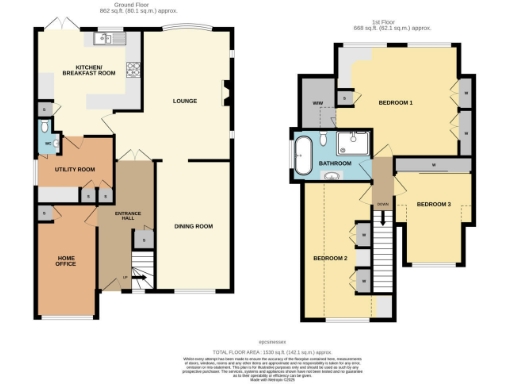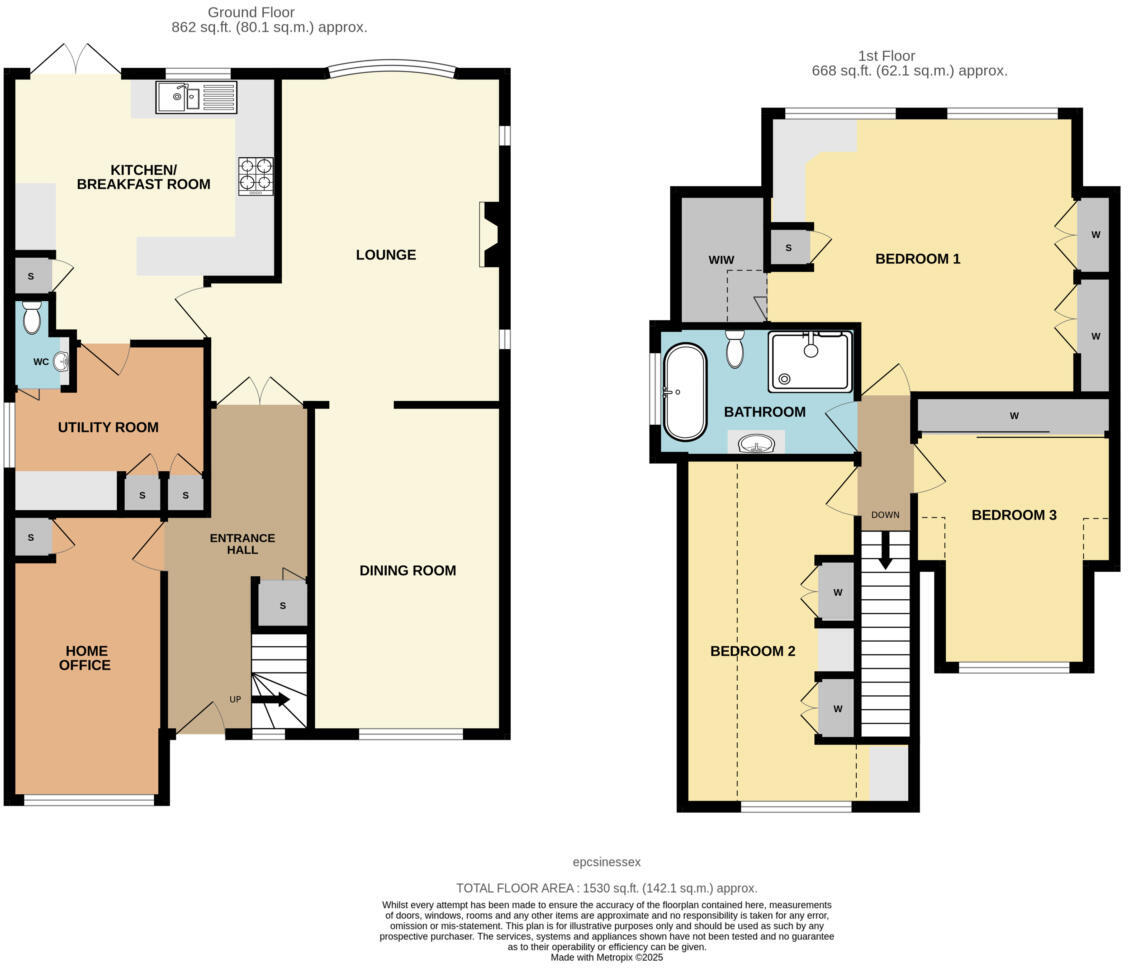Summary - Freshfields Avenue, Upminster, Essex RM14 2BY
3 bed 1 bath Detached
Bright family home with mature garden and excellent transport links to Upminster.
Spacious 1,530 sq ft with three double bedrooms and dressing room
Tudor Revival character: leaded lights, gables and feature brickwork
Kitchen with granite worktops, integrated appliances and French doors
Home office on ground floor — convenient for remote working
Well-maintained mature rear garden, patio, pond, shed and greenhouse
Driveway off-street parking and personal side access to garden
Double glazed and gas central heating; solid-brick walls likely uninsulated
Single family bathroom only; potential for modernisation or added en-suite
Set on a generous plot in a well-established Upminster street, this 1930s detached house combines classic Tudor Revival detail with contemporary comforts. The ground floor offers flexible living: a lounge flowing to a separate dining room, a modern kitchen with granite surfaces and French doors, plus a practical utility and a dedicated home office. Upstairs are three double bedrooms and a fully fitted bathroom; the principal suite includes a dressing room and extensive built-in storage.
Outside, the mature rear garden is well maintained with patio, lawn, ornamental pond, shed and greenhouse — ideal for family life and entertaining. Driveway parking to the front adds convenience in a low-crime neighbourhood close to Upminster station (C2C and District Line), shops and well-rated schools, making daily commutes and school runs straightforward.
Practical details are clear: the property is fully double glazed and gas centrally heated, offered freehold with about 1,530 sq ft of accommodation. Note the house’s solid-brick walls (original construction) likely lack cavity insulation, so thermal improvements could be considered. There is one family bathroom only and the age of construction may mean some systems will need updating over time. Overall, this home suits a family seeking space, character and proximity to town and transport with scope to enhance energy efficiency and further personalise finishes.
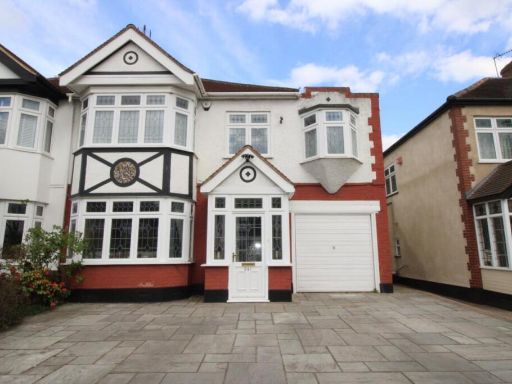 5 bedroom semi-detached house for sale in Corbets Tey Road, Upminster, Essex, RM14 — £825,000 • 5 bed • 3 bath • 1680 ft²
5 bedroom semi-detached house for sale in Corbets Tey Road, Upminster, Essex, RM14 — £825,000 • 5 bed • 3 bath • 1680 ft²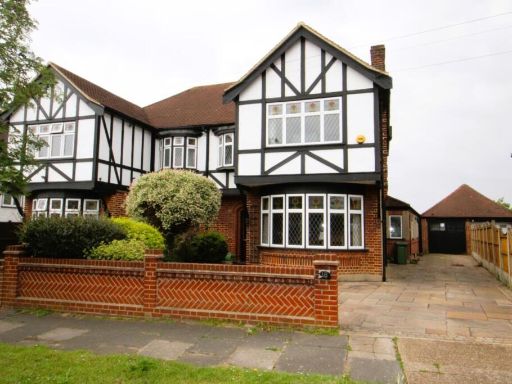 4 bedroom semi-detached house for sale in Corbets Avenue, Upminster, Essex, RM14 — £925,000 • 4 bed • 2 bath • 1922 ft²
4 bedroom semi-detached house for sale in Corbets Avenue, Upminster, Essex, RM14 — £925,000 • 4 bed • 2 bath • 1922 ft²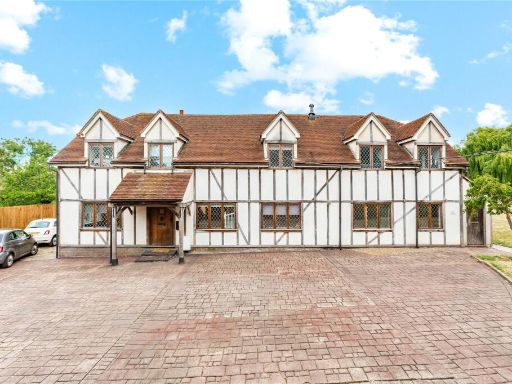 6 bedroom detached house for sale in Folkes Lane, Upminster, RM14 — £1,250,000 • 6 bed • 2 bath • 2868 ft²
6 bedroom detached house for sale in Folkes Lane, Upminster, RM14 — £1,250,000 • 6 bed • 2 bath • 2868 ft² 5 bedroom detached house for sale in Holden Way, Upminster, Essex, RM14 — £1,775,000 • 5 bed • 4 bath • 3688 ft²
5 bedroom detached house for sale in Holden Way, Upminster, Essex, RM14 — £1,775,000 • 5 bed • 4 bath • 3688 ft²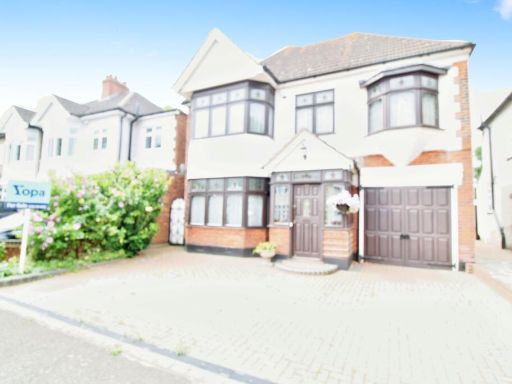 4 bedroom detached house for sale in Melstock Avenue, Upminster, RM14 — £850,000 • 4 bed • 3 bath • 1117 ft²
4 bedroom detached house for sale in Melstock Avenue, Upminster, RM14 — £850,000 • 4 bed • 3 bath • 1117 ft²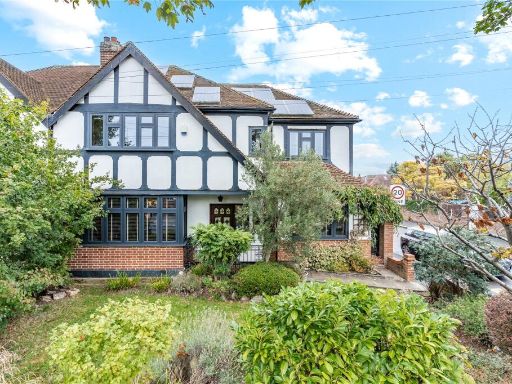 5 bedroom semi-detached house for sale in Gaynes Park Road, Upminster, RM14 — £900,000 • 5 bed • 2 bath • 2004 ft²
5 bedroom semi-detached house for sale in Gaynes Park Road, Upminster, RM14 — £900,000 • 5 bed • 2 bath • 2004 ft²

