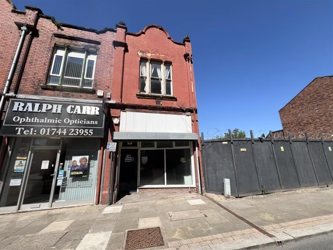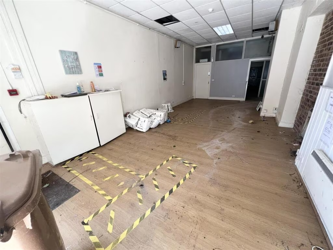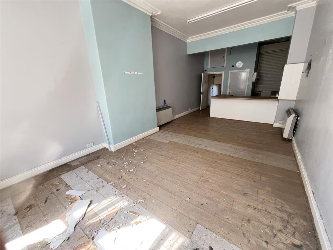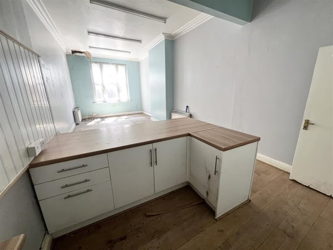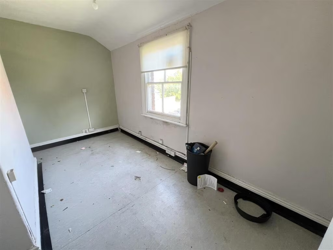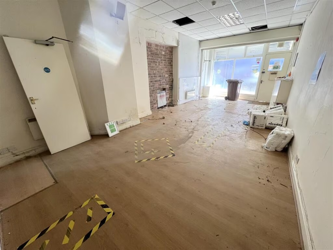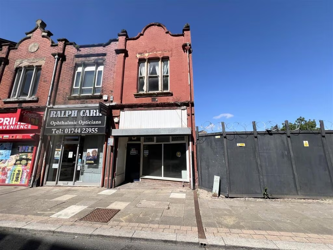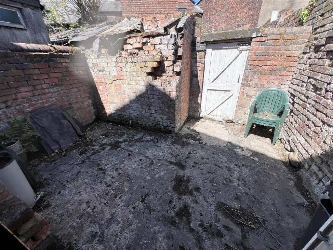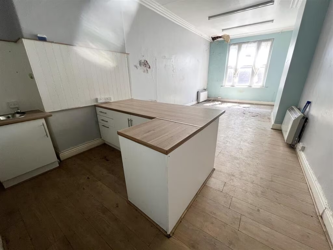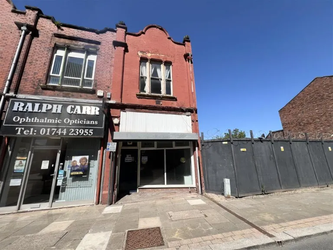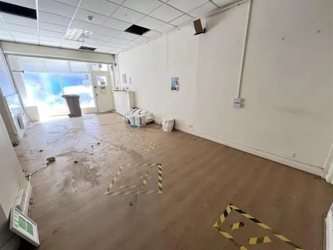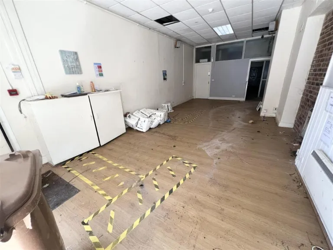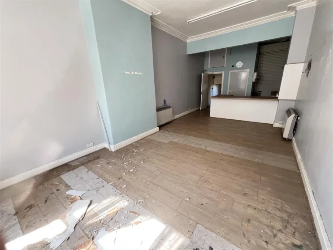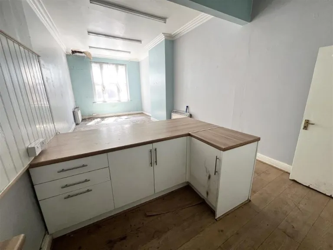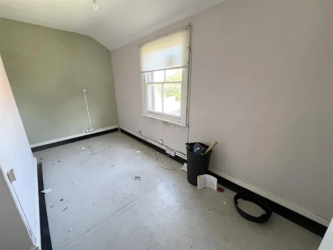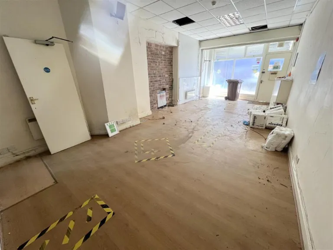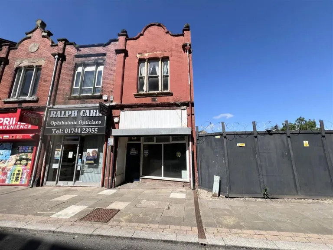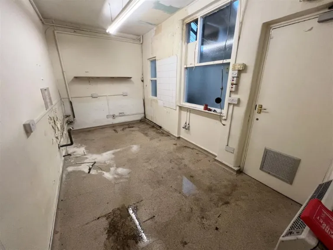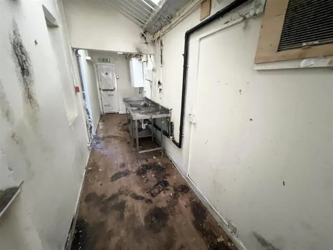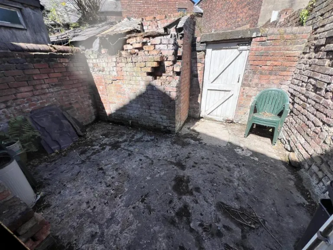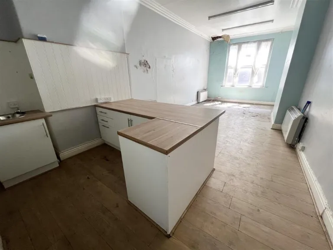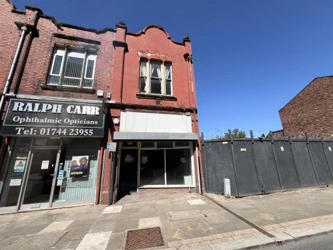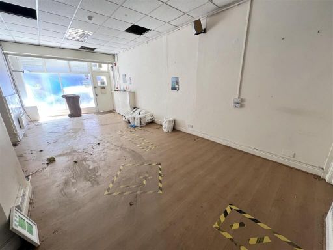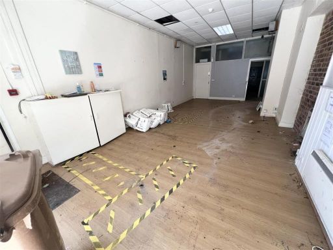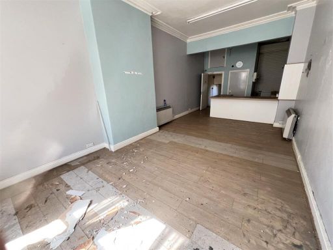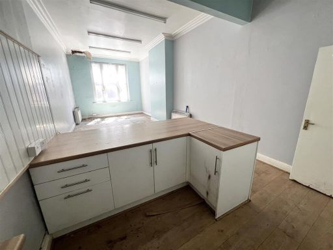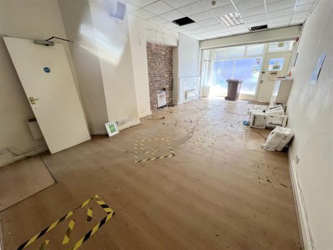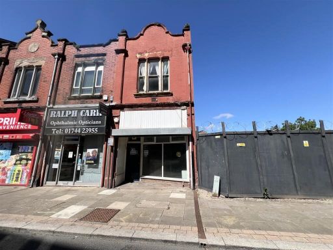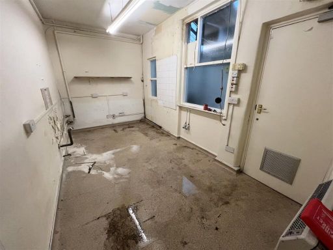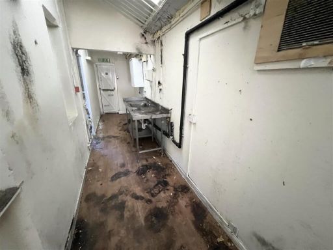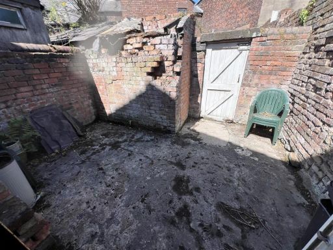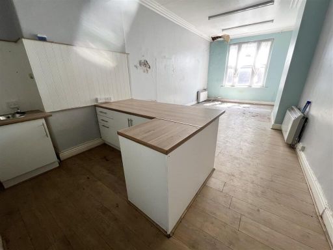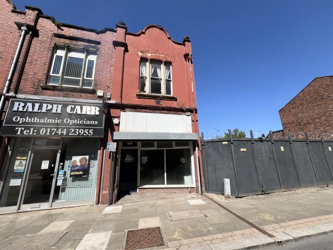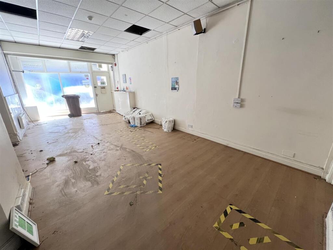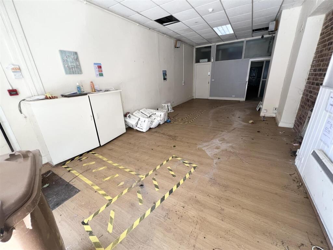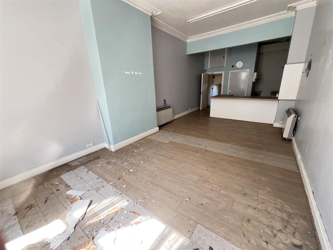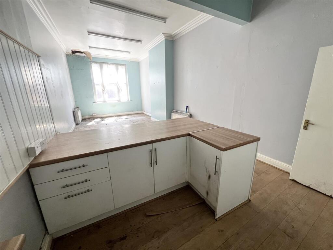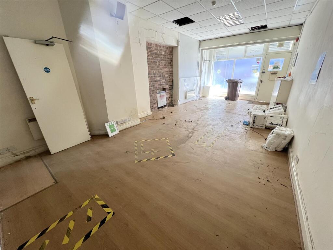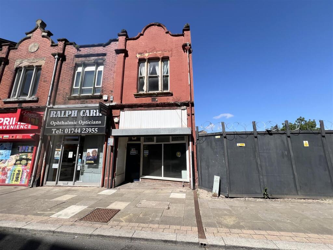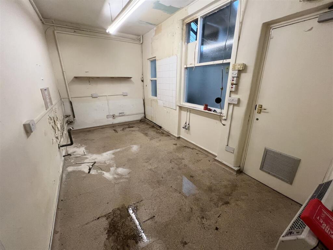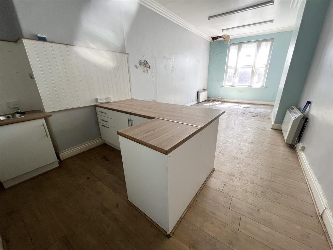Summary - FRIENDS MEETING HOUSE, CHURCH STREET WA10 1AJ
1 bed 1 bath Shop
Spacious freehold unit with redevelopment upside for experienced investors.
- Three-storey Victorian commercial building, freehold
- Large ground-floor sales/office with roller shutter entrance
- High ceilings, period features, strong natural light to front
- Small rear yard with alley access
- Requires renovation: damaged ceiling tiles and worn floors
- No EPC on file; buyer to commission assessment
- Located in very deprived area with very high crime rates
- Development potential subject to planning (STPP)
A substantial three-storey, end-terraced Victorian commercial property in St Helens town centre, offered freehold and priced to reflect the need for refurbishment. The ground floor provides a large front sales/office area with roller shutter, rear room with potential for a kitchenette, and a shower/WC. Two further sizeable offices across the first and second floors expand usable space for trading, workspace, or conversion subject to planning (STPP).
The building retains period red-brick character and high ceilings that enhance headroom and presence. Practical features include UPVc windows to the front, electric wall heaters, and a small rear yard with alley access. The property’s size and layout suit multiple uses — retail, offices, studio space or a mixed commercial/residential redevelopment, subject to consents.
Important considerations: the property requires renovation and some repair (ceiling tiles damaged, floors and finishes need work). There is no EPC provided, area deprivation is high and local crime rates are very high, which may affect footfall and resale or rental values. Prospective buyers should factor in refurbishment costs, planning risks, and the town-centre location’s trading conditions.
This is a clear opportunity for an investor or developer able to manage renovation and secure planning for a new use. Viewing is recommended to assess condition and potential firsthand; value lies in size, central position and flexible layout rather than turnkey condition.
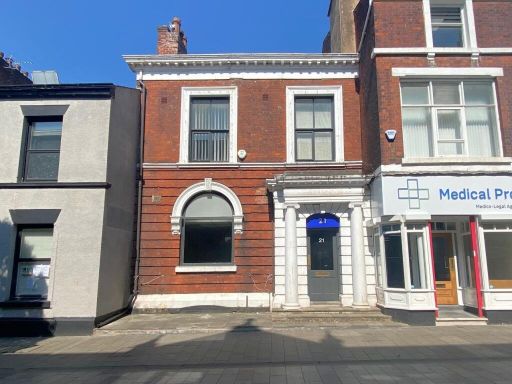 Commercial property for sale in Hardshaw Street, St Helens, WA10 — £135,000 • 1 bed • 1 bath • 3494 ft²
Commercial property for sale in Hardshaw Street, St Helens, WA10 — £135,000 • 1 bed • 1 bath • 3494 ft²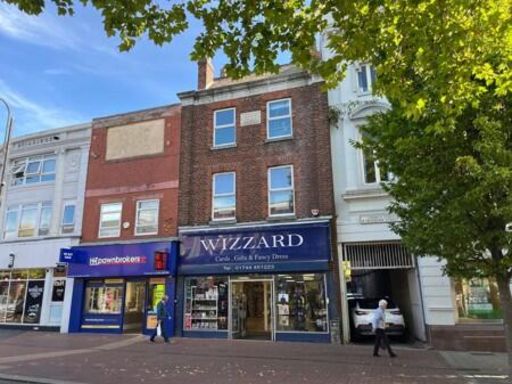 High street retail property for sale in 2 Ormskirk Street, St. Helens, Merseyside, WA10 — £250,000 • 1 bed • 1 bath • 3342 ft²
High street retail property for sale in 2 Ormskirk Street, St. Helens, Merseyside, WA10 — £250,000 • 1 bed • 1 bath • 3342 ft²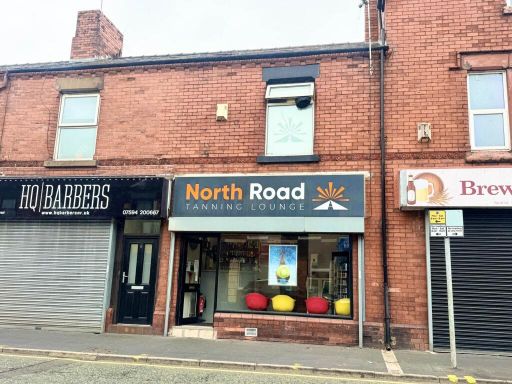 Commercial property for sale in North Road, St Helens, WA10 — £275,000 • 1 bed • 1 bath • 1087 ft²
Commercial property for sale in North Road, St Helens, WA10 — £275,000 • 1 bed • 1 bath • 1087 ft²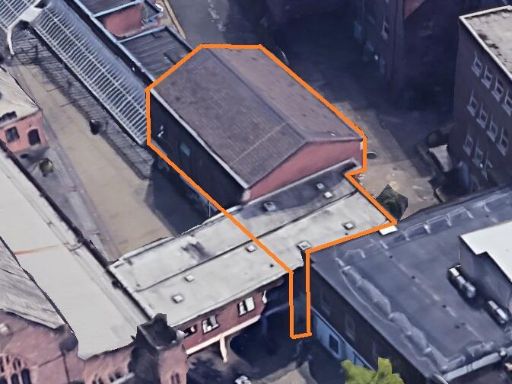 High street retail property for sale in St. Helens Parish Hall, Church Square, St. Helens, Merseyside, WA10 — £285,000 • 1 bed • 1 bath • 3386 ft²
High street retail property for sale in St. Helens Parish Hall, Church Square, St. Helens, Merseyside, WA10 — £285,000 • 1 bed • 1 bath • 3386 ft²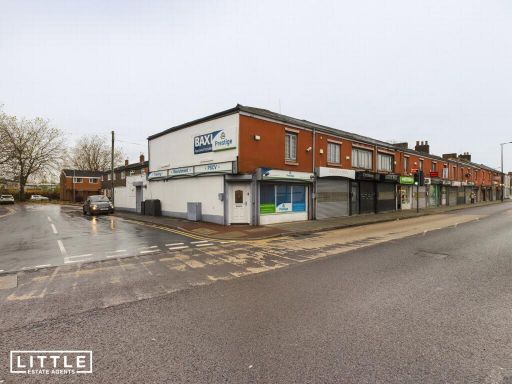 Commercial property for sale in Duke Street, St. Helens, WA10 — £230,000 • 1 bed • 1 bath • 1414 ft²
Commercial property for sale in Duke Street, St. Helens, WA10 — £230,000 • 1 bed • 1 bath • 1414 ft²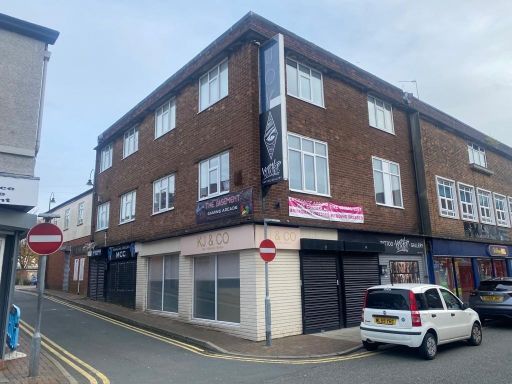 High street retail property for sale in 48-50 Ormskirk Street, St. Helens, WA10 2TF, WA10 — £325,000 • 1 bed • 1 bath
High street retail property for sale in 48-50 Ormskirk Street, St. Helens, WA10 2TF, WA10 — £325,000 • 1 bed • 1 bath