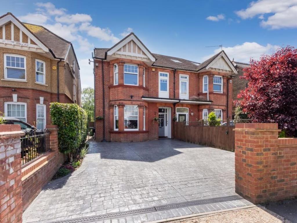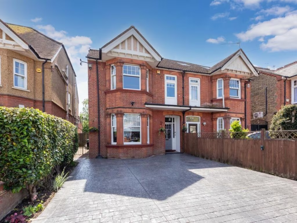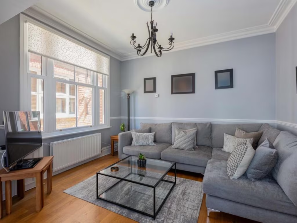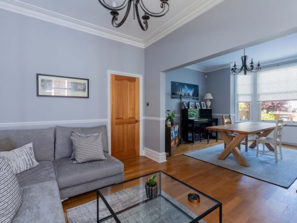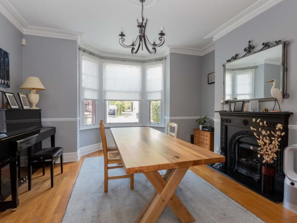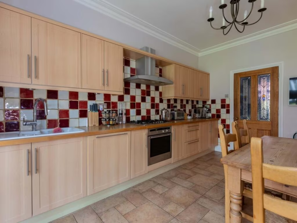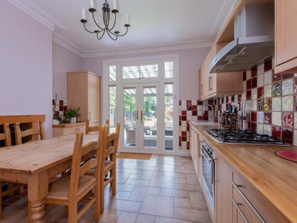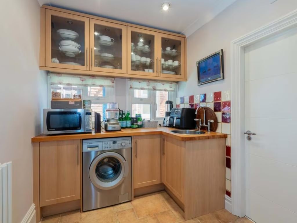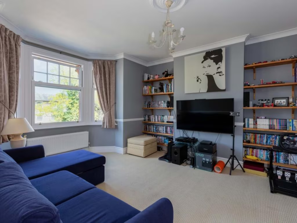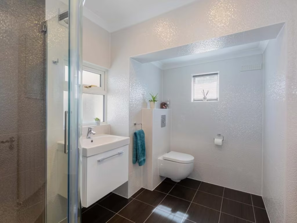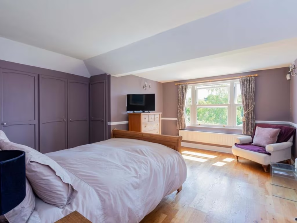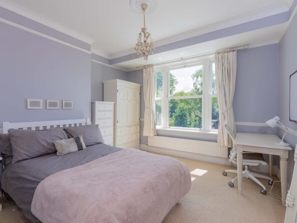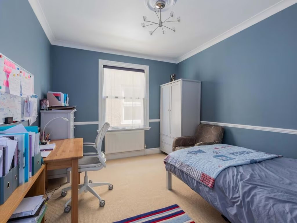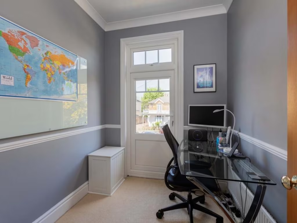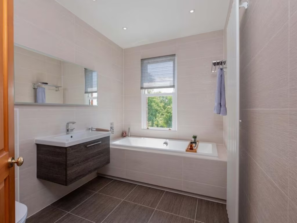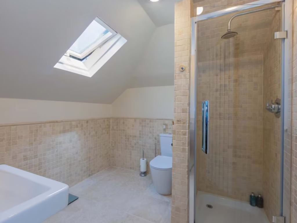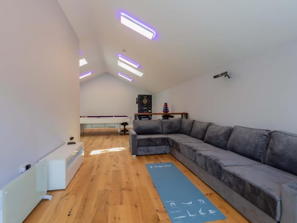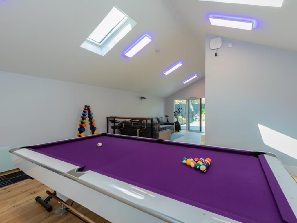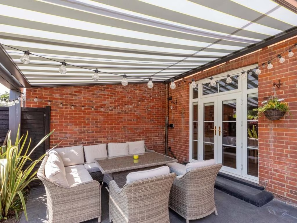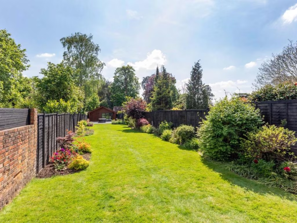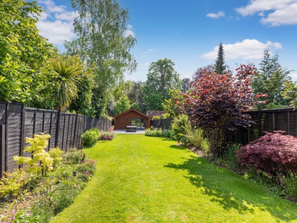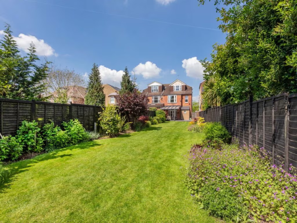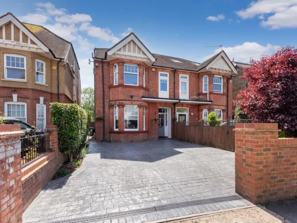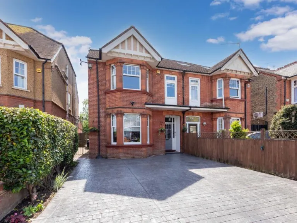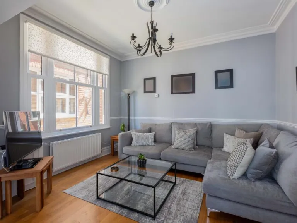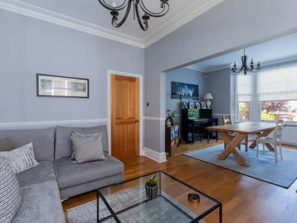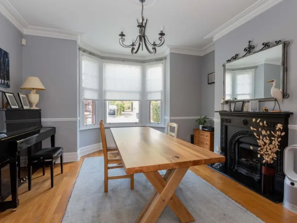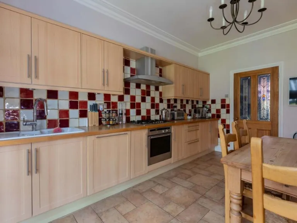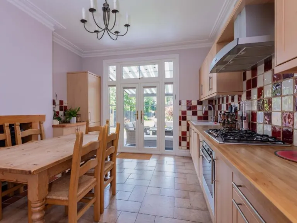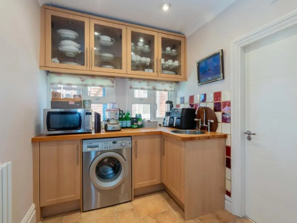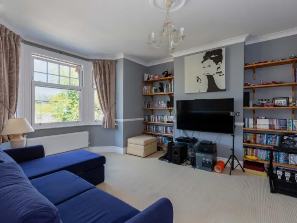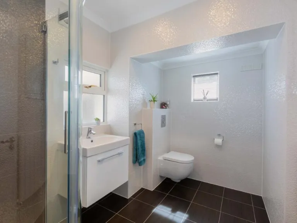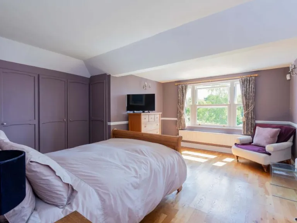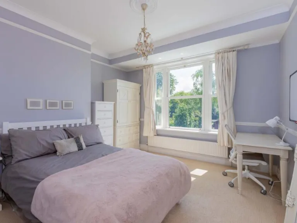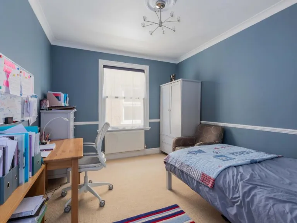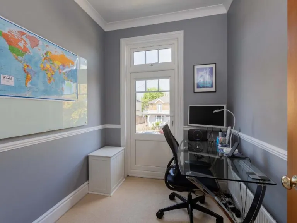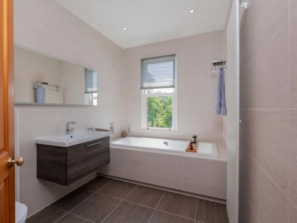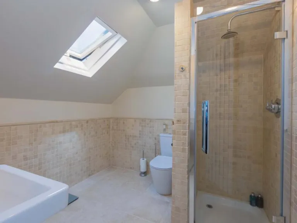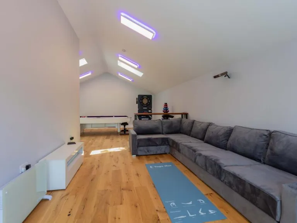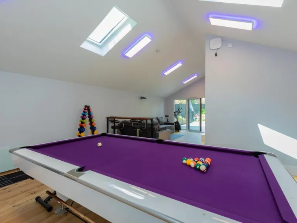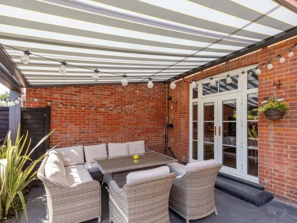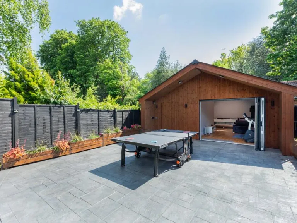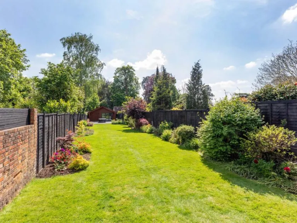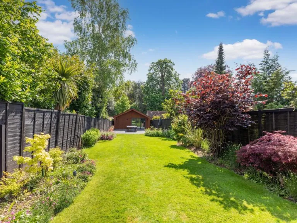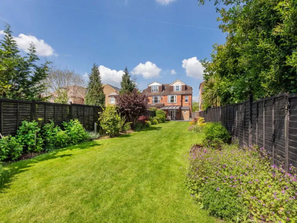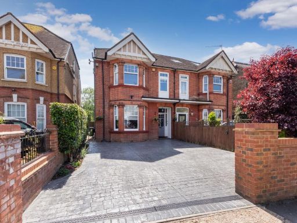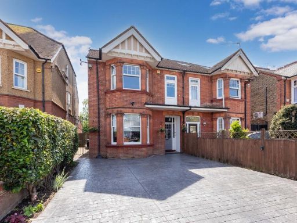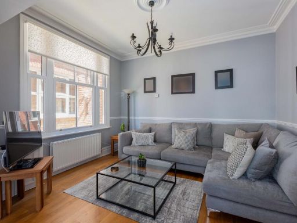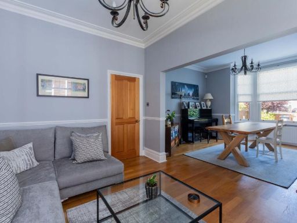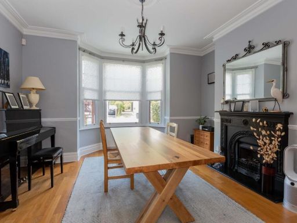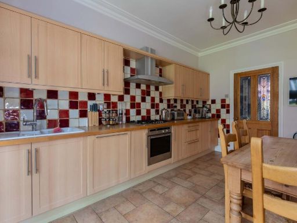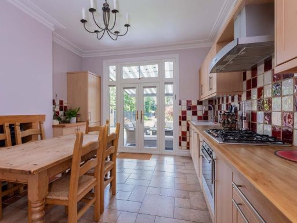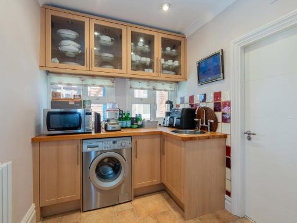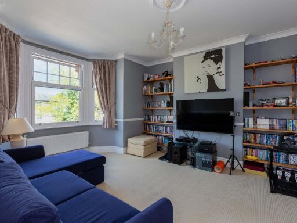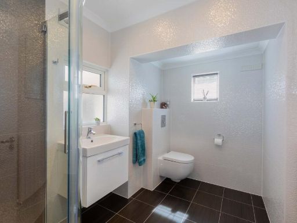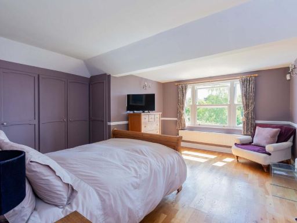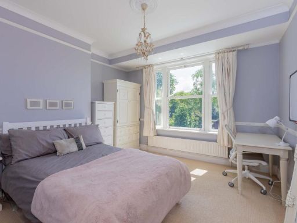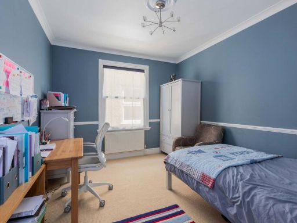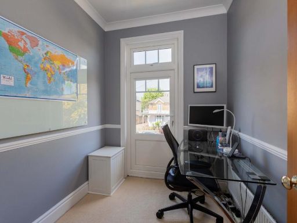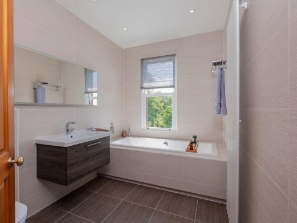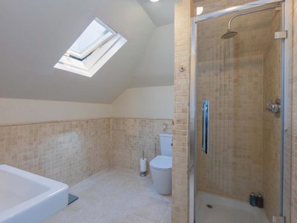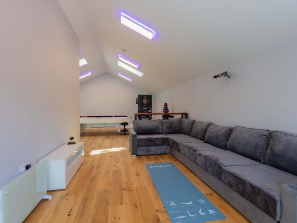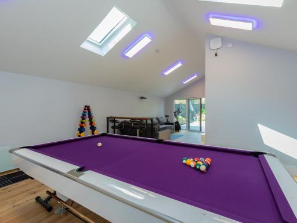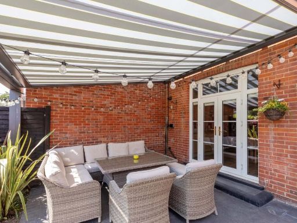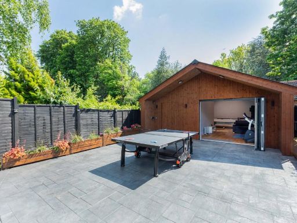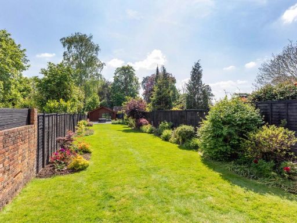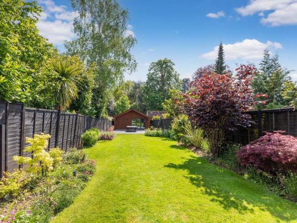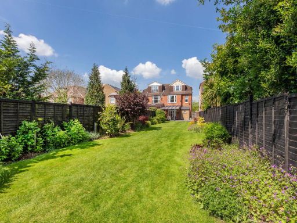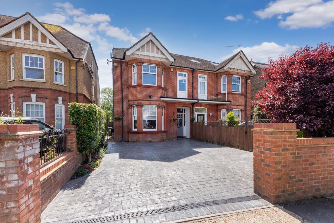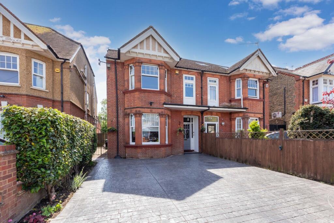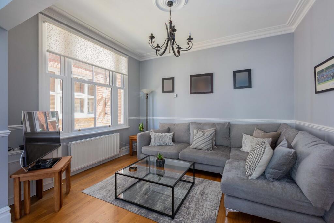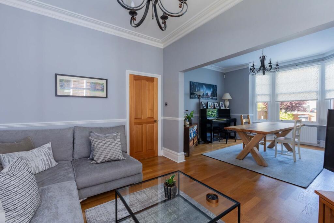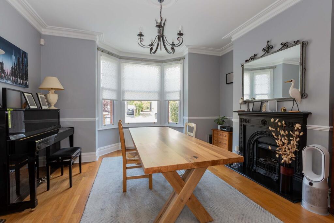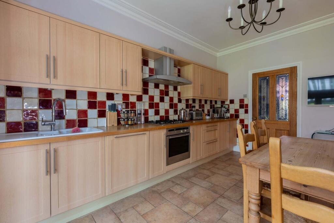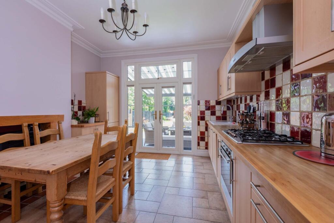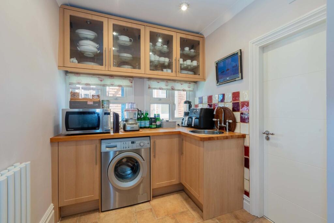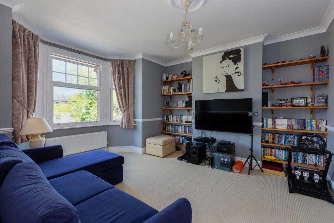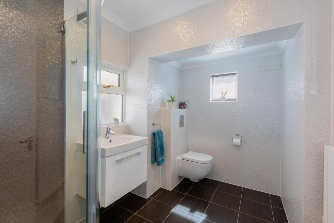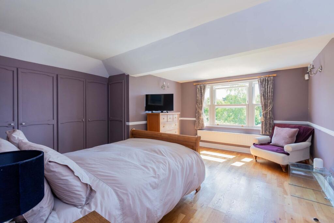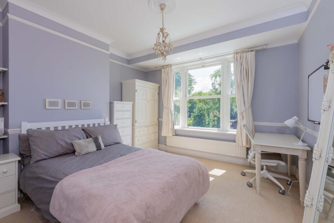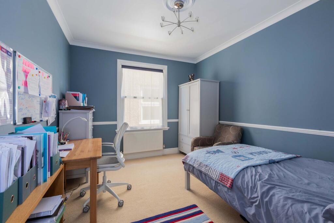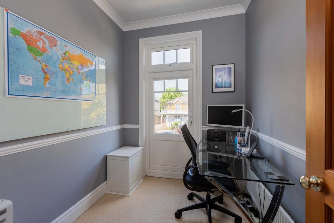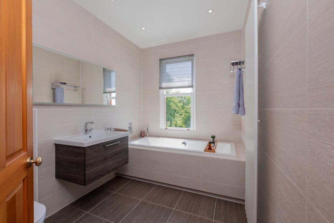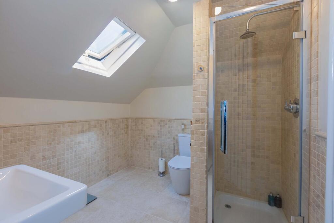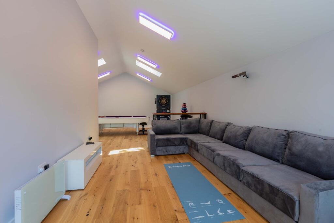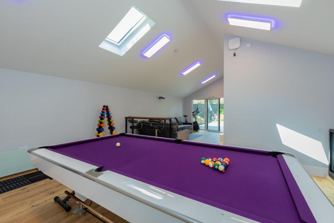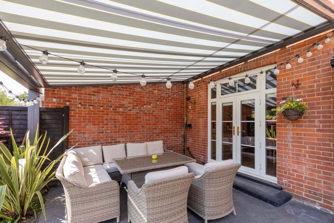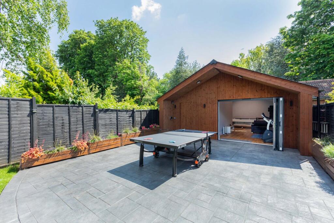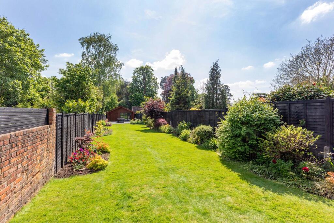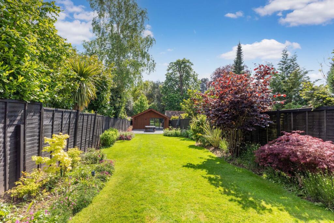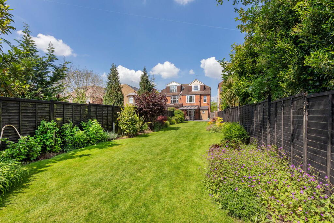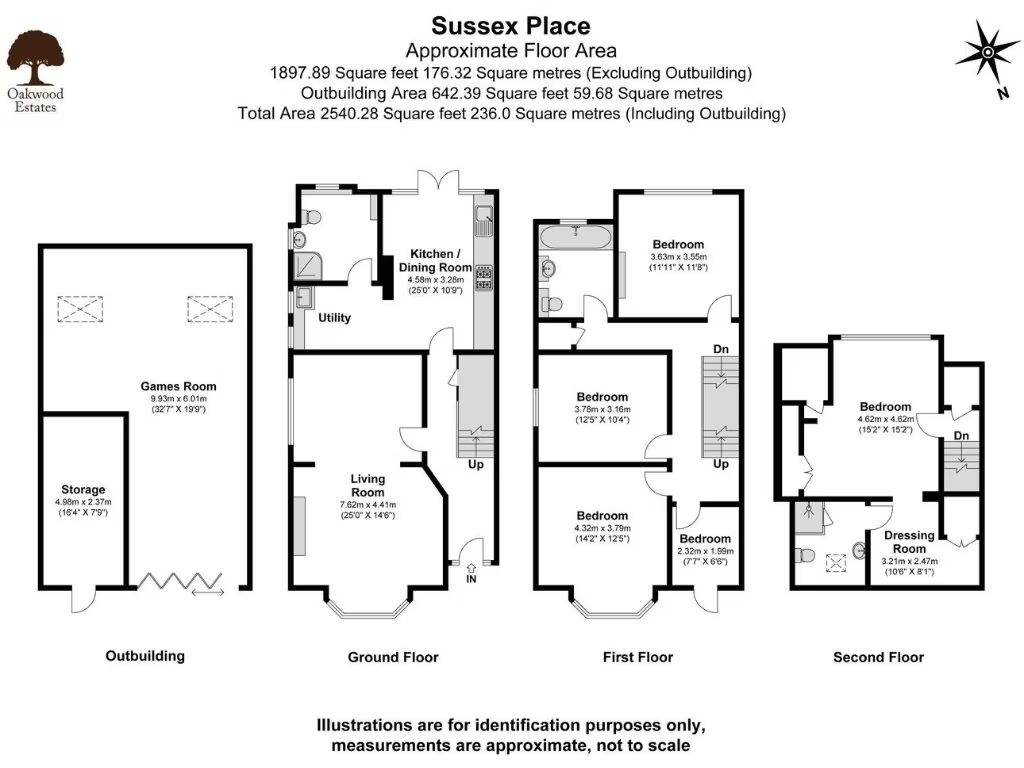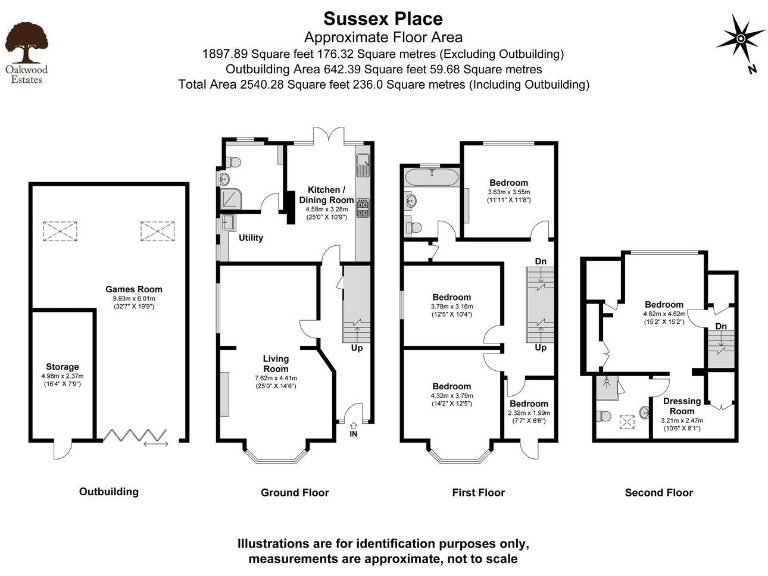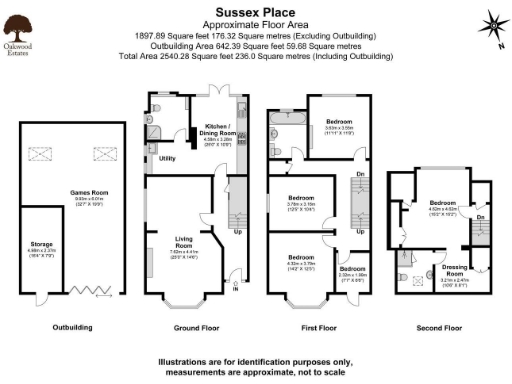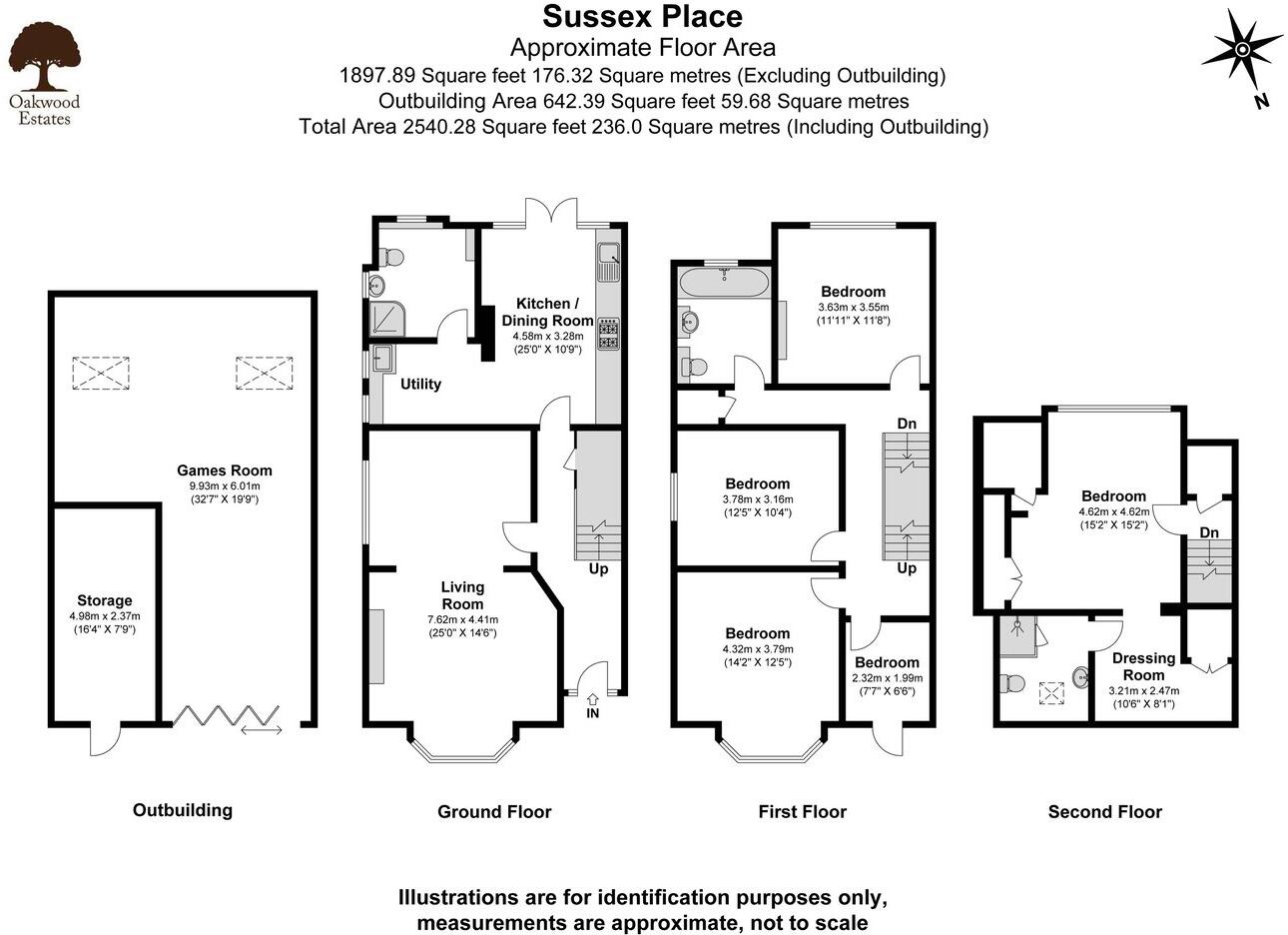Summary - 36 SUSSEX PLACE SLOUGH SL1 1NR
5 bed 3 bath Semi-Detached
Spacious five‑bed family house with 150ft south garden and new garden room — chain free.
Edwardian semi‑detached family home over three floors
A deceptively large Edwardian semi‑detached family home arranged over three floors, presented in excellent, recently renovated condition. The house combines period detail — high ceilings, mouldings and a cast‑iron fireplace — with modern sash windows, a large fitted kitchen, utility space and a newly added garden room, creating flexible living for a growing family.
The property sits in a sought‑after residential pocket of Slough within walking distance of three grammar schools, parks, high‑street amenities and the mainline/Elizabeth Line station. Principal highlights are the long south‑facing rear garden of approximately 150ft, extensive paved terraces and a versatile outbuilding/garden room ideal for a home office, playroom or extra storage.
Practical advantages include a professionally laid paverprint driveway providing off‑street parking for two to three cars, gas central heating with boiler and radiators, double glazing and a chain‑free freehold sale. Accommodation is generous throughout with five bedrooms (including a loft conversion with dressing room and en‑suite) and three bathrooms, offering scope to adapt rooms to changing family needs.
Important considerations: the property is in an area recorded as having higher crime levels and relative deprivation, and the solid brick walls are assumed to lack cavity insulation (typical of the build era), which could affect thermal efficiency and running costs. Council tax is reported above average. These points should be weighed against the property's sizeable plot, recent renovations and strong local schooling options.
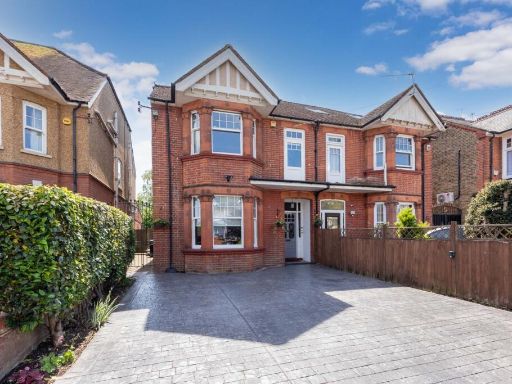 5 bedroom semi-detached house for sale in Sussex Place, Slough, SL1 — £900,000 • 5 bed • 3 bath • 1897 ft²
5 bedroom semi-detached house for sale in Sussex Place, Slough, SL1 — £900,000 • 5 bed • 3 bath • 1897 ft²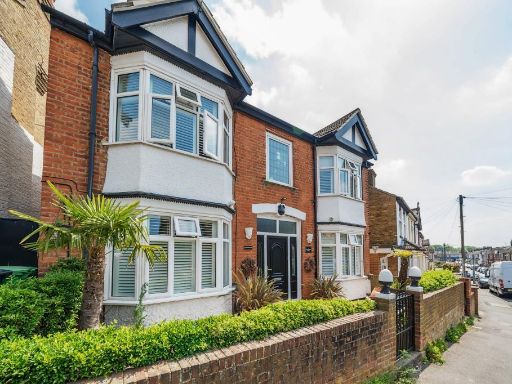 4 bedroom detached house for sale in Slough, SL1, SL1 — £800,000 • 4 bed • 2 bath • 1575 ft²
4 bedroom detached house for sale in Slough, SL1, SL1 — £800,000 • 4 bed • 2 bath • 1575 ft²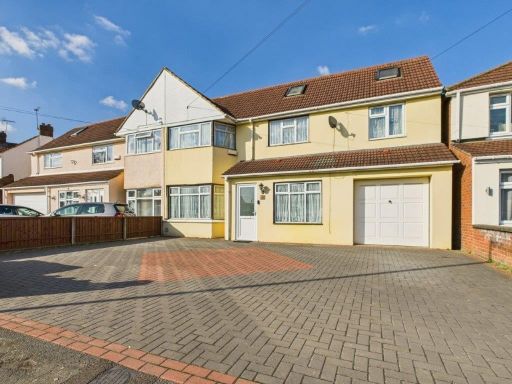 5 bedroom semi-detached house for sale in Oatlands Drive, Slough, Berkshire, SL1 — £640,000 • 5 bed • 3 bath • 2681 ft²
5 bedroom semi-detached house for sale in Oatlands Drive, Slough, Berkshire, SL1 — £640,000 • 5 bed • 3 bath • 2681 ft²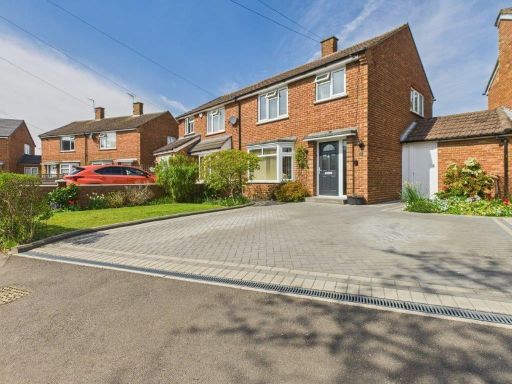 3 bedroom semi-detached house for sale in Dawes Moor Close, Slough, Berkshire, SL2 — £525,000 • 3 bed • 1 bath • 1448 ft²
3 bedroom semi-detached house for sale in Dawes Moor Close, Slough, Berkshire, SL2 — £525,000 • 3 bed • 1 bath • 1448 ft²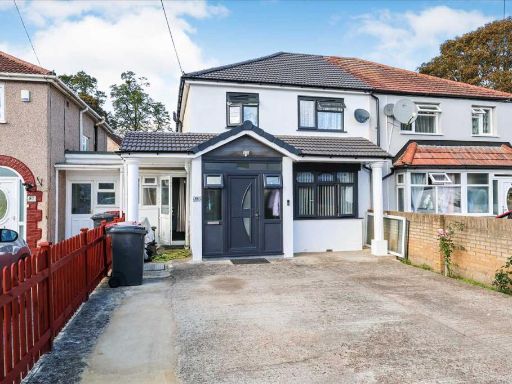 5 bedroom semi-detached house for sale in Seymour Road, Slough, SL1 — £550,000 • 5 bed • 3 bath • 1508 ft²
5 bedroom semi-detached house for sale in Seymour Road, Slough, SL1 — £550,000 • 5 bed • 3 bath • 1508 ft²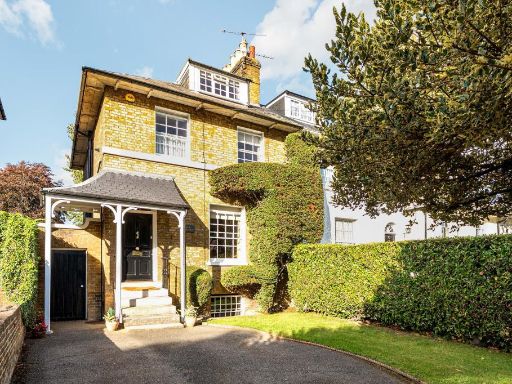 4 bedroom semi-detached house for sale in Slough, Berkshire, SL1 — £700,000 • 4 bed • 3 bath • 1739 ft²
4 bedroom semi-detached house for sale in Slough, Berkshire, SL1 — £700,000 • 4 bed • 3 bath • 1739 ft²