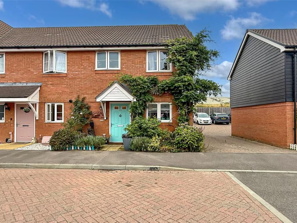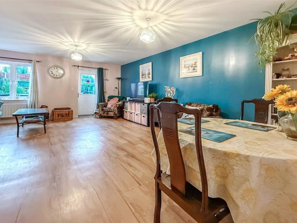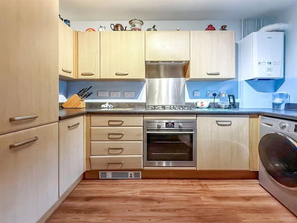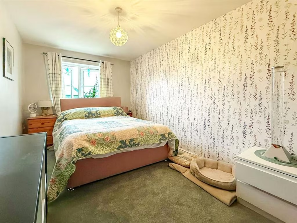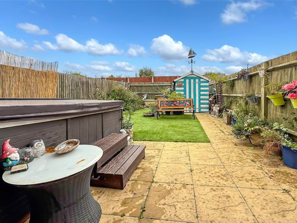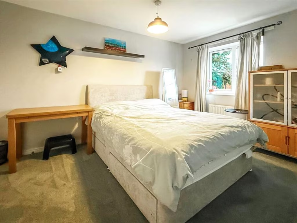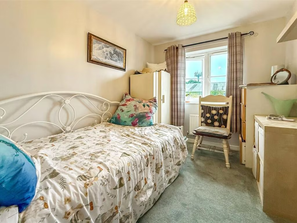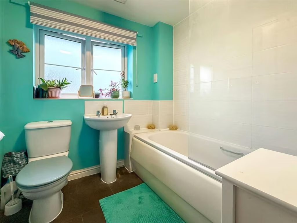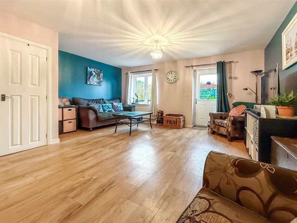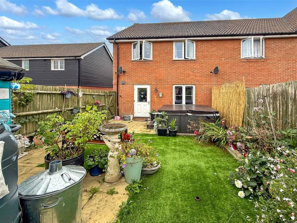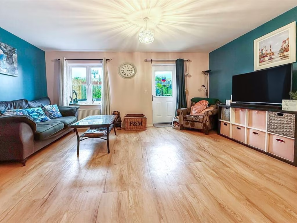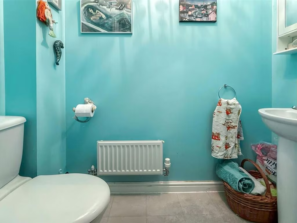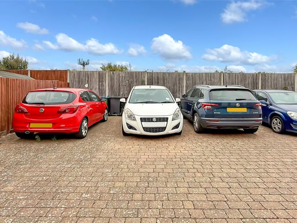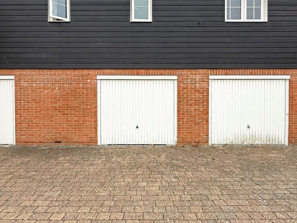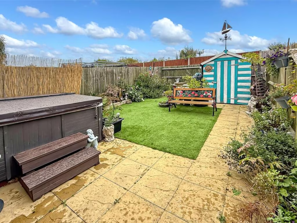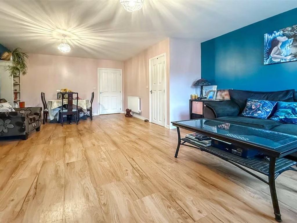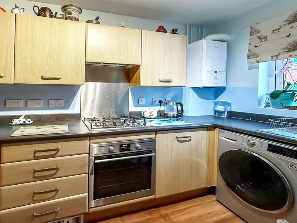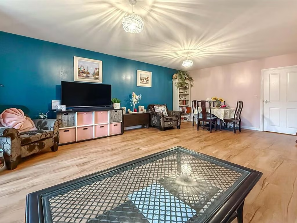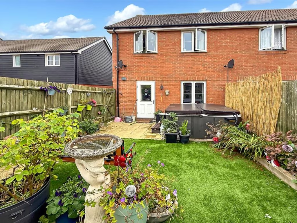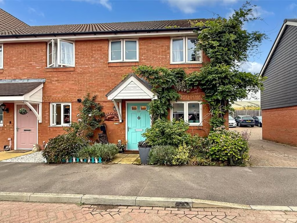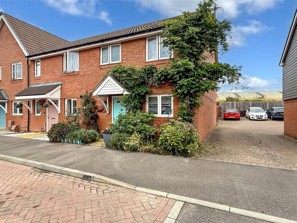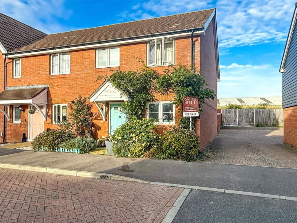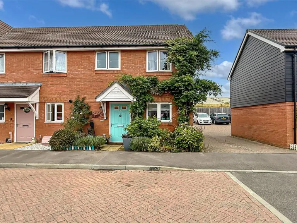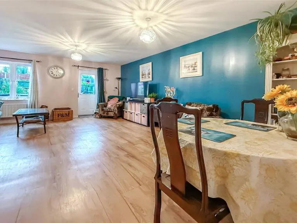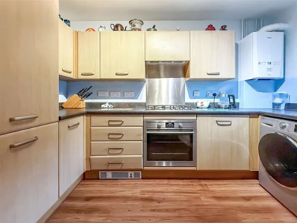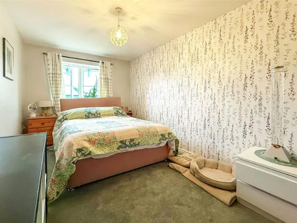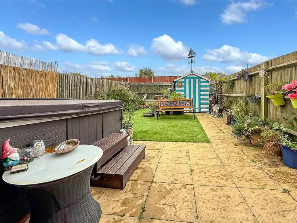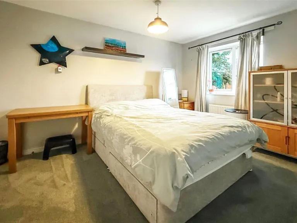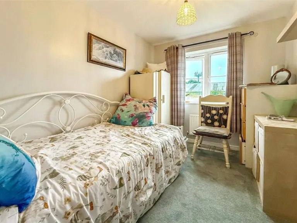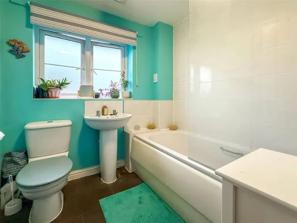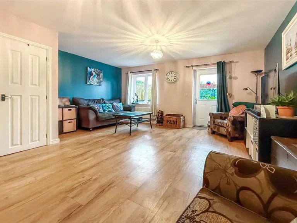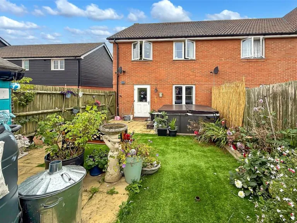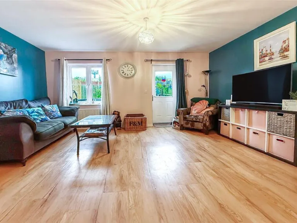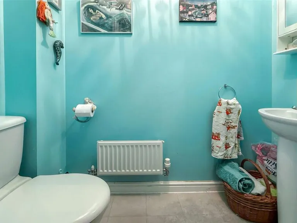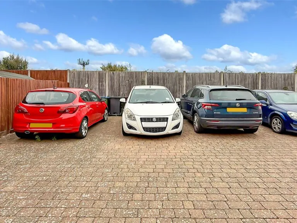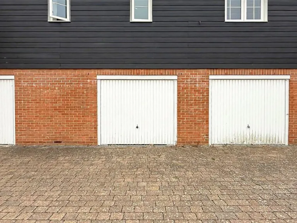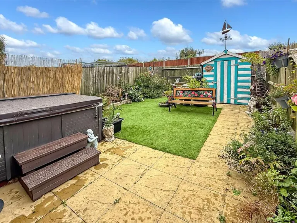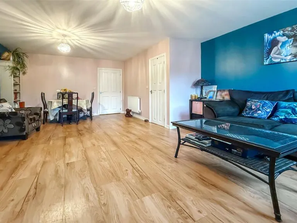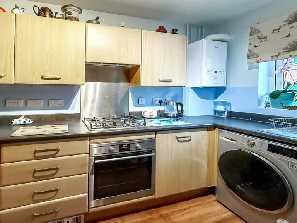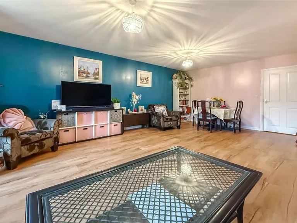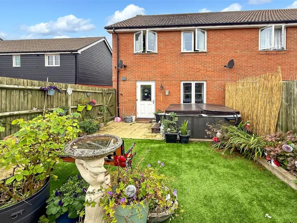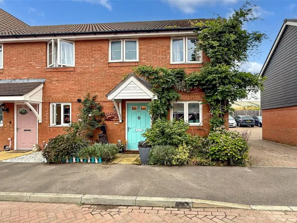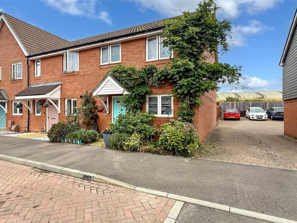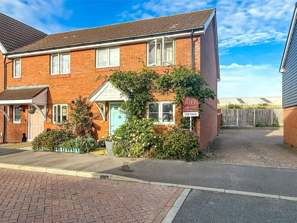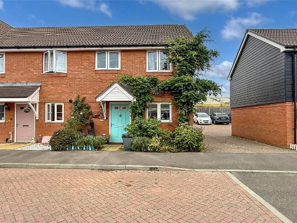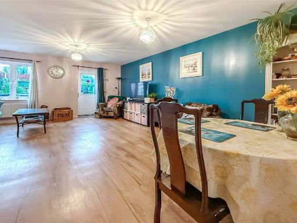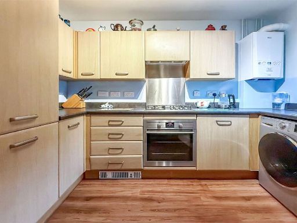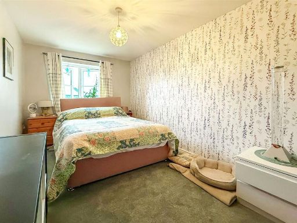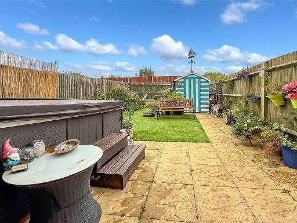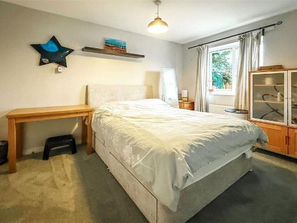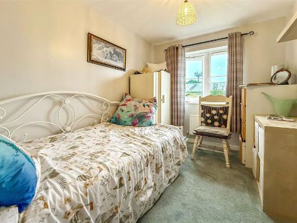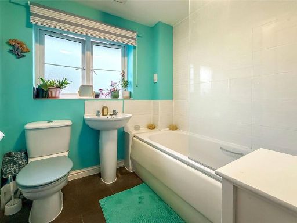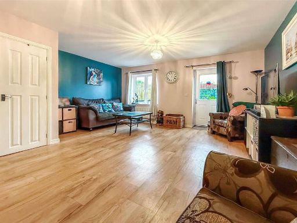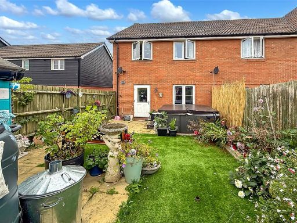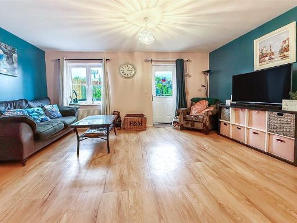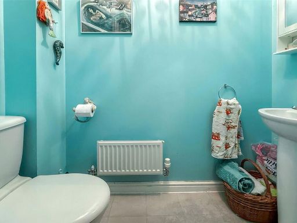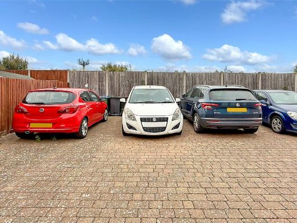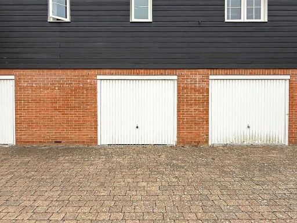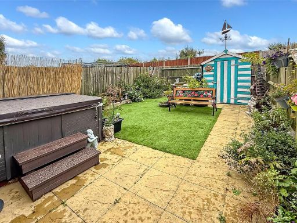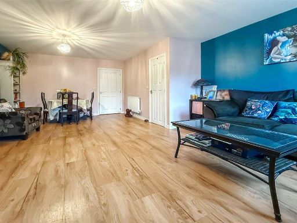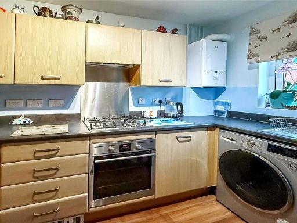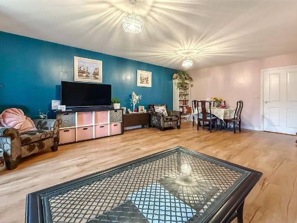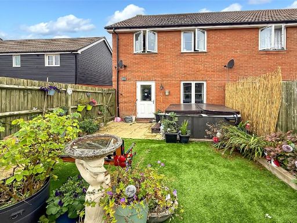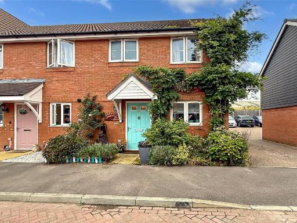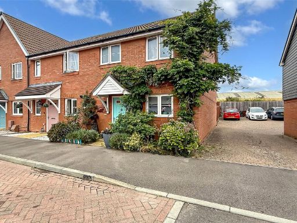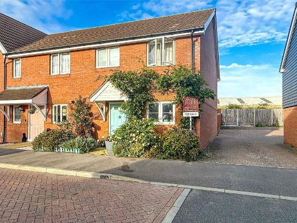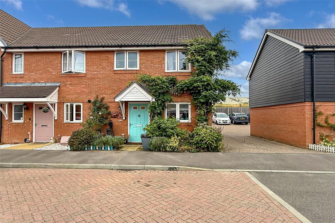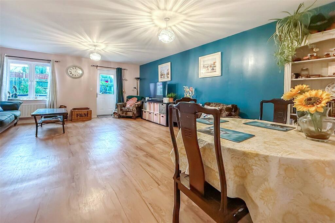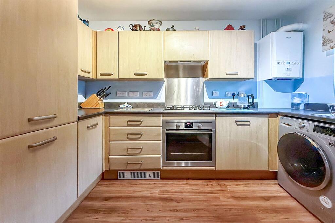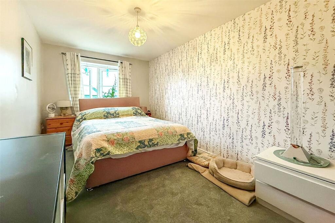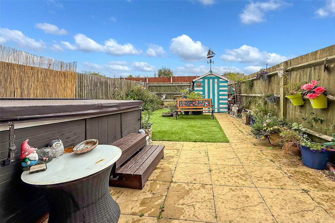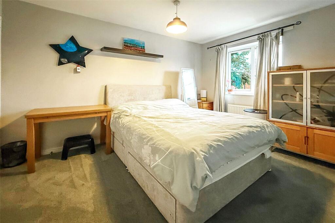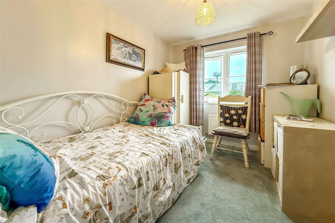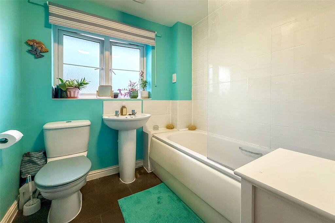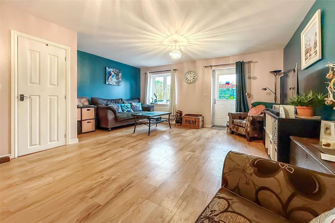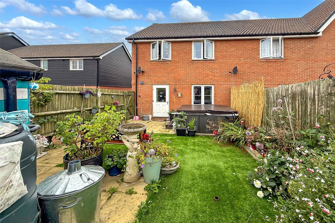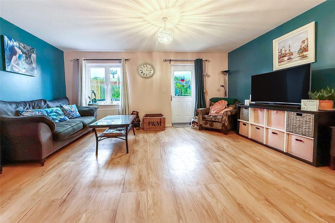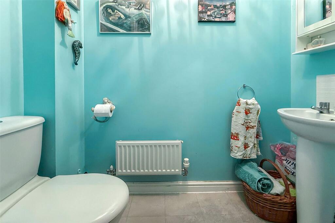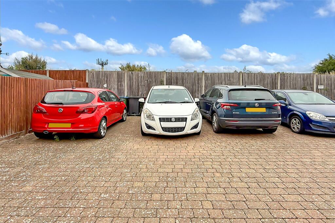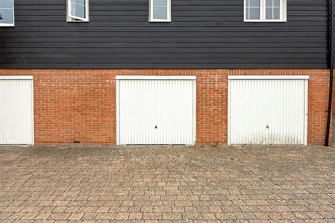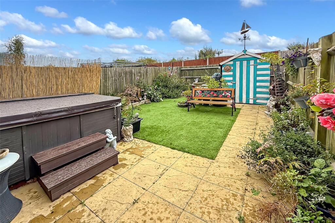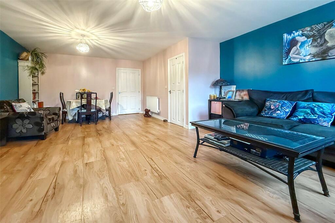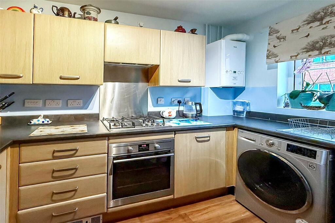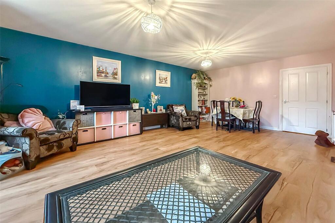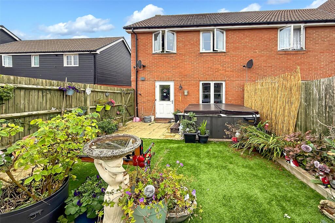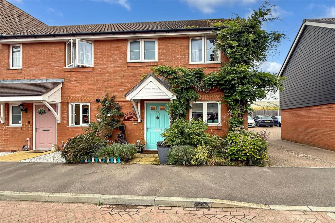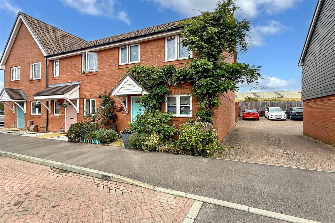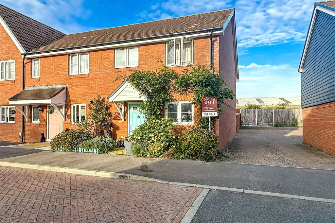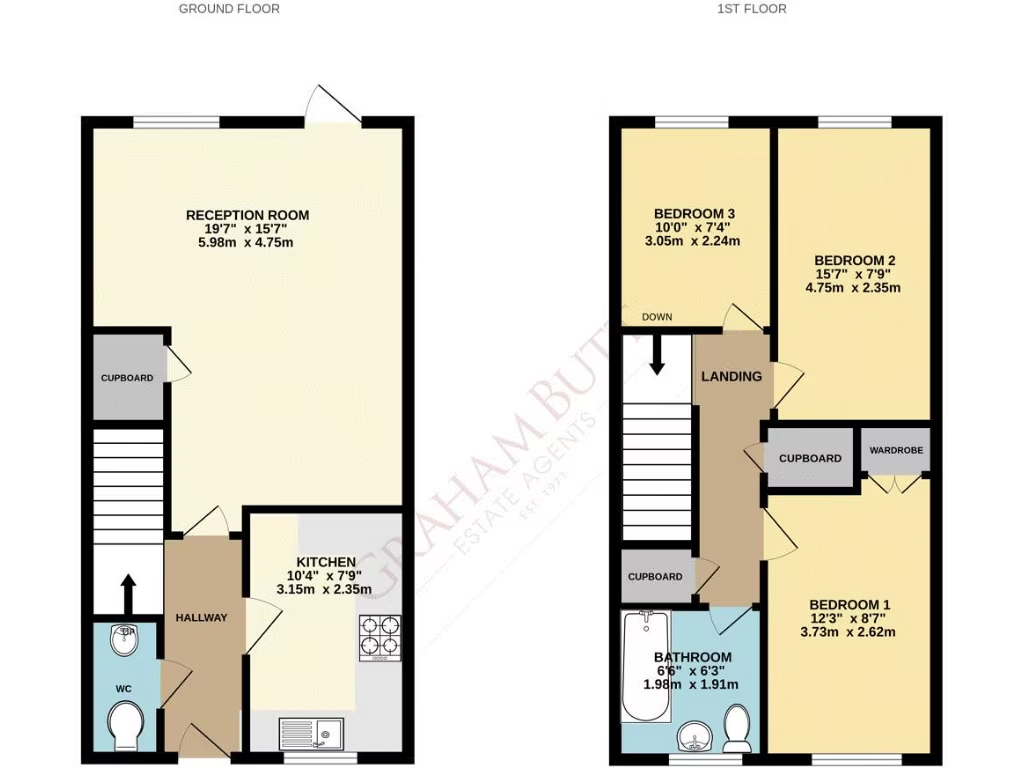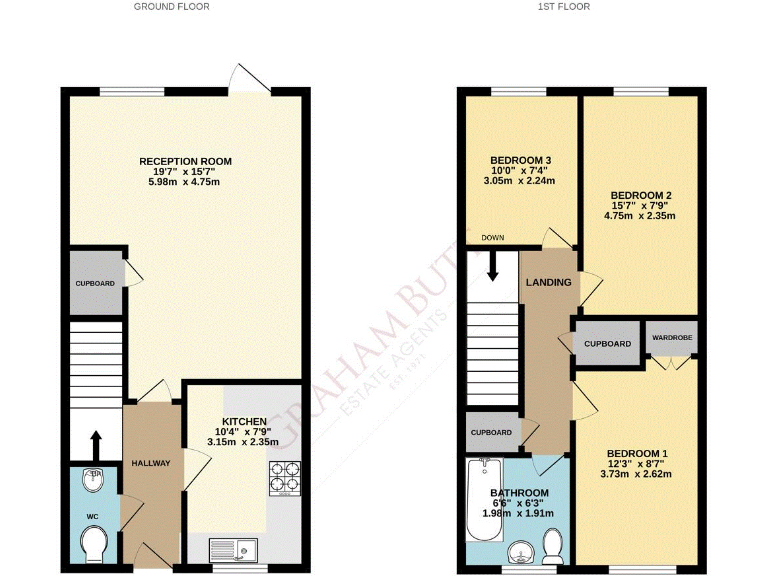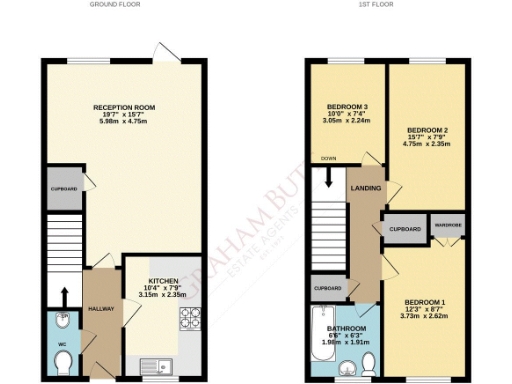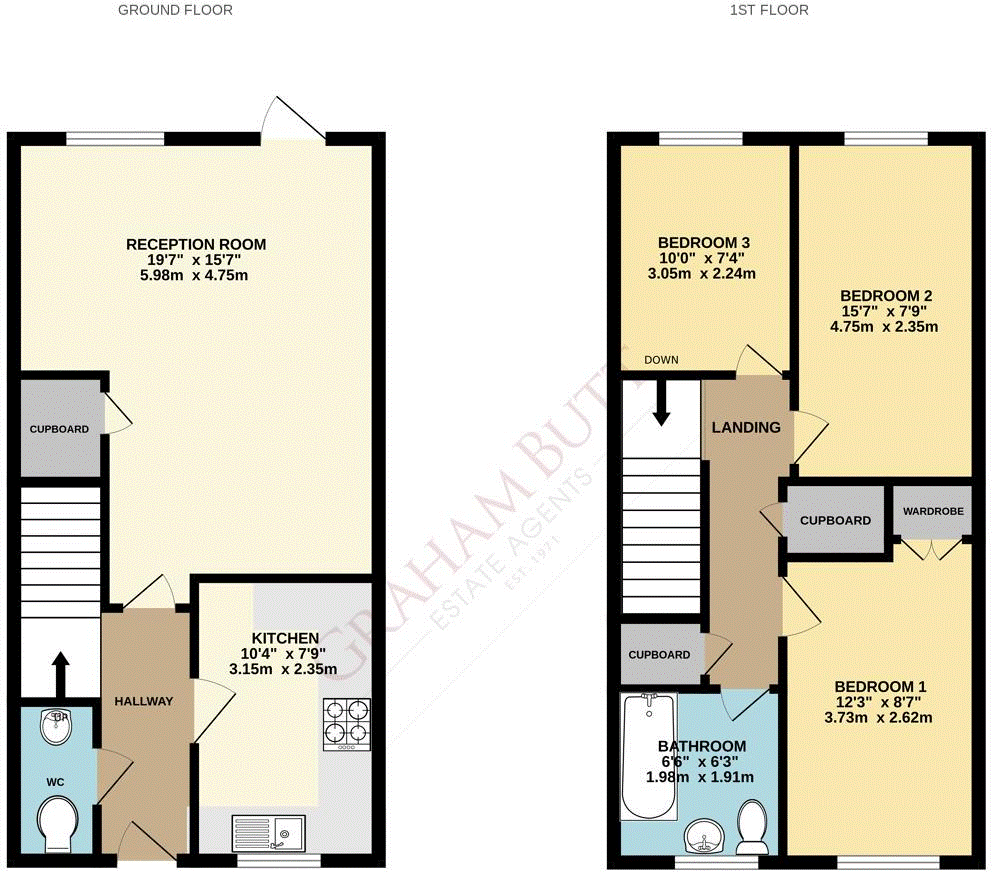Summary - 57, Navigation Drive, Yapton, ARUNDEL BN18 0FR
3 bed 1 bath End of Terrace
Three-bedroom end terrace with garage and garden, minutes from Barnham station and local schools.
Three bedrooms with good natural light
Spacious living/dining room with garden access
Modern fitted kitchen with integrated oven
Allocated parking space and nearby garage block
Fully enclosed rear garden with patio and shed
Single family bathroom only, no en-suite
Average overall size (~947 sq ft) for family use
Energy rating C; mains gas central heating
A well-presented three-bedroom end-of-terrace in Yapton, ideal for first-time buyers or young families. The house offers a generous living/dining room with direct garden access, a modern fitted kitchen with integrated oven and plumbing for appliances, plus a useful ground-floor cloakroom.
Upstairs are three well-proportioned bedrooms and a family bathroom with a shower over the bath. The property benefits from an allocated parking space and a garage in a nearby block rather than on-plot parking. The rear garden is fully enclosed with lawn, patio and a shed — good for outdoor entertaining and child-friendly use.
Practical positives include mains gas central heating, double-glazed windows and an Energy Rating C. The location is strong: local shops, good primary and secondary schools nearby, and Barnham mainline station and bus routes close by for commuting.
Considerations: the house is of average overall size (circa 947 sq ft) and has a single family bathroom, which may be limiting for some households. Parking is allocated with a garage in a communal block rather than directly adjacent to the home. No significant flood risk is recorded.
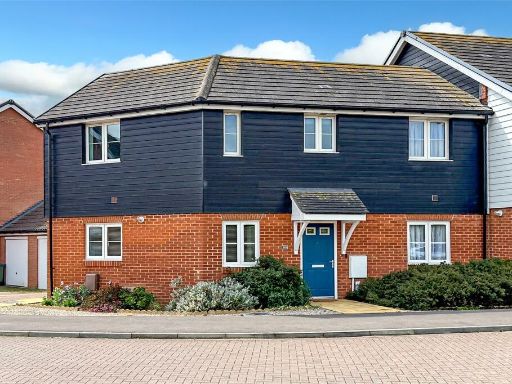 3 bedroom end of terrace house for sale in Navigation Drive, Yapton, Arundel, West Sussex, BN18 — £340,000 • 3 bed • 2 bath • 947 ft²
3 bedroom end of terrace house for sale in Navigation Drive, Yapton, Arundel, West Sussex, BN18 — £340,000 • 3 bed • 2 bath • 947 ft²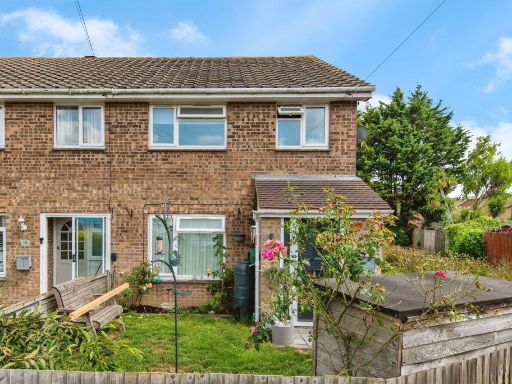 3 bedroom end of terrace house for sale in Cobham Close, Yapton, Arundel, BN18 0LF, BN18 — £260,000 • 3 bed • 1 bath • 485 ft²
3 bedroom end of terrace house for sale in Cobham Close, Yapton, Arundel, BN18 0LF, BN18 — £260,000 • 3 bed • 1 bath • 485 ft²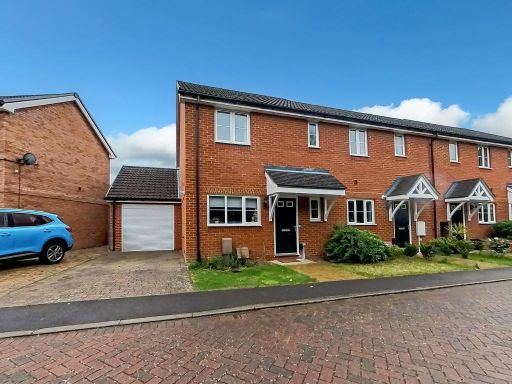 3 bedroom end of terrace house for sale in Barge Close, Yapton, Arundel, West Sussex, BN18 0FX, BN18 — £330,000 • 3 bed • 2 bath • 1059 ft²
3 bedroom end of terrace house for sale in Barge Close, Yapton, Arundel, West Sussex, BN18 0FX, BN18 — £330,000 • 3 bed • 2 bath • 1059 ft²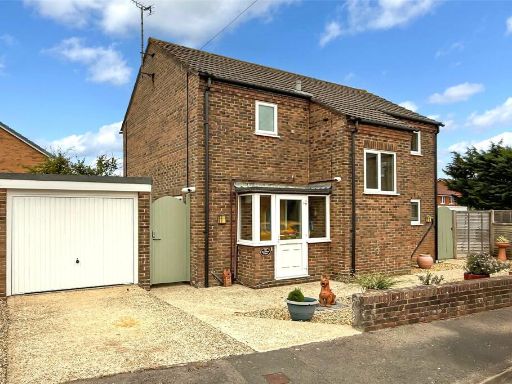 3 bedroom detached house for sale in Goodhew Close, Yapton, Arundel, West Sussex, BN18 — £389,950 • 3 bed • 1 bath • 1033 ft²
3 bedroom detached house for sale in Goodhew Close, Yapton, Arundel, West Sussex, BN18 — £389,950 • 3 bed • 1 bath • 1033 ft²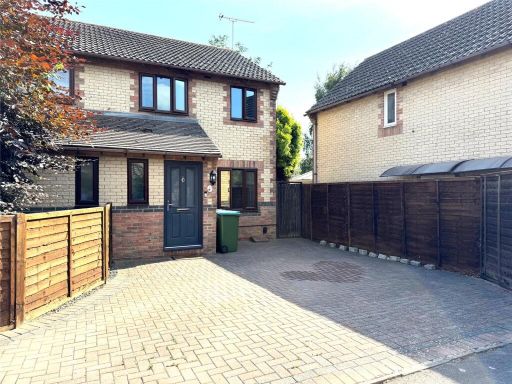 3 bedroom end of terrace house for sale in Wills Close, Ford, Yapton, West Sussex, BN18 — £320,000 • 3 bed • 1 bath • 587 ft²
3 bedroom end of terrace house for sale in Wills Close, Ford, Yapton, West Sussex, BN18 — £320,000 • 3 bed • 1 bath • 587 ft²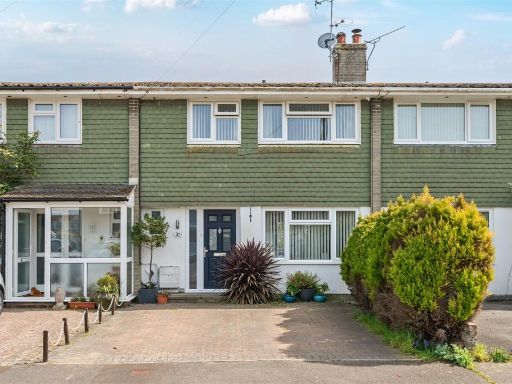 3 bedroom terraced house for sale in Fairholme Drive, Yapton, BN18 — £313,500 • 3 bed • 1 bath • 928 ft²
3 bedroom terraced house for sale in Fairholme Drive, Yapton, BN18 — £313,500 • 3 bed • 1 bath • 928 ft²