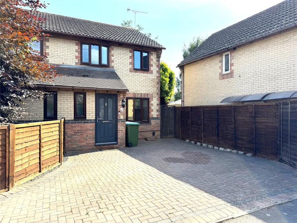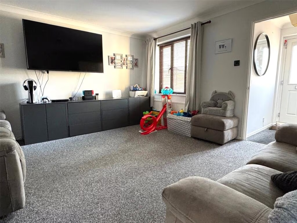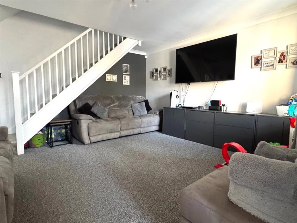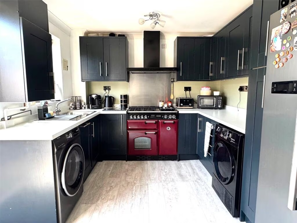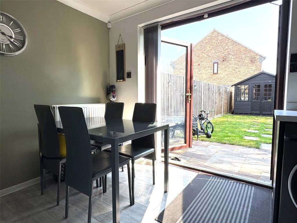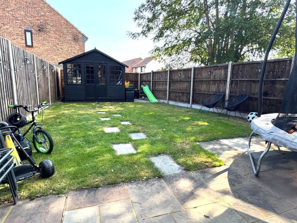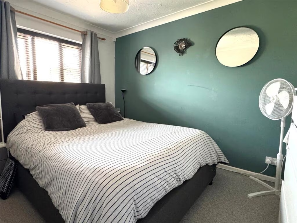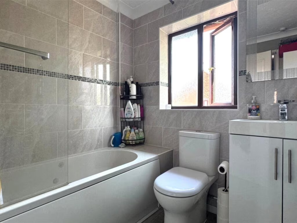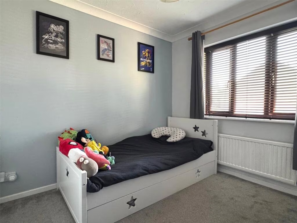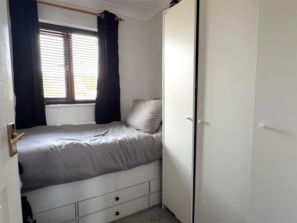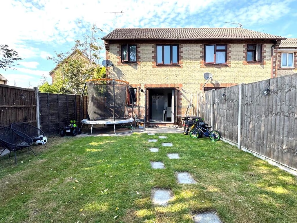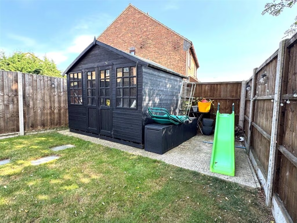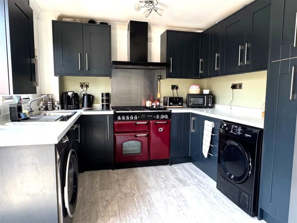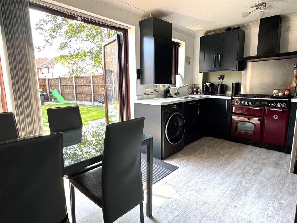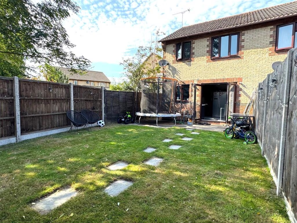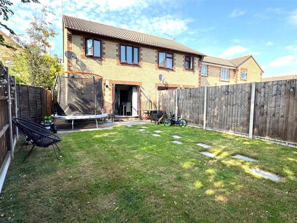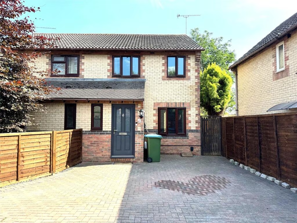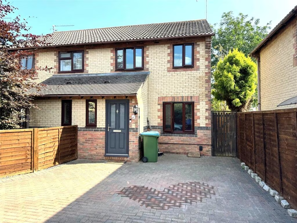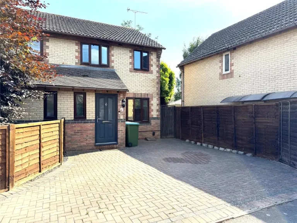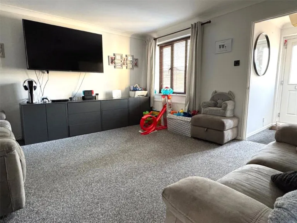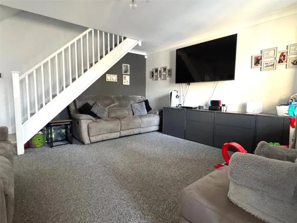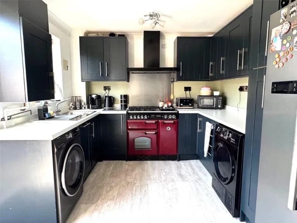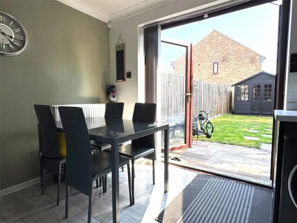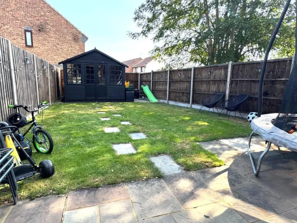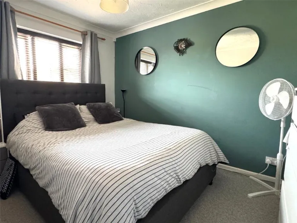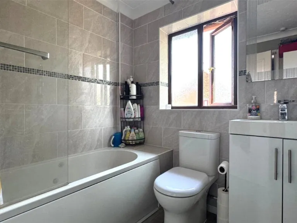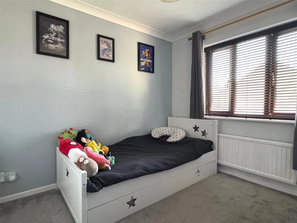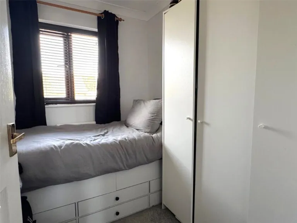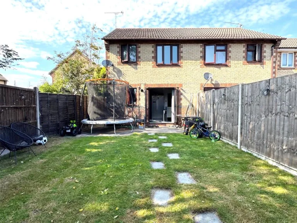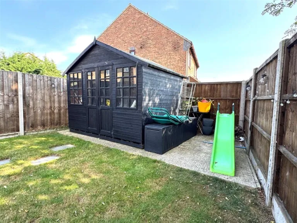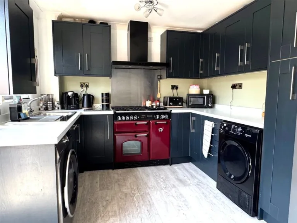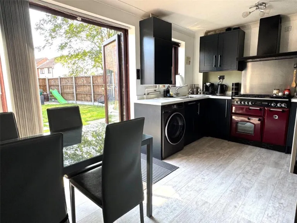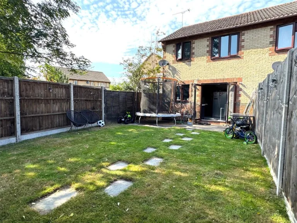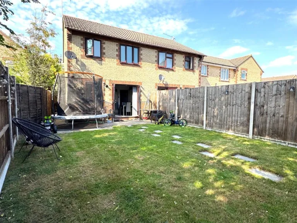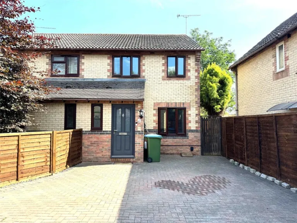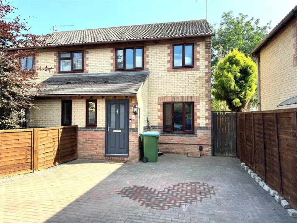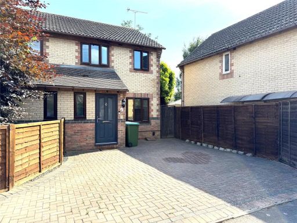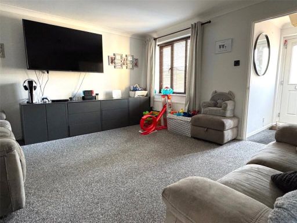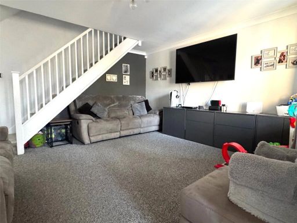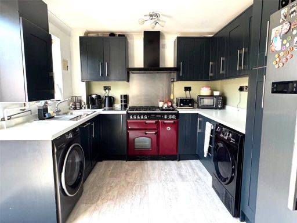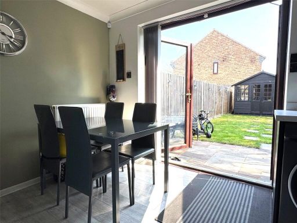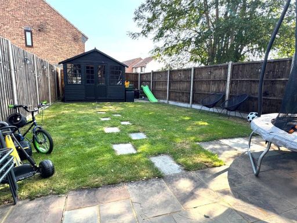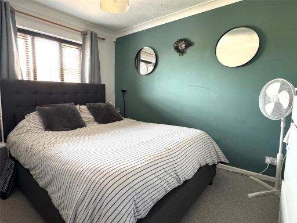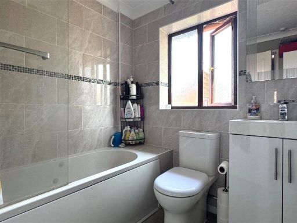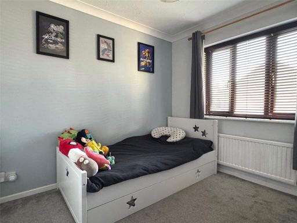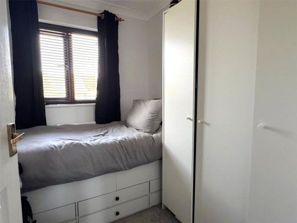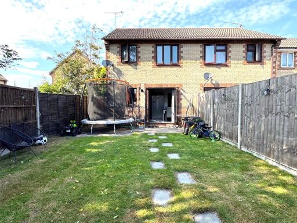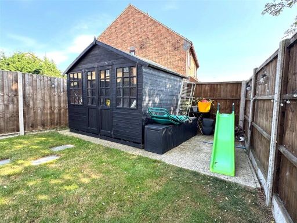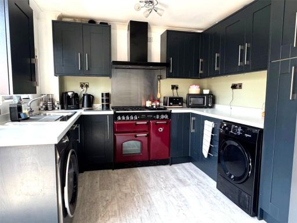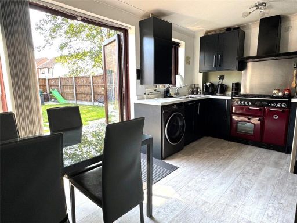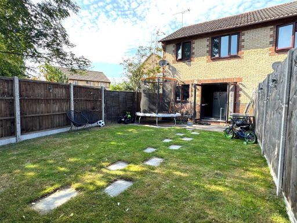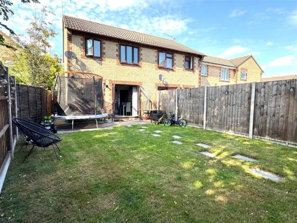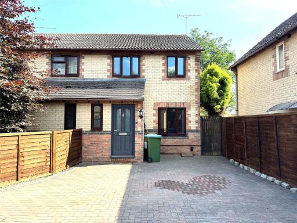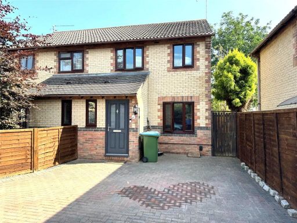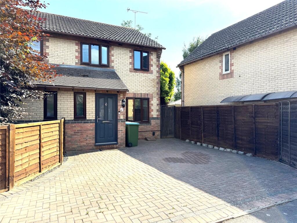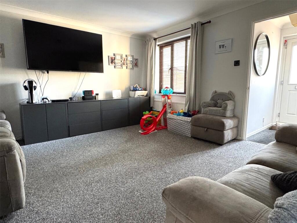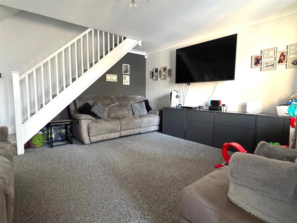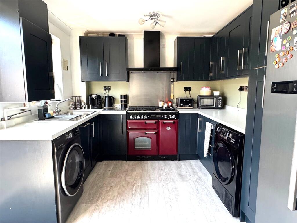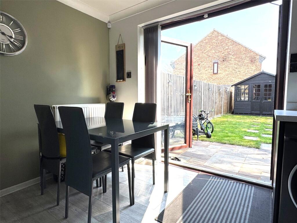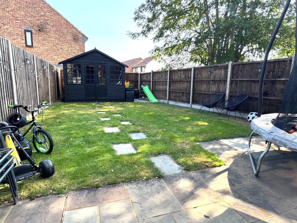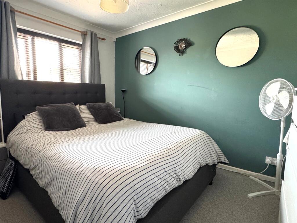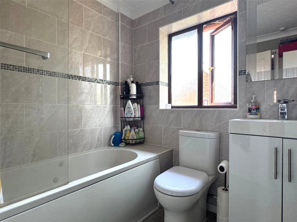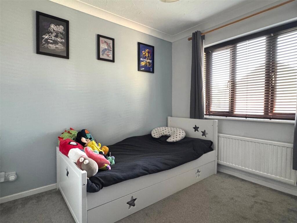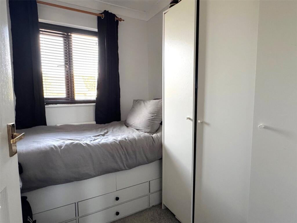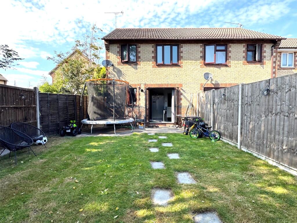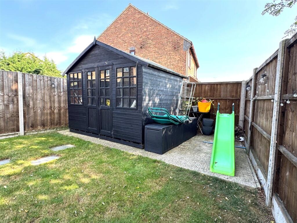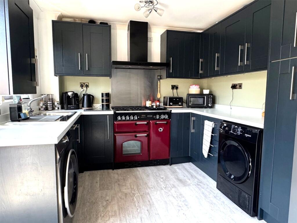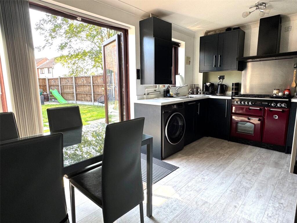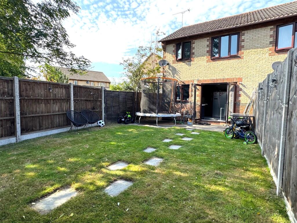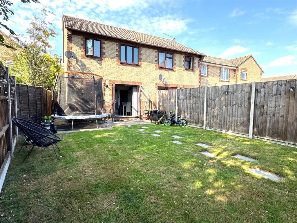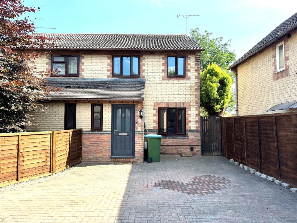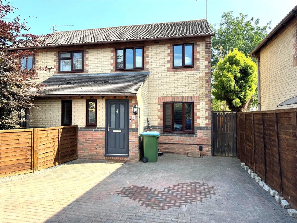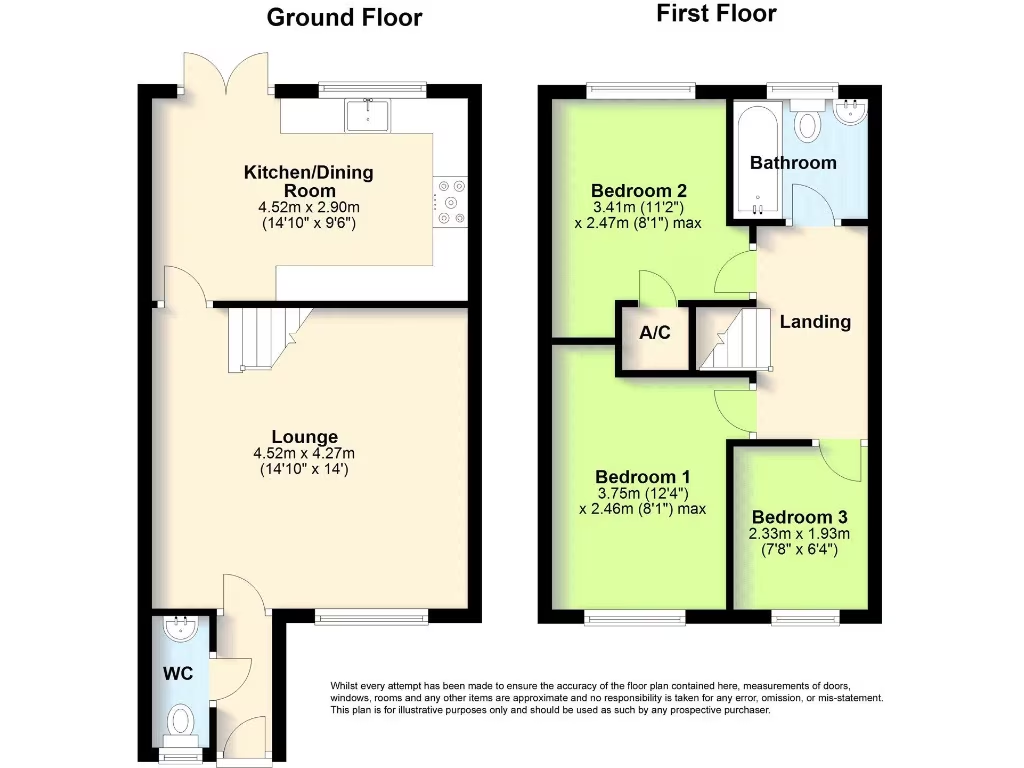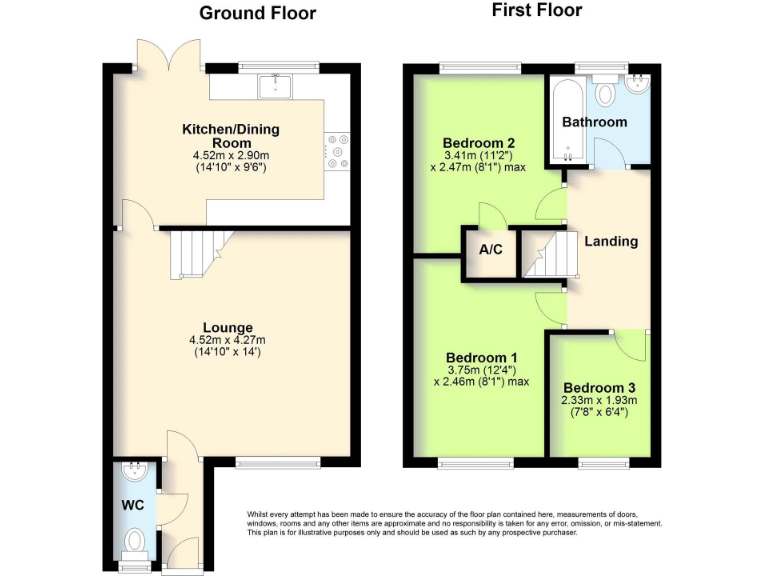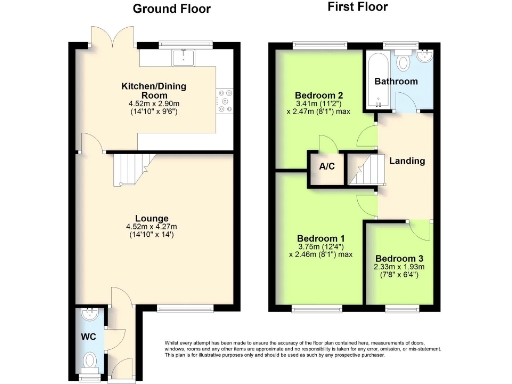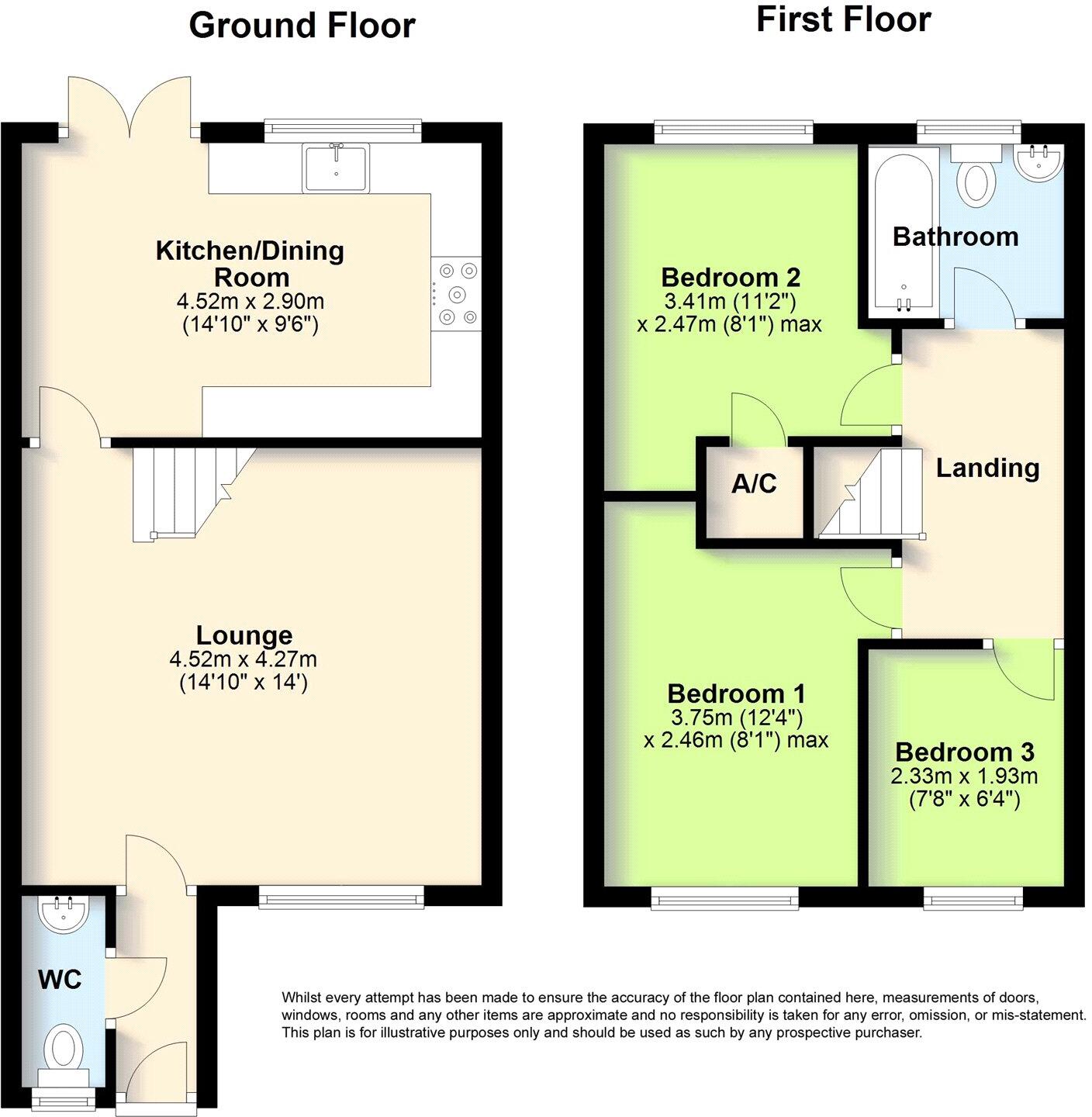Summary - 17 WILLS CLOSE FORD ARUNDEL BN18 0NW
3 bed 1 bath End of Terrace
Compact, practical house with garage and sunny garden ideal for first-time buyers.
- Three bedrooms and one family bathroom
- South-facing rear garden with patio and shed
- Garage plus private off-street parking
- Compact overall size (approx. 587 sq ft)
- Built early 1990s; double glazing and gas central heating
- Single bathroom and modest plot — limited living space
- Fast broadband and excellent mobile signal
- Freehold; no flood risk reported
A compact three-bedroom end-of-terrace home with a sunny south-facing rear garden and single garage. The living room and a generous kitchen/dining room give flexible family living on two floors, while off-street parking adds convenience for drivers.
The house is freehold, built in the early 1990s with double glazing and gas central heating to radiators. Broadband speeds are fast and mobile signal is excellent — practical for remote working and everyday family use. Local schools (several rated Good or Outstanding) and basic amenities are within easy reach in this small town fringe location.
The property’s 587 sq ft footprint and single bathroom mean space is limited compared with larger family homes; the plot is small and the layout is traditional. This makes the house well suited to first-time buyers, young families or investors seeking rental potential rather than buyers seeking extensive living space.
There are no reported flood risks. Expect typical maintenance for a 1990s build: confirm glazing and boiler service history, and allow for updating or redecoration where required. Overall this is an accessible, practical home in a quiet cul-de-sac with clear scope to make personal improvements.
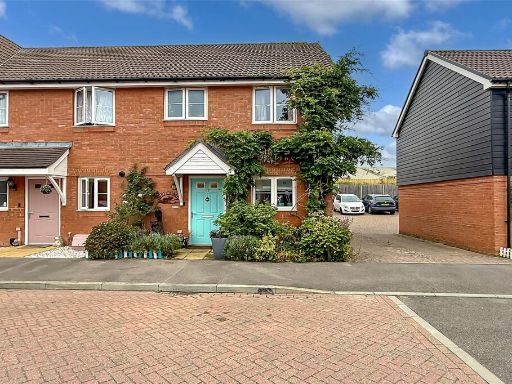 3 bedroom end of terrace house for sale in Navigation Drive, Yapton, Arundel, West Sussex, BN18 — £315,000 • 3 bed • 1 bath • 947 ft²
3 bedroom end of terrace house for sale in Navigation Drive, Yapton, Arundel, West Sussex, BN18 — £315,000 • 3 bed • 1 bath • 947 ft²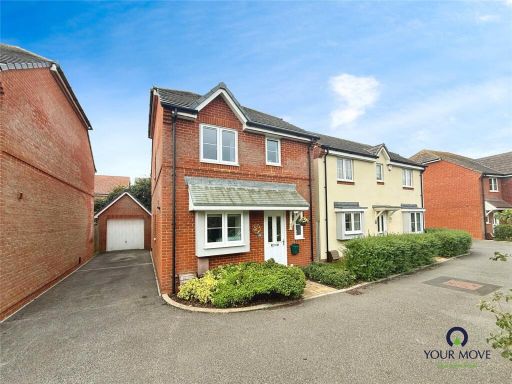 3 bedroom semi-detached house for sale in Fellows Gardens, Yapton, Arundel, West Sussex, BN18 — £330,000 • 3 bed • 2 bath • 842 ft²
3 bedroom semi-detached house for sale in Fellows Gardens, Yapton, Arundel, West Sussex, BN18 — £330,000 • 3 bed • 2 bath • 842 ft²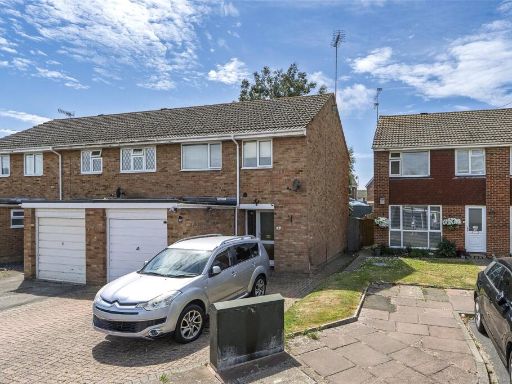 3 bedroom end of terrace house for sale in Taw Close, Worthing, West Sussex, BN13 — £325,000 • 3 bed • 1 bath • 947 ft²
3 bedroom end of terrace house for sale in Taw Close, Worthing, West Sussex, BN13 — £325,000 • 3 bed • 1 bath • 947 ft²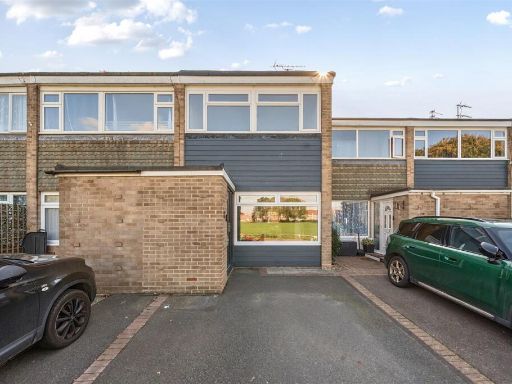 3 bedroom terraced house for sale in Laburnum Grove, Bognor Regis, PO22 — £290,000 • 3 bed • 1 bath • 879 ft²
3 bedroom terraced house for sale in Laburnum Grove, Bognor Regis, PO22 — £290,000 • 3 bed • 1 bath • 879 ft² 3 bedroom end of terrace house for sale in Timberleys, Littlehampton, BN17 — £310,000 • 3 bed • 1 bath • 1012 ft²
3 bedroom end of terrace house for sale in Timberleys, Littlehampton, BN17 — £310,000 • 3 bed • 1 bath • 1012 ft²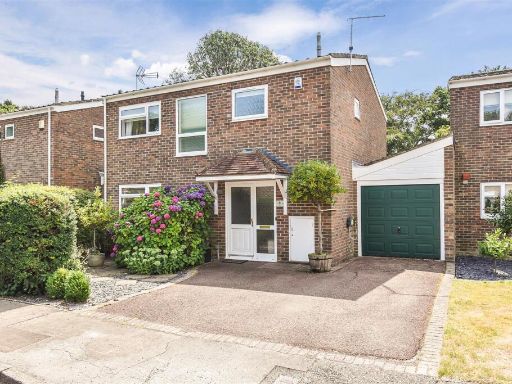 3 bedroom link detached house for sale in Oak End, Arundel, BN18 — £600,000 • 3 bed • 2 bath • 1365 ft²
3 bedroom link detached house for sale in Oak End, Arundel, BN18 — £600,000 • 3 bed • 2 bath • 1365 ft²