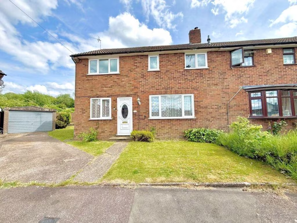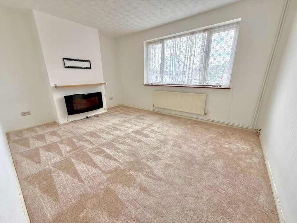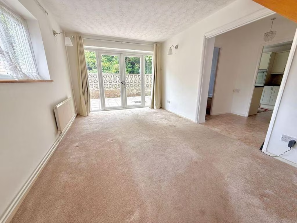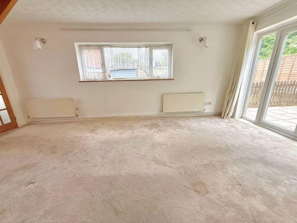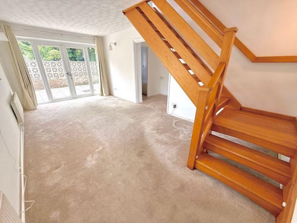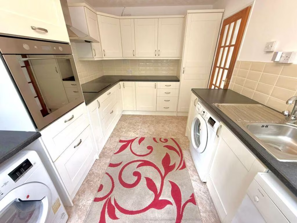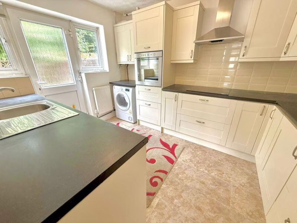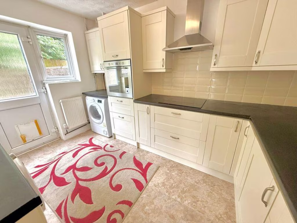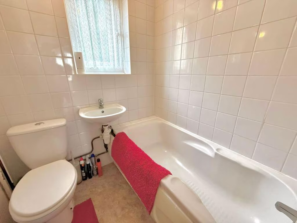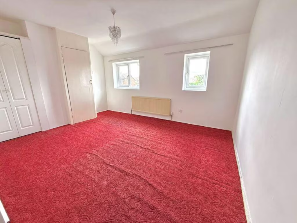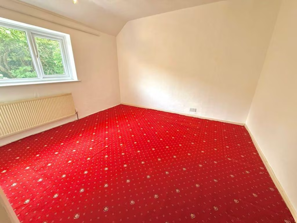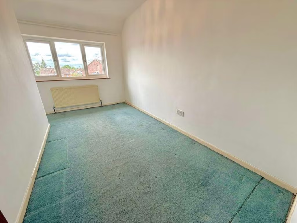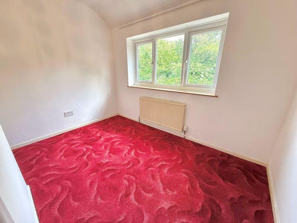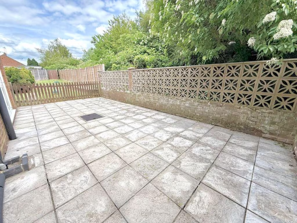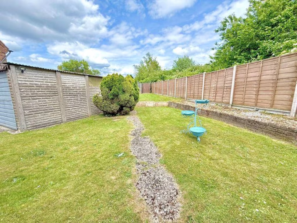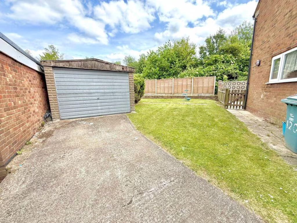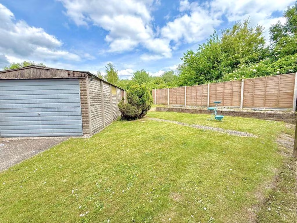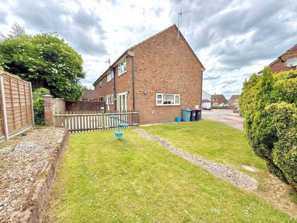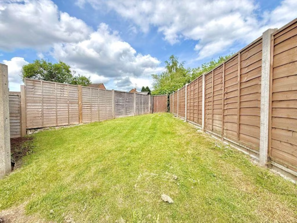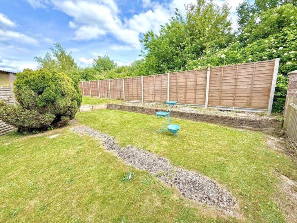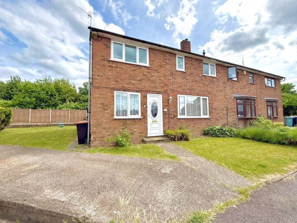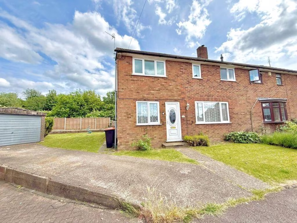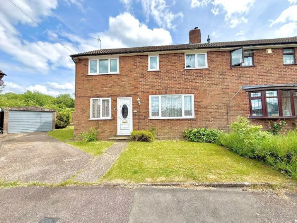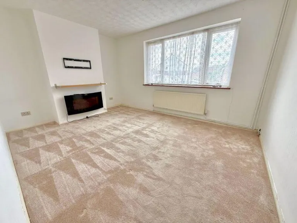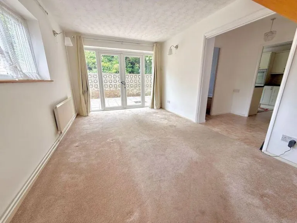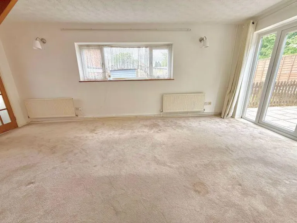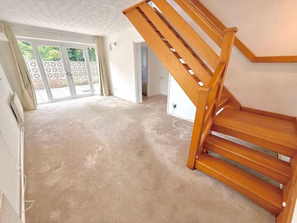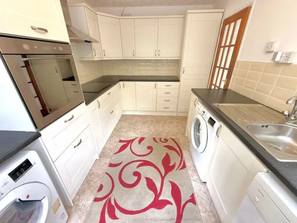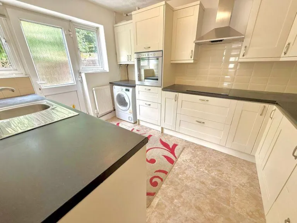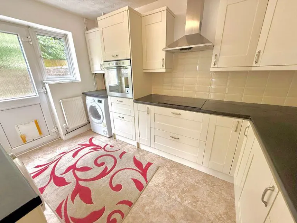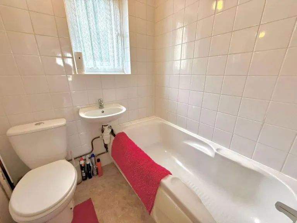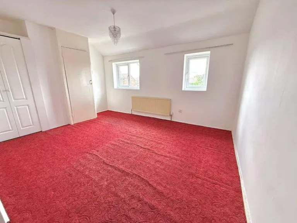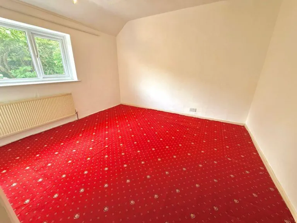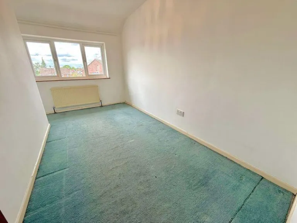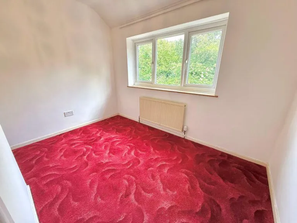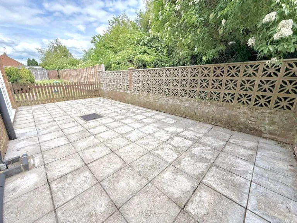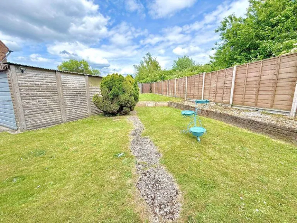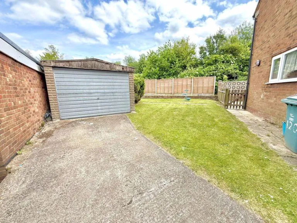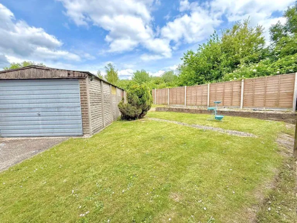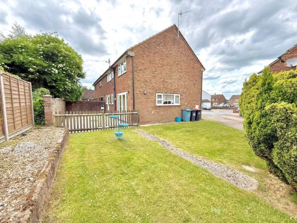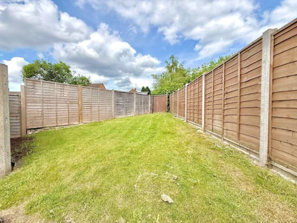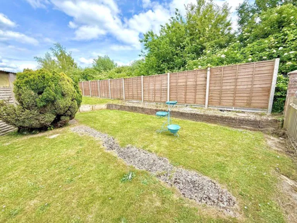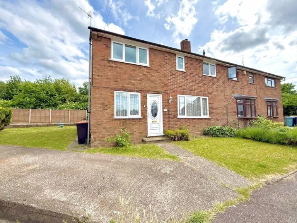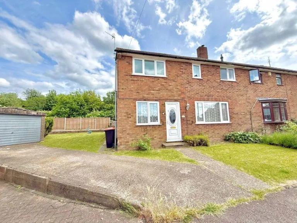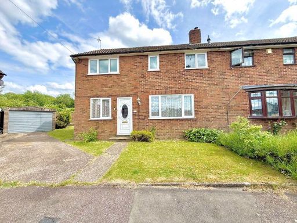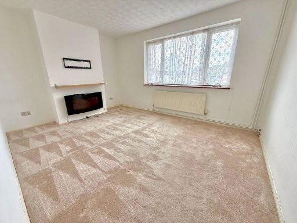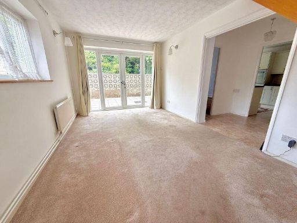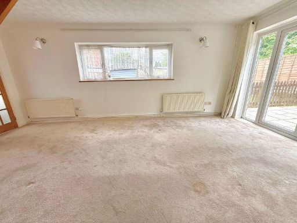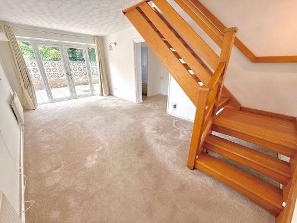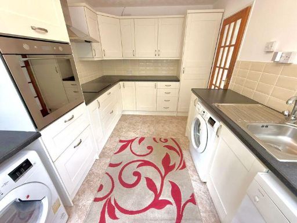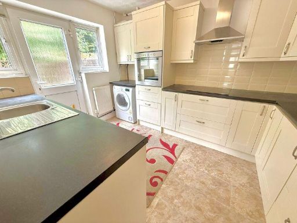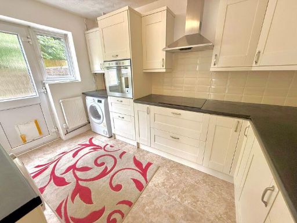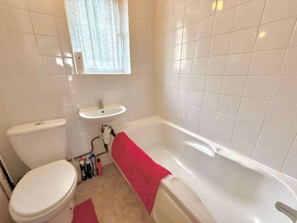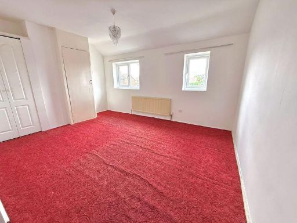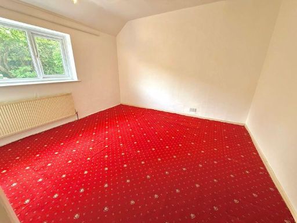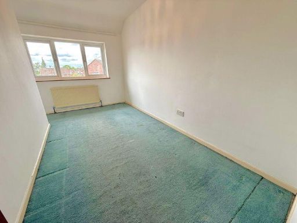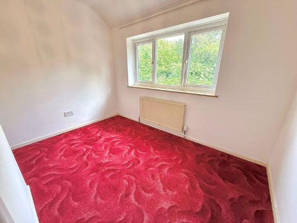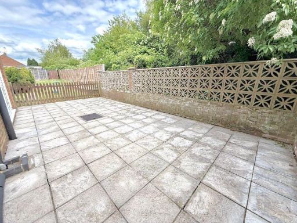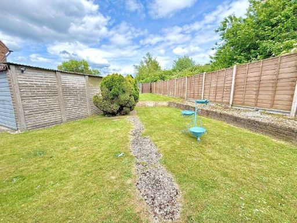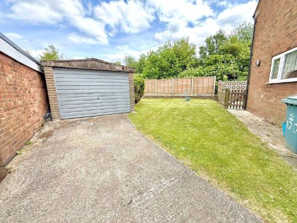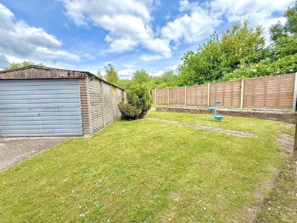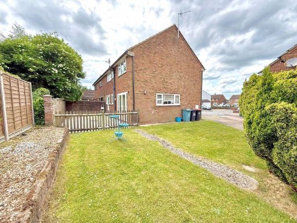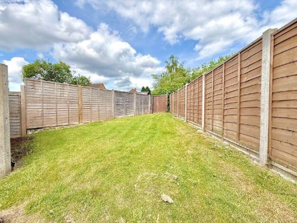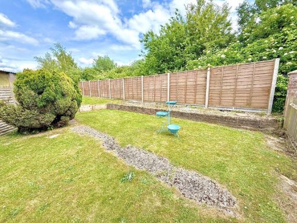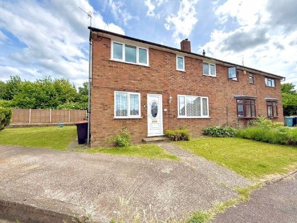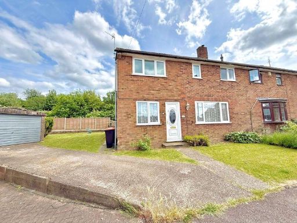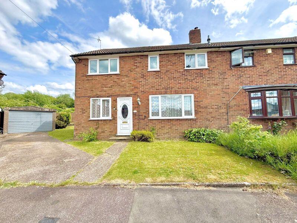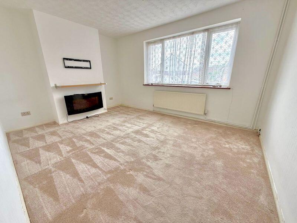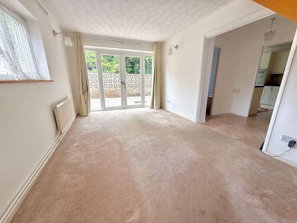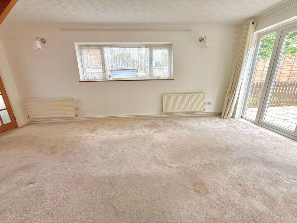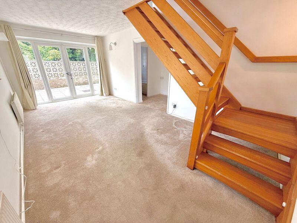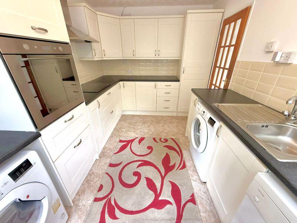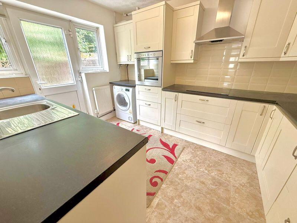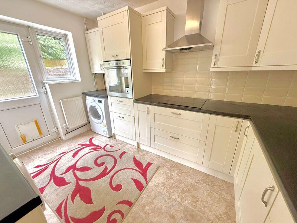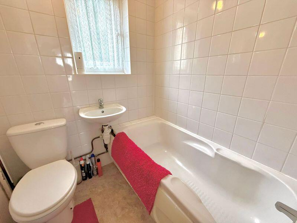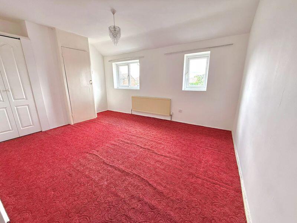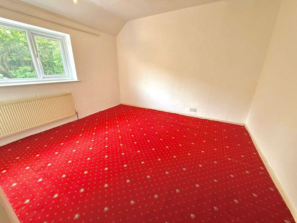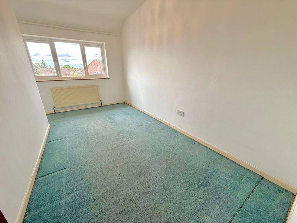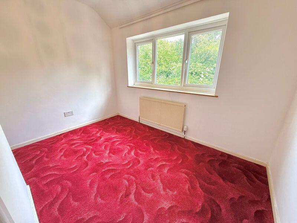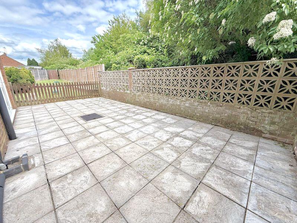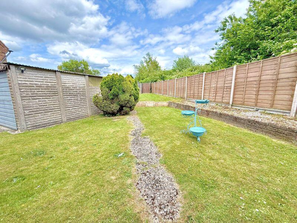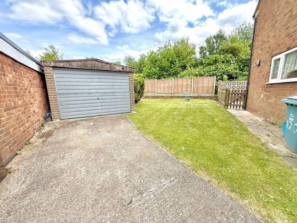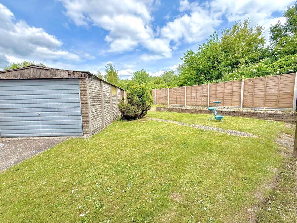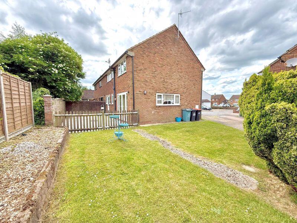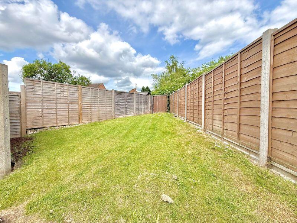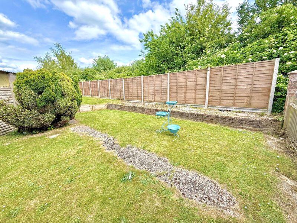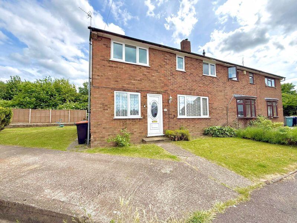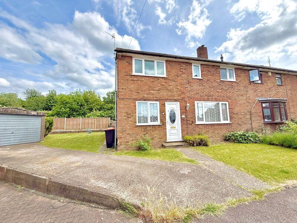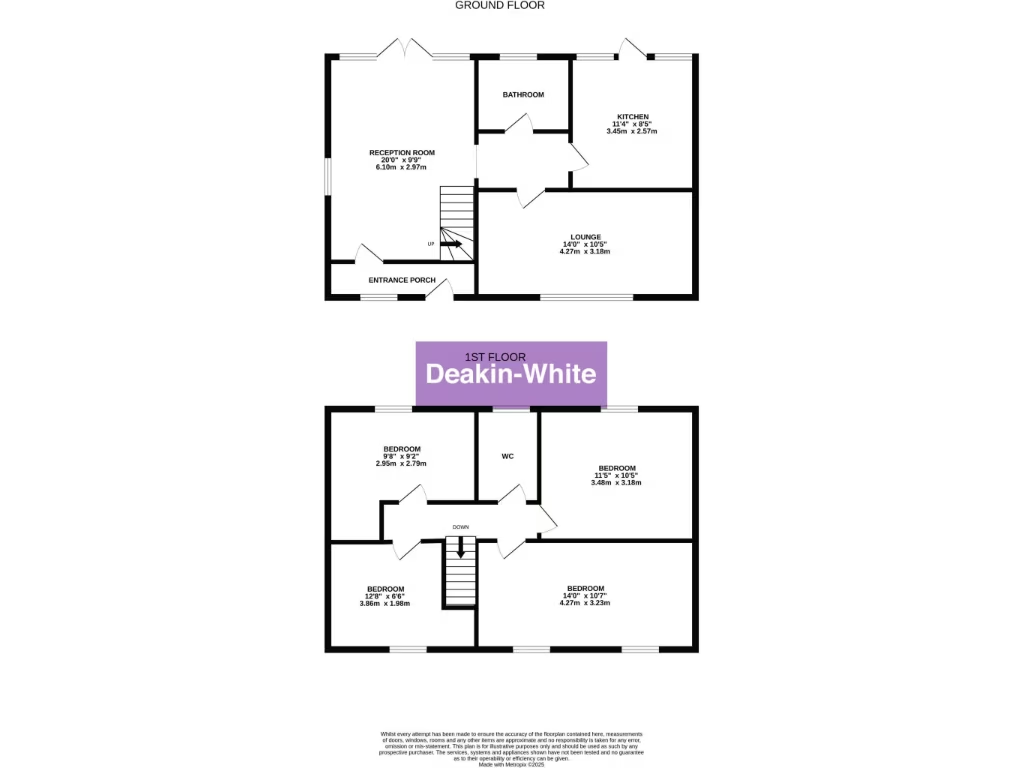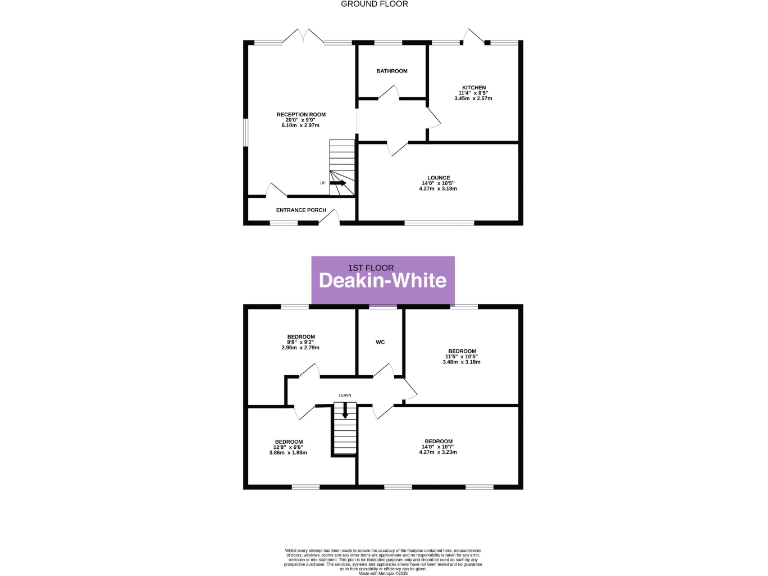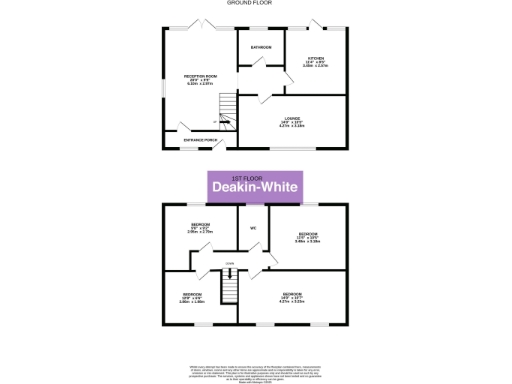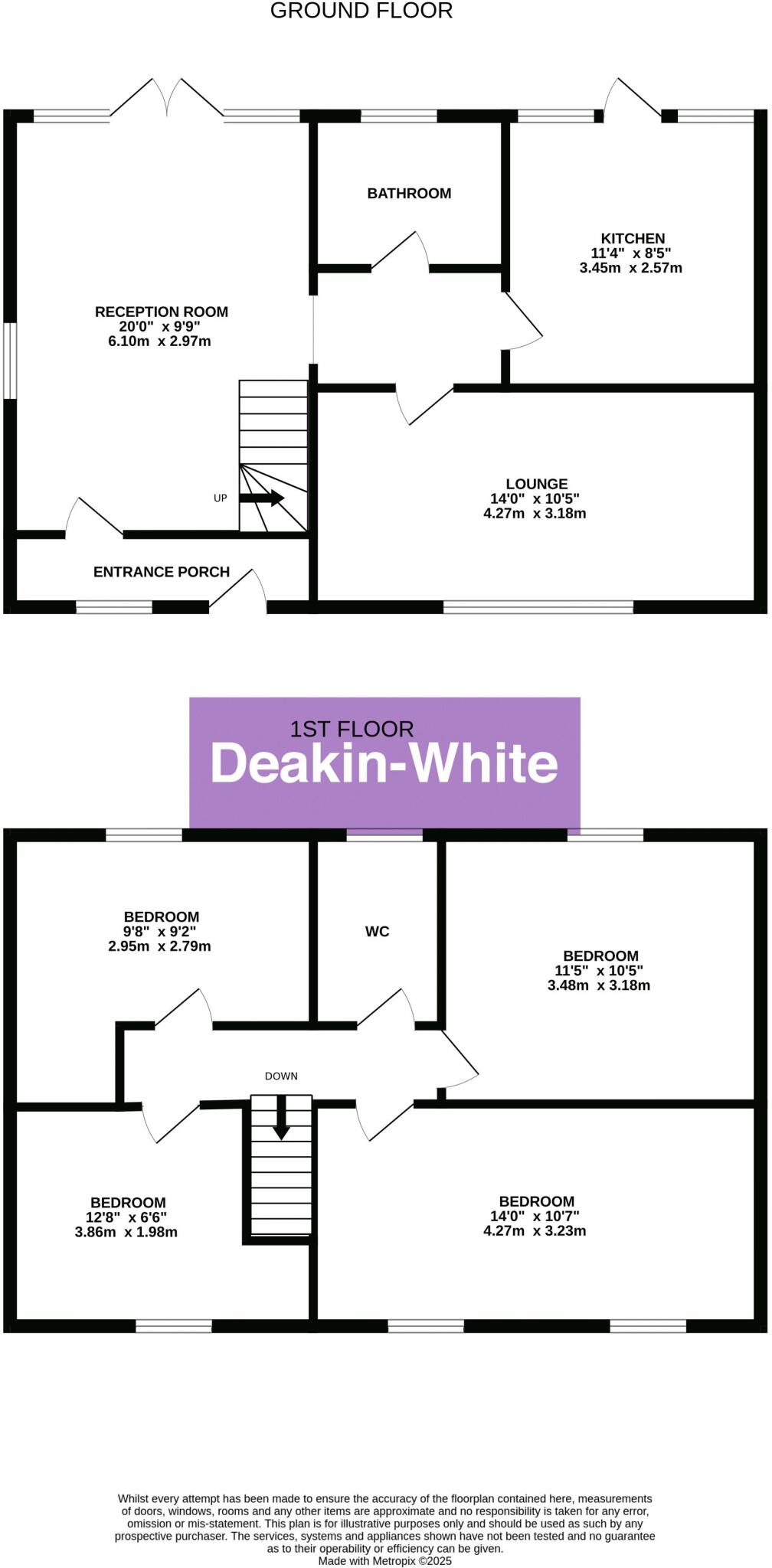Summary -
120 Jeans Way,DUNSTABLE,LU5 4PP
LU5 4PP
4 bed 1 bath Semi-Detached
Spacious corner-plot family home with garden and garage, close to schools and transport links.
Large corner plot with wrap-around garden and garage
Situated on a large corner plot in a quiet East Dunstable cul-de-sac, this extended four-bedroom semi-detached home is tailored to family life. The double-storey side extension increases living space while preserving a generous wrap-around garden, garage and driveway parking. Nearby good primary and secondary schools, fast broadband and straightforward links to the M1 and local busway suit daily commutes and family logistics.
Inside, the layout follows a traditional plan with a bay-fronted living room, kitchen to the rear and a ground-floor bathroom. Upstairs are four double bedrooms and an upstairs WC — the accommodation feels spacious but the overall internal floor area is modest (approximately 878 sq ft), so room sizes are practical rather than grand.
Practical benefits include freehold tenure, chain-free sale, low local crime and no flooding risk. Energy performance information is currently to be confirmed, and there is just one full bathroom for four bedrooms — something to consider for larger families or those wanting en-suite facilities. The property presents straightforward potential for modernisation where desired.
This home will suit families who prioritise outdoor space, school catchments and transport connections over a brand-new finish. The large garden and corner plot offer scope for landscaping or further extension (subject to planning), making this a flexible purchase for growing households.
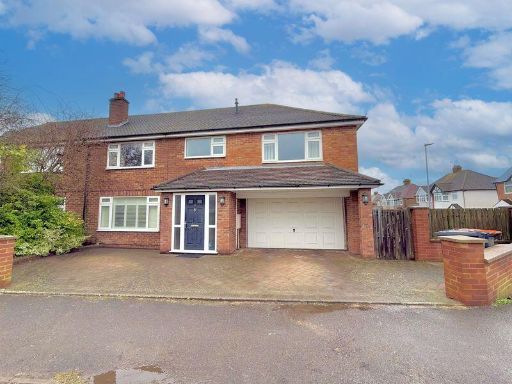 4 bedroom semi-detached house for sale in Jeans Way, Dunstable, LU5 — £450,000 • 4 bed • 2 bath • 1441 ft²
4 bedroom semi-detached house for sale in Jeans Way, Dunstable, LU5 — £450,000 • 4 bed • 2 bath • 1441 ft²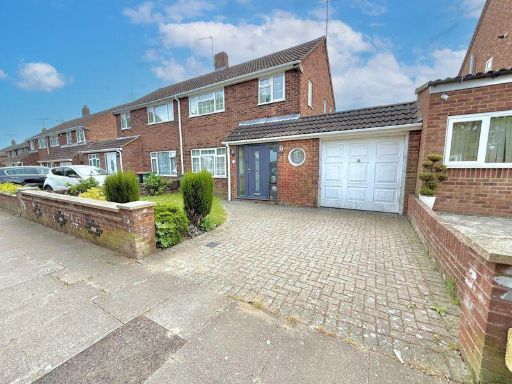 3 bedroom semi-detached house for sale in Katherine Drive, Dunstable, LU5 — £435,000 • 3 bed • 1 bath • 848 ft²
3 bedroom semi-detached house for sale in Katherine Drive, Dunstable, LU5 — £435,000 • 3 bed • 1 bath • 848 ft²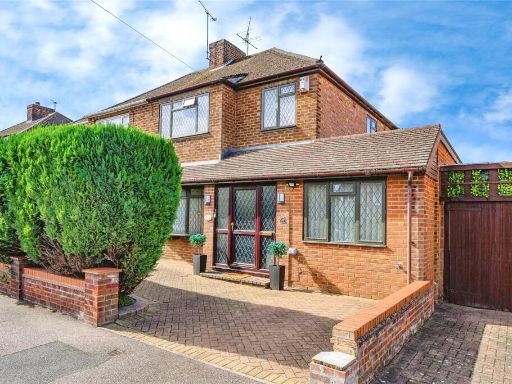 3 bedroom semi-detached house for sale in Brandreth Avenue, Dunstable, Bedfordshire, LU5 — £450,000 • 3 bed • 2 bath • 1141 ft²
3 bedroom semi-detached house for sale in Brandreth Avenue, Dunstable, Bedfordshire, LU5 — £450,000 • 3 bed • 2 bath • 1141 ft²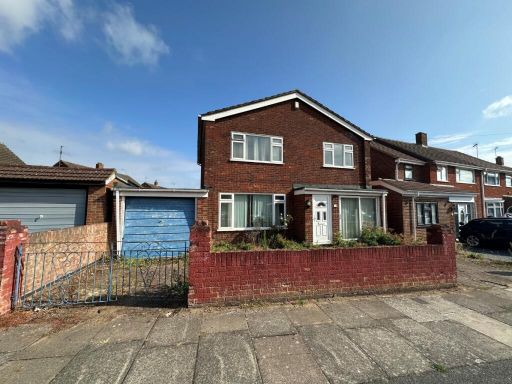 4 bedroom detached house for sale in Fairfield Rd, Dunstable, LU5 — £375,000 • 4 bed • 1 bath • 1387 ft²
4 bedroom detached house for sale in Fairfield Rd, Dunstable, LU5 — £375,000 • 4 bed • 1 bath • 1387 ft²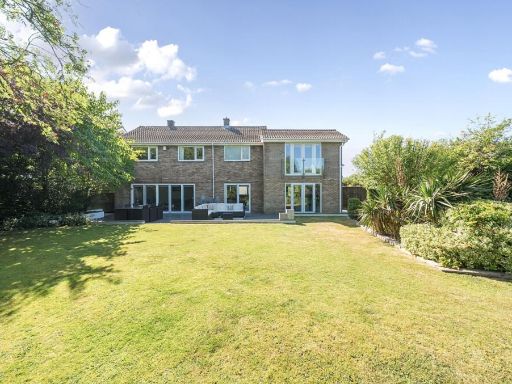 5 bedroom detached house for sale in Coombe Drive, Dunstable, Bedfordshire, LU6 — £875,000 • 5 bed • 2 bath • 1737 ft²
5 bedroom detached house for sale in Coombe Drive, Dunstable, Bedfordshire, LU6 — £875,000 • 5 bed • 2 bath • 1737 ft²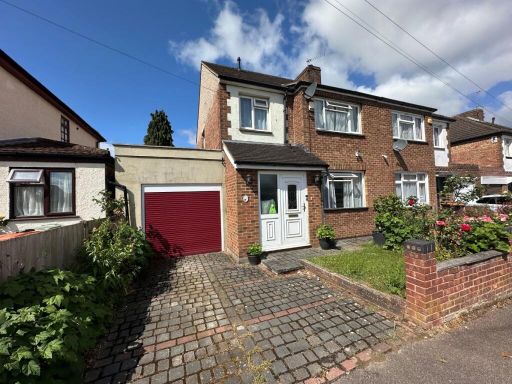 4 bedroom semi-detached house for sale in Brandreth Avenue, Dunstable, LU5 — £450,000 • 4 bed • 3 bath • 1526 ft²
4 bedroom semi-detached house for sale in Brandreth Avenue, Dunstable, LU5 — £450,000 • 4 bed • 3 bath • 1526 ft²