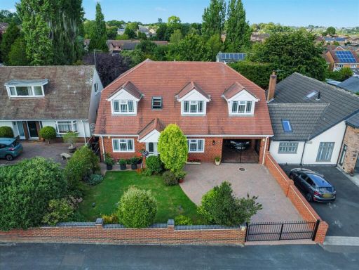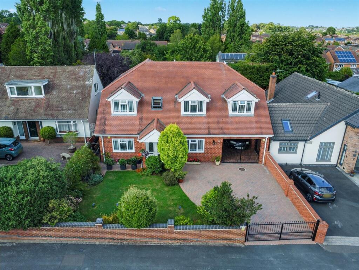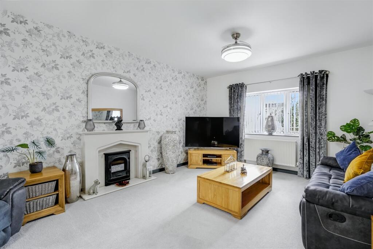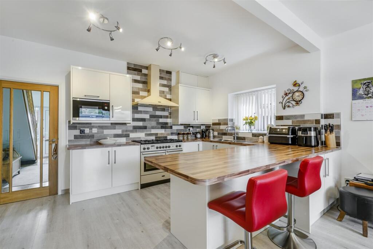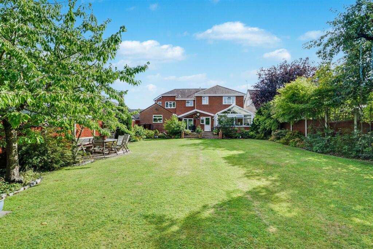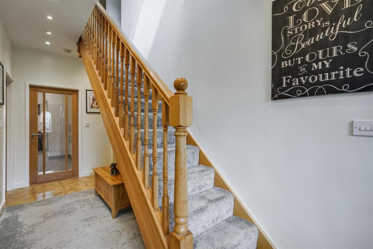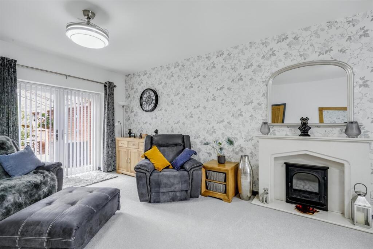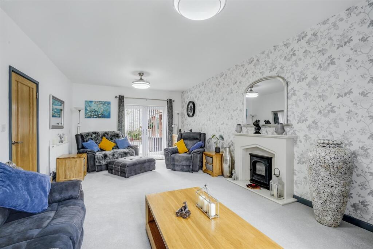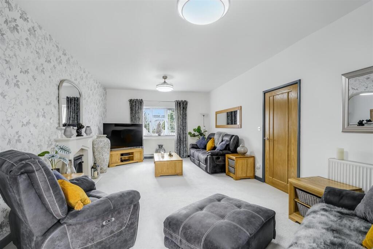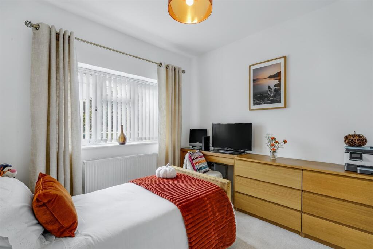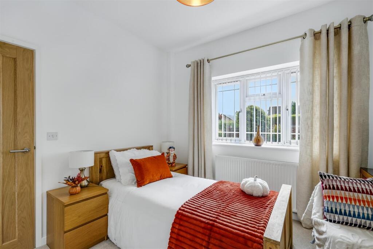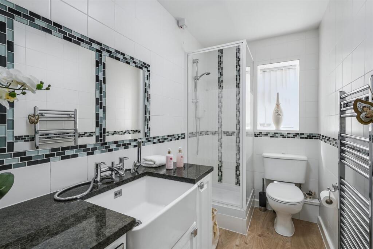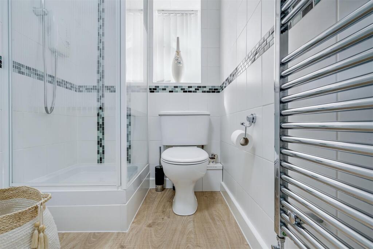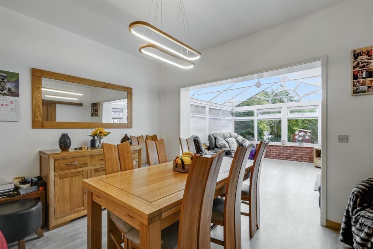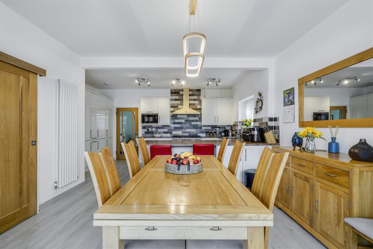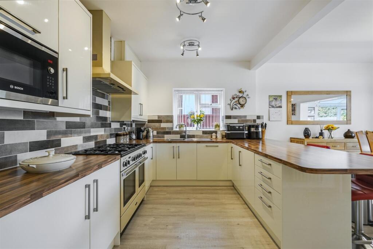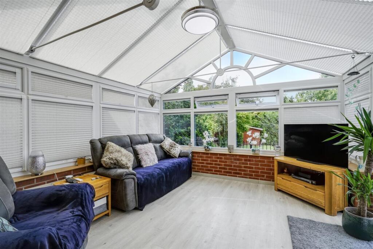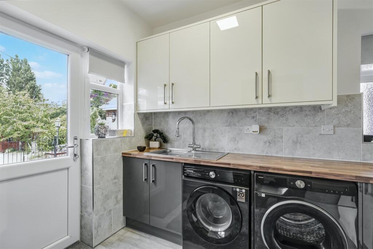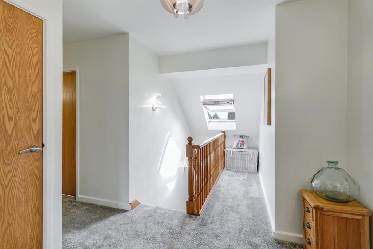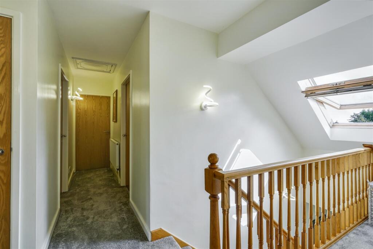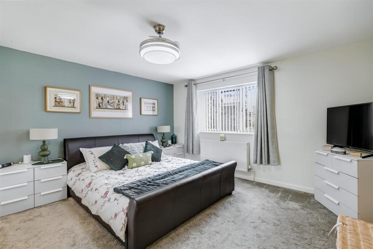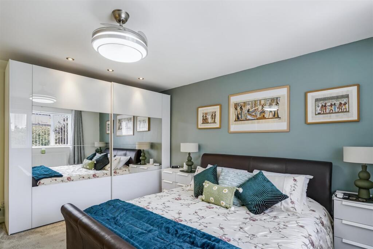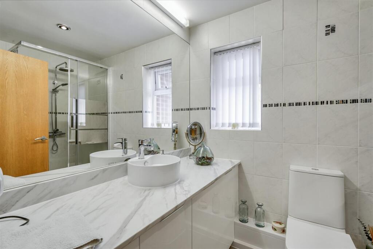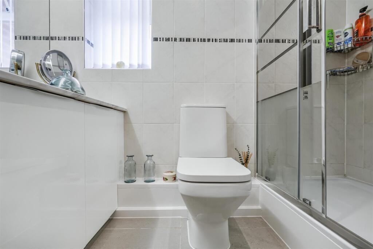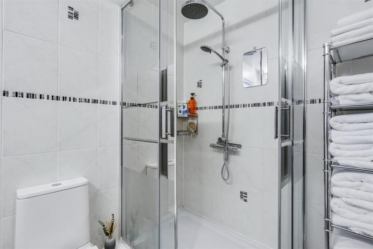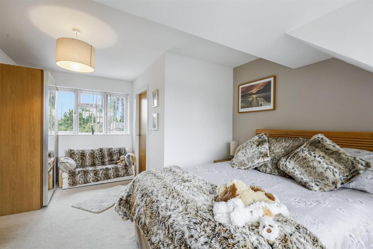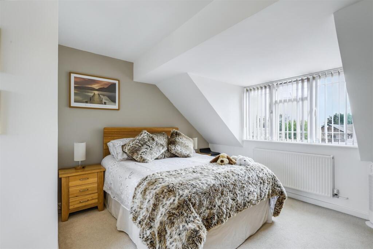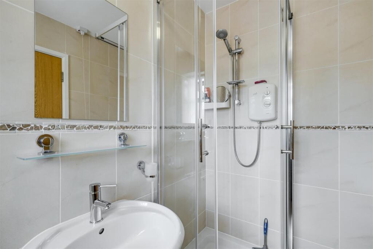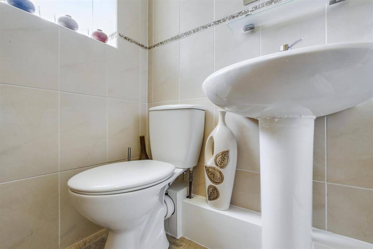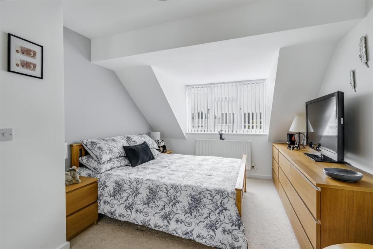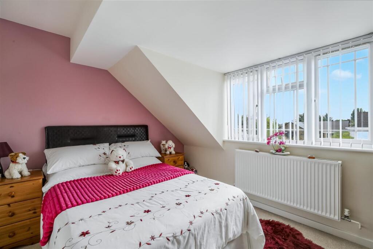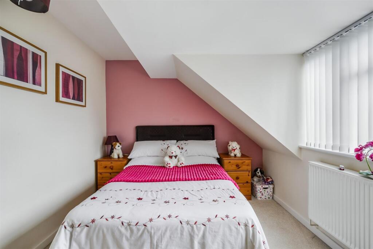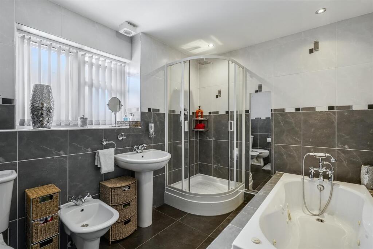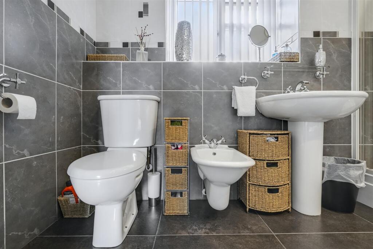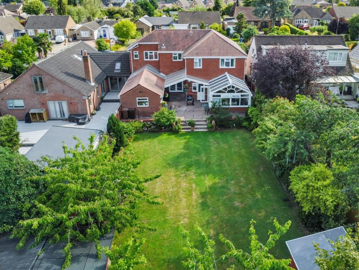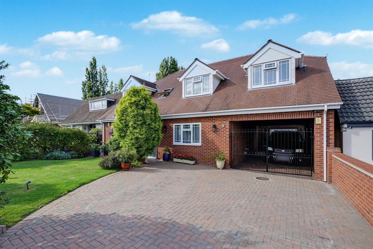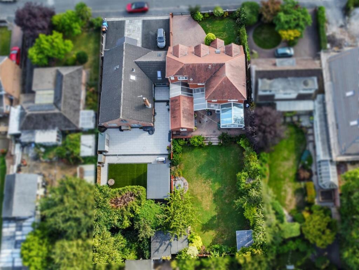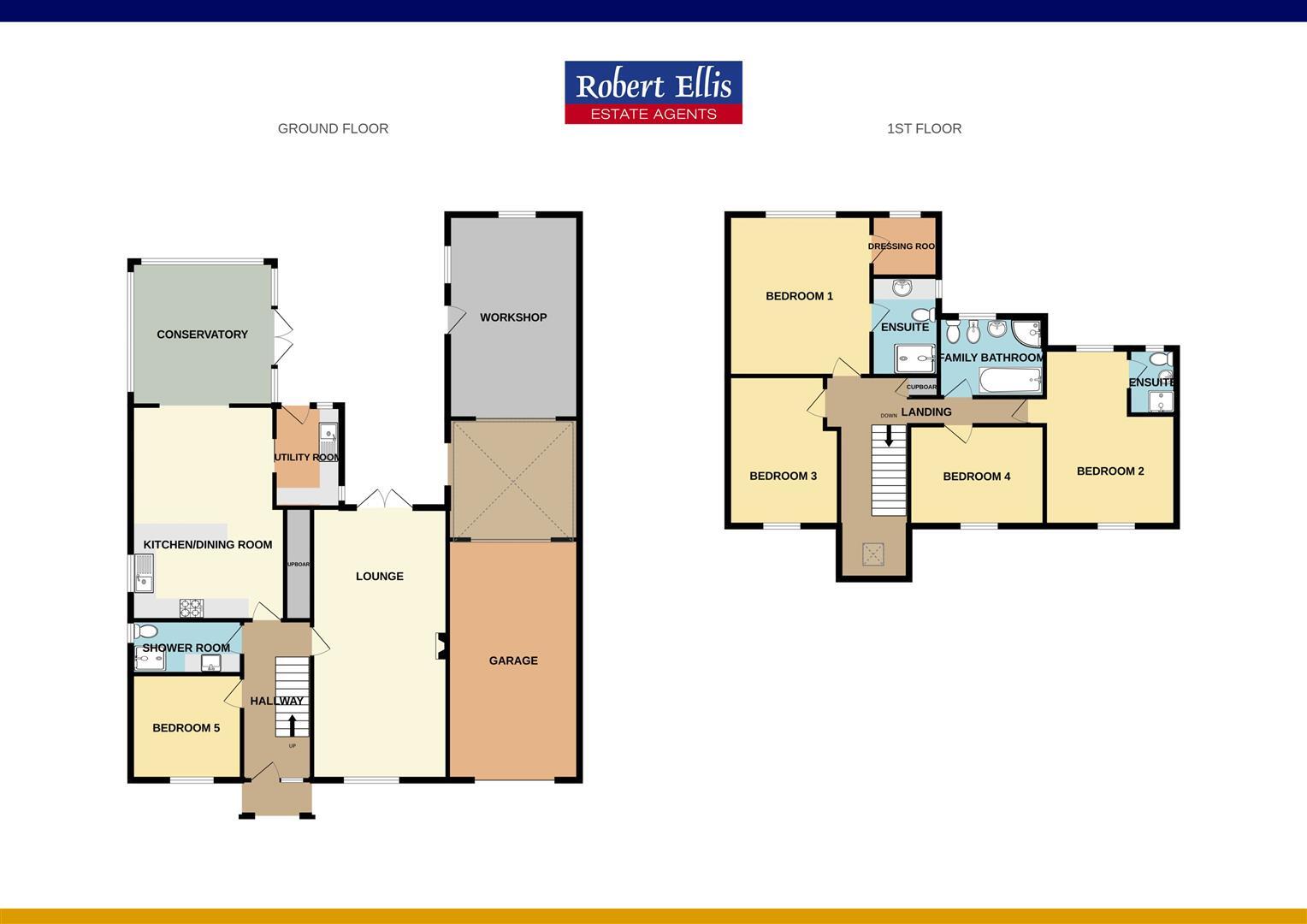Summary - 74 SPRINGFIELD AVENUE SANDIACRE NOTTINGHAM NG10 5LZ
5 bed 4 bath Detached
Versatile five-bedroom house with big garden and strong transport links.
Large private plot with part-covered patio and extensive lawn
Detached brick garage, long car port and block‑paved driveway parking
Open-plan living/dining kitchen with conservatory/sitting area
Four double bedrooms upstairs; two bedrooms with en‑suites
Ground-floor shower room and separate utility room for convenience
Security CCTV, PIR lighting and outside power points installed
Large garden and outbuildings require routine maintenance and upkeep
Freehold, no flood risk; council tax band D (moderate)
Set well back on a large, private plot in comfortable suburbia, this individual detached home is arranged for flexible family living. The ground floor offers generous open-plan living and dining with an exclusively fitted kitchen, adjoining conservatory/sitting area and a further reception room that can serve as a fifth bedroom or study. Two ground-floor access points and a utility room add everyday practicality.
Upstairs are four double bedrooms, two with en‑suite shower rooms and the principal suite with a walk‑in wardrobe. The main bathroom is fully tiled and includes both a spa bath and separate shower, providing good family and guest facilities. There is gas central heating, double glazing and useful loft storage accessed from the landing.
Outside, off‑road parking is provided by a block‑paved driveway, car port and detached brick garage with workshop/storage above. The rear garden is large and private with a part‑covered patio, extensive lawn, borders, shed and workshop — ideal for family outdoor living but requiring ongoing maintenance. Security features include CCTV, PIR lighting and external power points.
This house will suit families wanting spacious, versatile accommodation in a popular residential location with excellent transport links and local amenities nearby. The property is freehold, has no recent flood issues and benefits from fast broadband speeds; council tax is moderate and the area is very affluent with average local crime levels.
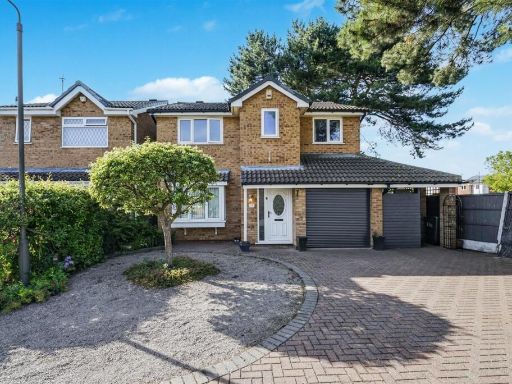 4 bedroom detached house for sale in Naseby Drive, Long Eaton, NG10 — £385,000 • 4 bed • 2 bath • 1045 ft²
4 bedroom detached house for sale in Naseby Drive, Long Eaton, NG10 — £385,000 • 4 bed • 2 bath • 1045 ft²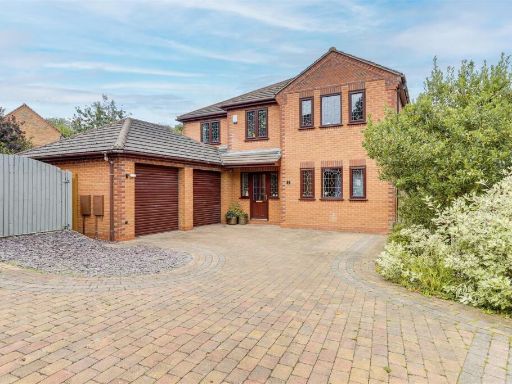 5 bedroom detached house for sale in Paige Gardens, Sandiacre, Nottinghamshire, NG10 5PB, NG10 — £650,000 • 5 bed • 3 bath • 1649 ft²
5 bedroom detached house for sale in Paige Gardens, Sandiacre, Nottinghamshire, NG10 5PB, NG10 — £650,000 • 5 bed • 3 bath • 1649 ft²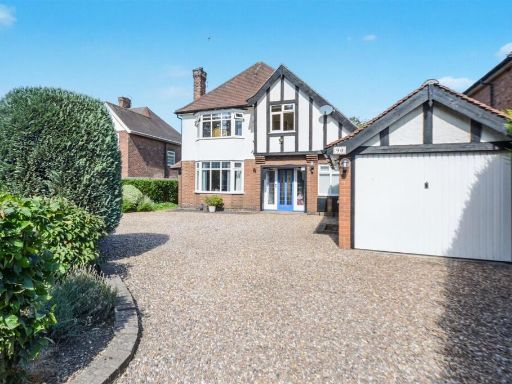 3 bedroom detached house for sale in Longmoor Road, Long Eaton, NG10 — £475,000 • 3 bed • 2 bath • 1582 ft²
3 bedroom detached house for sale in Longmoor Road, Long Eaton, NG10 — £475,000 • 3 bed • 2 bath • 1582 ft²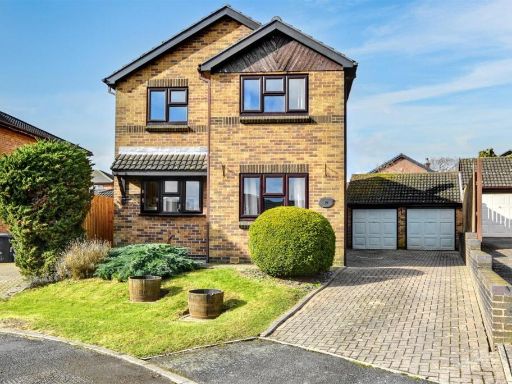 4 bedroom detached house for sale in The Watermeadows, Long Eaton, NG10 — £355,000 • 4 bed • 2 bath • 1271 ft²
4 bedroom detached house for sale in The Watermeadows, Long Eaton, NG10 — £355,000 • 4 bed • 2 bath • 1271 ft²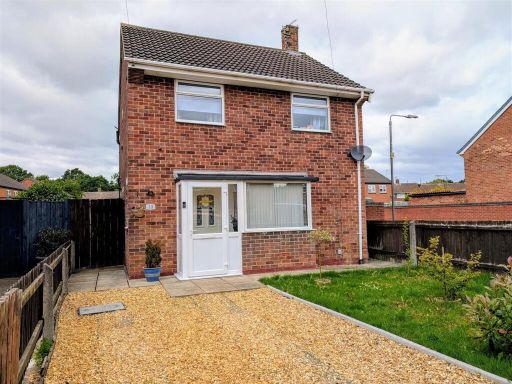 3 bedroom detached house for sale in Windermere Road, Long Eaton, NG10 — £240,000 • 3 bed • 1 bath • 862 ft²
3 bedroom detached house for sale in Windermere Road, Long Eaton, NG10 — £240,000 • 3 bed • 1 bath • 862 ft²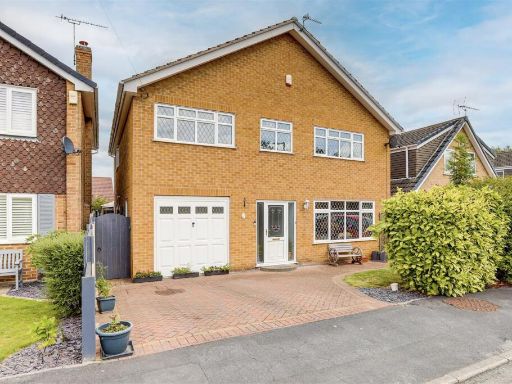 4 bedroom detached house for sale in Oakfield Drive, Sandiacre, Nottinghamshire, NG10 5NH, NG10 — £375,000 • 4 bed • 2 bath • 1332 ft²
4 bedroom detached house for sale in Oakfield Drive, Sandiacre, Nottinghamshire, NG10 5NH, NG10 — £375,000 • 4 bed • 2 bath • 1332 ft²















































































