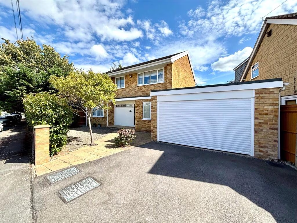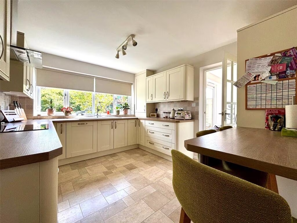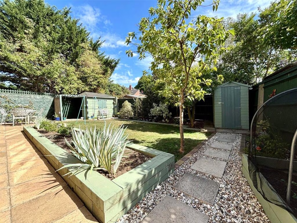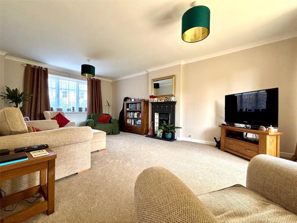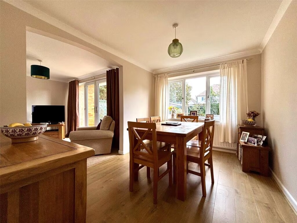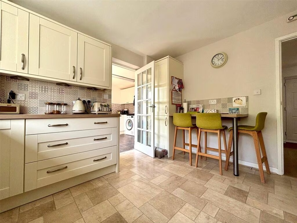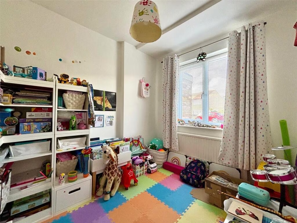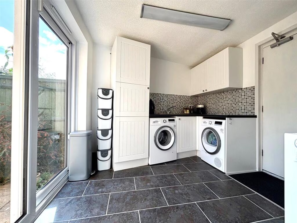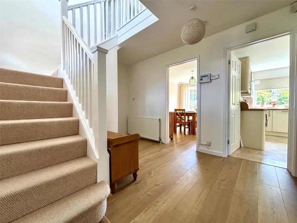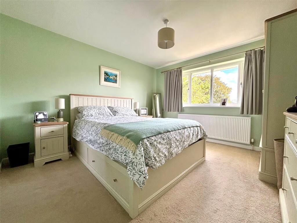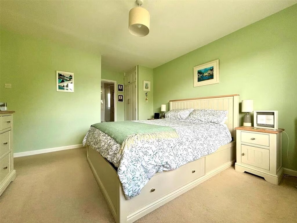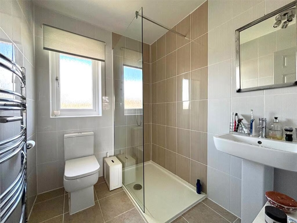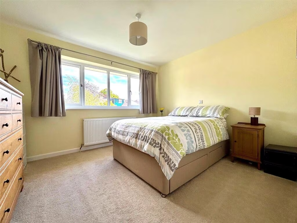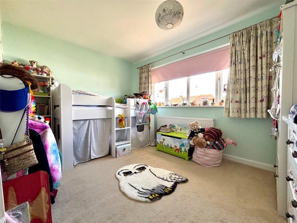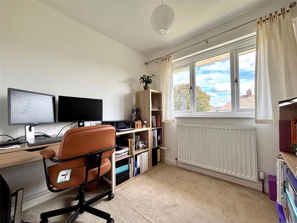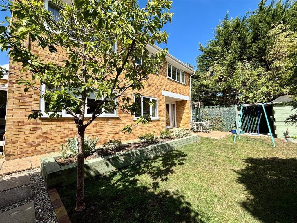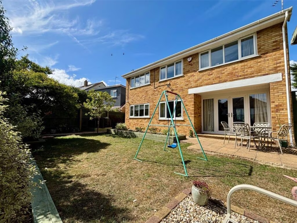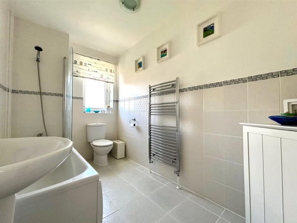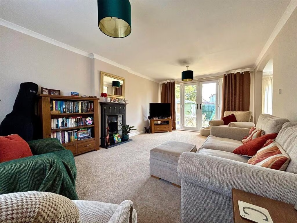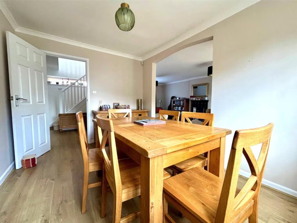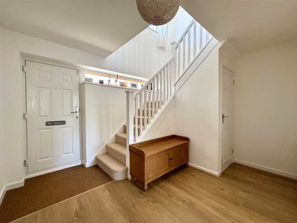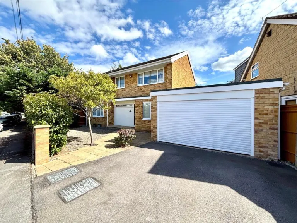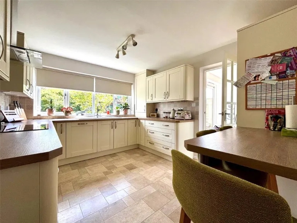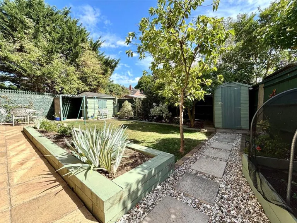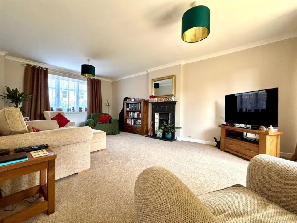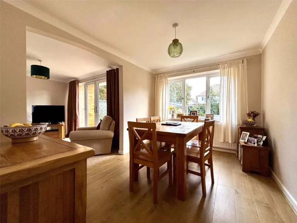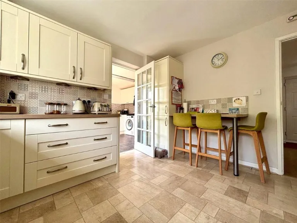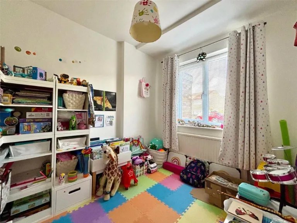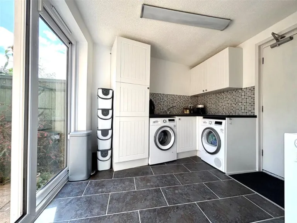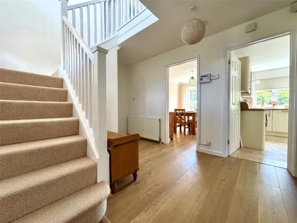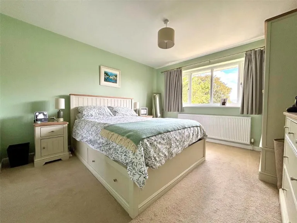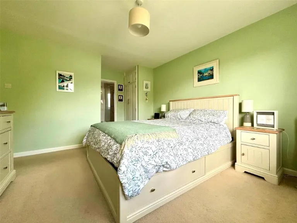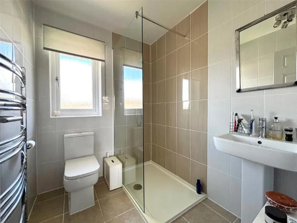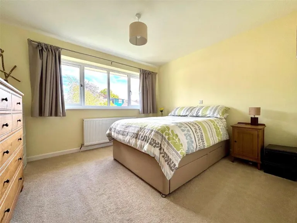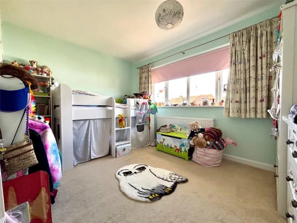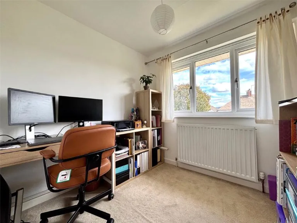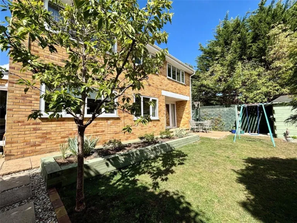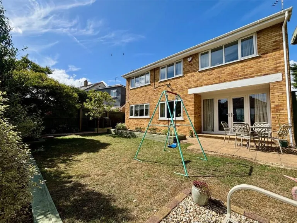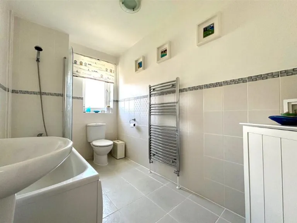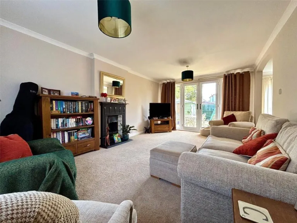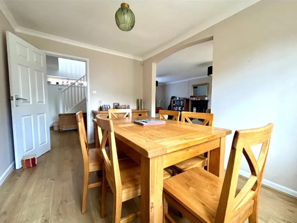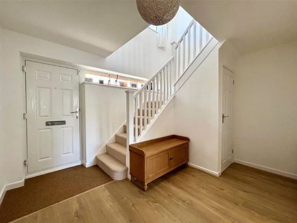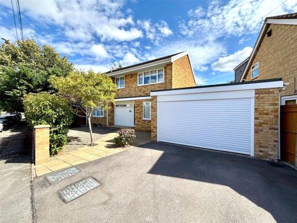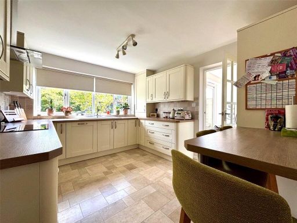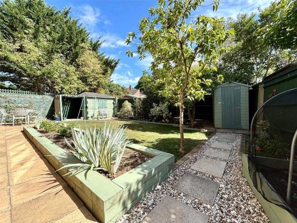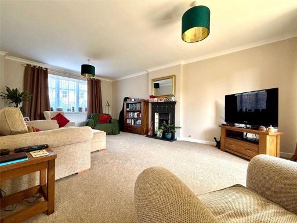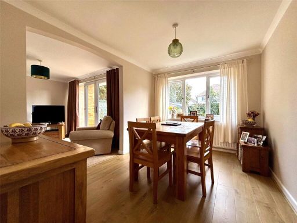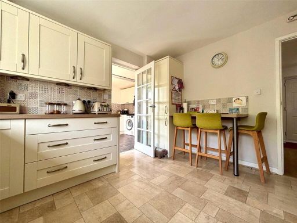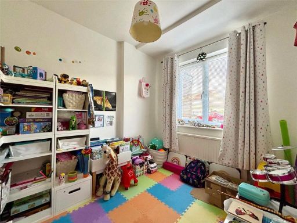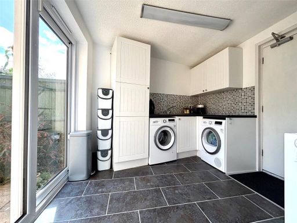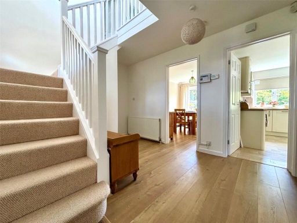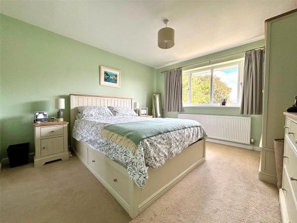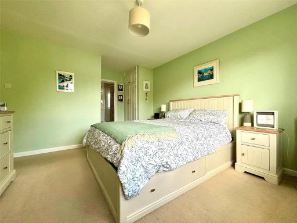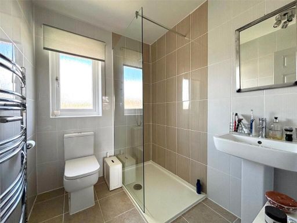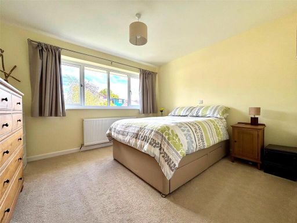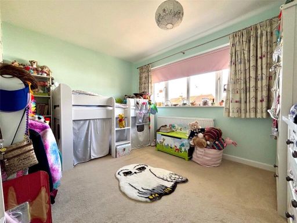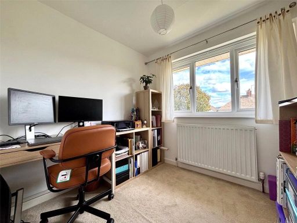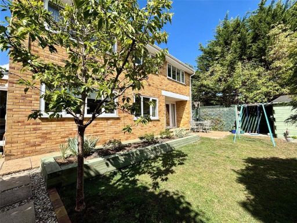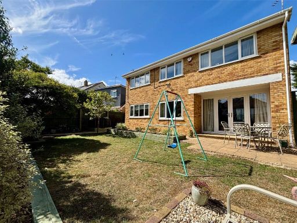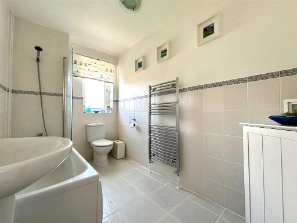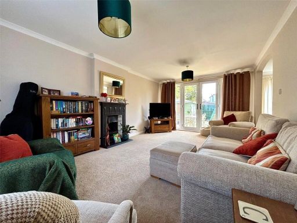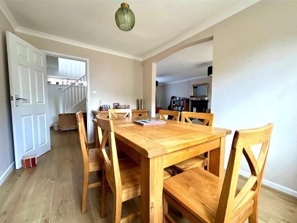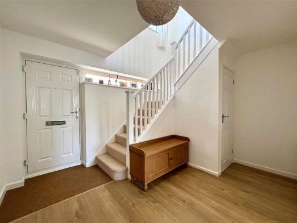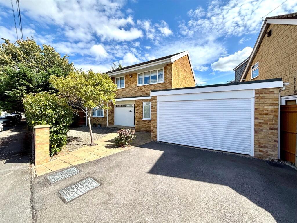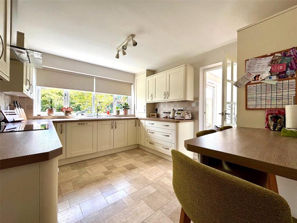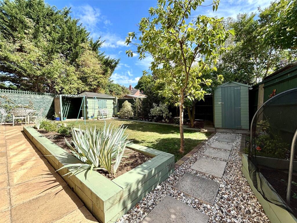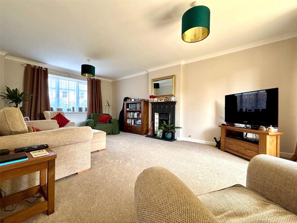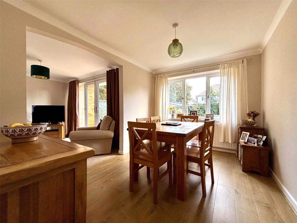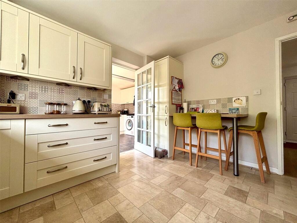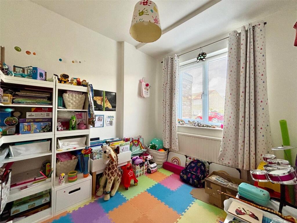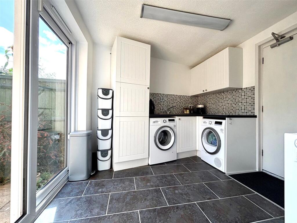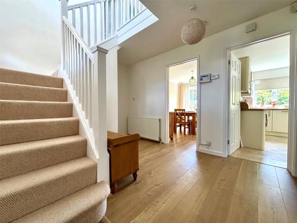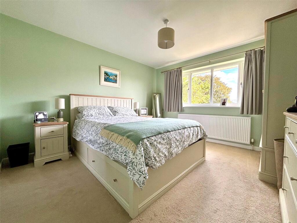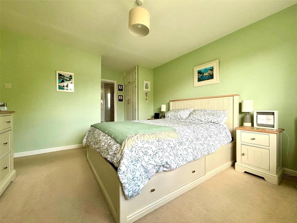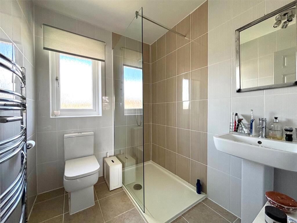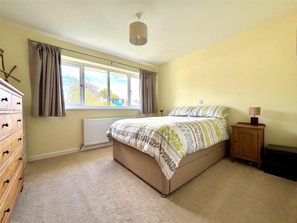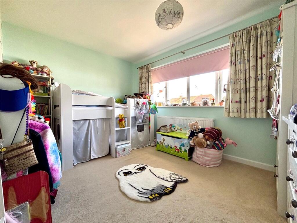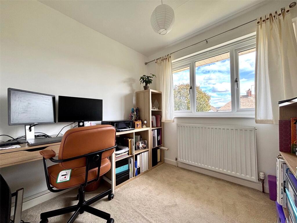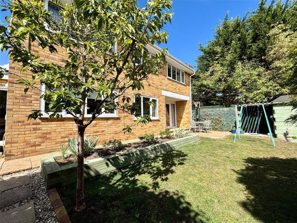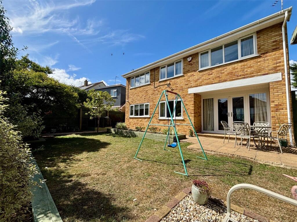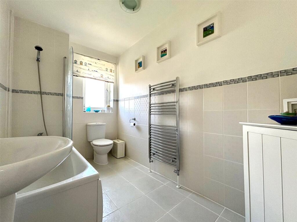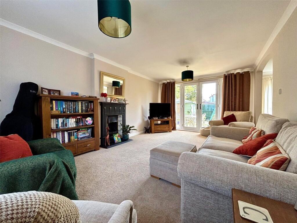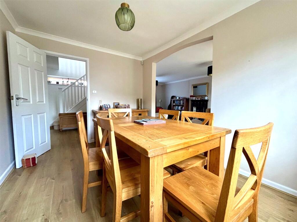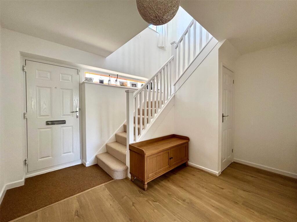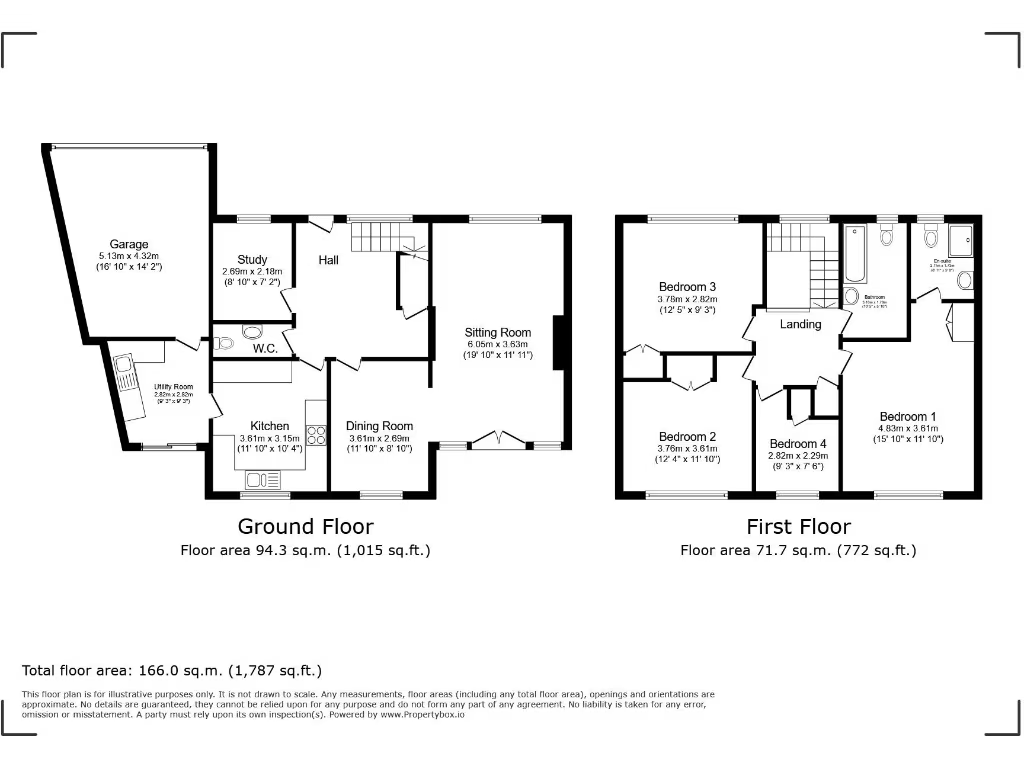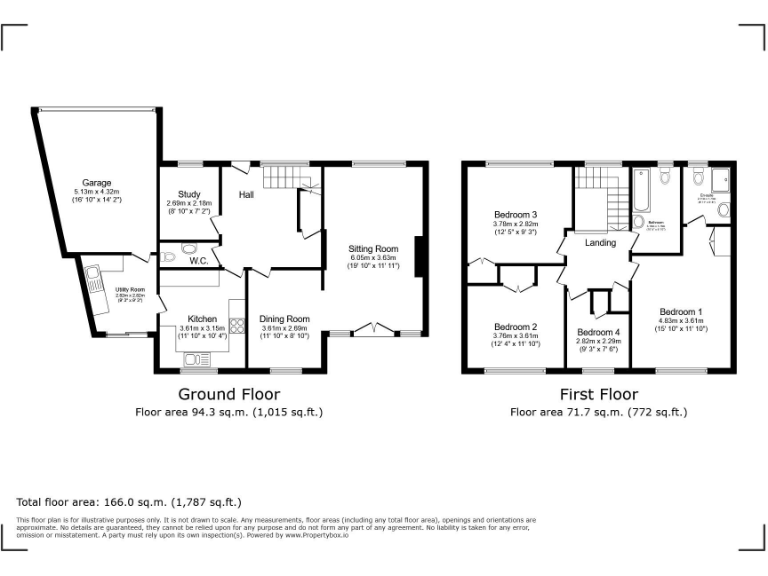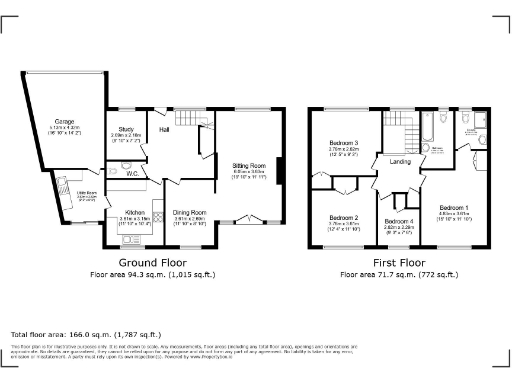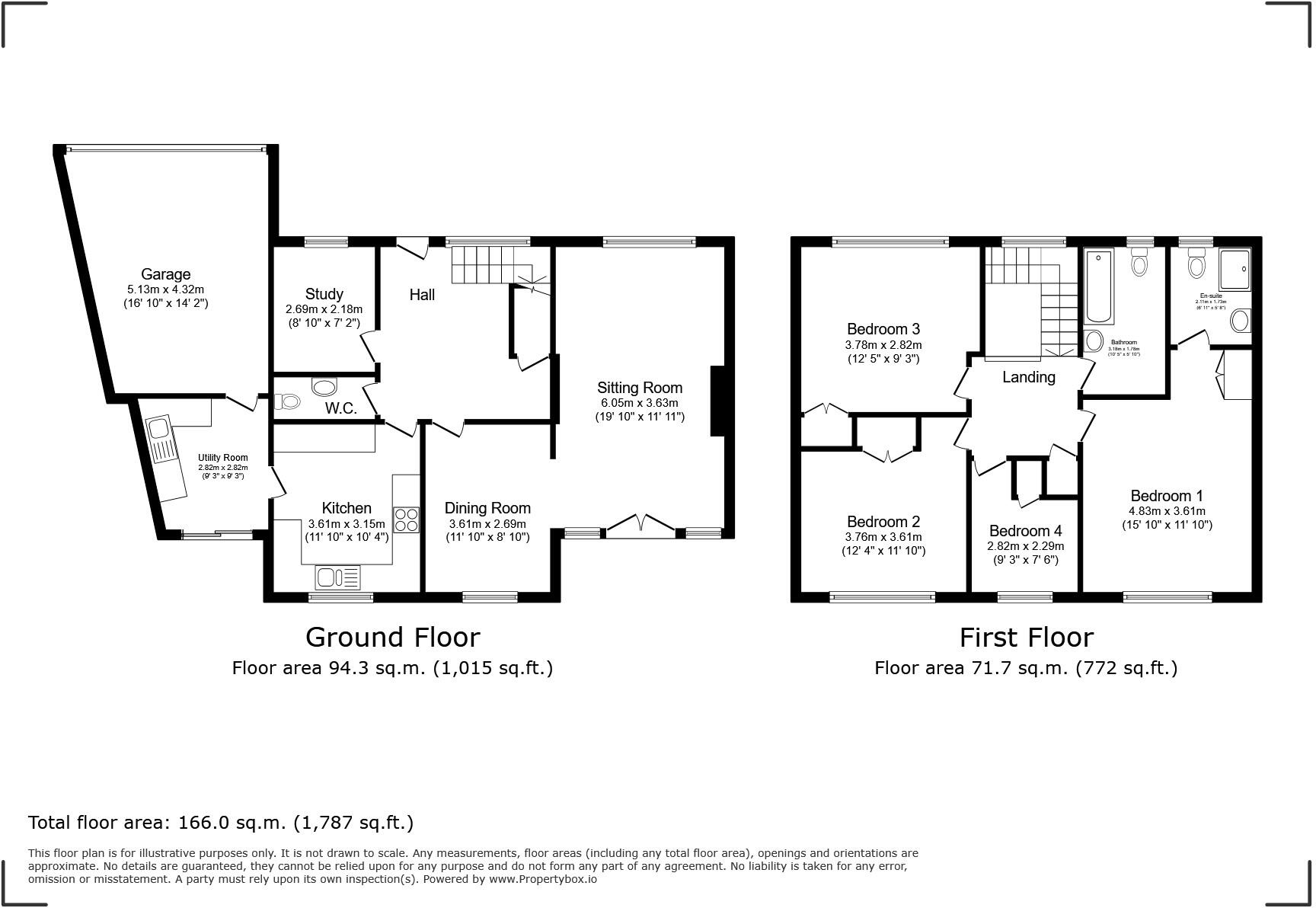Summary - 2, Wards Road GL51 6JW
4 bed 2 bath Detached
- Chain free four-bedroom detached house with sunny rear garden
- Modern kitchen and principal en-suite; ready to move into
- Oversized attached garage with electric roller door and personal door
- Driveway parking for multiple cars; gated side access
- Double glazing (installed post-2002) and mains gas central heating
- Built circa 1976–82; some original-era elements may need updating
- Council tax above average (Band E) and freehold tenure
- No flood risk; very low local crime levels
A smartly presented detached four-bedroom house in Hatherley, offered chain free and ready to move into. The home sits on a decent plot with a sunny, landscaped rear garden and a large wooden cabin — ideal for outdoors play, home working or social space. The principal bedroom has an en-suite and three further double bedrooms offer built-in storage.
Ground floor living is flexible: a double-aspect living room with French doors to the garden, a formal dining room leading into a modern kitchen/breakfast space, plus a study/playroom and useful utility room with access into the oversized attached garage. The kitchen is contemporary with integrated appliances and lots of worktop space.
Practical features include driveway parking for multiple cars, an electric roller-door to the oversized garage with personal door, double glazing (updated post-2002), mains gas central heating and freehold tenure. There is no flood risk and local crime levels are very low.
A candid note for buyers: the house dates from the late 1970s/early 1980s — while it is in good decorative order and many rooms are modernised, some parts may reflect the original construction era and could benefit from targeted updating to maximise long‑term value. Council tax is above average (Band E).
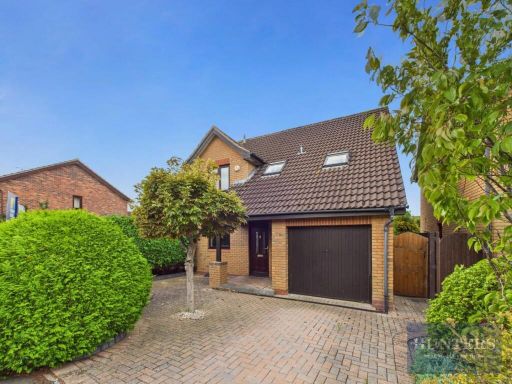 4 bedroom detached house for sale in Aldershaw Close, Up Hatherley, GL51 — £475,000 • 4 bed • 2 bath • 1142 ft²
4 bedroom detached house for sale in Aldershaw Close, Up Hatherley, GL51 — £475,000 • 4 bed • 2 bath • 1142 ft²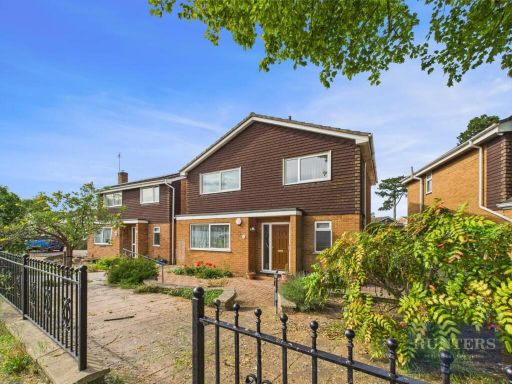 4 bedroom detached house for sale in Hatherley Lane, Cheltenham, GL51 — £399,950 • 4 bed • 2 bath • 1317 ft²
4 bedroom detached house for sale in Hatherley Lane, Cheltenham, GL51 — £399,950 • 4 bed • 2 bath • 1317 ft²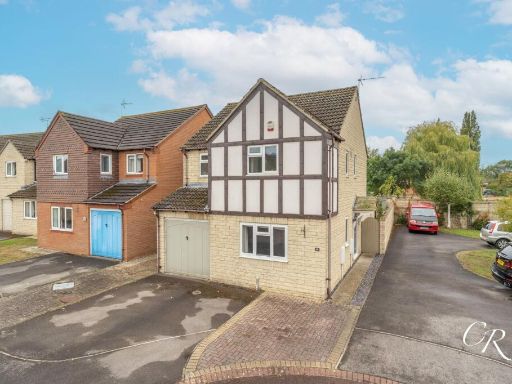 4 bedroom detached house for sale in Tayberry Grove, Up Hatherley, GL51 — £550,000 • 4 bed • 3 bath • 1127 ft²
4 bedroom detached house for sale in Tayberry Grove, Up Hatherley, GL51 — £550,000 • 4 bed • 3 bath • 1127 ft²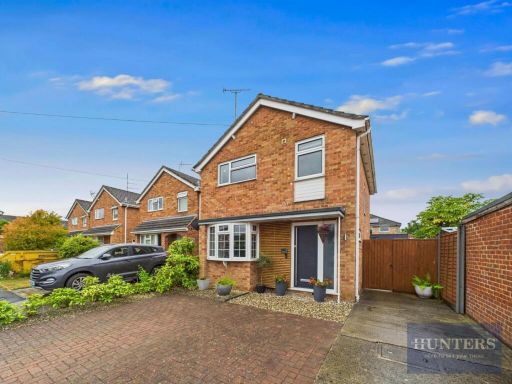 3 bedroom detached house for sale in Kingscote Grove, Cheltenham, Cheltenham, GL51 6JX, GL51 — £420,000 • 3 bed • 1 bath • 868 ft²
3 bedroom detached house for sale in Kingscote Grove, Cheltenham, Cheltenham, GL51 6JX, GL51 — £420,000 • 3 bed • 1 bath • 868 ft²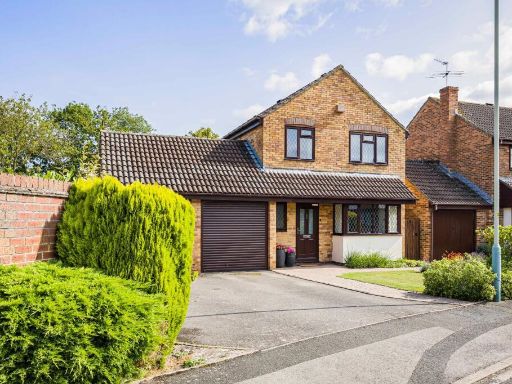 4 bedroom detached house for sale in Sedgewick Gardens, Up Hatherley, Cheltenham, Gloucestershire, GL51 — £500,000 • 4 bed • 2 bath • 1362 ft²
4 bedroom detached house for sale in Sedgewick Gardens, Up Hatherley, Cheltenham, Gloucestershire, GL51 — £500,000 • 4 bed • 2 bath • 1362 ft²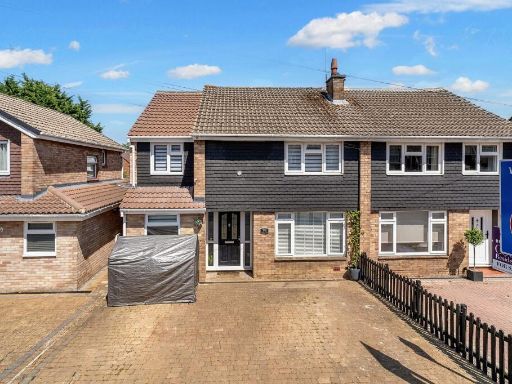 4 bedroom semi-detached house for sale in Caernarvon Road, Cheltenham, GL51 — £500,000 • 4 bed • 1 bath • 872 ft²
4 bedroom semi-detached house for sale in Caernarvon Road, Cheltenham, GL51 — £500,000 • 4 bed • 1 bath • 872 ft²