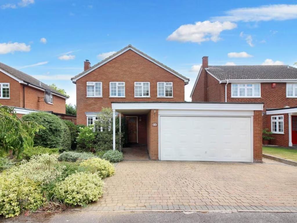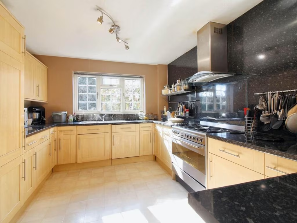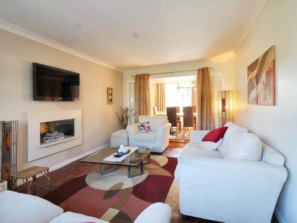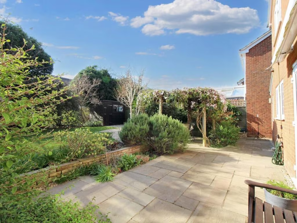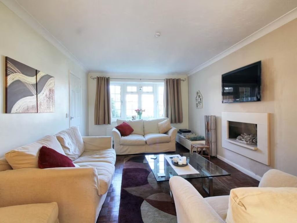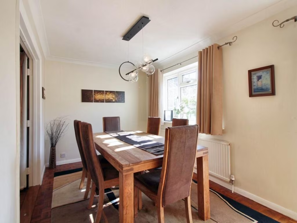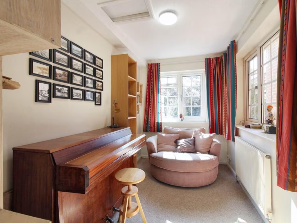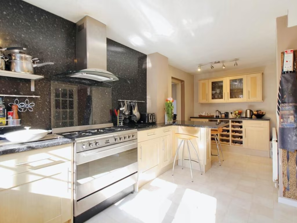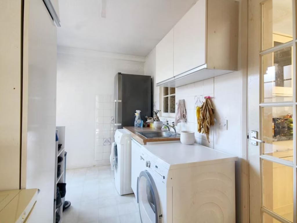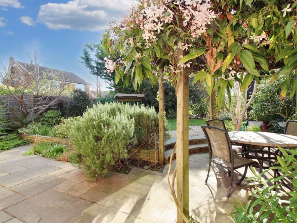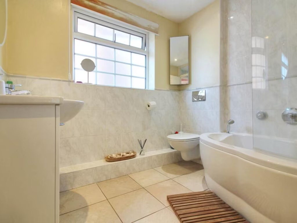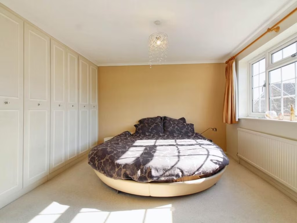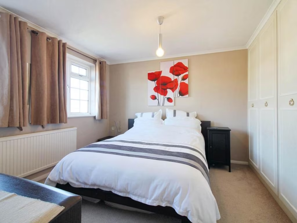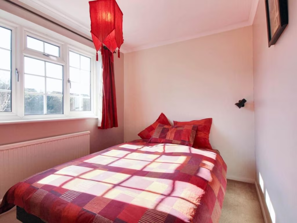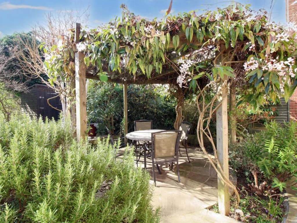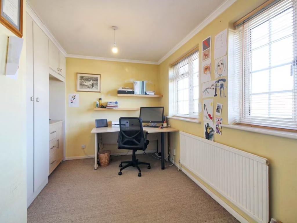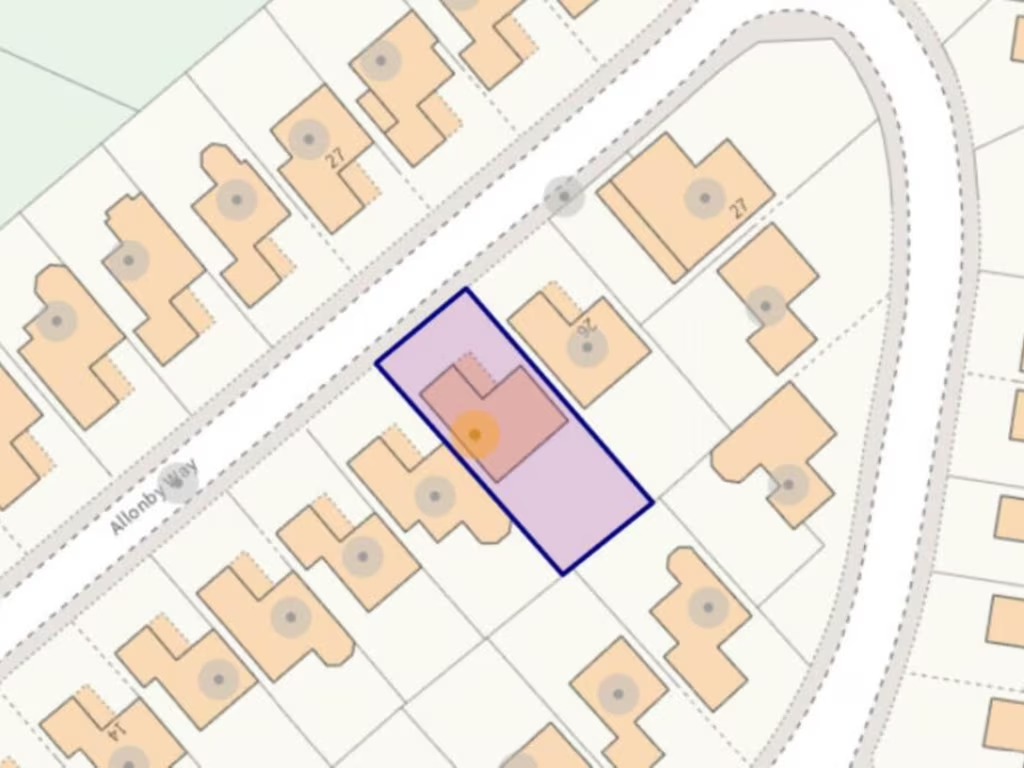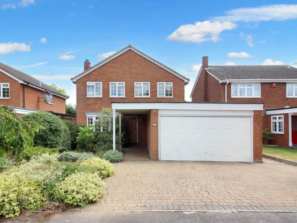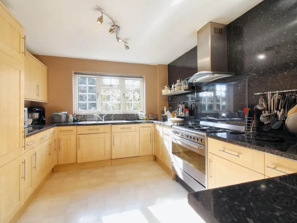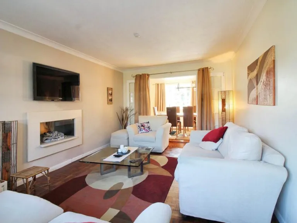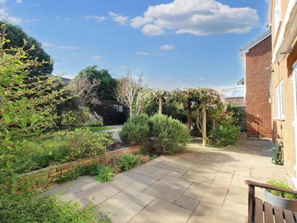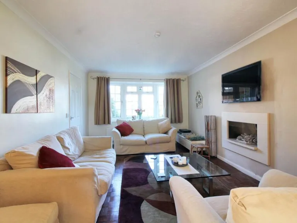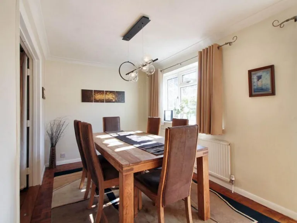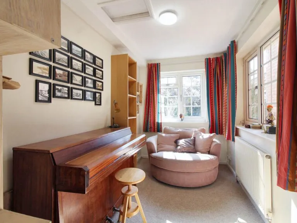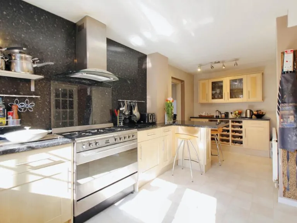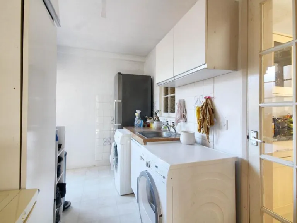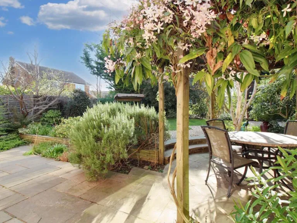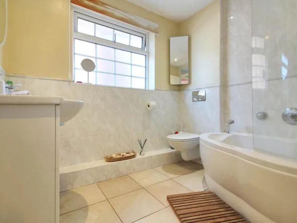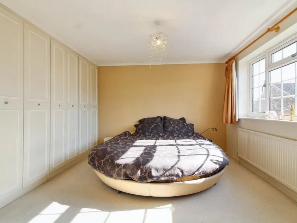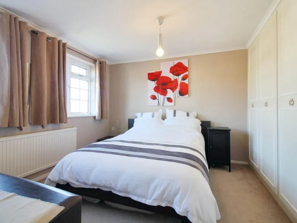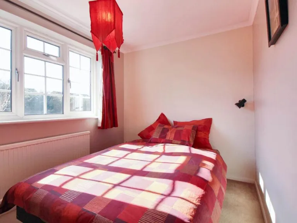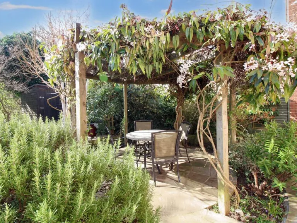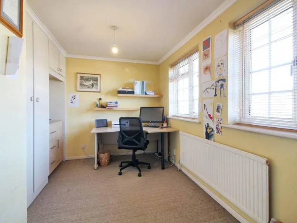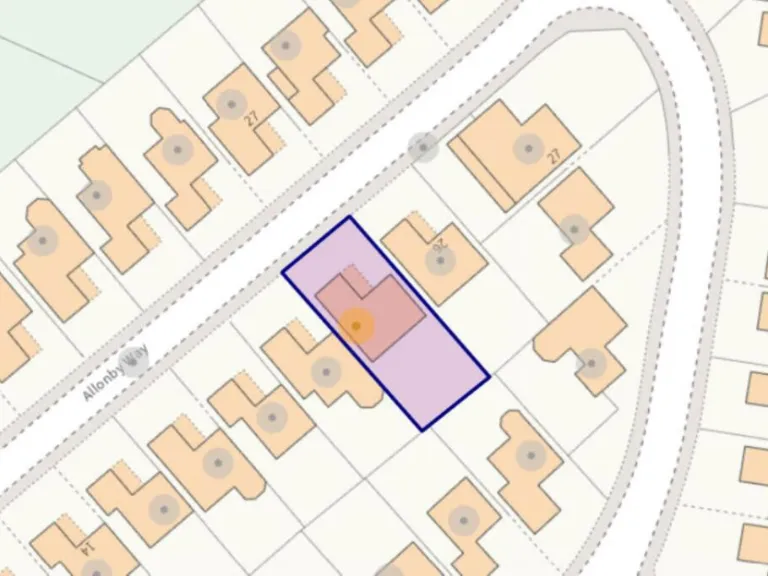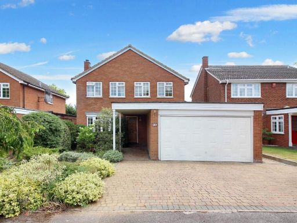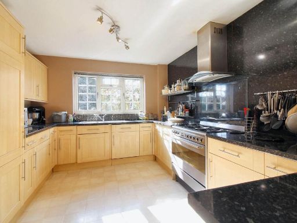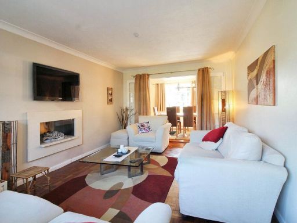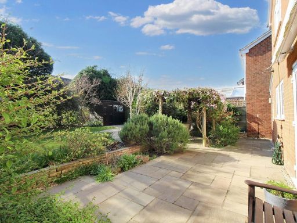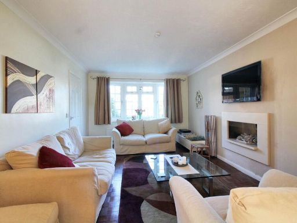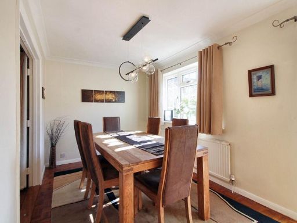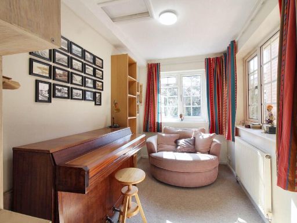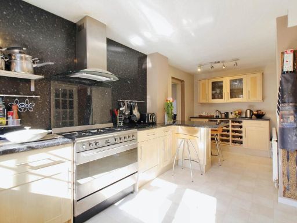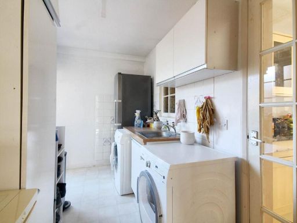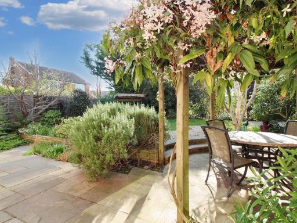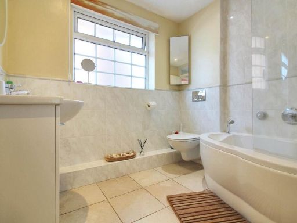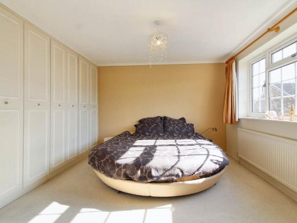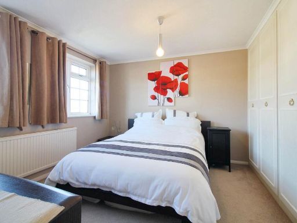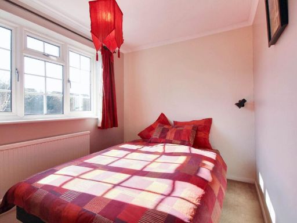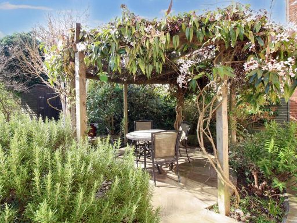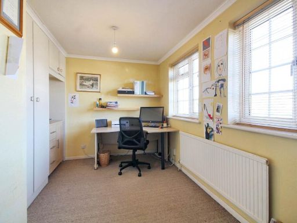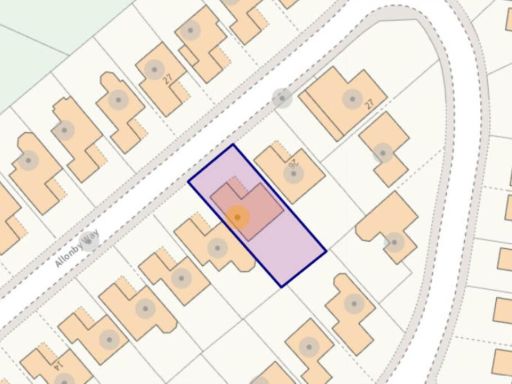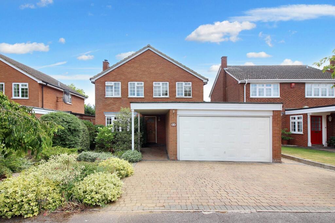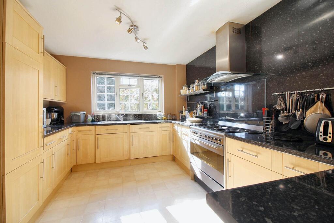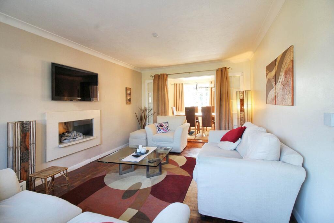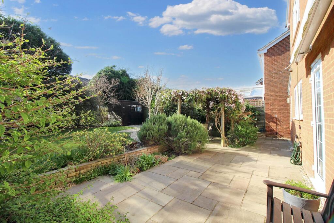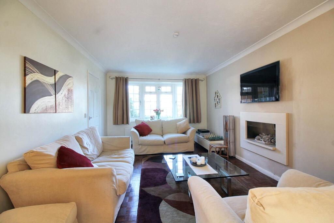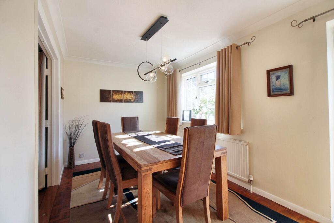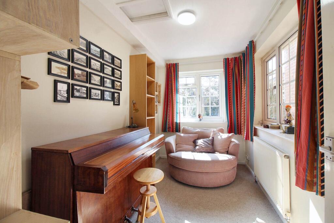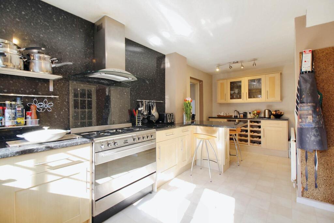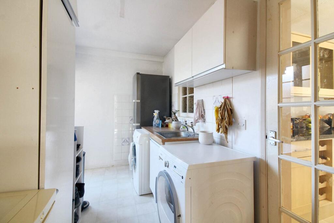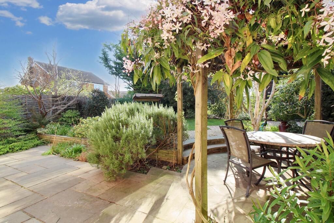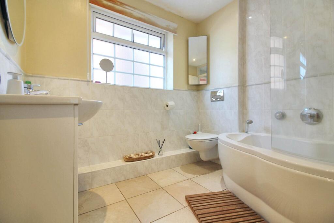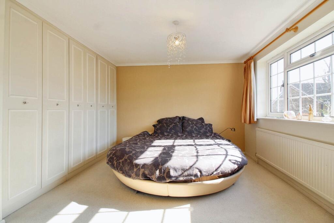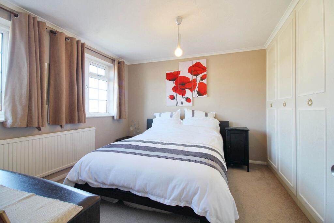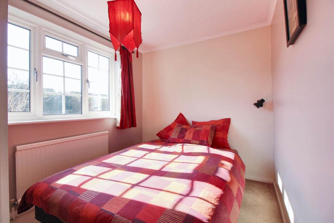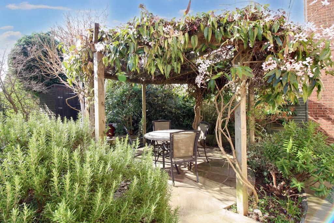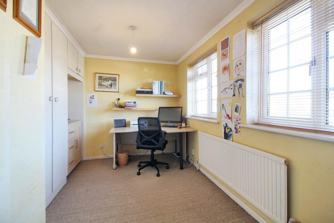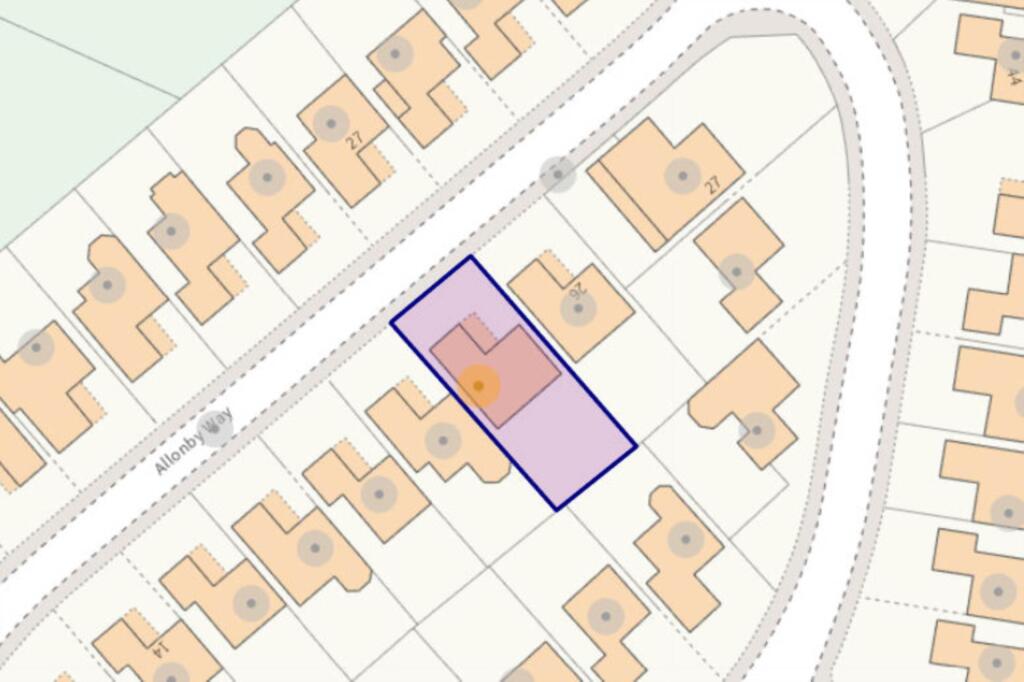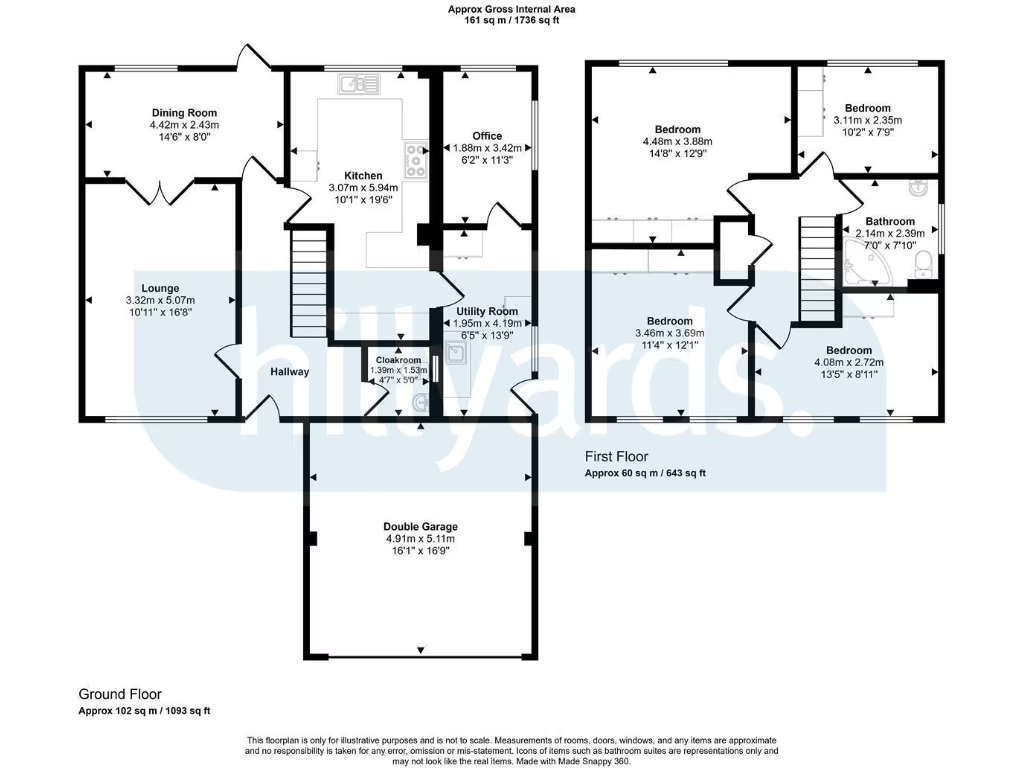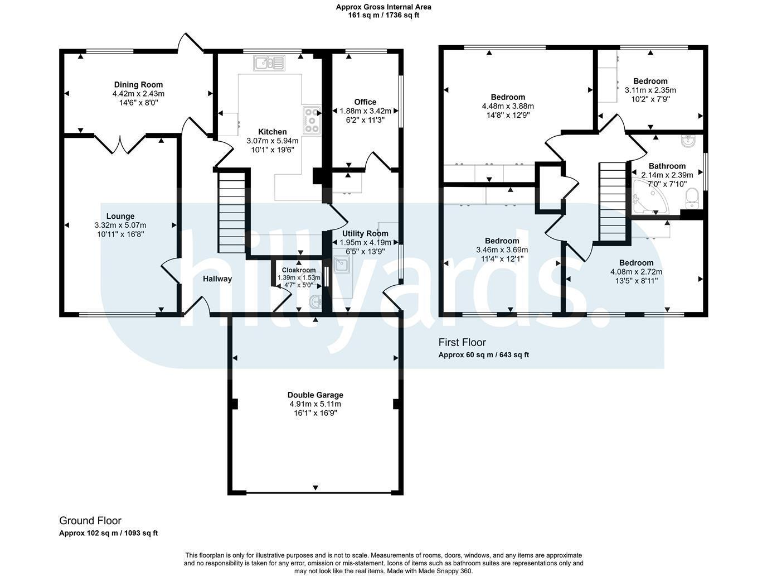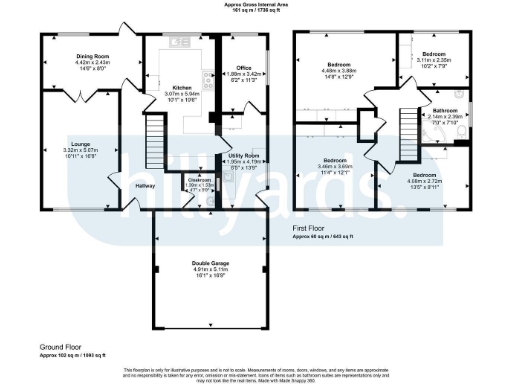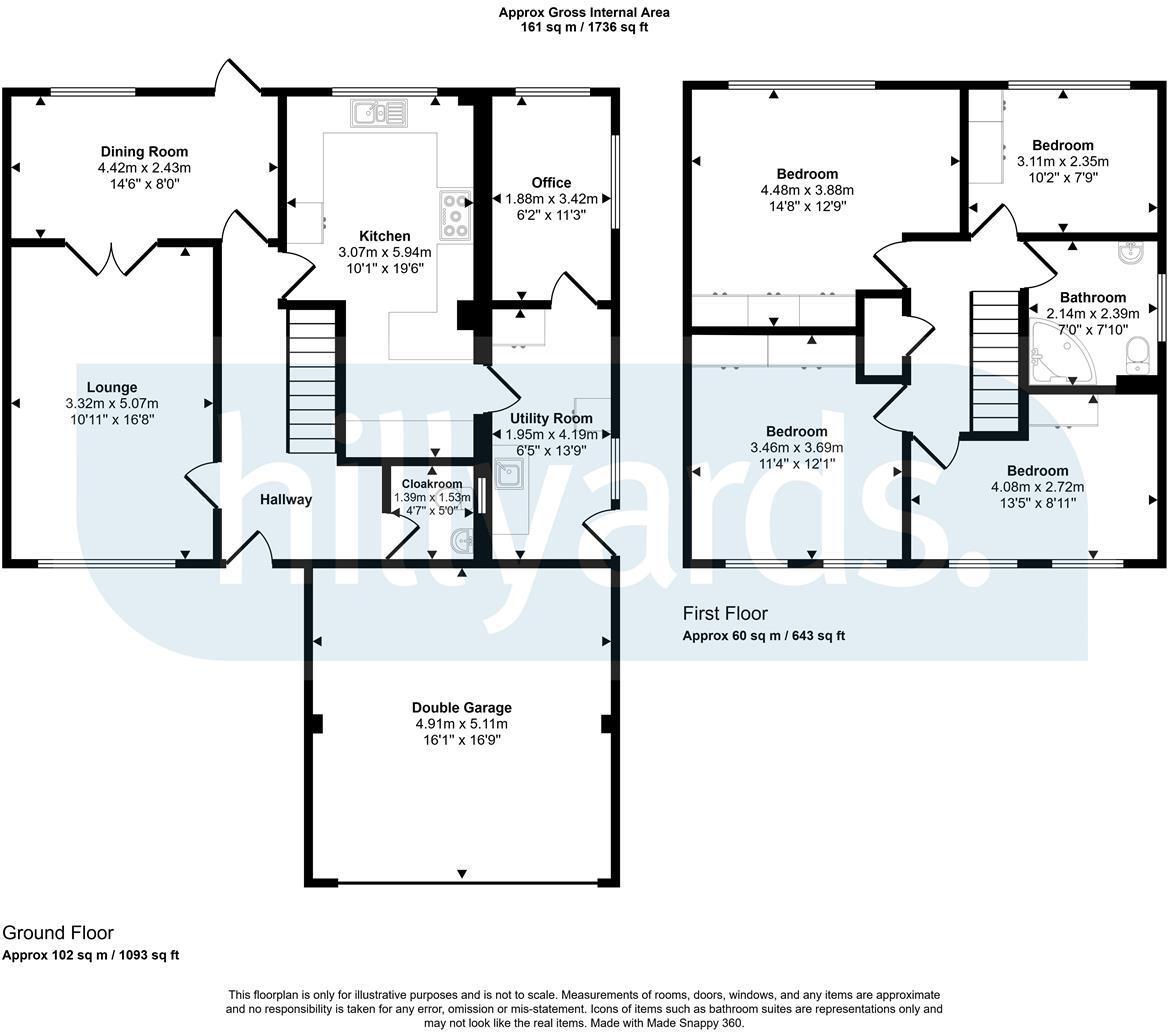Summary - 24 ALLONBY WAY AYLESBURY HP21 7JA
4 bed 1 bath Detached
Extended four-double-bedroom detached home with double garage and excellent schools nearby.
Four double bedrooms with extended side layout
Three reception rooms plus office/study
Large modern kitchen and separate utility room
Double garage plus driveway parking for multiple cars
Mature, private rear garden with patio and lawn
Single family bathroom only for four bedrooms
Double glazing installed before 2002 — may need upgrading
Sold freehold and chain free in excellent school catchment
This extended four-double-bedroom detached house on Allonby Way offers substantial family living in a sought-after Aylesbury location. The property benefits from a large modern kitchen, three reception rooms including a study/office, and a mature, private rear garden with patio — ideal for family entertaining and children. Park securely in the double garage and on the driveway; the house is sold freehold and chain free.
The home sits within an excellent school catchment, including two outstanding secondary schools, making it well suited to families prioritising education. Constructed in the late 1970s/early 1980s, the property has been extended to the side and presents a practical multi-room layout across two storeys with good natural light and standard ceiling heights.
Buyers should note there is a single family bathroom for four double bedrooms which may require reconfiguration for larger households. Some elements — such as double glazing installed before 2002 and services/appliances not tested — could need updating; interested parties should verify heating, electrics and other systems. Council tax is high for the area.
Overall this is a roomy, well-located family home with immediate move-in potential and clear scope to add value through sensible modernisation or reconfiguration of sanitary facilities. An internal viewing is recommended to appreciate the size, plot and layout.
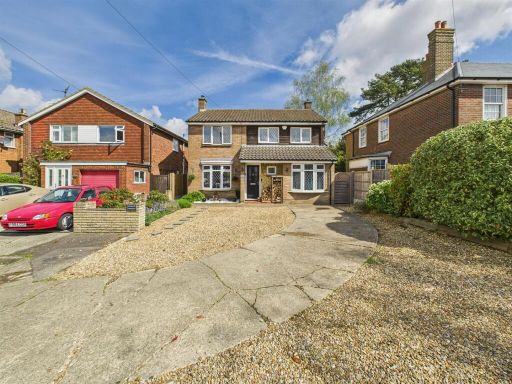 3 bedroom detached house for sale in Tring Road, Aylesbury, Buckinghamshire, HP20 — £585,000 • 3 bed • 1 bath • 1297 ft²
3 bedroom detached house for sale in Tring Road, Aylesbury, Buckinghamshire, HP20 — £585,000 • 3 bed • 1 bath • 1297 ft²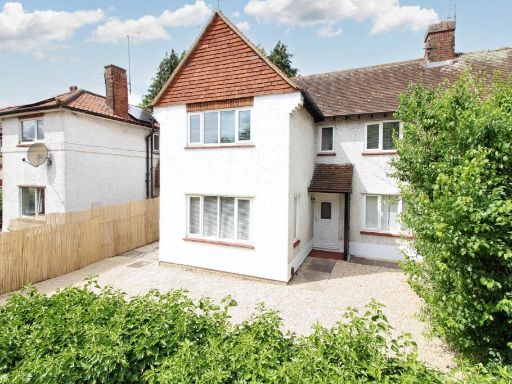 4 bedroom semi-detached house for sale in Tring Road, Aylesbury, HP20 — £549,950 • 4 bed • 2 bath • 1744 ft²
4 bedroom semi-detached house for sale in Tring Road, Aylesbury, HP20 — £549,950 • 4 bed • 2 bath • 1744 ft²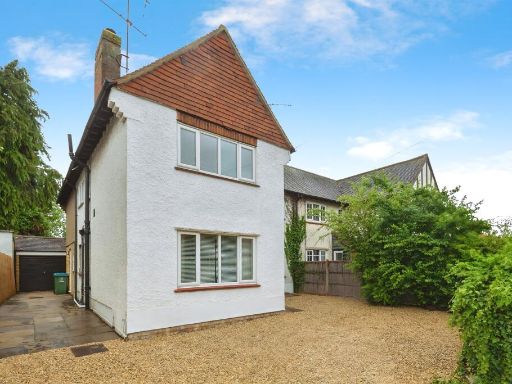 4 bedroom semi-detached house for sale in Tring Road, AYLESBURY, HP20 — £549,950 • 4 bed • 2 bath • 1268 ft²
4 bedroom semi-detached house for sale in Tring Road, AYLESBURY, HP20 — £549,950 • 4 bed • 2 bath • 1268 ft²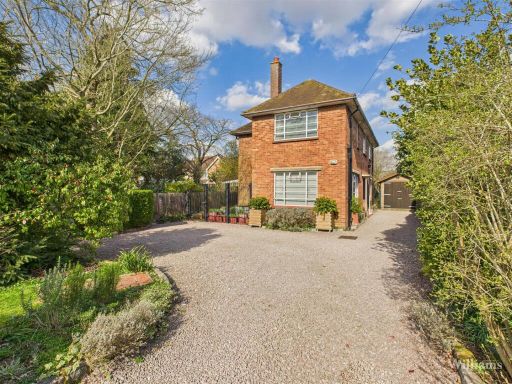 4 bedroom detached house for sale in Wendover Road, Aylesbury, HP21 — £600,000 • 4 bed • 1 bath • 1465 ft²
4 bedroom detached house for sale in Wendover Road, Aylesbury, HP21 — £600,000 • 4 bed • 1 bath • 1465 ft²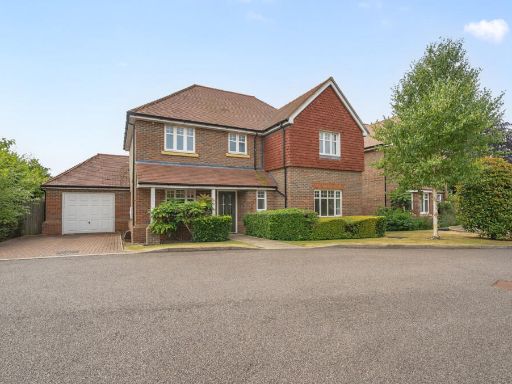 4 bedroom detached house for sale in Trafalgar Close, Aylesbury, Buckinghamshire, HP21 — £875,000 • 4 bed • 3 bath • 1920 ft²
4 bedroom detached house for sale in Trafalgar Close, Aylesbury, Buckinghamshire, HP21 — £875,000 • 4 bed • 3 bath • 1920 ft²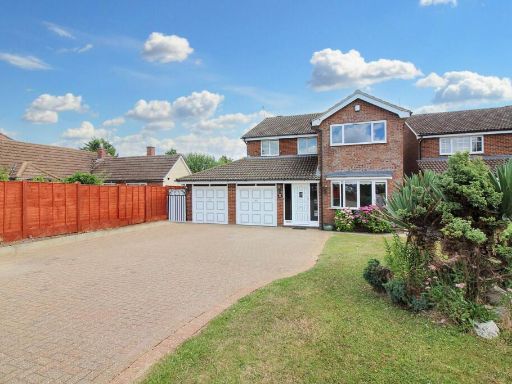 4 bedroom detached house for sale in Middle Road, Aylesbury, HP21 — £925,000 • 4 bed • 2 bath • 2196 ft²
4 bedroom detached house for sale in Middle Road, Aylesbury, HP21 — £925,000 • 4 bed • 2 bath • 2196 ft²