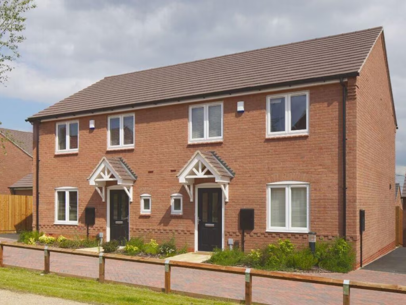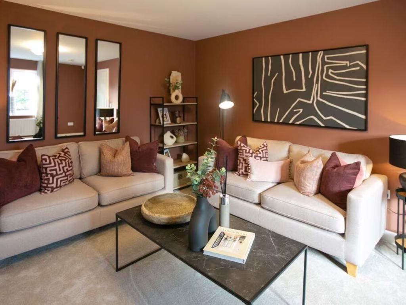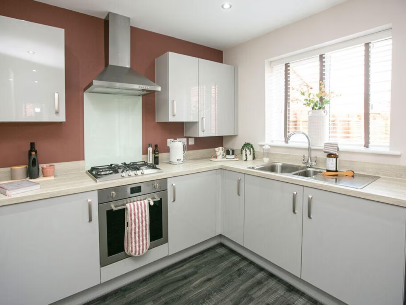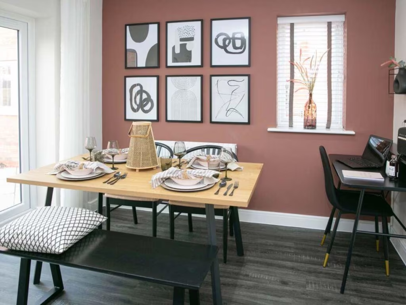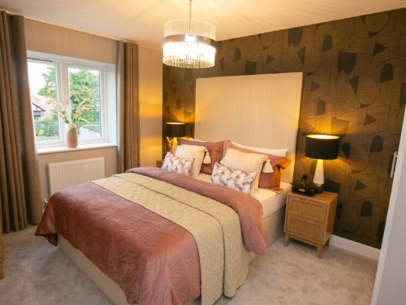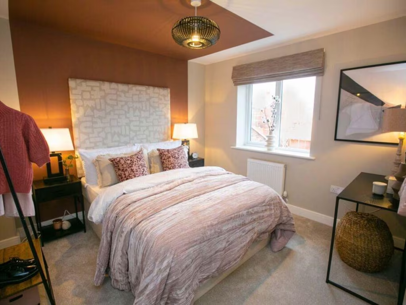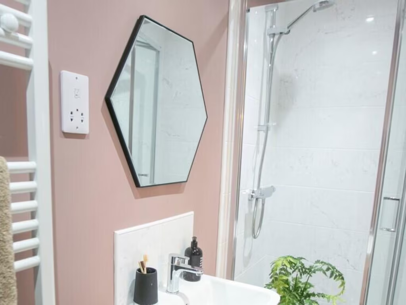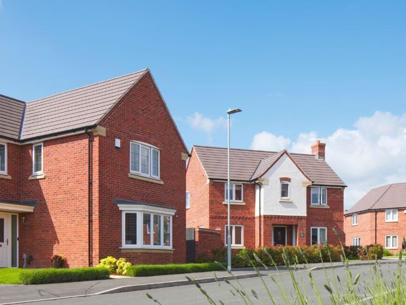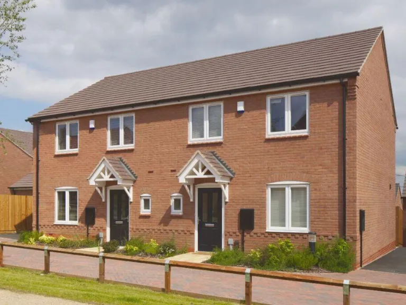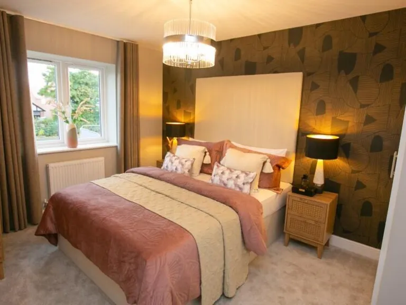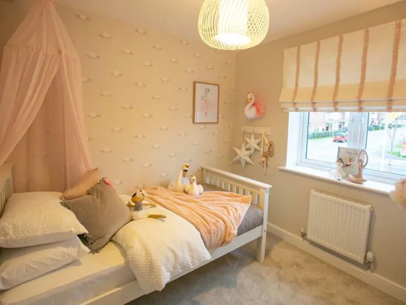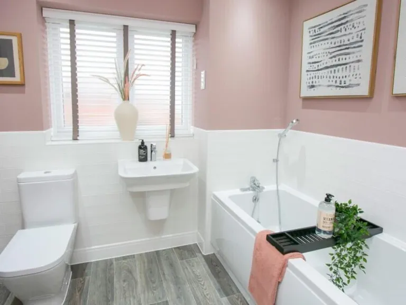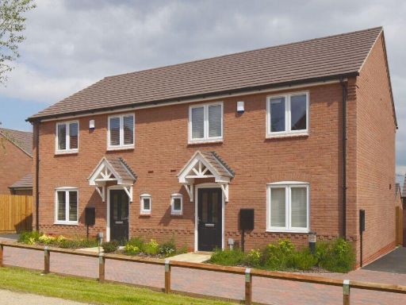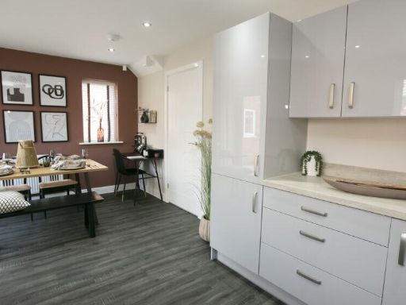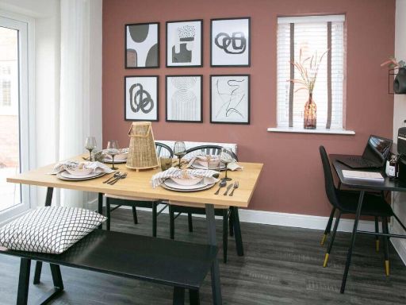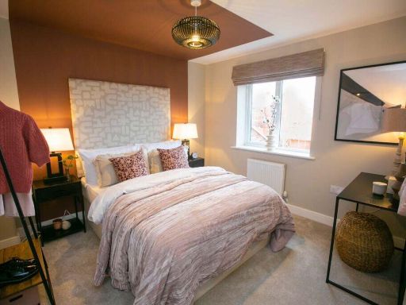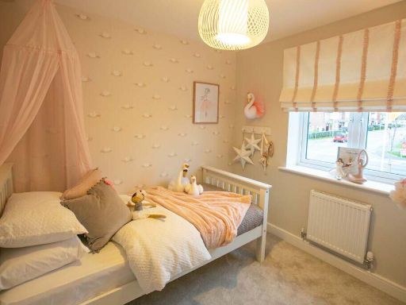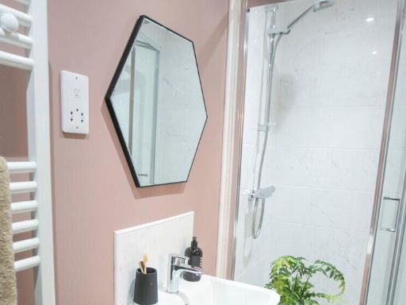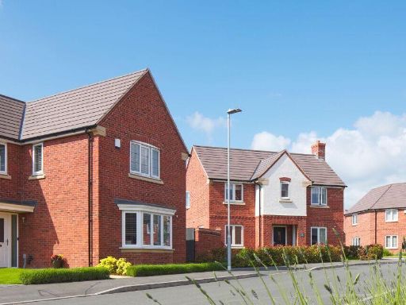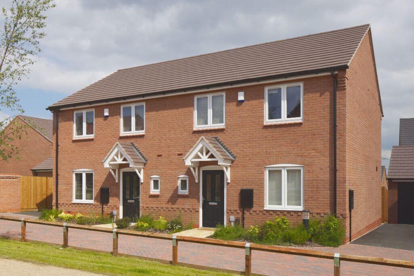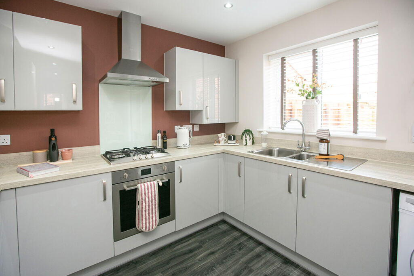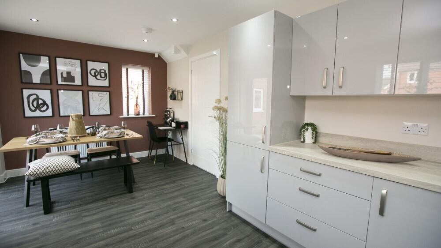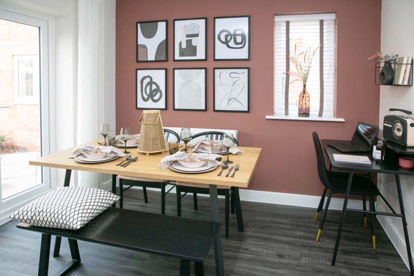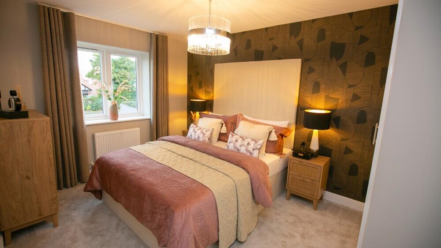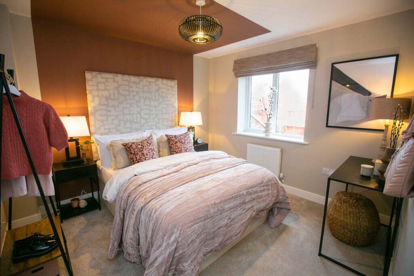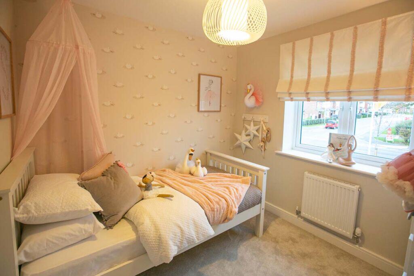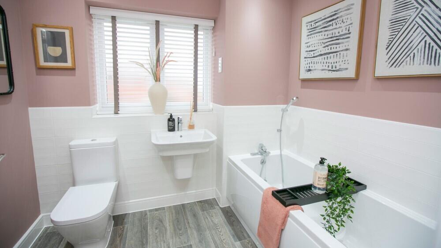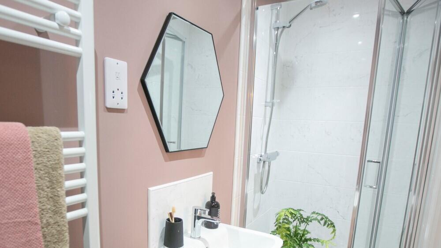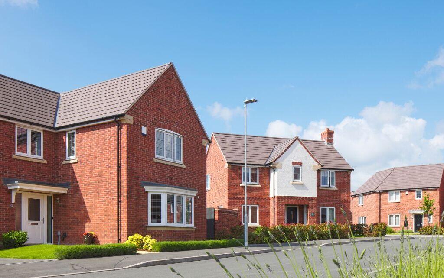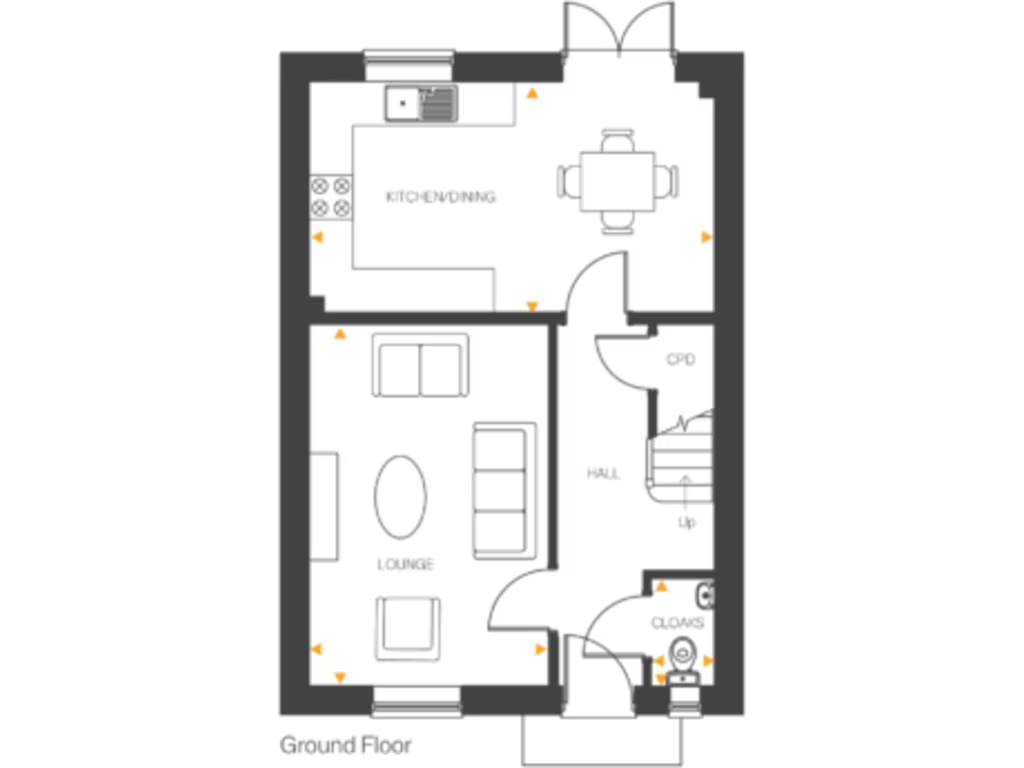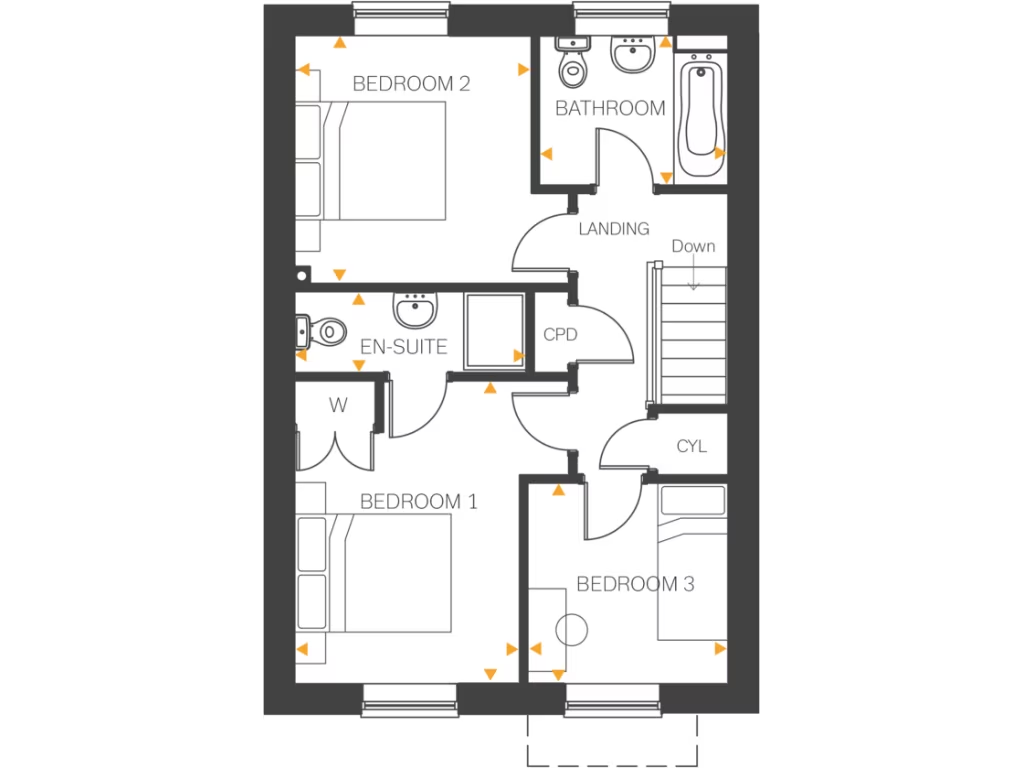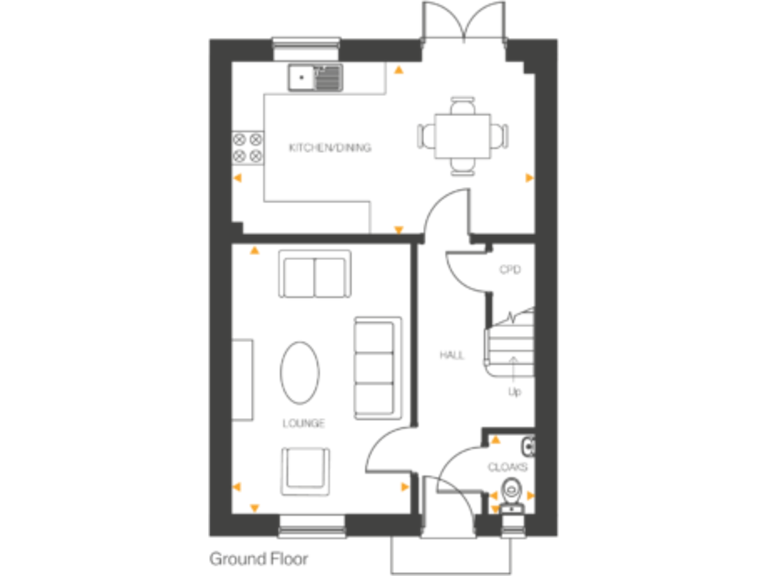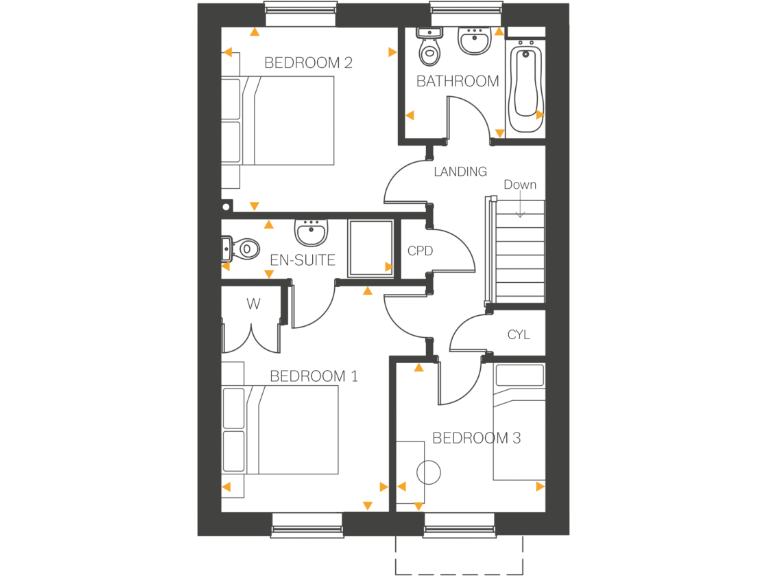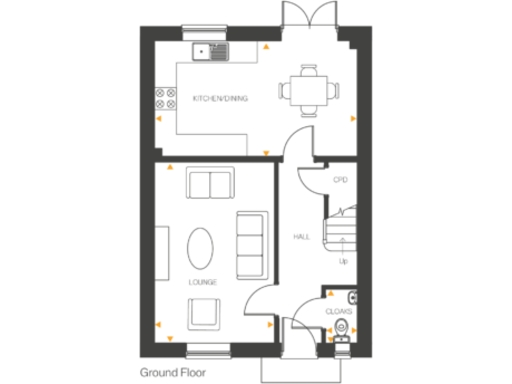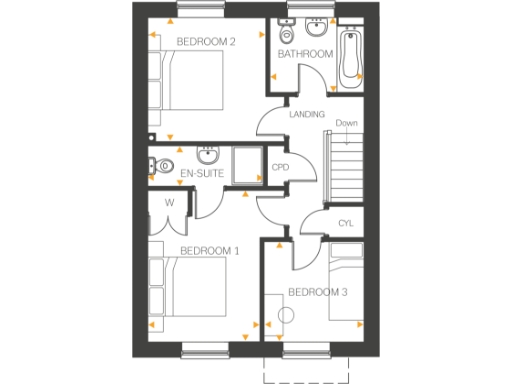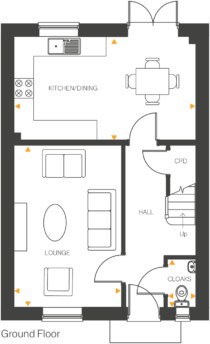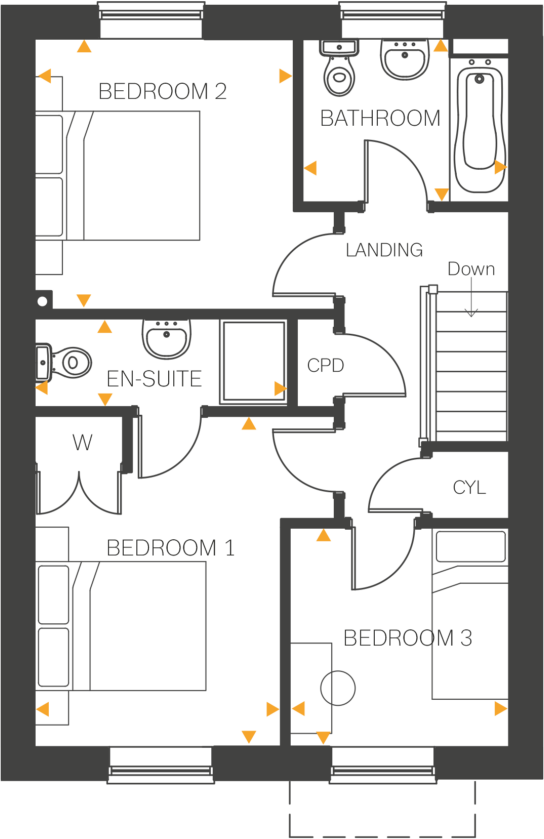Summary - Park Lane Castle Donington,
DE74 0AJ DE74 0AJ
3 bed 1 bath Semi-Detached
Contemporary, low-maintenance living near good schools ideal for growing families.
Open-plan kitchen/diner with French doors to private turfed garden
Principal bedroom with en-suite and built-in wardrobe
High-quality kitchen appliances and Hive smart heating system
Freehold new-build with driveway; garage only on selected plots
Compact internal size — approximately 731 sq ft (small overall)
Area classified as very deprived; may affect local services and resale
Fast broadband; mobile signal and crime levels described as average
Downstairs cloakroom and separate lounge provide flexible living space
This three-bedroom semi-detached home pairs traditional street presence with a bright, modern interior — an easy family starter or practical move-up. The open-plan kitchen/dining with French doors leads directly to a private turfed garden, creating a flexible ground floor for everyday family life and outdoor meals in warmer months. A generous lounge gives a separate living area for relaxation.
Upstairs the principal bedroom includes an en-suite and built-in wardrobe, while two further bedrooms share a modern family bathroom. One of the smaller rooms would make a quiet home office or nursery. High-quality fitted kitchen appliances and a Hive smart heating system add energy-efficient convenience and modern comfort.
Practical details are straightforward: the house is freehold, newly built, and comes with a driveway; selected plots include a garage (not guaranteed for every plot). Broadband speeds are fast, and nearby schools include reputable primaries and a secondary rated Good, making the location suitable for families.
Buyers should note the property’s compact internal size (approximately 731 sq ft) and the local area classification as “very deprived,” which may affect long-term resale and local services. Crime and mobile signal are described as average. Overall, this is a modern, efficient home offering low-maintenance living and good school access, best suited to buyers prioritising contemporary fixtures and easy upkeep over expansive internal space.
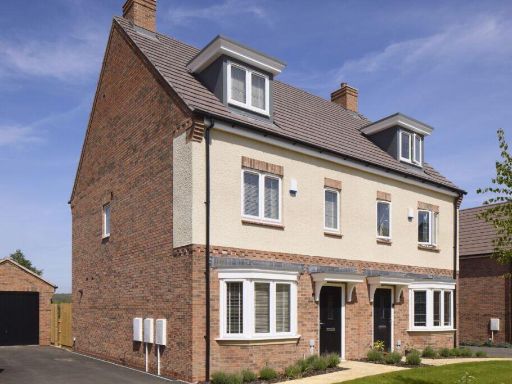 3 bedroom semi-detached house for sale in Park Lane Castle Donington,
DE74 0AJ, DE74 — £344,950 • 3 bed • 1 bath • 865 ft²
3 bedroom semi-detached house for sale in Park Lane Castle Donington,
DE74 0AJ, DE74 — £344,950 • 3 bed • 1 bath • 865 ft² 3 bedroom semi-detached house for sale in Park Lane Castle Donington,
DE74 0AJ, DE74 — £279,950 • 3 bed • 1 bath • 755 ft²
3 bedroom semi-detached house for sale in Park Lane Castle Donington,
DE74 0AJ, DE74 — £279,950 • 3 bed • 1 bath • 755 ft²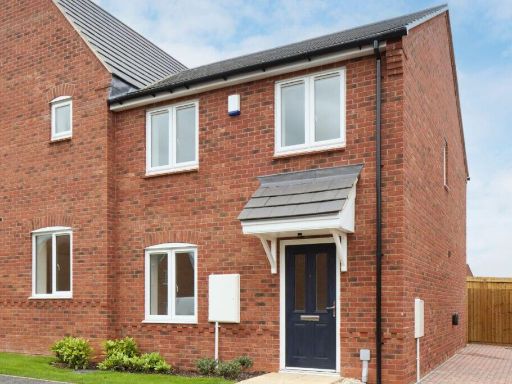 3 bedroom semi-detached house for sale in Park Lane Castle Donington,
DE74 0AJ, DE74 — £289,950 • 3 bed • 1 bath • 755 ft²
3 bedroom semi-detached house for sale in Park Lane Castle Donington,
DE74 0AJ, DE74 — £289,950 • 3 bed • 1 bath • 755 ft²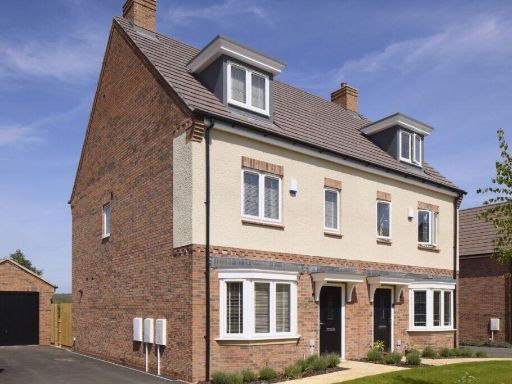 3 bedroom semi-detached house for sale in Park Lane Castle Donington,
DE74 0AJ, DE74 — £342,950 • 3 bed • 1 bath • 865 ft²
3 bedroom semi-detached house for sale in Park Lane Castle Donington,
DE74 0AJ, DE74 — £342,950 • 3 bed • 1 bath • 865 ft²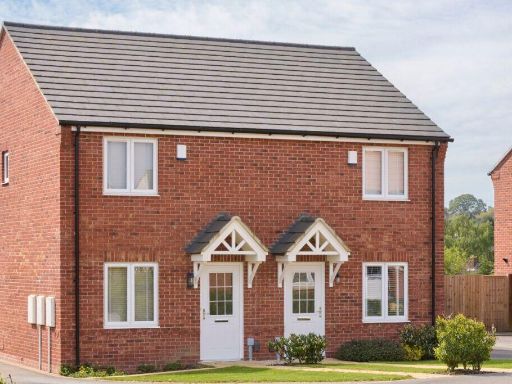 2 bedroom semi-detached house for sale in Park Lane Castle Donington,
DE74 0AJ, DE74 — £242,950 • 2 bed • 1 bath • 496 ft²
2 bedroom semi-detached house for sale in Park Lane Castle Donington,
DE74 0AJ, DE74 — £242,950 • 2 bed • 1 bath • 496 ft²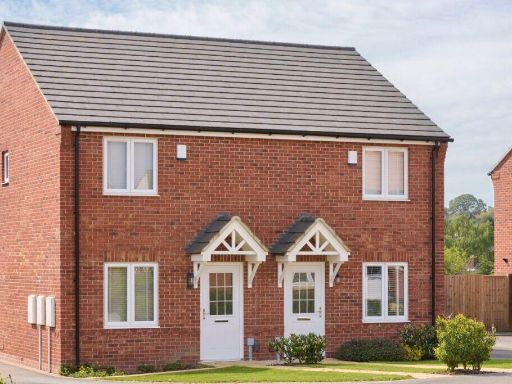 2 bedroom semi-detached house for sale in Park Lane Castle Donington,
DE74 0AJ, DE74 — £244,950 • 2 bed • 1 bath • 496 ft²
2 bedroom semi-detached house for sale in Park Lane Castle Donington,
DE74 0AJ, DE74 — £244,950 • 2 bed • 1 bath • 496 ft²