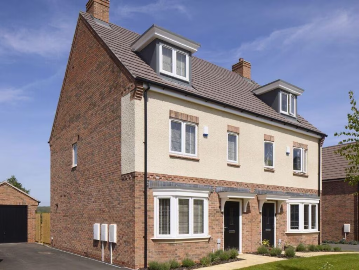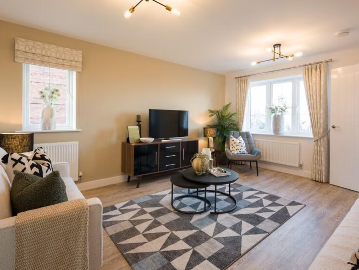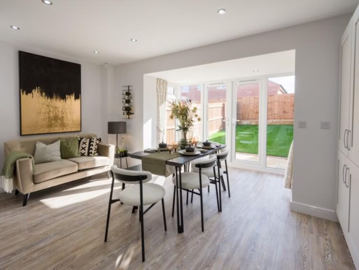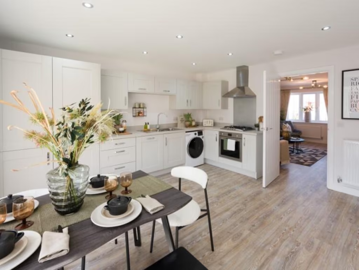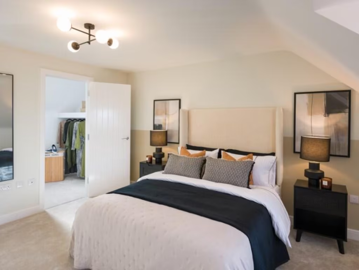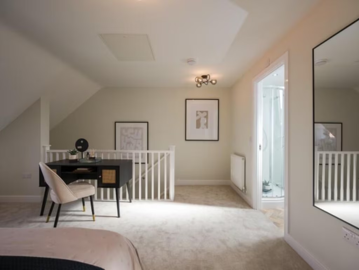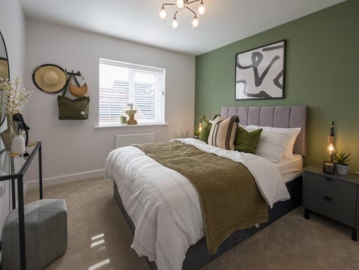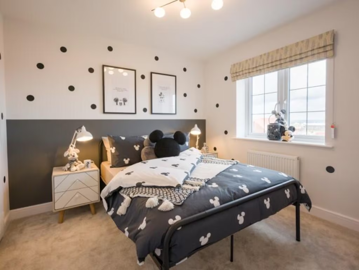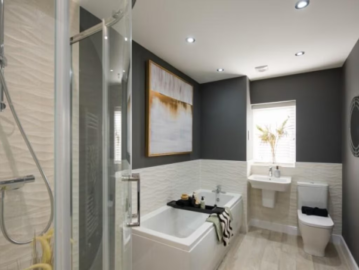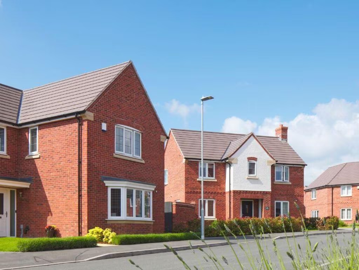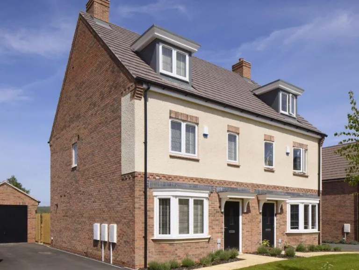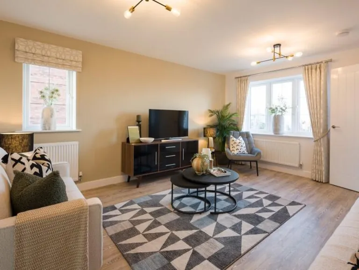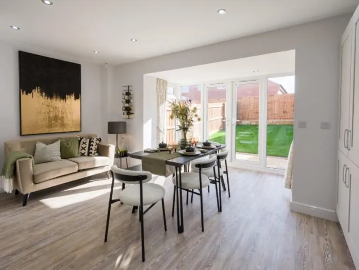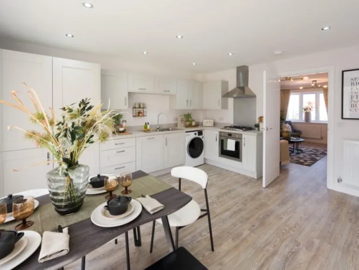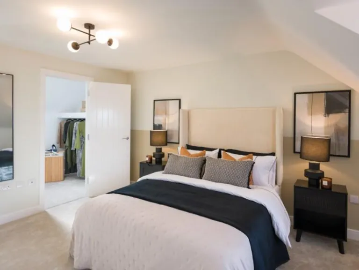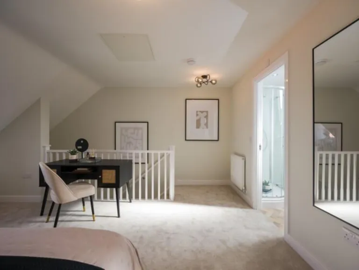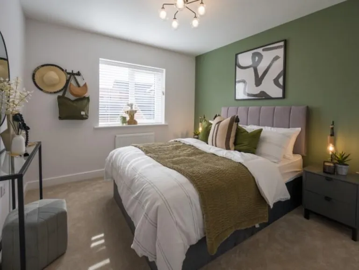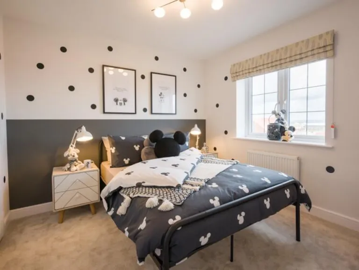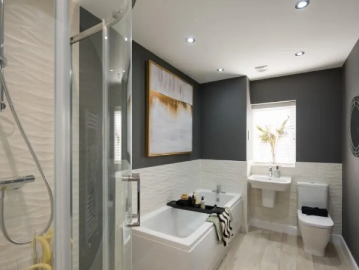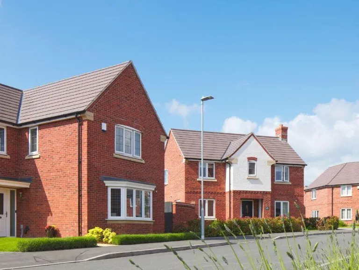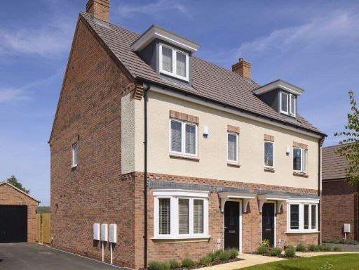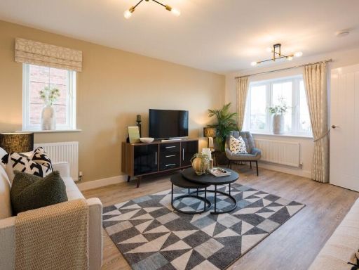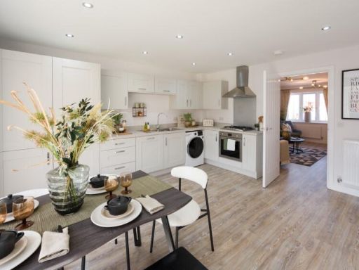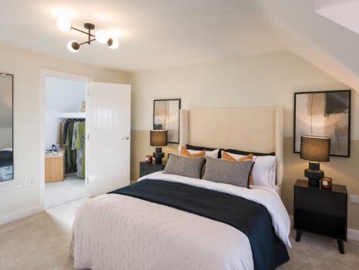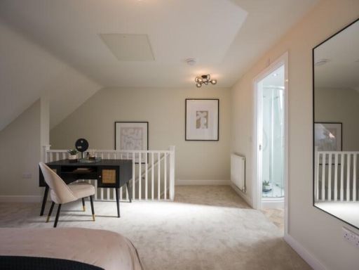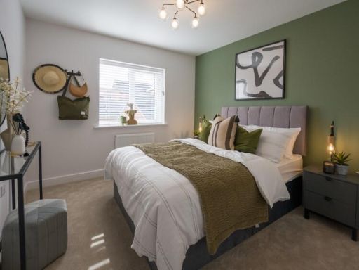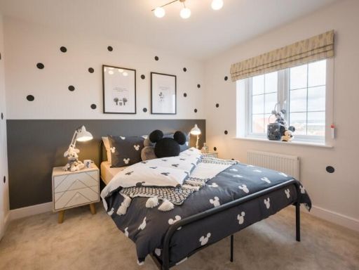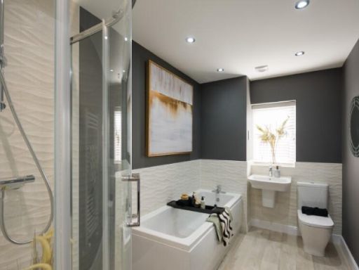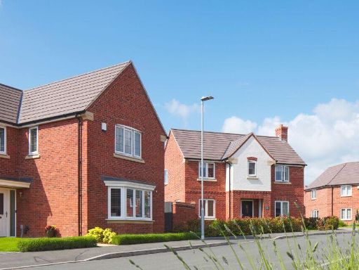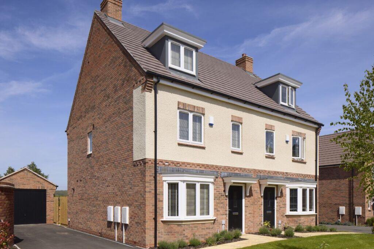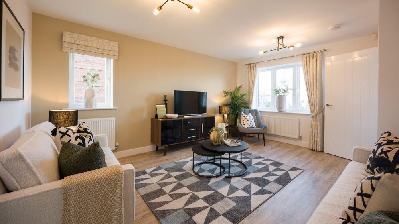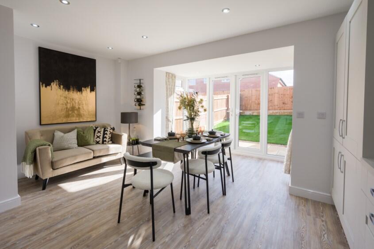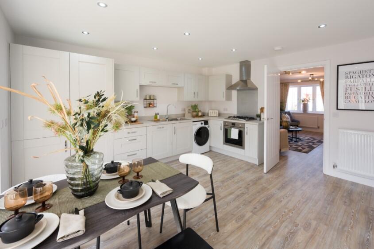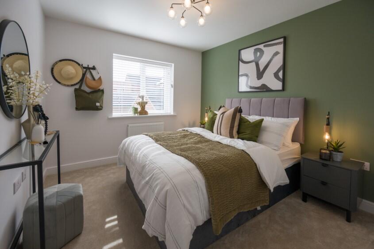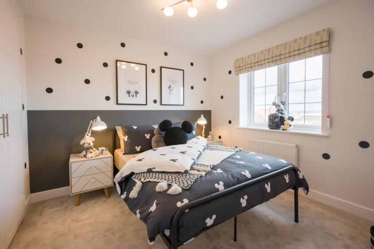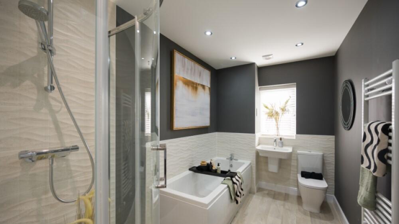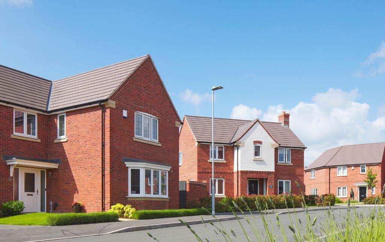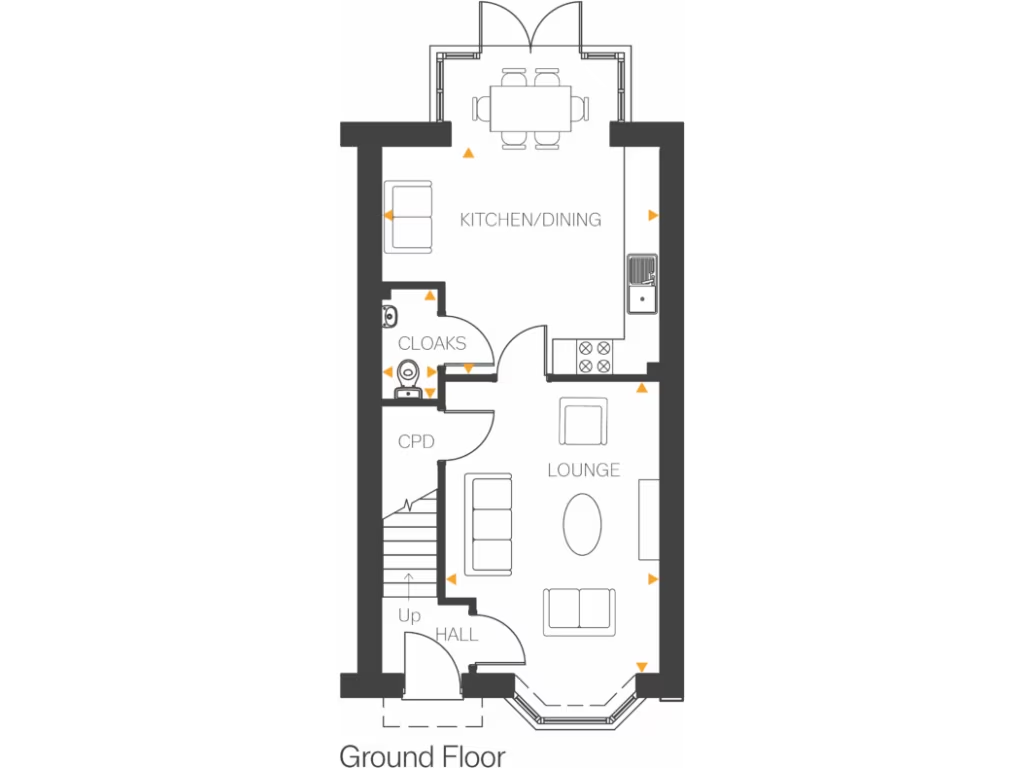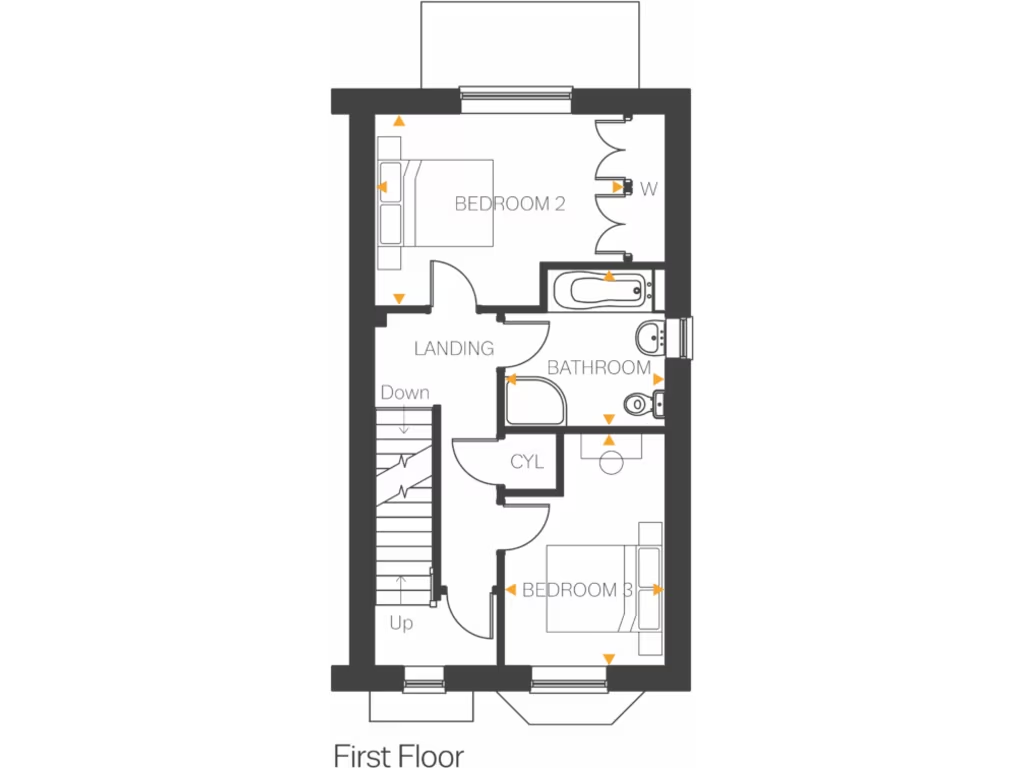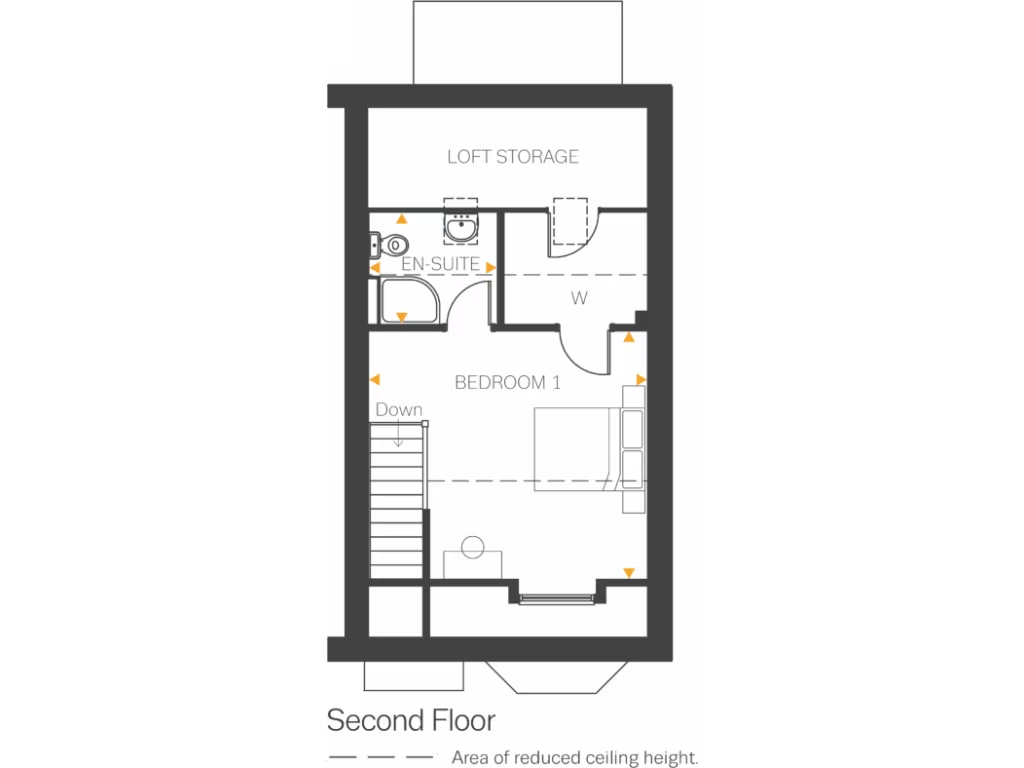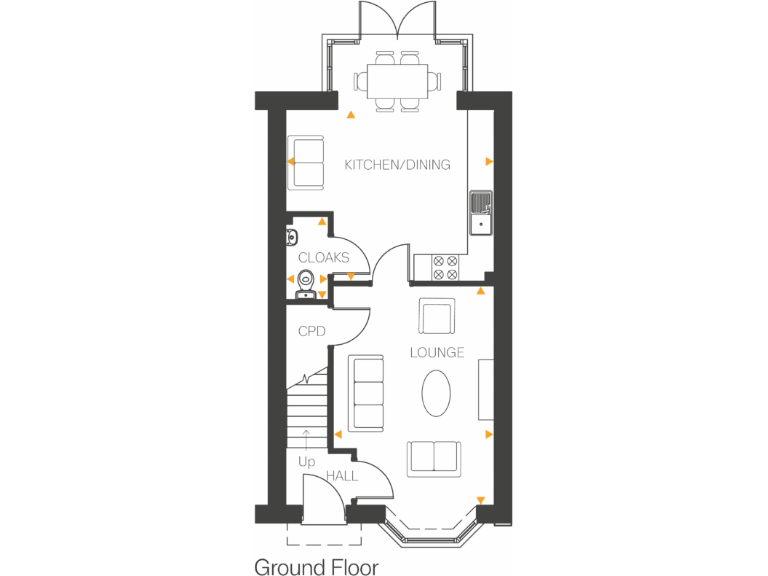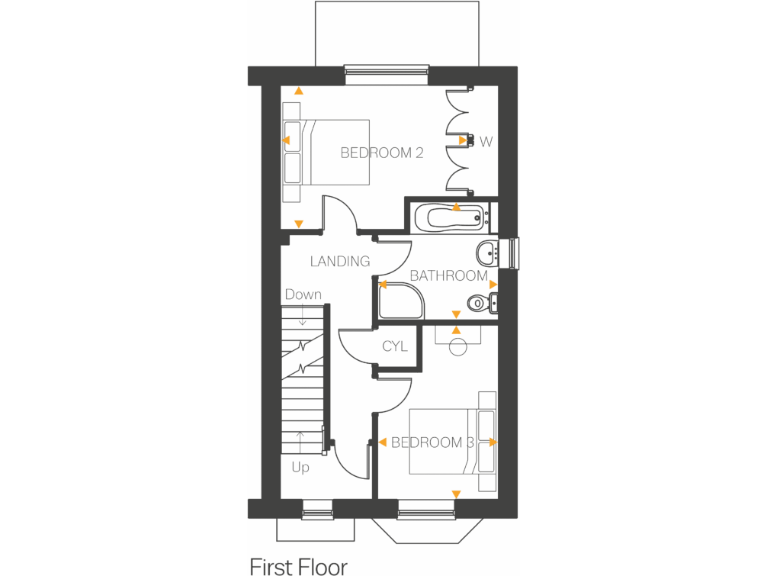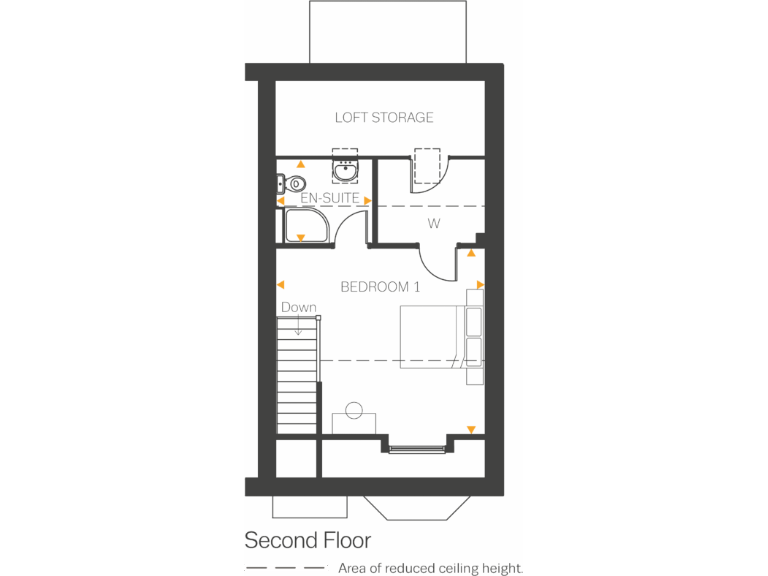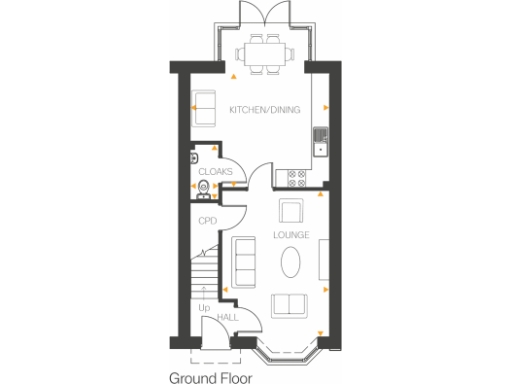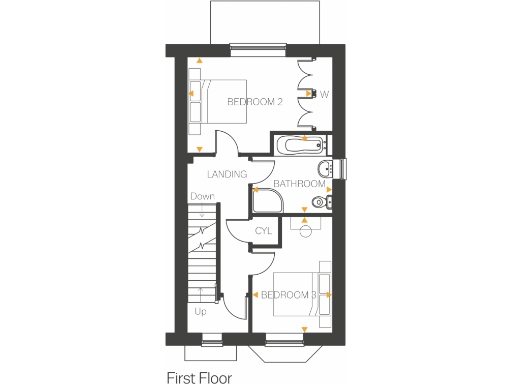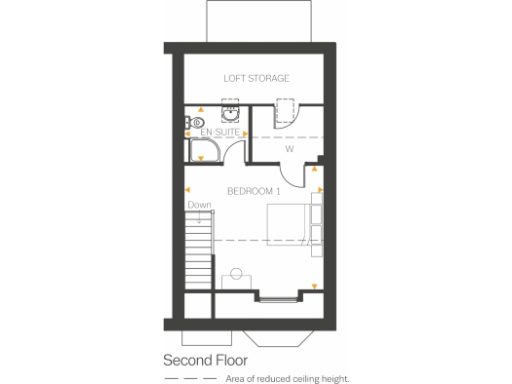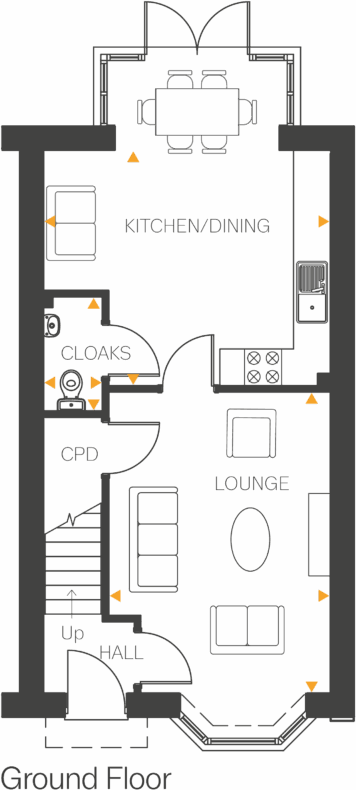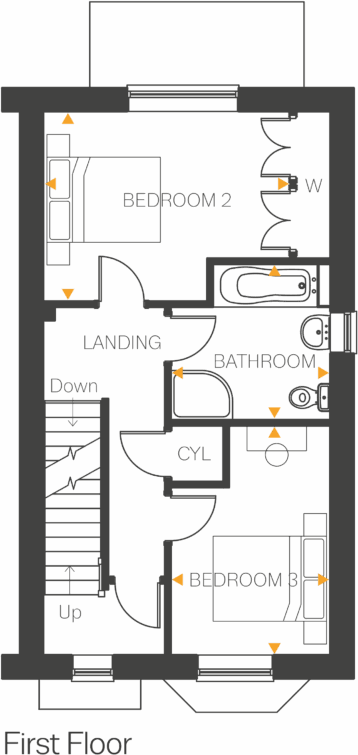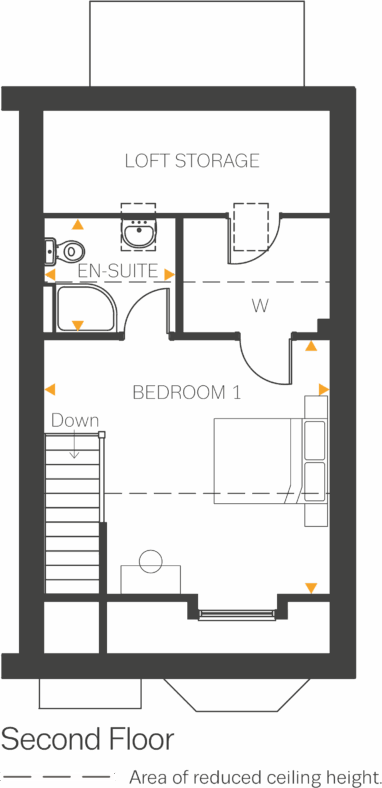Summary - Park Lane Castle Donington,
DE74 0AJ DE74 0AJ
3 bed 1 bath Semi-Detached
Bright living, private garden and garage ideal for growing households.
Three bedrooms across three floors with principal en-suite and walk-in wardrobe
Open-plan kitchen/dining with French doors to private turfed rear garden
High-quality fitted kitchen appliances; Hive smart heating installed
Single garage and cloakroom; fast broadband available
Total internal area approx. 865 sq ft — average-sized living space
Located in an area with higher deprivation and average local crime rates
No flood risk; freehold new-build with contemporary finishes
Built-in wardrobes to selected bedrooms; some rooms modest in size
This modern three-bedroom semi-detached new-build sits across three well-planned floors and suits growing families seeking contemporary living. The ground floor offers a bright lounge and an open-plan dining kitchen with French doors that open onto a private turfed garden — ideal for summer entertaining and child play. High-quality fitted kitchen appliances, built-in wardrobes to selected bedrooms, and a Hive smart heating system add convenience and energy control.
Upstairs provides flexible sleeping space: two bedrooms and the family bathroom (bath plus separate shower) on the first floor, with the principal bedroom occupying the second floor and benefiting from a walk-in wardrobe and en-suite shower. The layout gives privacy for parents and clear zones for children or a home office. A cloakroom to the ground floor adds everyday practicality.
Practical features include a single garage and fast broadband, and the property is freehold with no flood risk. Note the home’s internal living space is around 865 sq ft — average-sized rooms for a three-bedroom house. While finishes are contemporary and show-home styled, buyers should factor in local-area context: the wider area records higher deprivation levels and average local crime and mobile signal, which may influence long-term resale prospects for some buyers.
Overall, this property offers turn-key new-build convenience, family-friendly layout and outdoor space; it will particularly appeal to purchasers prioritising modern internal specification and well-defined floor separation for family living.
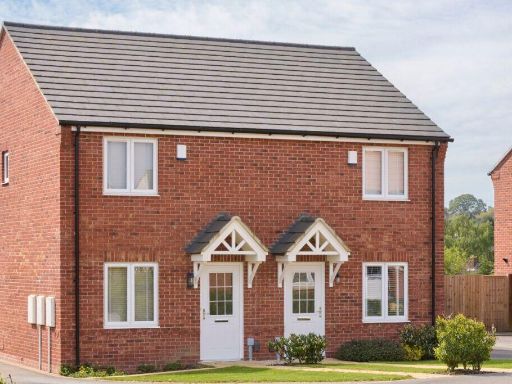 2 bedroom semi-detached house for sale in Park Lane Castle Donington,
DE74 0AJ, DE74 — £242,950 • 2 bed • 1 bath • 496 ft²
2 bedroom semi-detached house for sale in Park Lane Castle Donington,
DE74 0AJ, DE74 — £242,950 • 2 bed • 1 bath • 496 ft²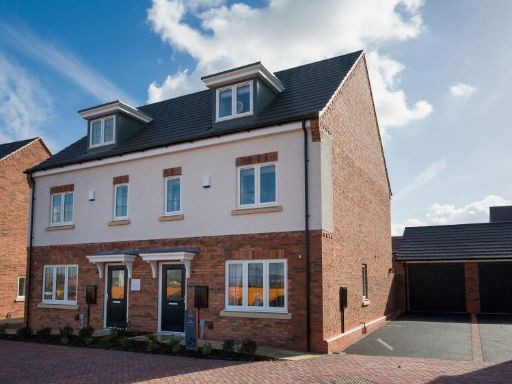 3 bedroom semi-detached house for sale in Park Lane Castle Donington,
DE74 0AJ, DE74 — £349,950 • 3 bed • 1 bath
3 bedroom semi-detached house for sale in Park Lane Castle Donington,
DE74 0AJ, DE74 — £349,950 • 3 bed • 1 bath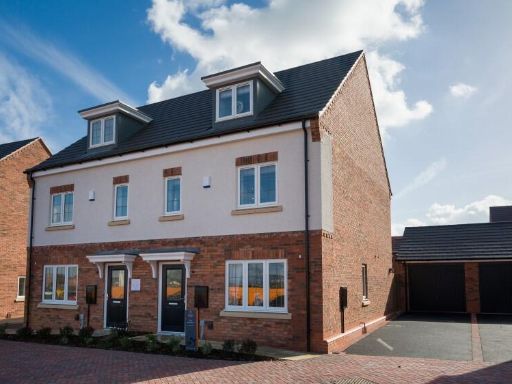 3 bedroom semi-detached house for sale in Park Lane Castle Donington,
DE74 0AJ, DE74 — £352,950 • 3 bed • 1 bath
3 bedroom semi-detached house for sale in Park Lane Castle Donington,
DE74 0AJ, DE74 — £352,950 • 3 bed • 1 bath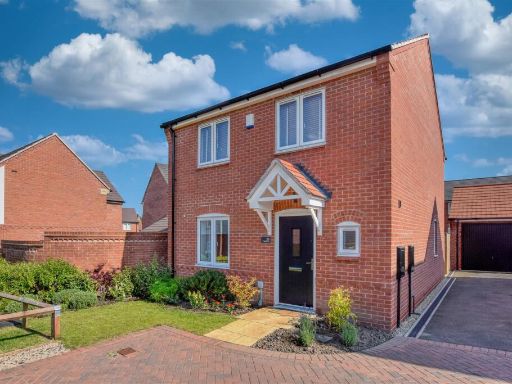 3 bedroom detached house for sale in Geraldine Way, Castle Donnington, Derbyshire, DE74 — £300,000 • 3 bed • 2 bath • 473 ft²
3 bedroom detached house for sale in Geraldine Way, Castle Donnington, Derbyshire, DE74 — £300,000 • 3 bed • 2 bath • 473 ft²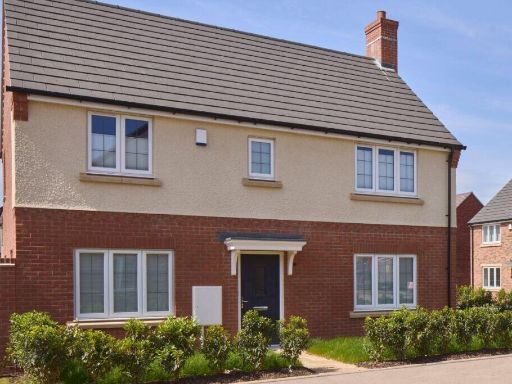 4 bedroom detached house for sale in Park Lane Castle Donington,
DE74 0AJ, DE74 — £386,950 • 4 bed • 1 bath
4 bedroom detached house for sale in Park Lane Castle Donington,
DE74 0AJ, DE74 — £386,950 • 4 bed • 1 bath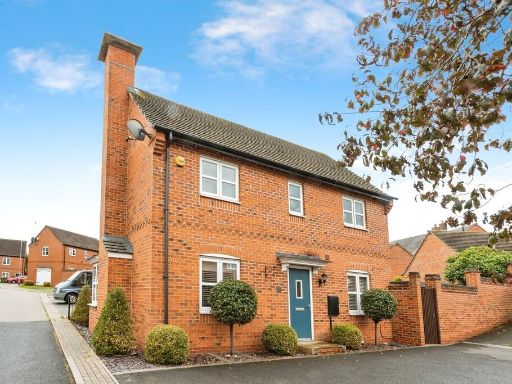 3 bedroom detached house for sale in Spitfire Road, Castle Donington, DE74 — £300,000 • 3 bed • 2 bath • 829 ft²
3 bedroom detached house for sale in Spitfire Road, Castle Donington, DE74 — £300,000 • 3 bed • 2 bath • 829 ft²