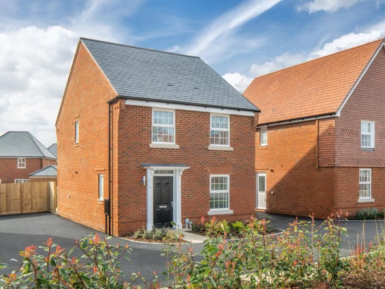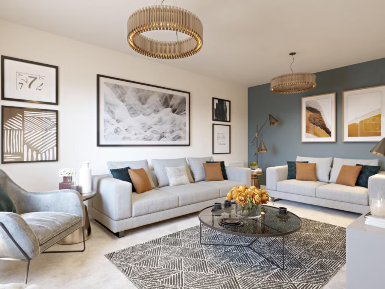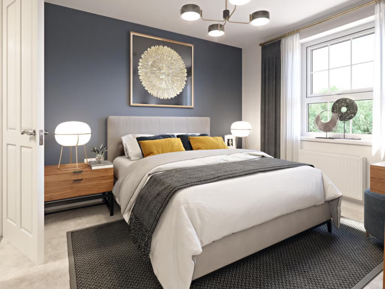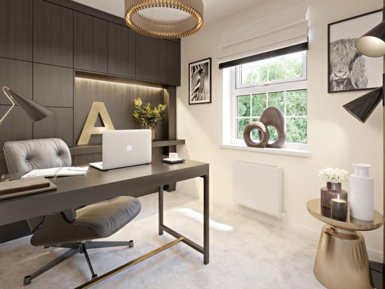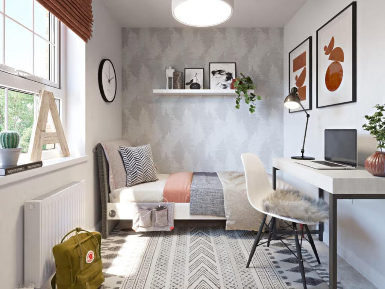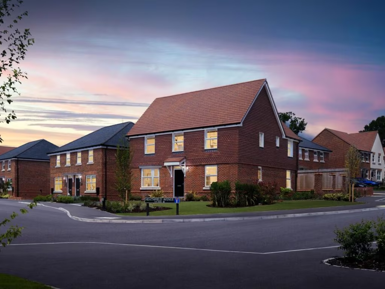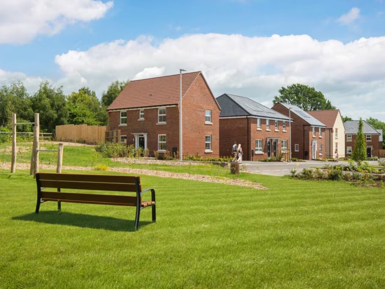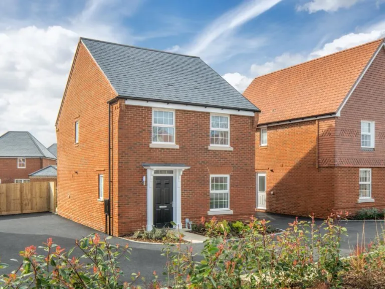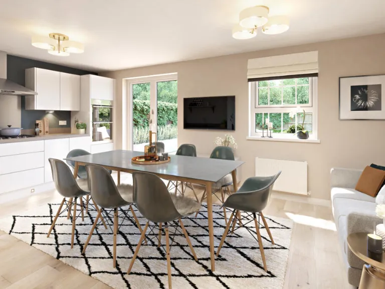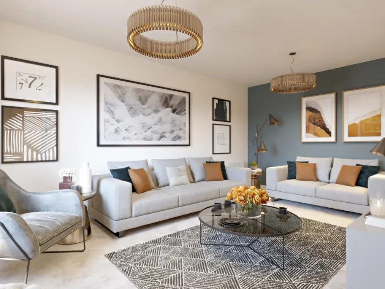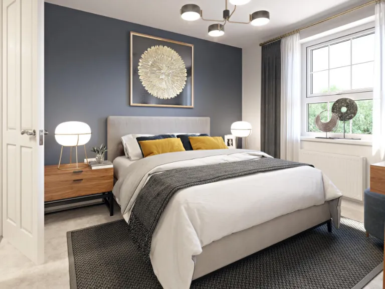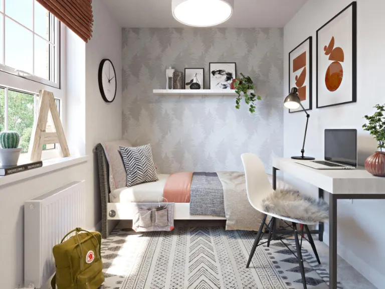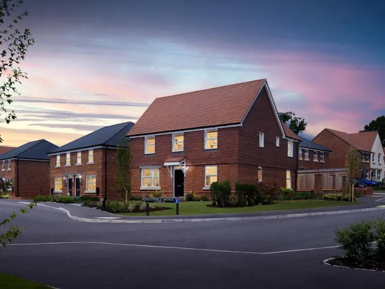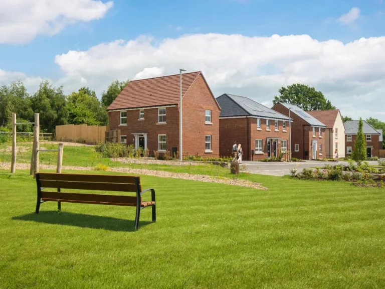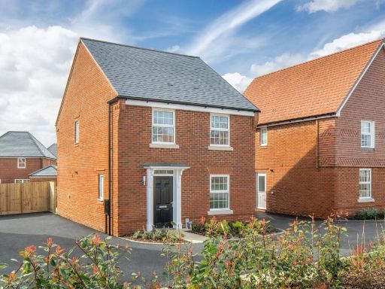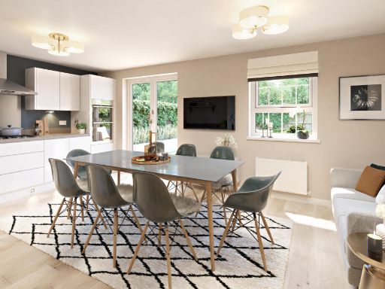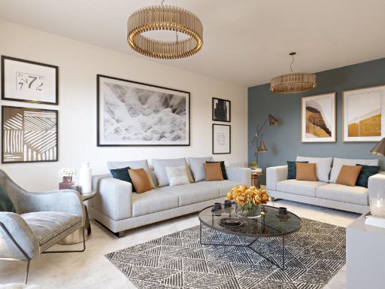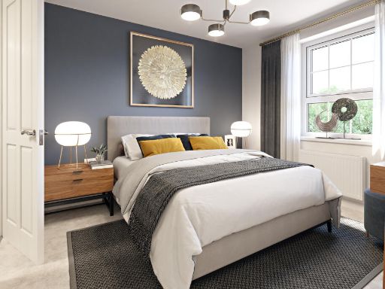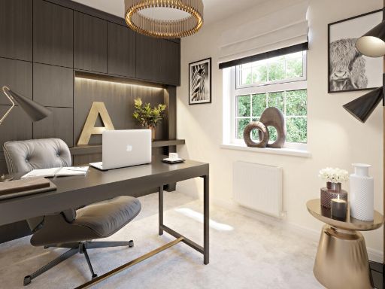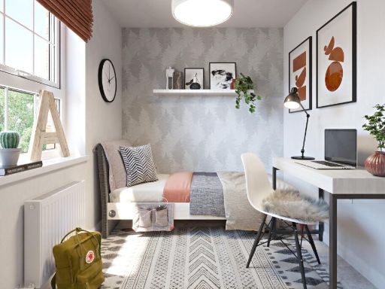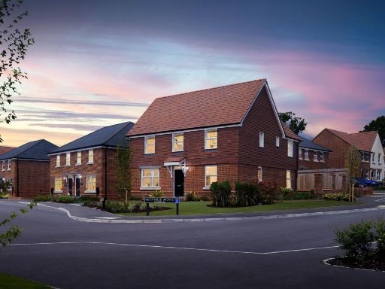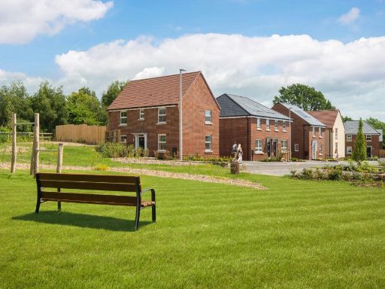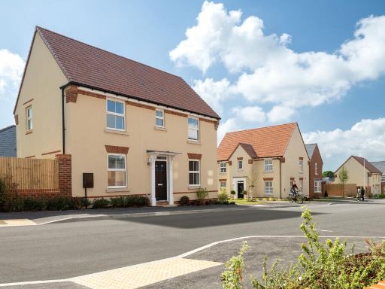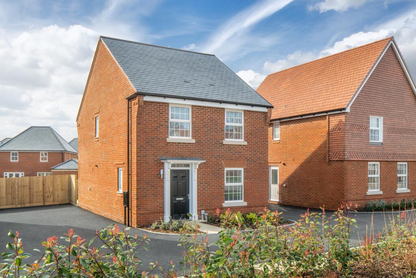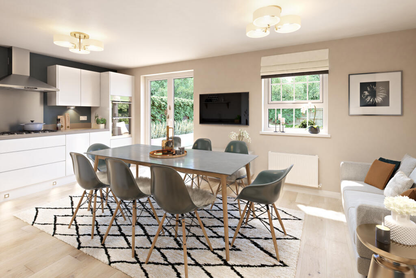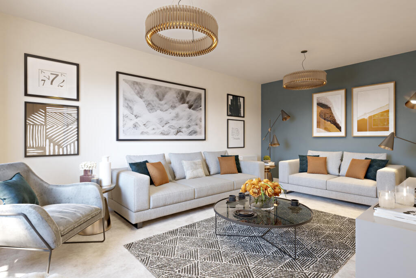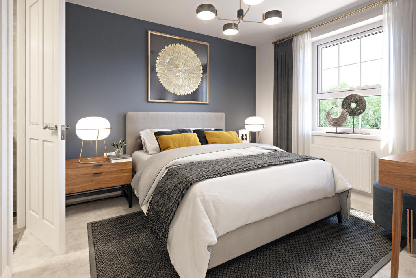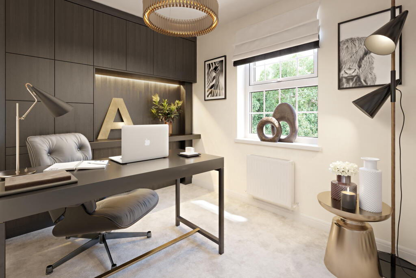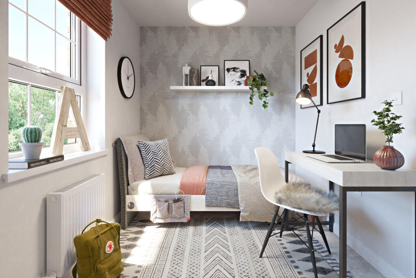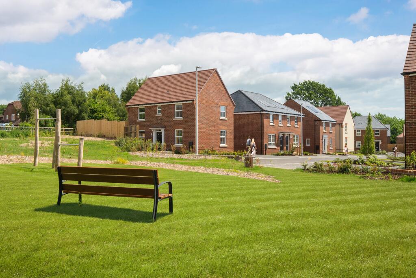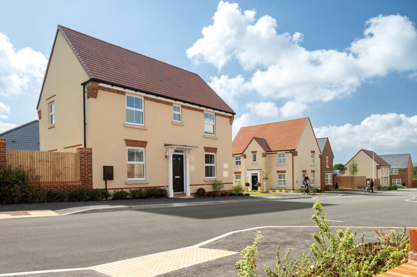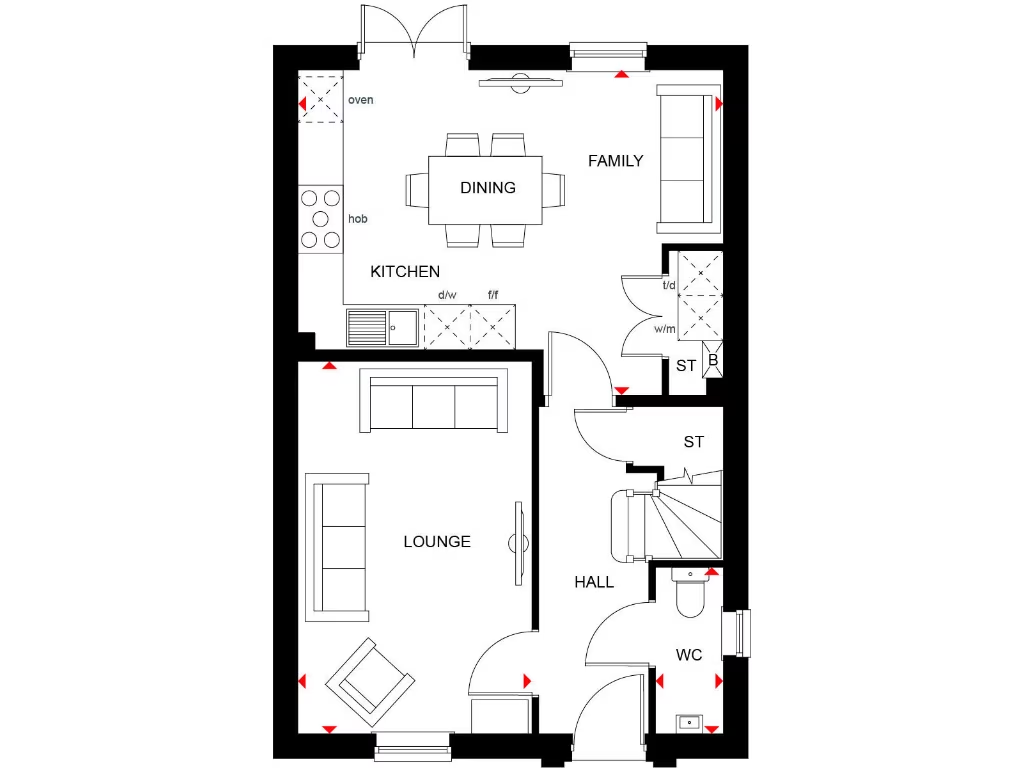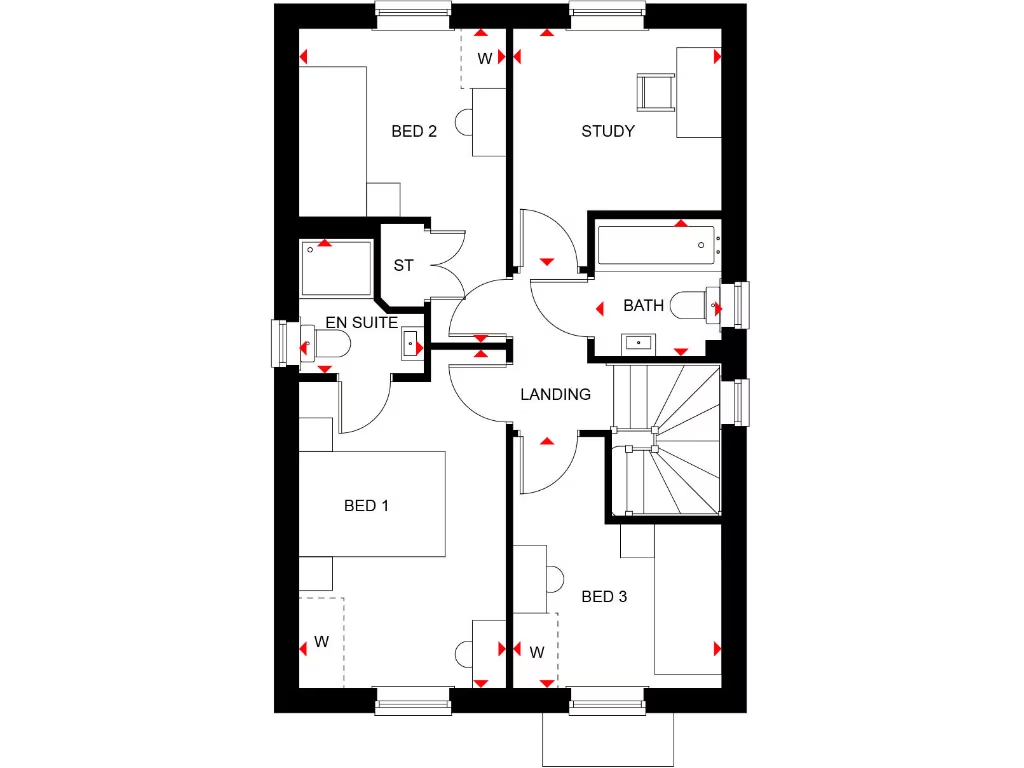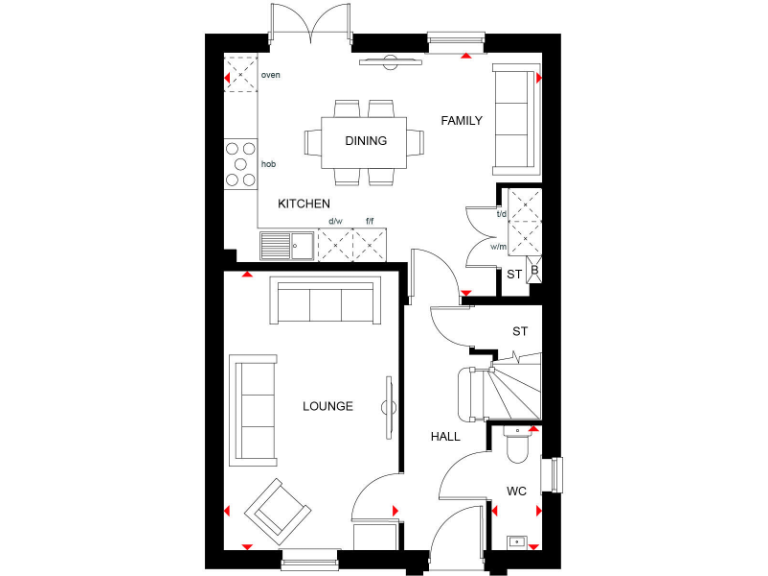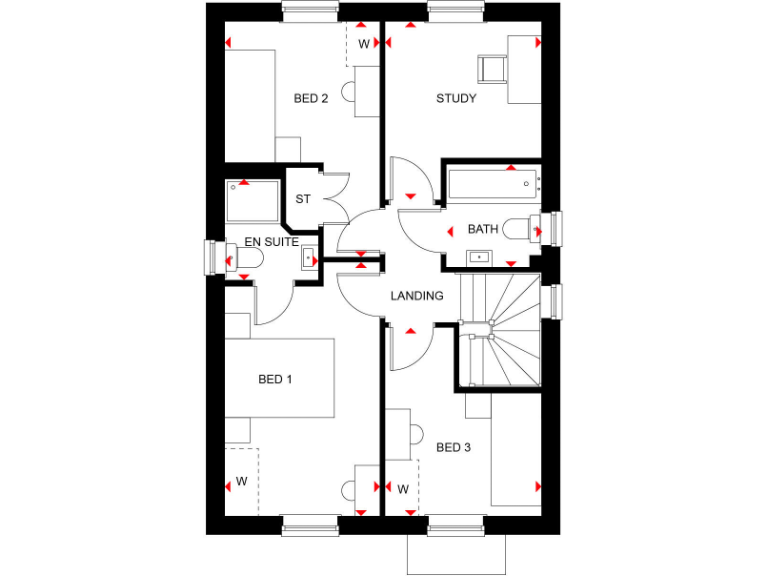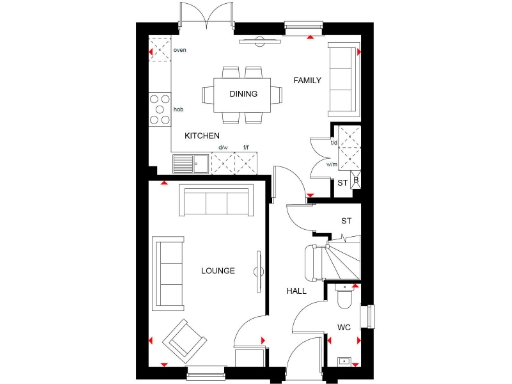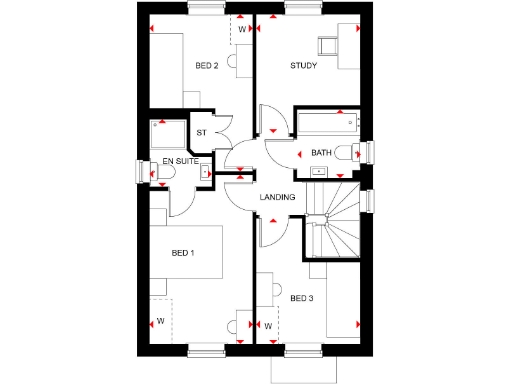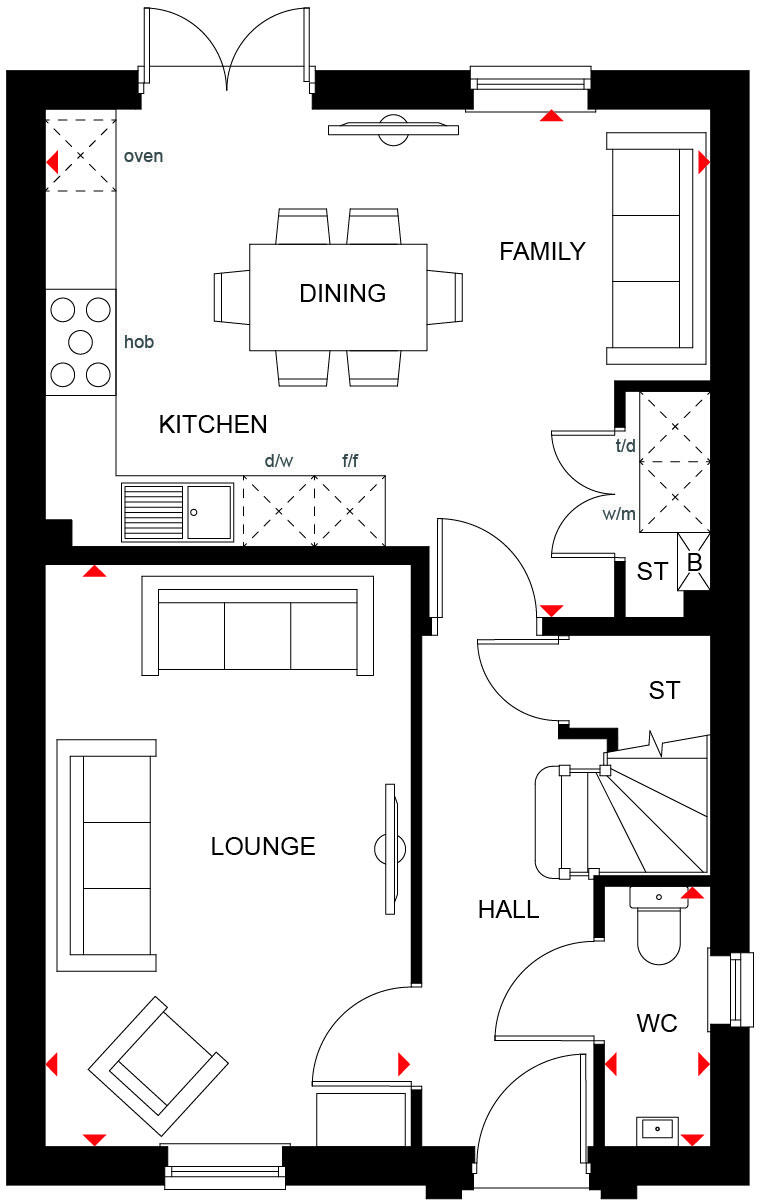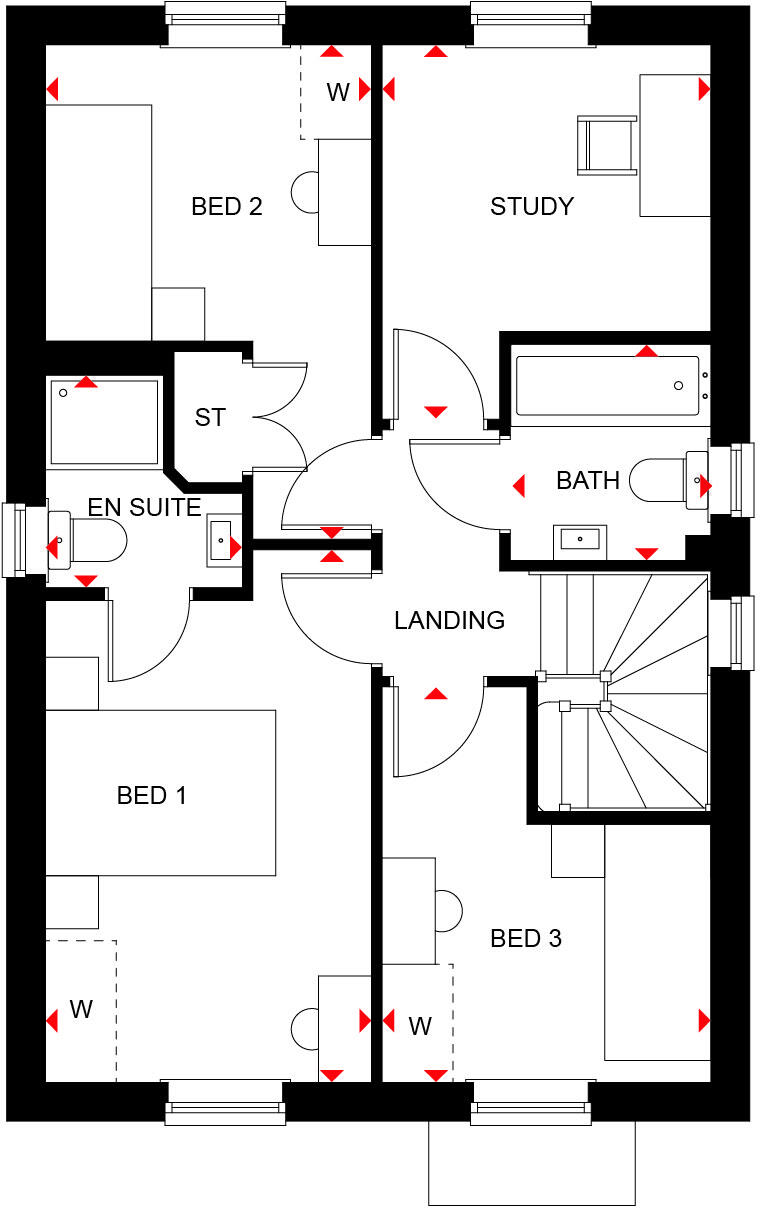Summary - Ersham Road,
Hailsham,
BN27 3PN BN27 3PN
4 bed 1 bath Detached
Light-filled living with a large garden and solar energy for lower bills.
Upgraded kitchen and new flooring included
This modern detached new-build offers a bright, family-focused layout centred on an open-plan kitchen/dining room with French doors onto a large garden. The upgraded kitchen and new flooring are included, so the home is ready to move into with contemporary finishes and natural light throughout.
Upstairs provides a main bedroom with en suite, a further double and two single bedrooms — one single easily converts to a home office. Practical features include solar panels, two off-street parking spaces and fast broadband, supporting lower running costs and remote working.
Notable constraints are the property's relatively small internal floor area (approximately 929 sq ft) and a single family bathroom, which may feel tight for four-bedroom family life. Tenure is not stated and should be clarified before exchange. Overall, the plot is very large, offering long-term scope for external landscaping or extensions, subject to permissions.
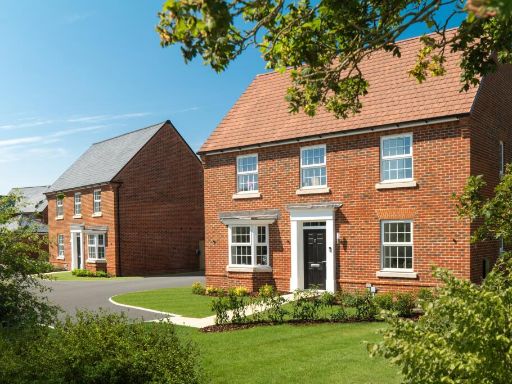 4 bedroom detached house for sale in Ersham Road,
Hailsham,
BN27 3PN, BN27 — £541,995 • 4 bed • 1 bath • 1308 ft²
4 bedroom detached house for sale in Ersham Road,
Hailsham,
BN27 3PN, BN27 — £541,995 • 4 bed • 1 bath • 1308 ft²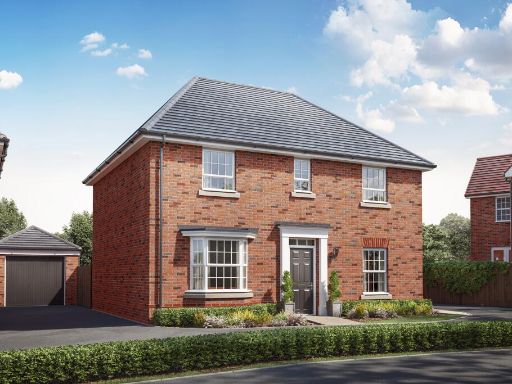 4 bedroom detached house for sale in Ersham Road,
Hailsham,
BN27 3PN, BN27 — £525,000 • 4 bed • 1 bath • 1339 ft²
4 bedroom detached house for sale in Ersham Road,
Hailsham,
BN27 3PN, BN27 — £525,000 • 4 bed • 1 bath • 1339 ft²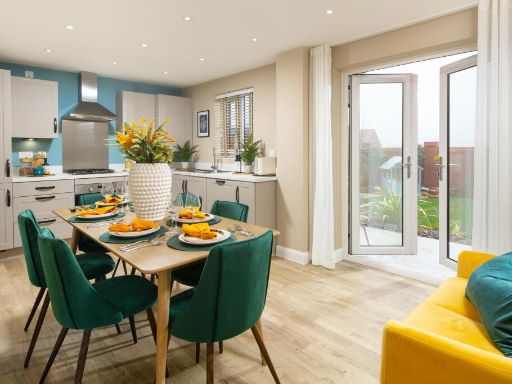 3 bedroom detached house for sale in Ersham Road,
Hailsham,
BN27 3PN, BN27 — £414,995 • 3 bed • 1 bath • 807 ft²
3 bedroom detached house for sale in Ersham Road,
Hailsham,
BN27 3PN, BN27 — £414,995 • 3 bed • 1 bath • 807 ft²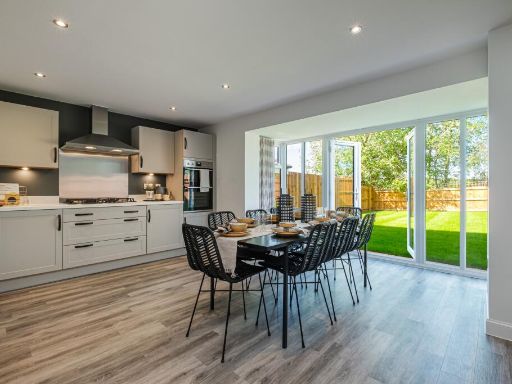 4 bedroom detached house for sale in Ersham Road,
Hailsham,
BN27 3PN, BN27 — £532,500 • 4 bed • 1 bath • 1228 ft²
4 bedroom detached house for sale in Ersham Road,
Hailsham,
BN27 3PN, BN27 — £532,500 • 4 bed • 1 bath • 1228 ft²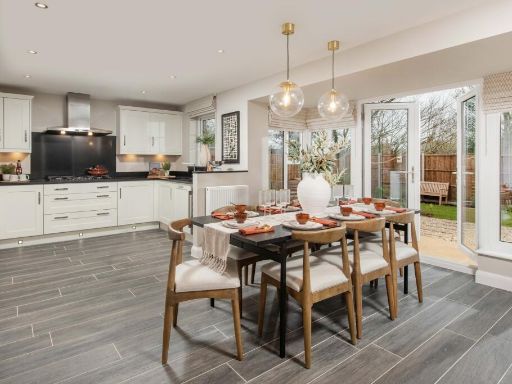 4 bedroom detached house for sale in Ersham Road,
Hailsham,
BN27 3PN, BN27 — £544,995 • 4 bed • 1 bath • 1330 ft²
4 bedroom detached house for sale in Ersham Road,
Hailsham,
BN27 3PN, BN27 — £544,995 • 4 bed • 1 bath • 1330 ft²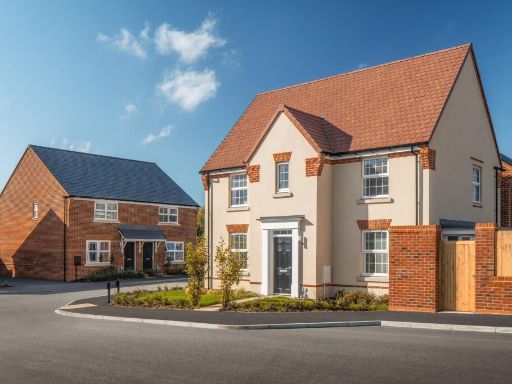 4 bedroom detached house for sale in Ersham Road,
Hailsham,
BN27 3PN, BN27 — £480,000 • 4 bed • 1 bath • 854 ft²
4 bedroom detached house for sale in Ersham Road,
Hailsham,
BN27 3PN, BN27 — £480,000 • 4 bed • 1 bath • 854 ft²