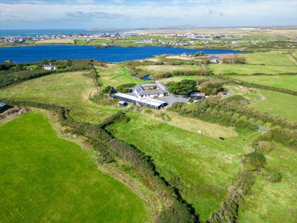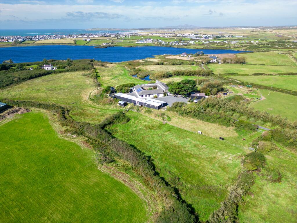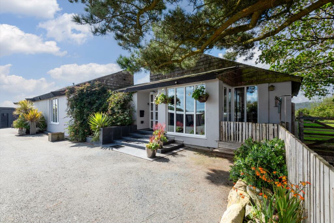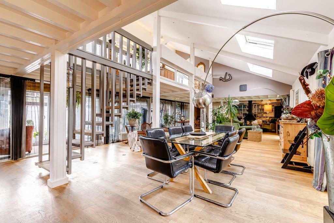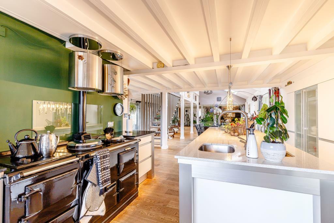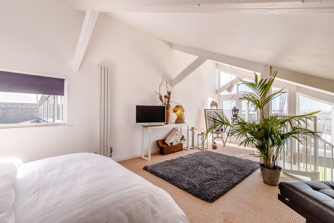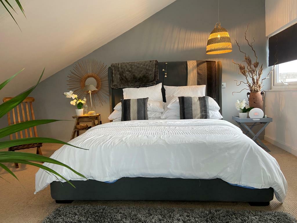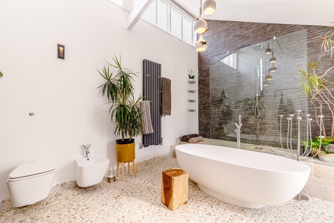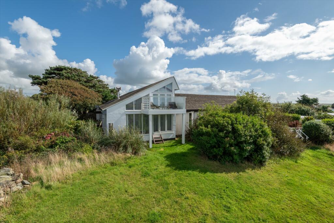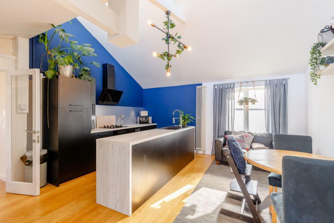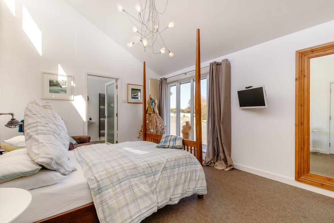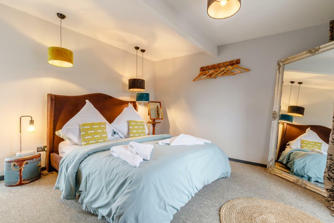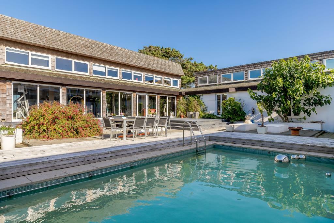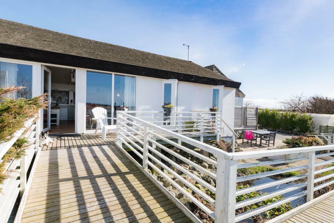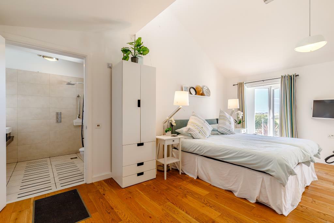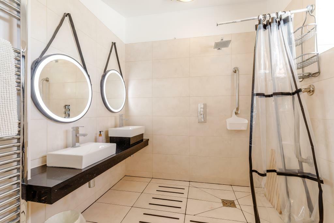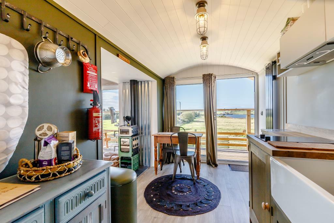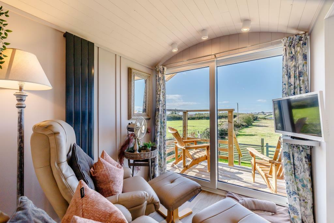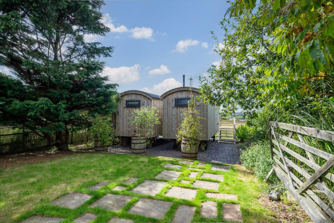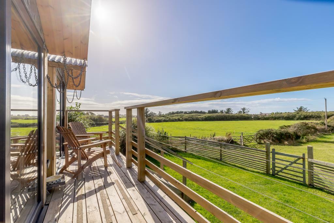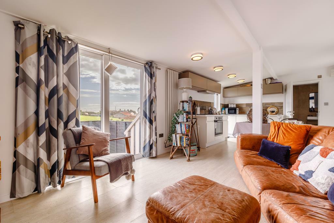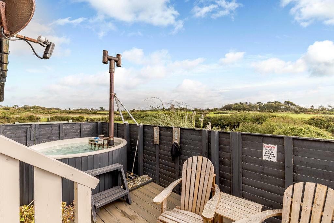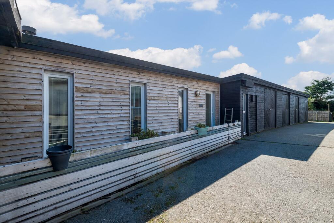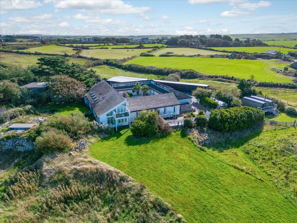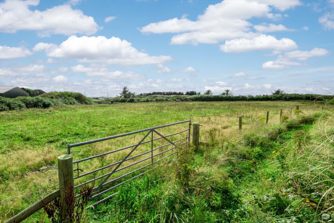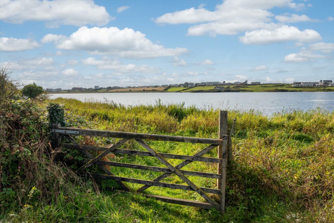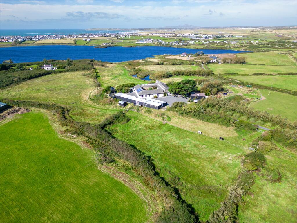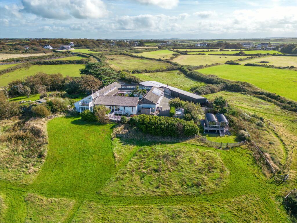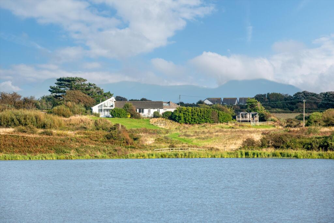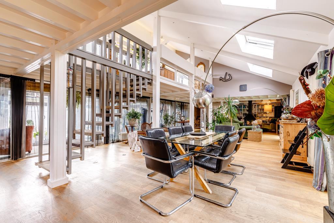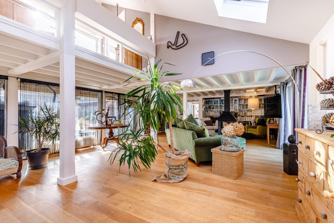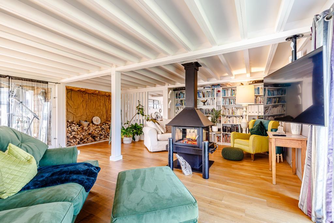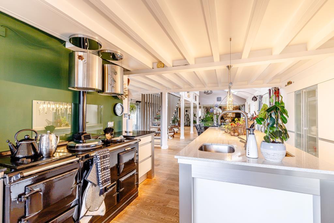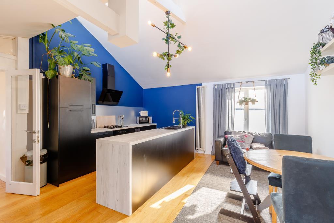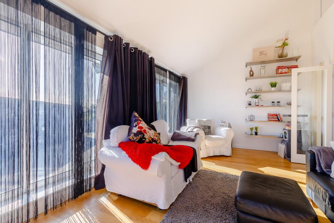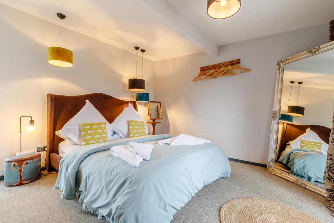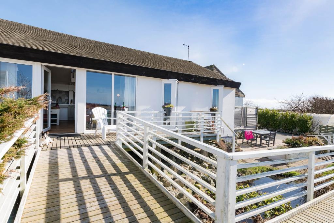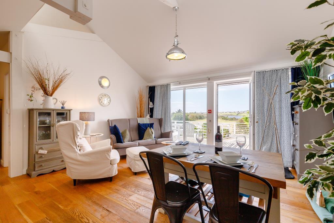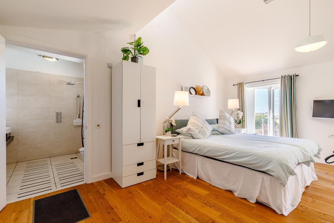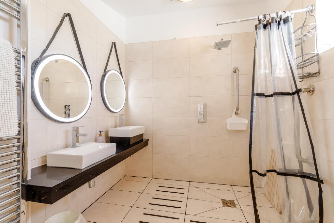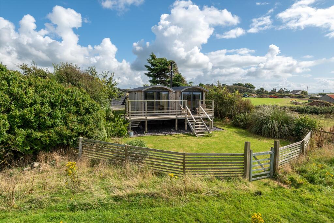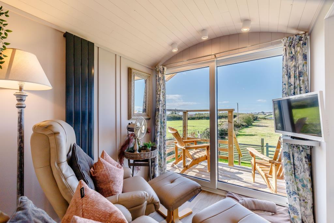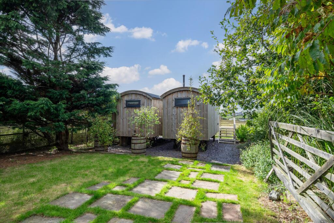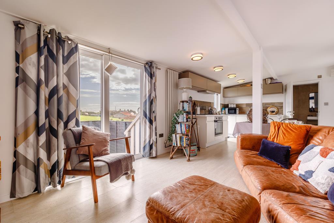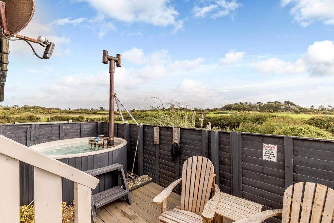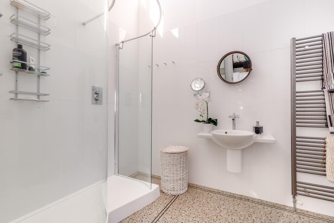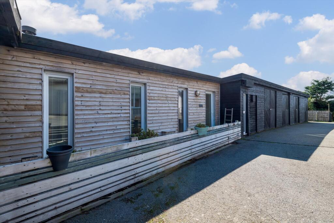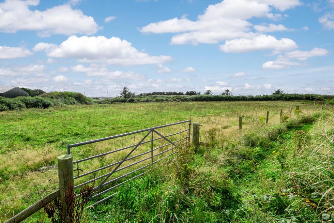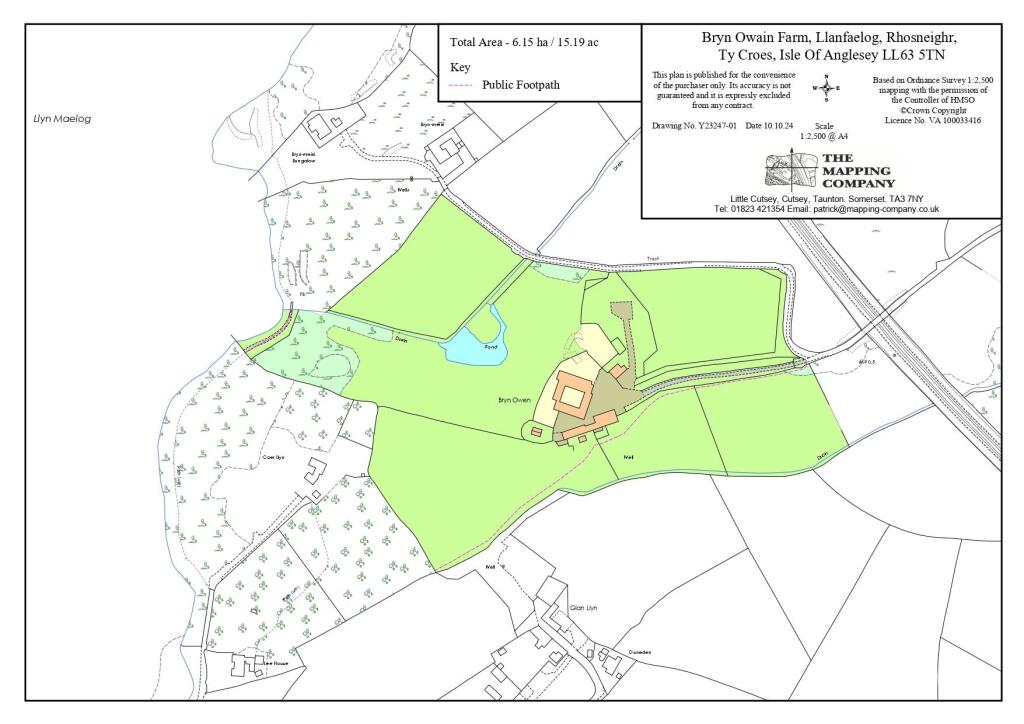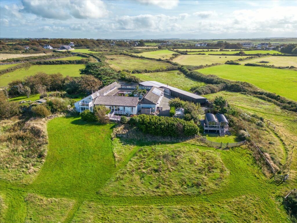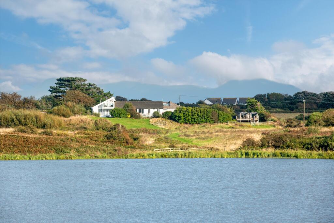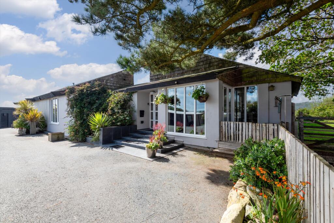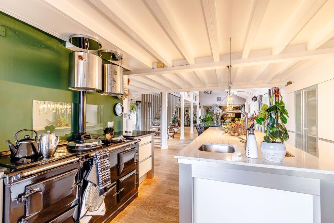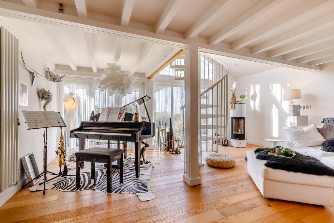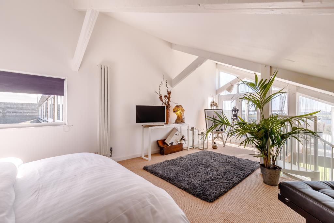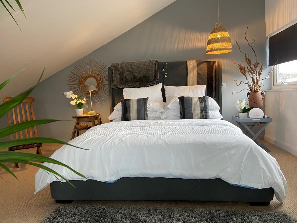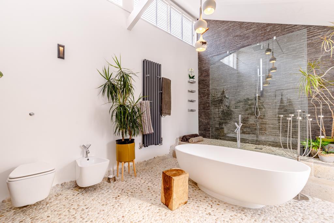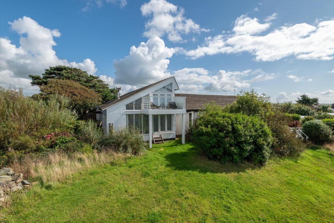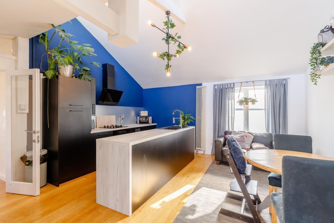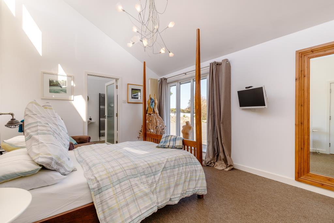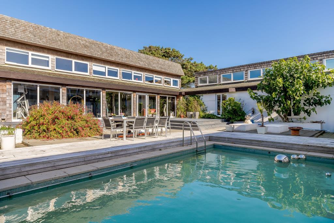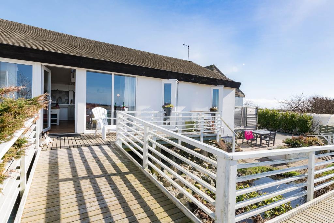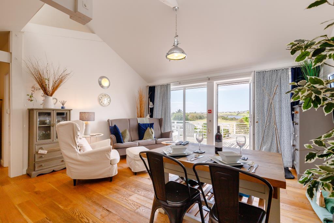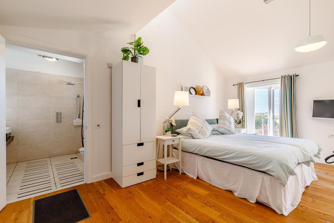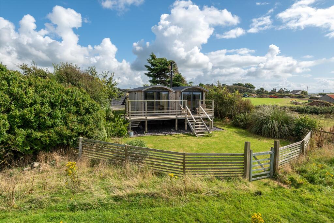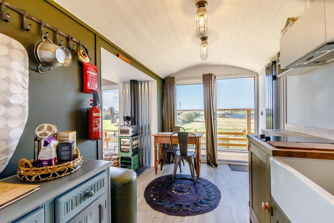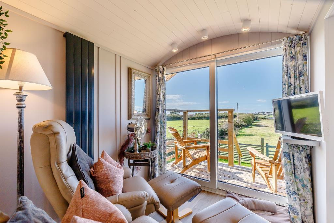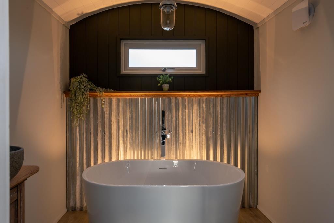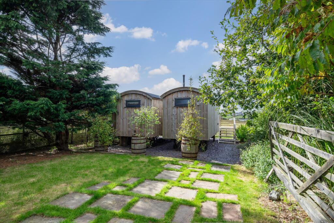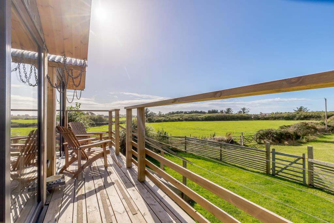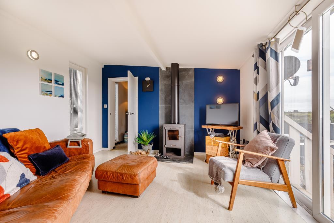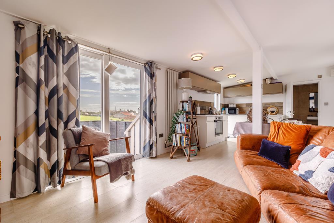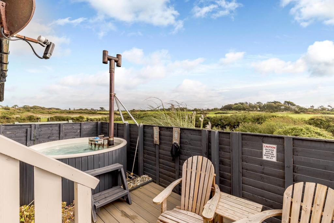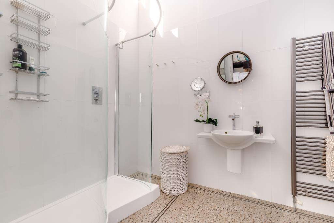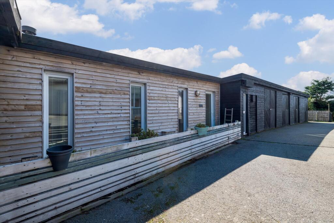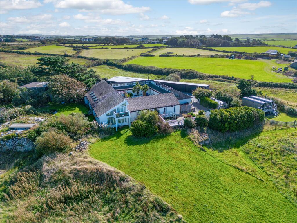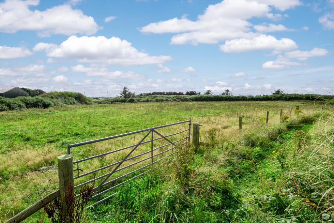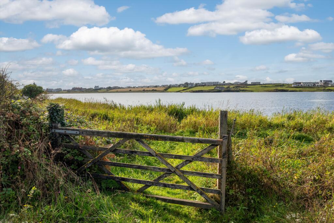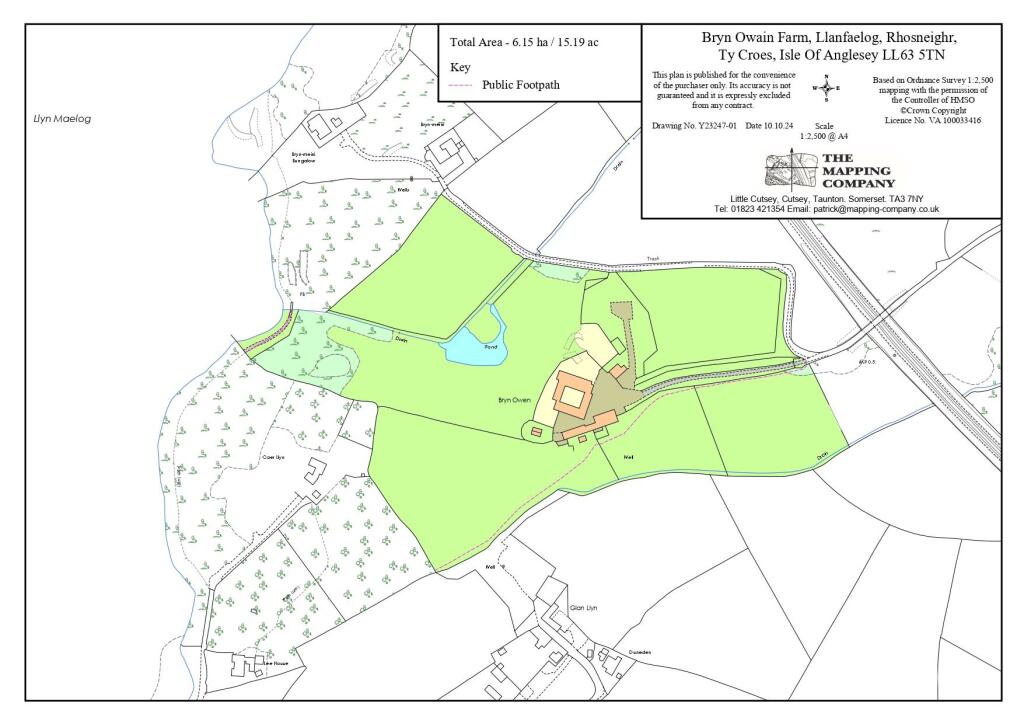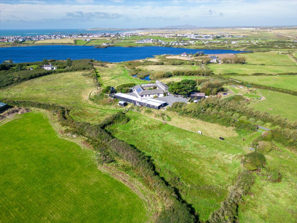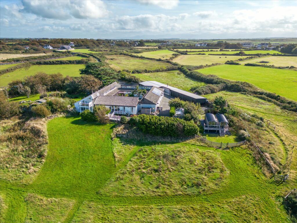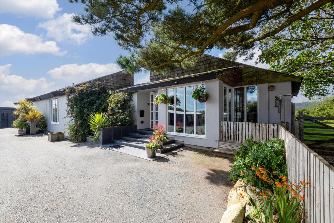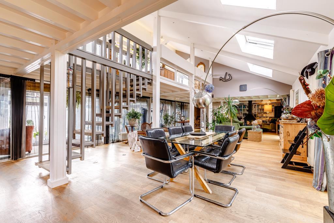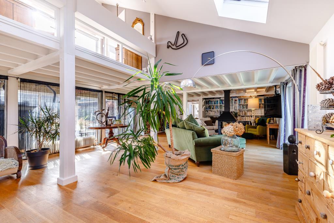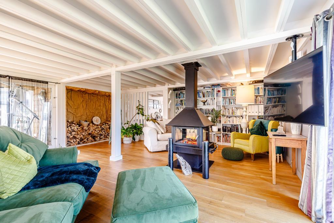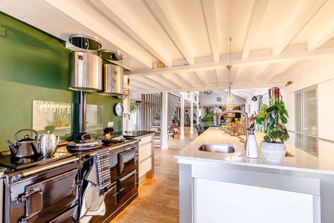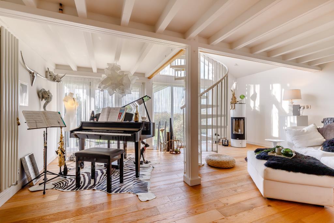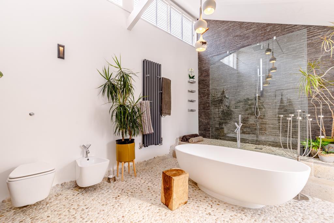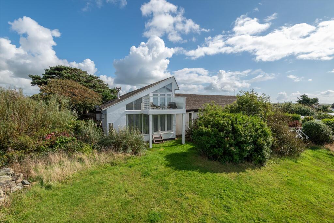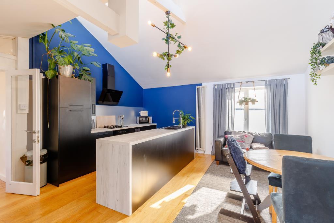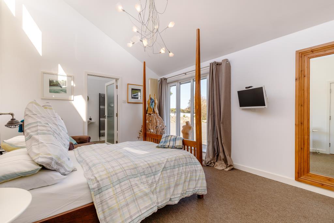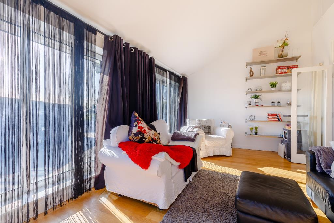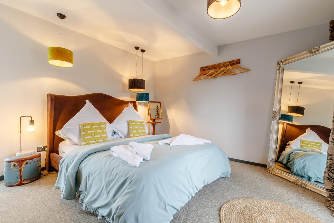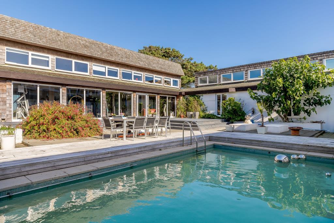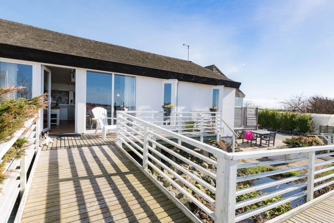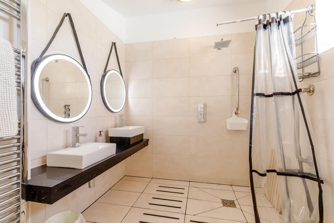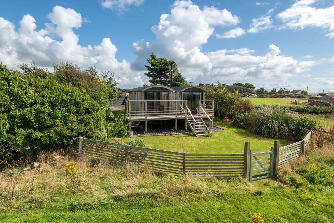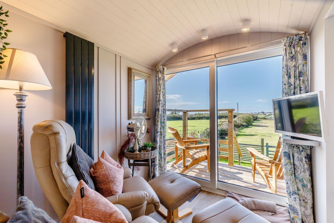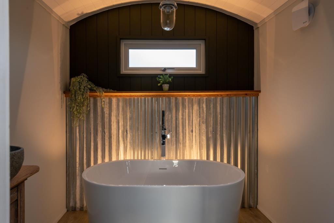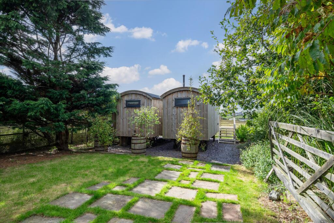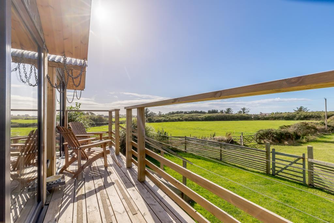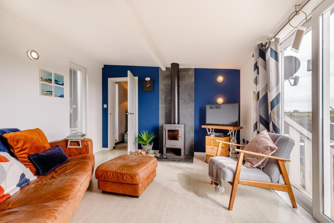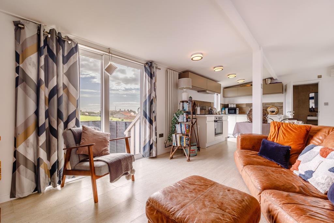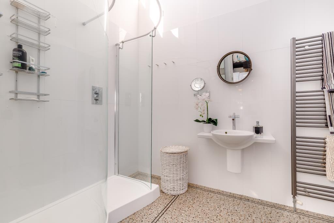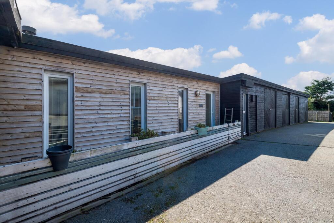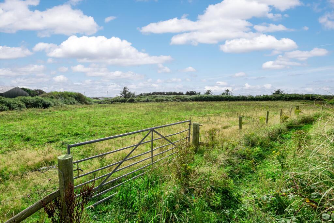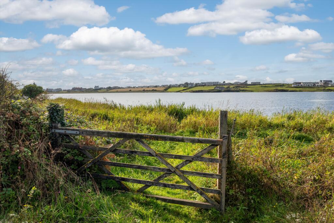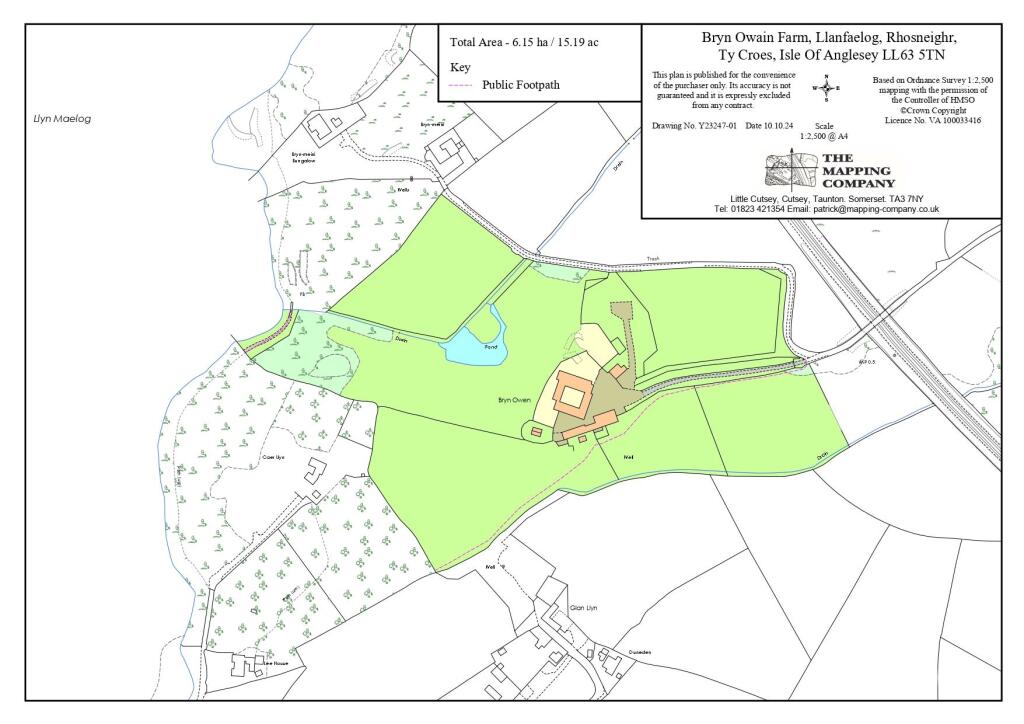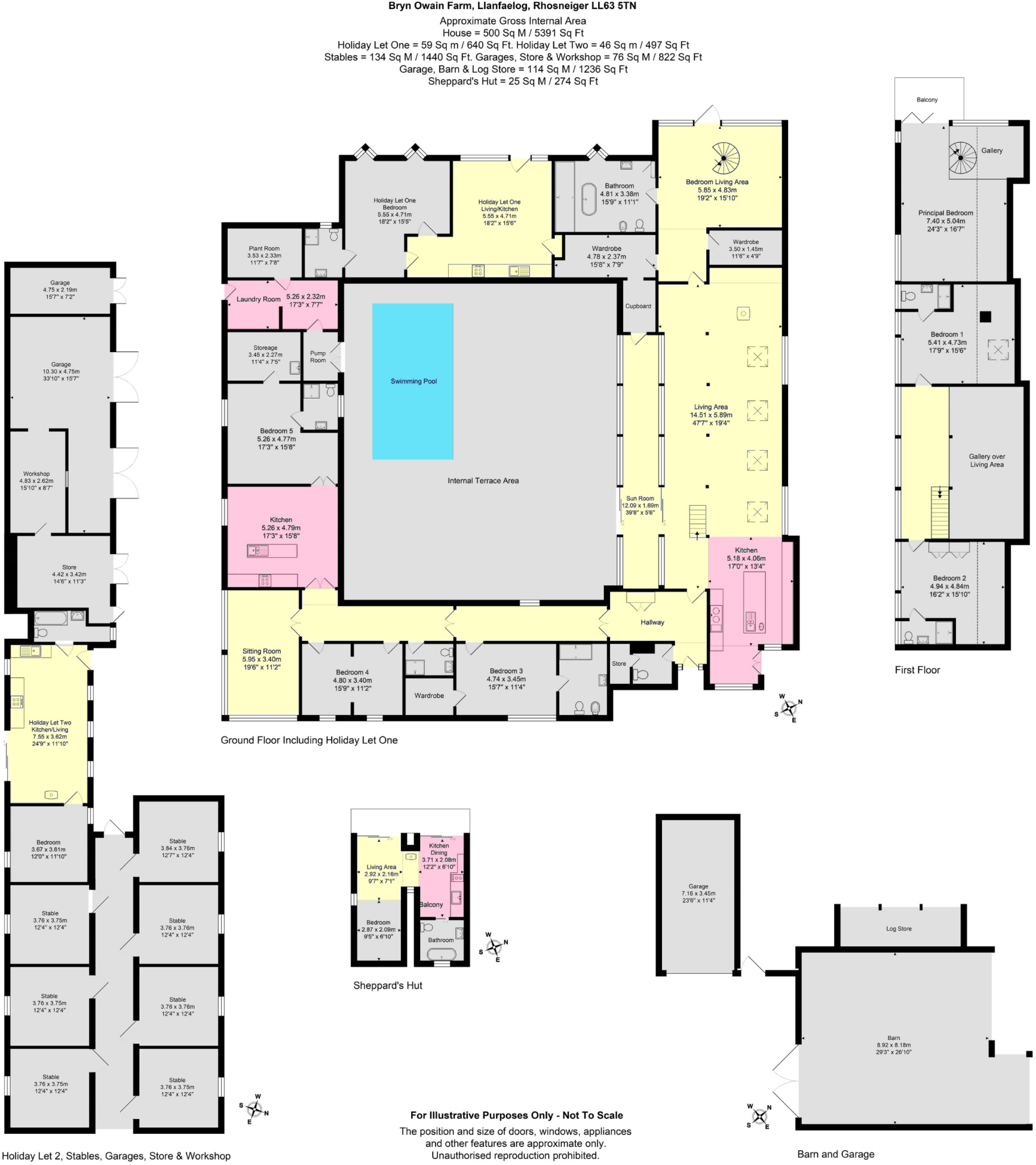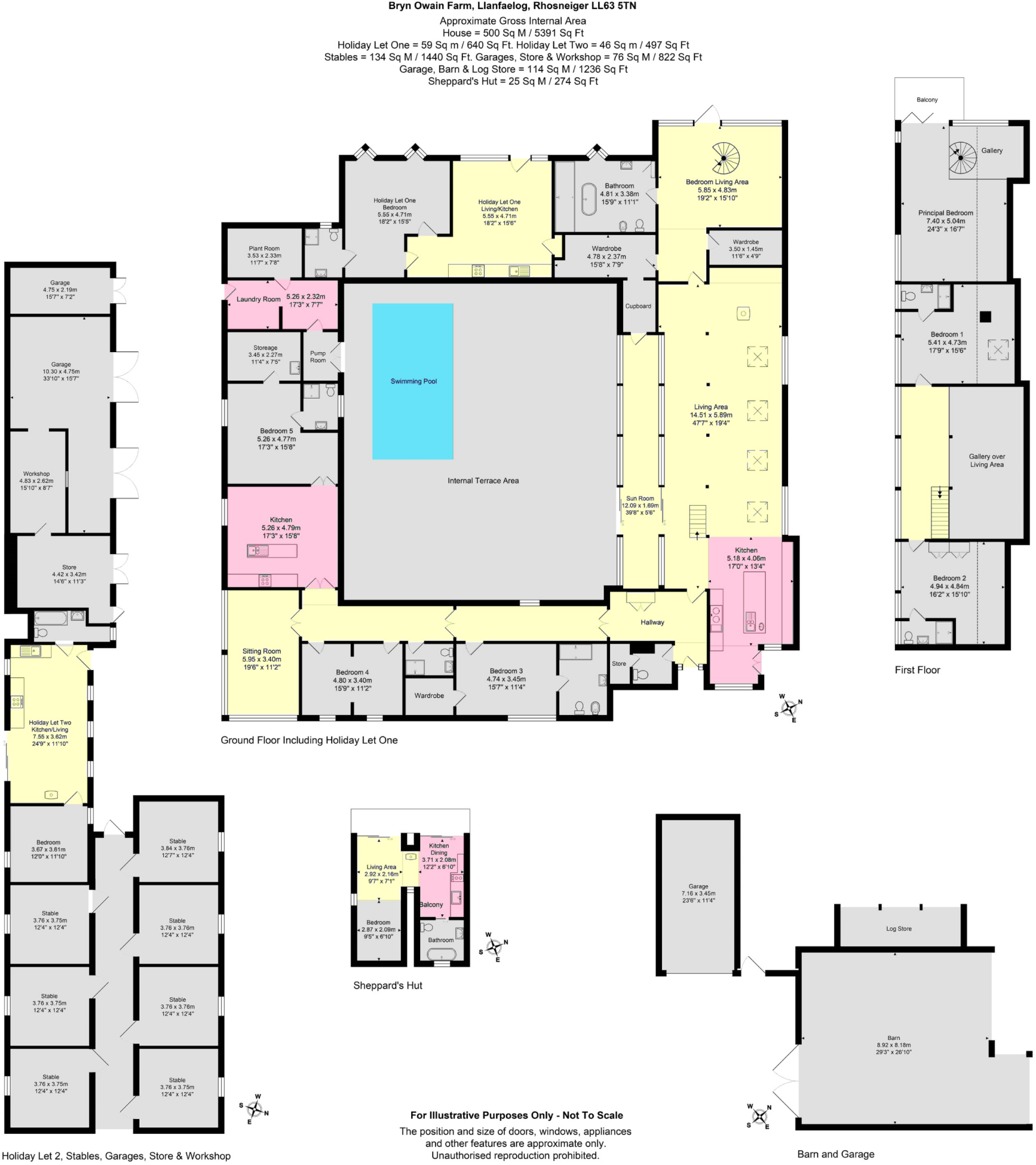Summary -
Bryn Owain,Llanfaelog,TY CROES,LL63 5TN
LL63 5TN
9 bed 9 bath Detached
Architect-designed lakeside home with grounds, outbuildings and versatile annexe living..
9 bedrooms and 9 bathrooms across main house plus two self-contained annexe wings
Approximately 5,391 sq ft of architect-designed living around a sheltered courtyard
About 15.19 acres with lake frontage, paddocks and private sweeping driveway
Heated indoor pool, glazed gym, large decked terraces and hot tub area
Extensive outbuildings: seven stables, workshop, garage, disabled apartment, shepherds' huts
Shared access driveway and a public footpath crossing part of the land
Private drainage (septic tank) and oil-fired heating — maintenance costs expected
Slow broadband; on RAF Ballie flightpath — occasional aircraft noise possible
Bryn Owain is a substantial modern country home set within about 15.19 acres, with sheltered courtyard living and direct lake frontage. The house provides extensive, light-filled living arranged around a central courtyard, heated indoor pool, multiple reception rooms and two self-contained annexe wings — well suited to a large family or multi-generational living. The property’s contemporary design, full-height glazing and mezzanine living areas create bright, flexible spaces with strong indoor–outdoor connections and private decked viewpoints over Llyn Maelog.
Outbuildings and grounds are major strengths: seven stables, workshop, garage, an apartment with disabled facilities, and shepherds’ huts sit alongside stock-fenced paddocks, formal lawn, pond, hot tub area and substantial terraces for entertaining. The flexible layout includes many bedrooms with en-suites and independent access to the west annexe, offering B&B, holiday-let or ancillary rental potential subject to consent. Parking and vehicular access are generous, with a sweeping driveway to the property entrance.
Buyers should note practical considerations plainly. Services include mains electricity and water but private drainage via a septic tank and oil-fired central heating — ongoing servicing and replacement costs should be anticipated. The lane is shared and a public footpath crosses part of the land; the property lies within an RAF Ballie flightpath, which may bring occasional aircraft noise. Broadband speeds are slow despite excellent mobile signal. Council Tax Band G and the rural scale of maintenance for 15 acres and multiple buildings will add running costs.
This home suits a buyer seeking privacy, substantial outdoor space and versatile accommodation in a coastal rural setting. It offers immediate family comfort alongside clear income or equestrian potential, but requires a buyer prepared for estate-scale upkeep, septic maintenance and the realities of a rural location.
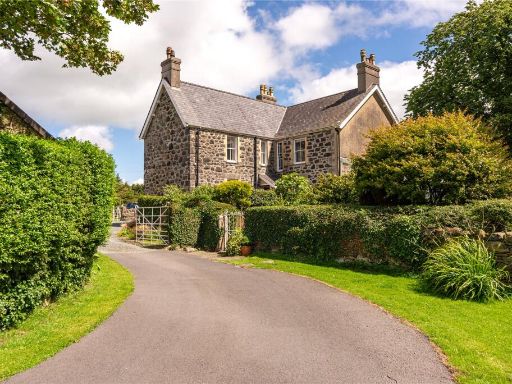 7 bedroom detached house for sale in Llandyfrydog, Llanerchymedd, Isle Of Anglesey, LL71 — £825,000 • 7 bed • 6 bath • 3849 ft²
7 bedroom detached house for sale in Llandyfrydog, Llanerchymedd, Isle Of Anglesey, LL71 — £825,000 • 7 bed • 6 bath • 3849 ft²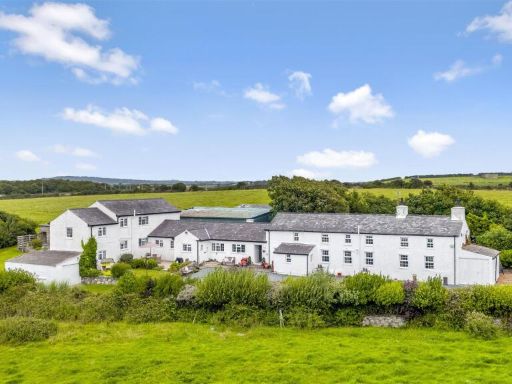 9 bedroom detached house for sale in Bryn Farm & Erw'r Wennol, Caergeiliog, Anglesey, LL65 3NL., LL65 — £995,000 • 9 bed • 3 bath • 1916 ft²
9 bedroom detached house for sale in Bryn Farm & Erw'r Wennol, Caergeiliog, Anglesey, LL65 3NL., LL65 — £995,000 • 9 bed • 3 bath • 1916 ft²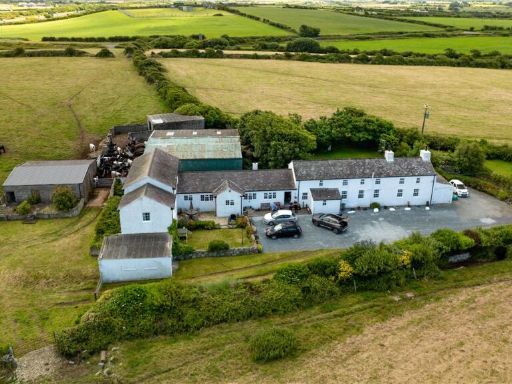 9 bedroom detached house for sale in Bryn Farm & Erw'r Wennol, Caergeiliog, Anglesey, LL65 — £995,000 • 9 bed • 3 bath
9 bedroom detached house for sale in Bryn Farm & Erw'r Wennol, Caergeiliog, Anglesey, LL65 — £995,000 • 9 bed • 3 bath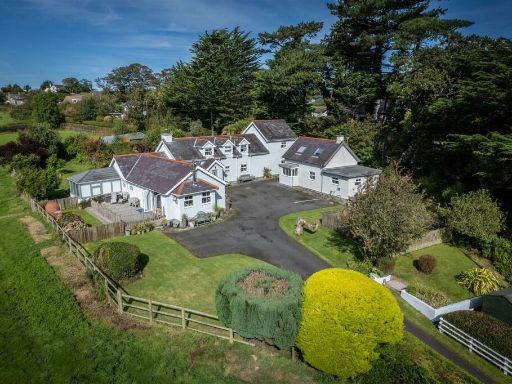 6 bedroom detached house for sale in Llangoed, Anglesey, LL58 — £850,000 • 6 bed • 3 bath • 3558 ft²
6 bedroom detached house for sale in Llangoed, Anglesey, LL58 — £850,000 • 6 bed • 3 bath • 3558 ft²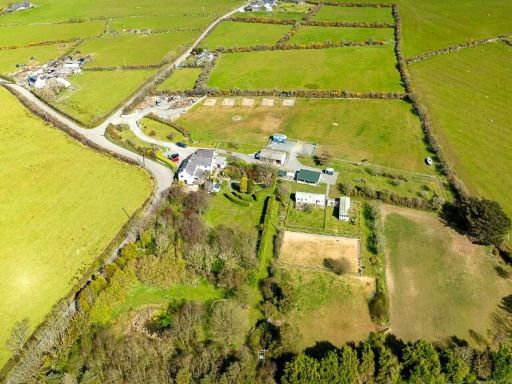 4 bedroom detached house for sale in Llanddeusant, Holyhead, Isle of Anglesey, LL65 — £765,000 • 4 bed • 3 bath • 4223 ft²
4 bedroom detached house for sale in Llanddeusant, Holyhead, Isle of Anglesey, LL65 — £765,000 • 4 bed • 3 bath • 4223 ft²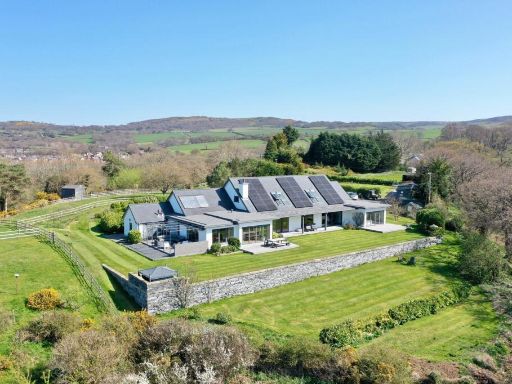 5 bedroom detached house for sale in Garth Road, Glan Conwy, LL28 — £3,000,000 • 5 bed • 5 bath • 2239 ft²
5 bedroom detached house for sale in Garth Road, Glan Conwy, LL28 — £3,000,000 • 5 bed • 5 bath • 2239 ft²





































































































































































































































































































