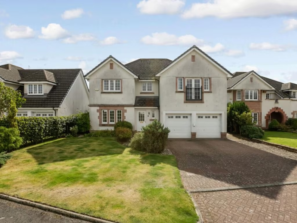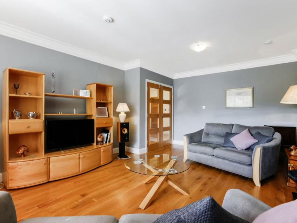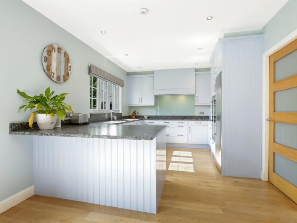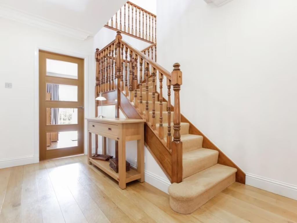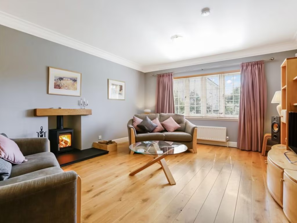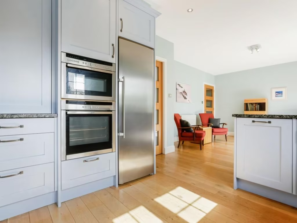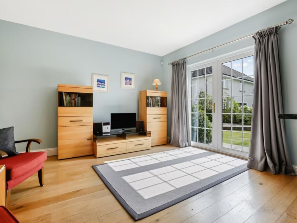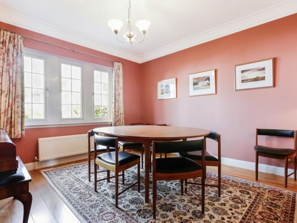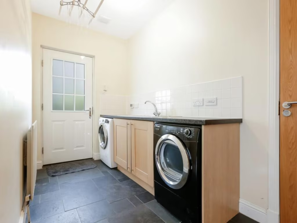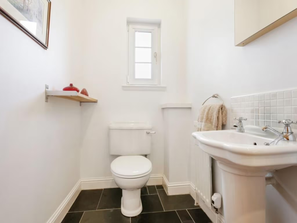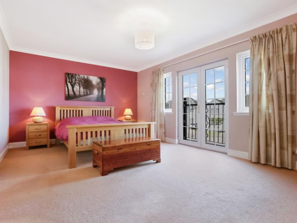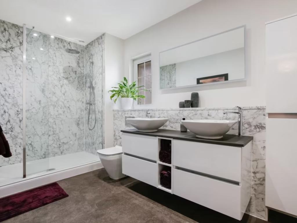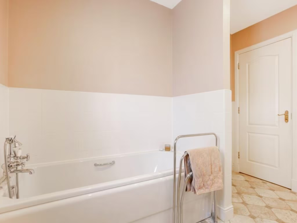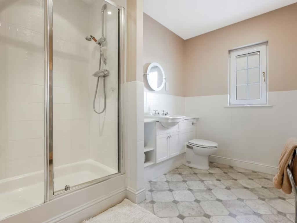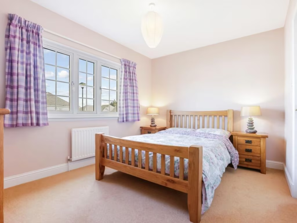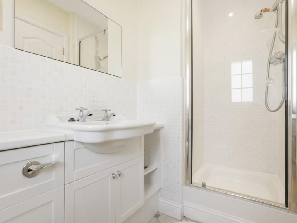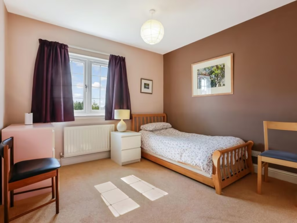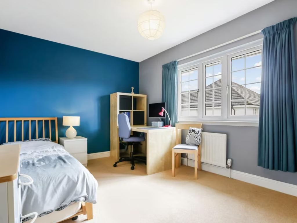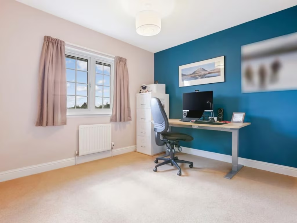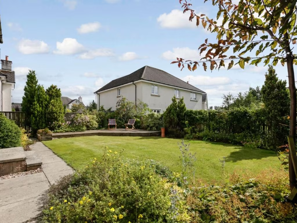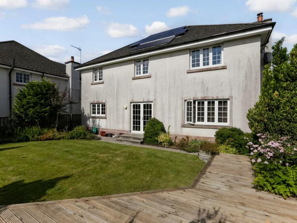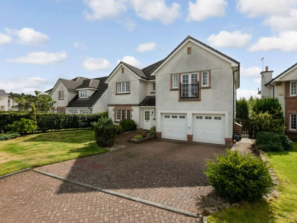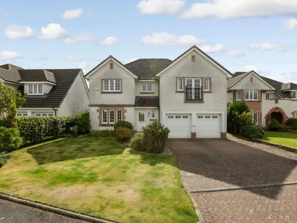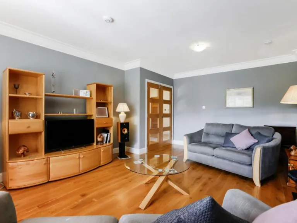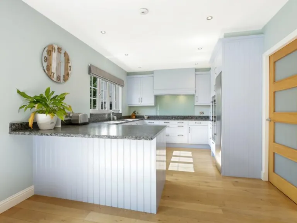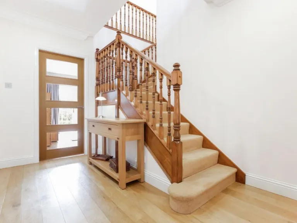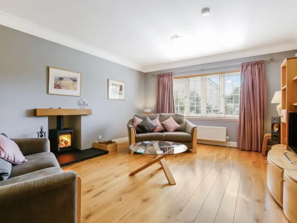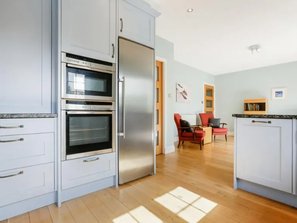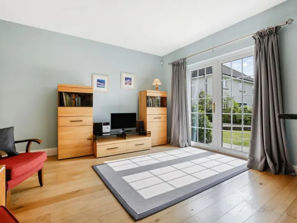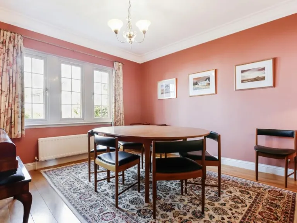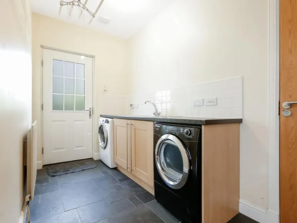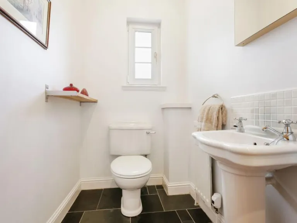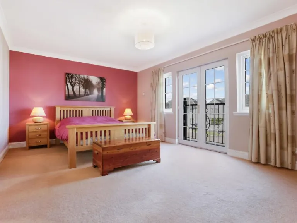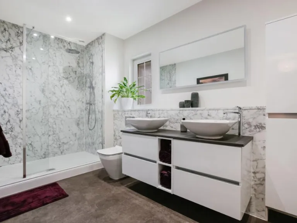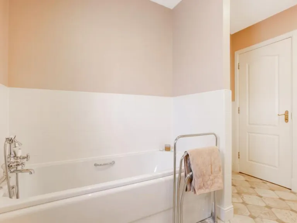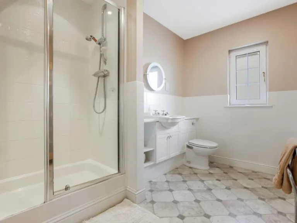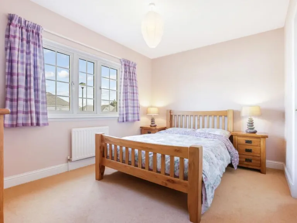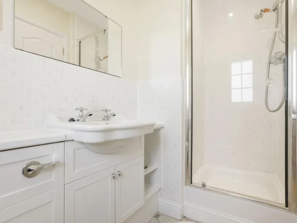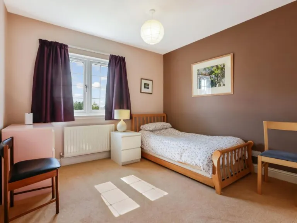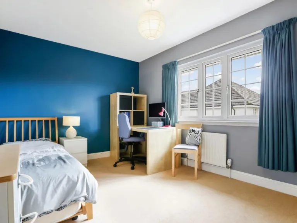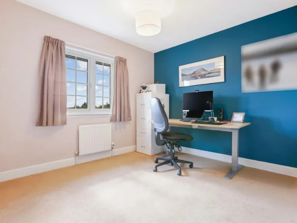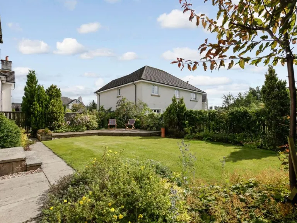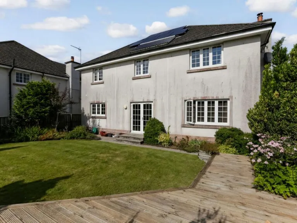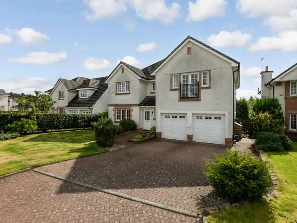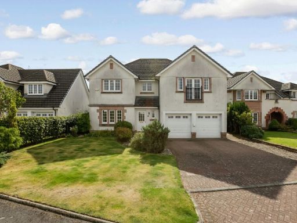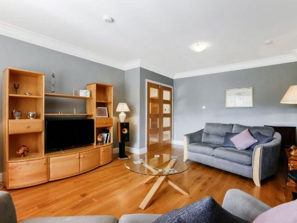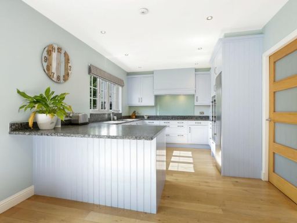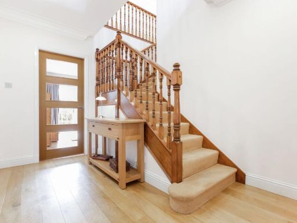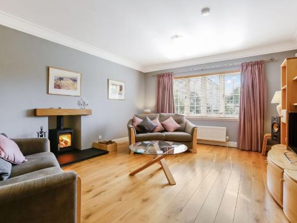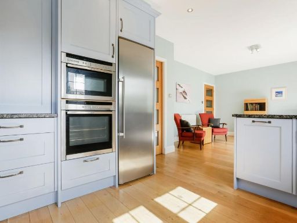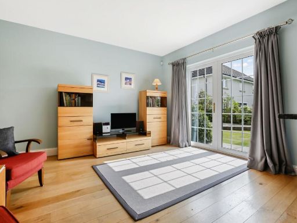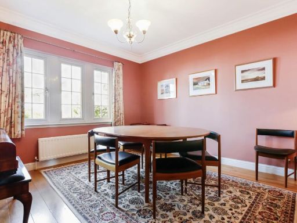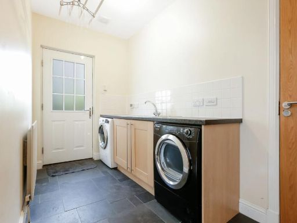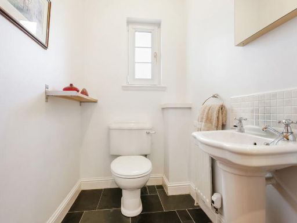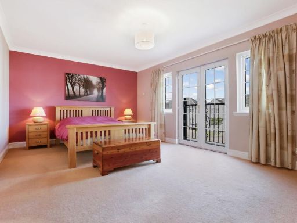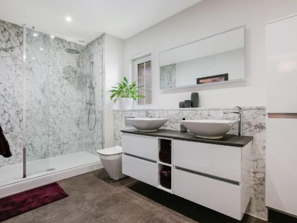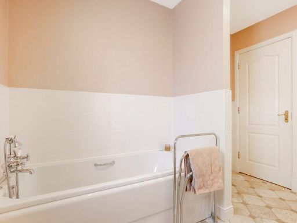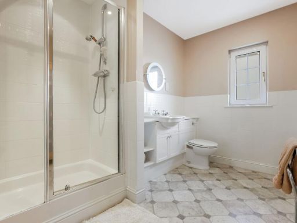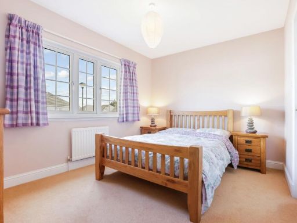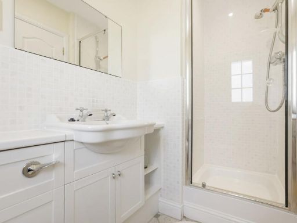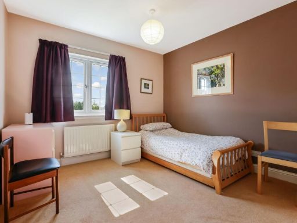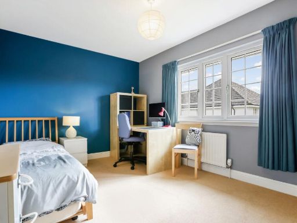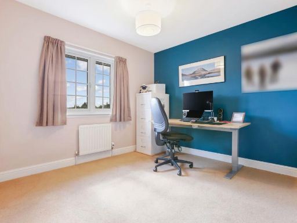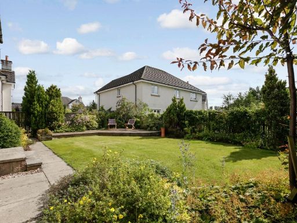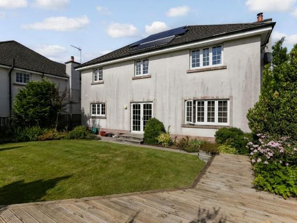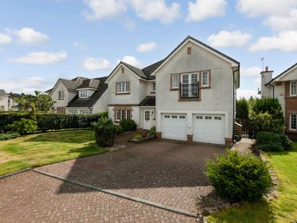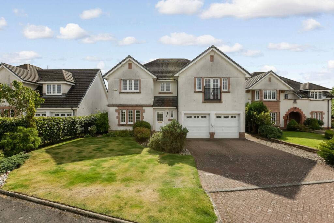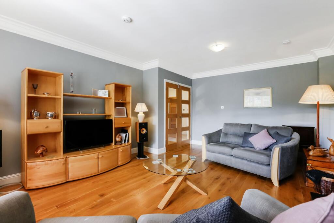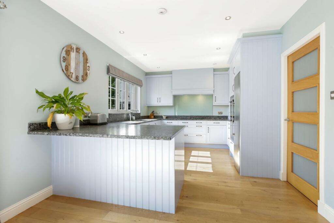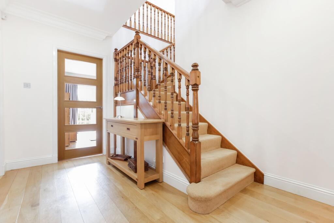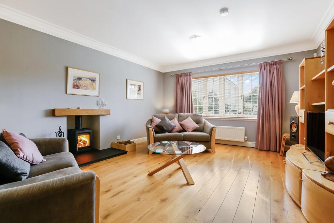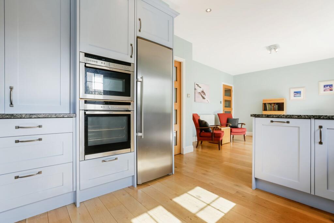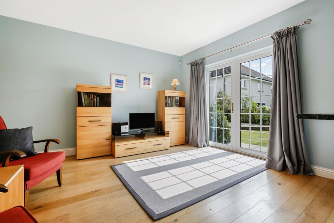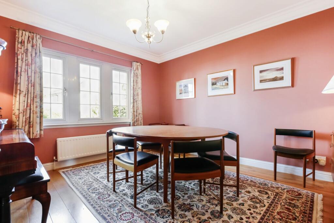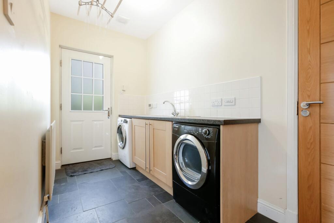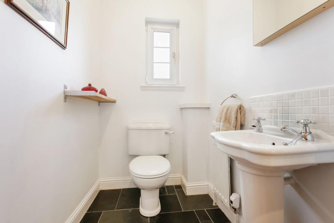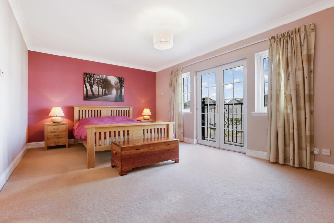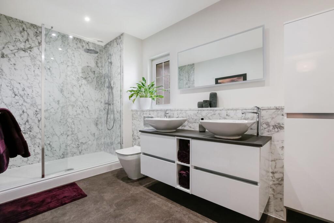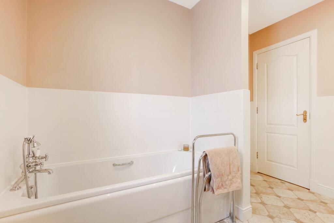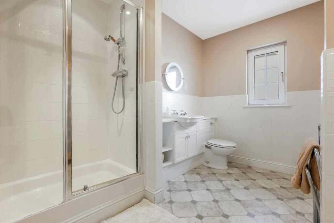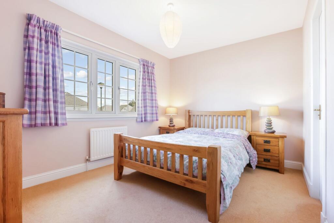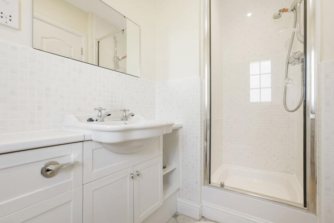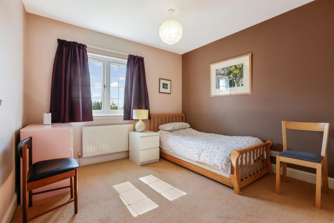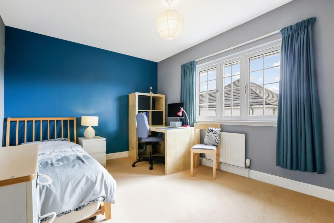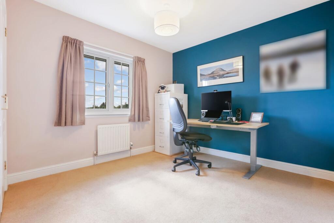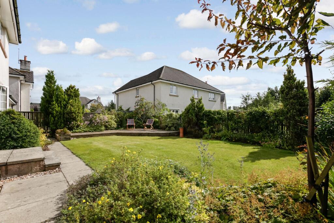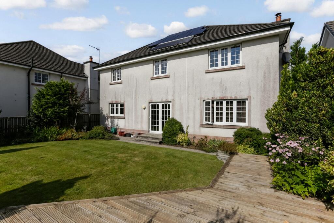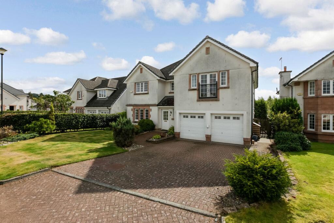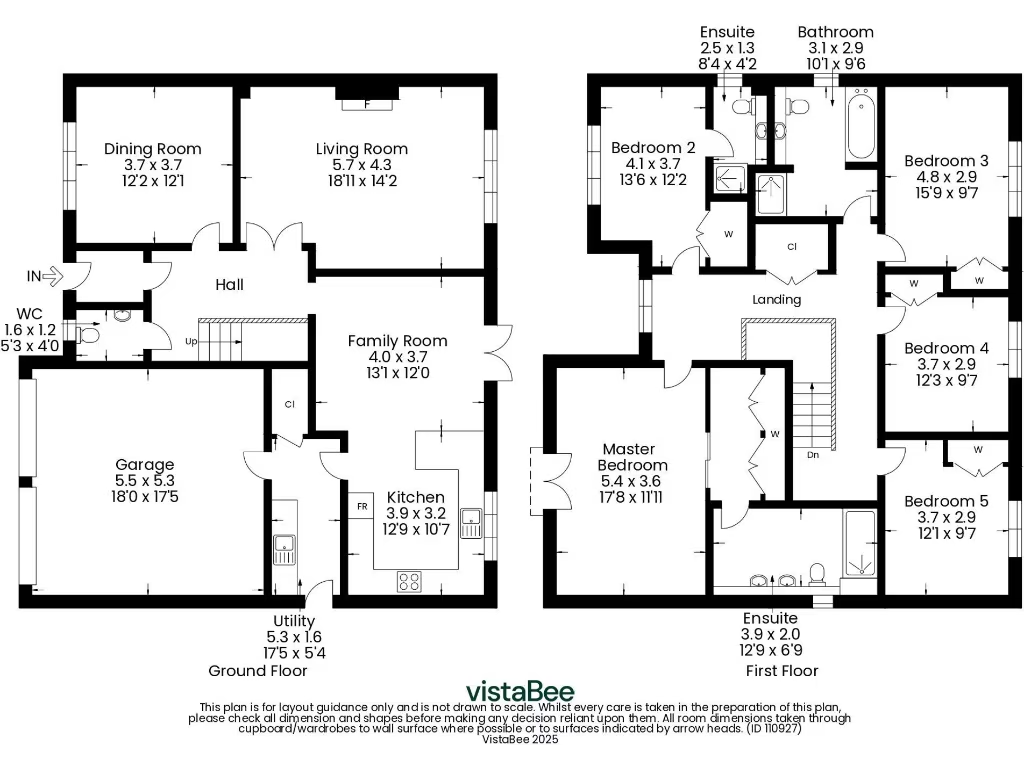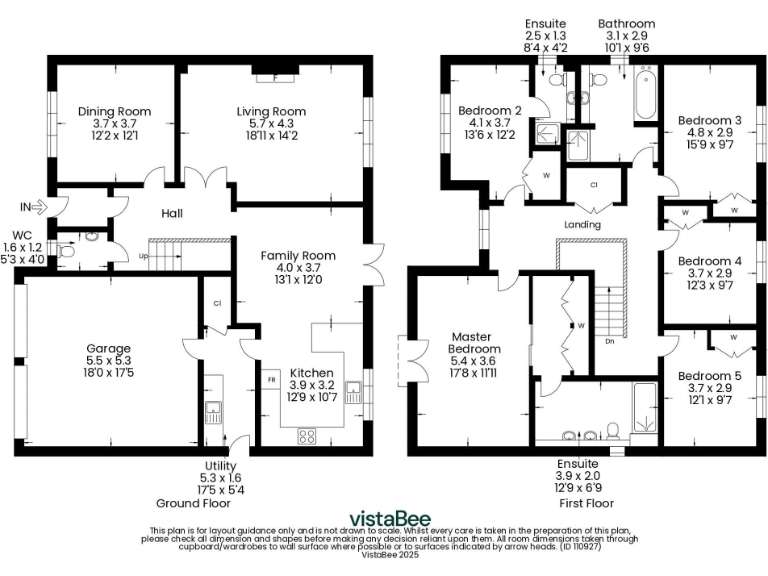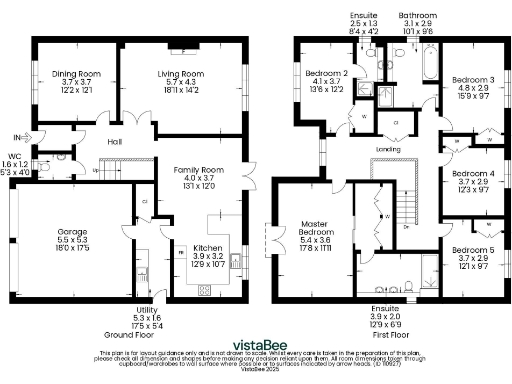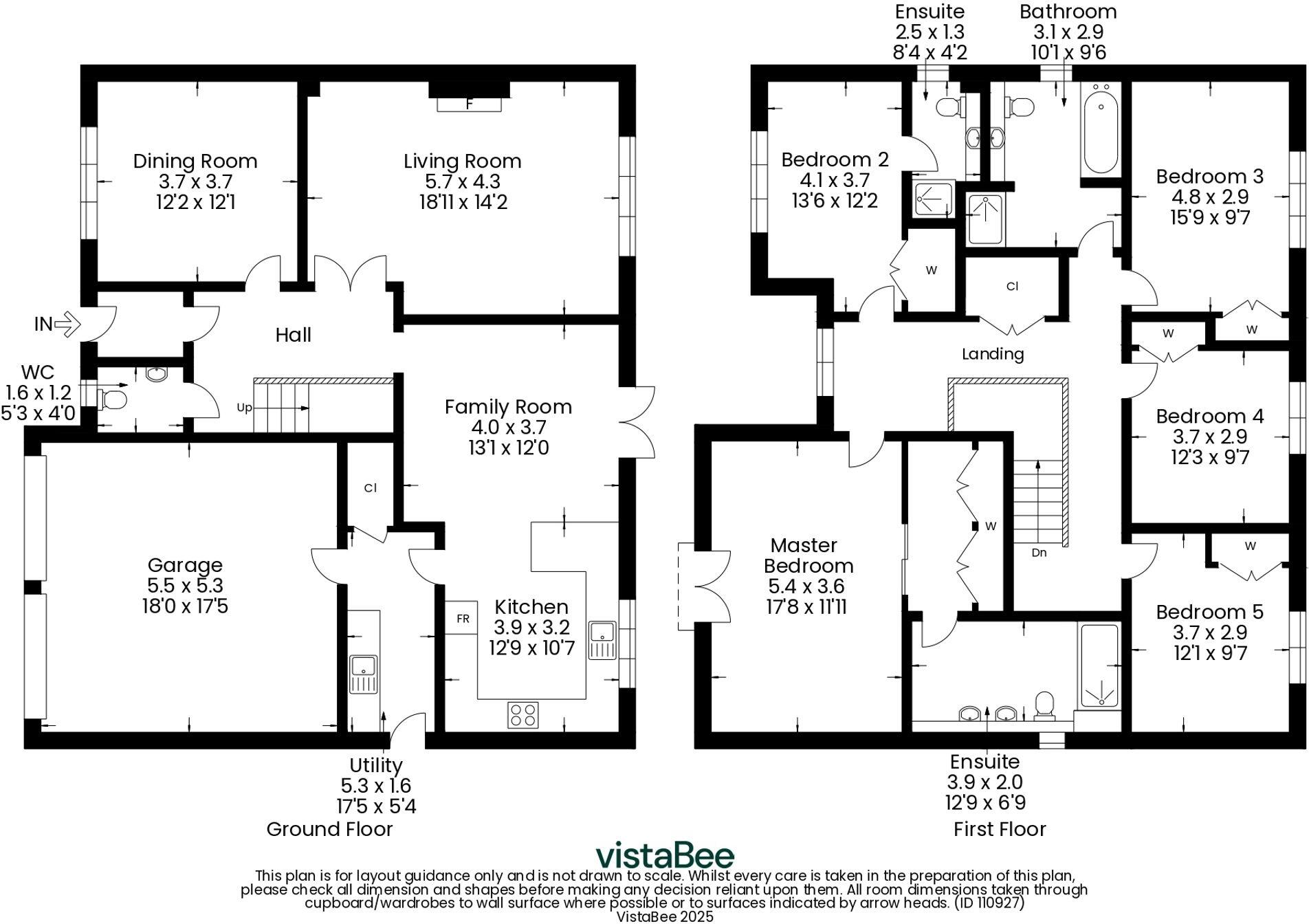Summary - 2, DOUGAL COURT, DUNBLANE FK15 0FR
5 bed 3 bath Detached
Five-bedroom family home with south garden, solar power and double garage.
Five bedrooms, two with ensuites
A well-proportioned five-bedroom detached home built by Cala in 2005, set on a quiet cul-de-sac and designed for family life. The heart of the house is a generous open-plan kitchen, dining and living area with shaker-style units, granite worktops, integrated appliances and French doors that open onto a south-facing garden. Oak flooring, a lounge with a log burner and useful ground-floor dining room add flexible living space.
Practical features include an integral double garage, utility room, EV charging point, solar panels with battery storage and a useful understairs cupboard with a hatch to a wine cellar. Upstairs offers five good-sized bedrooms; the principal bedroom benefits from a dressing area, Juliet balcony and a modern ensuite updated four years ago. A second bedroom also has an ensuite; three further bedrooms share a family bathroom.
Energy efficiency is strong for the size, reflected by solar panels, battery storage and an EPC B rating. The property occupies an average-sized plot (about 2,260 sq ft internal) in a popular Cala development close to Laighills Park, handy for family walks and local amenities. Parking is provided by a mono-block driveway and double garage.
Important practical notes: council tax is described as quite expensive (Band G), and the listing data flags the wider area as both “comfortable suburbia / affluent” but also notes “deprived” in one data field — this should be clarified by buyers. Overall, the house offers immediate family living with energy-saving upgrades and scope to personalise where desired.
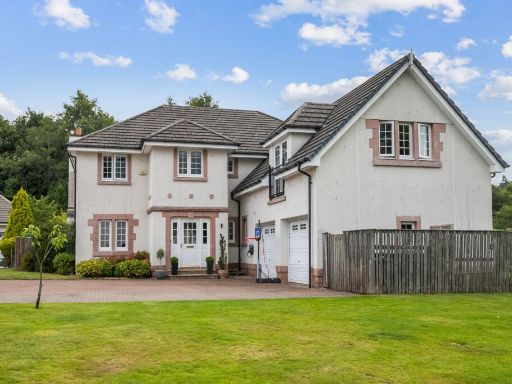 5 bedroom detached house for sale in Cockburn Avenue, Dunblane, FK15 — £725,000 • 5 bed • 3 bath • 2851 ft²
5 bedroom detached house for sale in Cockburn Avenue, Dunblane, FK15 — £725,000 • 5 bed • 3 bath • 2851 ft²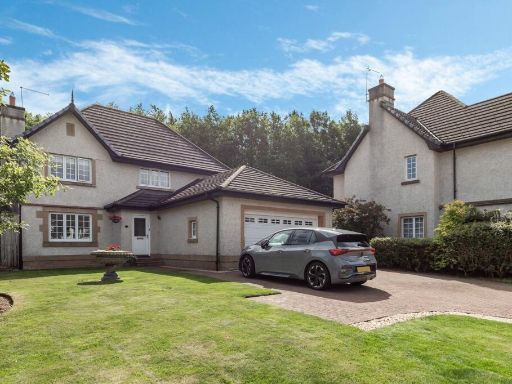 5 bedroom detached house for sale in Barclay Place, Dunblane, FK15 — £595,000 • 5 bed • 4 bath • 1841 ft²
5 bedroom detached house for sale in Barclay Place, Dunblane, FK15 — £595,000 • 5 bed • 4 bath • 1841 ft² 5 bedroom detached house for sale in Strathmore Avenue, Dunblane, FK15 — £510,000 • 5 bed • 2 bath • 2110 ft²
5 bedroom detached house for sale in Strathmore Avenue, Dunblane, FK15 — £510,000 • 5 bed • 2 bath • 2110 ft²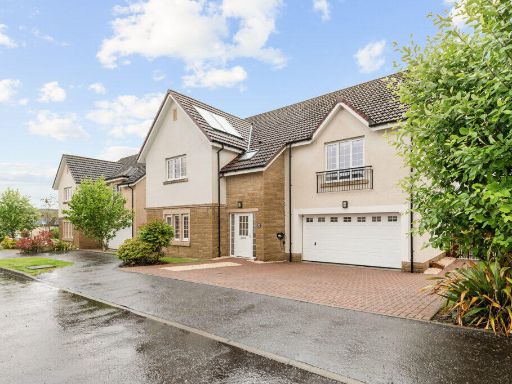 5 bedroom detached house for sale in James Smith Road, Deanston, Doune, FK16 — £525,000 • 5 bed • 4 bath • 2874 ft²
5 bedroom detached house for sale in James Smith Road, Deanston, Doune, FK16 — £525,000 • 5 bed • 4 bath • 2874 ft²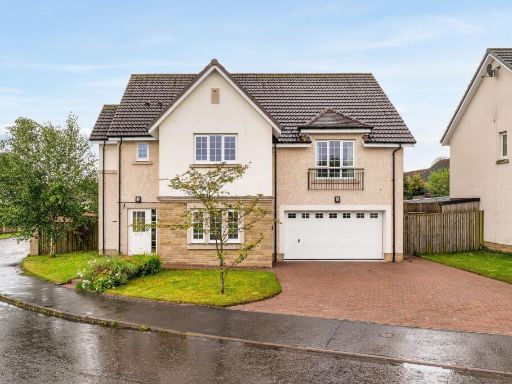 5 bedroom detached house for sale in James Smith Road, Deanston, FK16 — £465,000 • 5 bed • 4 bath • 2153 ft²
5 bedroom detached house for sale in James Smith Road, Deanston, FK16 — £465,000 • 5 bed • 4 bath • 2153 ft²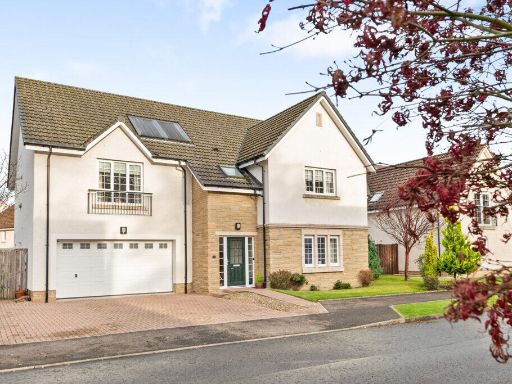 5 bedroom detached house for sale in James Smith Road, Deanston, FK16 — £500,000 • 5 bed • 4 bath • 2874 ft²
5 bedroom detached house for sale in James Smith Road, Deanston, FK16 — £500,000 • 5 bed • 4 bath • 2874 ft²