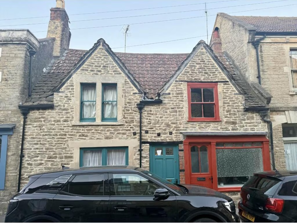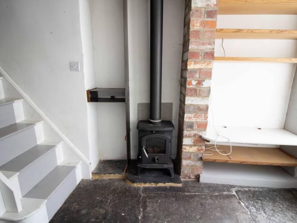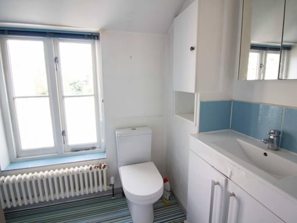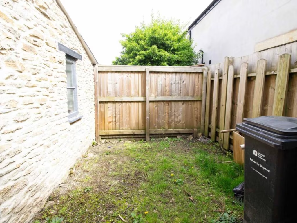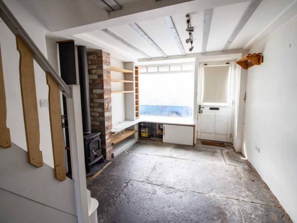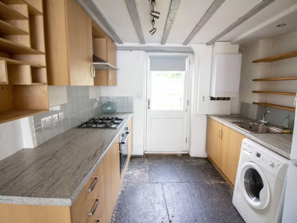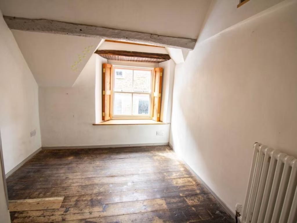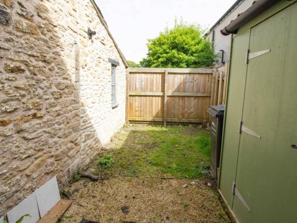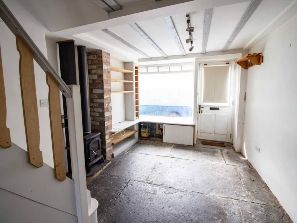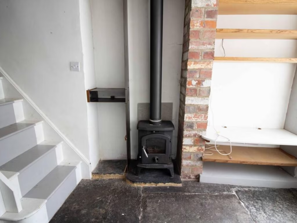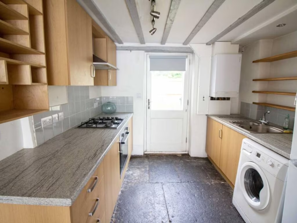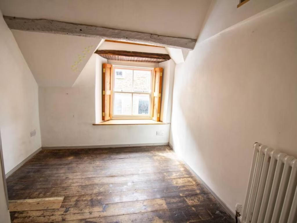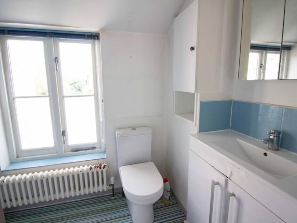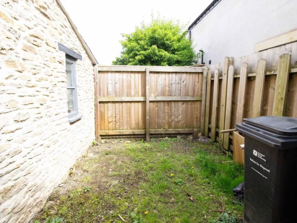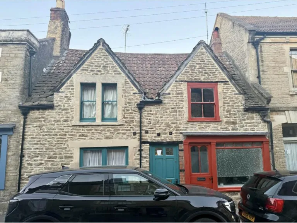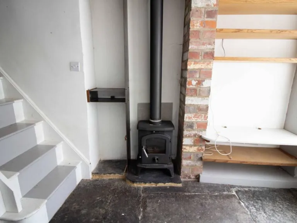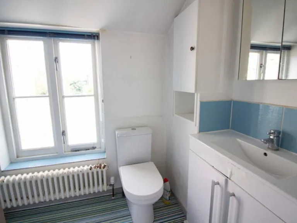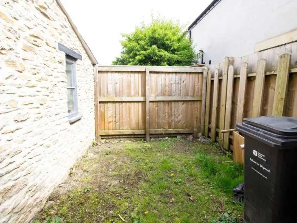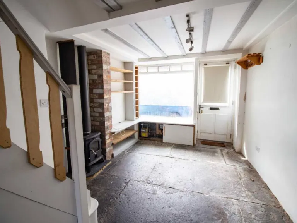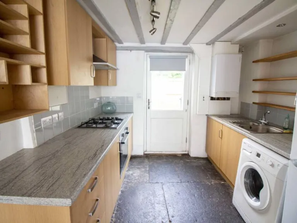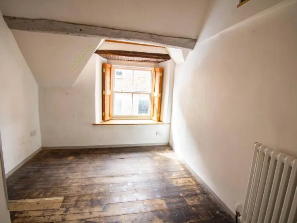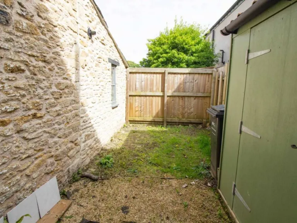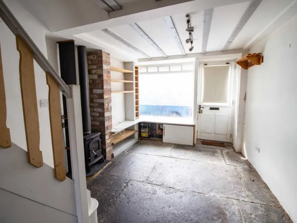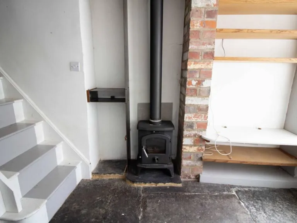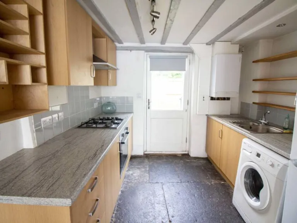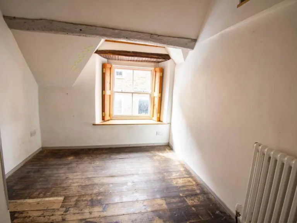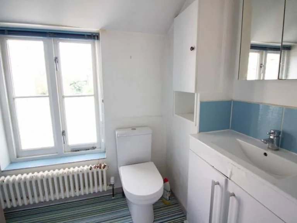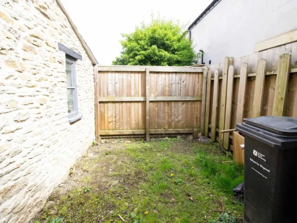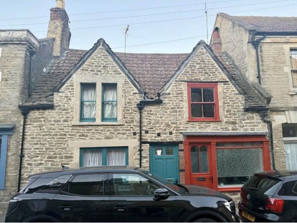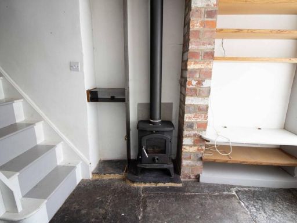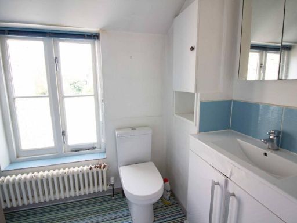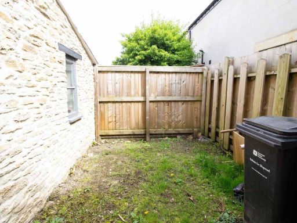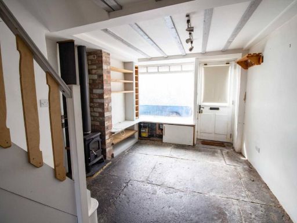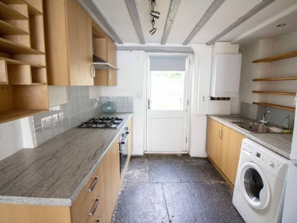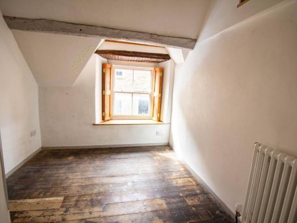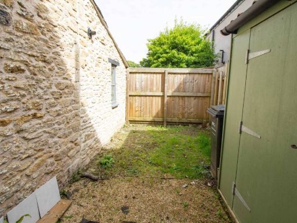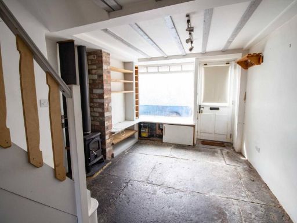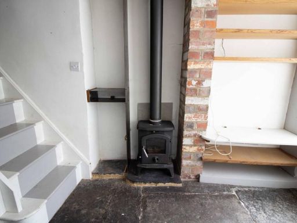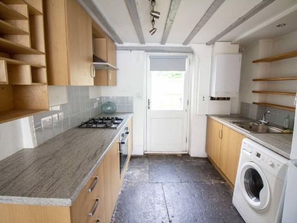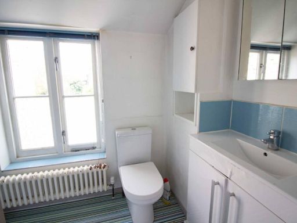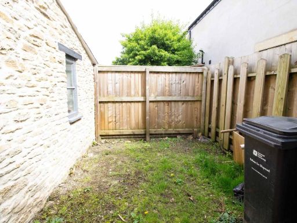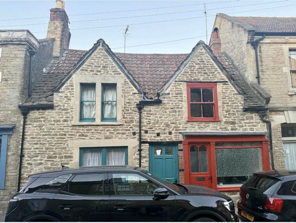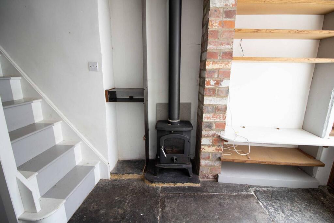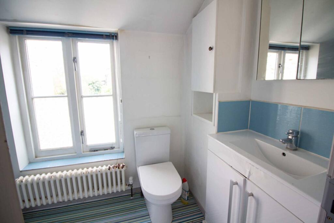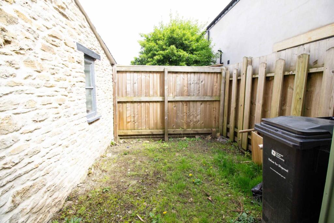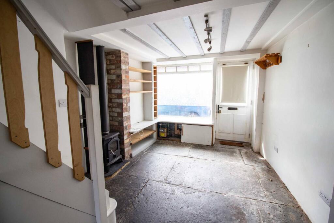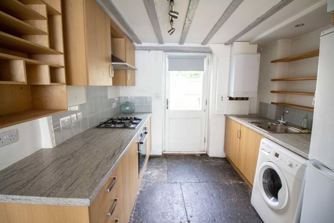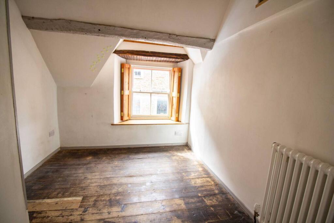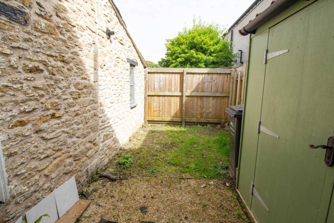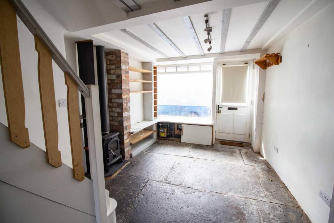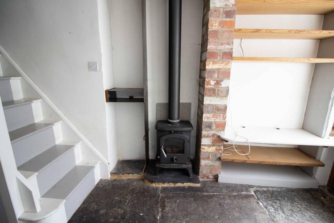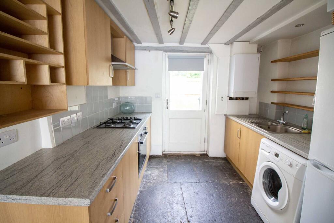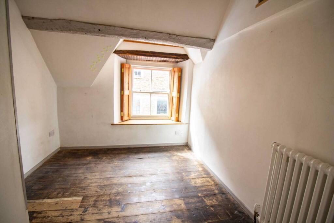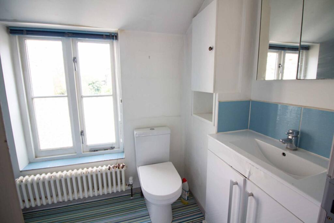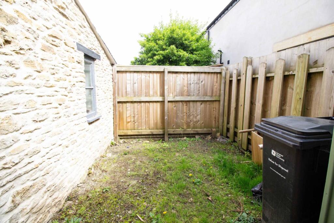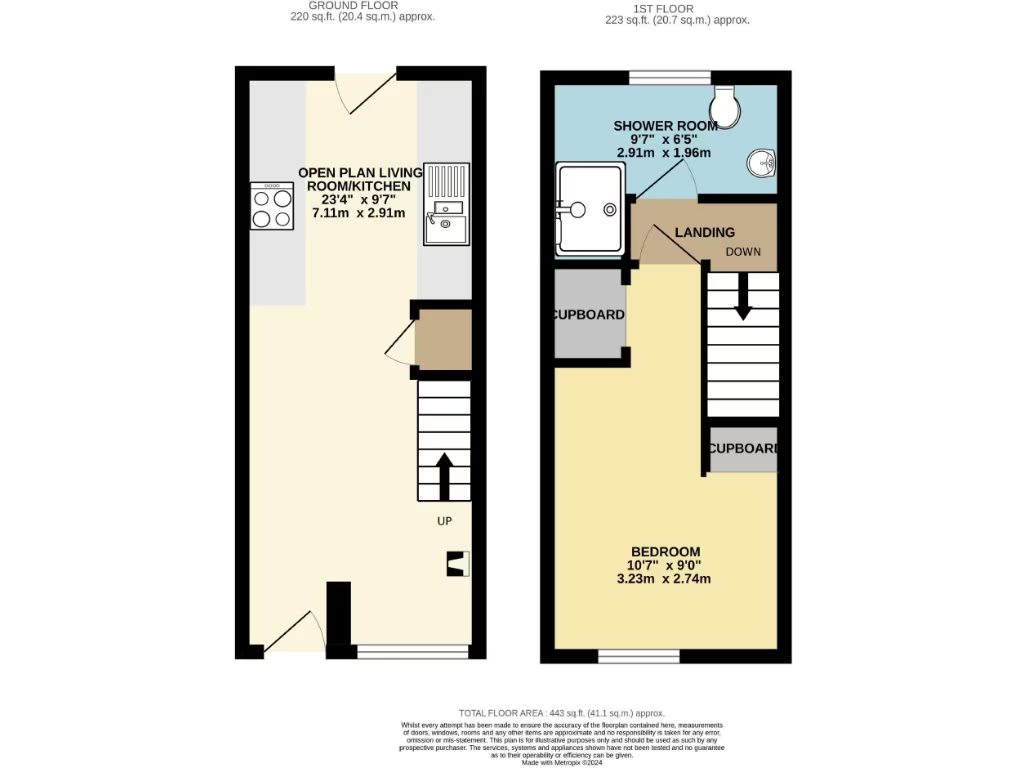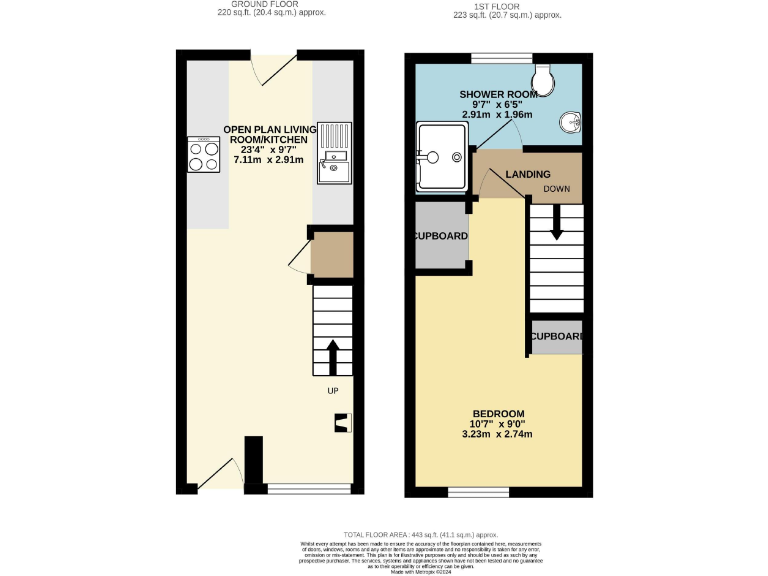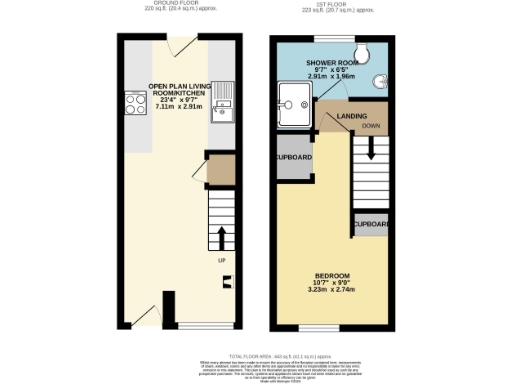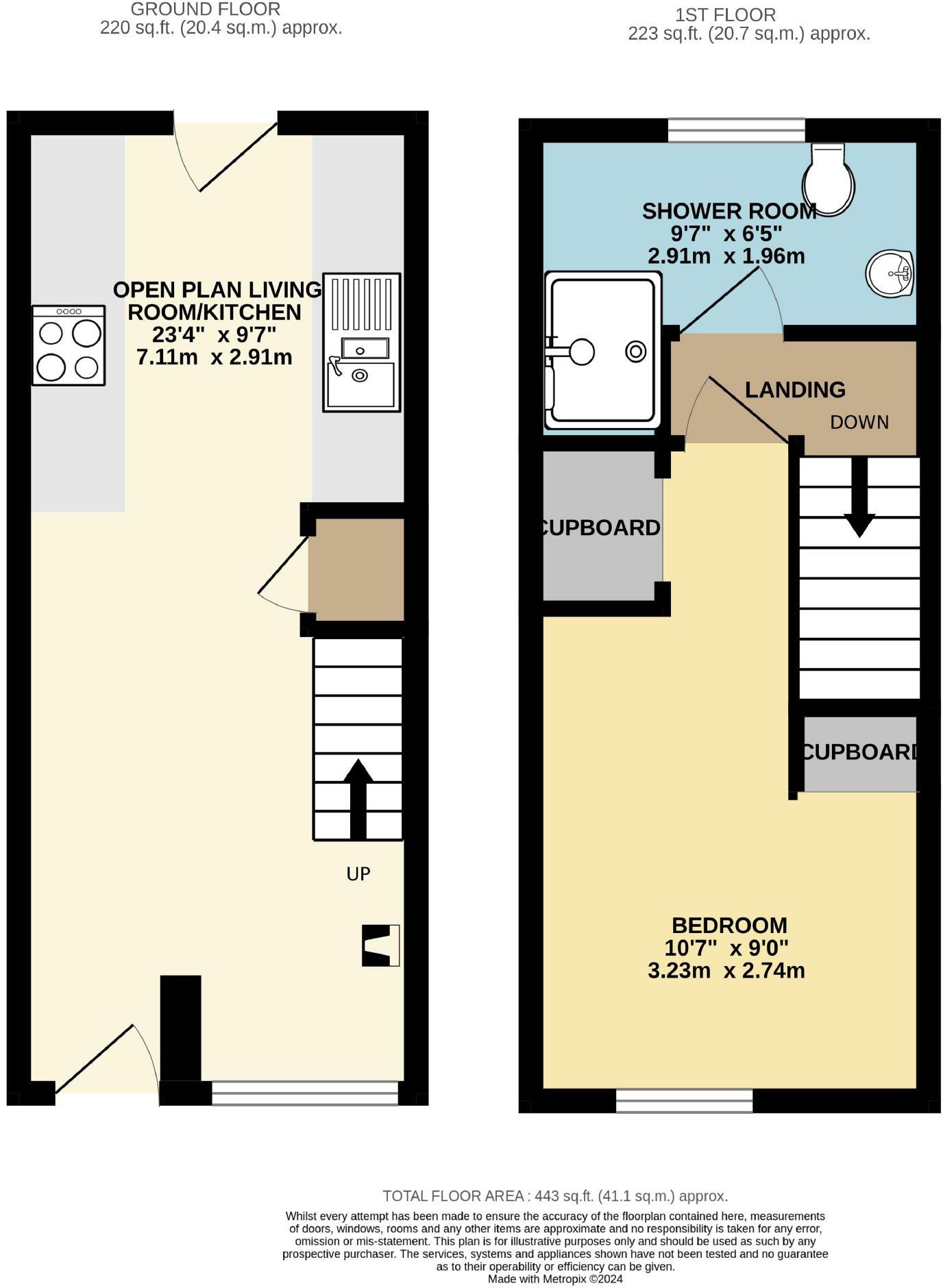Summary - 35 Keyford BA11 1JS
1 bed 1 bath Terraced
Compact period home with courtyard and no onward chain, ideal for a central fixer project.
- Chain free freehold terraced house in Keyford
- Compact footprint: approx. 377 sq ft, two main rooms
- Period features: stone facade, sash windows, wood-burning stove
- Small private courtyard garden with wooden shed
- Requires modernisation; dated fixtures and concrete floor
- Likely uninsulated cavity walls — energy upgrade potential
- Low council tax; mains gas boiler and radiators present
- Area shows higher deprivation and mixed school Ofsted ratings
A compact period mid-terrace in Keyford, offered chain free and within easy walking distance of Frome town centre. The house retains character features including a stone façade, sash windows and a wood-burning stove, and is arranged over two floors with an open-plan ground floor. Outside is a small private courtyard garden and timber shed.
The property is small (approx. 377 sq ft) and has low ceilings in parts; it will suit a single buyer or couple and those looking for a manageable town base. The interior shows signs of age and requires modernisation in places — the concrete floor, exposed brick and dated fittings present an opportunity for a targeted refurbishment. Walls are likely original cavity construction with no installed insulation (assumed), which should be considered when planning upgrades.
Practical positives include mains gas central heating, double glazing (install date unknown), fast broadband and no flood risk. Council tax is very low. Note the wider area scores higher on deprivation metrics and local schools have mixed Ofsted outcomes. Crime levels and mobile signal are average.
This is a straightforward, low-maintenance freehold purchase with project potential and a convenient central location. Early viewing is recommended for buyers wanting a compact period house to personalise or an investor seeking a small rental in a popular Somerset town.
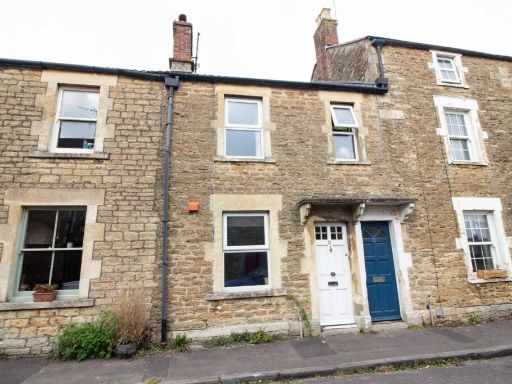 3 bedroom house for sale in New Buildings, Frome, BA11 — £360,000 • 3 bed • 1 bath • 743 ft²
3 bedroom house for sale in New Buildings, Frome, BA11 — £360,000 • 3 bed • 1 bath • 743 ft²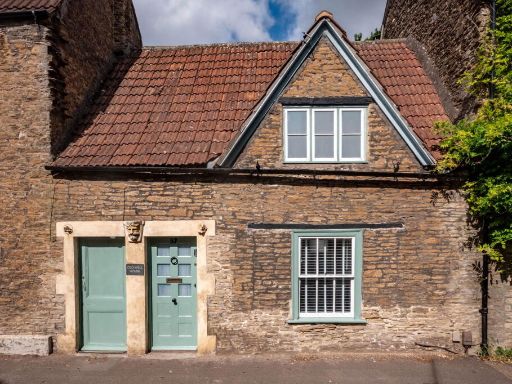 2 bedroom terraced house for sale in Keyford, Frome, Somerset, BA11 1JT, BA11 — £385,000 • 2 bed • 1 bath • 807 ft²
2 bedroom terraced house for sale in Keyford, Frome, Somerset, BA11 1JT, BA11 — £385,000 • 2 bed • 1 bath • 807 ft²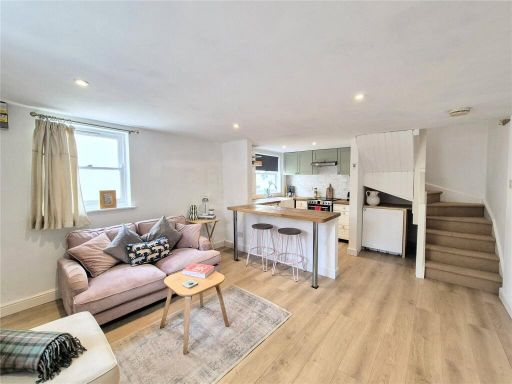 1 bedroom house for sale in Hoopers Barton, Frome, Somerset, BA11 — £187,500 • 1 bed • 1 bath • 472 ft²
1 bedroom house for sale in Hoopers Barton, Frome, Somerset, BA11 — £187,500 • 1 bed • 1 bath • 472 ft²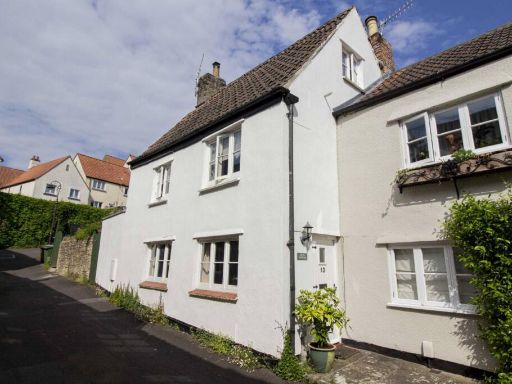 2 bedroom semi-detached house for sale in Sun Street, Frome, BA11 — £325,000 • 2 bed • 1 bath • 753 ft²
2 bedroom semi-detached house for sale in Sun Street, Frome, BA11 — £325,000 • 2 bed • 1 bath • 753 ft²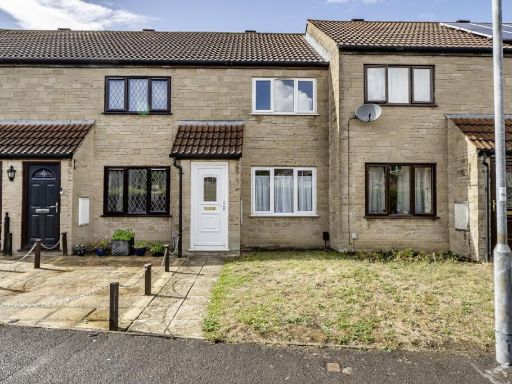 2 bedroom terraced house for sale in The Cooperage, Frome, BA11 — £232,000 • 2 bed • 1 bath • 595 ft²
2 bedroom terraced house for sale in The Cooperage, Frome, BA11 — £232,000 • 2 bed • 1 bath • 595 ft²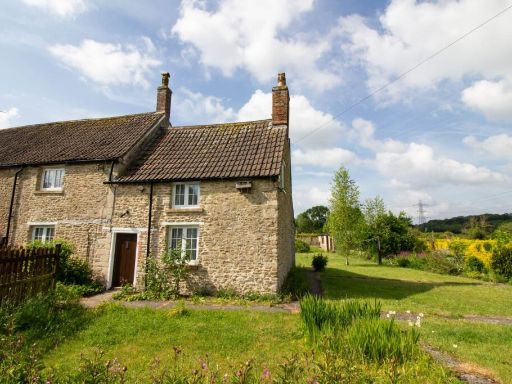 2 bedroom semi-detached house for sale in Berkley Marsh, Frome, BA11 — £325,000 • 2 bed • 1 bath • 969 ft²
2 bedroom semi-detached house for sale in Berkley Marsh, Frome, BA11 — £325,000 • 2 bed • 1 bath • 969 ft²