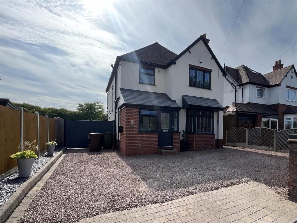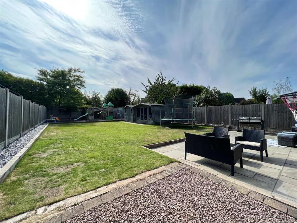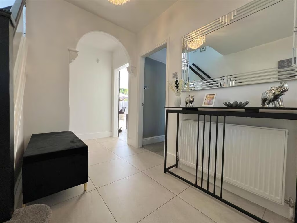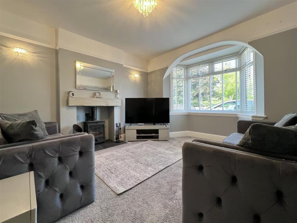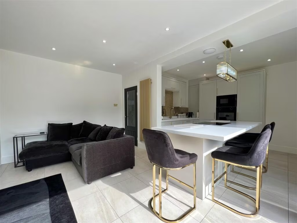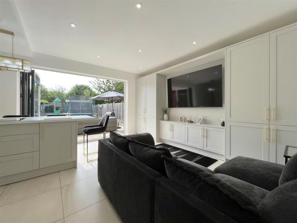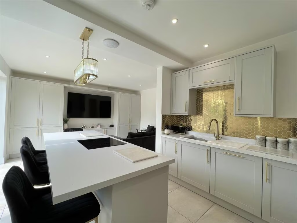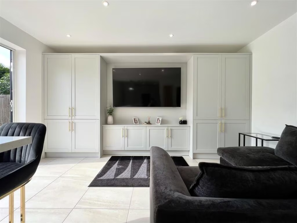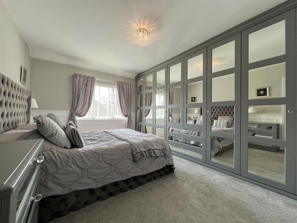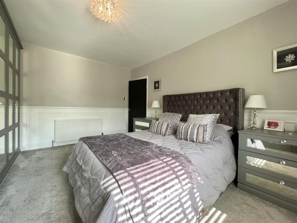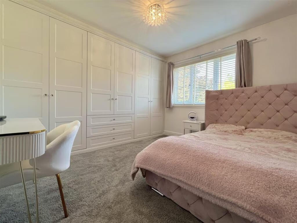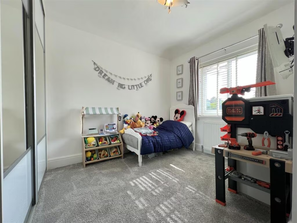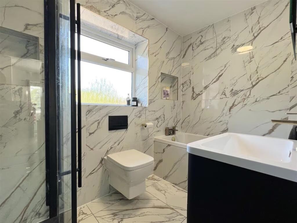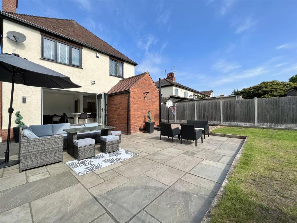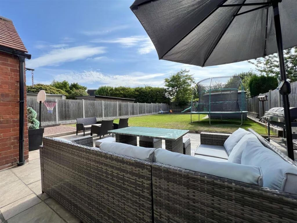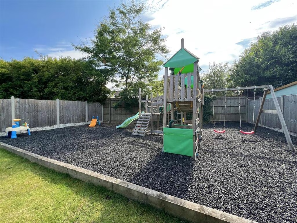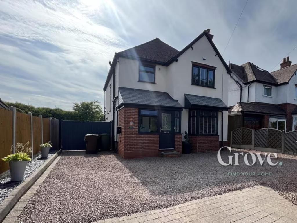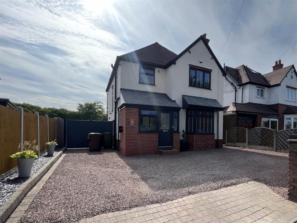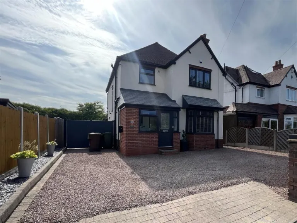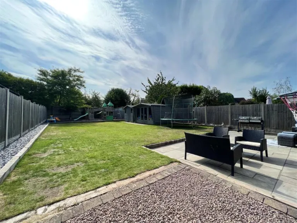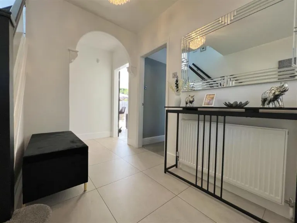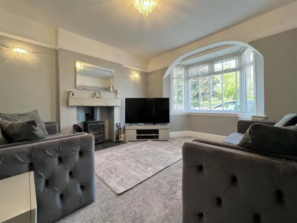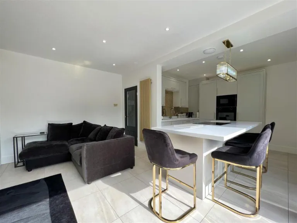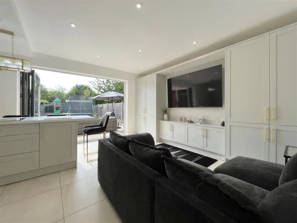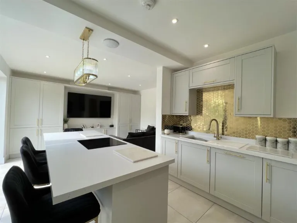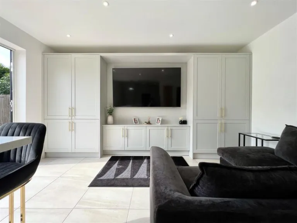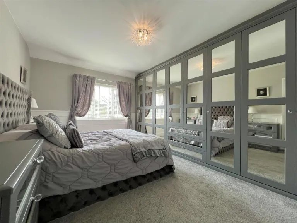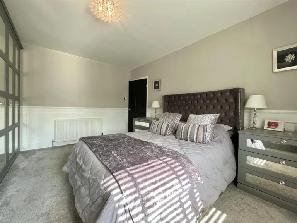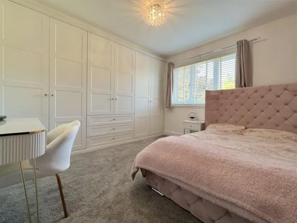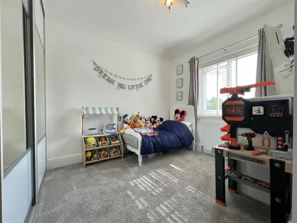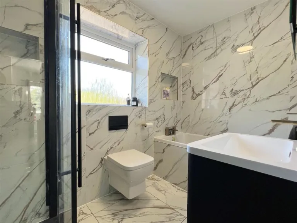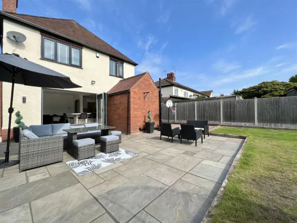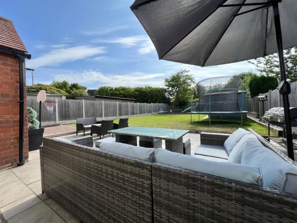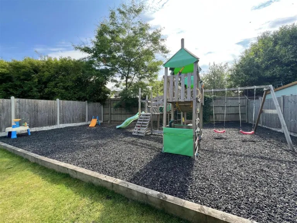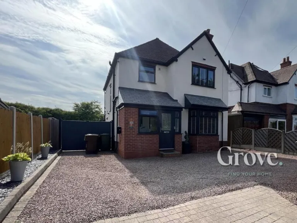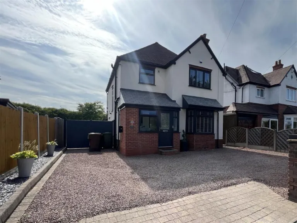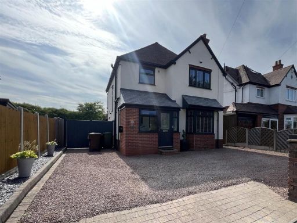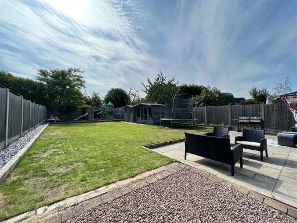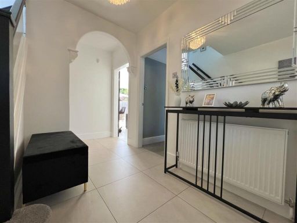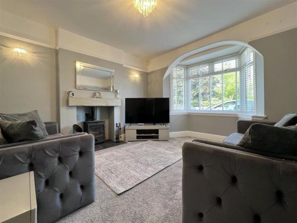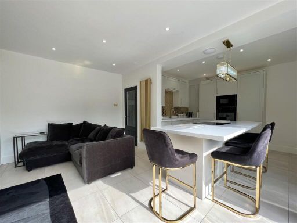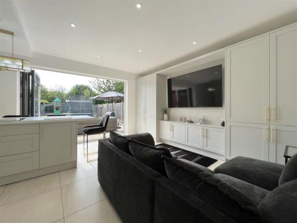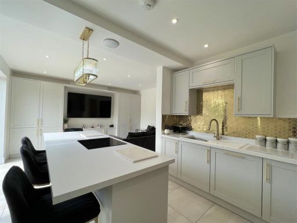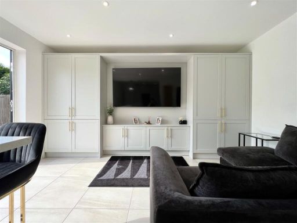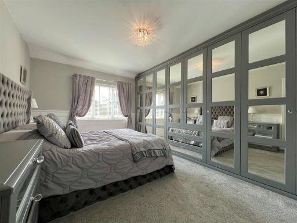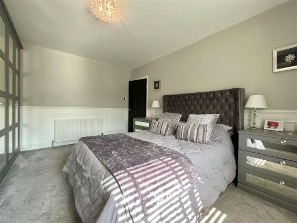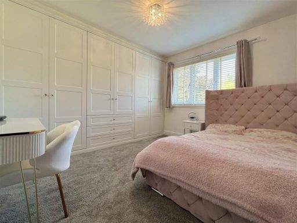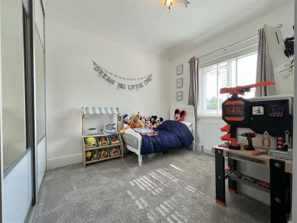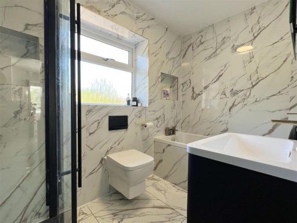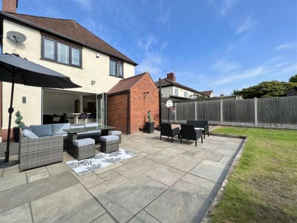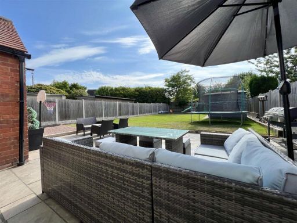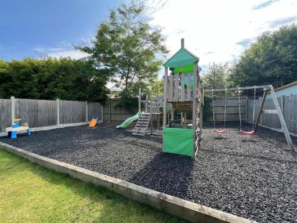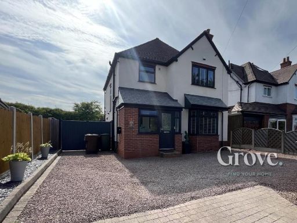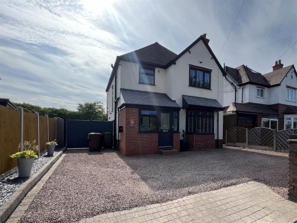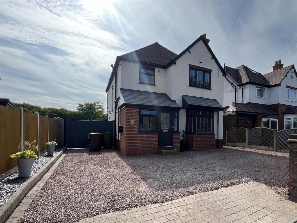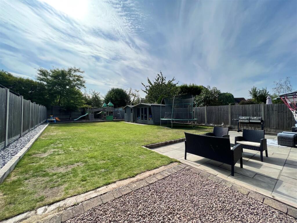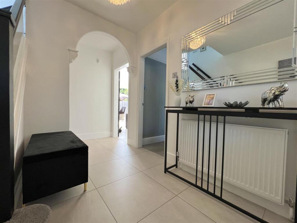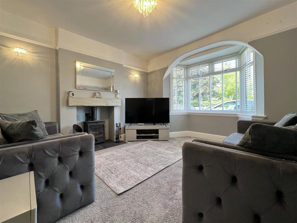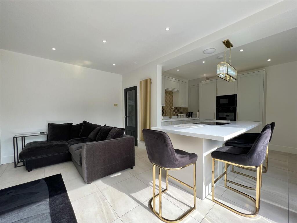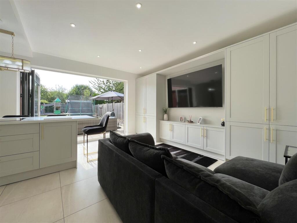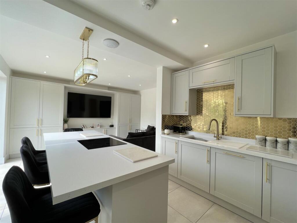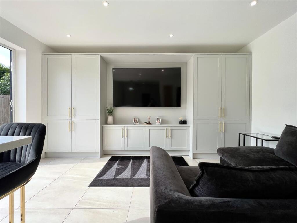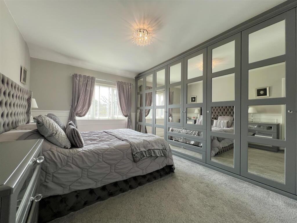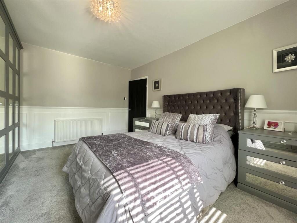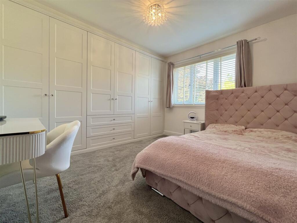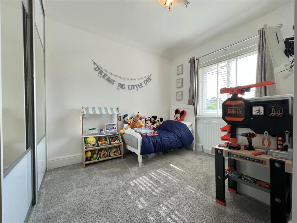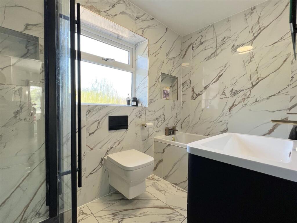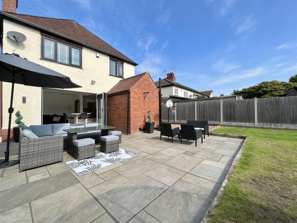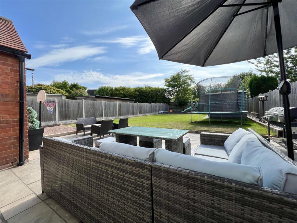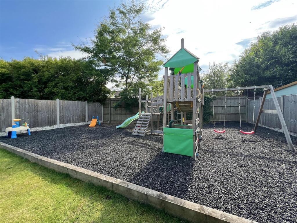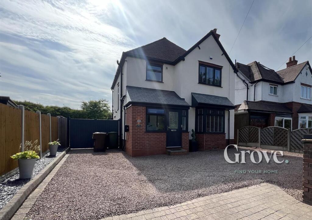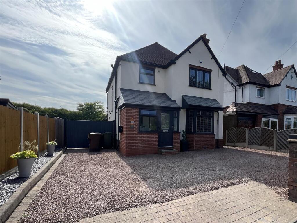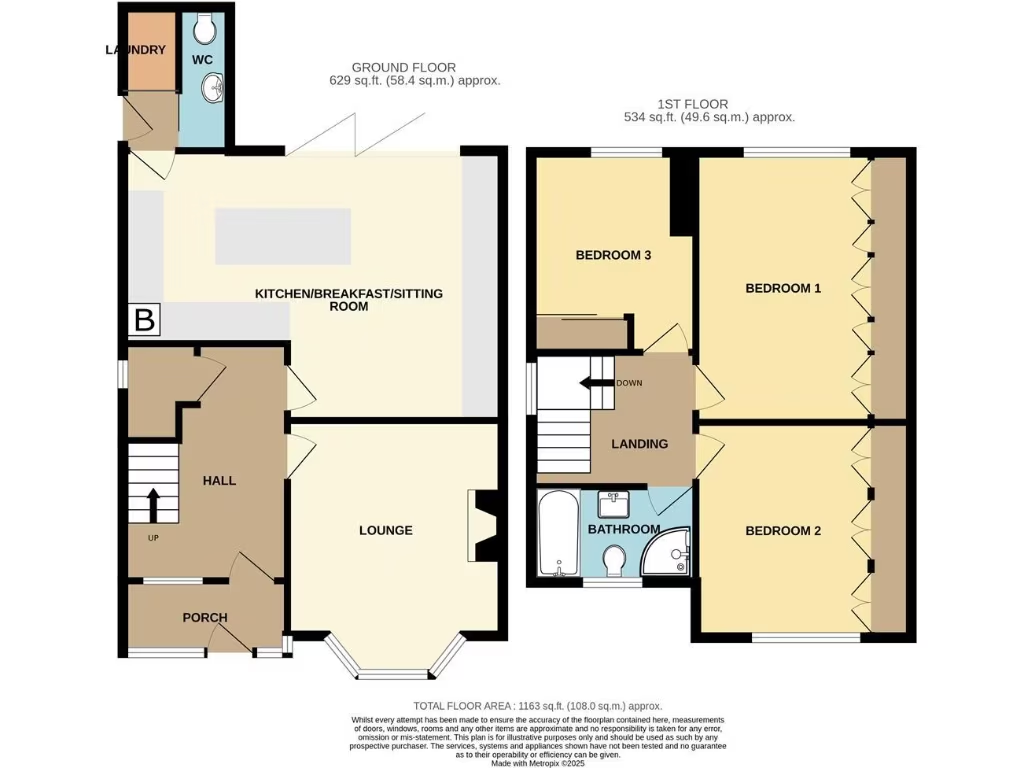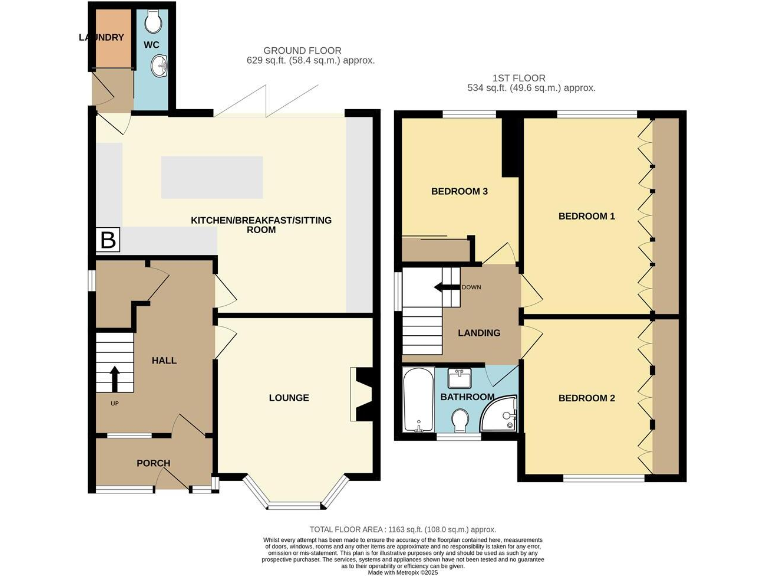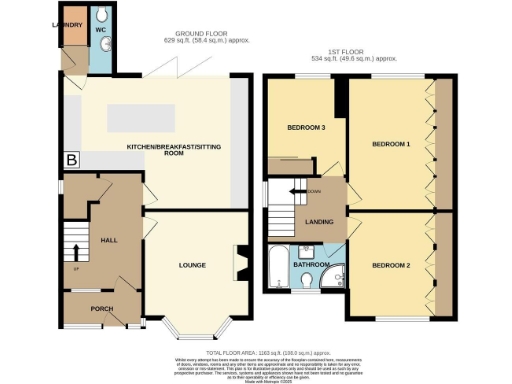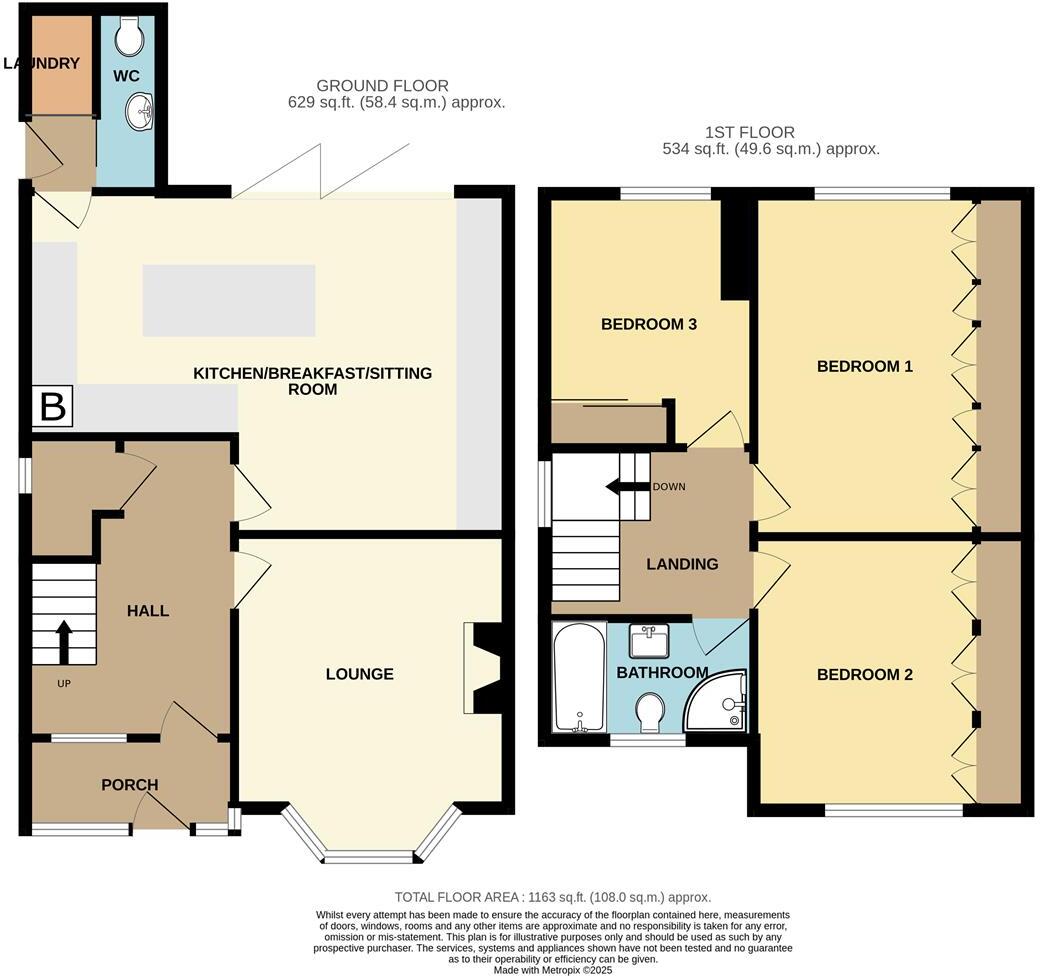Summary - 82 KIDDERMINSTER ROAD HAGLEY STOURBRIDGE DY9 0QL
3 bed 1 bath Detached
Newly renovated three-bed with large garden and easy Hagley high street access.
Large gravel driveway with double-gate access and EV charging point
Generous paved patio and substantial lawn with children's play area
Newly renovated interior with underfloor heating in parts
Three bedrooms; bespoke fitted wardrobes throughout
Single family bathroom only (one bathroom upstairs)
Double glazing installed before 2002 (older units)
Solid brick walls assumed uninsulated — potential energy upgrade needed
Council Tax band E (above-average local charges)
Set on a generous plot in Hagley, this newly renovated three-bedroom detached home blends period bones with contemporary finishes. The ground floor opens to a bay-front living room with a log burner and a large kitchen-living area with bifold doors onto a paved patio and substantial lawn — ideal for family life and entertaining. An EV charging point and ample off-street parking behind double gates add practical convenience.
Upstairs provides three bedrooms with bespoke fitted wardrobes and a stylish family bathroom. The property is a short walk from Hagley high street and several well-regarded primary and secondary schools, making the location particularly suitable for families. The summerhouse offers a potential home office while the large garden provides space for children’s play and outdoor dining.
Buyers should note some factual considerations: the property’s solid brick walls are assumed to have no cavity insulation, double glazing was installed before 2002, and there is a single family bathroom. Council Tax band E reflects above-average local charges. Overall, the house presents ready-to-enjoy living with scope for energy upgrades to improve long-term running costs.
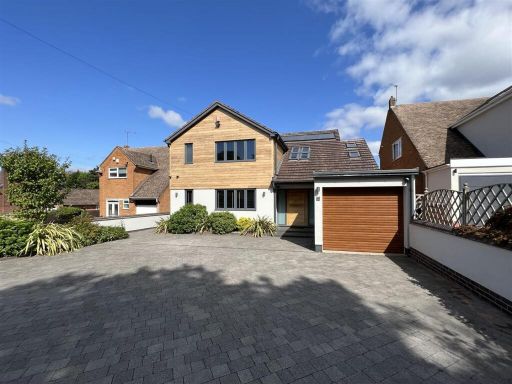 4 bedroom detached house for sale in Park Road, Hagley, Stourbridge, DY9 — £825,000 • 4 bed • 3 bath • 2304 ft²
4 bedroom detached house for sale in Park Road, Hagley, Stourbridge, DY9 — £825,000 • 4 bed • 3 bath • 2304 ft²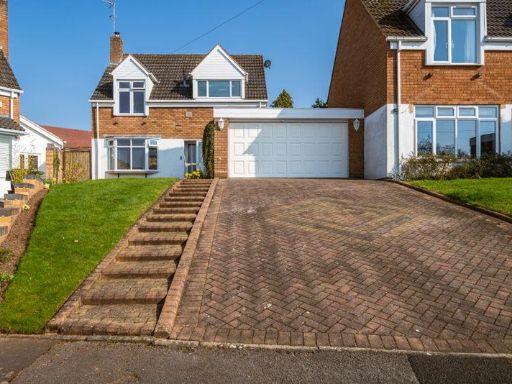 3 bedroom detached house for sale in Broadwaters Drive, Hagley, DY9 — £540,000 • 3 bed • 1 bath • 1524 ft²
3 bedroom detached house for sale in Broadwaters Drive, Hagley, DY9 — £540,000 • 3 bed • 1 bath • 1524 ft²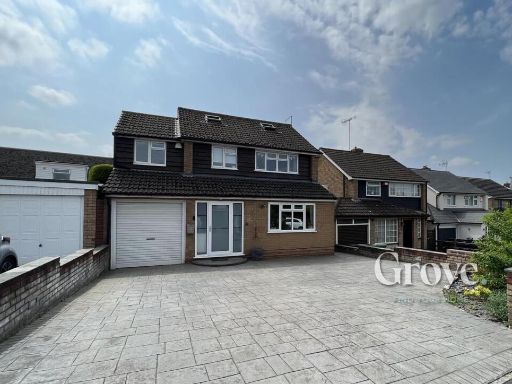 4 bedroom detached house for sale in Long Compton Drive, Hagley, DY9 — £549,000 • 4 bed • 2 bath • 1346 ft²
4 bedroom detached house for sale in Long Compton Drive, Hagley, DY9 — £549,000 • 4 bed • 2 bath • 1346 ft²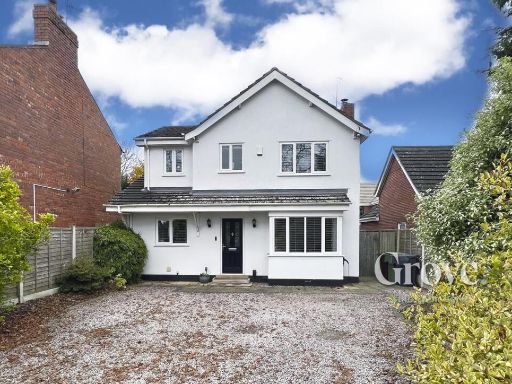 4 bedroom detached house for sale in Kidderminster Road South, Hagley, DY9 — £535,000 • 4 bed • 1 bath • 1152 ft²
4 bedroom detached house for sale in Kidderminster Road South, Hagley, DY9 — £535,000 • 4 bed • 1 bath • 1152 ft²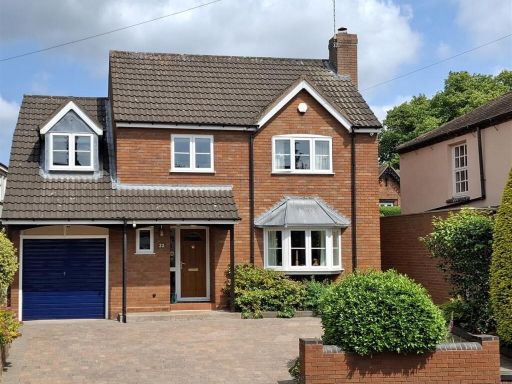 4 bedroom detached house for sale in Bromsgrove Road, Hagley, Stourbridge, DY9 — £525,000 • 4 bed • 2 bath • 1298 ft²
4 bedroom detached house for sale in Bromsgrove Road, Hagley, Stourbridge, DY9 — £525,000 • 4 bed • 2 bath • 1298 ft²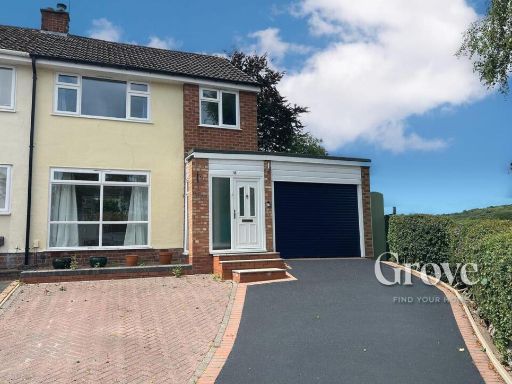 3 bedroom semi-detached house for sale in Meadowcroft, Hagley, DY9 — £425,000 • 3 bed • 1 bath • 894 ft²
3 bedroom semi-detached house for sale in Meadowcroft, Hagley, DY9 — £425,000 • 3 bed • 1 bath • 894 ft²