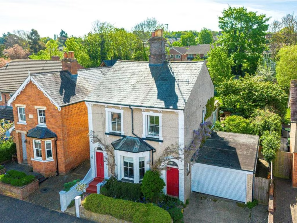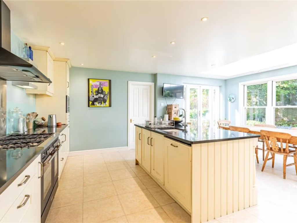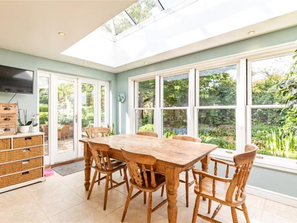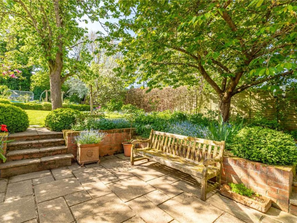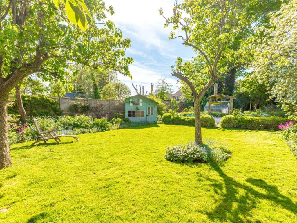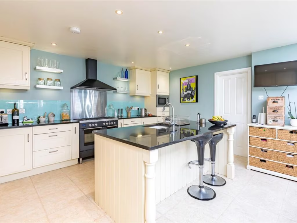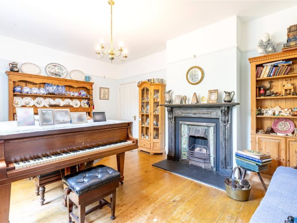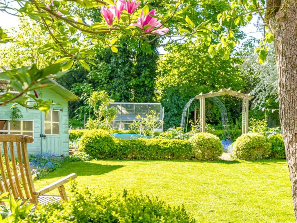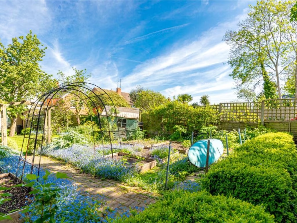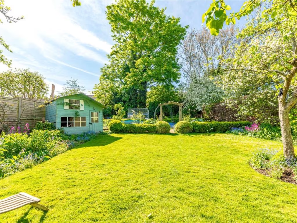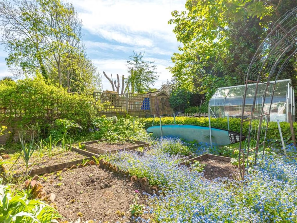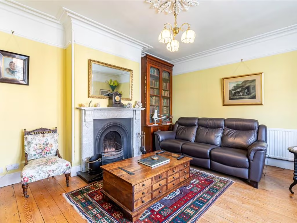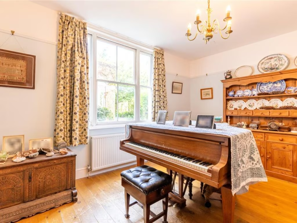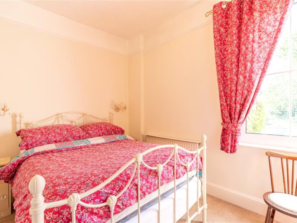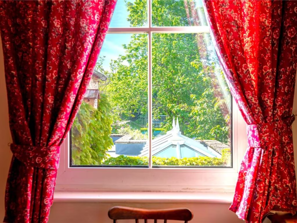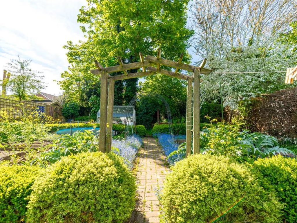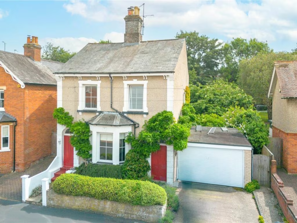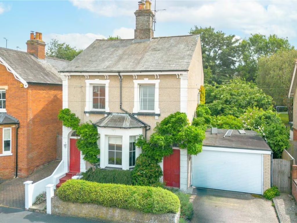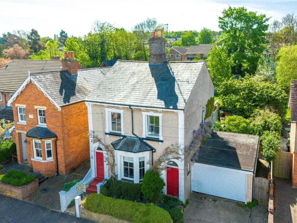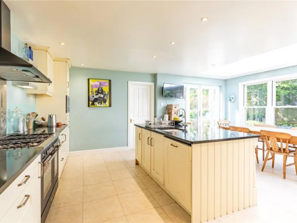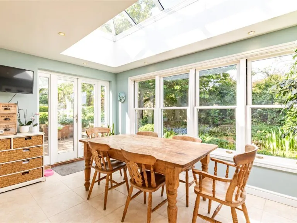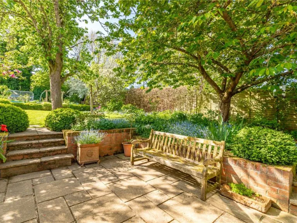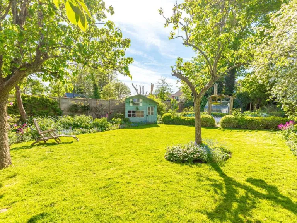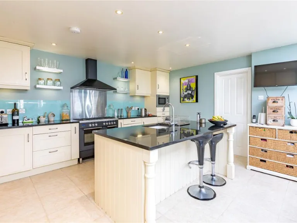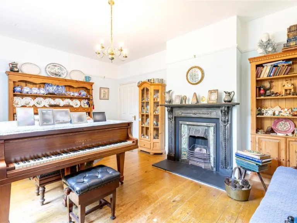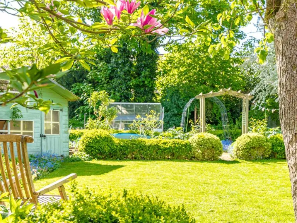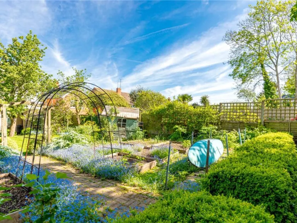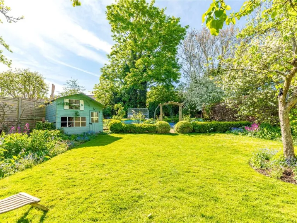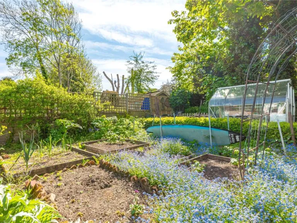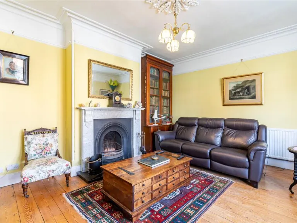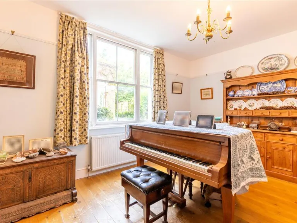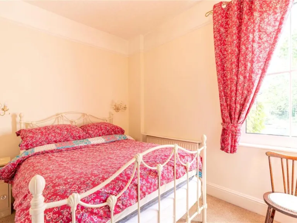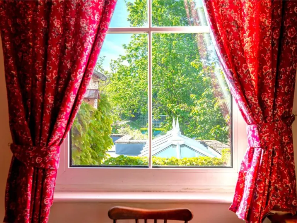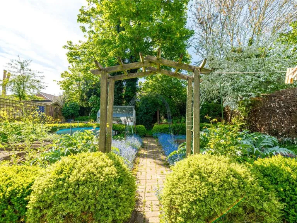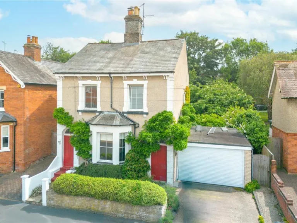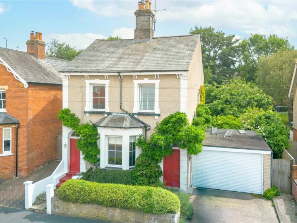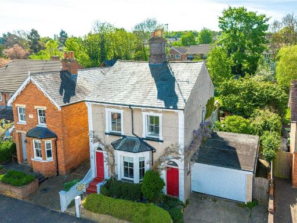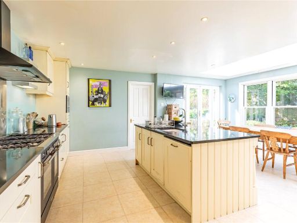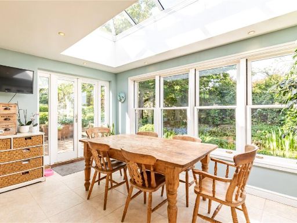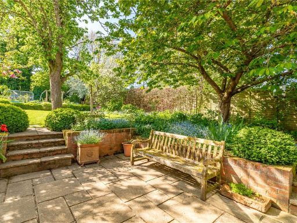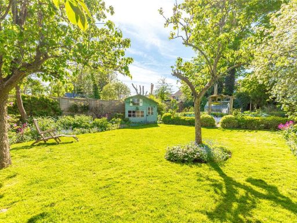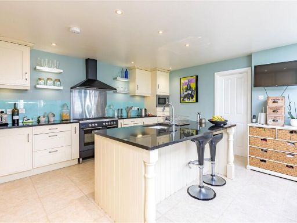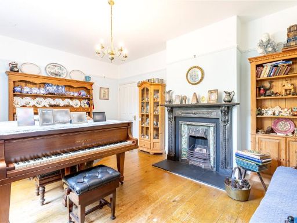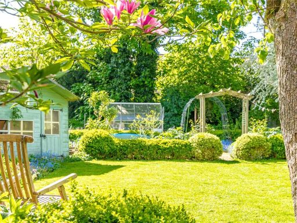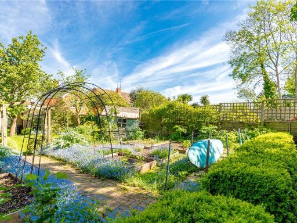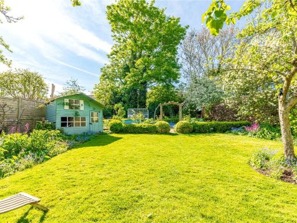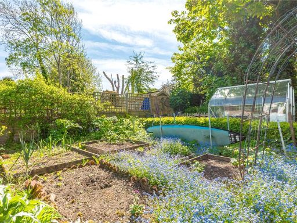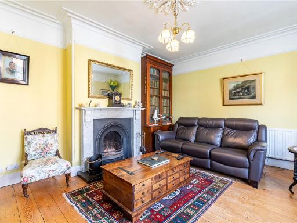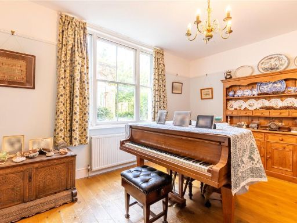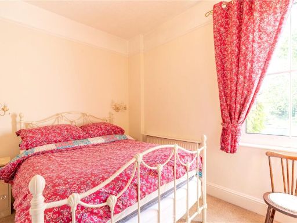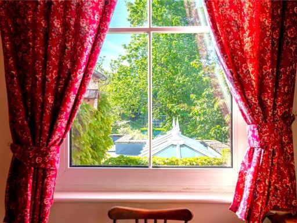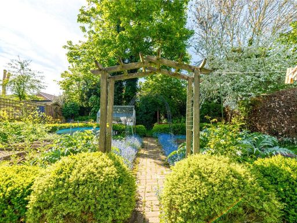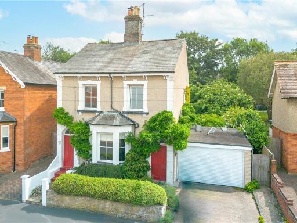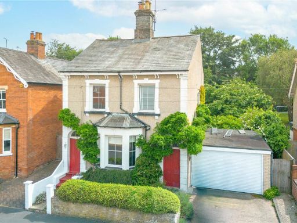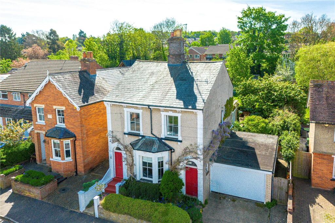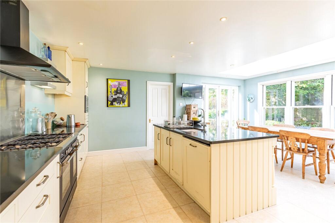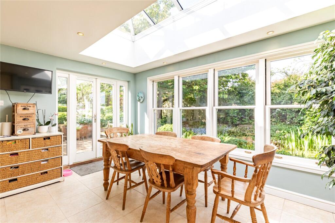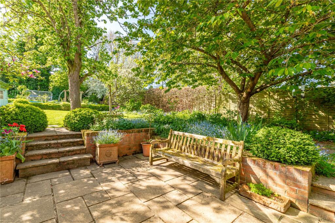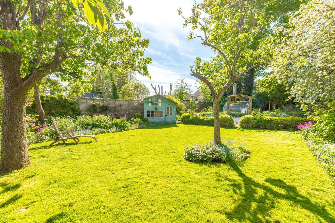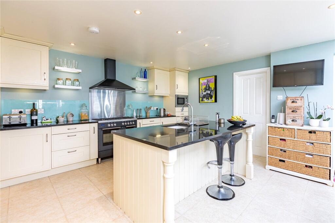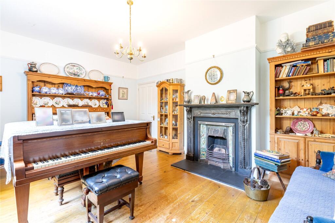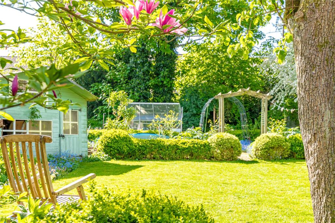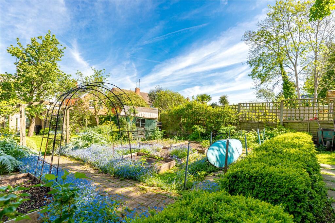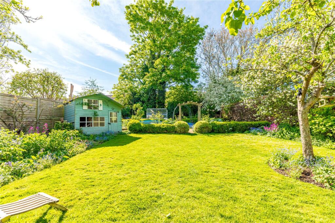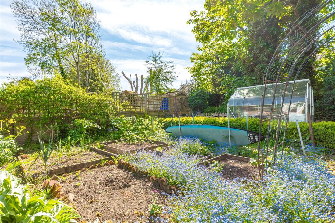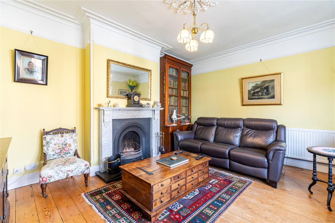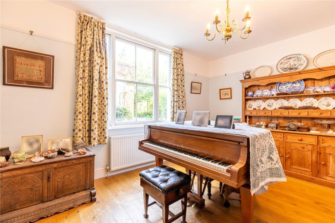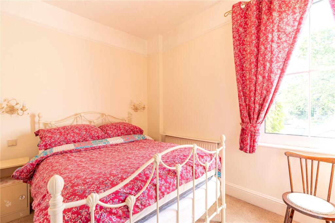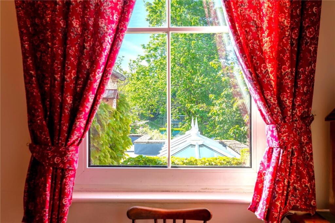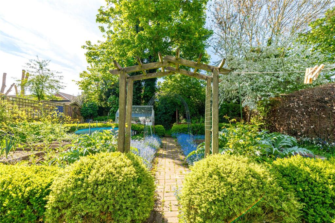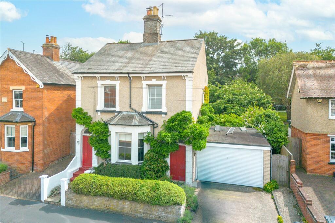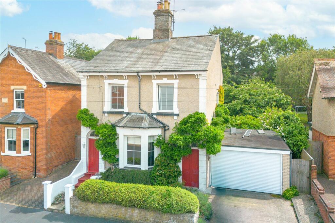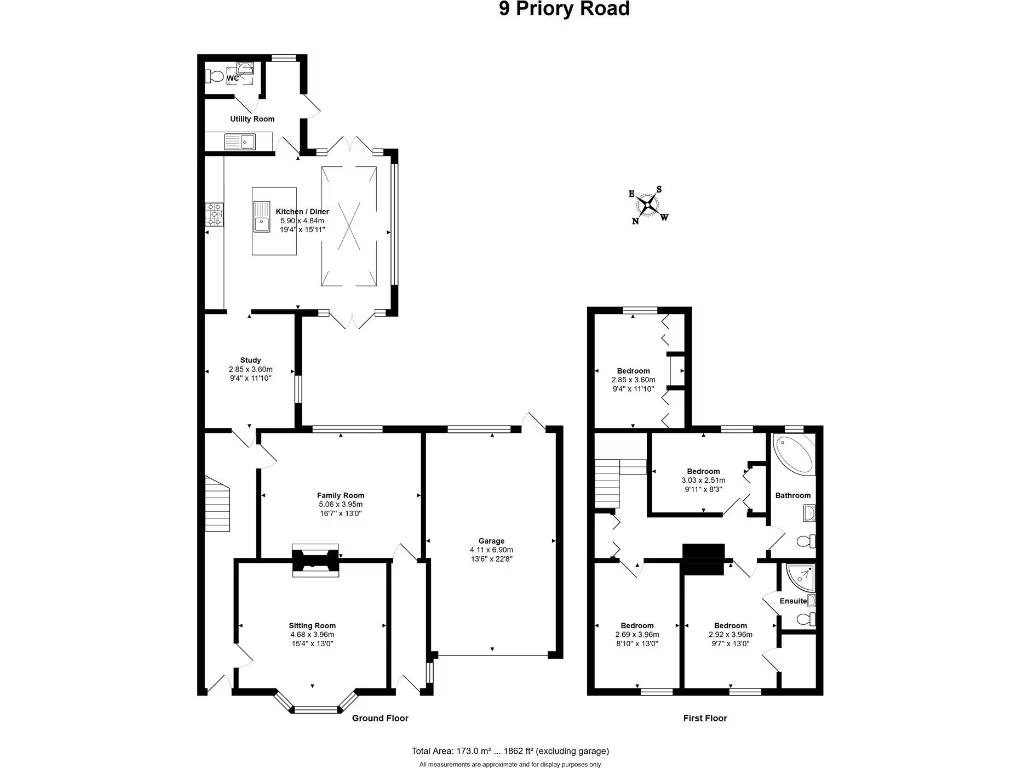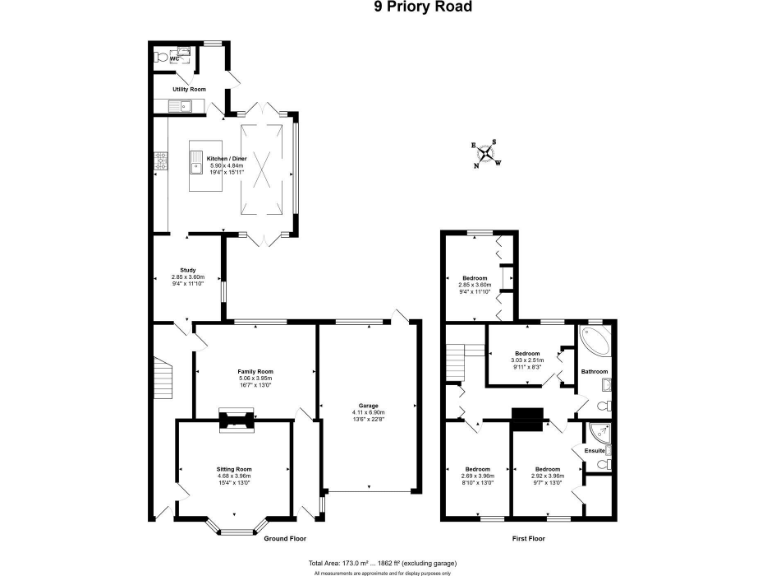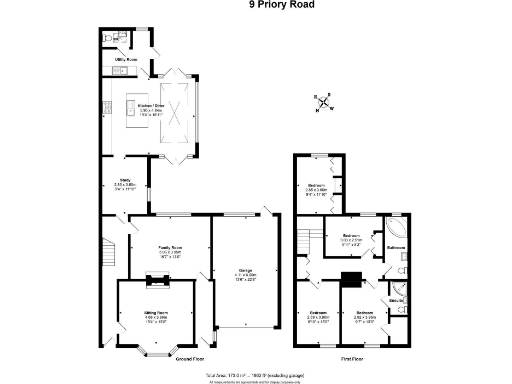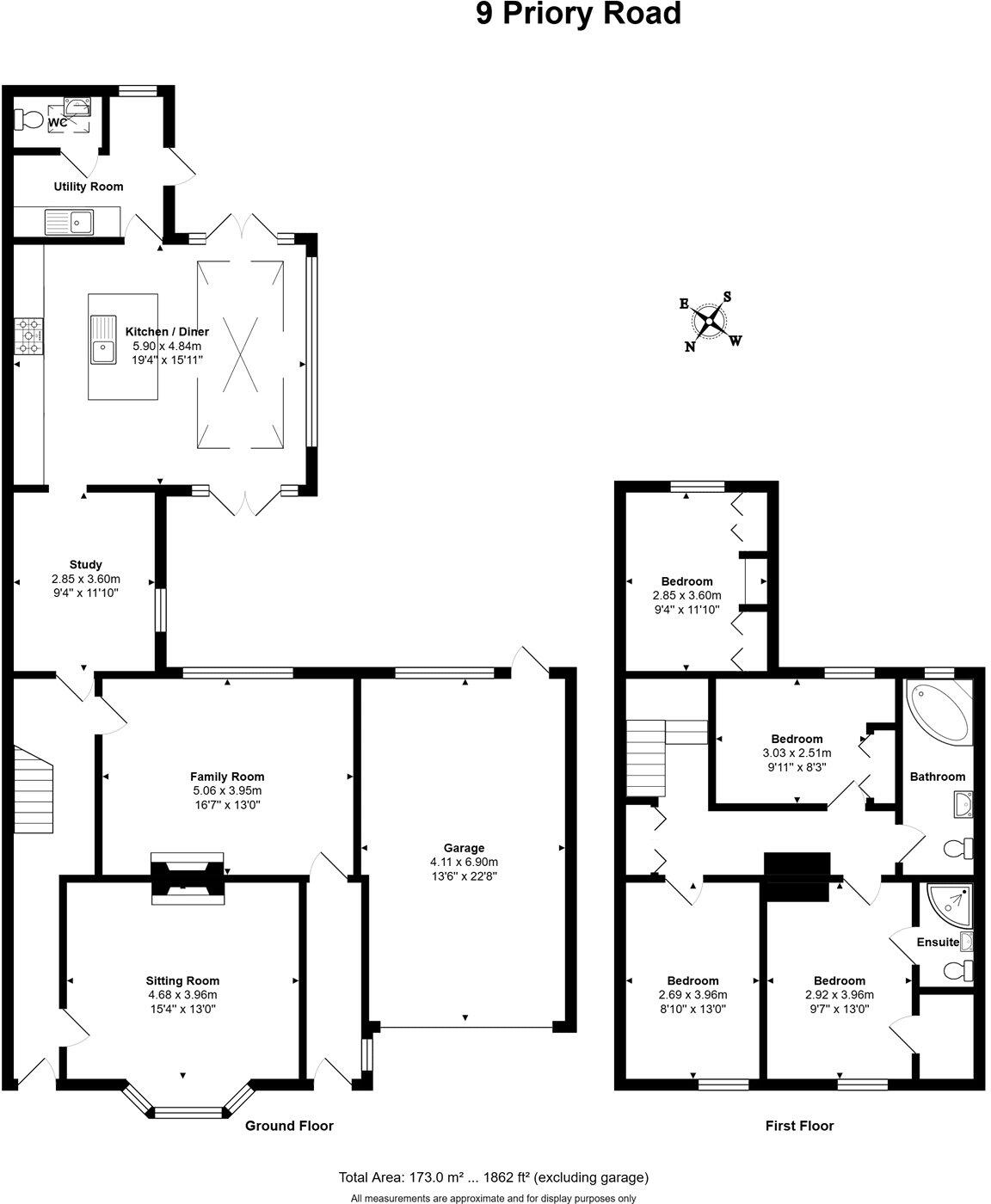Summary - 9, PRIORY ROAD, NEWBURY RG14 7QS
4 bed 2 bath Detached
Character-filled four-bedroom family home with large south-facing garden and garage.
- Victorian property dating to 1877, strong period features throughout
- Large south-facing mature garden, cultivated for over 30 years
- Spacious kitchen/diner with lantern roof; practical utility and WC
- Double garage with electric door and driveway for two cars
- Four double bedrooms; master with walk-in wardrobe and en-suite
- Potential to extend or loft-convert (subject to planning permission)
- EPC rated D; cavity walls assumed uninsulated (energy improvements likely)
- Council tax band F — relatively expensive ongoing costs
Set on desirable Priory Road in central Newbury, this handsome Victorian family home (dating to 1877) combines generous living space with a mature south-facing garden. High ceilings, bay and sash windows and exposed floorboards preserve period character, while a large contemporary kitchen/diner with lantern roof creates an inviting hub for family life and entertaining.
The property provides four double bedrooms including a master with walk-in wardrobe and en-suite, two bathrooms, a practical utility room, and flexible reception rooms suitable for home working or formal dining. Outside, the well-established garden has been cultivated for decades and enjoys strong afternoon sun; a double garage with electric door and driveway parking for two add genuine convenience.
There is clear scope to increase space: loft conversion or ground-floor extension (subject to planning permission) would add long-term value. Buyers should note some practical points — an EPC rating of D, assumed cavity walls without insulation, and an expensive council tax band — which may prompt energy or retrofit improvements after purchase.
Located moments from the town centre and mainline station, and within the St Bartholomew’s catchment, this property suits families seeking a character home with ready-to-enjoy outdoor space and realistic refurbishment potential.
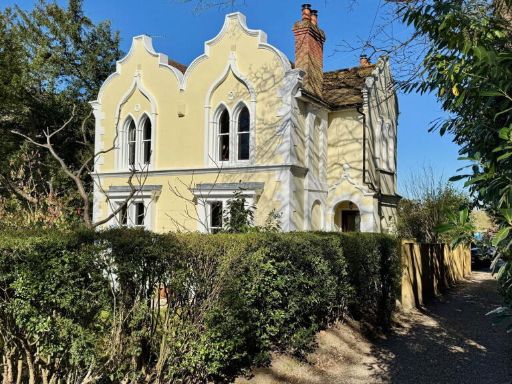 5 bedroom detached house for sale in Newtown Road, Newbury, RG14 7BY, RG14 — £795,000 • 5 bed • 3 bath • 2081 ft²
5 bedroom detached house for sale in Newtown Road, Newbury, RG14 7BY, RG14 — £795,000 • 5 bed • 3 bath • 2081 ft²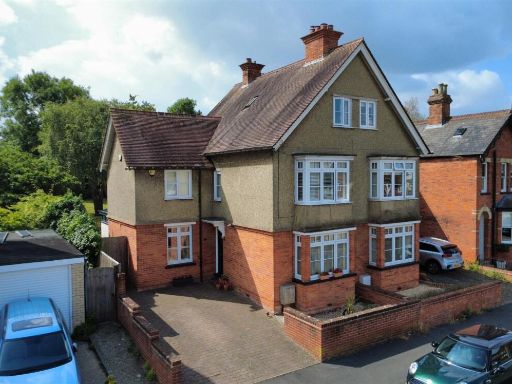 4 bedroom semi-detached house for sale in Priory Road, Newbury, RG14 — £700,000 • 4 bed • 1 bath • 1718 ft²
4 bedroom semi-detached house for sale in Priory Road, Newbury, RG14 — £700,000 • 4 bed • 1 bath • 1718 ft² 4 bedroom semi-detached house for sale in Fifth Road, Newbury, Berkshire, RG14 — £850,000 • 4 bed • 2 bath • 2369 ft²
4 bedroom semi-detached house for sale in Fifth Road, Newbury, Berkshire, RG14 — £850,000 • 4 bed • 2 bath • 2369 ft²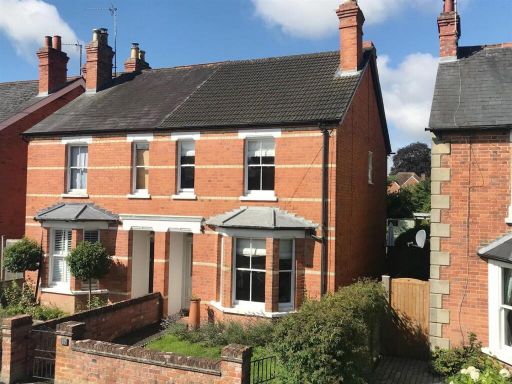 4 bedroom semi-detached house for sale in Chesterfield Road, Newbury, RG14 — £600,000 • 4 bed • 1 bath • 1179 ft²
4 bedroom semi-detached house for sale in Chesterfield Road, Newbury, RG14 — £600,000 • 4 bed • 1 bath • 1179 ft²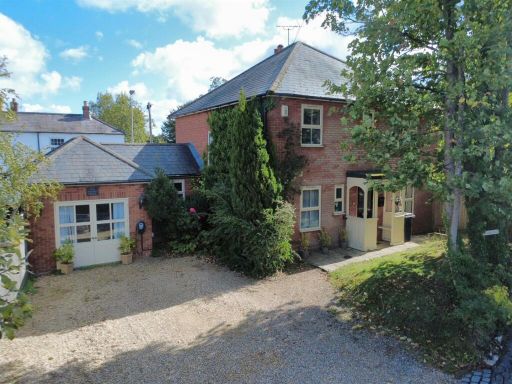 4 bedroom detached house for sale in Old Newtown Road, Newbury, RG14 — £650,000 • 4 bed • 2 bath • 1597 ft²
4 bedroom detached house for sale in Old Newtown Road, Newbury, RG14 — £650,000 • 4 bed • 2 bath • 1597 ft²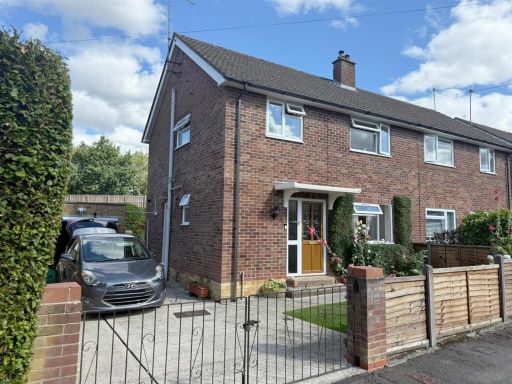 3 bedroom semi-detached house for sale in Newbury, RG14 — £435,000 • 3 bed • 2 bath • 882 ft²
3 bedroom semi-detached house for sale in Newbury, RG14 — £435,000 • 3 bed • 2 bath • 882 ft²