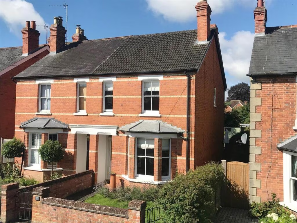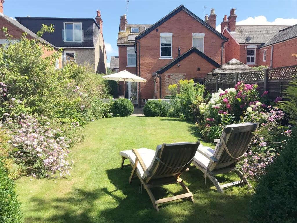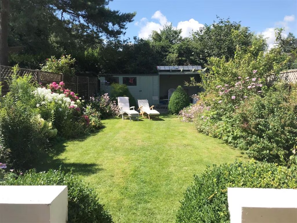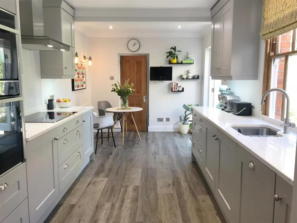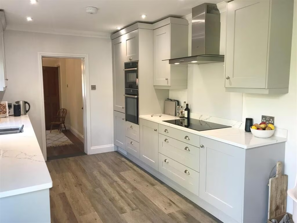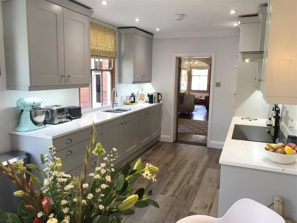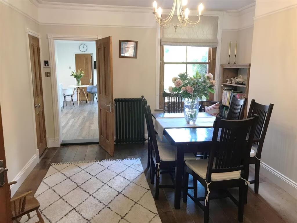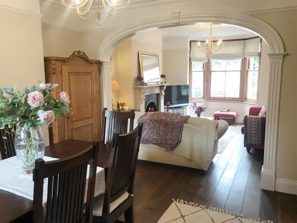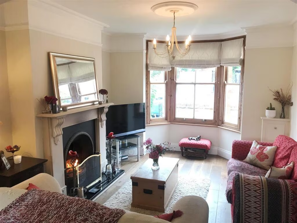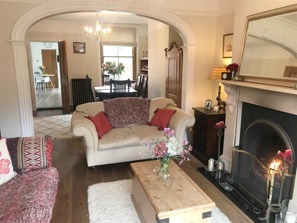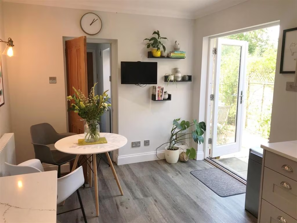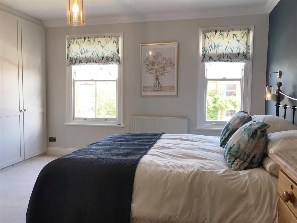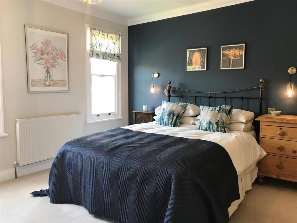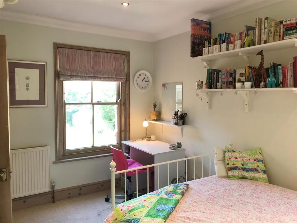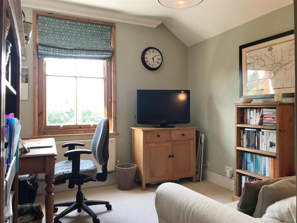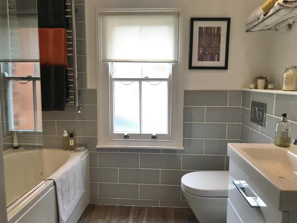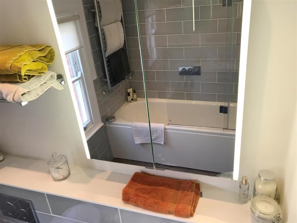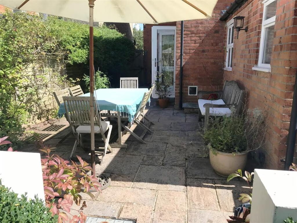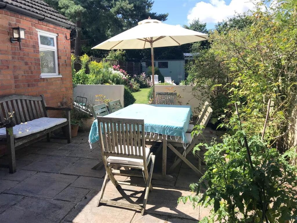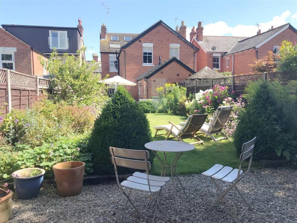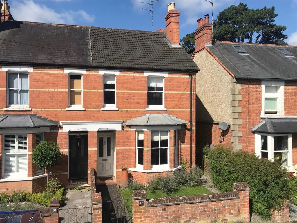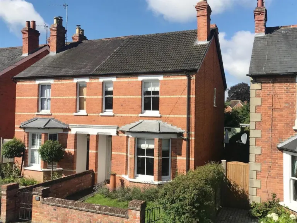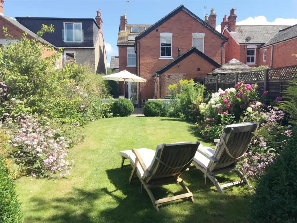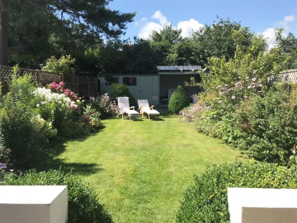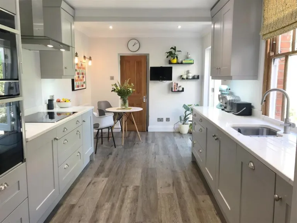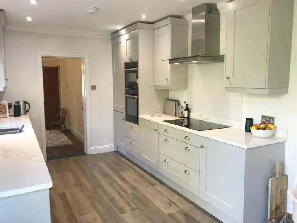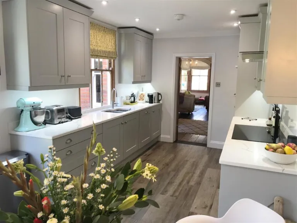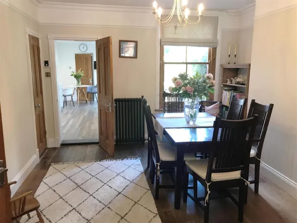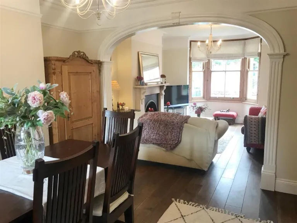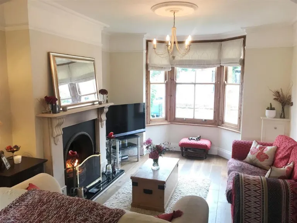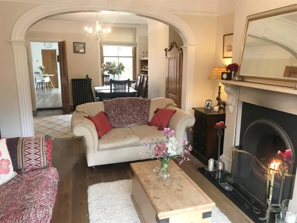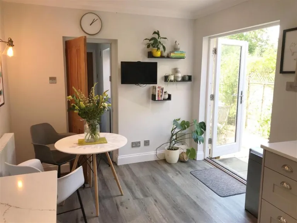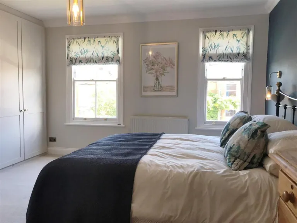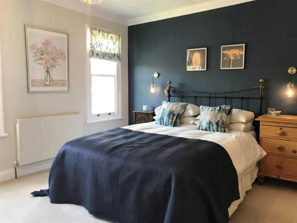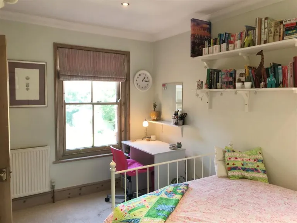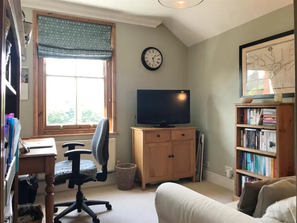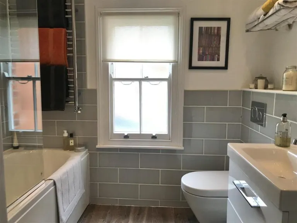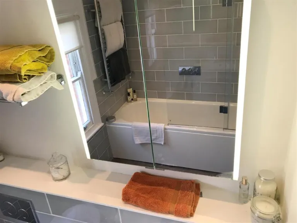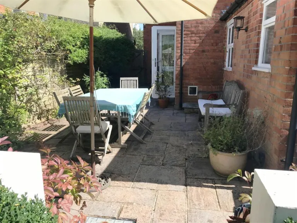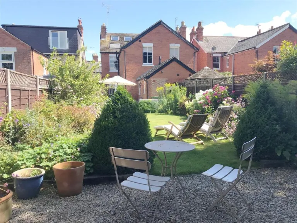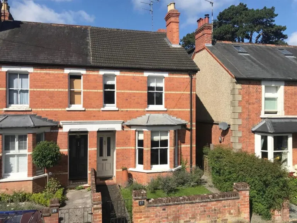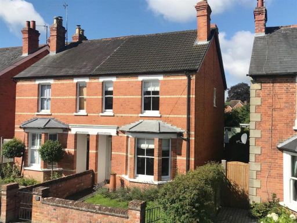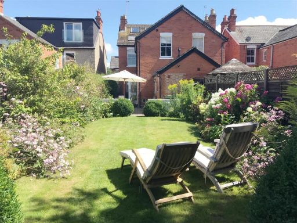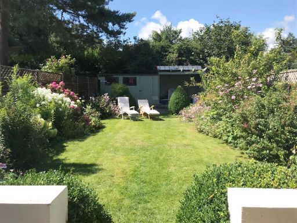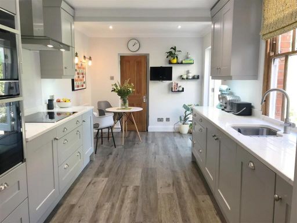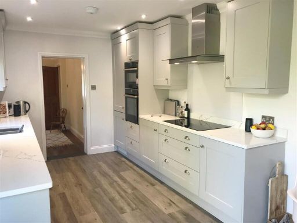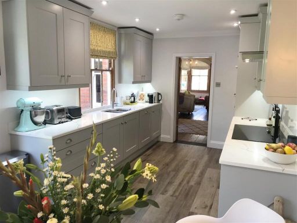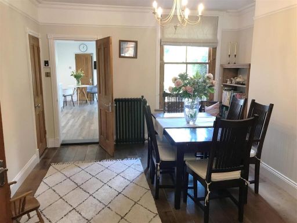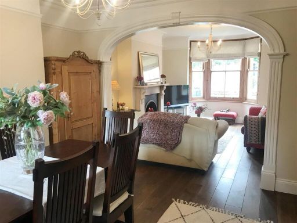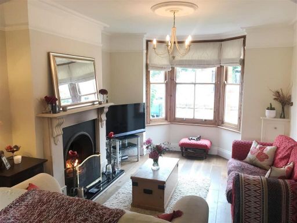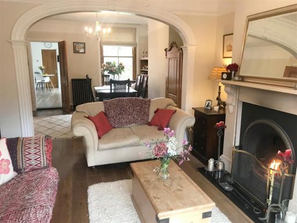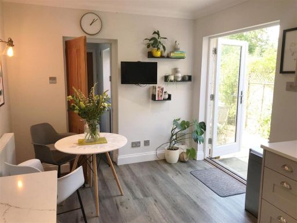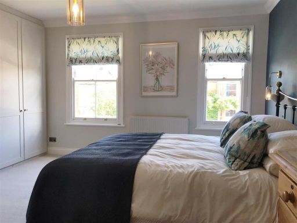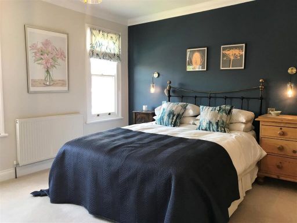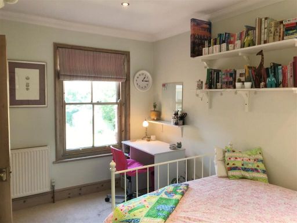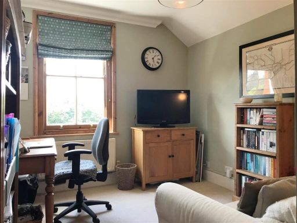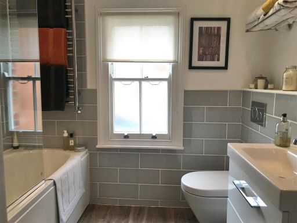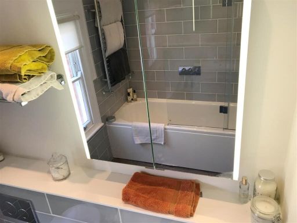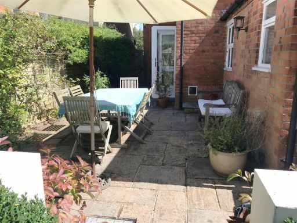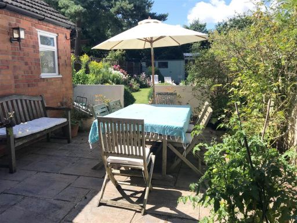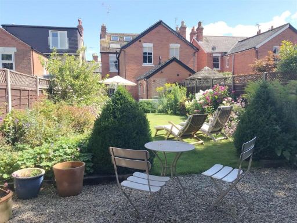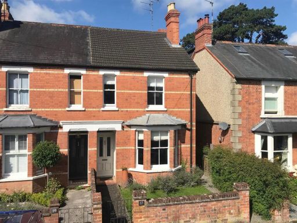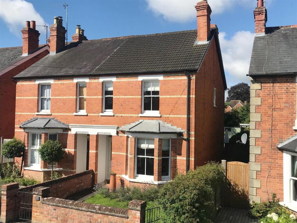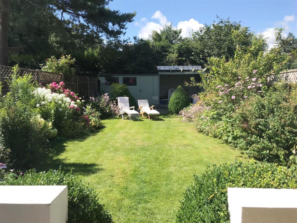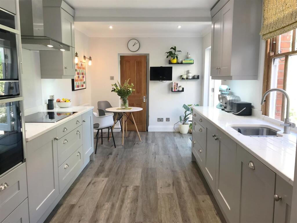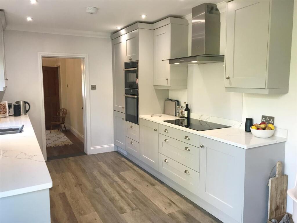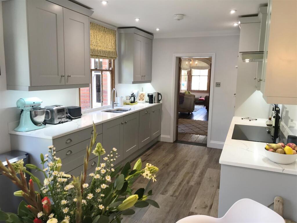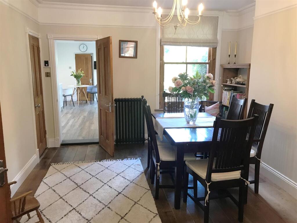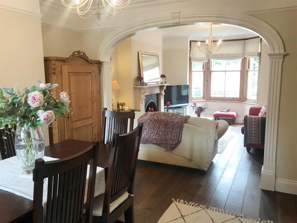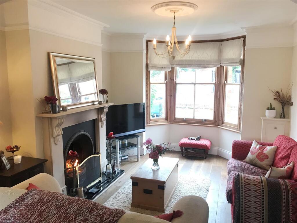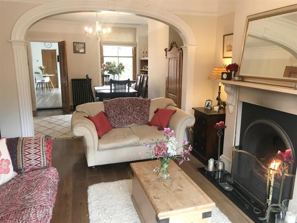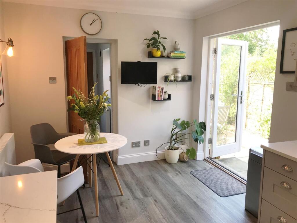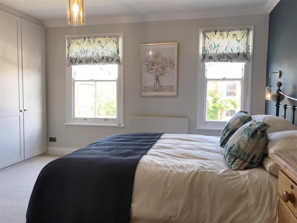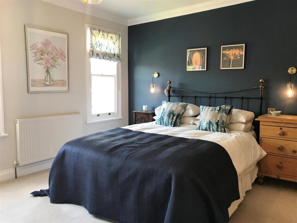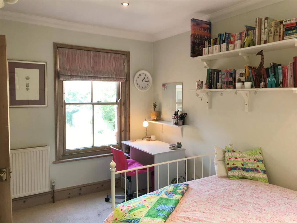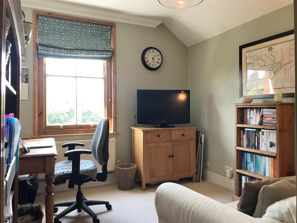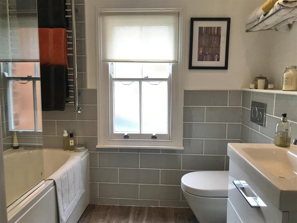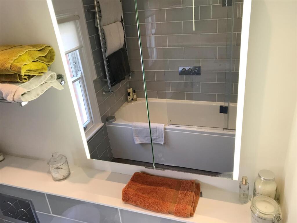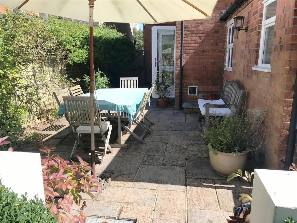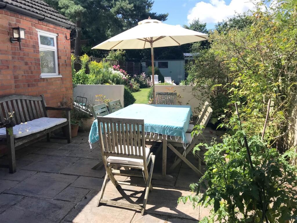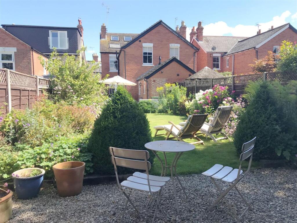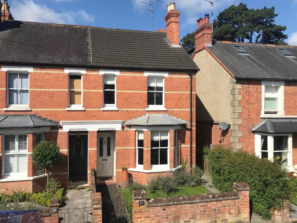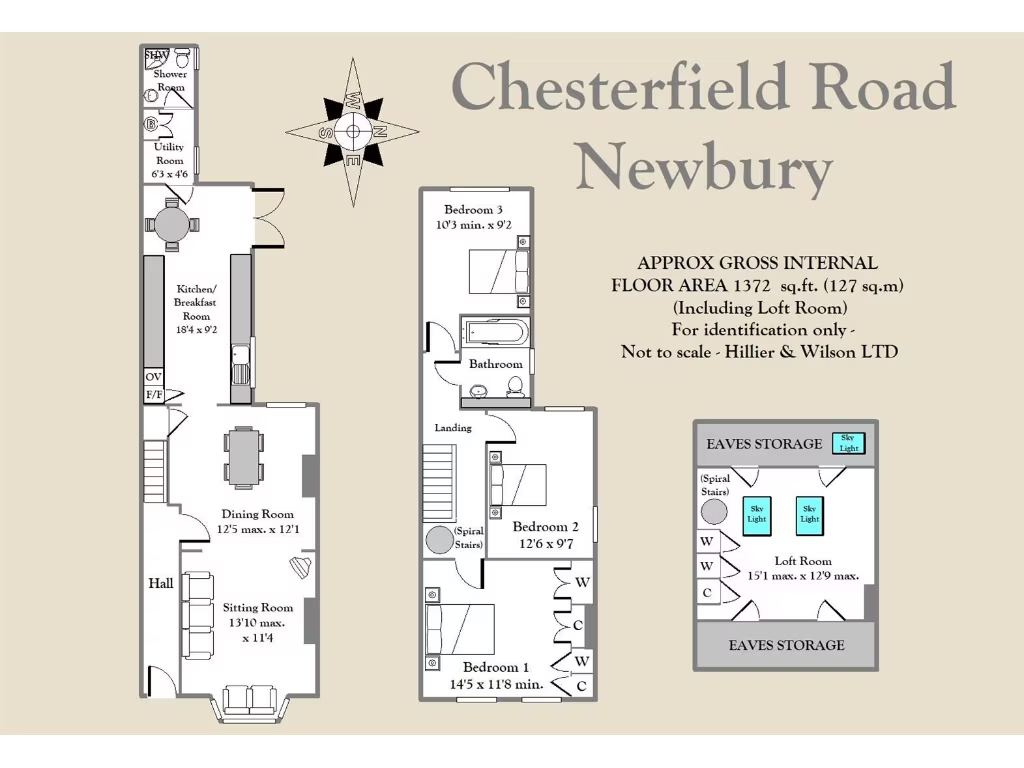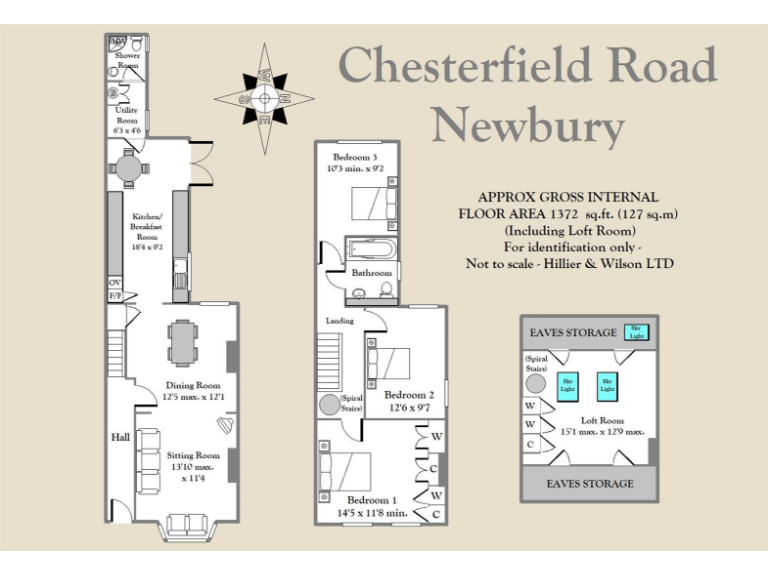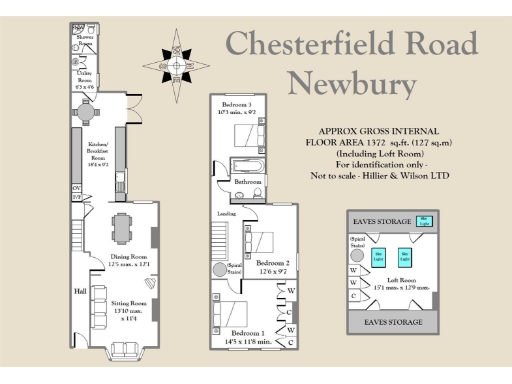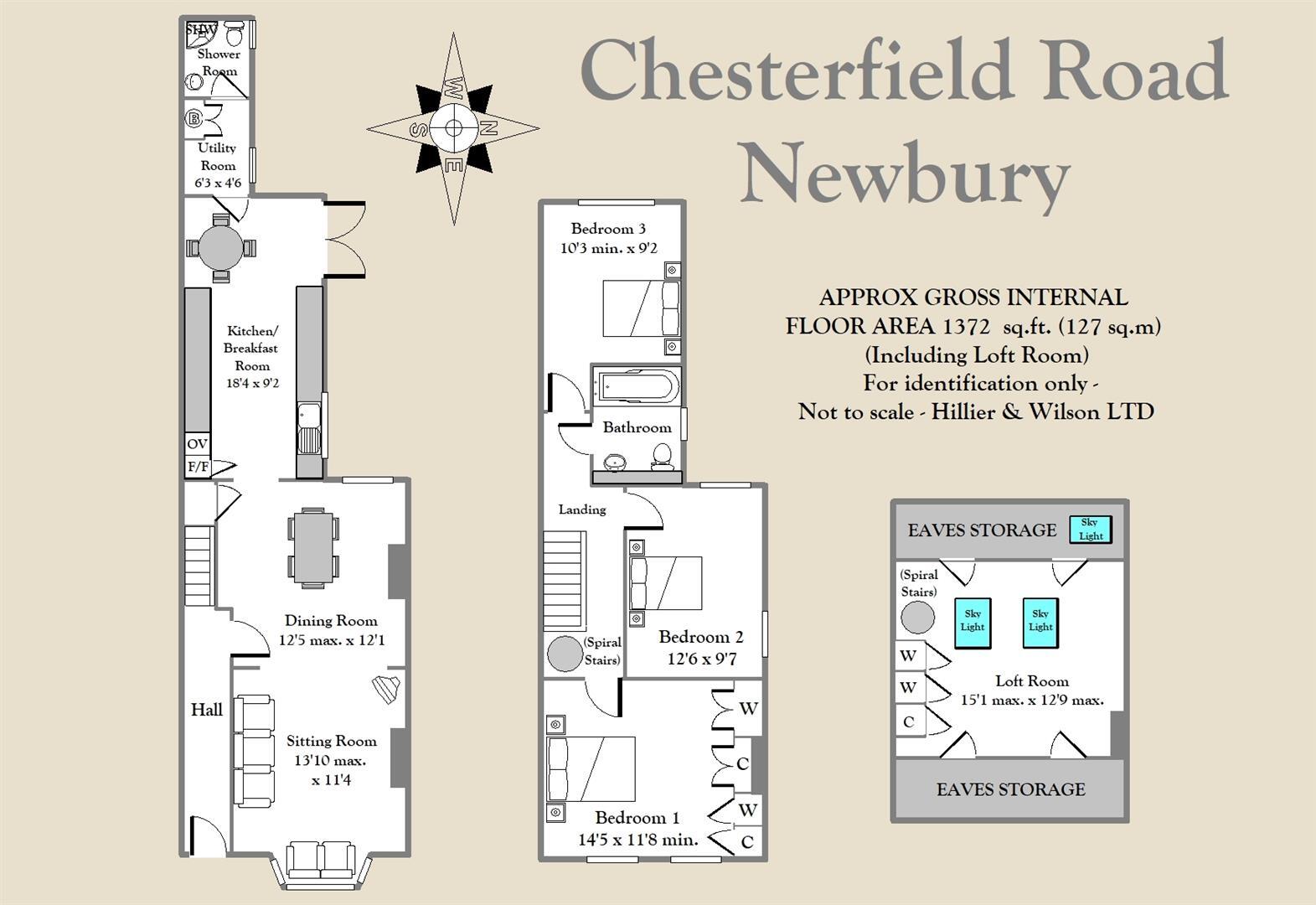Summary - 17 CHESTERFIELD ROAD NEWBURY RG14 7QB
4 bed 2 bath Semi-Detached
Characterful south-side house with garden and excellent school links.
Victorian semi with original sash bay windows and high ceilings
Approx 1,372 sq ft including loft room with eaves storage
West-facing enclosed rear garden with patio and shed
Walking distance to Newbury town centre and mainline station
In St John’s and St Bartholomew’s school catchment (highly rated)
Mains gas central heating, double glazing, fast broadband/mobile
On-street parking only; no off-street parking on plot
Solid brick walls likely lack insulation; may need modernisation
This well-presented Victorian semi-detached family home combines period character with practical living space across approximately 1,372 sq ft (including loft room). High ceilings, sash-style bay windows and original features give the house strong kerb appeal, while the layout — sitting room, dining room, kitchen/breakfast, utility/shower room, three first-floor bedrooms, family bathroom and a loft room with built-in wardrobes — suits everyday family life.
The west-facing enclosed rear garden is a particular asset, mainly lawned with mature planting, a patio area and shed — a private outdoor space for children and evening sun. The location on a sought-after south-side Newbury road is convenient: walking distance to the town centre and mainline station (regular direct trains to London Paddington under an hour) and within the St John’s and St Bart’s school catchment.
Practical positives include mains gas central heating, double glazing and fast broadband/mobile signals. The property is freehold and sits in a very affluent, low-crime neighbourhood with a decent plot size, making it attractive to families looking for long-term stability.
Buyers should note some practical limitations: parking is on-street only, the solid brick walls are likely without cavity insulation, and parts of the interior may benefit from modernisation to meet contemporary open-plan preferences. Overall this is a characterful family home with sensible scope to update and add value rather than a turnkey new build.
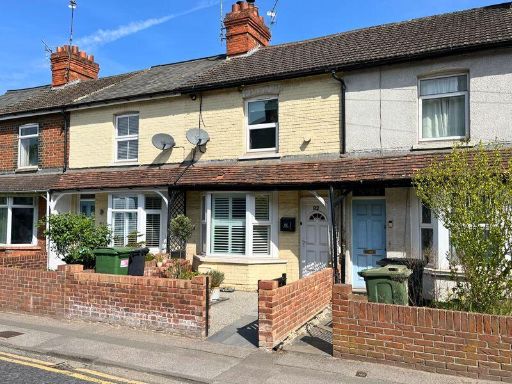 3 bedroom terraced house for sale in Kings Road, Newbury, RG14 — £340,000 • 3 bed • 1 bath • 929 ft²
3 bedroom terraced house for sale in Kings Road, Newbury, RG14 — £340,000 • 3 bed • 1 bath • 929 ft²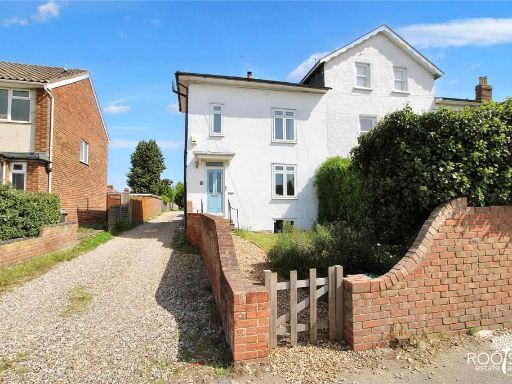 3 bedroom end of terrace house for sale in London Road, Newbury, Berkshire, RG14 — £425,000 • 3 bed • 1 bath • 1617 ft²
3 bedroom end of terrace house for sale in London Road, Newbury, Berkshire, RG14 — £425,000 • 3 bed • 1 bath • 1617 ft²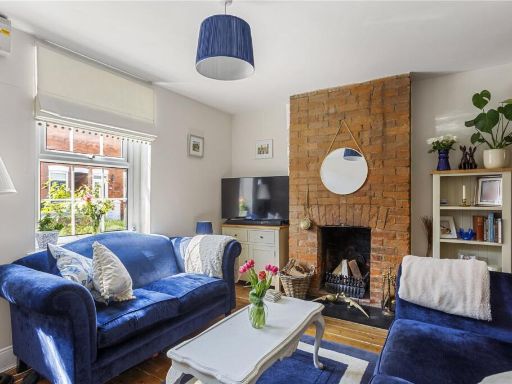 3 bedroom semi-detached house for sale in Jubilee Road, Newbury, Berkshire, RG14 — £345,000 • 3 bed • 1 bath • 1016 ft²
3 bedroom semi-detached house for sale in Jubilee Road, Newbury, Berkshire, RG14 — £345,000 • 3 bed • 1 bath • 1016 ft²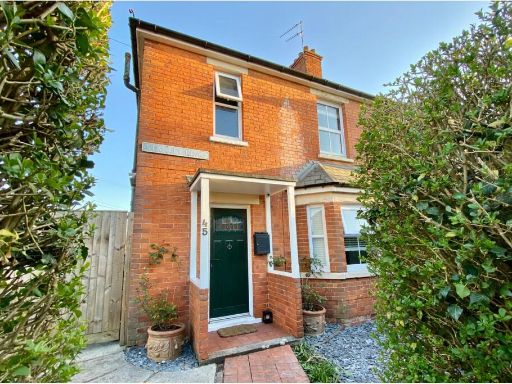 3 bedroom semi-detached house for sale in Stanley Road, Newbury, RG14 — £439,950 • 3 bed • 1 bath
3 bedroom semi-detached house for sale in Stanley Road, Newbury, RG14 — £439,950 • 3 bed • 1 bath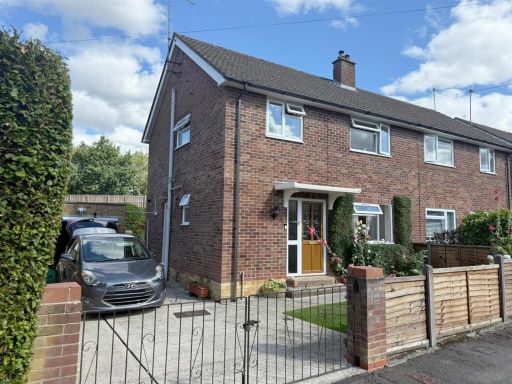 3 bedroom semi-detached house for sale in Priory Road, Newbury, RG14 — £425,000 • 3 bed • 2 bath • 882 ft²
3 bedroom semi-detached house for sale in Priory Road, Newbury, RG14 — £425,000 • 3 bed • 2 bath • 882 ft²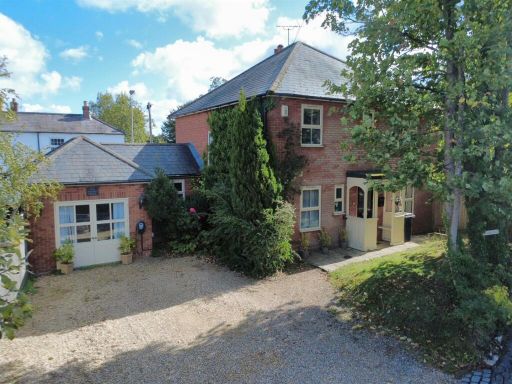 4 bedroom detached house for sale in Old Newtown Road, Newbury, RG14 — £650,000 • 4 bed • 2 bath • 1597 ft²
4 bedroom detached house for sale in Old Newtown Road, Newbury, RG14 — £650,000 • 4 bed • 2 bath • 1597 ft²