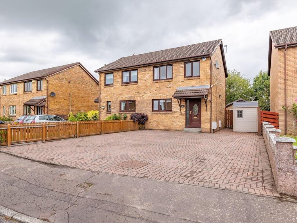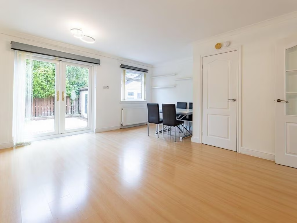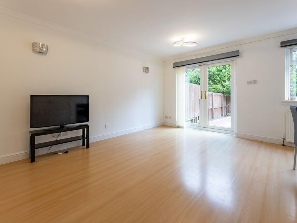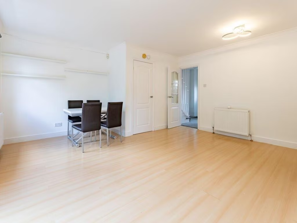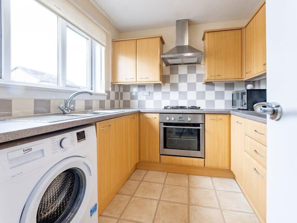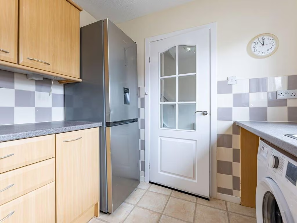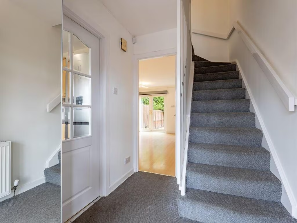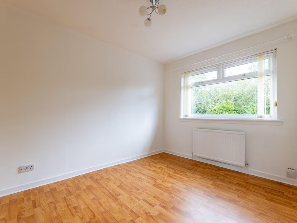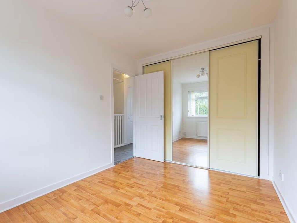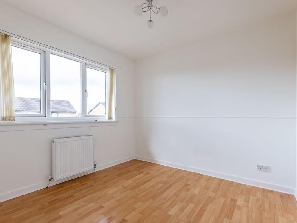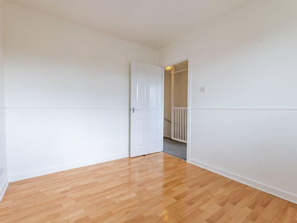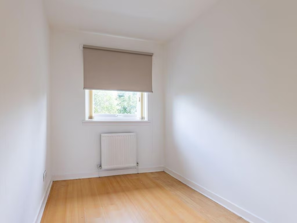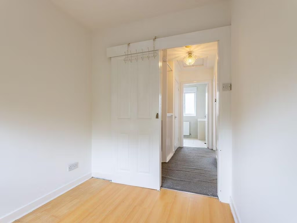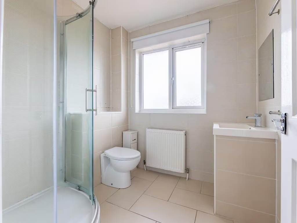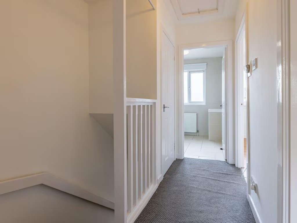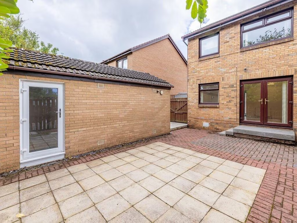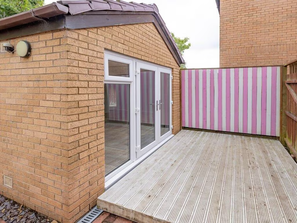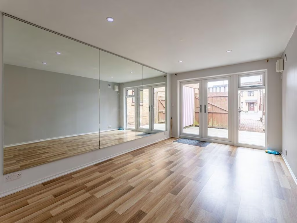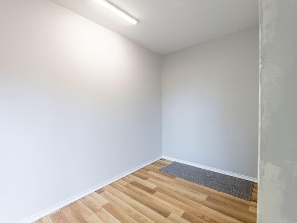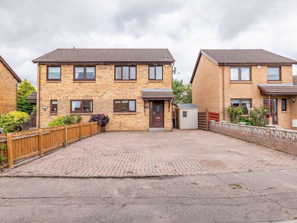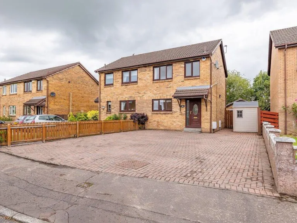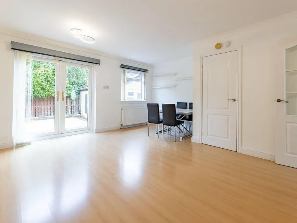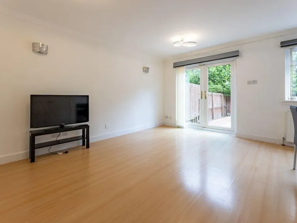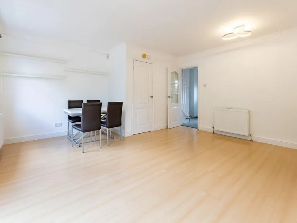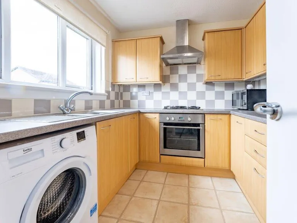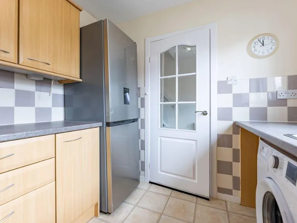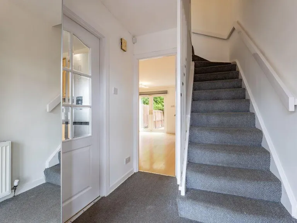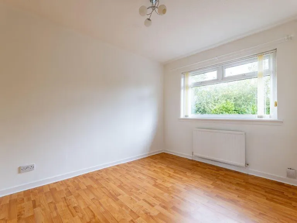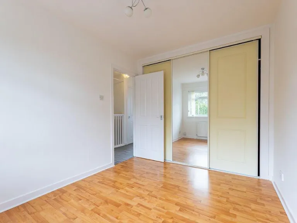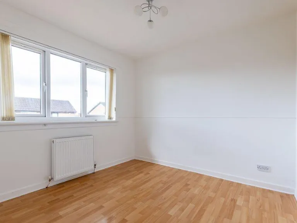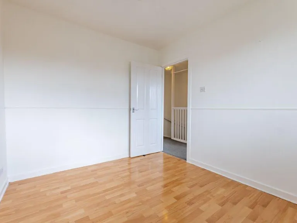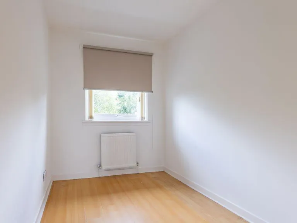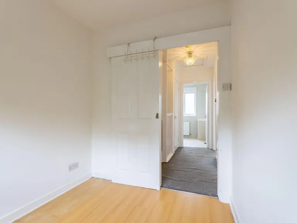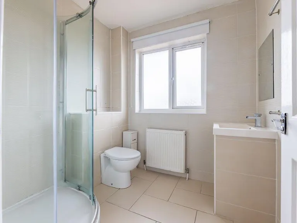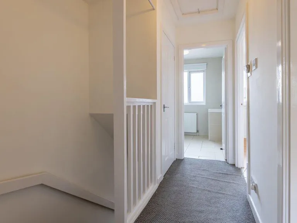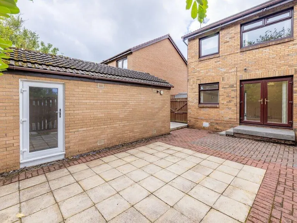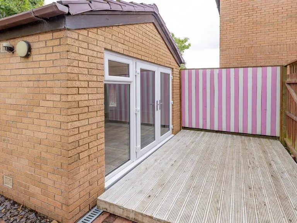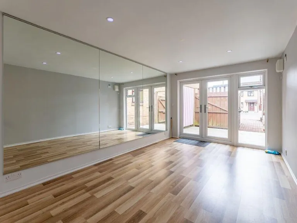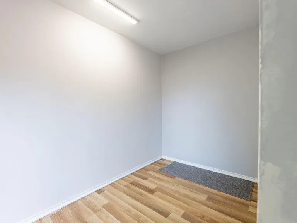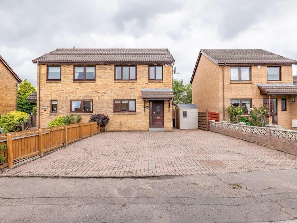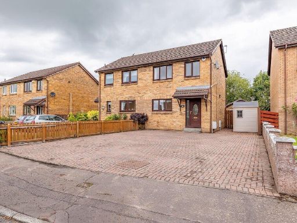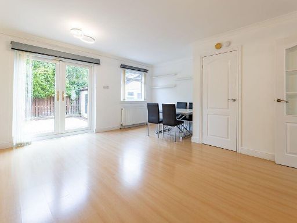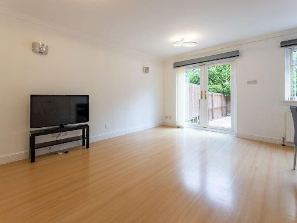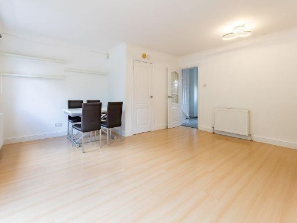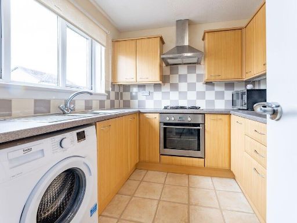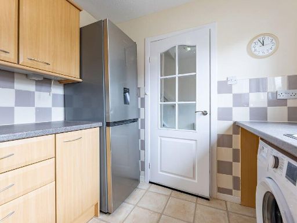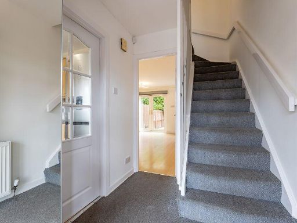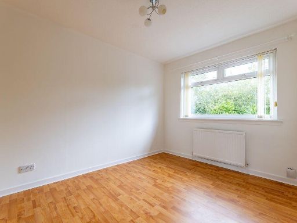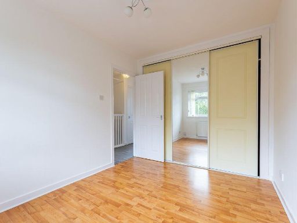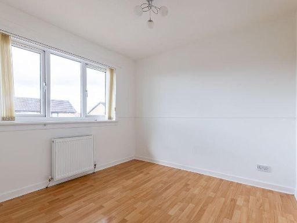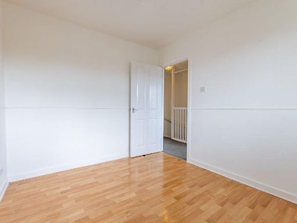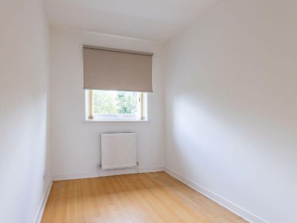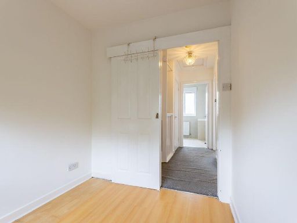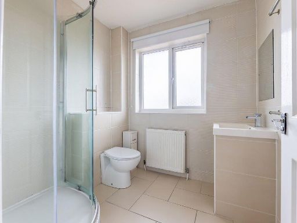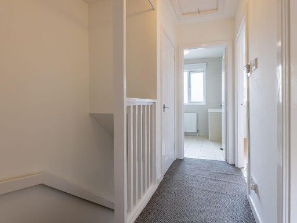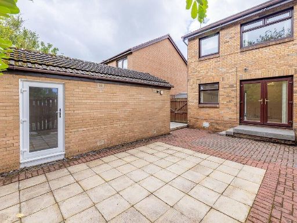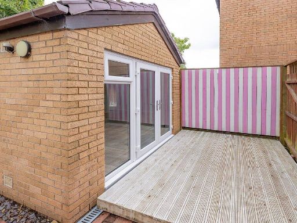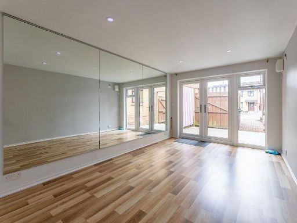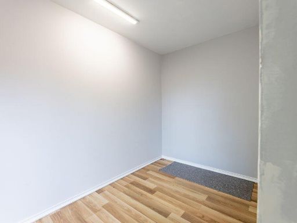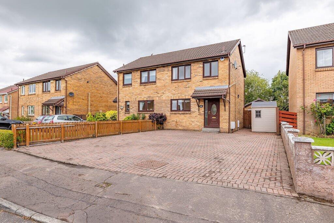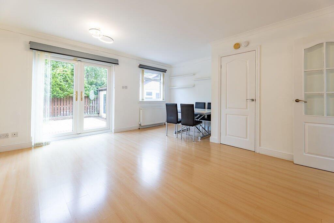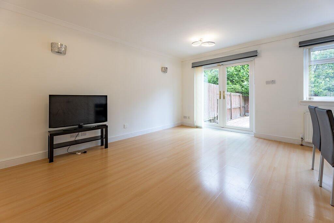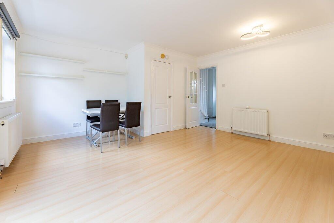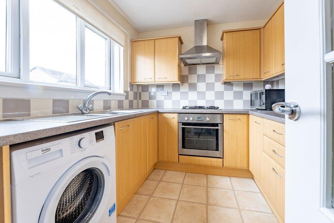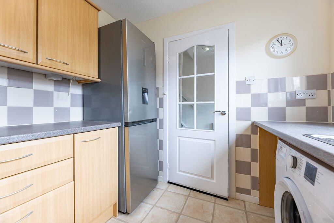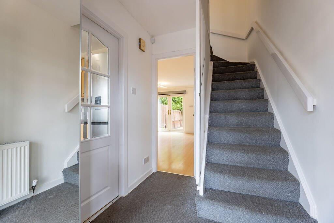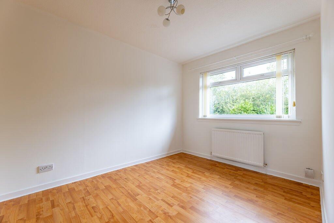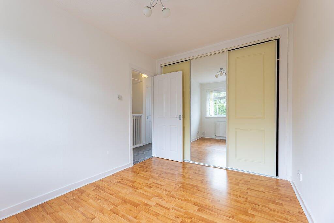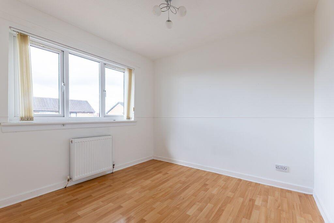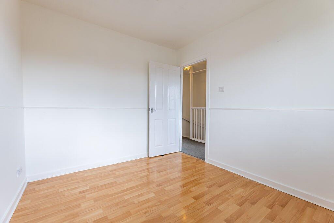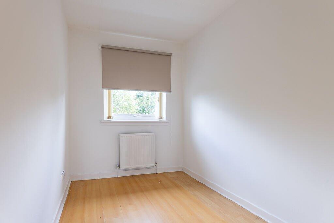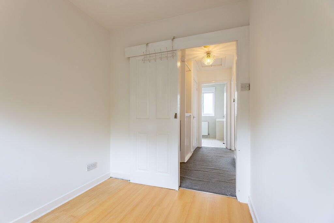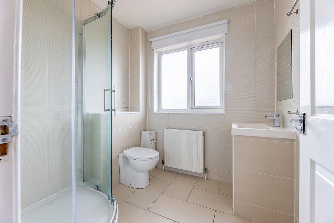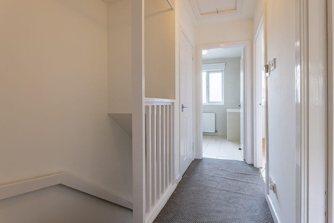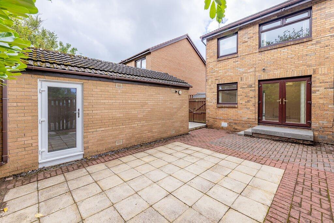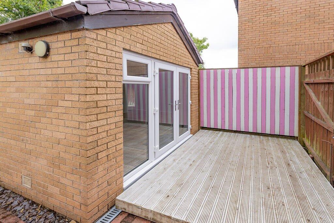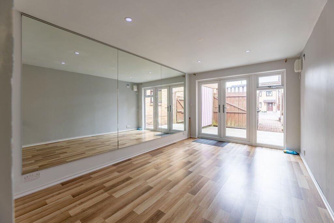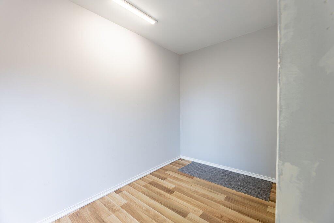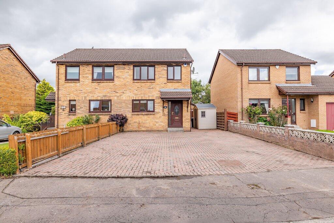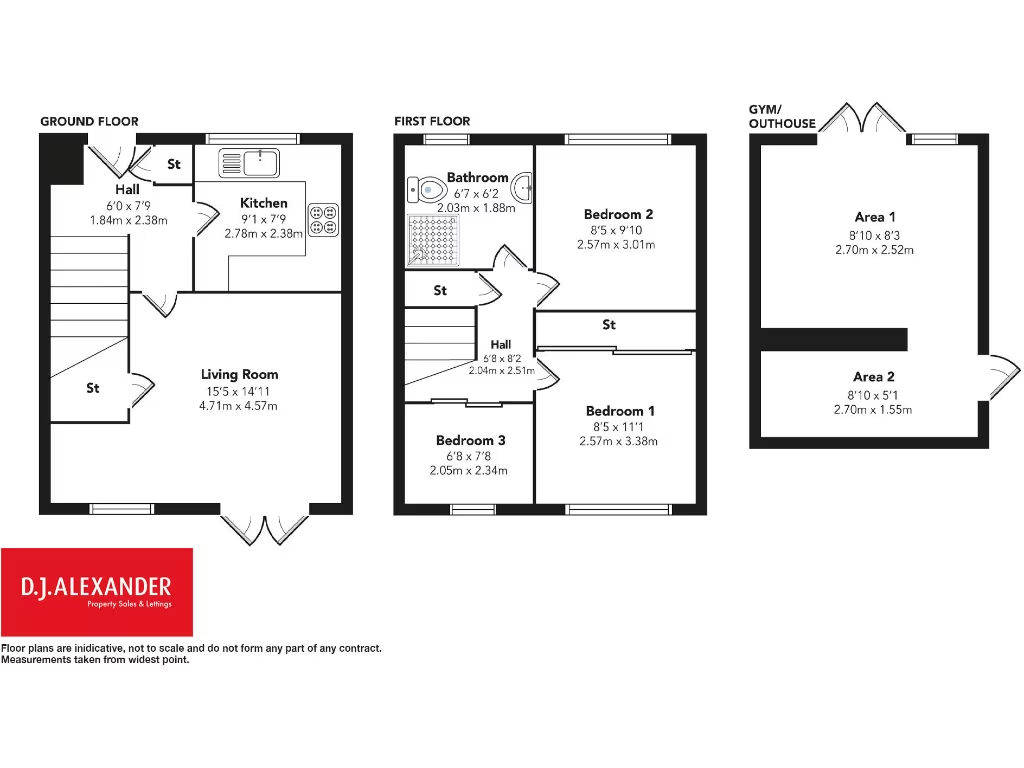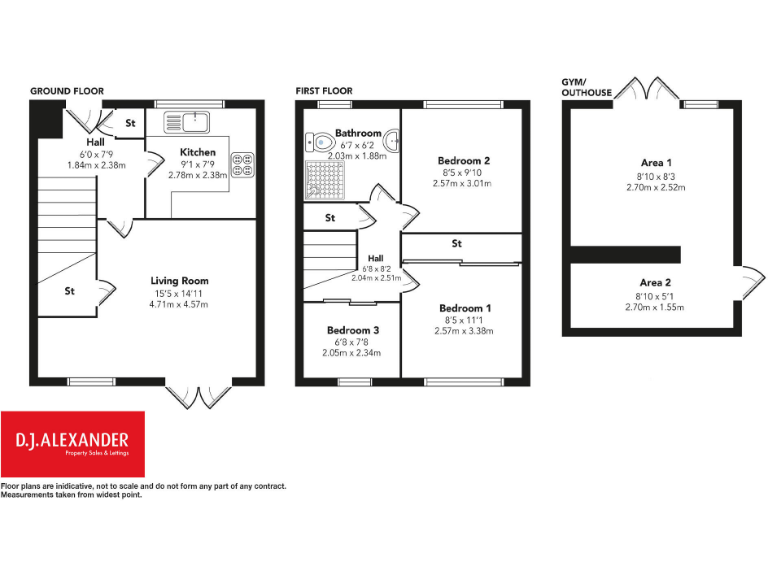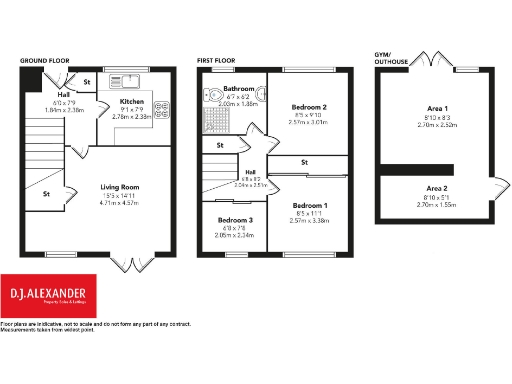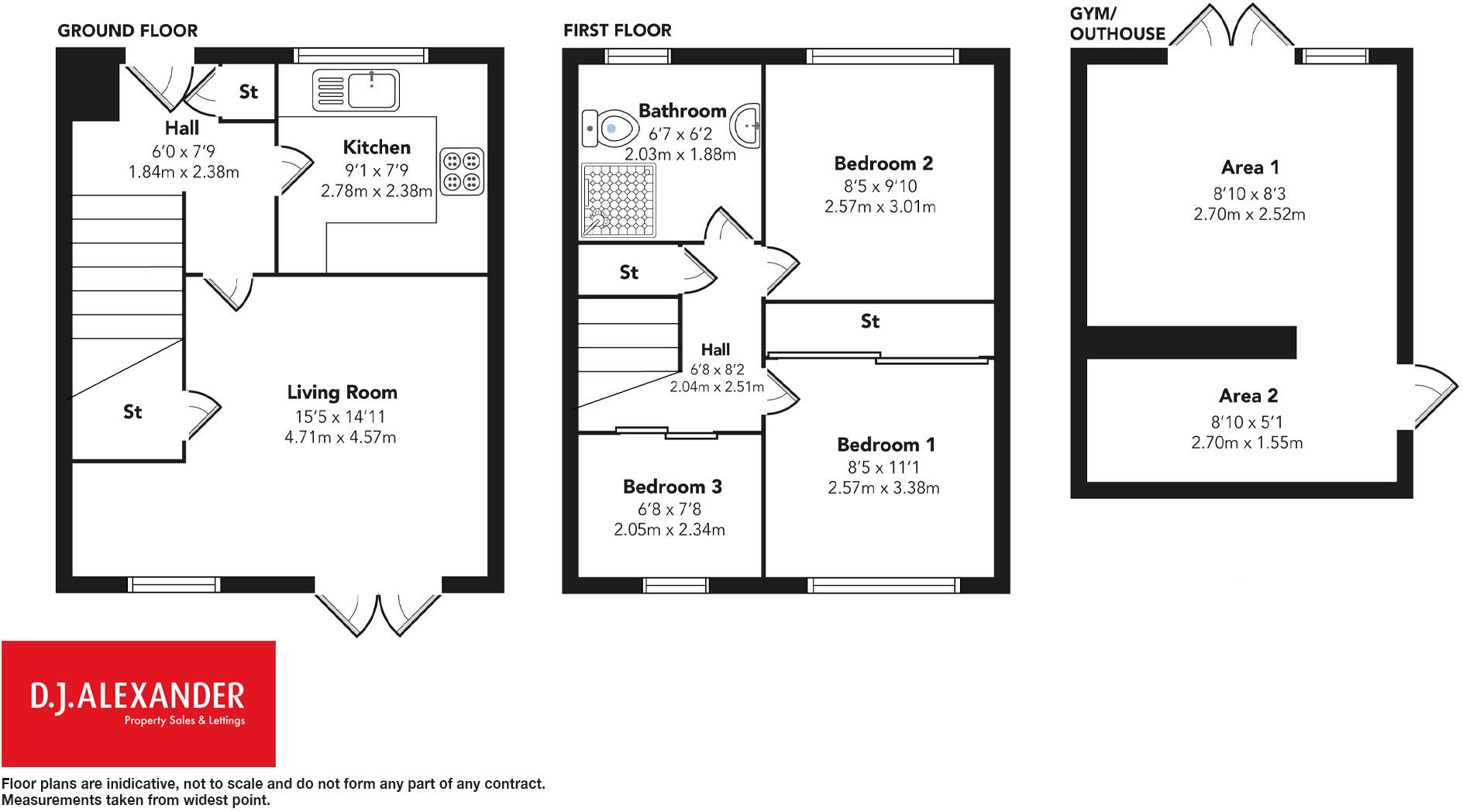Summary - Castle View, Newmains, ML2 ML2 9PQ
3 bed 1 bath Semi-Detached
Three-bed cul-de-sac home with garden annexe and large driveway—ideal for families and commuters..
Cul-de-sac location with private rear garden and brick-built garden room
Large monoblock driveway with space for at least three cars
Three well-proportioned bedrooms; master with built-in wardrobe
Single bathroom only for three-bedroom house
Full double glazing and loft insulation improves energy efficiency
EPC Band C; gas central heating for reasonable running costs
Tenure unspecified; check legal title and any constraints
Local area shows high deprivation; consider neighbourhood factors
A three-bedroom semi-detached home in a quiet cul-de-sac, offering practical family living and commuter convenience. The ground floor combines lounge and dining space with French patio doors that open onto a private rear garden. A brick-built garden room/annex at the rear adds flexible accommodation for a home gym, office, guest space, or playroom.
Upstairs provides three well-proportioned bedrooms and a modern bathroom; the master includes a built-in wardrobe. Practical features include full double glazing, loft insulation and a large monoblock driveway with space for multiple cars. The property totals about 829 sq ft—an average-sized family home with sensible storage throughout.
Positioned in Newmains, the house is a short distance from Cleland rail station and offers straightforward access to Wishaw, Motherwell and surrounding towns—suitable for commuters. EPC band C and gas central heating are positives for running costs, and council tax is described as affordable.
Notable considerations: tenure is unspecified and the local area records high deprivation indicators, which may be relevant to buyer choice. There is a single bathroom for three bedrooms, and additional ongoing charges listed include council tax, water, and possible factor fees. Buyers seeking a larger property or fully modernised finish should factor potential upgrades into their budget.
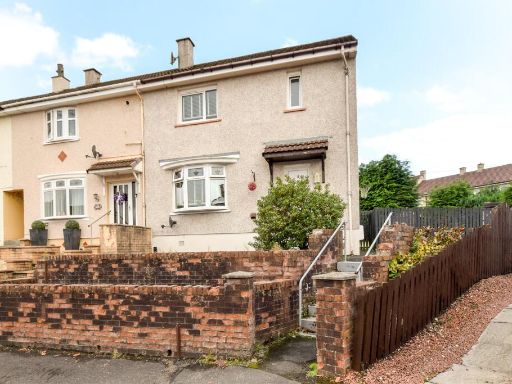 3 bedroom end of terrace house for sale in Braedale Place, Newmains, Wishaw, ML2 — £125,000 • 3 bed • 2 bath
3 bedroom end of terrace house for sale in Braedale Place, Newmains, Wishaw, ML2 — £125,000 • 3 bed • 2 bath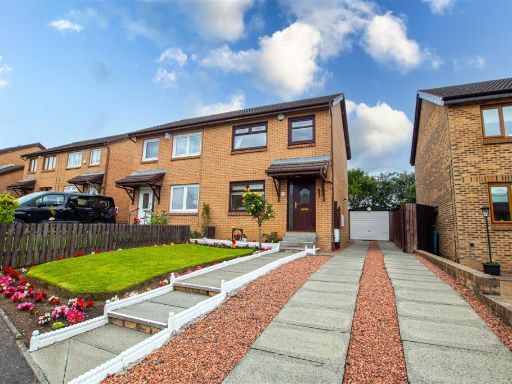 3 bedroom semi-detached house for sale in Castle View, Wishaw, ML2 — £159,995 • 3 bed • 1 bath • 732 ft²
3 bedroom semi-detached house for sale in Castle View, Wishaw, ML2 — £159,995 • 3 bed • 1 bath • 732 ft² 3 bedroom detached house for sale in Herbison Crescent, Shotts, ML7 — £249,995 • 3 bed • 2 bath • 1320 ft²
3 bedroom detached house for sale in Herbison Crescent, Shotts, ML7 — £249,995 • 3 bed • 2 bath • 1320 ft² 3 bedroom detached house for sale in Thomson Drive, Bellshill, ML4 — £240,000 • 3 bed • 3 bath • 1141 ft²
3 bedroom detached house for sale in Thomson Drive, Bellshill, ML4 — £240,000 • 3 bed • 3 bath • 1141 ft² 3 bedroom semi-detached house for sale in Nethan View, Blackwood, ML11 — £145,000 • 3 bed • 1 bath • 872 ft²
3 bedroom semi-detached house for sale in Nethan View, Blackwood, ML11 — £145,000 • 3 bed • 1 bath • 872 ft²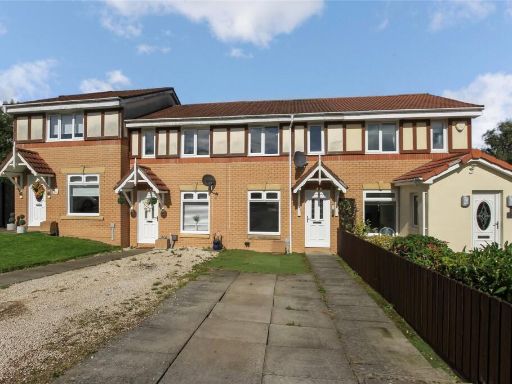 2 bedroom terraced house for sale in Underwood Drive, Newmains, Wishaw, North Lanarkshire, ML2 — £100,000 • 2 bed • 1 bath • 525 ft²
2 bedroom terraced house for sale in Underwood Drive, Newmains, Wishaw, North Lanarkshire, ML2 — £100,000 • 2 bed • 1 bath • 525 ft²