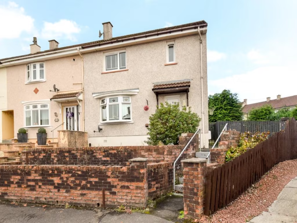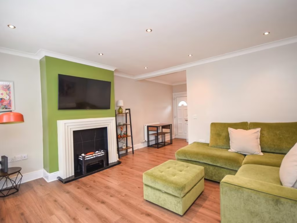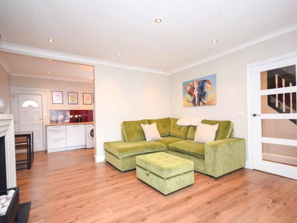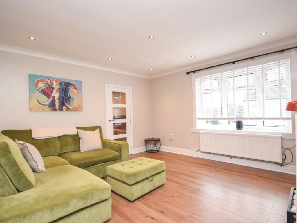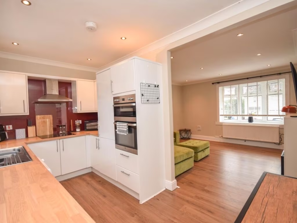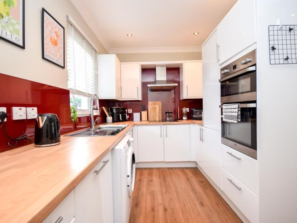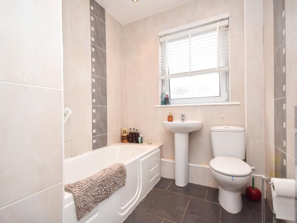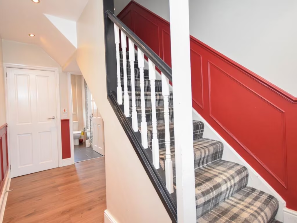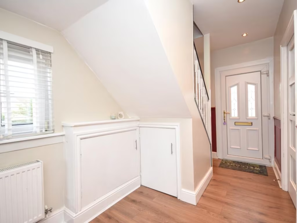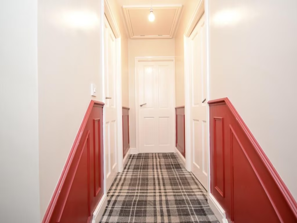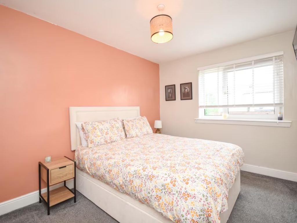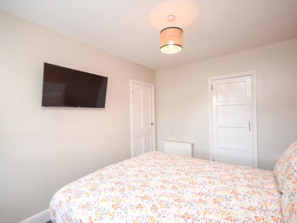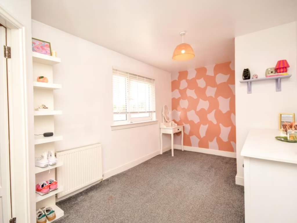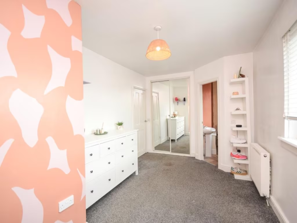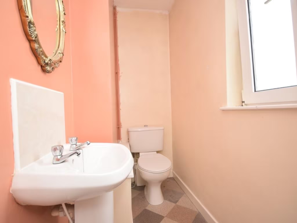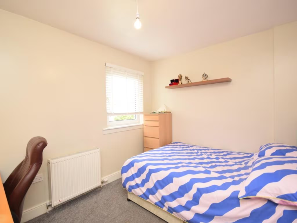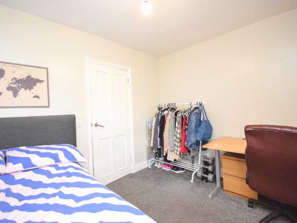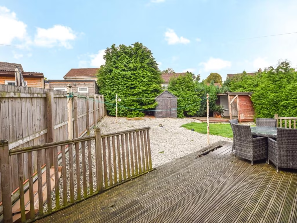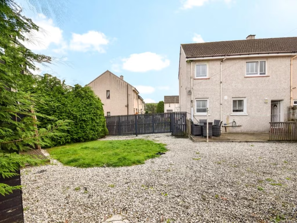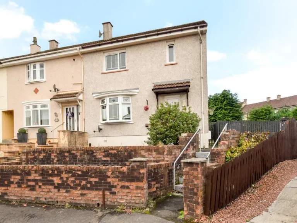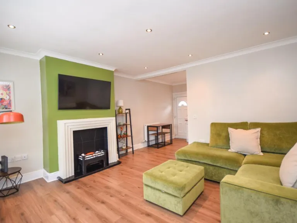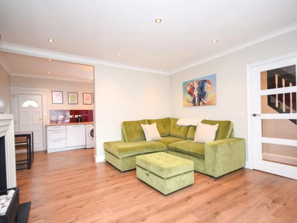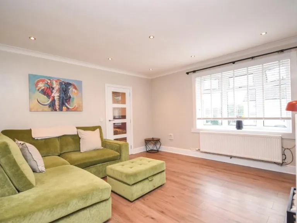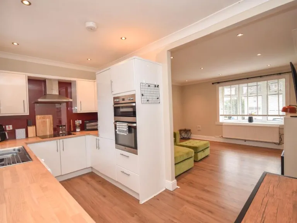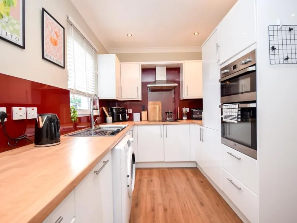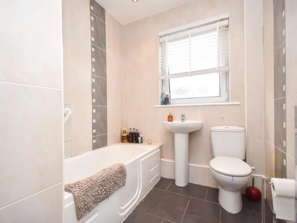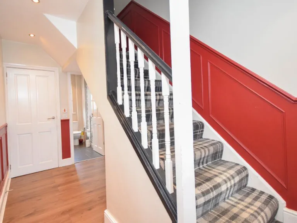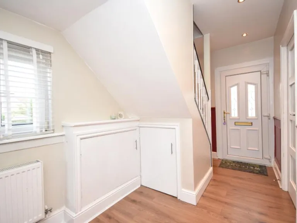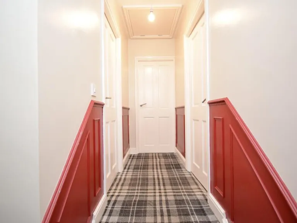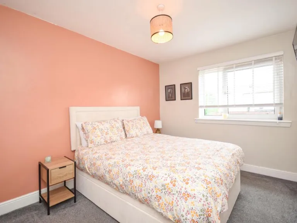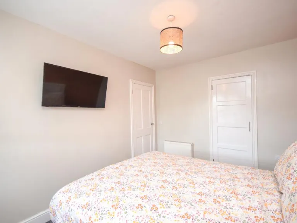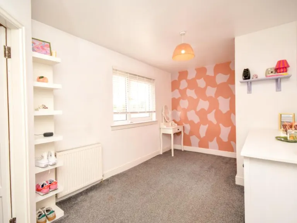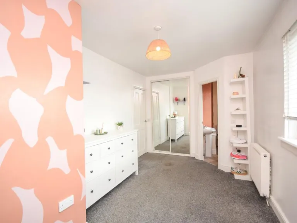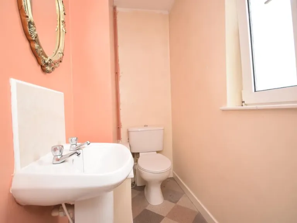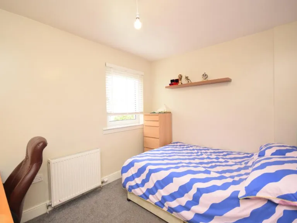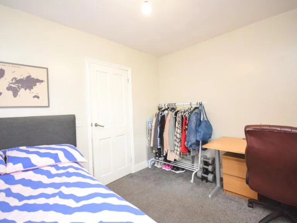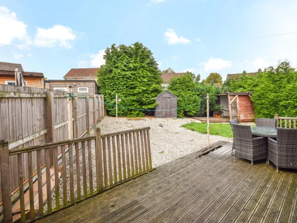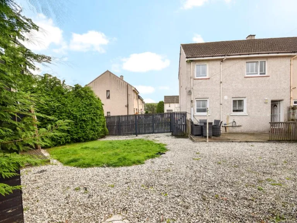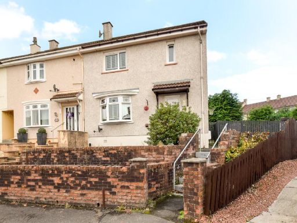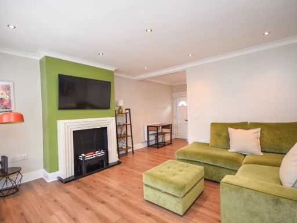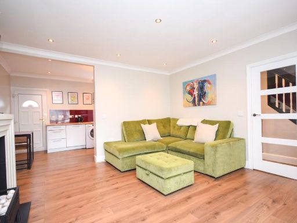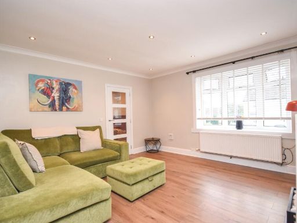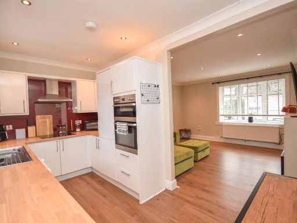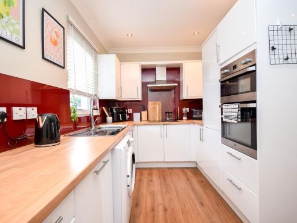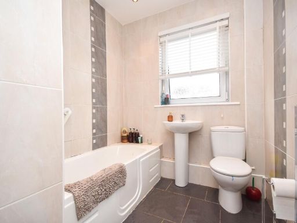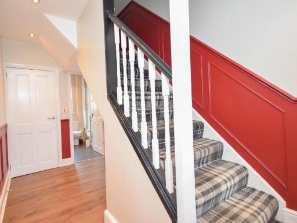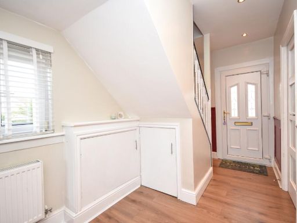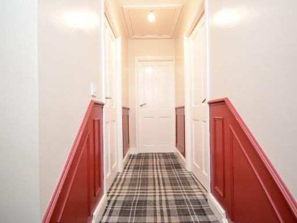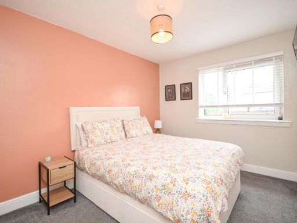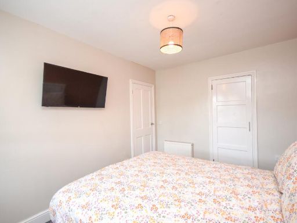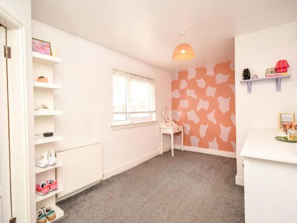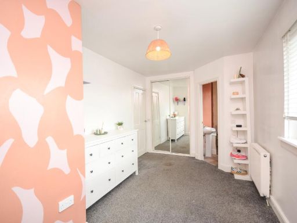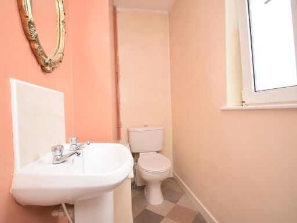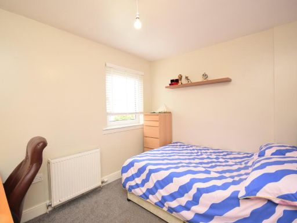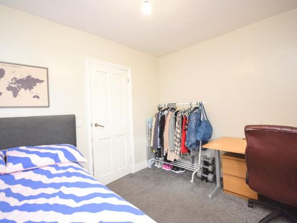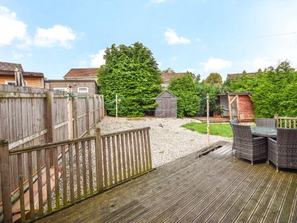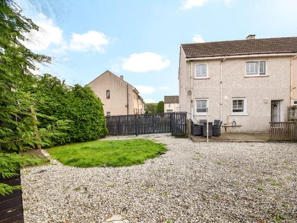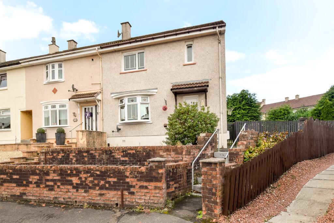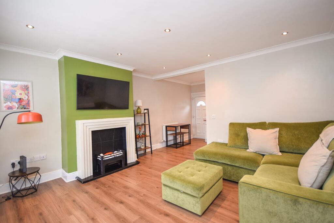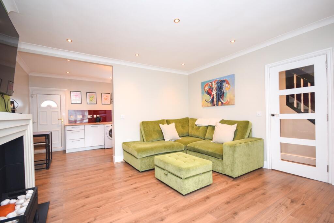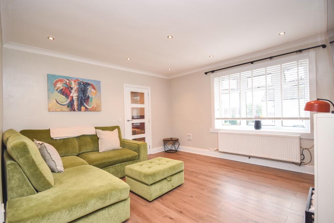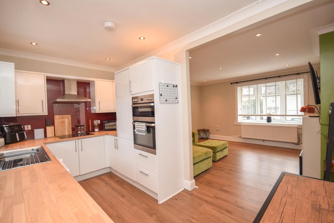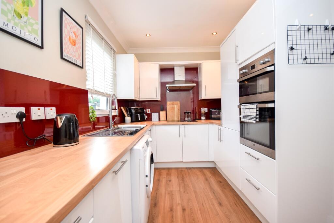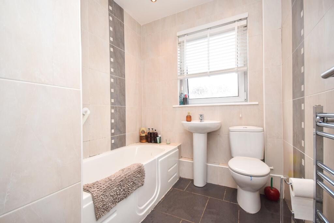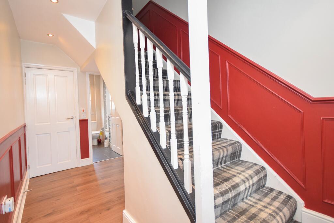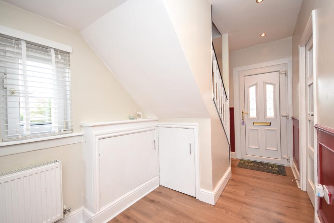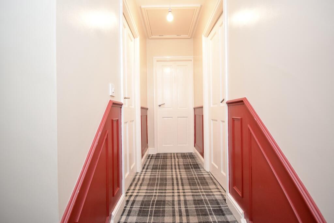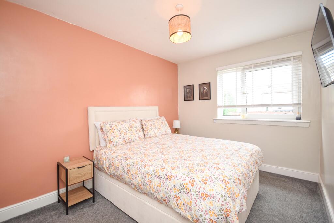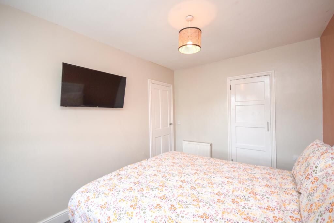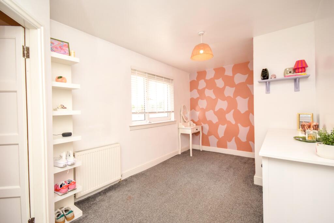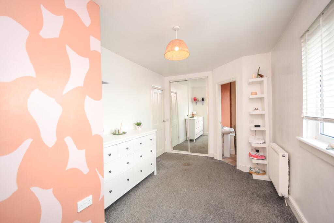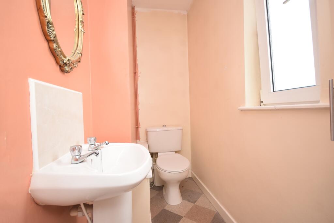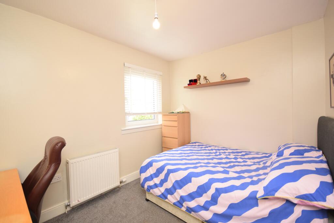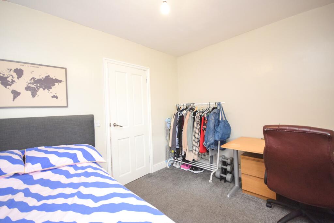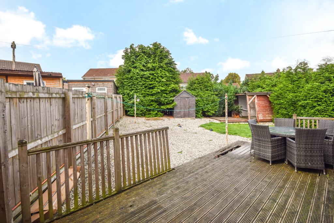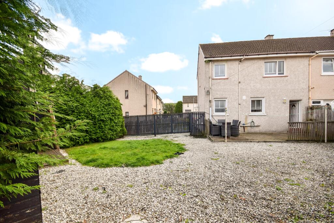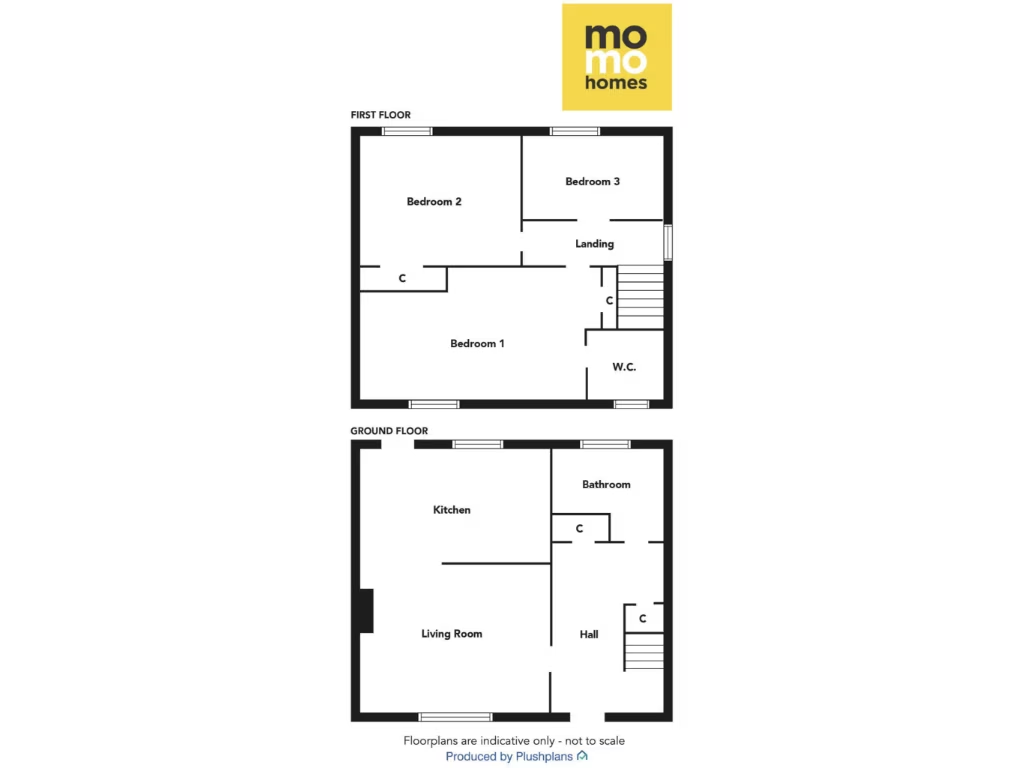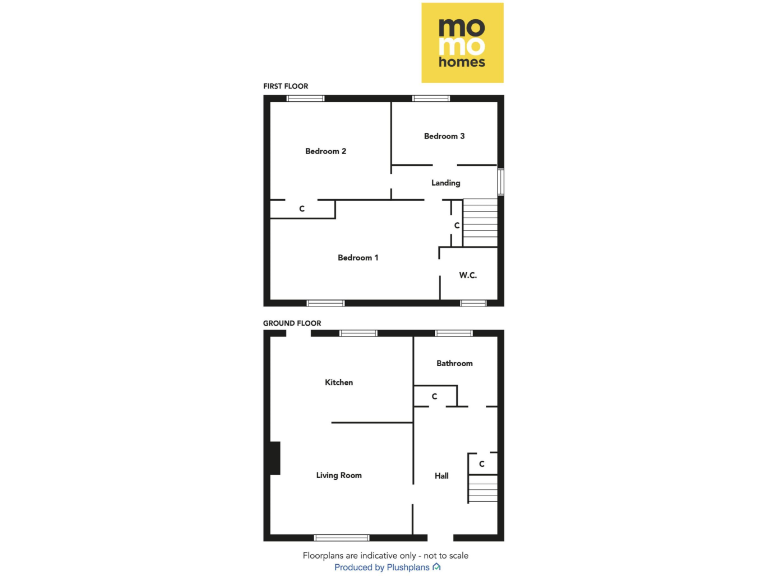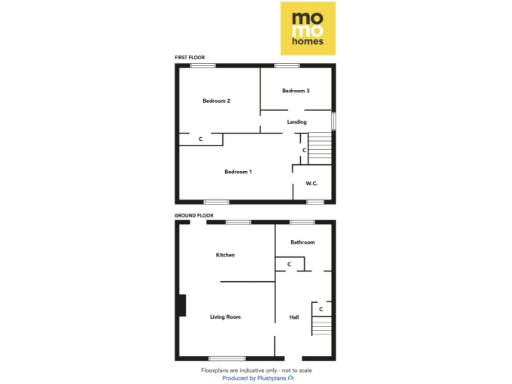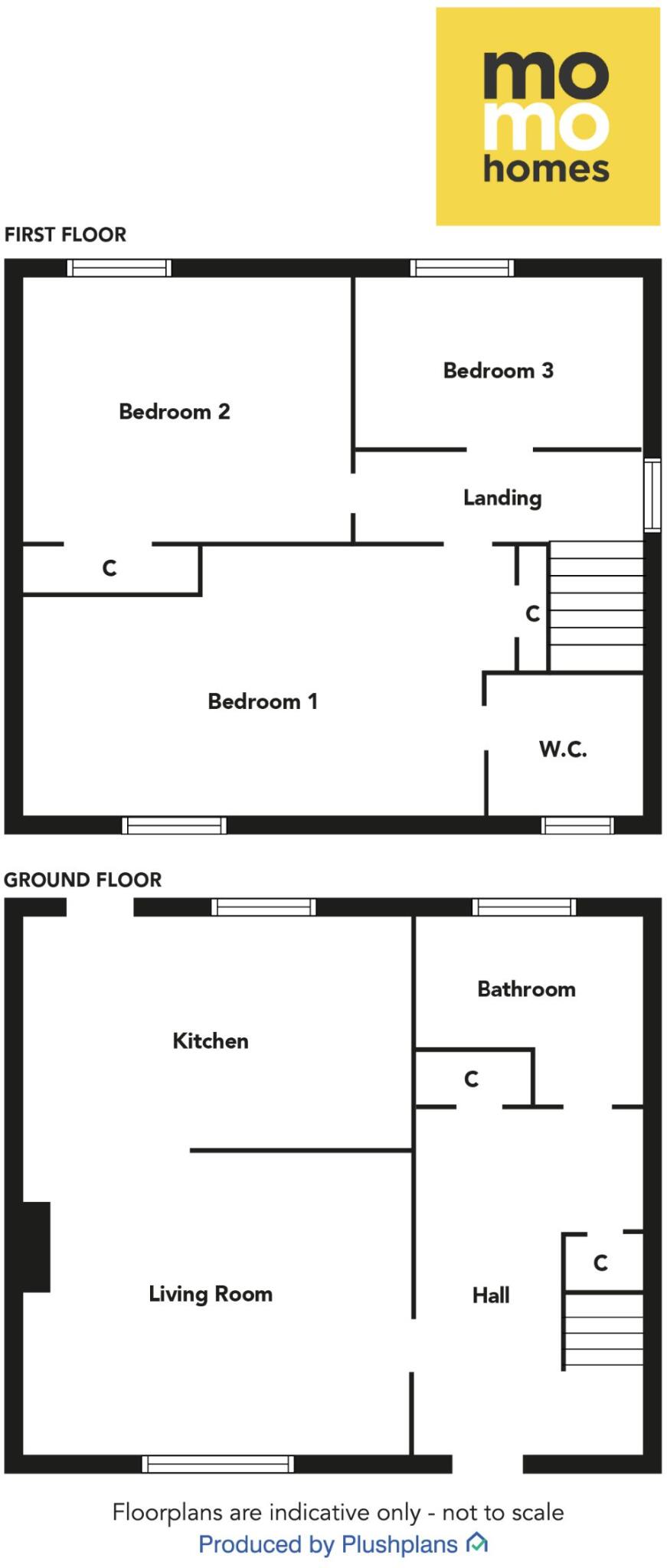Summary - Braedale Place, Newmains, Wishaw ML2 9AG
3 bed 2 bath End of Terrace
Three-bedroom end-terrace with large garden and good transport links—ideal for first-time buyers..
Bright front-facing lounge with modern lighting and fireplace
Fitted kitchen with dining space for family meals
Three bedrooms; master includes two-piece en-suite
Two bathrooms total; practical layout across two storeys
Large enclosed side/rear garden; private and secure
Freehold tenure; excellent mobile signal and fast broadband
Transport links strong; easy access to M8/M74/M80 and services
Area shows high deprivation; cosmetic updating recommended
This end-terraced three-bedroom villa in Newmains offers practical family accommodation over two floors with a private rear/side garden and on-street parking. The bright front lounge, fitted kitchen/diner and two bathrooms (including an en-suite) make the layout well suited to first-time buyers or young families seeking move-in-ready living with scope to add value through cosmetic upgrading.
The property is freehold, structurally sound and benefits from excellent mobile signal and fast broadband — useful for commuting or home-working. Transport links are strong with nearby bus and rail services and easy access to the M8, M74 and M80, while local shops, schools, playgrounds and leisure facilities are within walking distance.
Externally the house is mid-20th century in style and appears cosmetically dated; internal modernisation of kitchen, bathrooms and external landscaping would likely improve comfort and resale value. The plot is modest but includes a substantial enclosed garden providing privacy and space for children or pets.
Buyers should note the area records high levels of deprivation and a local renting-heavy demographic; this may affect long-term resale expectations and community services. On-street parking is available but there is no private driveway; prospective purchasers should view to assess condition and finish in person.
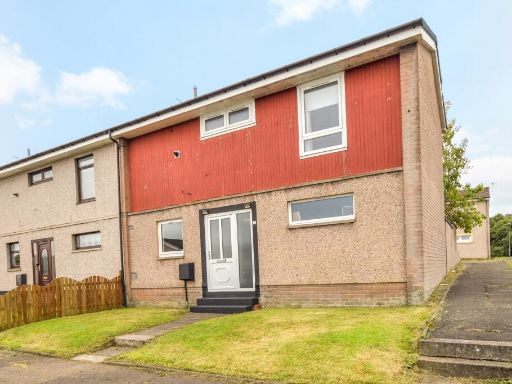 3 bedroom end of terrace house for sale in Banavie Road, Newmains, Wishaw, ML2 — £125,000 • 3 bed • 1 bath
3 bedroom end of terrace house for sale in Banavie Road, Newmains, Wishaw, ML2 — £125,000 • 3 bed • 1 bath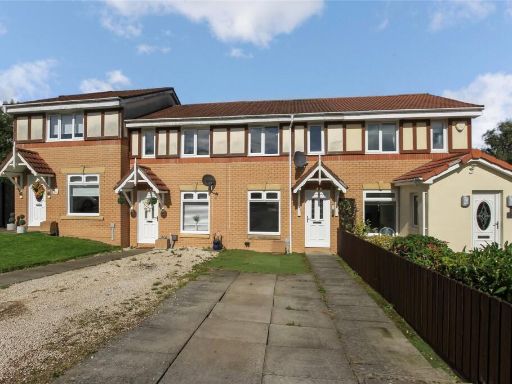 2 bedroom terraced house for sale in Underwood Drive, Newmains, Wishaw, North Lanarkshire, ML2 — £100,000 • 2 bed • 1 bath • 525 ft²
2 bedroom terraced house for sale in Underwood Drive, Newmains, Wishaw, North Lanarkshire, ML2 — £100,000 • 2 bed • 1 bath • 525 ft²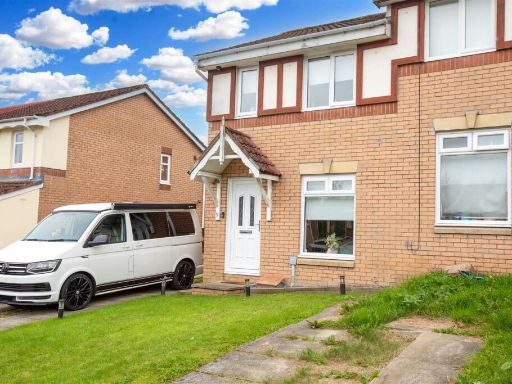 2 bedroom end of terrace house for sale in Underwood Drive, Newmains, Wishaw, ML2 — £115,000 • 2 bed • 1 bath • 538 ft²
2 bedroom end of terrace house for sale in Underwood Drive, Newmains, Wishaw, ML2 — £115,000 • 2 bed • 1 bath • 538 ft²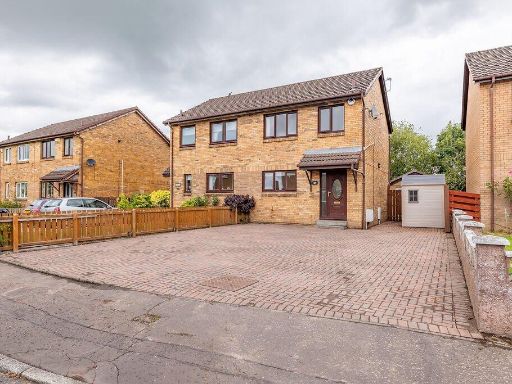 3 bedroom semi-detached house for sale in Castle View, Newmains, ML2 — £155,000 • 3 bed • 1 bath • 829 ft²
3 bedroom semi-detached house for sale in Castle View, Newmains, ML2 — £155,000 • 3 bed • 1 bath • 829 ft²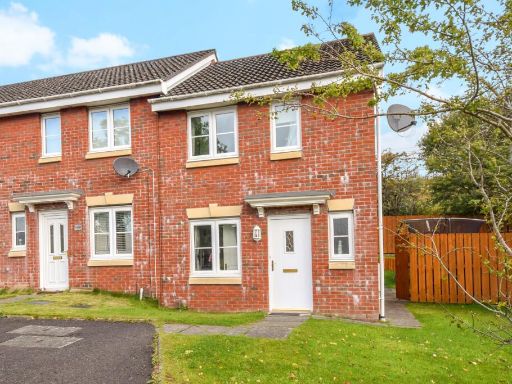 3 bedroom end of terrace house for sale in Elder Way, Motherwell, ML1 — £150,000 • 3 bed • 2 bath • 649 ft²
3 bedroom end of terrace house for sale in Elder Way, Motherwell, ML1 — £150,000 • 3 bed • 2 bath • 649 ft²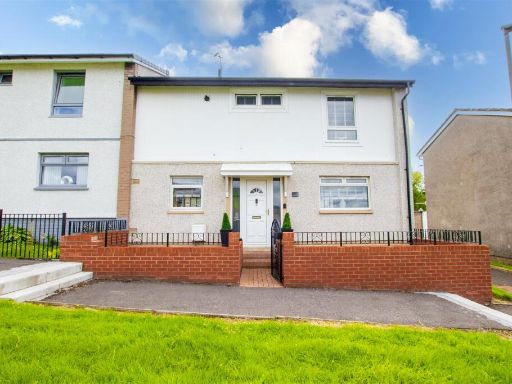 3 bedroom end of terrace house for sale in Catriona Way, Motherwell, ML1 — £125,000 • 3 bed • 2 bath • 936 ft²
3 bedroom end of terrace house for sale in Catriona Way, Motherwell, ML1 — £125,000 • 3 bed • 2 bath • 936 ft²