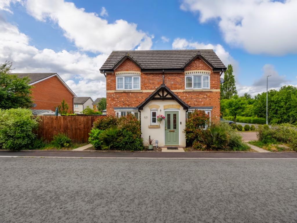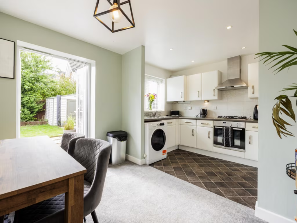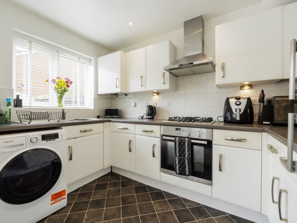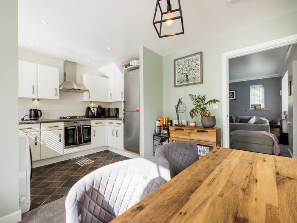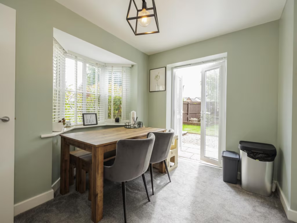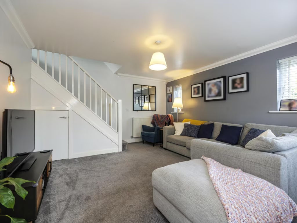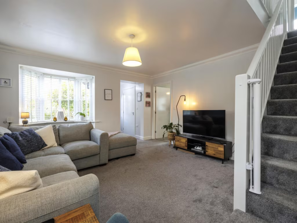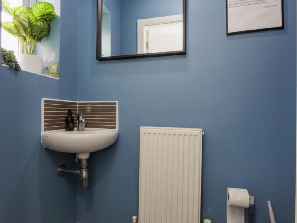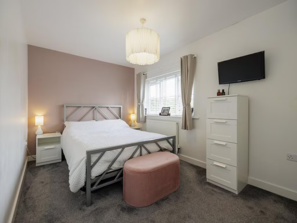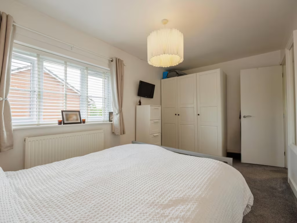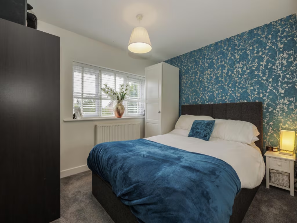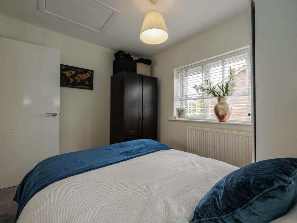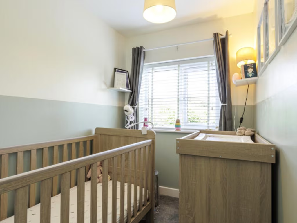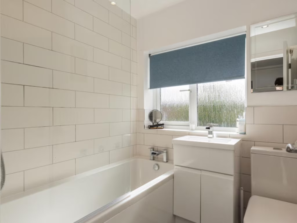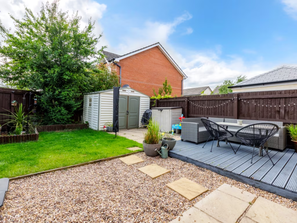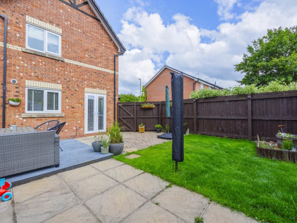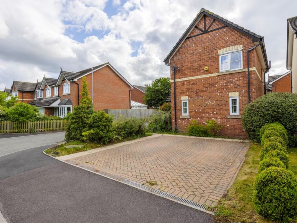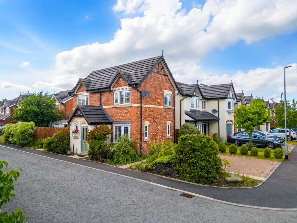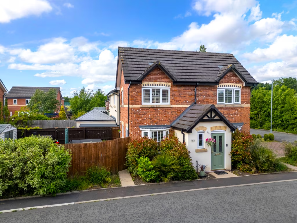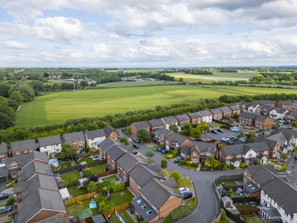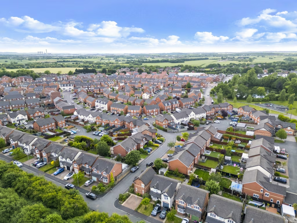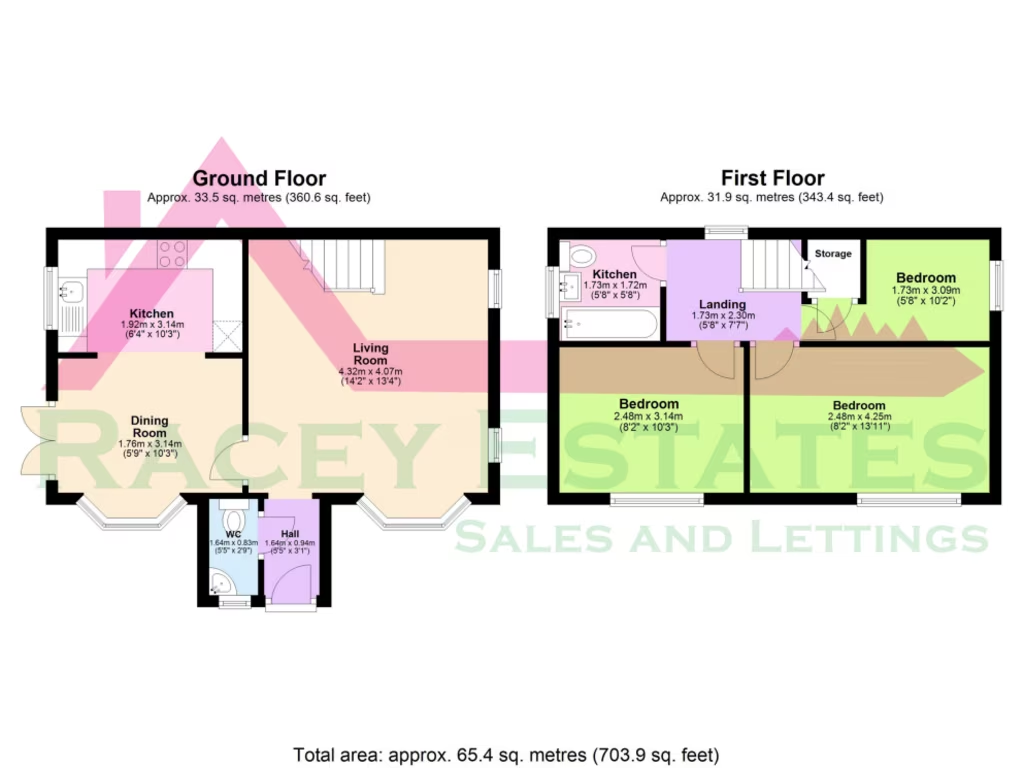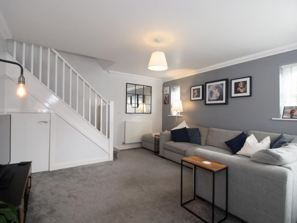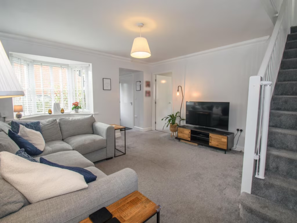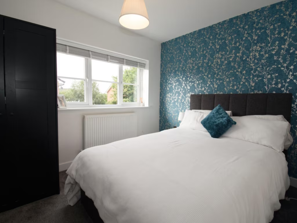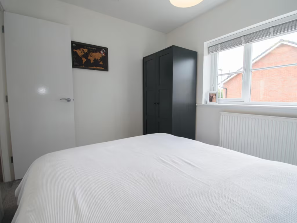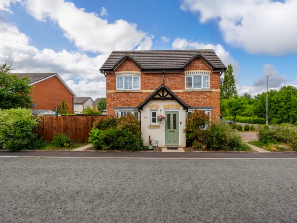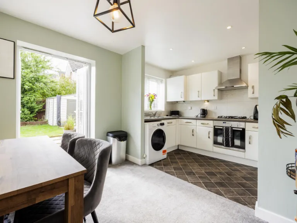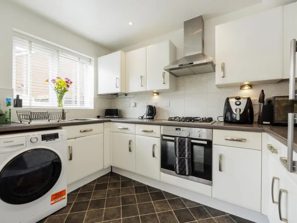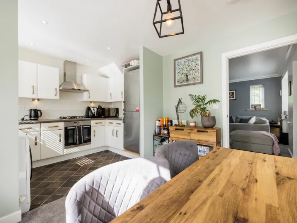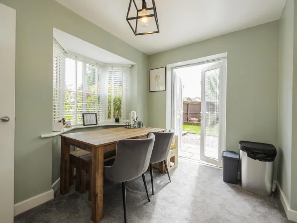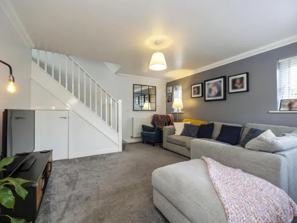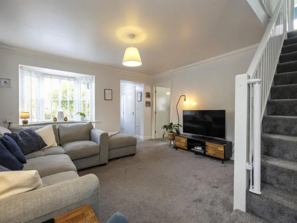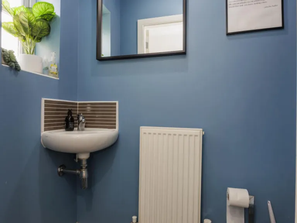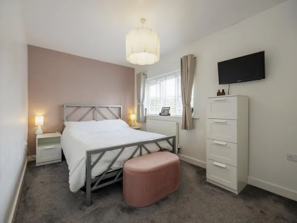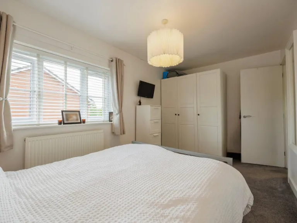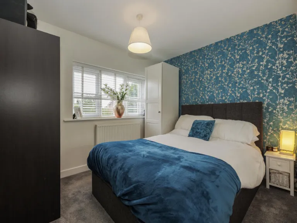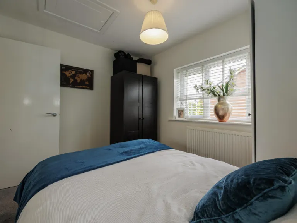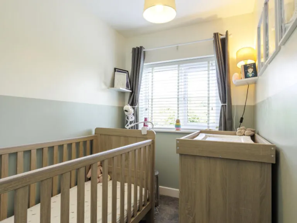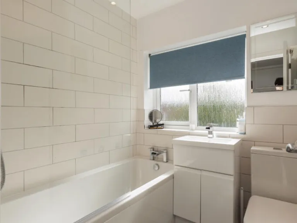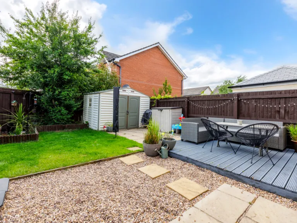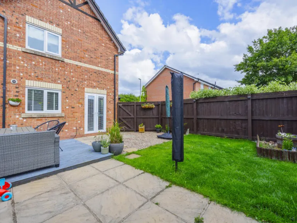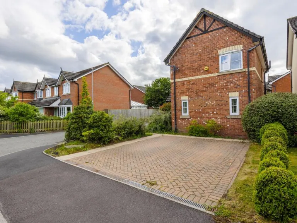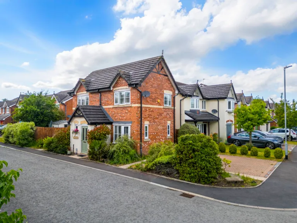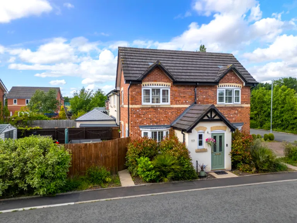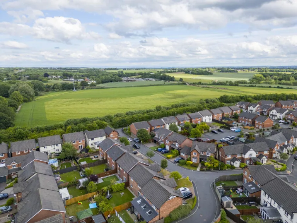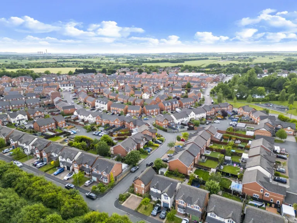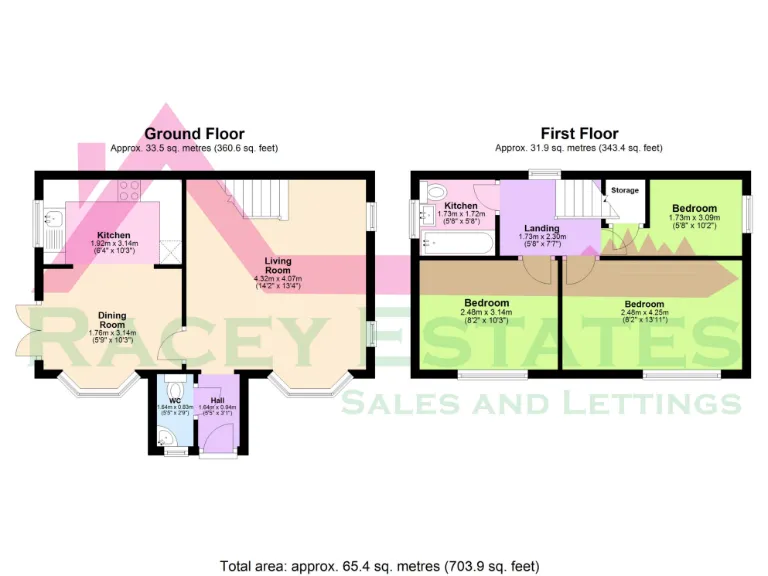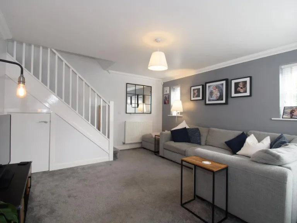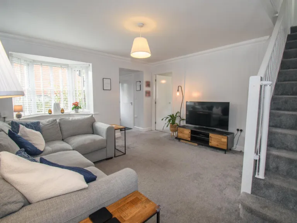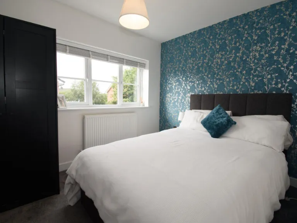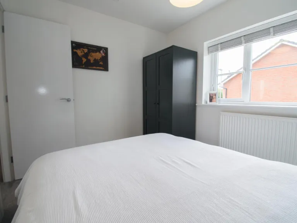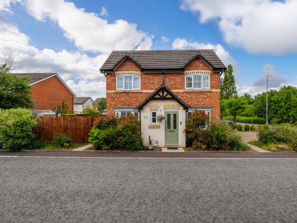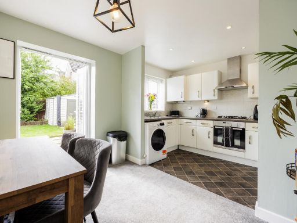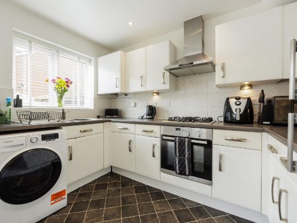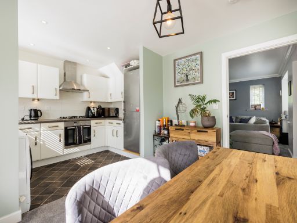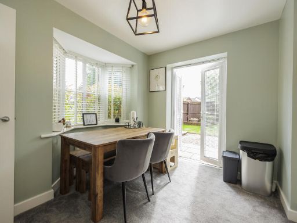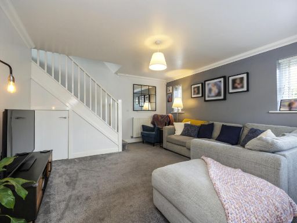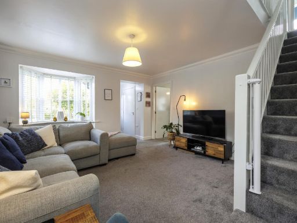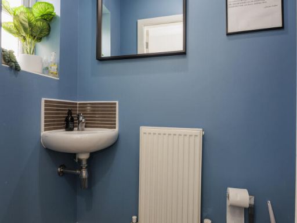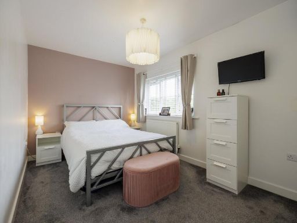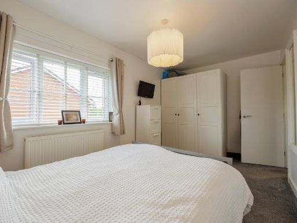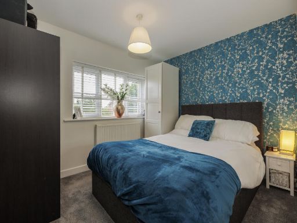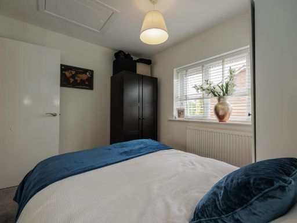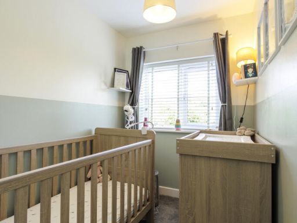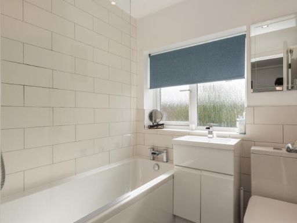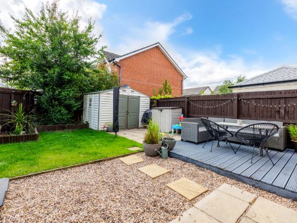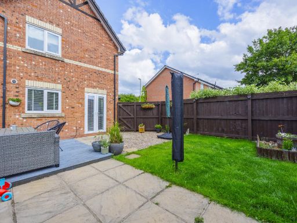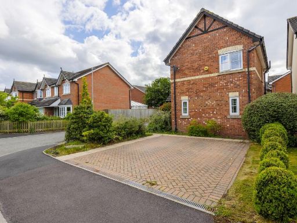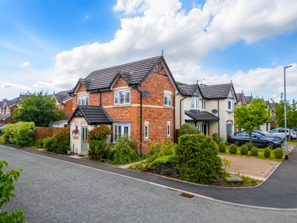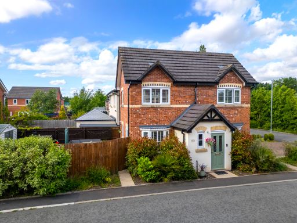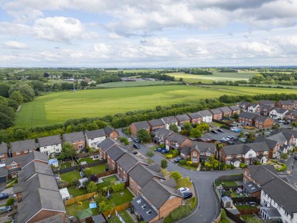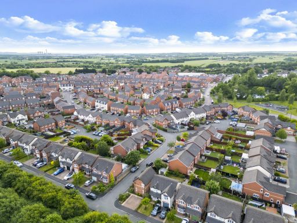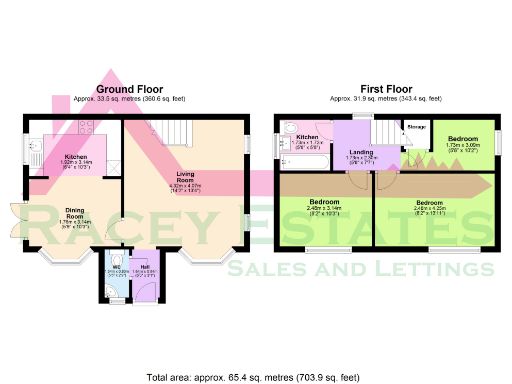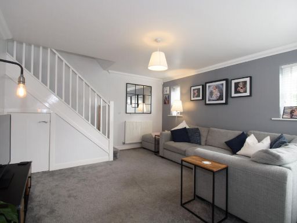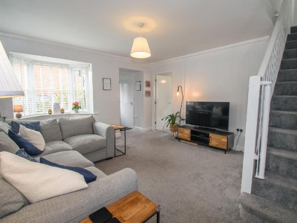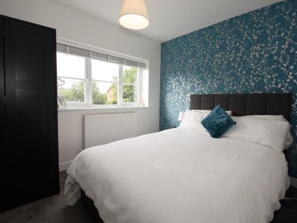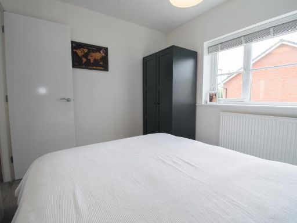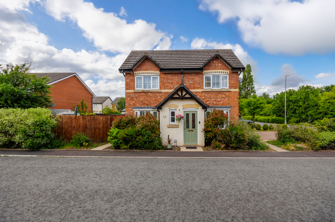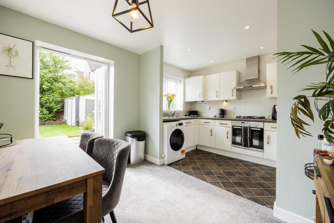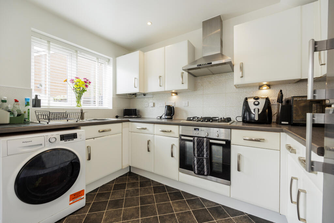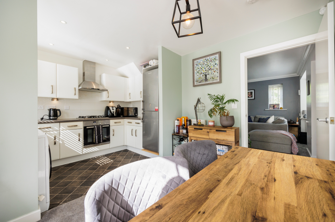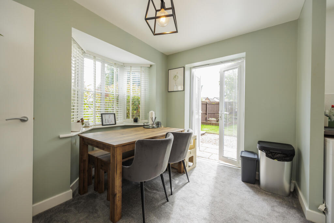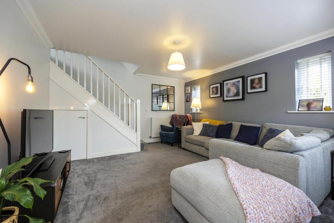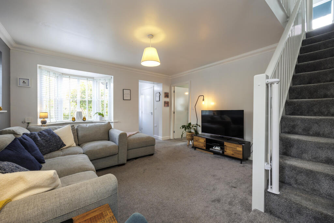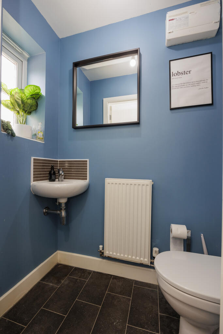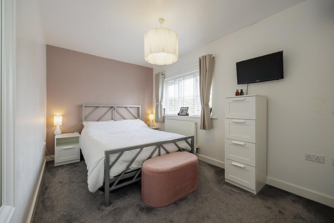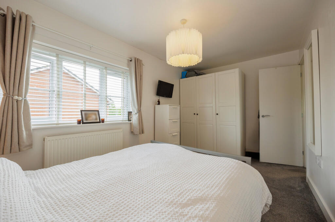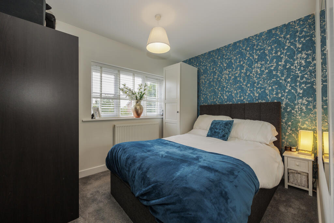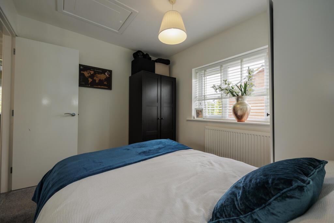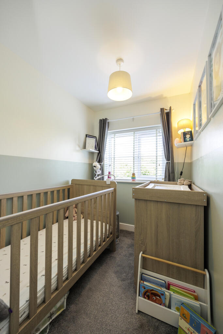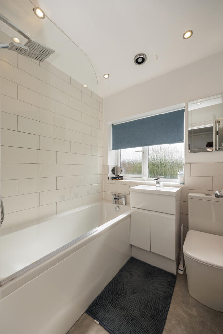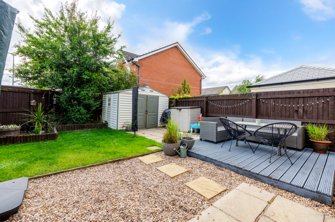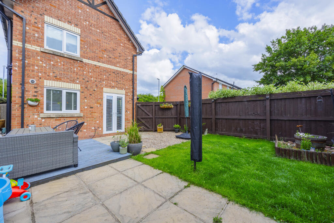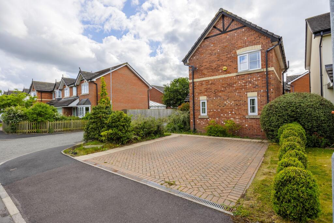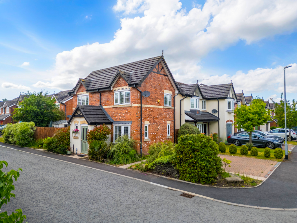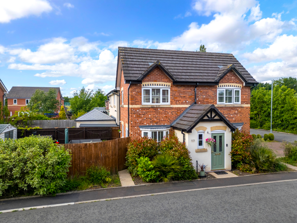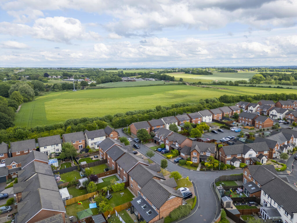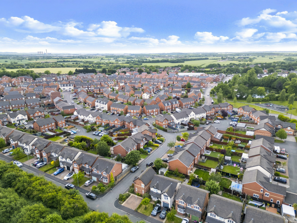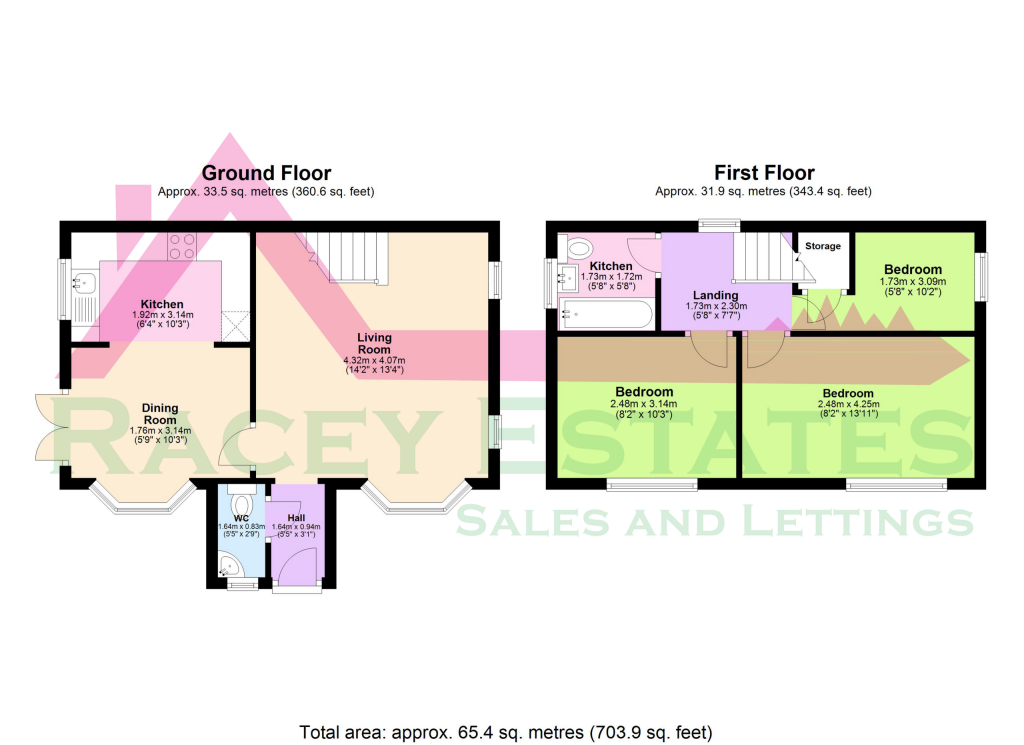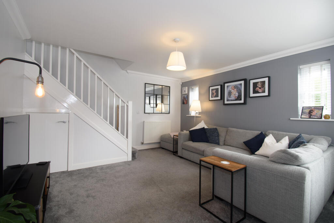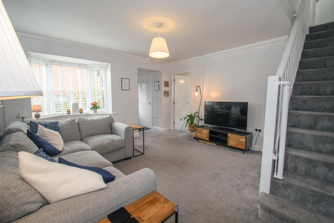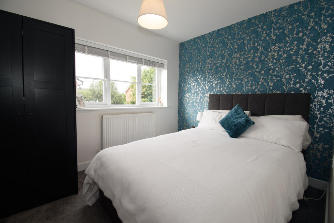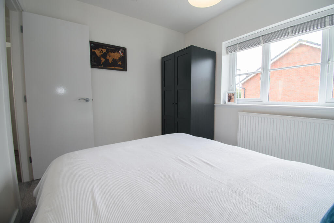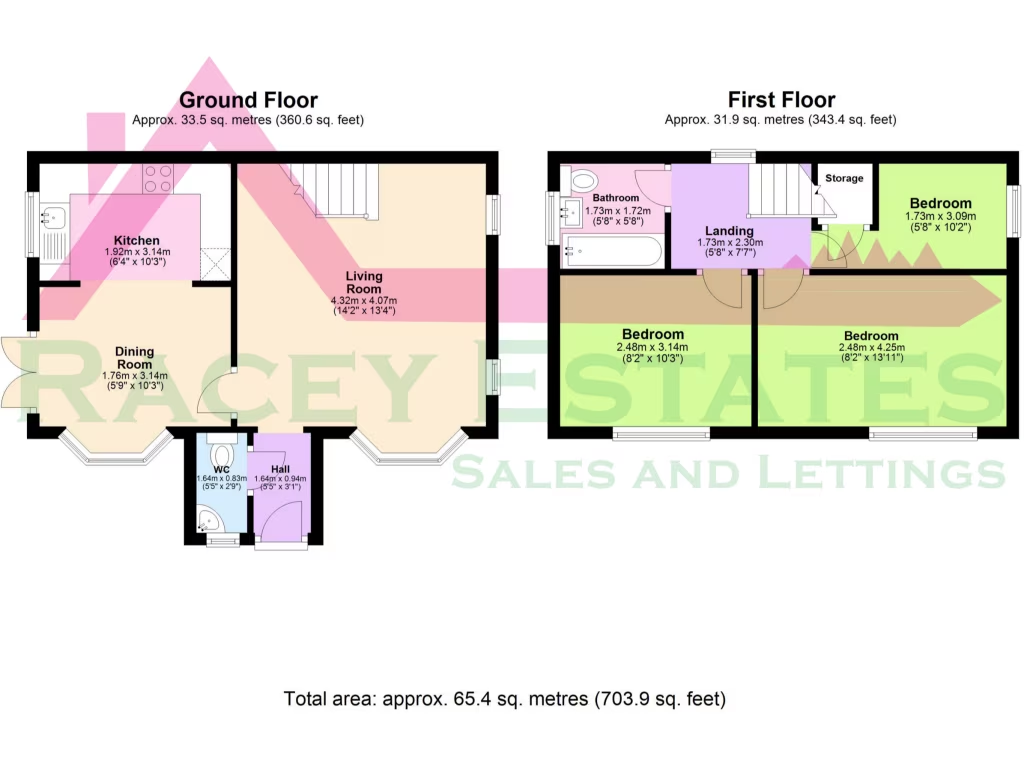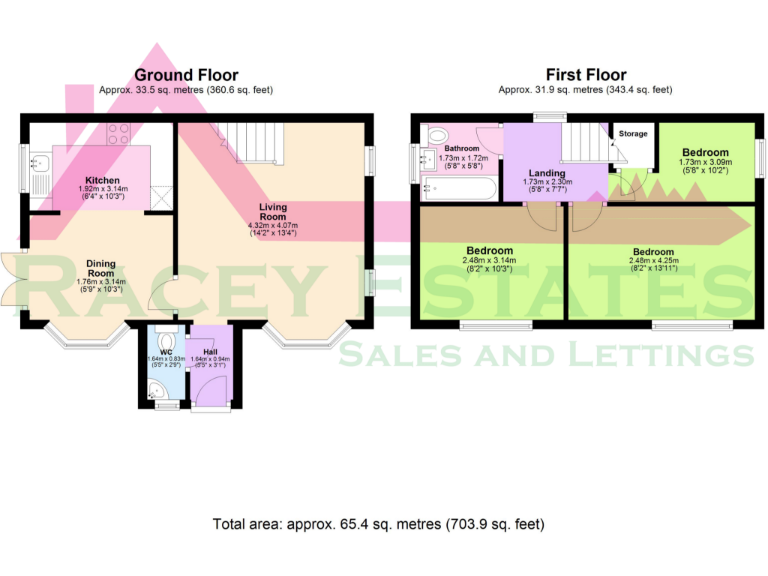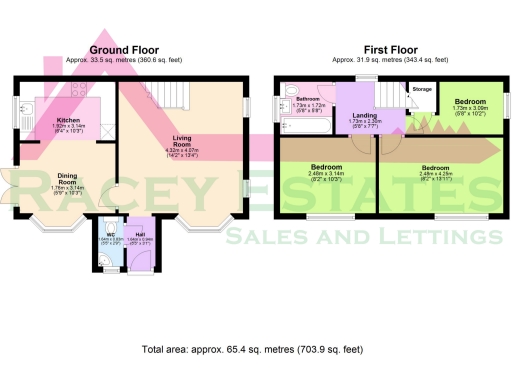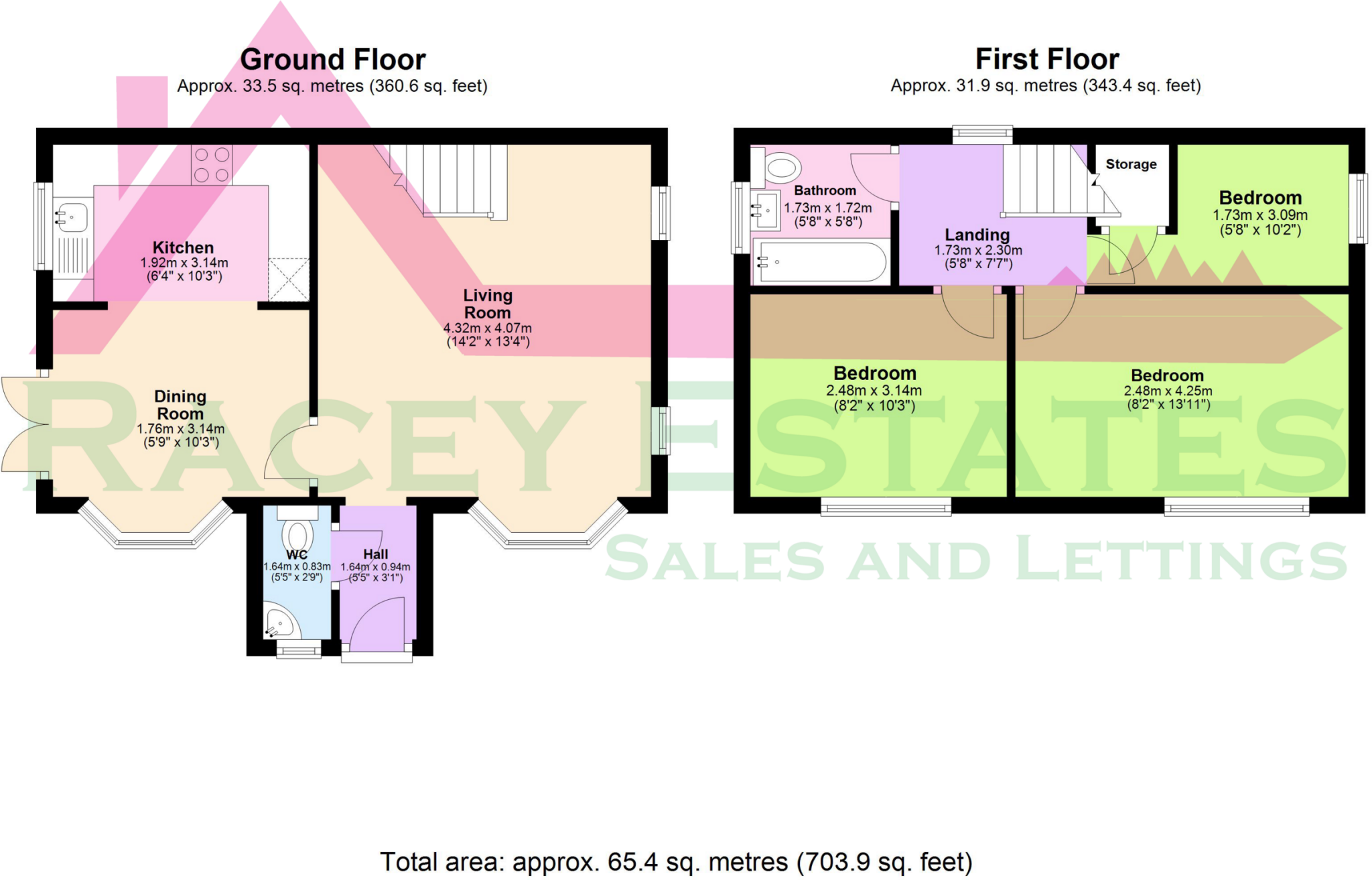Summary -
9, Etherley Drive,NEWTON-LE-WILLOWS,WA12 8NS
WA12 8NS
3 bed 1 bath Detached
Move-in ready three-bedroom home with private sunny garden and off-street parking.
South-facing, not overlooked rear garden with shed (electricity & water)
Driveway for two cars; generous corner plot increases privacy
Fully boarded loft with fitted ladders for good storage
New carpets throughout; largely move-in ready condition
Small overall living area (approx. 703 sq ft) — compact rooms
Single family bathroom only — may be tight for larger households
Leasehold (984 years) with service charge £170 and ground rent £170
EPC C, no flood risk, excellent mobile signal and fast broadband
Set on a generous corner plot in a quiet Newton-le-Willows street, this three-bedroom detached home suits families and commuters seeking low-maintenance living. The ground floor flows from a bright kitchen/dining area with French doors to a private, south-facing garden — a secure spot for children and outdoor entertaining. New carpets and a contemporary bathroom mean the property is largely move-in ready.
Practical storage is a highlight: a fully boarded loft with pull-down ladders and a shed equipped with electricity and water provide flexible space for hobbies or home-working. Off-street parking for two cars and easy access to the M6/M62, local shops and good primary schools add everyday convenience.
Be clear on the limits: the house is small at about 703 sq ft with a single family bathroom, so space is tighter than larger family homes. It is leasehold with a long remainder (984 years), an annual service charge of £170 and a small ground rent of £170 — all modest but relevant ongoing costs to budget for.
Overall this is a well-presented, practical detached home that offers a sunny private garden, useful storage and strong local amenities, suited to families, first-time buyers or downsizers seeking a manageable, move-in-ready property.
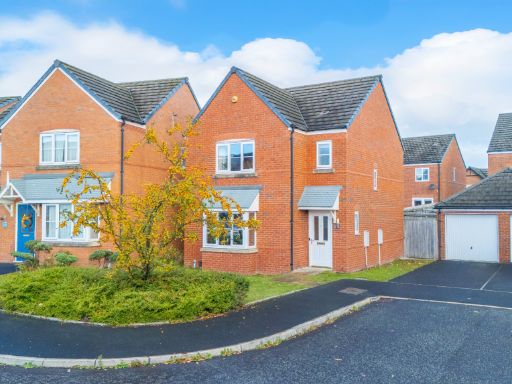 3 bedroom detached house for sale in Garston Crescent, Newton-Le-Willows, Merseyside, WA12 — £300,000 • 3 bed • 2 bath • 1102 ft²
3 bedroom detached house for sale in Garston Crescent, Newton-Le-Willows, Merseyside, WA12 — £300,000 • 3 bed • 2 bath • 1102 ft²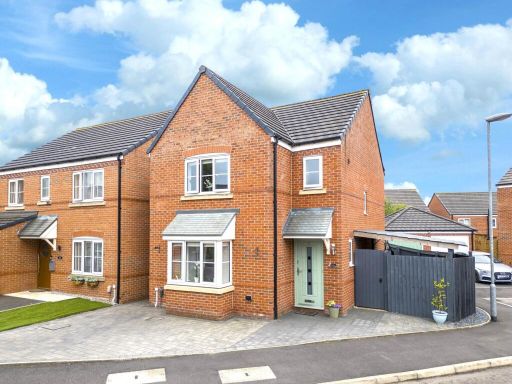 3 bedroom detached house for sale in Paxman Close, Newton-Le-Willows, Merseyside, WA12 — £300,000 • 3 bed • 2 bath • 1921 ft²
3 bedroom detached house for sale in Paxman Close, Newton-Le-Willows, Merseyside, WA12 — £300,000 • 3 bed • 2 bath • 1921 ft²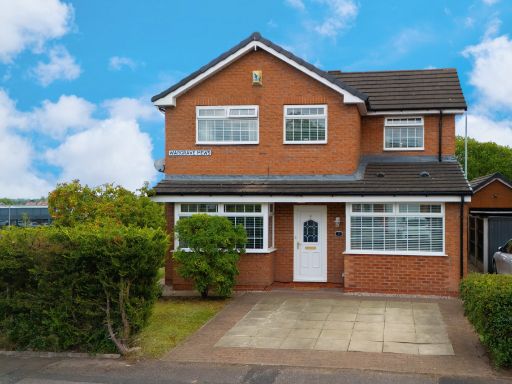 5 bedroom detached house for sale in Wargrave Mews, Newton-le-Willows, Merseyside, WA12 — £343,000 • 5 bed • 3 bath • 1426 ft²
5 bedroom detached house for sale in Wargrave Mews, Newton-le-Willows, Merseyside, WA12 — £343,000 • 5 bed • 3 bath • 1426 ft²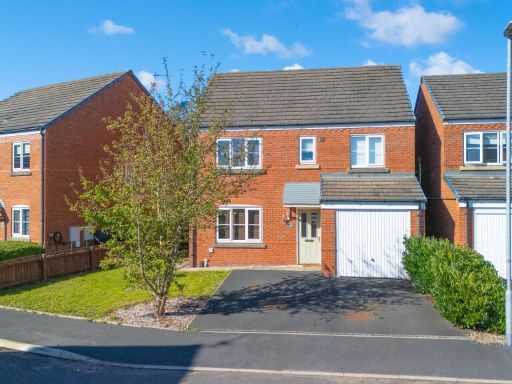 4 bedroom detached house for sale in Garston Crescent, Newton-Le-Willows, Merseyside, WA12 — £350,000 • 4 bed • 2 bath • 950 ft²
4 bedroom detached house for sale in Garston Crescent, Newton-Le-Willows, Merseyside, WA12 — £350,000 • 4 bed • 2 bath • 950 ft²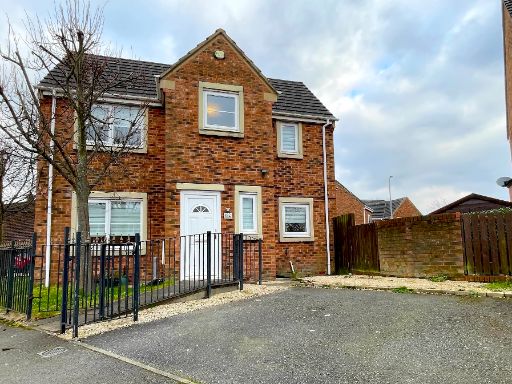 3 bedroom detached house for sale in Catherine Way, Newton-Le-Willows, WA12 — £220,000 • 3 bed • 3 bath • 730 ft²
3 bedroom detached house for sale in Catherine Way, Newton-Le-Willows, WA12 — £220,000 • 3 bed • 3 bath • 730 ft²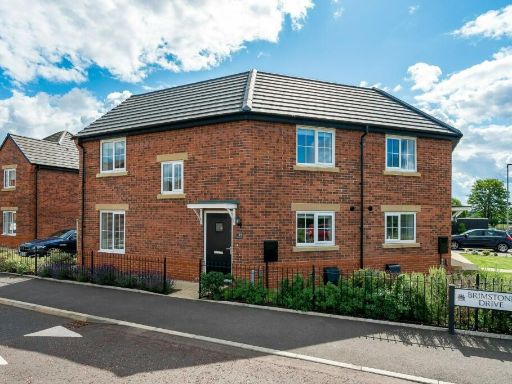 3 bedroom semi-detached house for sale in Newton-le-willows, Merseyside, WA12 — £245,000 • 3 bed • 2 bath • 834 ft²
3 bedroom semi-detached house for sale in Newton-le-willows, Merseyside, WA12 — £245,000 • 3 bed • 2 bath • 834 ft²