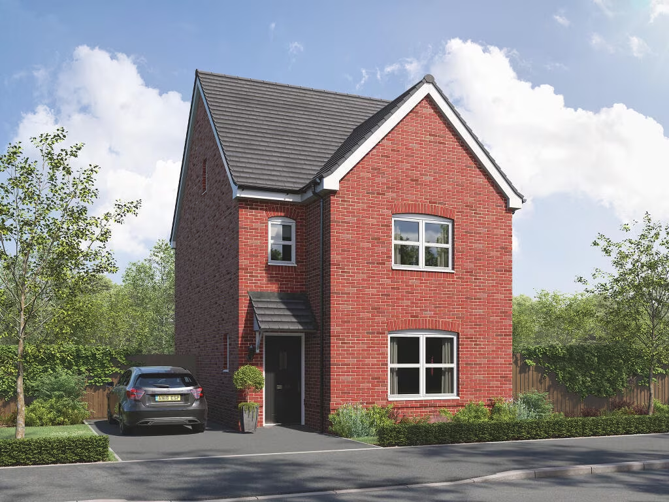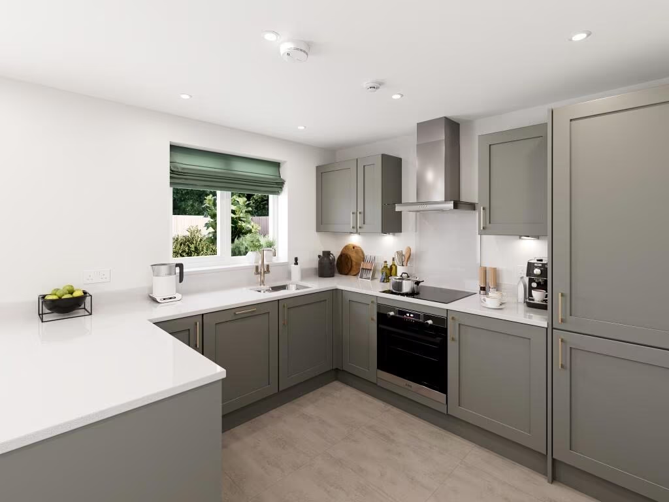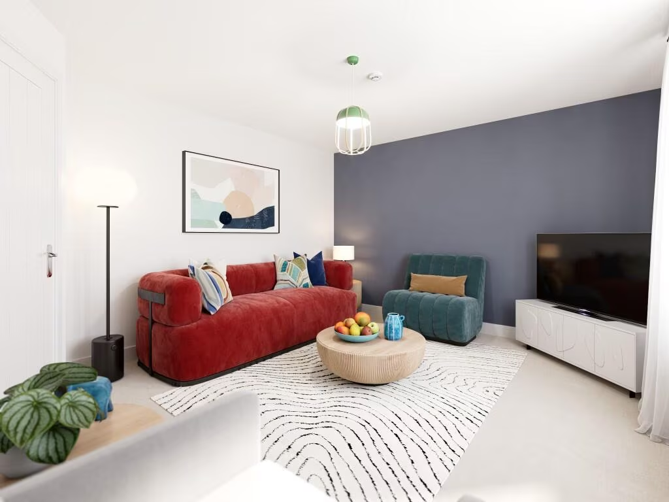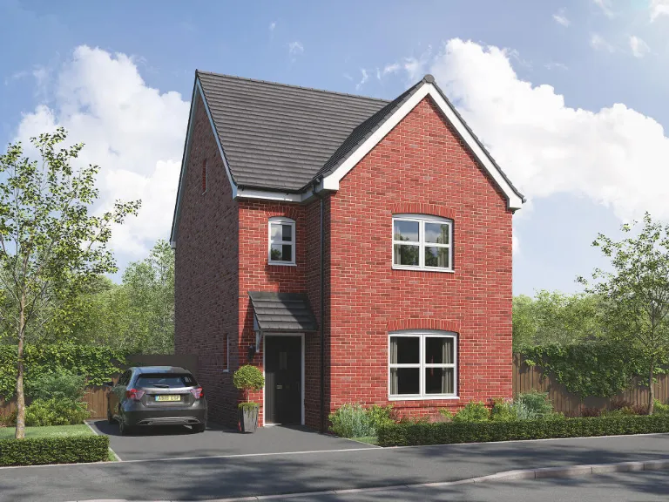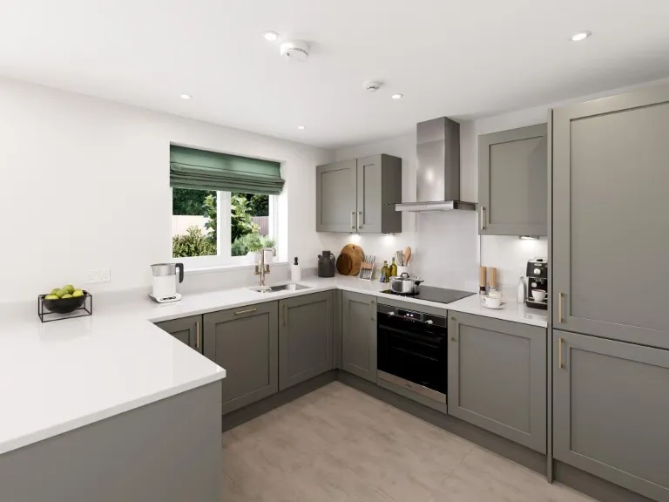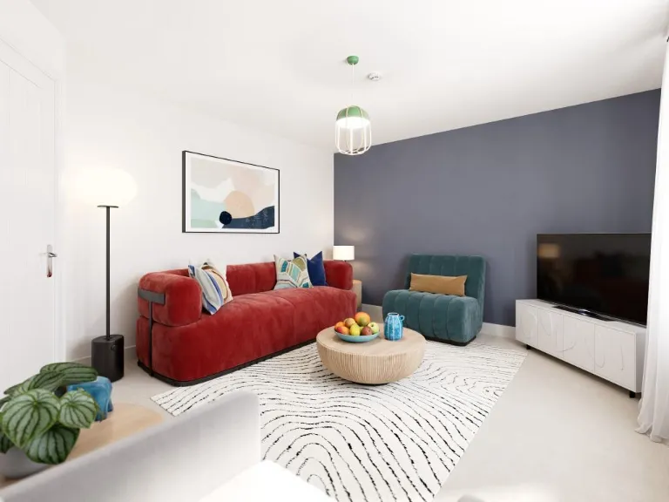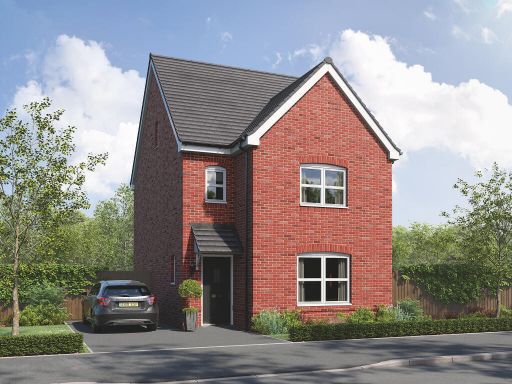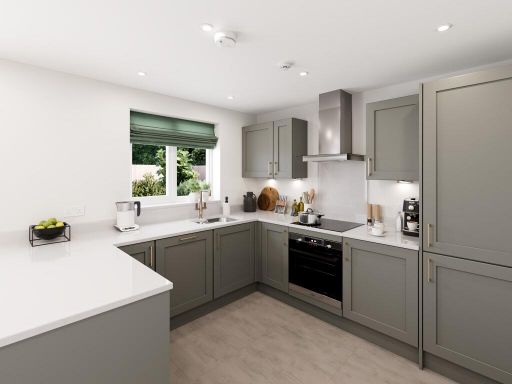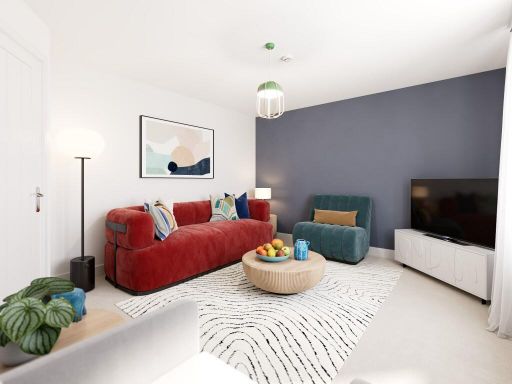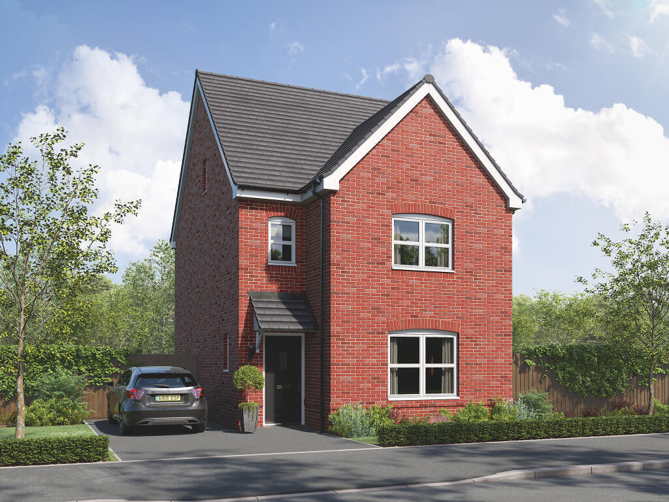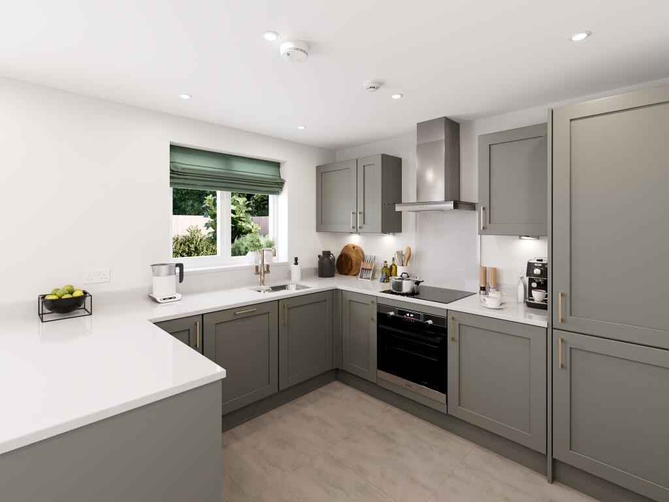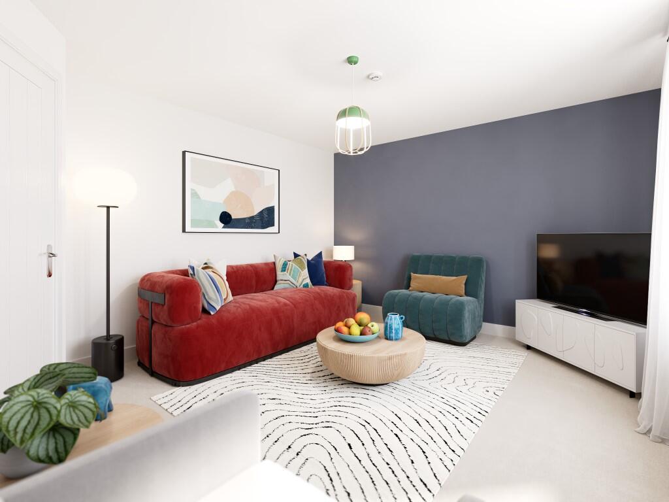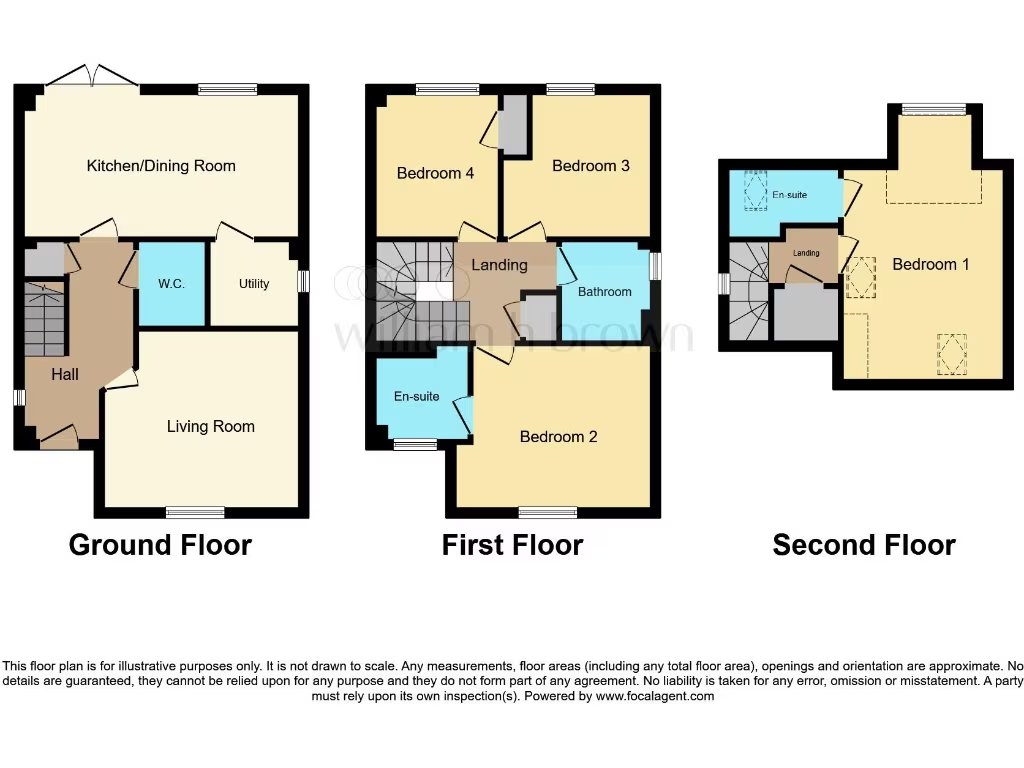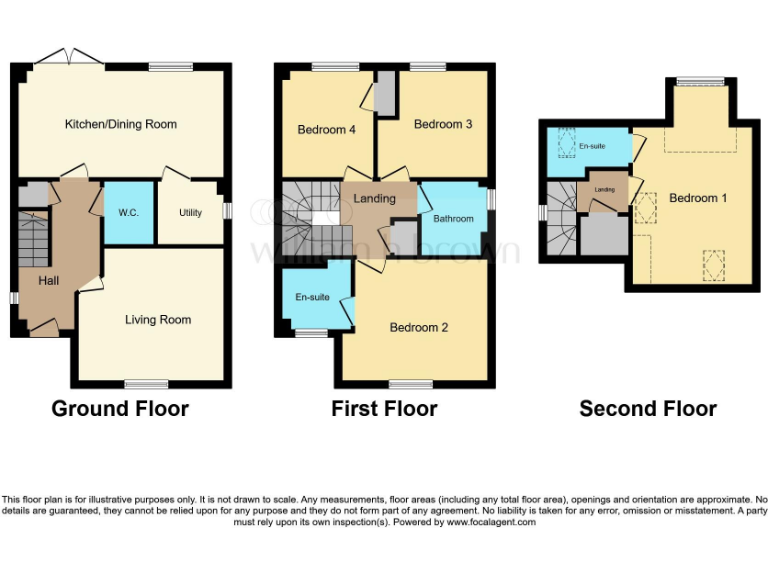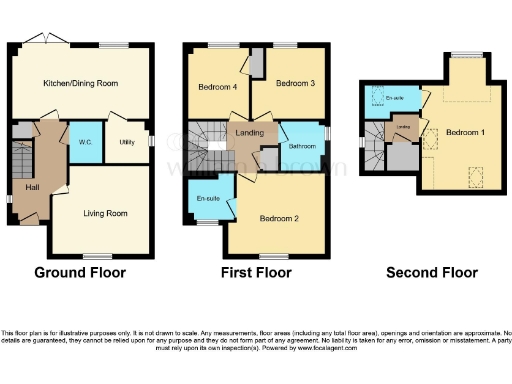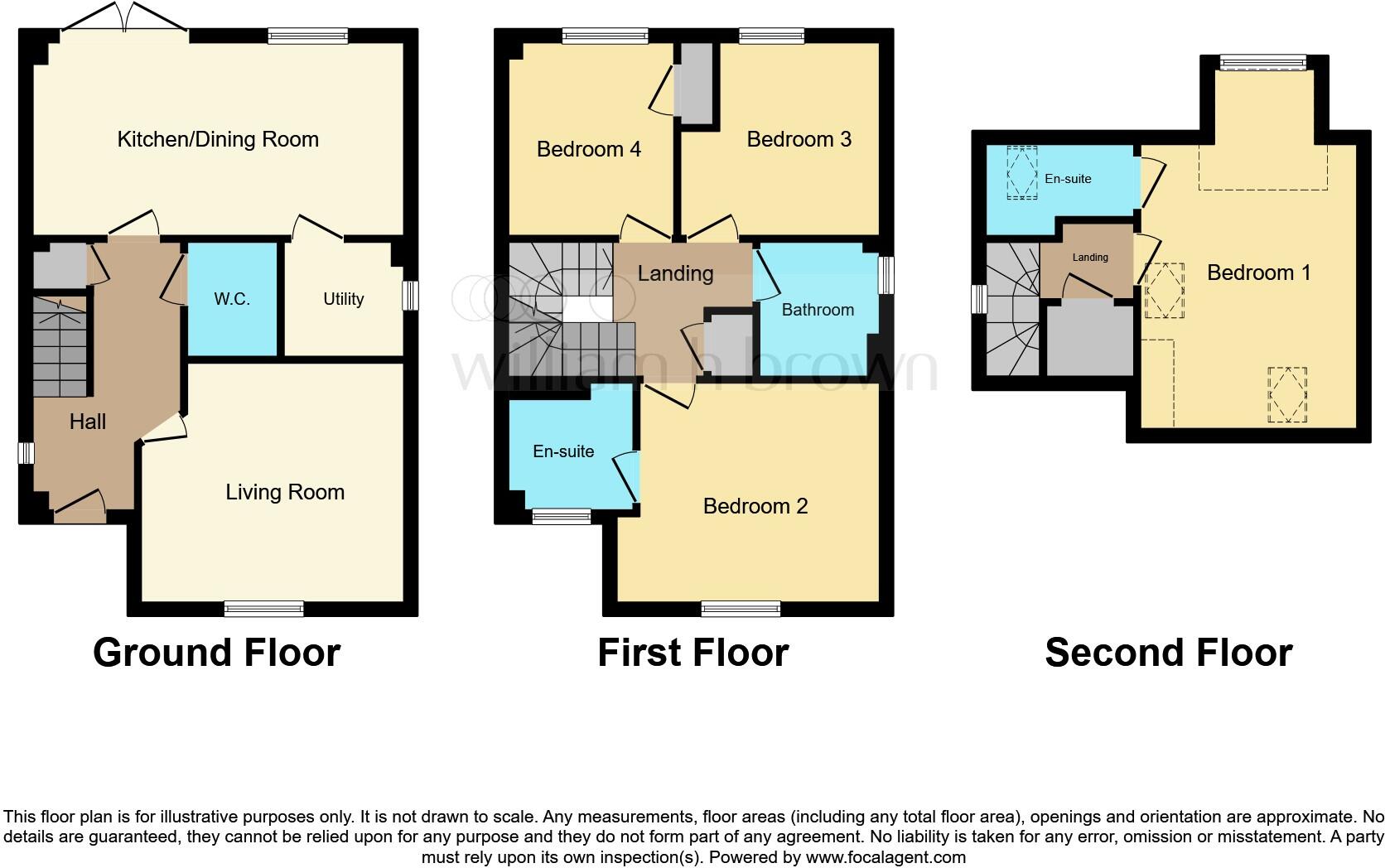Summary - Merlin Way, Downham Market PE38 9FJ
4 bed 3 bath Detached
Spacious family home near schools and transport, with upgraded kitchen included.
Price reduced from £380,000 to £365,000 ready to view
Four bedrooms across three storeys; two en suites and family bathroom
Open-plan kitchen/diner plus separate utility and ground-floor WC
Garage plus two off-road parking spaces; turfed rear garden included
£12,000 of included upgrades: integrated fridge/freezer and dishwasher
New build (2022) with EPC B, gas boiler and insulated construction
Flooring included; largely move-in ready but some personalization possible
Plot-specific elevations and window positions may vary; verify details
This three-storey four-bedroom detached home on Merlin Way is a bright, family-focused new build with flexible living across approximately 4,914 sq ft overall size. The ground-floor open-plan kitchen/diner and separate utility create practical daily flow, while two en-suite bathrooms and a family bathroom reduce morning queues and suit growing households. The property includes garage plus two off-road parking spaces and a B-rated EPC for energy efficiency.
The sale includes around £12,000 of upgraded extras — integrated fridge/freezer and dishwasher, upgraded kitchen, shower-over-bath, turfed rear garden and outside tap — and fitted flooring throughout, so it’s largely move-in ready. Built in 2022 with gas central heating and modern insulation, it’s aimed at buyers who want contemporary finishes and low upkeep in the short term.
Buyers should note plot-specific details may vary from the brochure: window and elevation positions, finish options and exact room dimensions will be confirmed at reservation. Services and appliances have not been independently tested here, and council tax banding is not provided, so a full pre-purchase survey and checks are recommended.
Priced after a recent reduction, the home suits families seeking convenient town-edge living with good transport links and local schools. It offers immediate practicality, modest ongoing maintenance, and the potential to personalise internal finishes over time.
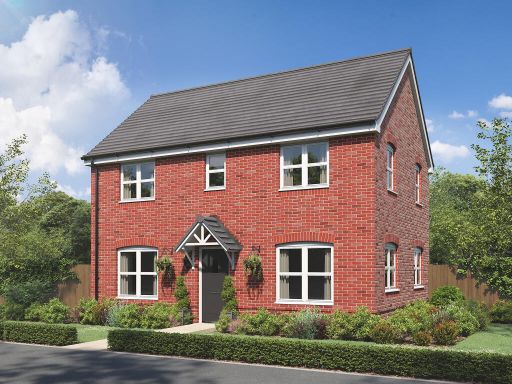 3 bedroom detached house for sale in Halifax Lane, Downham Market, PE38 — £340,000 • 3 bed • 2 bath • 4840 ft²
3 bedroom detached house for sale in Halifax Lane, Downham Market, PE38 — £340,000 • 3 bed • 2 bath • 4840 ft²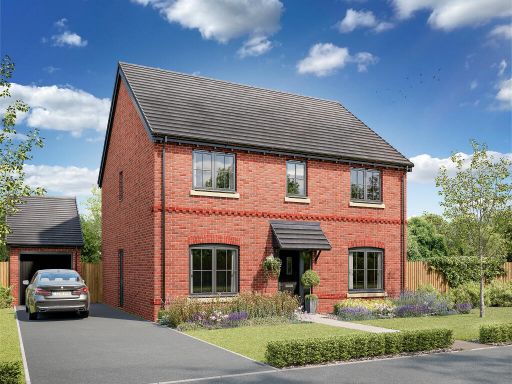 5 bedroom detached house for sale in Mosquito Drive, Downham Market, PE38 — £560,000 • 5 bed • 3 bath • 5476 ft²
5 bedroom detached house for sale in Mosquito Drive, Downham Market, PE38 — £560,000 • 5 bed • 3 bath • 5476 ft²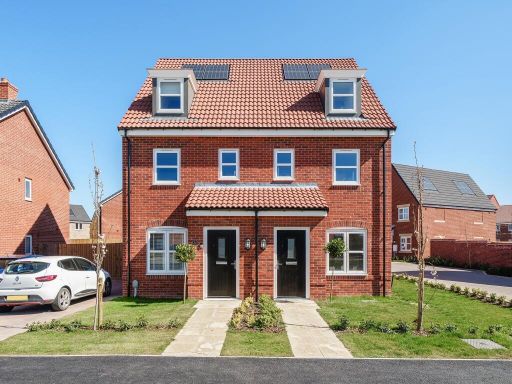 3 bedroom semi-detached house for sale in Merlin Way, Downham Market, PE38 — £300,000 • 3 bed • 2 bath • 4796 ft²
3 bedroom semi-detached house for sale in Merlin Way, Downham Market, PE38 — £300,000 • 3 bed • 2 bath • 4796 ft²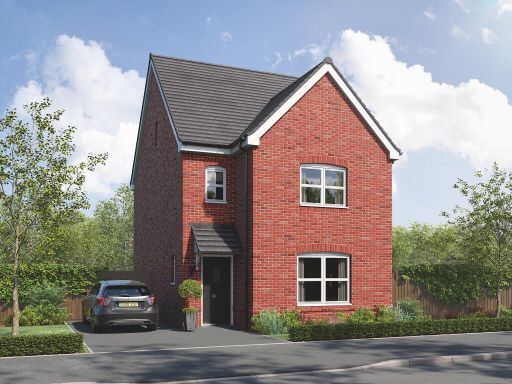 4 bedroom detached house for sale in The Willows,
Lynn Road,
Downham Market,
Norfolk,
PE38 9QY, PE38 — £365,000 • 4 bed • 1 bath • 468 ft²
4 bedroom detached house for sale in The Willows,
Lynn Road,
Downham Market,
Norfolk,
PE38 9QY, PE38 — £365,000 • 4 bed • 1 bath • 468 ft²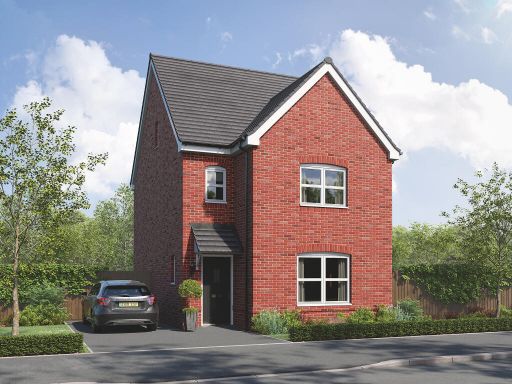 4 bedroom detached house for sale in The Willows,
Lynn Road,
Downham Market,
Norfolk,
PE38 9QY, PE38 — £365,000 • 4 bed • 1 bath • 321 ft²
4 bedroom detached house for sale in The Willows,
Lynn Road,
Downham Market,
Norfolk,
PE38 9QY, PE38 — £365,000 • 4 bed • 1 bath • 321 ft²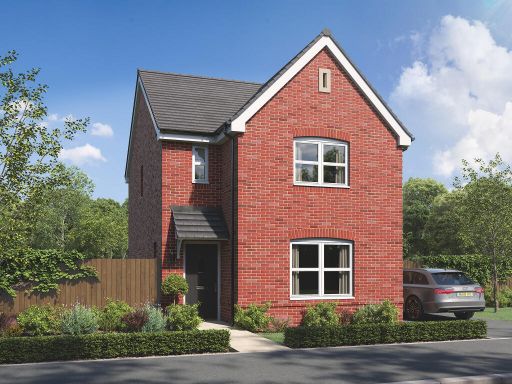 3 bedroom detached house for sale in The Willows,
Lynn Road,
Downham Market,
Norfolk,
PE38 9QY, PE38 — £340,000 • 3 bed • 1 bath • 320 ft²
3 bedroom detached house for sale in The Willows,
Lynn Road,
Downham Market,
Norfolk,
PE38 9QY, PE38 — £340,000 • 3 bed • 1 bath • 320 ft²